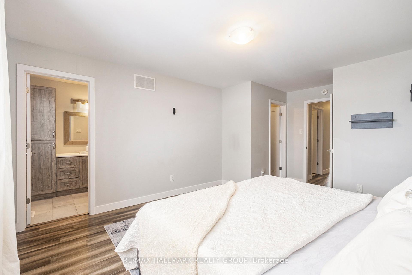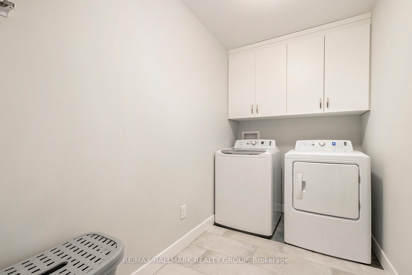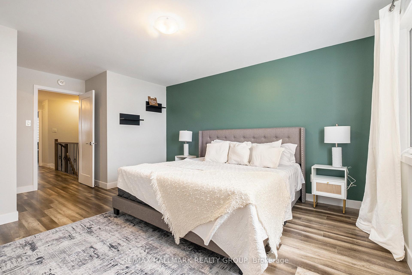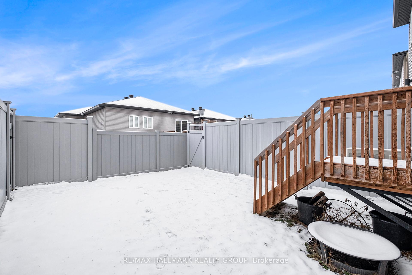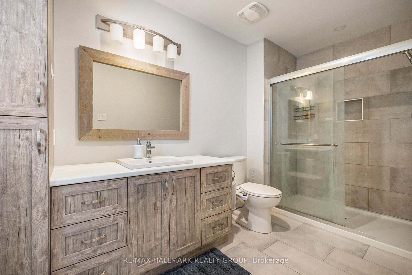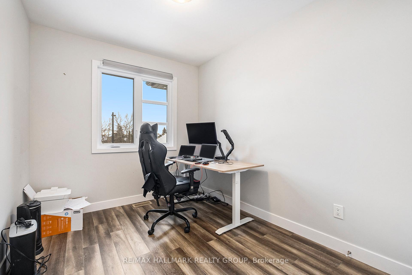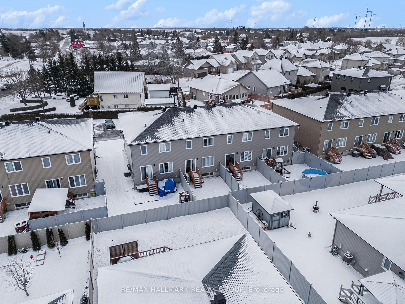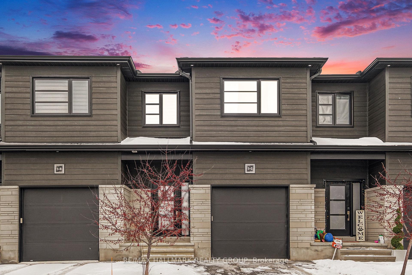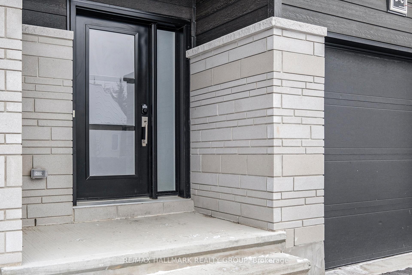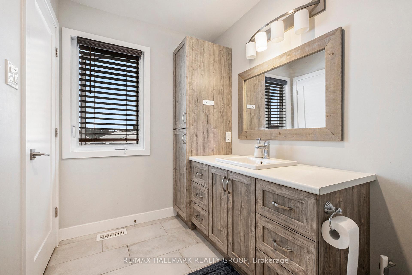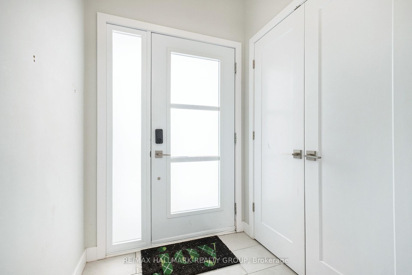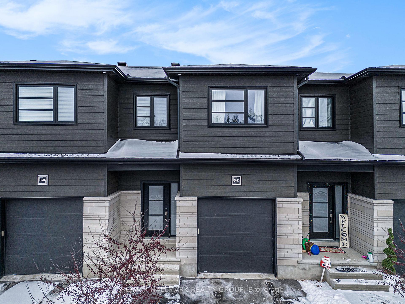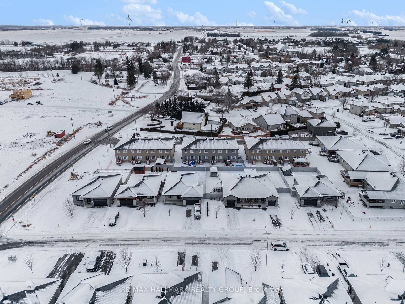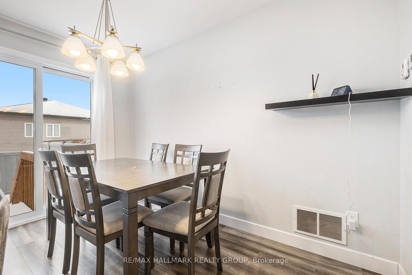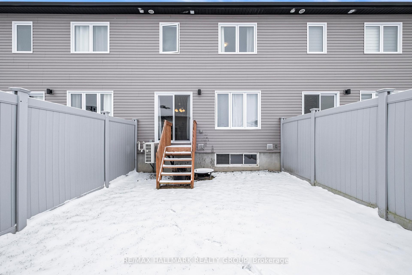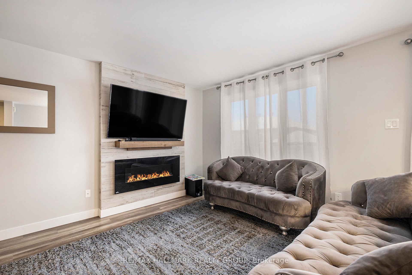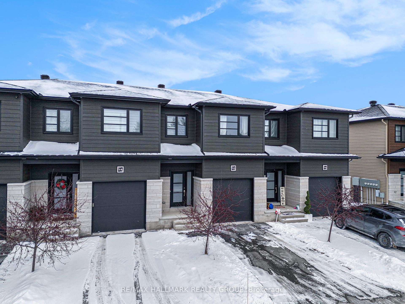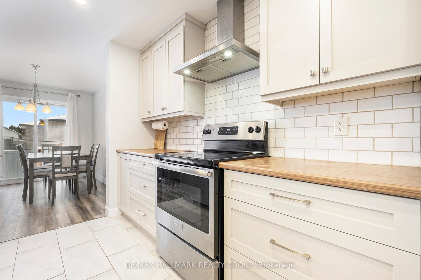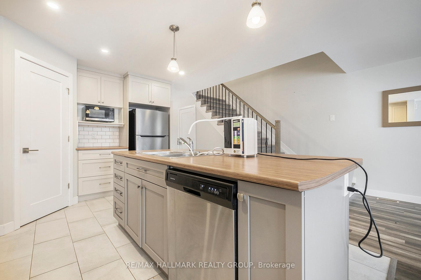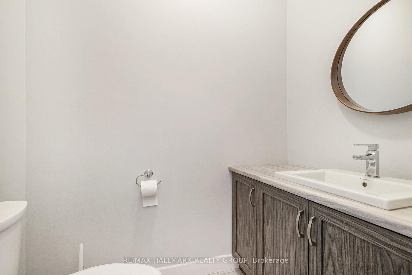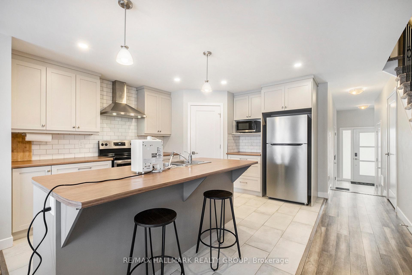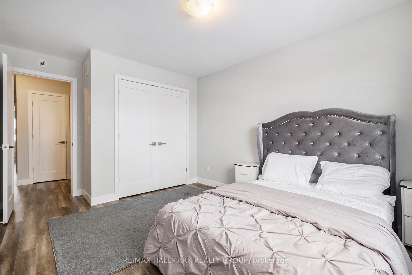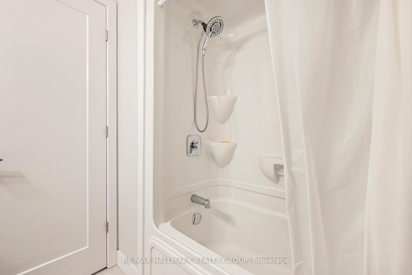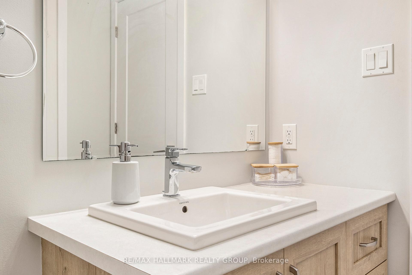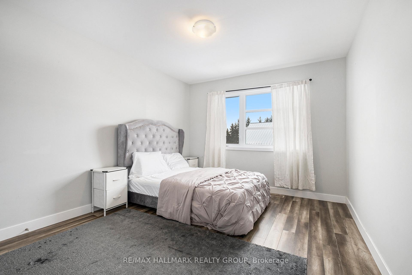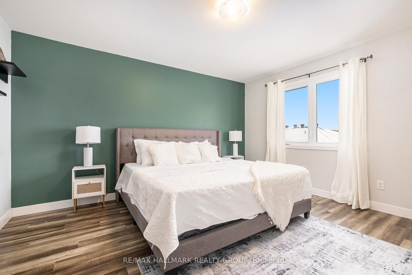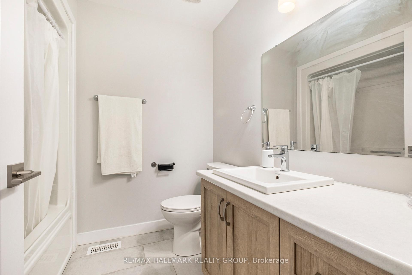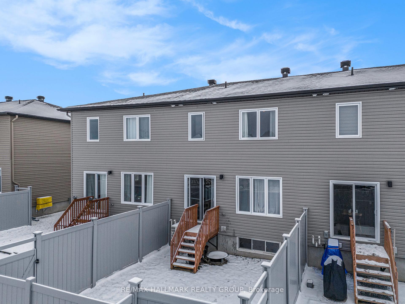$479,888
Available - For Sale
Listing ID: X11912673
3 Flagstone Private Lane , Unit c, North Stormont, K0A 1R0, Ontario
| Built to last in 2020 (less than 5 yrs old) - Quality construction! This FREEHOLD 3 bedroom, 2.5 bath (w/ensuite) is sure to please, and is well-maintained and ready for your enjoyment. Almost CARPET FREE - with only carpet on the stairs, the layout is great for entertaining and easy for upkeep. Located in Crysler, Ontario, off of the 417 East, makes it easy to get to Ottawa, Montreal or Cornwall. MUNICIPAL WATER and SEWER with NATURAL GAS! It is country living with all the city features in the home. Private street makes it quiet and has assigned visitor parking, so you don't have cars parked in front of your house. Snow can be plowed quicker on the street by a company hired by the association, and grass cutting. (owners pitch in $150/mo for this) So much to enjoy... call for a visit! |
| Price | $479,888 |
| Taxes: | $2400.00 |
| Address: | 3 Flagstone Private Lane , Unit c, North Stormont, K0A 1R0, Ontario |
| Apt/Unit: | c |
| Lot Size: | 19.70 x 100.00 (Feet) |
| Acreage: | < .50 |
| Directions/Cross Streets: | QUEEN ST |
| Rooms: | 10 |
| Bedrooms: | 3 |
| Bedrooms +: | |
| Kitchens: | 1 |
| Family Room: | N |
| Basement: | Full, Unfinished |
| Approximatly Age: | 0-5 |
| Property Type: | Att/Row/Twnhouse |
| Style: | 2-Storey |
| Exterior: | Brick Front, Vinyl Siding |
| Garage Type: | Attached |
| (Parking/)Drive: | Private |
| Drive Parking Spaces: | 2 |
| Pool: | None |
| Approximatly Age: | 0-5 |
| Approximatly Square Footage: | 1500-2000 |
| Fireplace/Stove: | Y |
| Heat Source: | Electric |
| Heat Type: | Forced Air |
| Central Air Conditioning: | Central Air |
| Central Vac: | N |
| Elevator Lift: | N |
| Sewers: | Sewers |
| Water: | Municipal |
| Utilities-Cable: | A |
| Utilities-Hydro: | Y |
| Utilities-Gas: | Y |
| Utilities-Telephone: | A |
$
%
Years
This calculator is for demonstration purposes only. Always consult a professional
financial advisor before making personal financial decisions.
| Although the information displayed is believed to be accurate, no warranties or representations are made of any kind. |
| RE/MAX HALLMARK REALTY GROUP |
|
|

Dir:
1-866-382-2968
Bus:
416-548-7854
Fax:
416-981-7184
| Book Showing | Email a Friend |
Jump To:
At a Glance:
| Type: | Freehold - Att/Row/Twnhouse |
| Area: | Stormont, Dundas and Glengarry |
| Municipality: | North Stormont |
| Neighbourhood: | 711 - North Stormont (Finch) Twp |
| Style: | 2-Storey |
| Lot Size: | 19.70 x 100.00(Feet) |
| Approximate Age: | 0-5 |
| Tax: | $2,400 |
| Beds: | 3 |
| Baths: | 3 |
| Fireplace: | Y |
| Pool: | None |
Locatin Map:
Payment Calculator:
- Color Examples
- Green
- Black and Gold
- Dark Navy Blue And Gold
- Cyan
- Black
- Purple
- Gray
- Blue and Black
- Orange and Black
- Red
- Magenta
- Gold
- Device Examples

