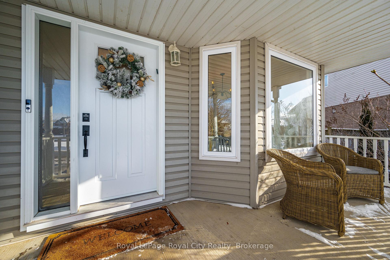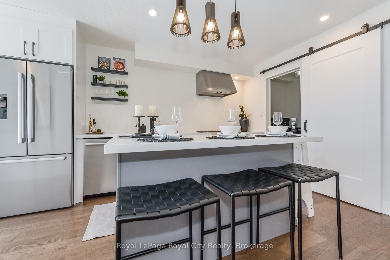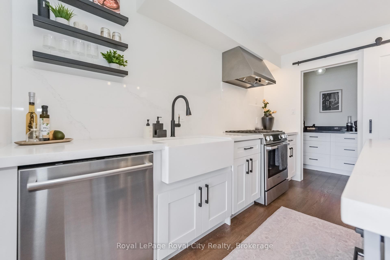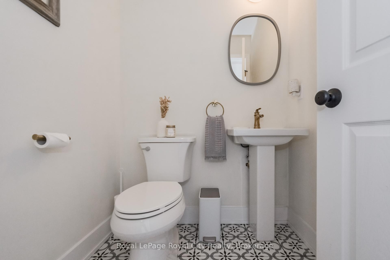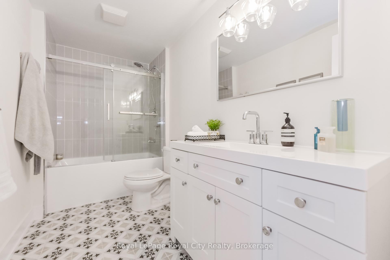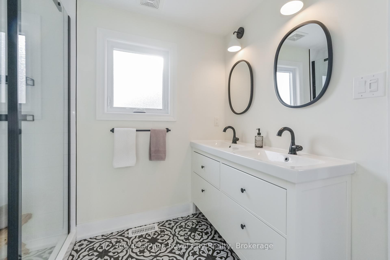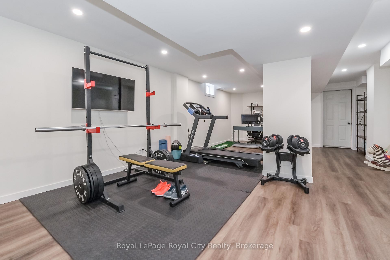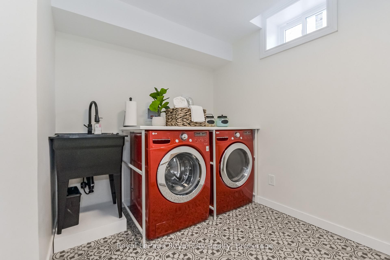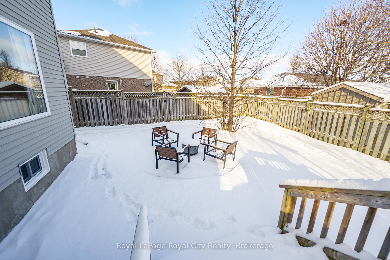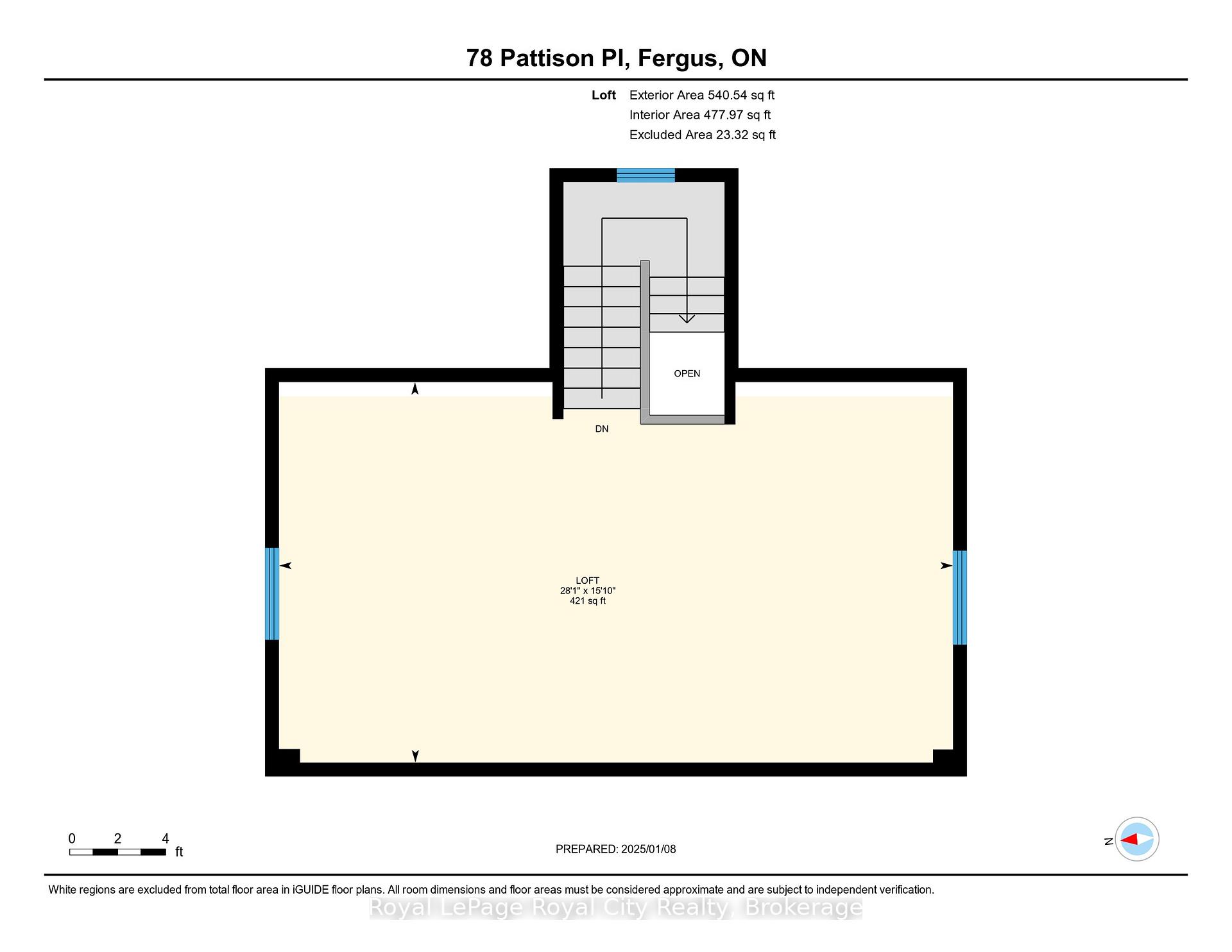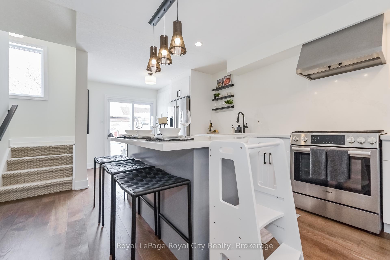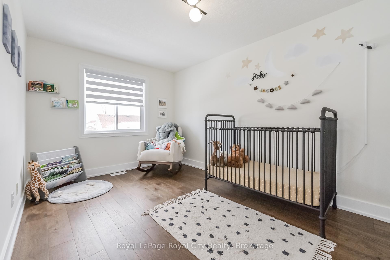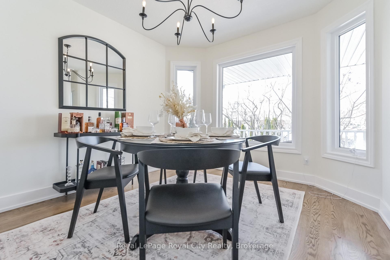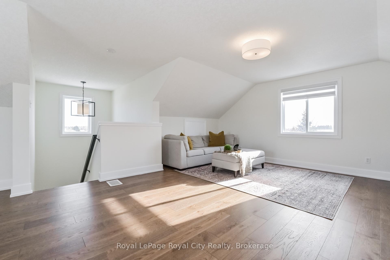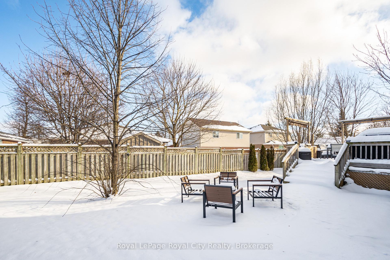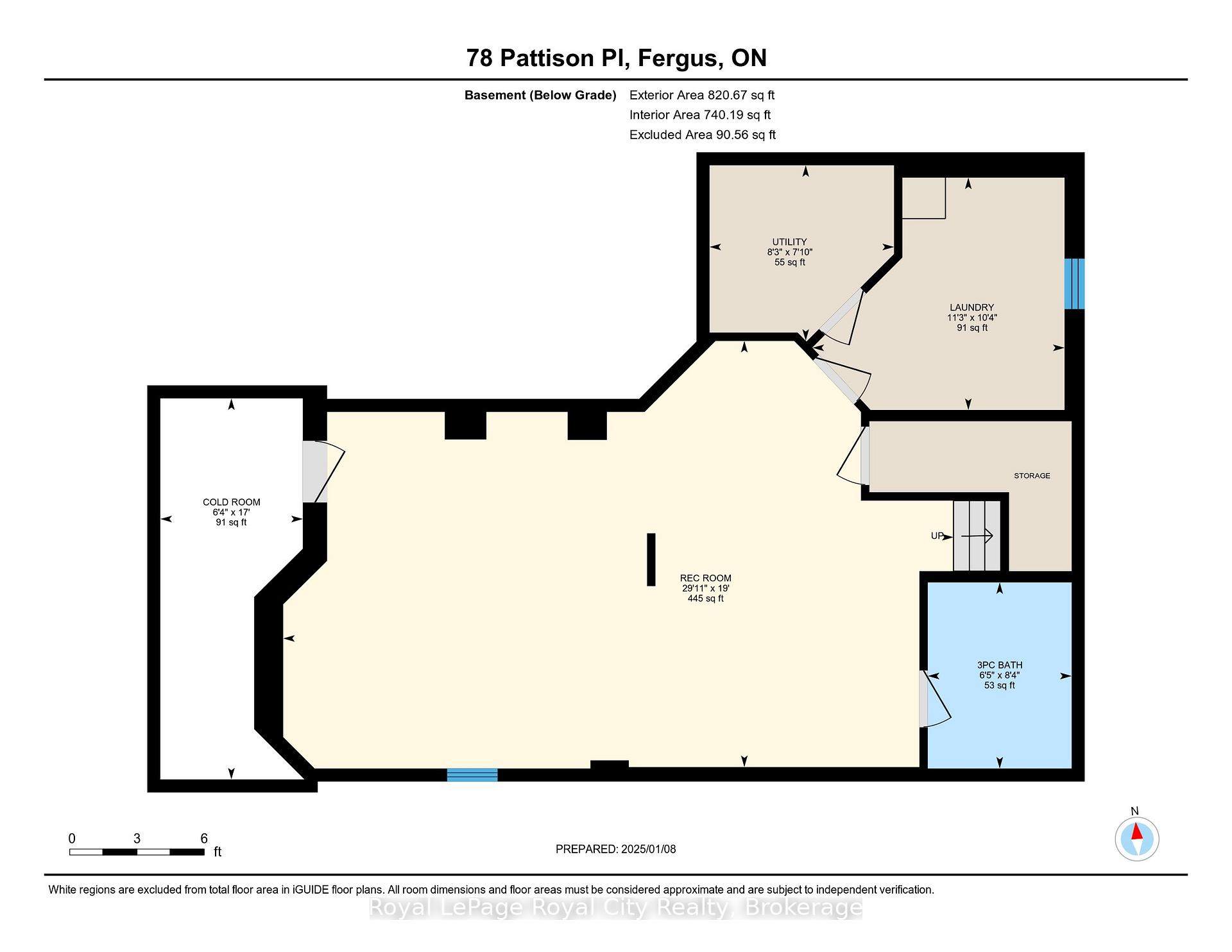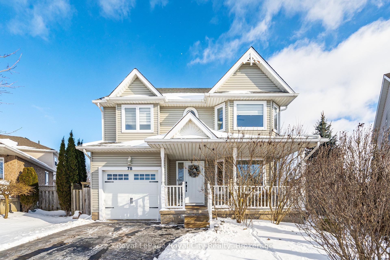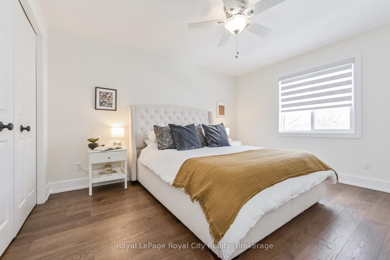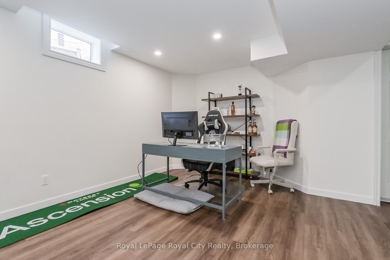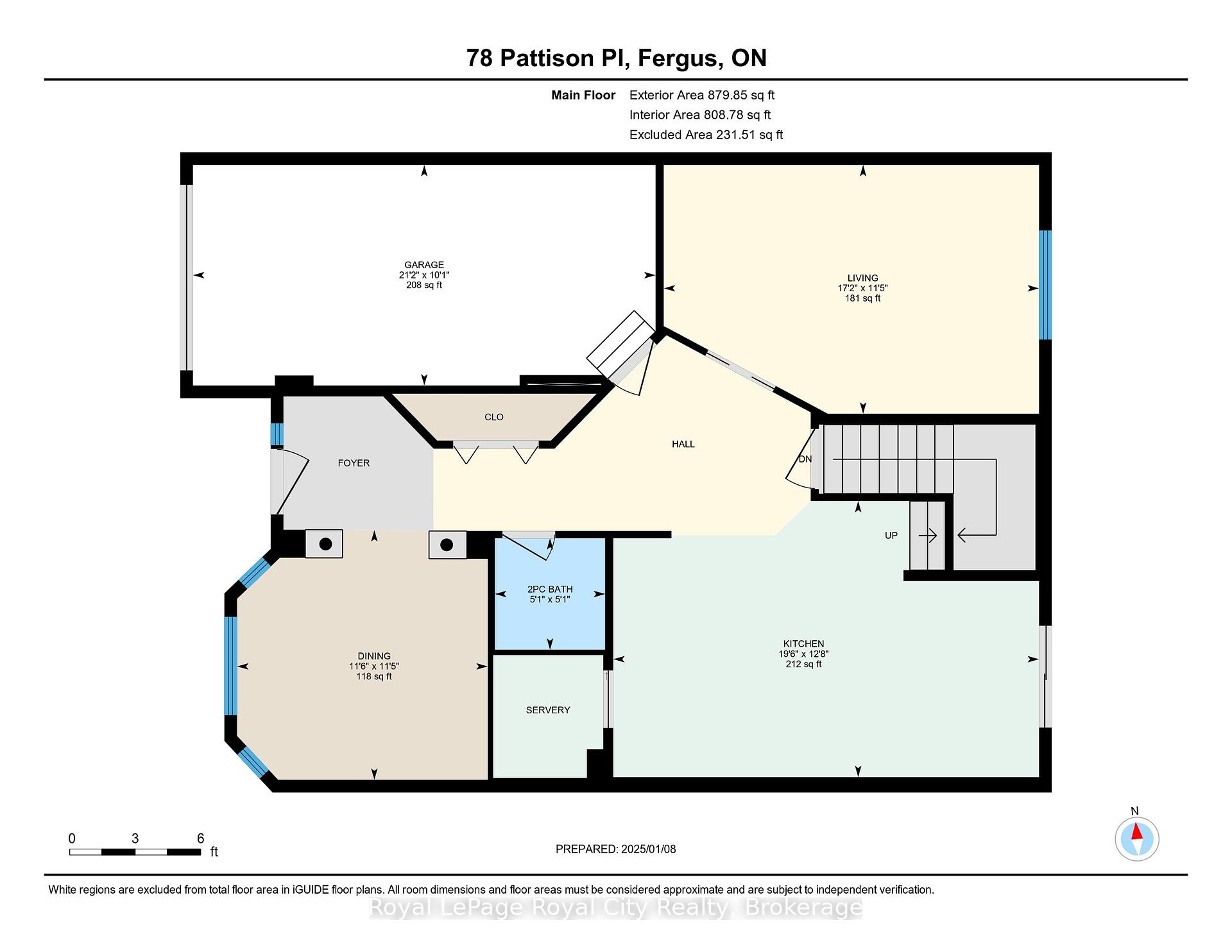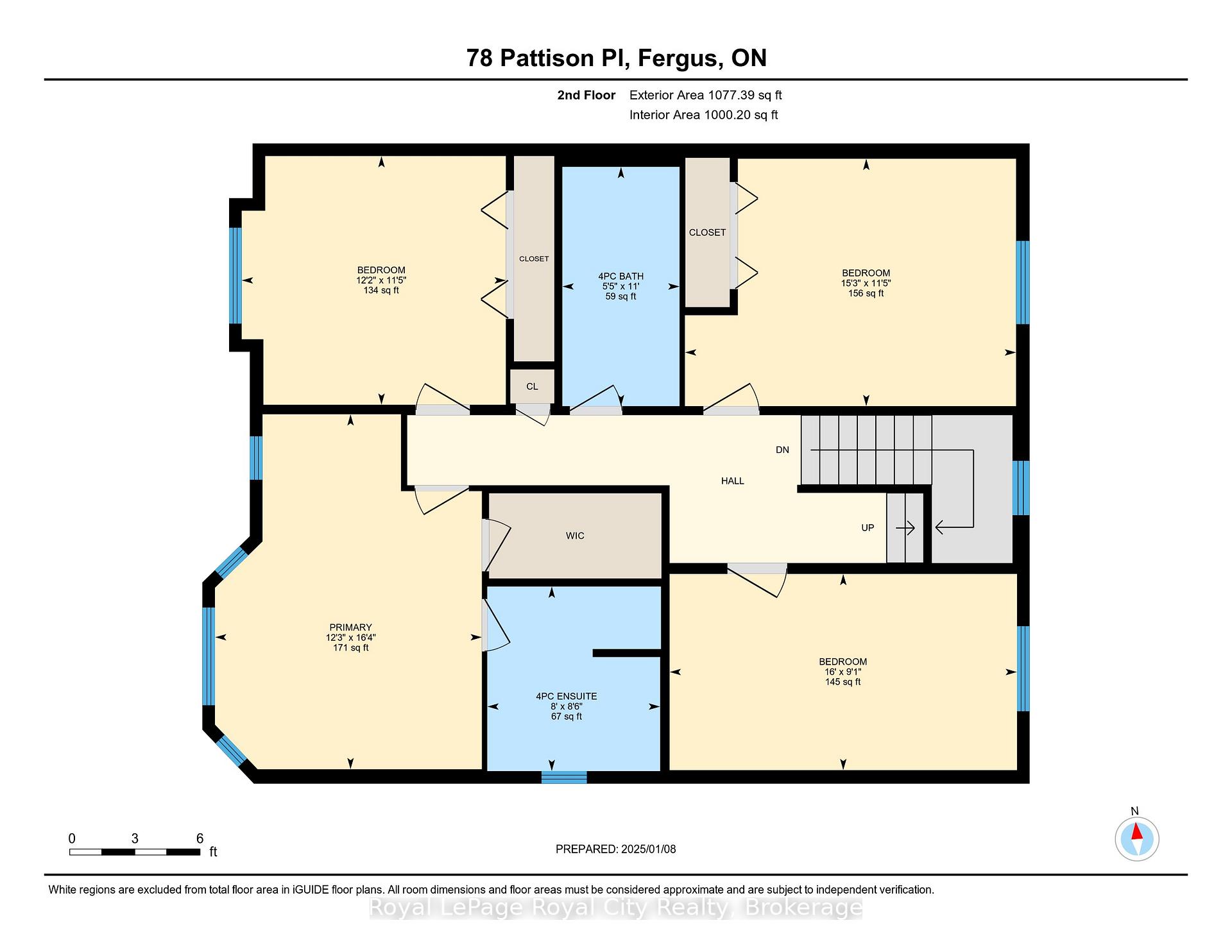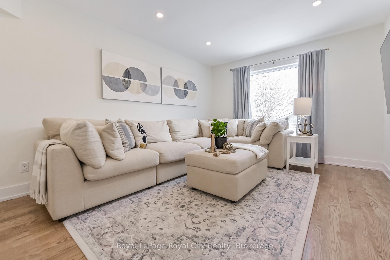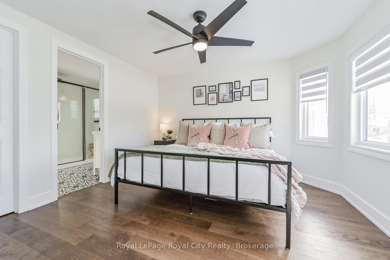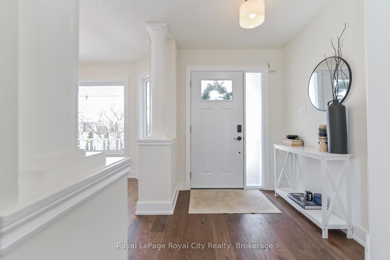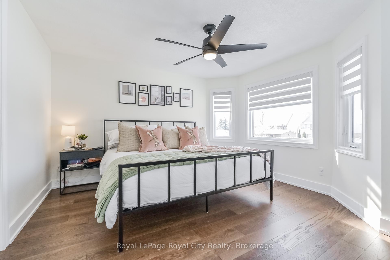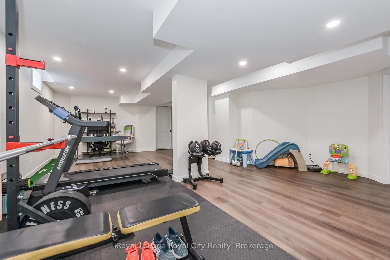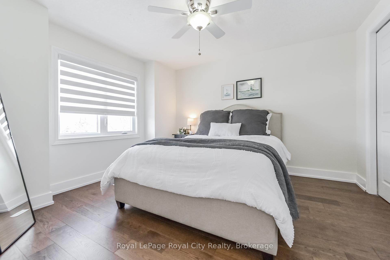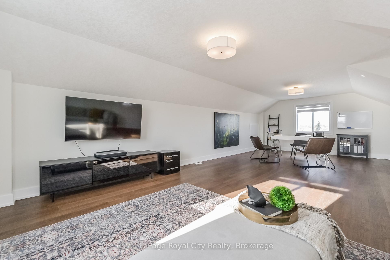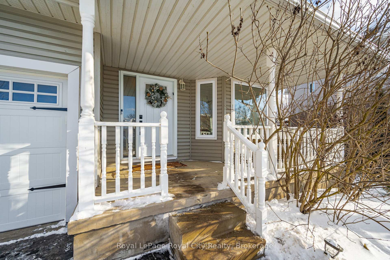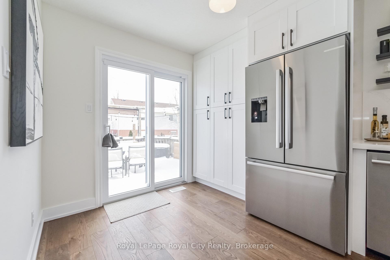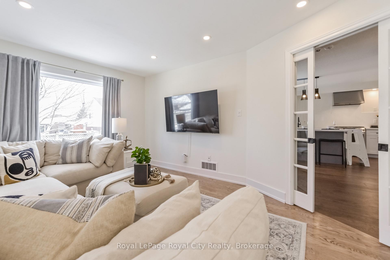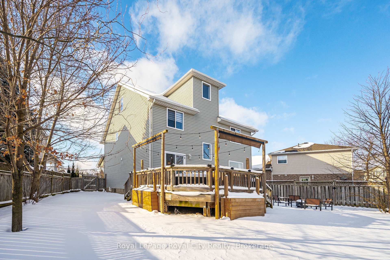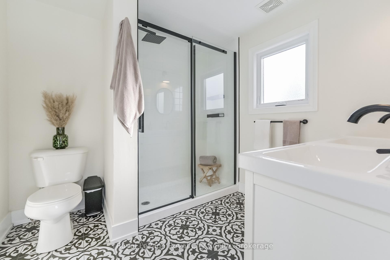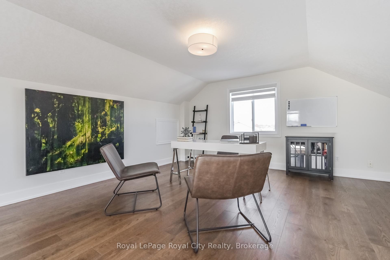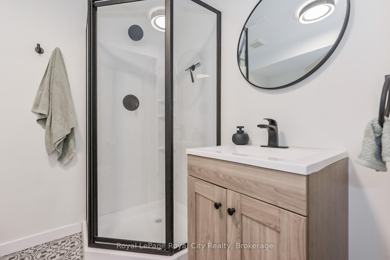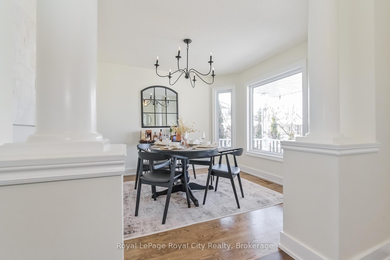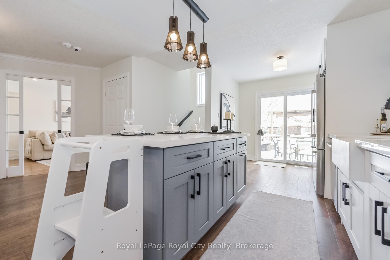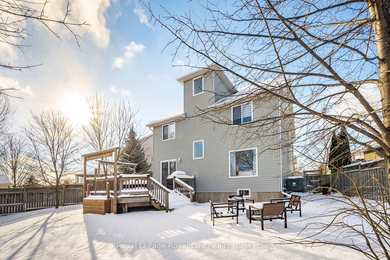$1,069,900
Available - For Sale
Listing ID: X11914999
78 Pattison Pl , Centre Wellington, N1M 3V3, Ontario
| Welcome to 78 Pattison Place. Without a doubt this property is a cut above - beautifully updated top to bottom, large premium pie shaped lot - situated at the end of a quiet, low traffic cul de sac. The perfect family home. A very unique and spacious layout including a huge 3rd level LOFT ! Over 3000 square feet of finished living space with 4 bedrooms and 4 bathrooms including primary ensuite. Too many updates to list them all here - so we will let the pictures do most of the talking. Some of the highlights include the gorgeous kitchen with adjoining pantry/servery, new flooring , updated bathrooms and laundry room - even new windows. Finished basement level. Decking already done for you to enjoy the fully fenced back yard. Move in ready - just need to add the kids and family pet. A very convenient south end Fergus location close to all the amenities you need. And we would be remiss not to mention it is a very friendly established neighbourhood as well. Compare this updated home on a premium lot to the price of new builds - and you will understand the value this home offers the lucky new family. |
| Price | $1,069,900 |
| Taxes: | $5487.24 |
| Assessment: | $419000 |
| Assessment Year: | 2024 |
| Address: | 78 Pattison Pl , Centre Wellington, N1M 3V3, Ontario |
| Lot Size: | 31.02 x 148.43 (Feet) |
| Directions/Cross Streets: | Elkin Court |
| Rooms: | 3 |
| Rooms +: | 2 |
| Bedrooms: | 4 |
| Bedrooms +: | |
| Kitchens: | 1 |
| Family Room: | N |
| Basement: | Finished, Full |
| Approximatly Age: | 16-30 |
| Property Type: | Detached |
| Style: | 2 1/2 Storey |
| Exterior: | Vinyl Siding, Wood |
| Garage Type: | Attached |
| (Parking/)Drive: | Private |
| Drive Parking Spaces: | 2 |
| Pool: | None |
| Approximatly Age: | 16-30 |
| Approximatly Square Footage: | 2000-2500 |
| Property Features: | Cul De Sac, Fenced Yard, Golf, Place Of Worship, Rec Centre, School |
| Fireplace/Stove: | N |
| Heat Source: | Gas |
| Heat Type: | Forced Air |
| Central Air Conditioning: | Central Air |
| Central Vac: | N |
| Laundry Level: | Lower |
| Sewers: | Sewers |
| Water: | Municipal |
$
%
Years
This calculator is for demonstration purposes only. Always consult a professional
financial advisor before making personal financial decisions.
| Although the information displayed is believed to be accurate, no warranties or representations are made of any kind. |
| Royal LePage Royal City Realty |
|
|

Dir:
1-866-382-2968
Bus:
416-548-7854
Fax:
416-981-7184
| Virtual Tour | Book Showing | Email a Friend |
Jump To:
At a Glance:
| Type: | Freehold - Detached |
| Area: | Wellington |
| Municipality: | Centre Wellington |
| Neighbourhood: | Fergus |
| Style: | 2 1/2 Storey |
| Lot Size: | 31.02 x 148.43(Feet) |
| Approximate Age: | 16-30 |
| Tax: | $5,487.24 |
| Beds: | 4 |
| Baths: | 4 |
| Fireplace: | N |
| Pool: | None |
Locatin Map:
Payment Calculator:
- Color Examples
- Green
- Black and Gold
- Dark Navy Blue And Gold
- Cyan
- Black
- Purple
- Gray
- Blue and Black
- Orange and Black
- Red
- Magenta
- Gold
- Device Examples

