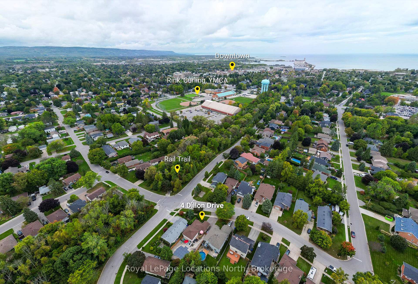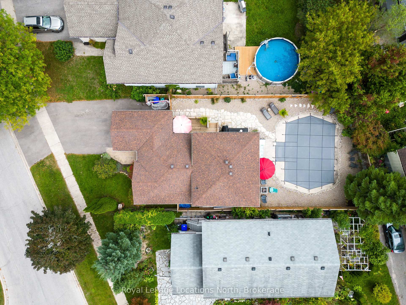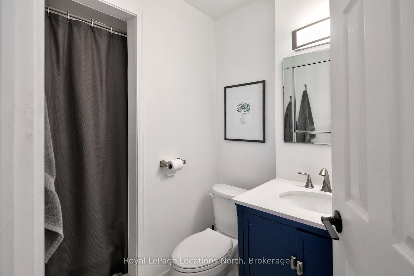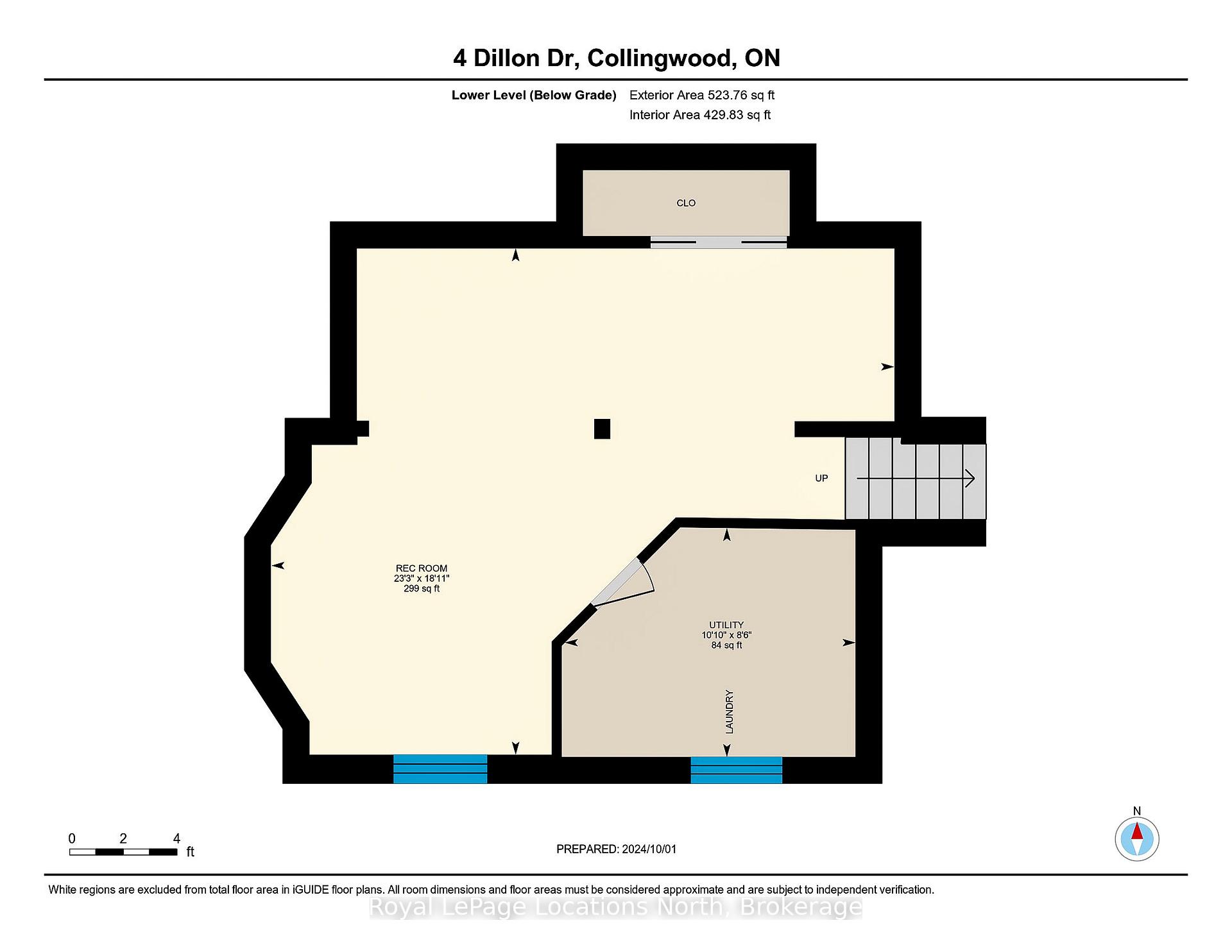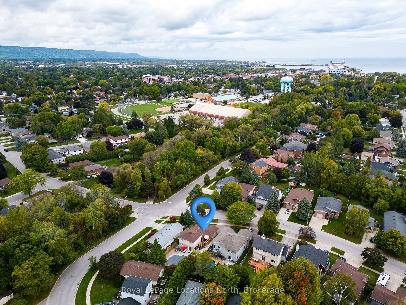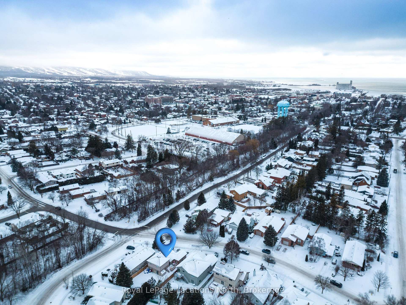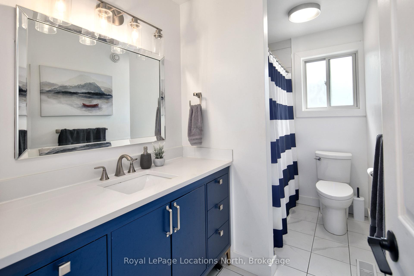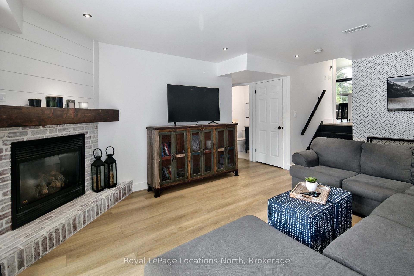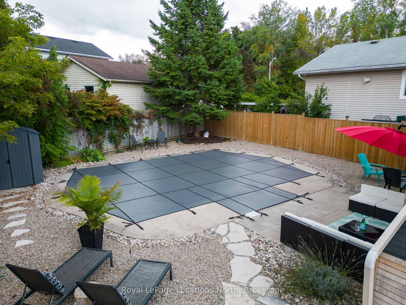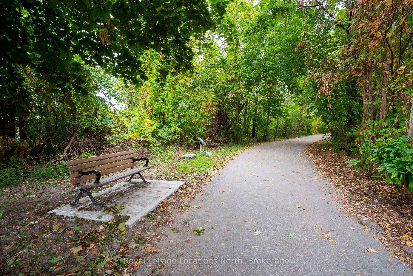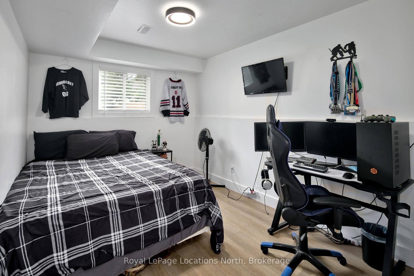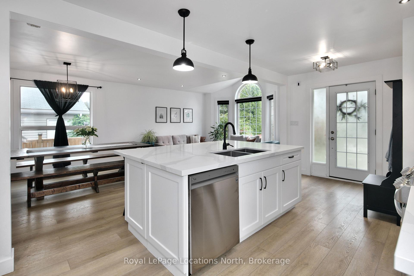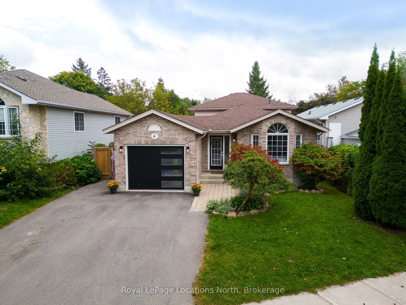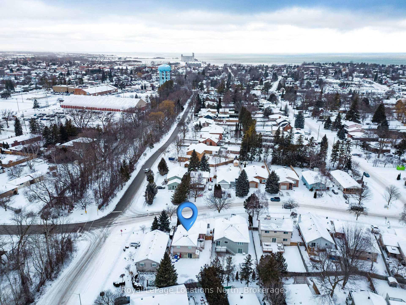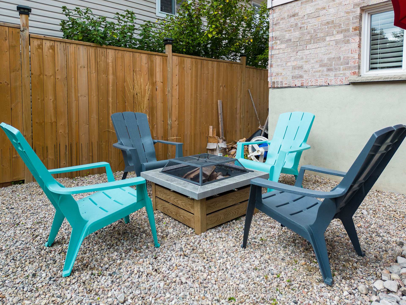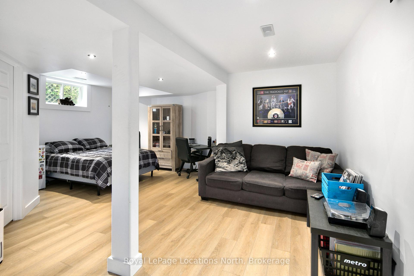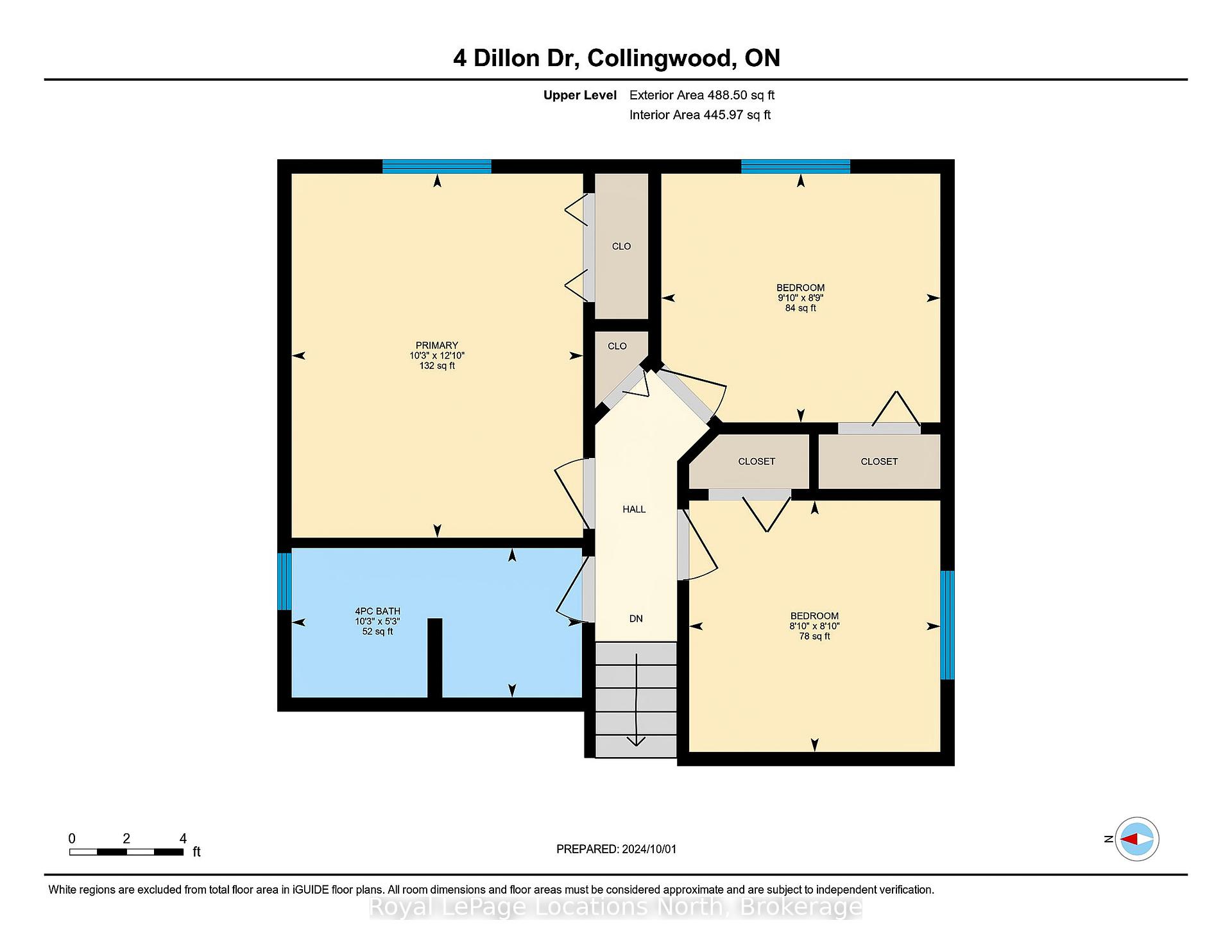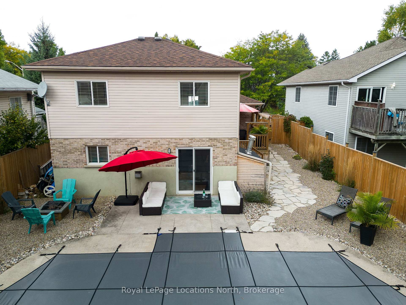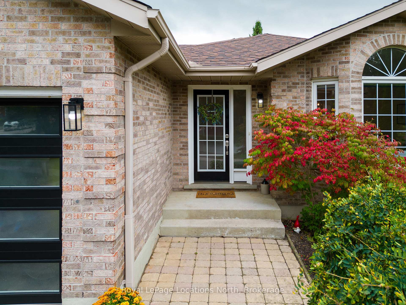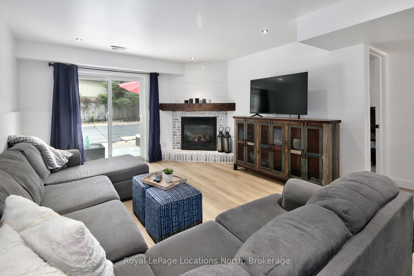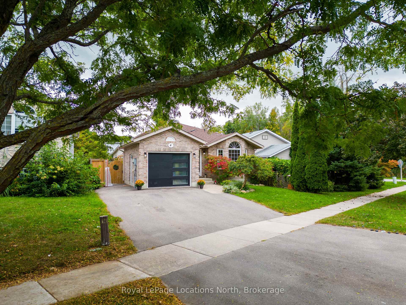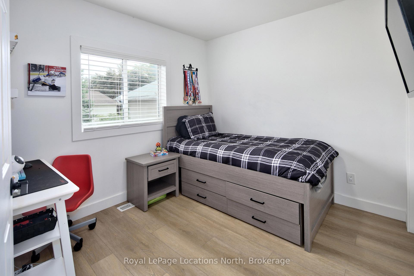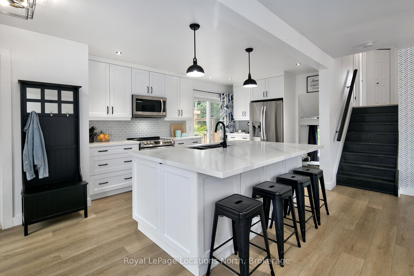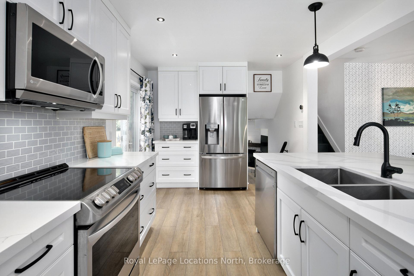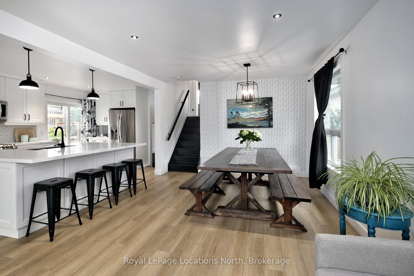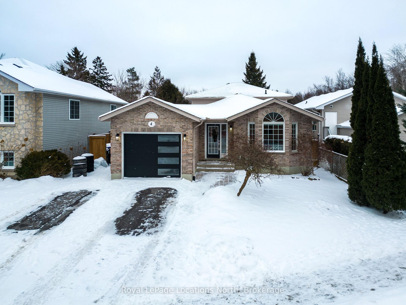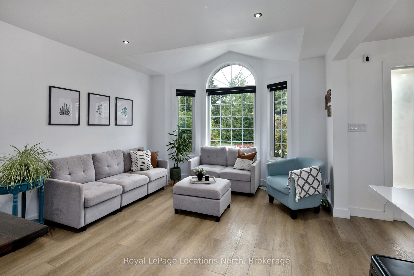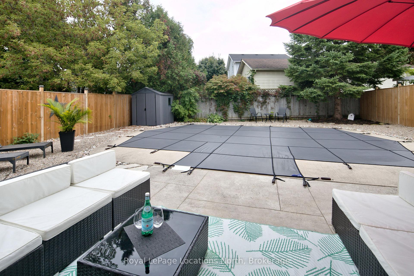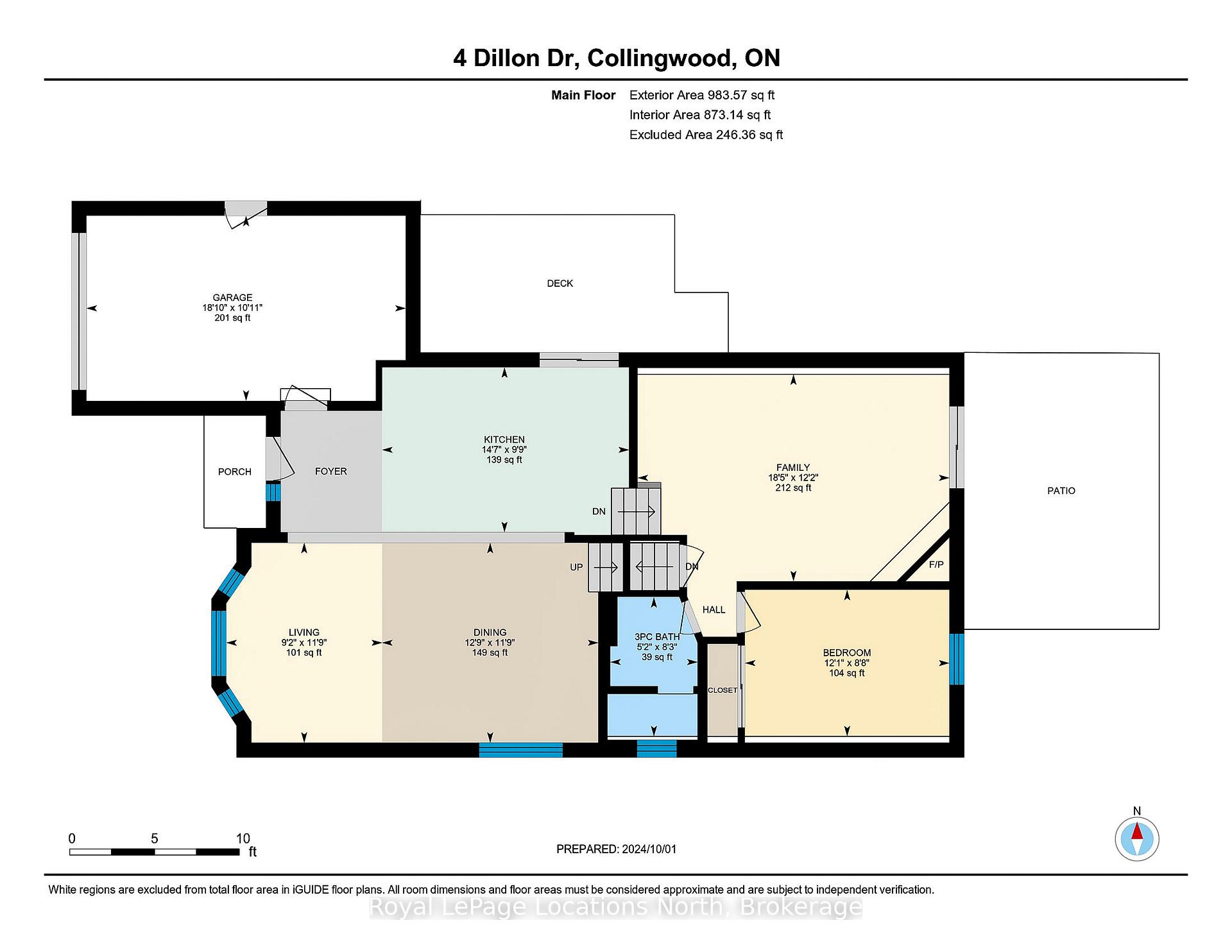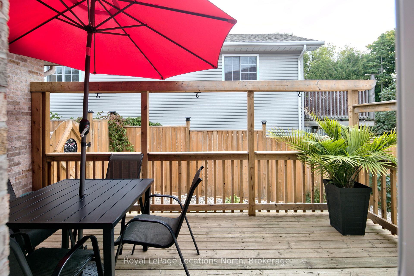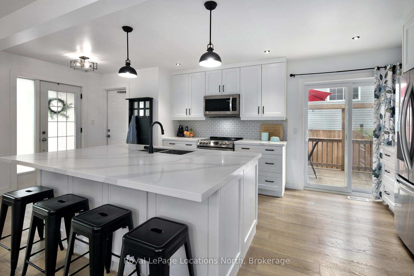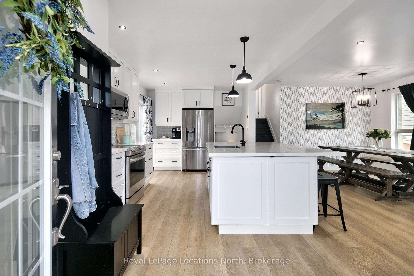$819,000
Available - For Sale
Listing ID: S11912861
4 Dillon Dr , Collingwood, L9Y 4S3, Ontario
| Welcome to 4 Dillon Drive, Collingwood - a beautifully renovated four-bedroom back split with almost 2,000 square feet of finished living space in a family-friendly neighbourhood. Major renovations in 2021 included updates to the kitchen, bathrooms, flooring, doors, appliances, and fixtures. Other notable updates over the past ten years include windows, furnace, a/c, and shingles. The open-concept main level features a fully renovated kitchen with a walkout to a side deck. The lower level walkout offers a family room with a gas fireplace, an additional bedroom, and a full bath, perfect for guests or extended family. Upstairs, there are three bedrooms and an updated family bathroom. The finished basement includes a recreation room, laundry, and plenty of storage. The backyard oasis features an in-ground saltwater pool with recent updates to the liner, pump, salt cell, and safety cover. With a single-car garage (18'10 x 10'11), driveway parking for three, and a garden shed, this home offers ample space for vehicles and storage. Just steps from local trails, it's a short walk or bike ride to parks, schools (Admiral catchment), the arena, the waterfront, and downtown. Enjoy the best of Collingwood living at 4 Dillon Drive! |
| Price | $819,000 |
| Taxes: | $4058.00 |
| Address: | 4 Dillon Dr , Collingwood, L9Y 4S3, Ontario |
| Lot Size: | 47.00 x 117.00 (Feet) |
| Directions/Cross Streets: | From Hume Street head south on Minnesota and left onto Dillon Drive. #4 is on your right. |
| Rooms: | 10 |
| Rooms +: | 2 |
| Bedrooms: | 4 |
| Bedrooms +: | |
| Kitchens: | 1 |
| Family Room: | Y |
| Basement: | Finished |
| Property Type: | Detached |
| Style: | Backsplit 3 |
| Exterior: | Brick Front, Vinyl Siding |
| Garage Type: | Attached |
| (Parking/)Drive: | Pvt Double |
| Drive Parking Spaces: | 2 |
| Pool: | Inground |
| Other Structures: | Garden Shed |
| Approximatly Square Footage: | 1500-2000 |
| Property Features: | Fenced Yard, School, Skiing |
| Fireplace/Stove: | Y |
| Heat Source: | Gas |
| Heat Type: | Forced Air |
| Central Air Conditioning: | Central Air |
| Central Vac: | N |
| Laundry Level: | Lower |
| Sewers: | Sewers |
| Water: | Municipal |
$
%
Years
This calculator is for demonstration purposes only. Always consult a professional
financial advisor before making personal financial decisions.
| Although the information displayed is believed to be accurate, no warranties or representations are made of any kind. |
| Royal LePage Locations North |
|
|

Dir:
1-866-382-2968
Bus:
416-548-7854
Fax:
416-981-7184
| Virtual Tour | Book Showing | Email a Friend |
Jump To:
At a Glance:
| Type: | Freehold - Detached |
| Area: | Simcoe |
| Municipality: | Collingwood |
| Neighbourhood: | Collingwood |
| Style: | Backsplit 3 |
| Lot Size: | 47.00 x 117.00(Feet) |
| Tax: | $4,058 |
| Beds: | 4 |
| Baths: | 2 |
| Fireplace: | Y |
| Pool: | Inground |
Locatin Map:
Payment Calculator:
- Color Examples
- Green
- Black and Gold
- Dark Navy Blue And Gold
- Cyan
- Black
- Purple
- Gray
- Blue and Black
- Orange and Black
- Red
- Magenta
- Gold
- Device Examples

