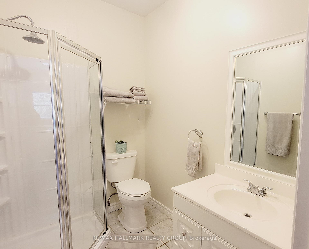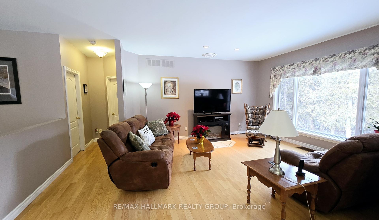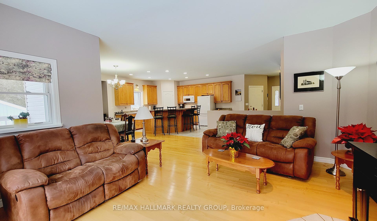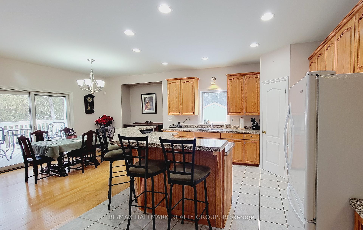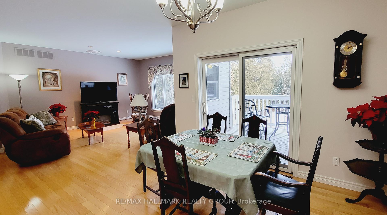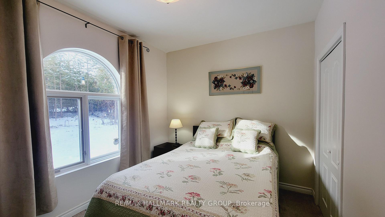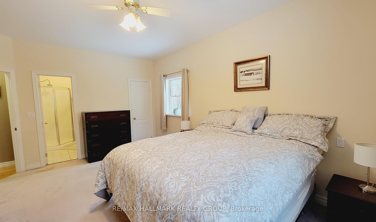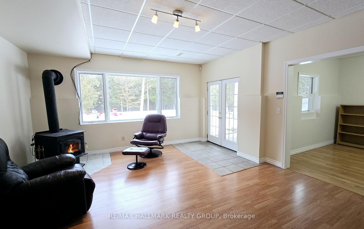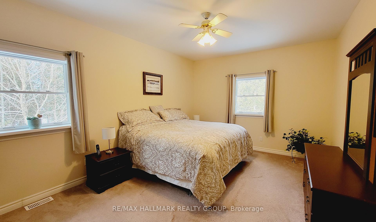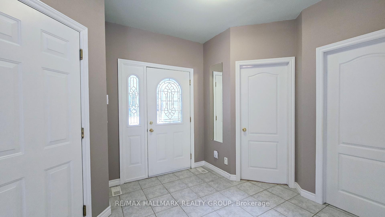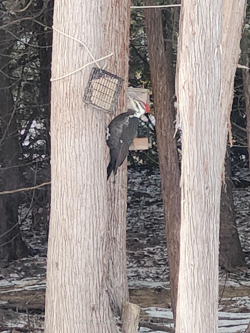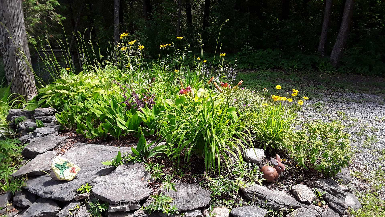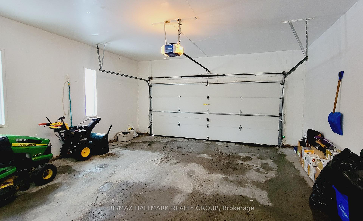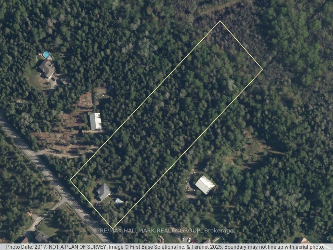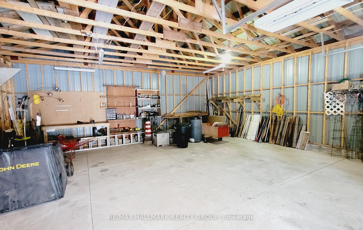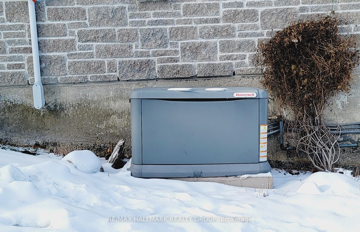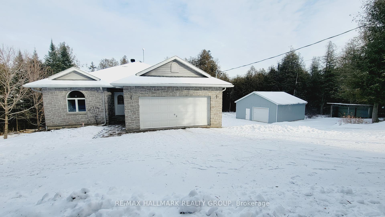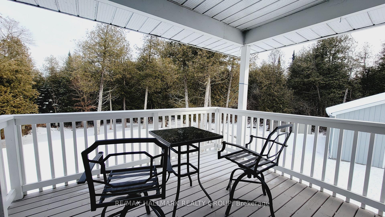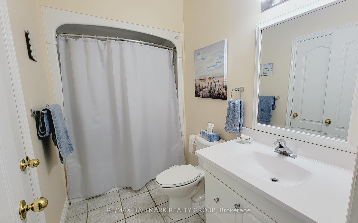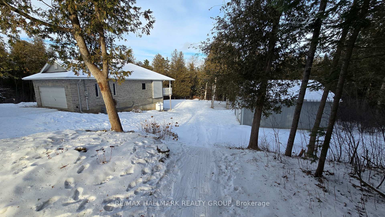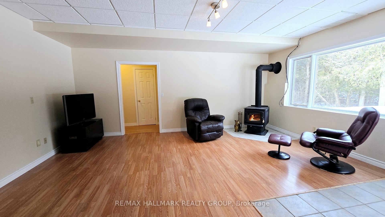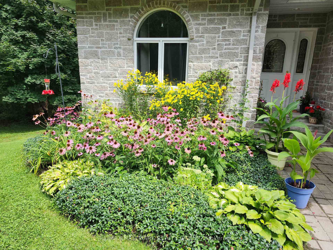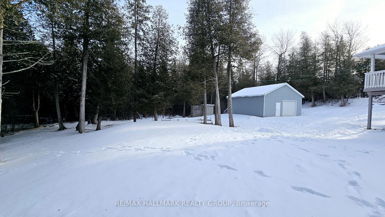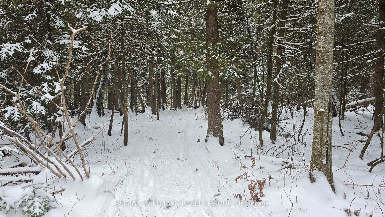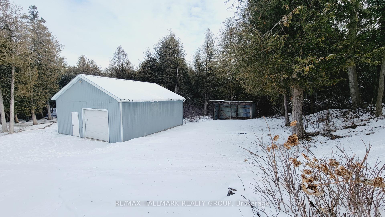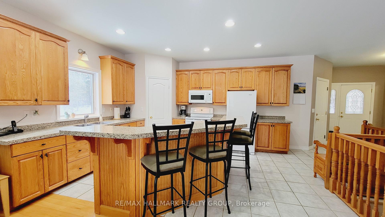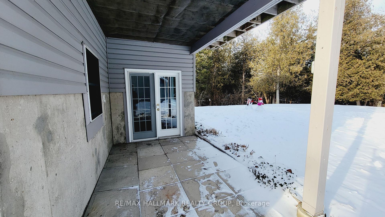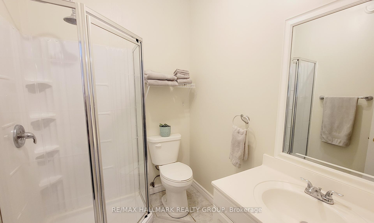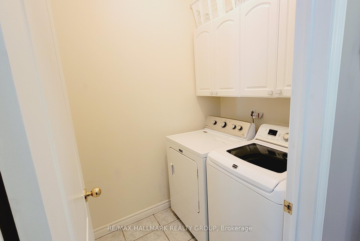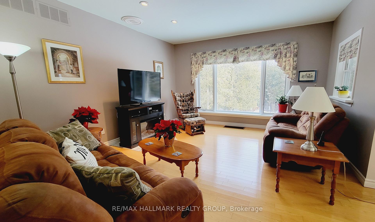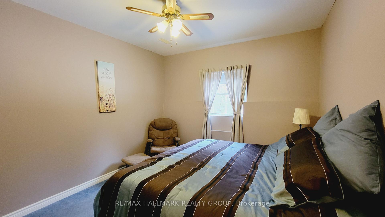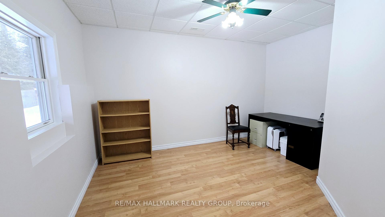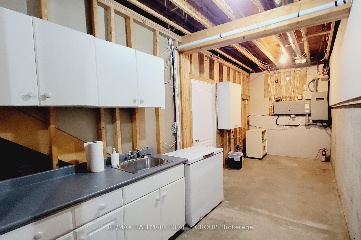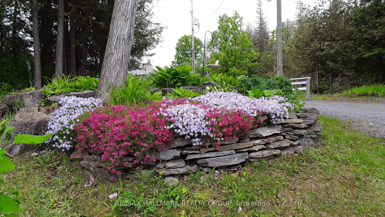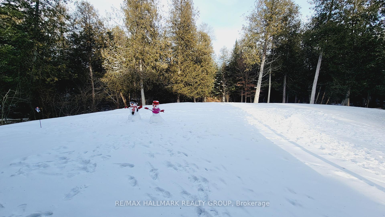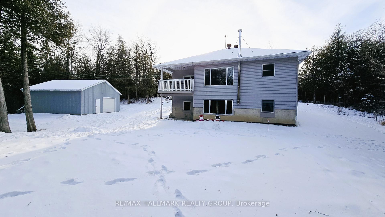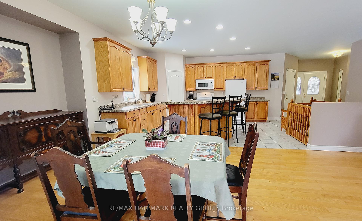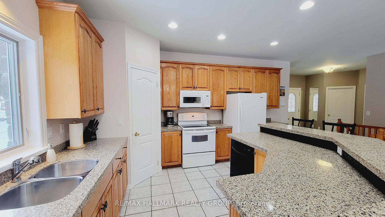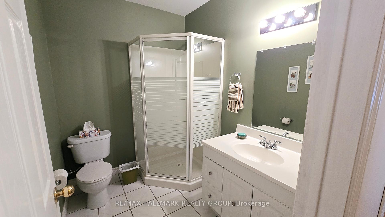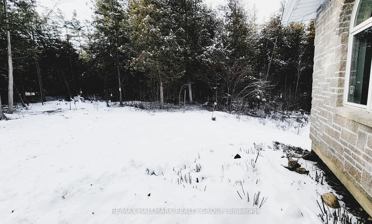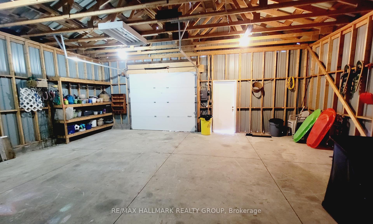$789,900
Available - For Sale
Listing ID: X11907547
1250 Upper Dwyer Hill Rd , Carp - Huntley Ward, K0A 1L0, Ontario
| This Beautiful 2+1 Bedroom, 3 Bath Walkout Bungalow built in 2003 is set on 5.5 private acres with a 29' x 28' detached Workshop in a perfect location for easy commuting to Ottawa, with Almonte, Stittsville and Kanata just minutes away for all your everyday needs. You'll love the open concept design with 9 foot ceilings on both levels and a walkout lower level featuring a Family Room with cozy woodstove with double door to to the patio, alongside a Den, a 3rd Bedroom and 3 piece Bath plus lots of storage. A lovely Kitchen with granite counters, centre island & a walk-in pantry overlooks the Living & Dining Rooms. A covered deck off the dining room invites outdoor dining & relaxation. The Primary Bedroom features a 3 piece Ensuite & walk-in closet. The Second main floor Bedroom is set apart from the Primary Bedroom located next to the 4 piece Bath. There's a main floor Laundry Room, hardwood floors in Living & Dining rooms, ceramic in the entrance, bathroom and kitchen areas. Experience the all four season like never before, from the vibrant hues of the flower gardens in spring and summer to the lush bounty of the veggie gardens, there's always something to admire. Birdwatchers will delight in the variety of birds that visit, while the private woods offer a tranquil escape for leisurely walks. Welcome Home! |
| Extras: Propane Furnace 2023, Heat Pump 2023, Woodstove 2009 WETT certified Dec 2024, Honeywell P. Gas Generator 2017, HWT 2018, Garage door opener 2019, Roof shingles & gutter screening 2019, Water softener 2021, Duct cleaning Dec 2024 |
| Price | $789,900 |
| Taxes: | $3950.00 |
| Address: | 1250 Upper Dwyer Hill Rd , Carp - Huntley Ward, K0A 1L0, Ontario |
| Lot Size: | 266.38 x 901.29 (Feet) |
| Acreage: | 5-9.99 |
| Directions/Cross Streets: | Located between March Road and Old Almonte Road |
| Rooms: | 9 |
| Rooms +: | 4 |
| Bedrooms: | 2 |
| Bedrooms +: | 1 |
| Kitchens: | 1 |
| Family Room: | Y |
| Basement: | Fin W/O |
| Approximatly Age: | 16-30 |
| Property Type: | Detached |
| Style: | Bungalow |
| Exterior: | Stone, Vinyl Siding |
| Garage Type: | Attached |
| Drive Parking Spaces: | 6 |
| Pool: | None |
| Other Structures: | Workshop |
| Approximatly Age: | 16-30 |
| Property Features: | Level, School Bus Route, Sloping, Wooded/Treed |
| Fireplace/Stove: | Y |
| Heat Source: | Propane |
| Heat Type: | Forced Air |
| Central Air Conditioning: | Central Air |
| Central Vac: | Y |
| Laundry Level: | Main |
| Sewers: | Septic |
| Water: | Well |
| Water Supply Types: | Drilled Well |
| Utilities-Cable: | N |
| Utilities-Hydro: | Y |
| Utilities-Gas: | N |
| Utilities-Telephone: | Y |
$
%
Years
This calculator is for demonstration purposes only. Always consult a professional
financial advisor before making personal financial decisions.
| Although the information displayed is believed to be accurate, no warranties or representations are made of any kind. |
| RE/MAX HALLMARK REALTY GROUP |
|
|

Dir:
1-866-382-2968
Bus:
416-548-7854
Fax:
416-981-7184
| Virtual Tour | Book Showing | Email a Friend |
Jump To:
At a Glance:
| Type: | Freehold - Detached |
| Area: | Ottawa |
| Municipality: | Carp - Huntley Ward |
| Neighbourhood: | 9105 - Huntley Ward (South West) |
| Style: | Bungalow |
| Lot Size: | 266.38 x 901.29(Feet) |
| Approximate Age: | 16-30 |
| Tax: | $3,950 |
| Beds: | 2+1 |
| Baths: | 3 |
| Fireplace: | Y |
| Pool: | None |
Locatin Map:
Payment Calculator:
- Color Examples
- Green
- Black and Gold
- Dark Navy Blue And Gold
- Cyan
- Black
- Purple
- Gray
- Blue and Black
- Orange and Black
- Red
- Magenta
- Gold
- Device Examples

