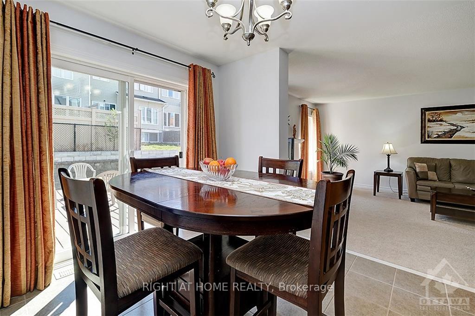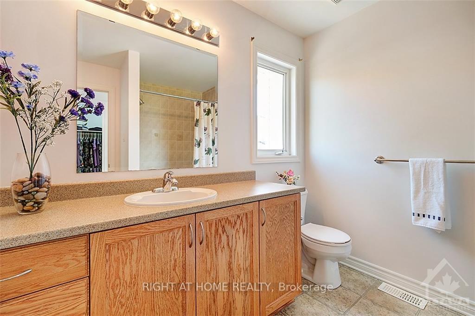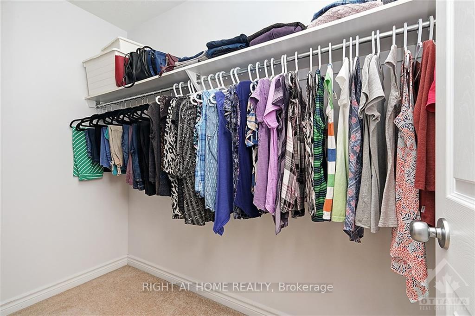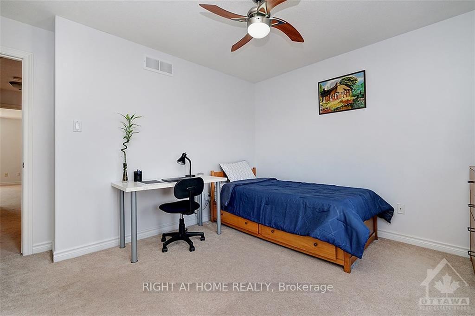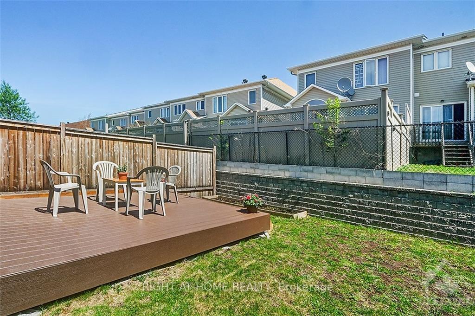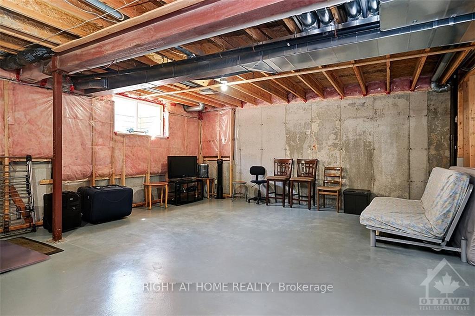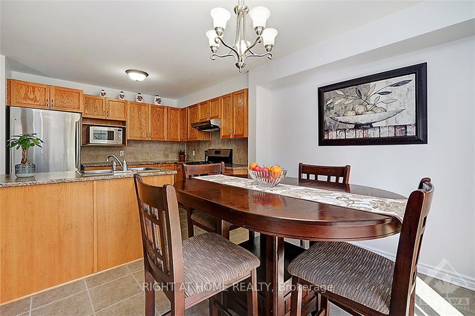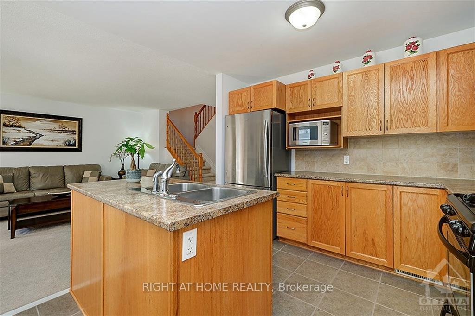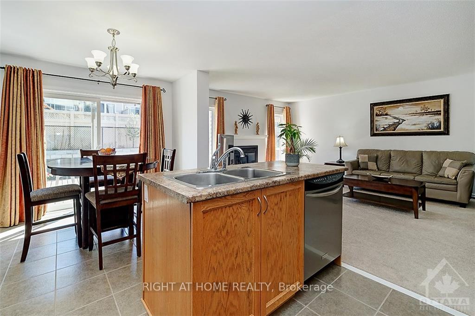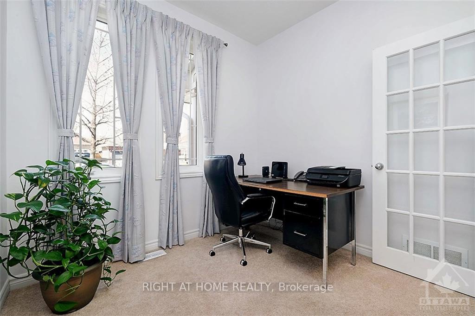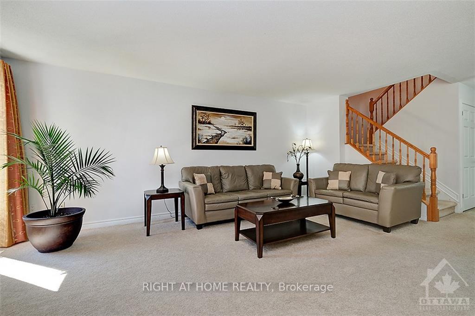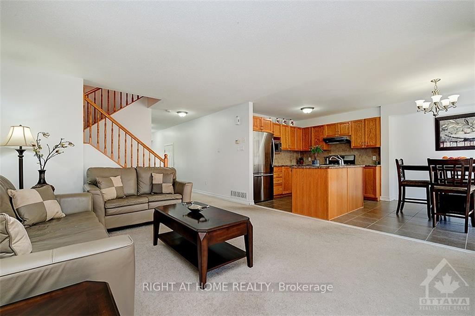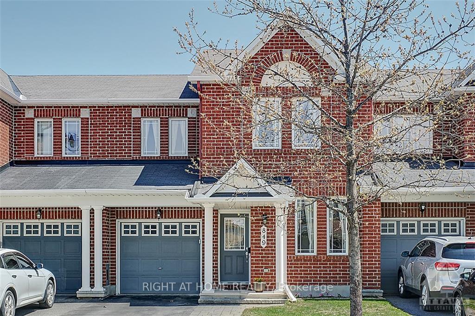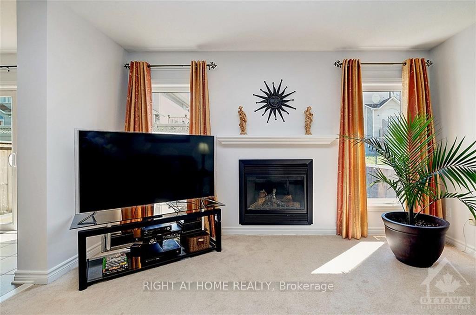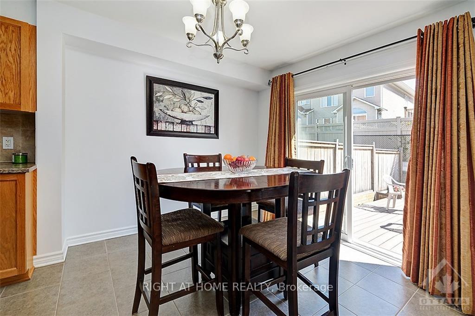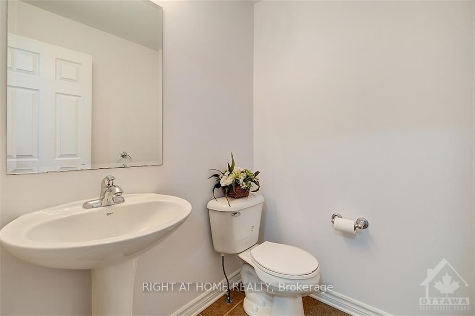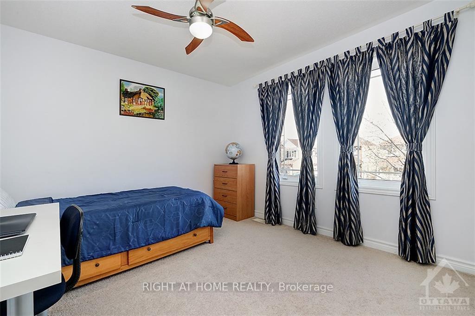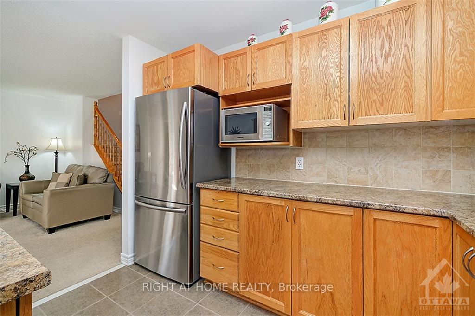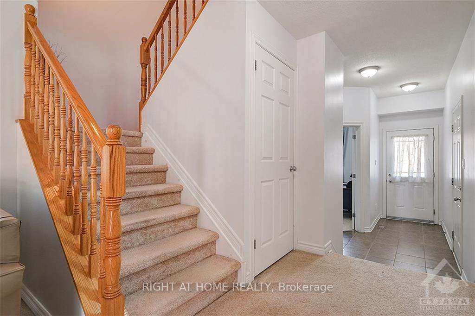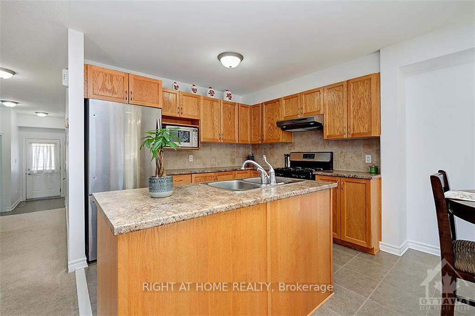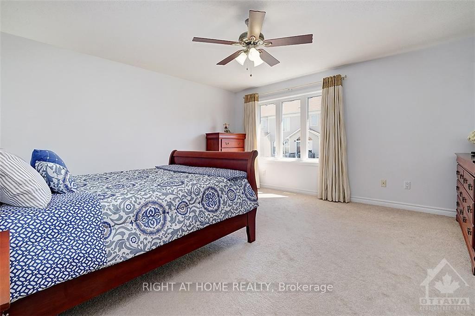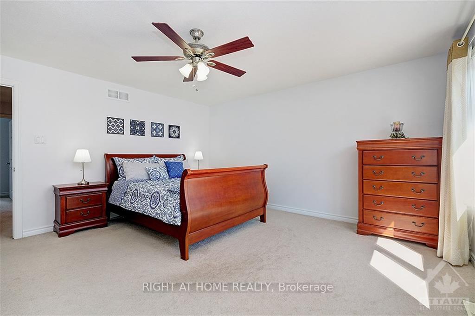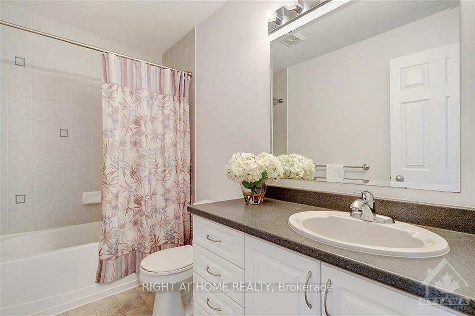$599,900
Available - For Sale
Listing ID: X11914510
849 Clearbrook Dr , Barrhaven, K2J 0B3, Ontario
| Welcome to Minto's sought-after Helmsley model in Chapman Mills. This move-in-ready townhome offers tile flooring, a bright open-concept main floor with a gas fireplace, and a modern kitchen with stainless steel appliances, an island, and ample storage.Upstairs, the spacious master suite includes an ensuite and walk-in closet, complemented by two additional bedrooms and a full bath. The large, unfinished basement with a rough-in for a washroom offers endless potential.Enjoy a fenced backyard with a patio, attached garage, and widened interlock driveway for extra parking. Conveniently close to schools, parks, transit, shopping, and more.the current rent is $2350/month, the curent tenant will move out on February 28,2025 because they has purchased their own home.All pictures come from pre-listing. |
| Price | $599,900 |
| Taxes: | $3886.00 |
| Address: | 849 Clearbrook Dr , Barrhaven, K2J 0B3, Ontario |
| Lot Size: | 24.61 x 86.94 (Feet) |
| Directions/Cross Streets: | Take Woodroffe South, turn right on Chapman Mills Drive and turn left on Clearbrook Dr. |
| Rooms: | 8 |
| Rooms +: | 1 |
| Bedrooms: | 3 |
| Bedrooms +: | |
| Kitchens: | 1 |
| Family Room: | N |
| Basement: | Full, Unfinished |
| Property Type: | Att/Row/Twnhouse |
| Style: | 2-Storey |
| Exterior: | Brick, Vinyl Siding |
| Garage Type: | Attached |
| (Parking/)Drive: | Available |
| Drive Parking Spaces: | 2 |
| Pool: | None |
| Approximatly Square Footage: | 1500-2000 |
| Property Features: | Fenced Yard, Park, Public Transit, School, School Bus Route |
| Fireplace/Stove: | Y |
| Heat Source: | Gas |
| Heat Type: | Forced Air |
| Central Air Conditioning: | Central Air |
| Central Vac: | N |
| Laundry Level: | Lower |
| Elevator Lift: | N |
| Sewers: | Sewers |
| Water: | Municipal |
| Water Supply Types: | Unknown |
| Utilities-Cable: | A |
| Utilities-Hydro: | Y |
| Utilities-Gas: | Y |
| Utilities-Telephone: | A |
$
%
Years
This calculator is for demonstration purposes only. Always consult a professional
financial advisor before making personal financial decisions.
| Although the information displayed is believed to be accurate, no warranties or representations are made of any kind. |
| RIGHT AT HOME REALTY |
|
|

Dir:
1-866-382-2968
Bus:
416-548-7854
Fax:
416-981-7184
| Book Showing | Email a Friend |
Jump To:
At a Glance:
| Type: | Freehold - Att/Row/Twnhouse |
| Area: | Ottawa |
| Municipality: | Barrhaven |
| Neighbourhood: | 7709 - Barrhaven - Strandherd |
| Style: | 2-Storey |
| Lot Size: | 24.61 x 86.94(Feet) |
| Tax: | $3,886 |
| Beds: | 3 |
| Baths: | 3 |
| Fireplace: | Y |
| Pool: | None |
Locatin Map:
Payment Calculator:
- Color Examples
- Green
- Black and Gold
- Dark Navy Blue And Gold
- Cyan
- Black
- Purple
- Gray
- Blue and Black
- Orange and Black
- Red
- Magenta
- Gold
- Device Examples

