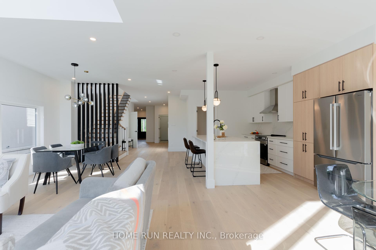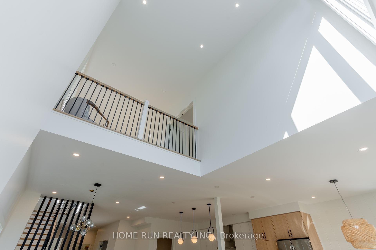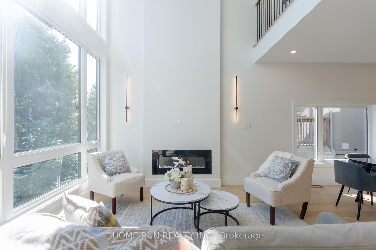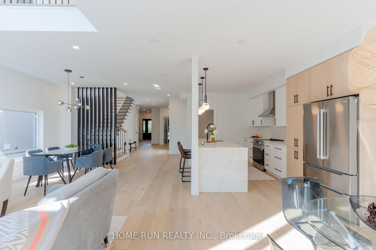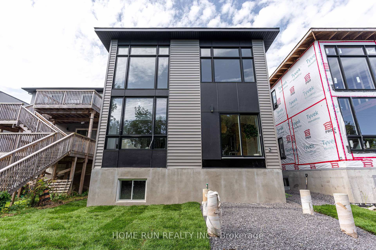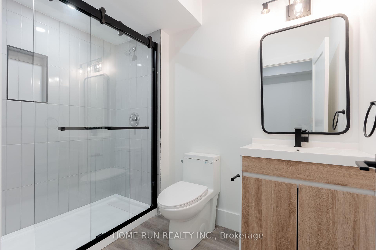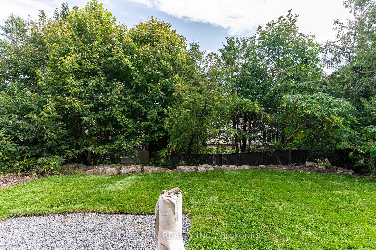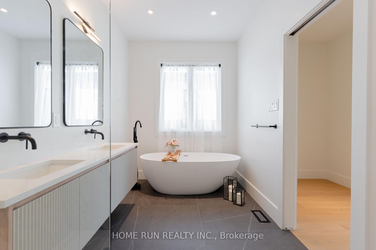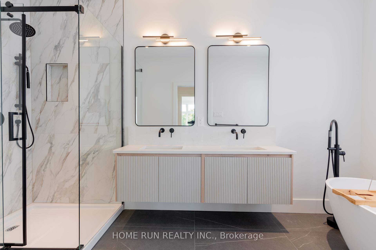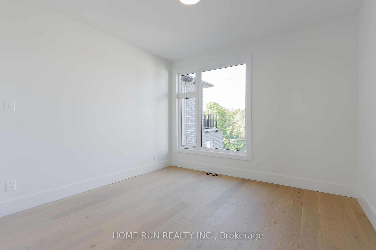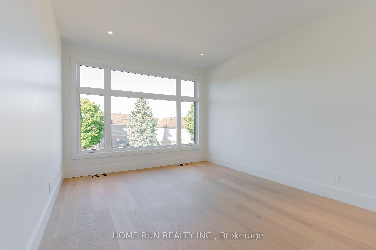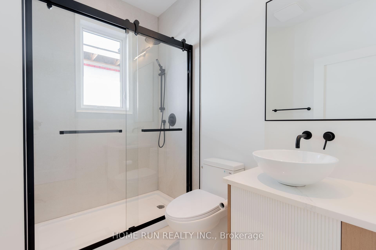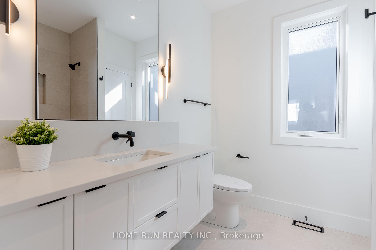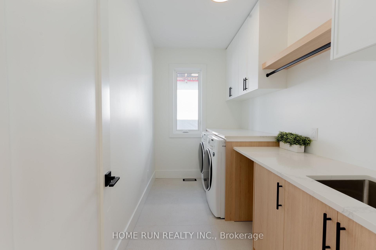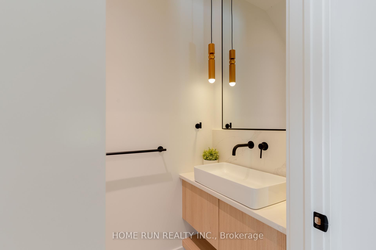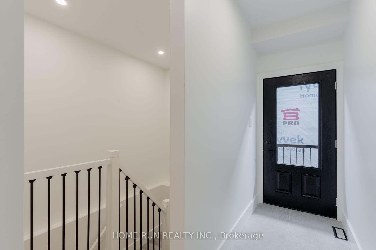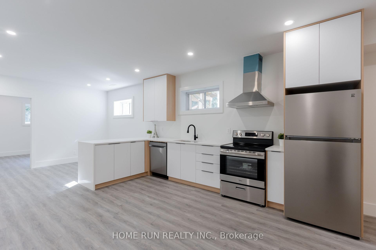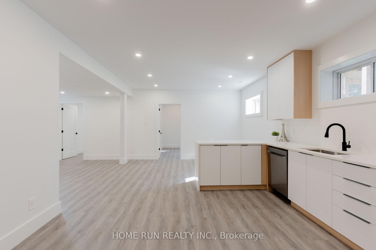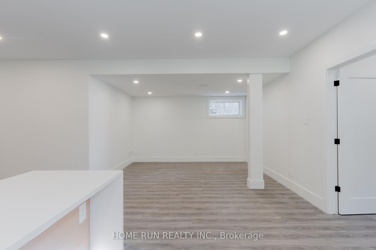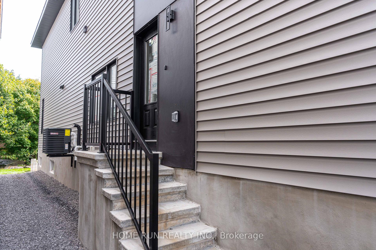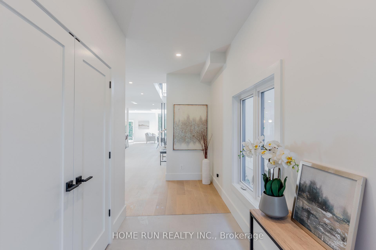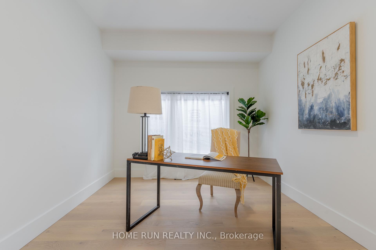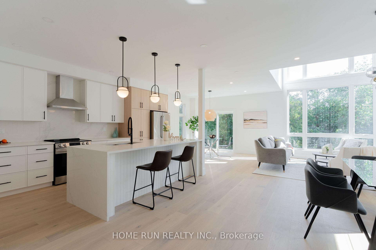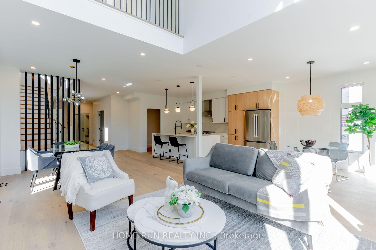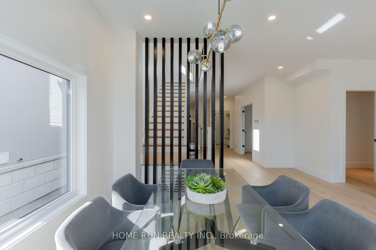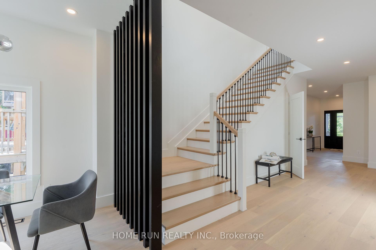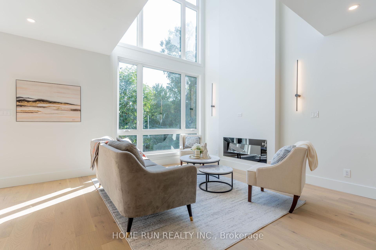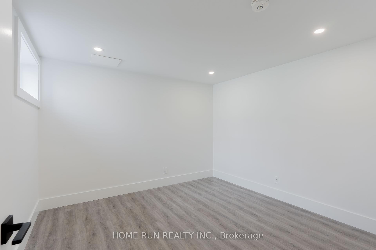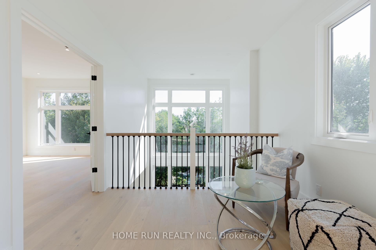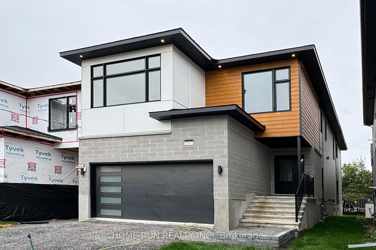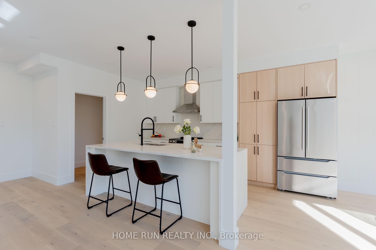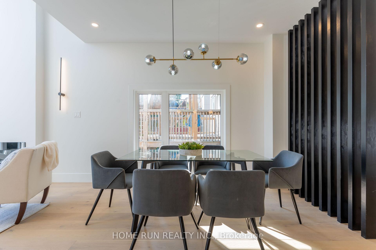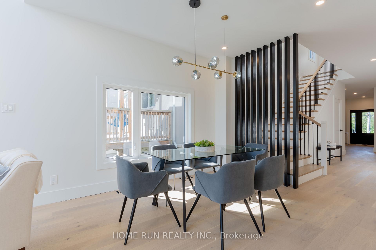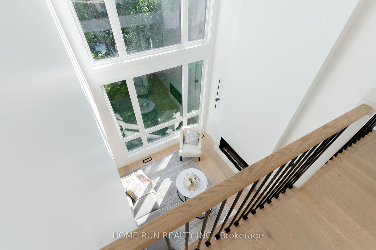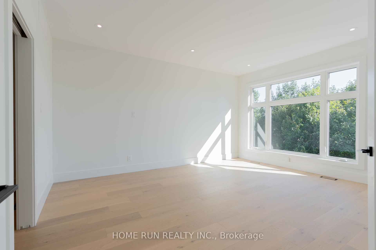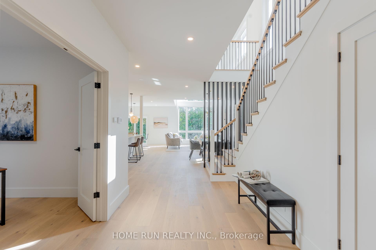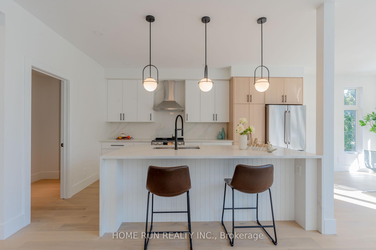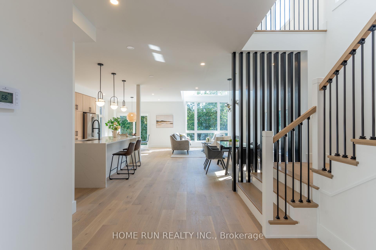$1,199,000
Available - For Sale
Listing ID: X11914495
2239 PAGE Rd , Orleans - Convent Glen and Area, K1C 7K5, Ontario
| Brand-new, modern 4-bedroom, 4-bathroom home available for move-in within six months, with customizable options to suit your personal style. This stunning property features 9-foot ceilings on all three levels and an open-concept layout with an abundance of oversized windows, creating a bright and airy living environment. Both the main and second floors are finished with elegant hardwood flooring, adding warmth and sophistication to the home. The main floor includes a dedicated office, a dramatic double-height ceiling in the living area, and a gourmet kitchen with quartz countertops, a large island, a walk-in pantry, and ample storage perfect for hosting gatherings or enjoying family meals. The second floor, with its hardwood flooring, offers four spacious bedrooms filled with natural light. The luxurious primary suite features an ensuite bathroom and a walk-in closet. A second oversized bedroom has its own private ensuite, while two additional large bedrooms share a well-appointed bathroom. A versatile loft space provides additional room for a lounge or study area. The convenience of a second-floor laundry room and ample storage further enhances the homes functionality. The property includes an unfinished basement, offering a blank canvas for customization to meet your future needs whether it's creating a recreation room, additional living space, or storage. Other highlights include a double garage, an extra-long driveway, and a landscaped yard. Located in a top-rated school district, this home is close to parks, shopping centers, and offers excellent transportation options, including nearby major highways. With its sunlit interiors, premium finishes, and customizable features, this home combines modern design with practicality, making it an ideal choice for families. Don't miss the opportunity to make this incredible property your dream home! |
| Price | $1,199,000 |
| Taxes: | $0.00 |
| Address: | 2239 PAGE Rd , Orleans - Convent Glen and Area, K1C 7K5, Ontario |
| Lot Size: | 33.00 x 150.00 (Feet) |
| Directions/Cross Streets: | East on Innes Rd, Left onto Page Rd, property is located on your right. |
| Rooms: | 10 |
| Rooms +: | 4 |
| Bedrooms: | 4 |
| Bedrooms +: | 2 |
| Kitchens: | 1 |
| Kitchens +: | 1 |
| Family Room: | Y |
| Basement: | Finished, None |
| Property Type: | Detached |
| Style: | 2-Storey |
| Exterior: | Brick, Stucco/Plaster |
| Garage Type: | Attached |
| (Parking/)Drive: | Pvt Double |
| Drive Parking Spaces: | 4 |
| Pool: | None |
| Other Structures: | Aux Residences |
| Fireplace/Stove: | Y |
| Heat Source: | Gas |
| Heat Type: | Forced Air |
| Central Air Conditioning: | Central Air |
| Central Vac: | N |
| Sewers: | Sewers |
| Water: | Municipal |
| Utilities-Gas: | Y |
$
%
Years
This calculator is for demonstration purposes only. Always consult a professional
financial advisor before making personal financial decisions.
| Although the information displayed is believed to be accurate, no warranties or representations are made of any kind. |
| HOME RUN REALTY INC. |
|
|

Dir:
1-866-382-2968
Bus:
416-548-7854
Fax:
416-981-7184
| Virtual Tour | Book Showing | Email a Friend |
Jump To:
At a Glance:
| Type: | Freehold - Detached |
| Area: | Ottawa |
| Municipality: | Orleans - Convent Glen and Area |
| Neighbourhood: | 2009 - Chapel Hill |
| Style: | 2-Storey |
| Lot Size: | 33.00 x 150.00(Feet) |
| Beds: | 4+2 |
| Baths: | 15 |
| Fireplace: | Y |
| Pool: | None |
Locatin Map:
Payment Calculator:
- Color Examples
- Green
- Black and Gold
- Dark Navy Blue And Gold
- Cyan
- Black
- Purple
- Gray
- Blue and Black
- Orange and Black
- Red
- Magenta
- Gold
- Device Examples

