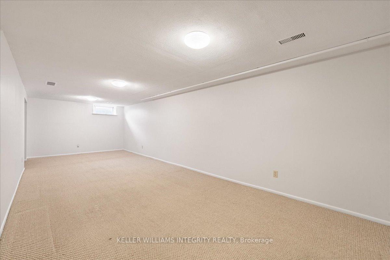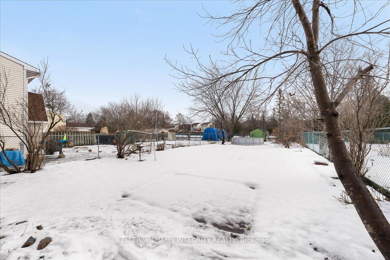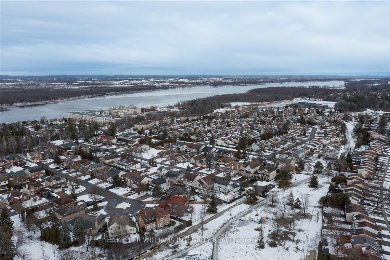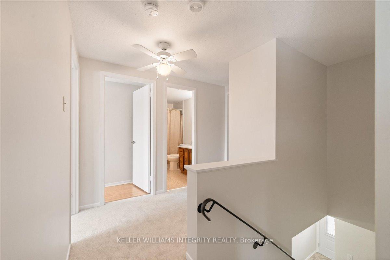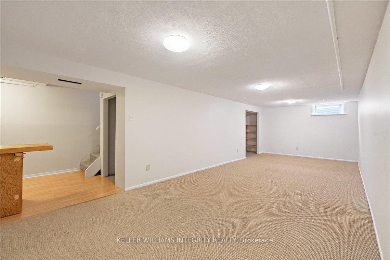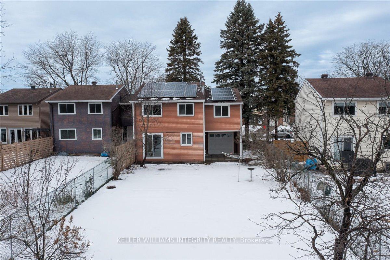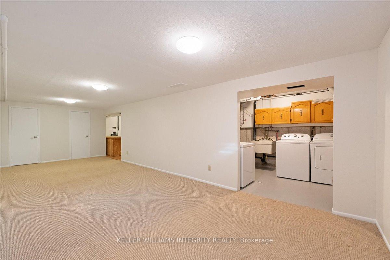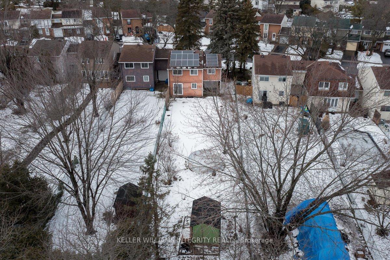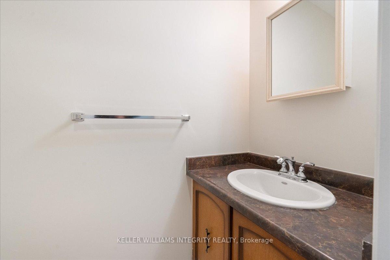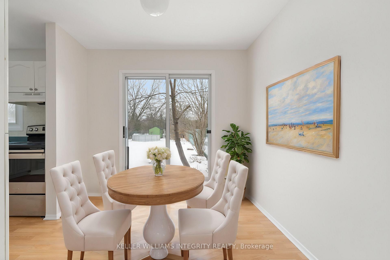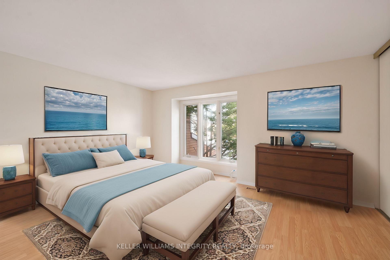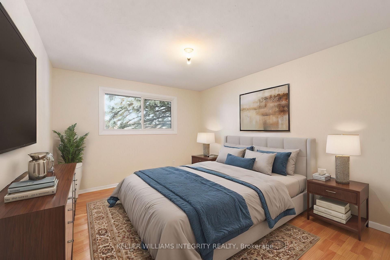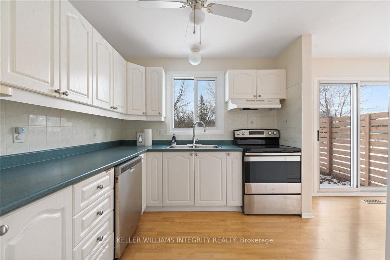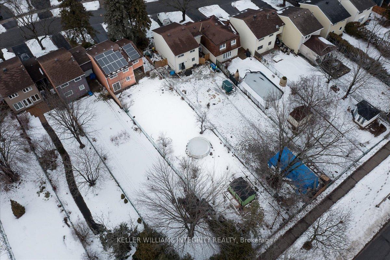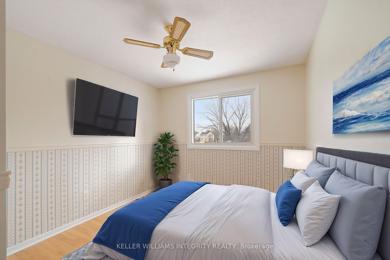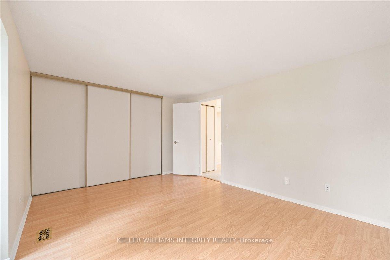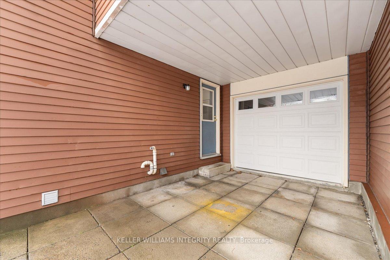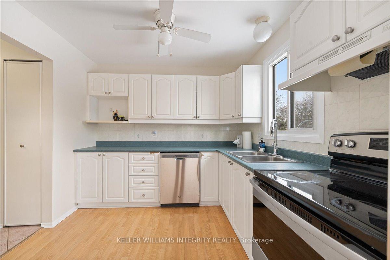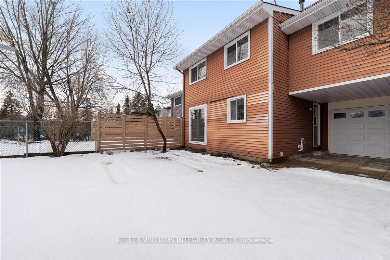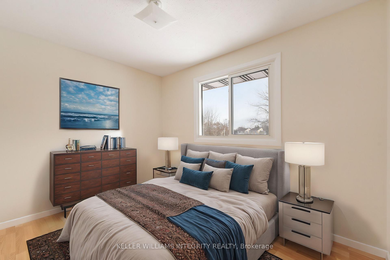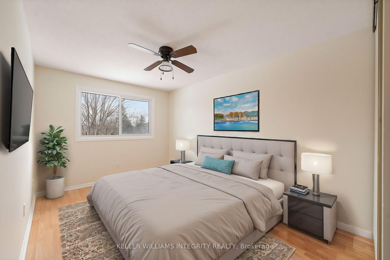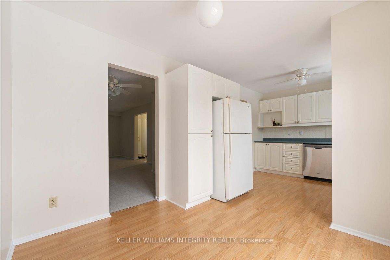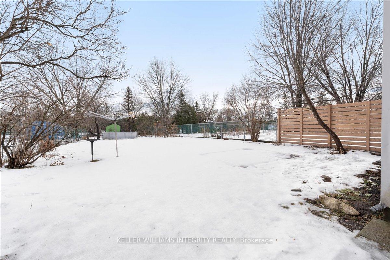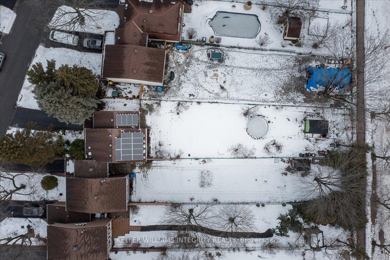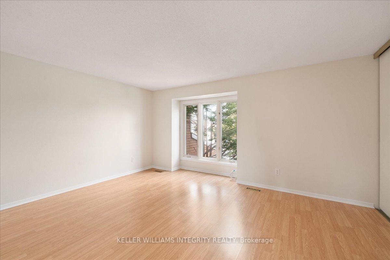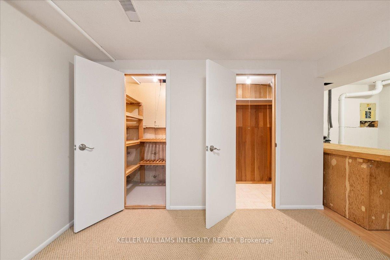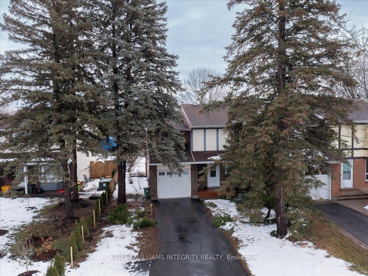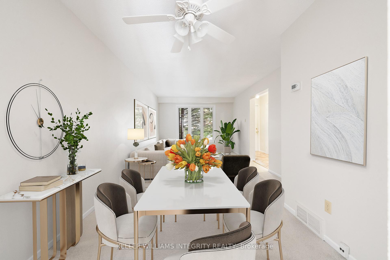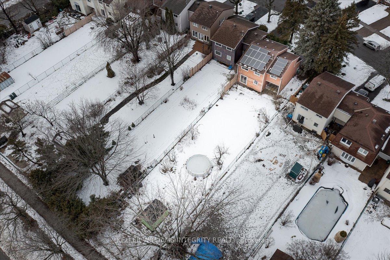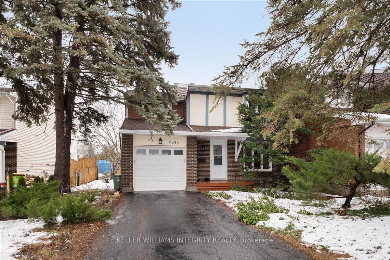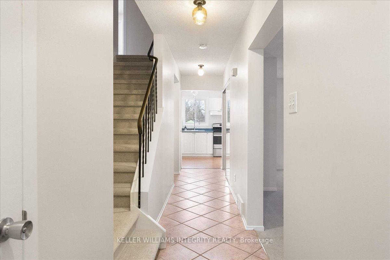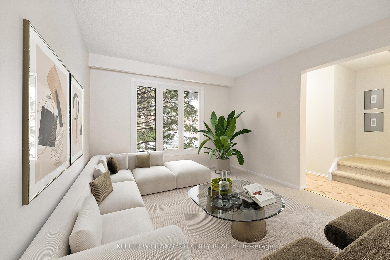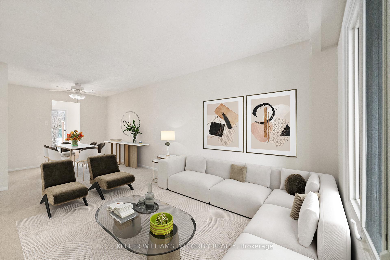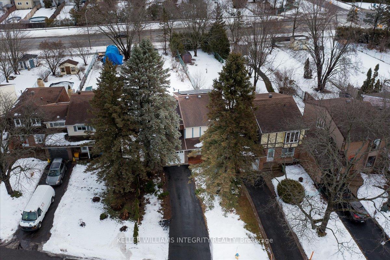$594,500
Available - For Sale
Listing ID: X11912798
6244 Paddler Way , Orleans - Convent Glen and Area, K1C 2E7, Ontario
| INCREDIBLE VALUE! Impeccably maintained 5-bedroom FREEHOLD END-UNIT townhome, featuring an expansive backyard with no rear neighbours! Situated in a peaceful, mature neighbourhood, within walking distance to schools, parks, the Ottawa River, walking/biking trails, and just minutes from Highway 174, LRT stations, grocery stores, and all amenities. The extended driveway provides space for 4 cars, with access to the attached pass-through garage. The main floor boasts a functional layout with spacious living and dining areas, a convenient partial bathroom, a kitchen with white cabinetry, plenty of counter space, and a cozy breakfast nook with patio doors leading to the fully fenced, extra-deep backyard with a pool and no rear neighbours! Upstairs, you'll find the generously sized primary bedroom, 4 additional bedrooms, and a full bathroom. The finished basement offers even more living space, including a versatile family room with storage closets, a laundry area, and additional storage. Plus, the home is equipped with owned solar panels! This property is ideal for large families who enjoy an active lifestyle! |
| Price | $594,500 |
| Taxes: | $3875.40 |
| Address: | 6244 Paddler Way , Orleans - Convent Glen and Area, K1C 2E7, Ontario |
| Lot Size: | 45.00 x 204.65 (Feet) |
| Acreage: | < .50 |
| Directions/Cross Streets: | Hwy 174, exit at Jeanne D'arc, straight at roundabout, left on Voyageur, right on Paddler Way. Prope |
| Rooms: | 9 |
| Bedrooms: | 5 |
| Bedrooms +: | |
| Kitchens: | 1 |
| Family Room: | Y |
| Basement: | Finished, Full |
| Approximatly Age: | 31-50 |
| Property Type: | Att/Row/Twnhouse |
| Style: | 2-Storey |
| Exterior: | Brick, Stucco/Plaster |
| Garage Type: | Built-In |
| (Parking/)Drive: | Lane |
| Drive Parking Spaces: | 4 |
| Pool: | Abv Grnd |
| Approximatly Age: | 31-50 |
| Fireplace/Stove: | N |
| Heat Source: | Gas |
| Heat Type: | Forced Air |
| Central Air Conditioning: | None |
| Central Vac: | N |
| Laundry Level: | Lower |
| Elevator Lift: | N |
| Sewers: | Sewers |
| Water: | Municipal |
| Utilities-Cable: | Y |
| Utilities-Hydro: | Y |
| Utilities-Gas: | Y |
| Utilities-Telephone: | Y |
$
%
Years
This calculator is for demonstration purposes only. Always consult a professional
financial advisor before making personal financial decisions.
| Although the information displayed is believed to be accurate, no warranties or representations are made of any kind. |
| KELLER WILLIAMS INTEGRITY REALTY |
|
|

Dir:
1-866-382-2968
Bus:
416-548-7854
Fax:
416-981-7184
| Virtual Tour | Book Showing | Email a Friend |
Jump To:
At a Glance:
| Type: | Freehold - Att/Row/Twnhouse |
| Area: | Ottawa |
| Municipality: | Orleans - Convent Glen and Area |
| Neighbourhood: | 2002 - Hiawatha Park/Convent Glen |
| Style: | 2-Storey |
| Lot Size: | 45.00 x 204.65(Feet) |
| Approximate Age: | 31-50 |
| Tax: | $3,875.4 |
| Beds: | 5 |
| Baths: | 2 |
| Fireplace: | N |
| Pool: | Abv Grnd |
Locatin Map:
Payment Calculator:
- Color Examples
- Green
- Black and Gold
- Dark Navy Blue And Gold
- Cyan
- Black
- Purple
- Gray
- Blue and Black
- Orange and Black
- Red
- Magenta
- Gold
- Device Examples

