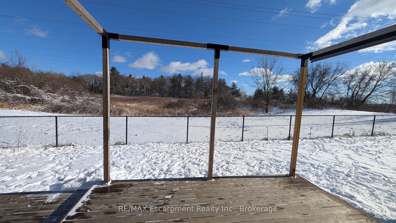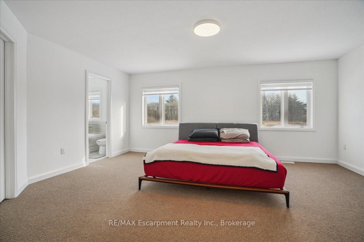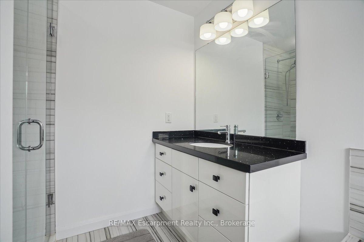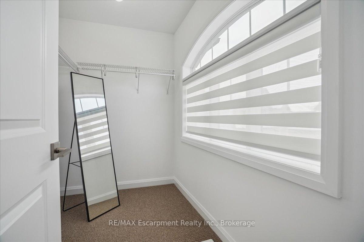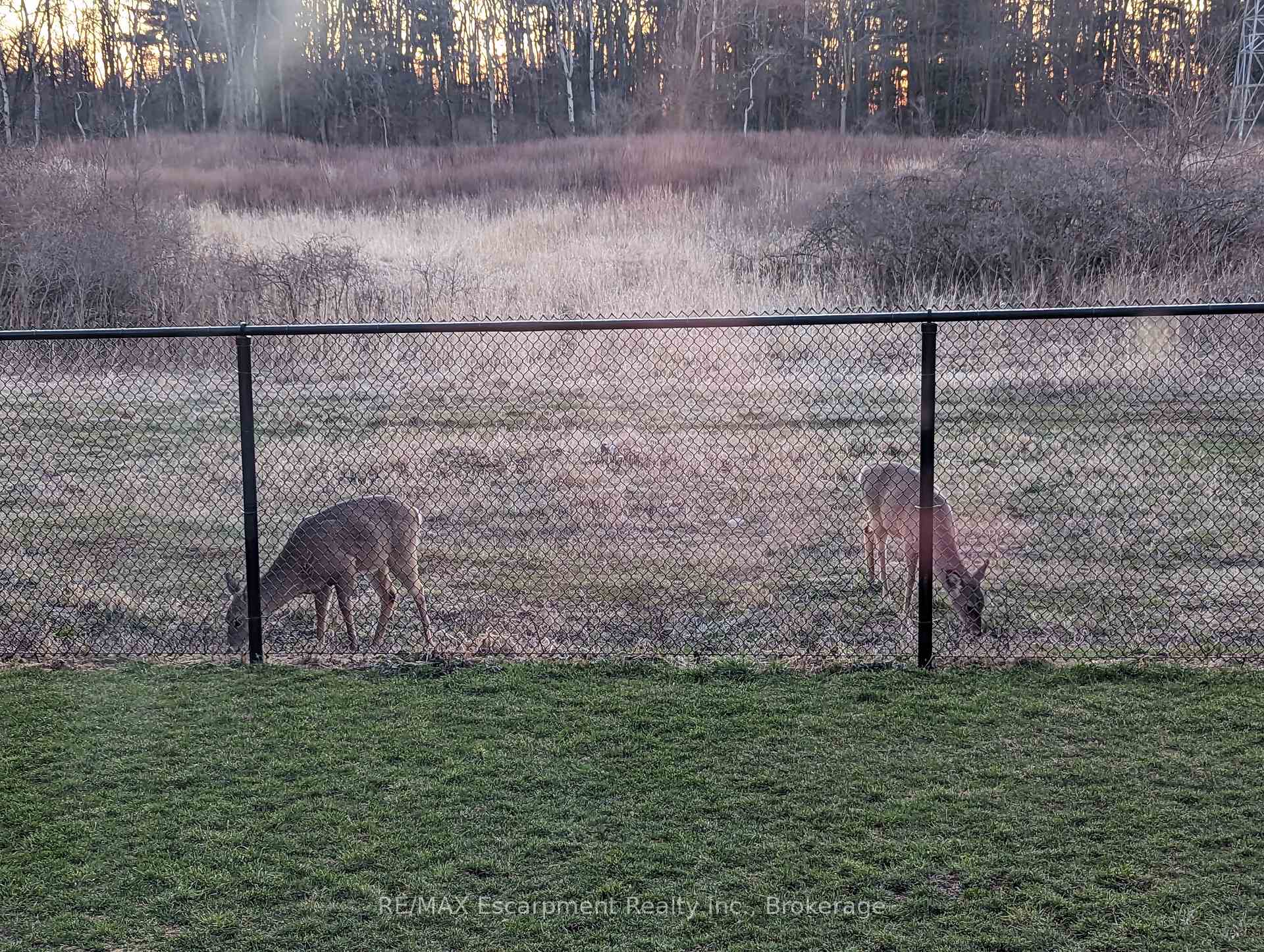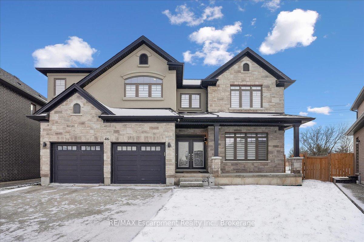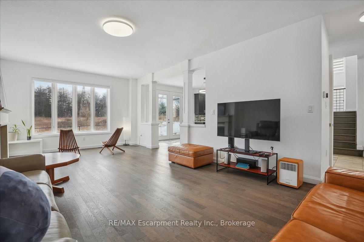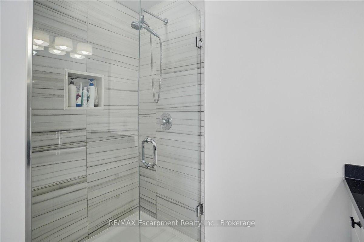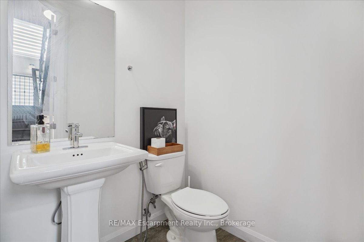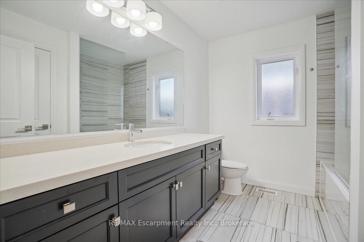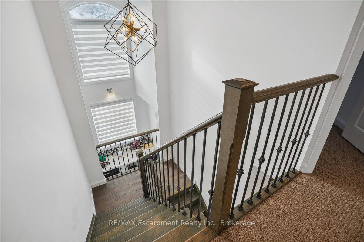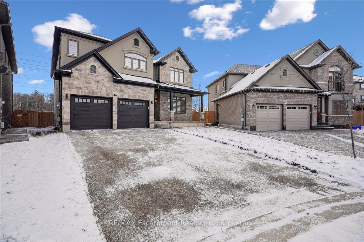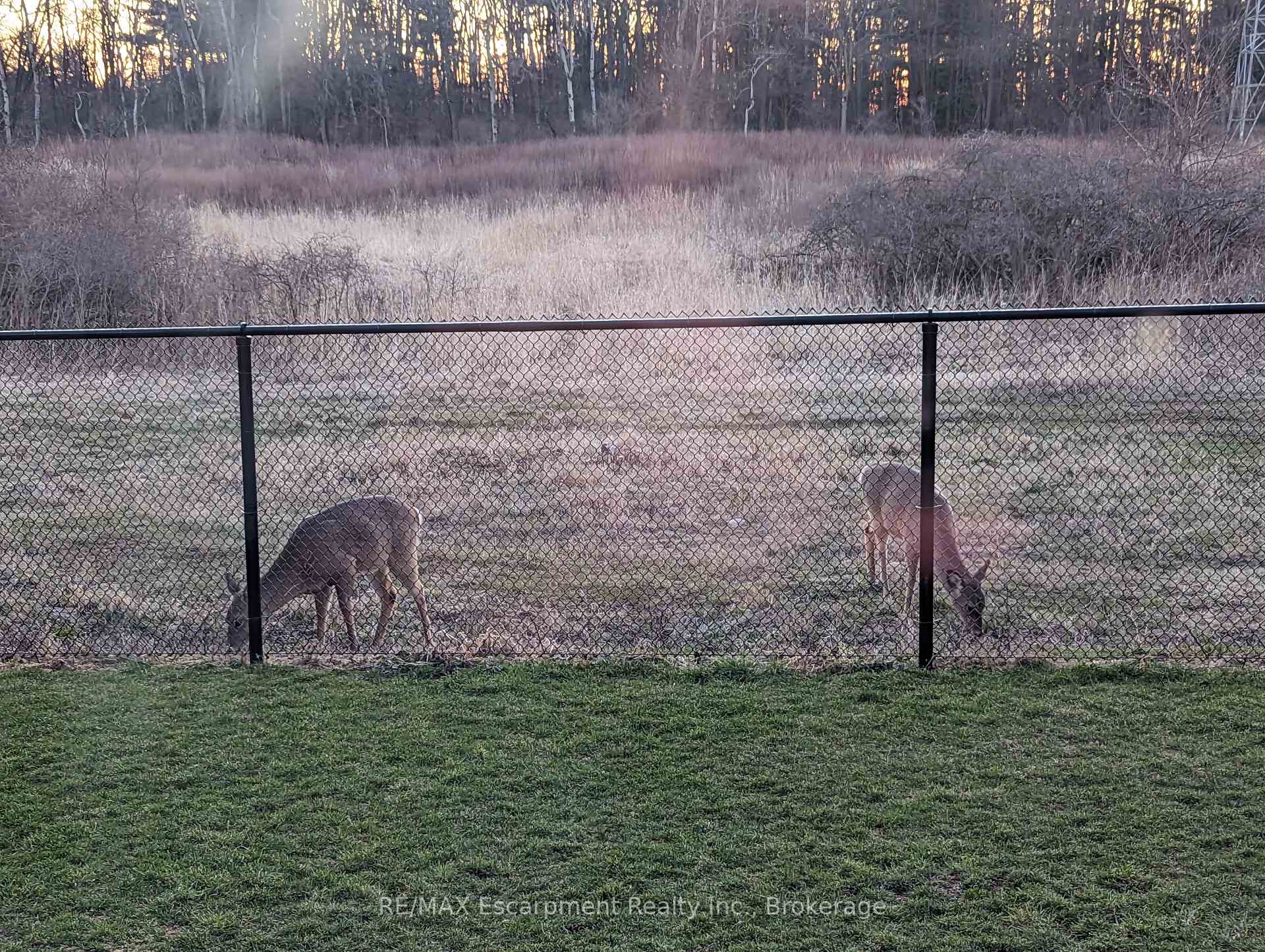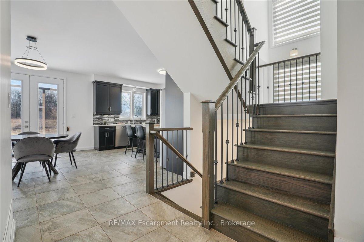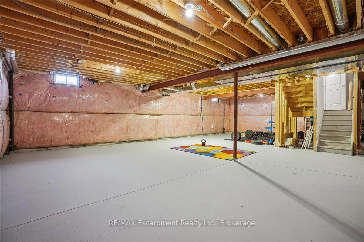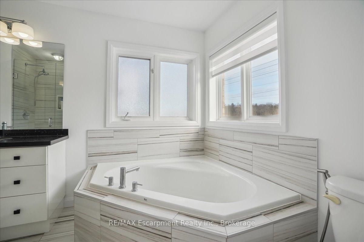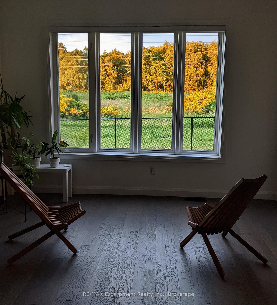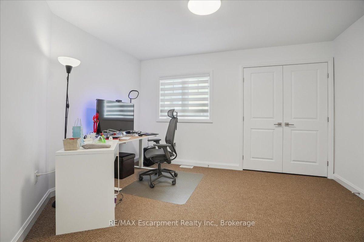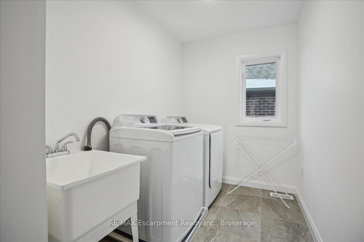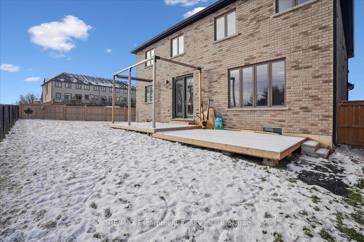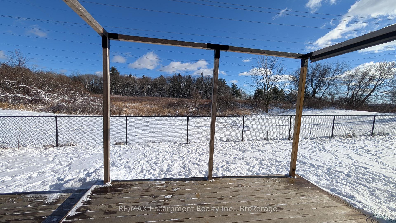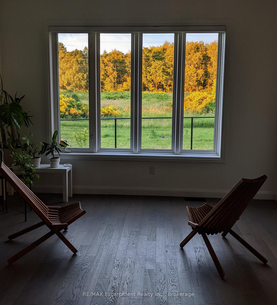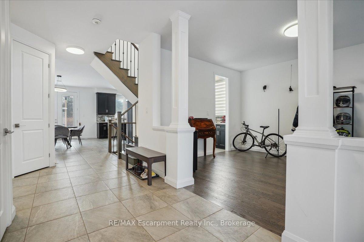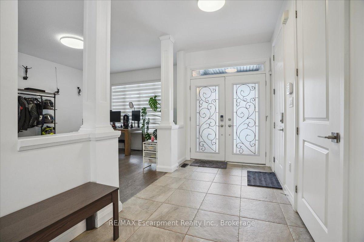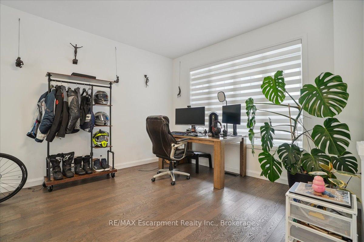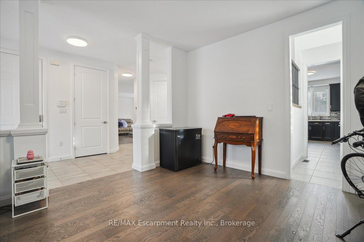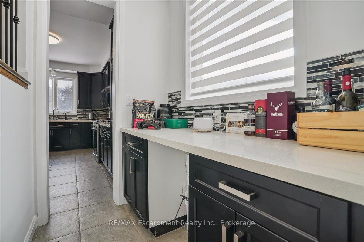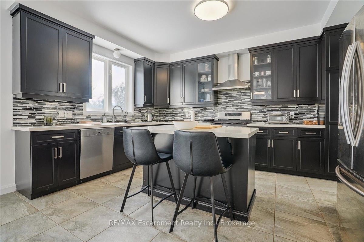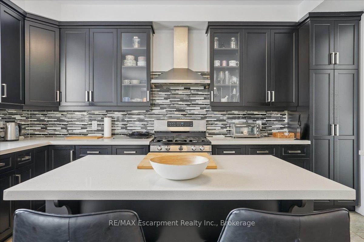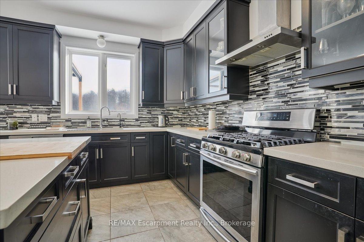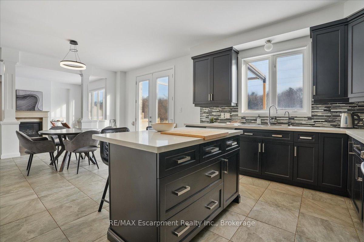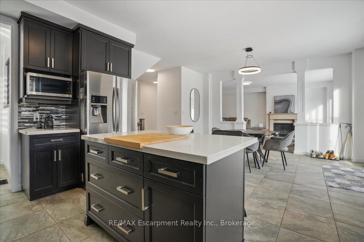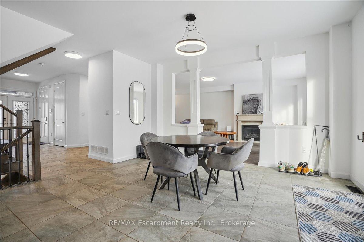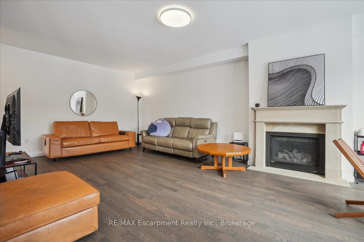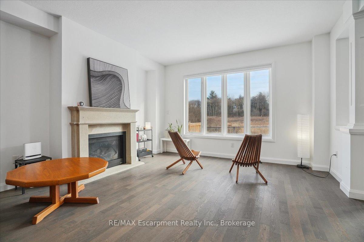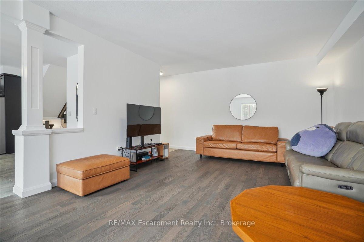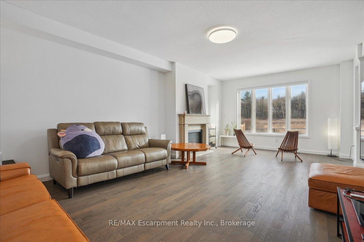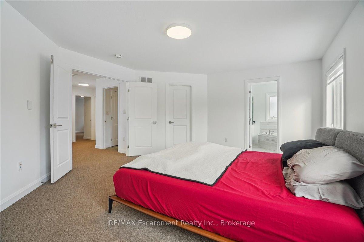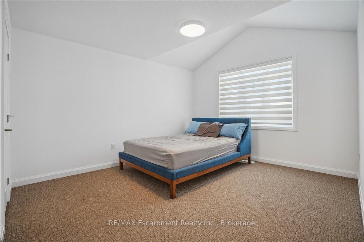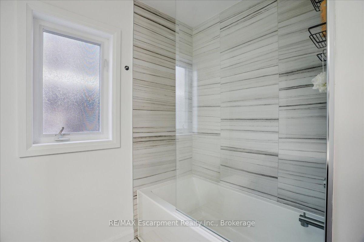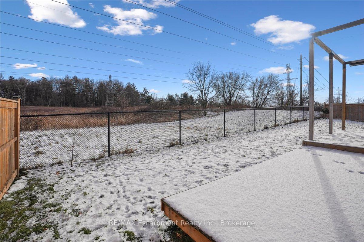$5,200
Available - For Rent
Listing ID: X11913516
46 Dougherty Crt , Hamilton, L9K 0H7, Ontario
| Stunning 5 bedroom executive home backing onto ravine available for lease in the desired Meadowlands area. 9ft ceilings, hardwood floors on main floor, gourmet kitchen with quartz counters, built in s/s appliances, spacious breakfast area. EV charger outlet (50 Amp) in the garage, smart thermostat. Epoxy flooring in the basement. Oversized cedar deck with Toja Grid pergola and retractable privacy shades in the spacious fully fenced backyard. Large primary bedroom comes with a spacious walk-in closet, ensuite. Close to parks, trails, shopping, schools, highways. AAA tenants with employment letter, credit check, references, rental application required. |
| Price | $5,200 |
| Address: | 46 Dougherty Crt , Hamilton, L9K 0H7, Ontario |
| Acreage: | < .50 |
| Directions/Cross Streets: | Garner Rd East/Raymond Rd |
| Rooms: | 9 |
| Bedrooms: | 5 |
| Bedrooms +: | |
| Kitchens: | 1 |
| Family Room: | Y |
| Basement: | Full, Unfinished |
| Furnished: | N |
| Approximatly Age: | 6-15 |
| Property Type: | Detached |
| Style: | 2-Storey |
| Exterior: | Brick, Stone |
| Garage Type: | Attached |
| (Parking/)Drive: | Pvt Double |
| Drive Parking Spaces: | 2 |
| Pool: | None |
| Private Entrance: | Y |
| Approximatly Age: | 6-15 |
| Approximatly Square Footage: | 3000-3500 |
| Property Features: | Fenced Yard, Grnbelt/Conserv, Park, Ravine, School |
| Fireplace/Stove: | Y |
| Heat Source: | Gas |
| Heat Type: | Forced Air |
| Central Air Conditioning: | Central Air |
| Central Vac: | N |
| Laundry Level: | Upper |
| Sewers: | Sewers |
| Water: | Municipal |
| Utilities-Cable: | Y |
| Utilities-Hydro: | A |
| Utilities-Gas: | Y |
| Utilities-Telephone: | A |
| Although the information displayed is believed to be accurate, no warranties or representations are made of any kind. |
| RE/MAX Escarpment Realty Inc., Brokerage |
|
|

Dir:
1-866-382-2968
Bus:
416-548-7854
Fax:
416-981-7184
| Book Showing | Email a Friend |
Jump To:
At a Glance:
| Type: | Freehold - Detached |
| Area: | Hamilton |
| Municipality: | Hamilton |
| Neighbourhood: | Meadowlands |
| Style: | 2-Storey |
| Approximate Age: | 6-15 |
| Beds: | 5 |
| Baths: | 3 |
| Fireplace: | Y |
| Pool: | None |
Locatin Map:
- Color Examples
- Green
- Black and Gold
- Dark Navy Blue And Gold
- Cyan
- Black
- Purple
- Gray
- Blue and Black
- Orange and Black
- Red
- Magenta
- Gold
- Device Examples

