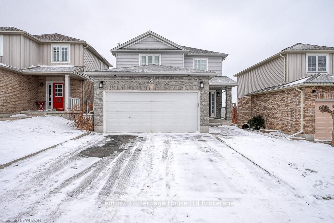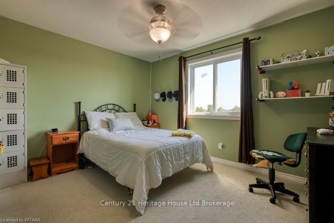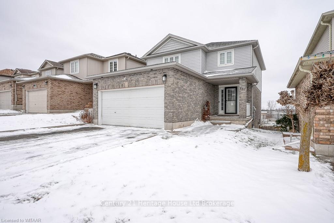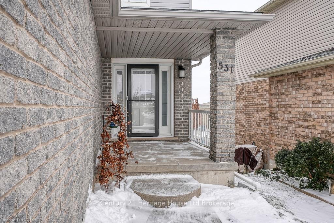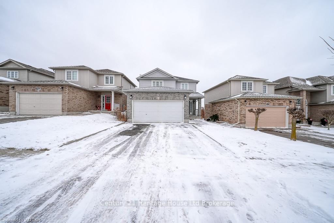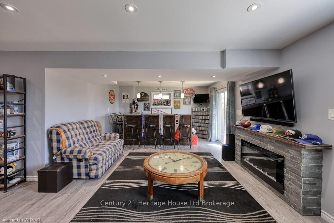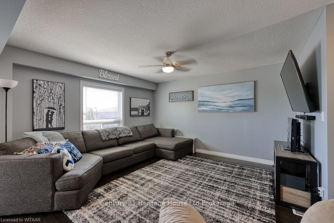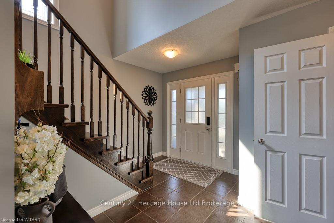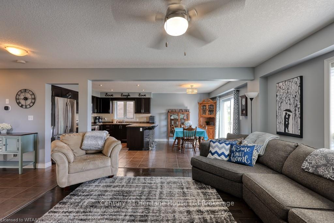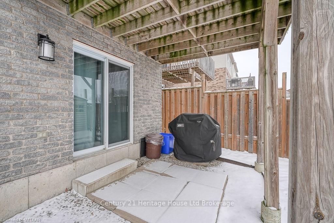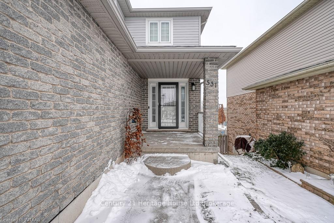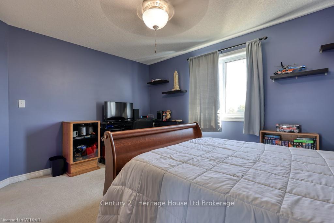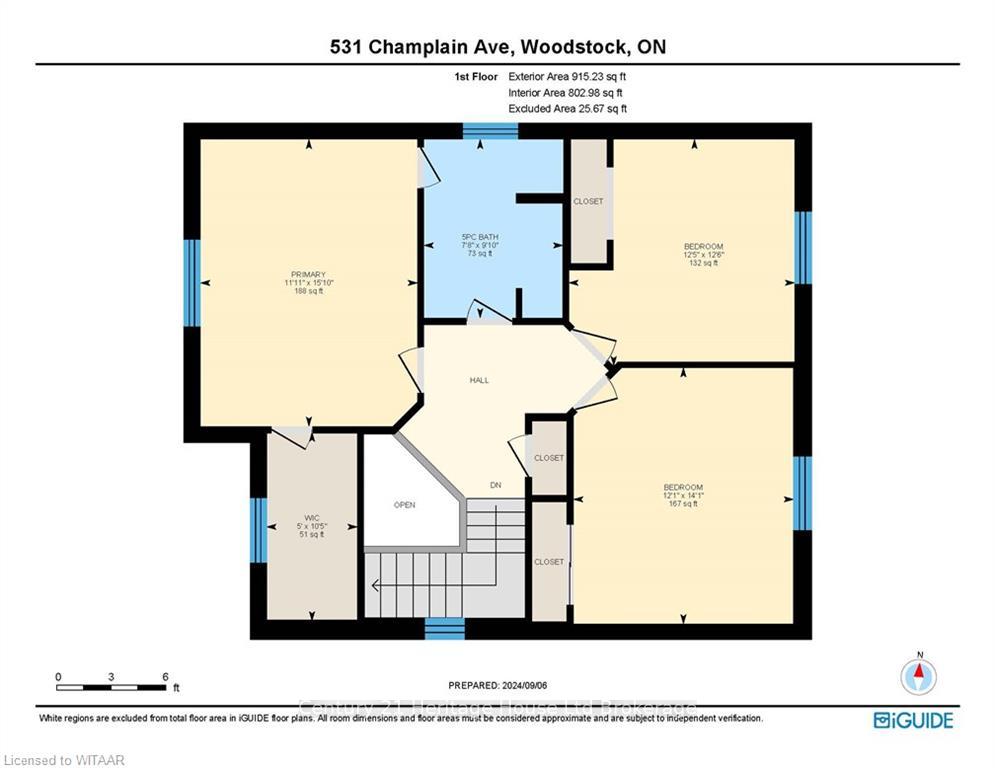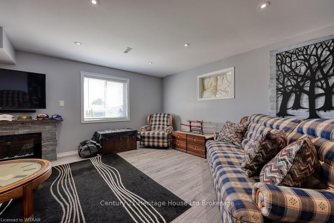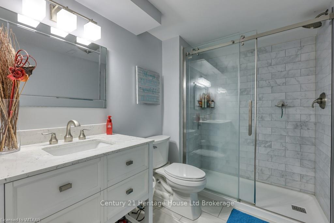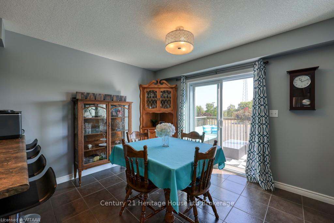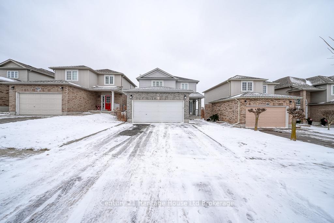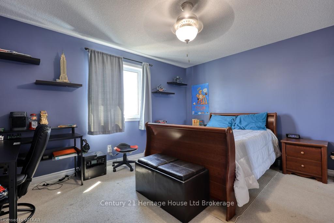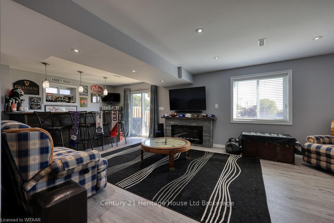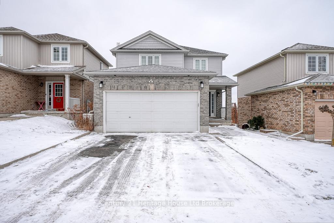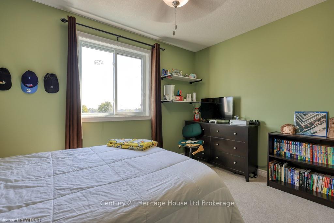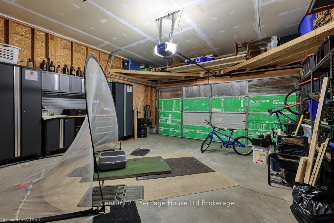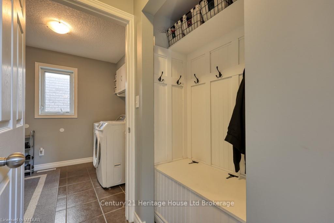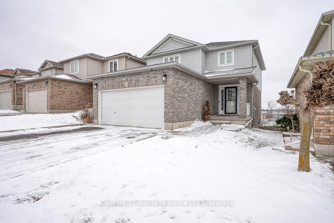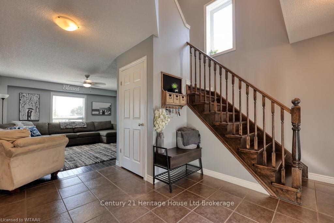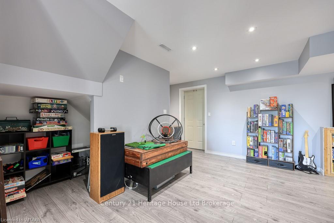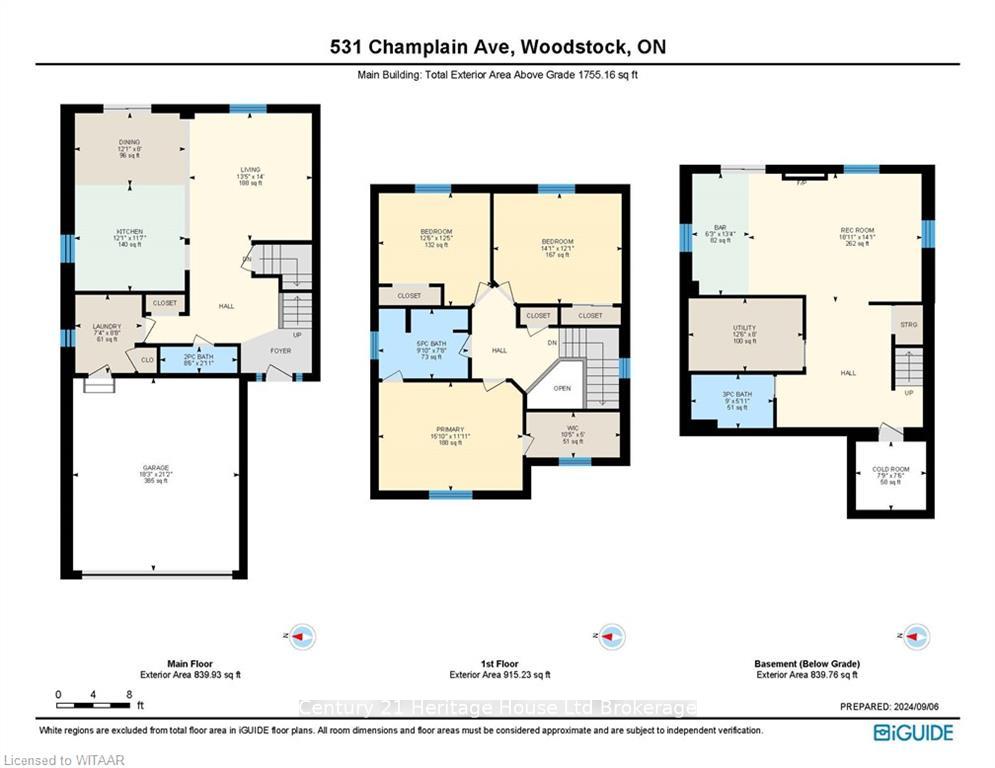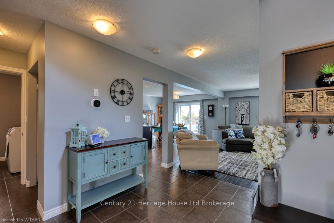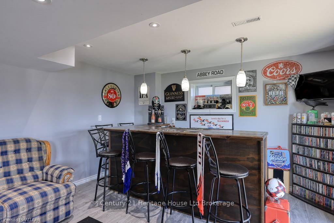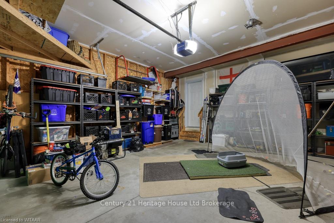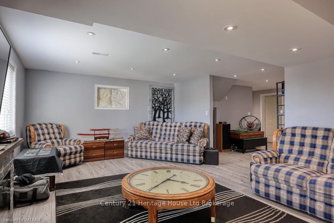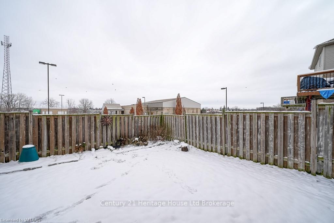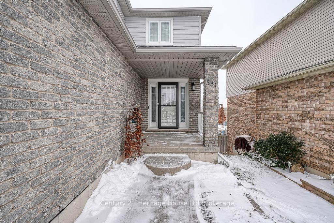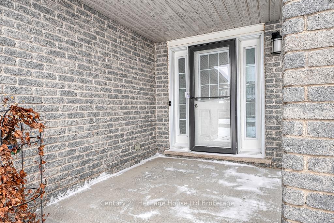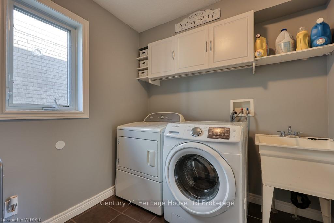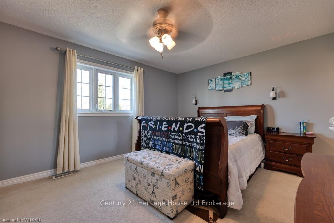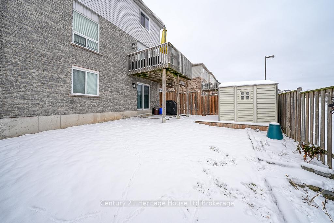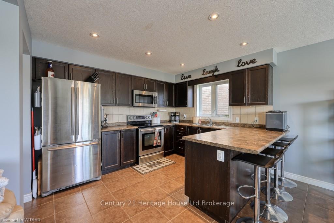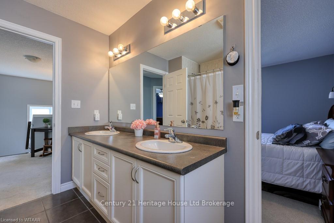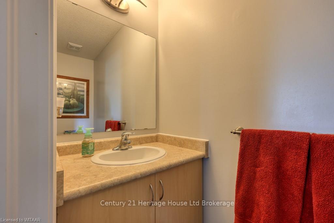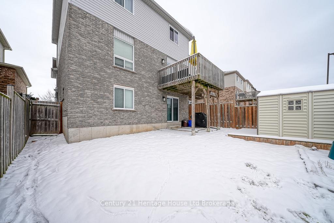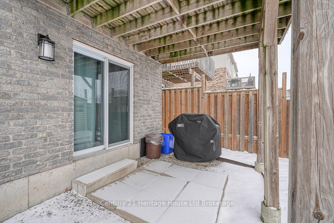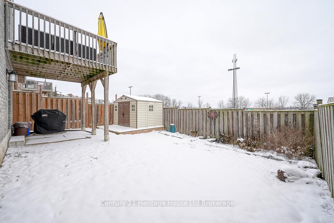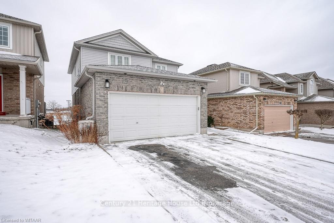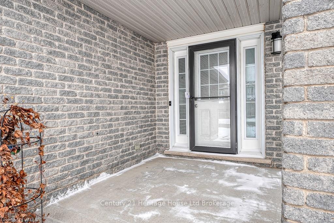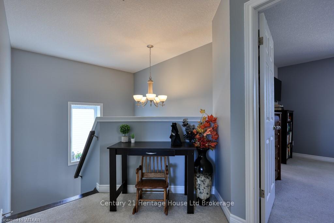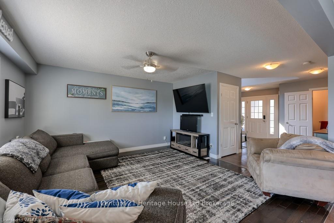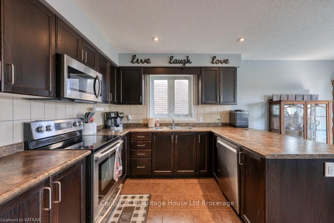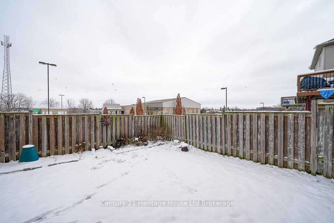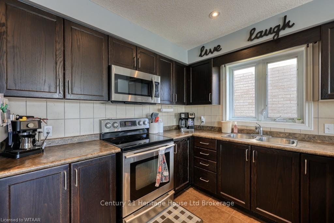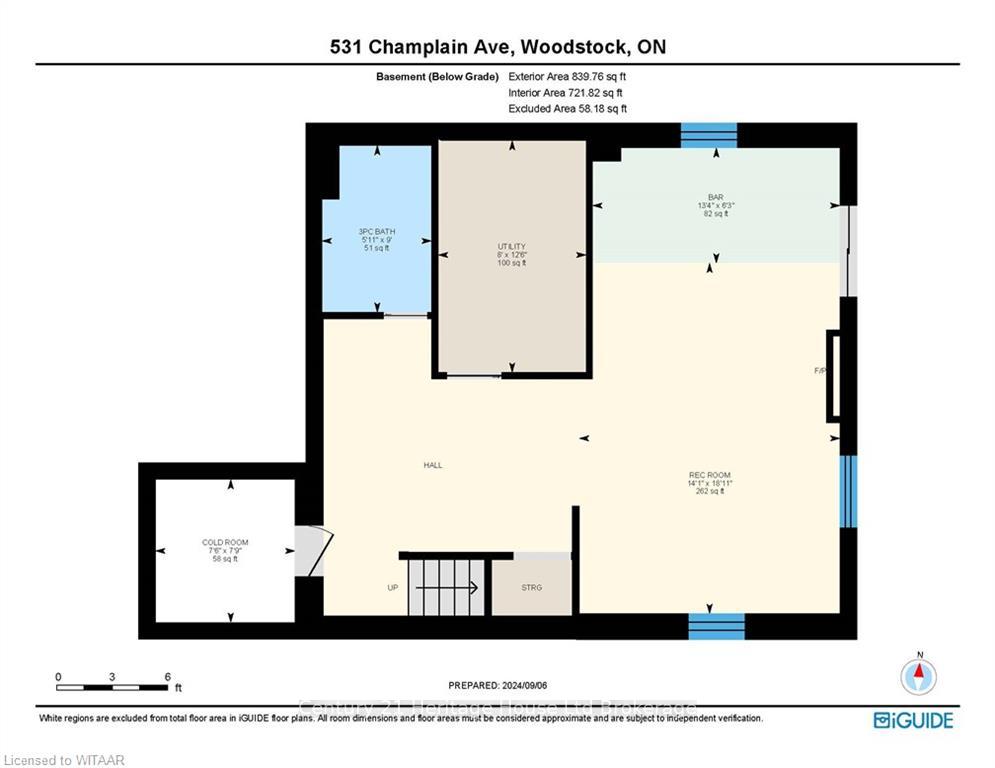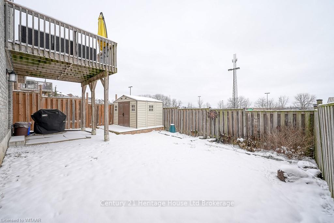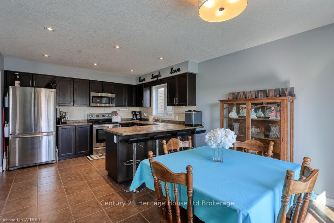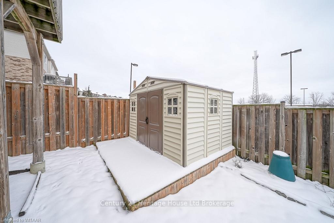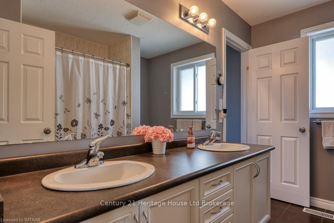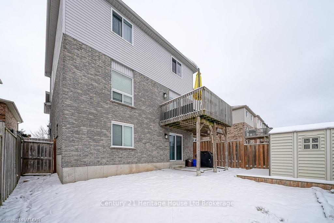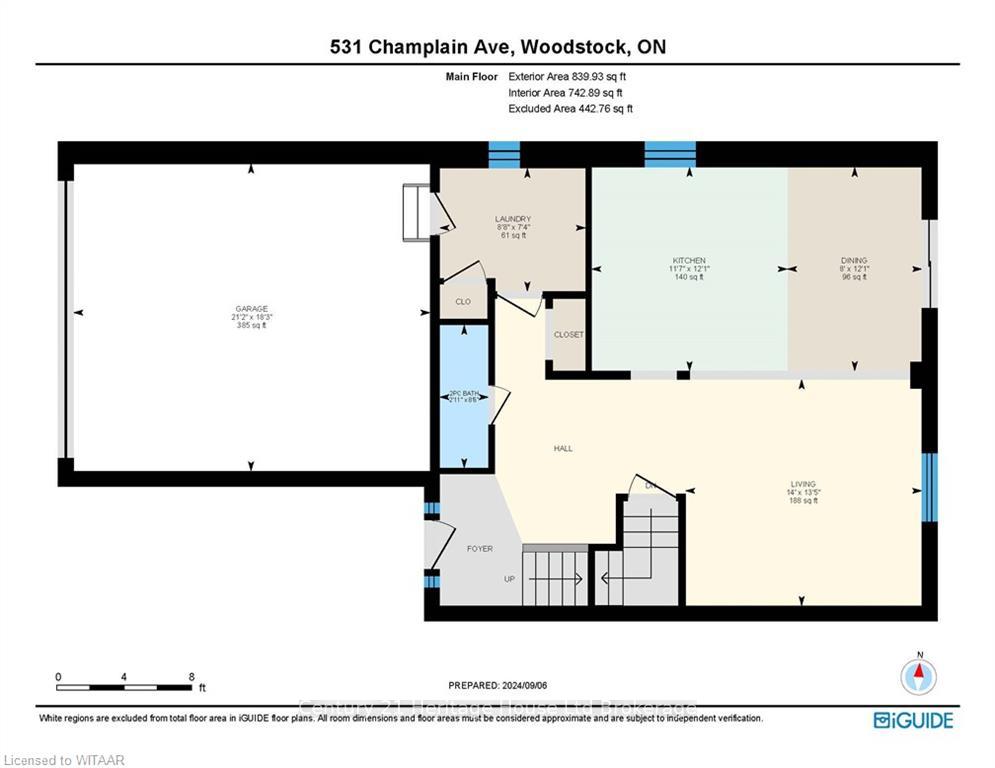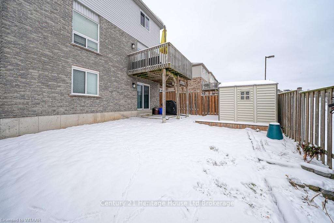$769,900
Available - For Sale
Listing ID: X10744753
531 CHAMPLAIN Ave , Woodstock, N4V 0A6, Ontario
| This beautifully maintained brick two-storey home is perfectly situated in a family-friendly neighborhood with quick highway access, offering both convenience and comfort. With three spacious bedrooms, three bathrooms and a finished basement, this residence is designed for modern living and entertaining. As you enter the spacious foyer open to the second level, you'll be greeted by an inviting open-concept living area that seamlessly combines the living room, dining room, and kitchen. The well-appointed kitchen features an island with a breakfast bar, ideal for casual meals and socializing. Sliding glass doors lead to a deck, perfect for enjoying your morning coffee or hosting gatherings. The main floor also includes a mudroom with convenient laundry facilities and interior garage access. Upstairs, you'll find three generously sized bedrooms. The bright and sunny primary bedroom offers ensuite privileges and a walk-in closet with custom shelving, providing ample storage space. The fully finished basement adds to the home's appeal with a games area, a cozy family room, a bathroom and a bar, all opening to a fully fenced yard with no rear neighbors offering privacy and a great space for outdoor activities. This home is move-in ready and has been meticulously maintained, making it an excellent choice for those seeking comfort and convenience in a well-established community. Don't miss the opportunity to make this house your home! |
| Price | $769,900 |
| Taxes: | $4817.57 |
| Assessment: | $280000 |
| Assessment Year: | 2024 |
| Address: | 531 CHAMPLAIN Ave , Woodstock, N4V 0A6, Ontario |
| Lot Size: | 36.17 x 98.64 (Feet) |
| Acreage: | < .50 |
| Directions/Cross Streets: | Juliana to Champlain |
| Rooms: | 9 |
| Rooms +: | 5 |
| Bedrooms: | 3 |
| Bedrooms +: | 0 |
| Kitchens: | 1 |
| Kitchens +: | 0 |
| Family Room: | N |
| Basement: | Finished, W/O |
| Approximatly Age: | 6-15 |
| Property Type: | Detached |
| Style: | 2-Storey |
| Exterior: | Brick, Vinyl Siding |
| Garage Type: | Attached |
| (Parking/)Drive: | Other |
| Drive Parking Spaces: | 2 |
| Pool: | None |
| Approximatly Age: | 6-15 |
| Property Features: | Fenced Yard, Hospital |
| Fireplace/Stove: | N |
| Heat Source: | Gas |
| Heat Type: | Forced Air |
| Central Air Conditioning: | Central Air |
| Central Vac: | N |
| Elevator Lift: | N |
| Sewers: | Sewers |
| Water: | Municipal |
$
%
Years
This calculator is for demonstration purposes only. Always consult a professional
financial advisor before making personal financial decisions.
| Although the information displayed is believed to be accurate, no warranties or representations are made of any kind. |
| Century 21 Heritage House Ltd Brokerage |
|
|

Dir:
1-866-382-2968
Bus:
416-548-7854
Fax:
416-981-7184
| Virtual Tour | Book Showing | Email a Friend |
Jump To:
At a Glance:
| Type: | Freehold - Detached |
| Area: | Oxford |
| Municipality: | Woodstock |
| Neighbourhood: | Woodstock - South |
| Style: | 2-Storey |
| Lot Size: | 36.17 x 98.64(Feet) |
| Approximate Age: | 6-15 |
| Tax: | $4,817.57 |
| Beds: | 3 |
| Baths: | 3 |
| Fireplace: | N |
| Pool: | None |
Locatin Map:
Payment Calculator:
- Color Examples
- Green
- Black and Gold
- Dark Navy Blue And Gold
- Cyan
- Black
- Purple
- Gray
- Blue and Black
- Orange and Black
- Red
- Magenta
- Gold
- Device Examples












































