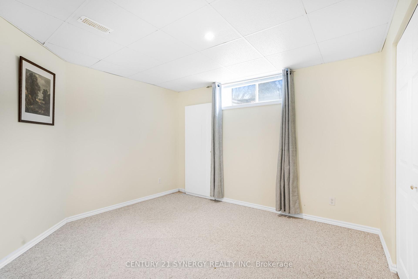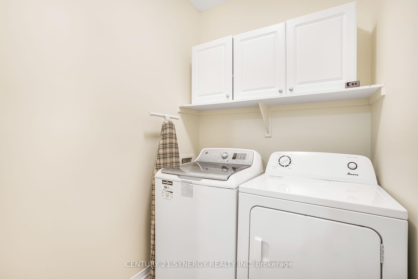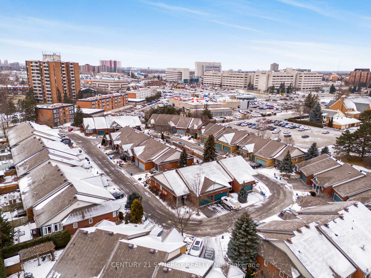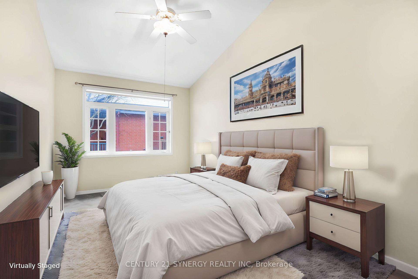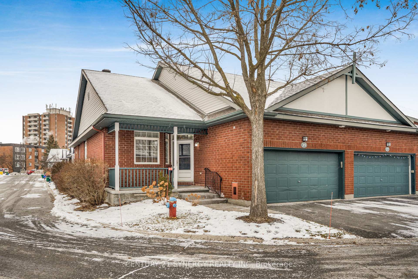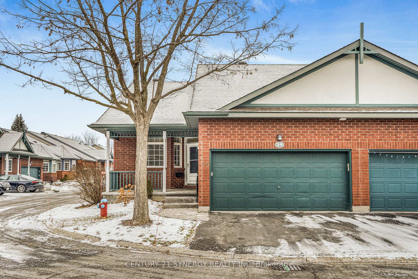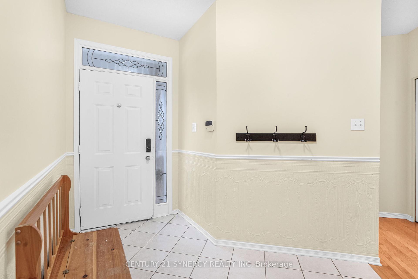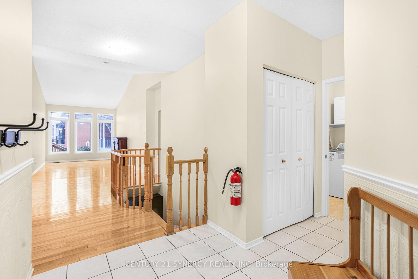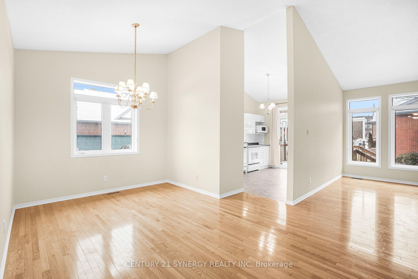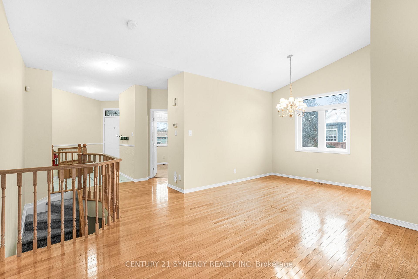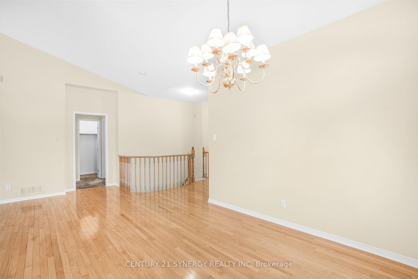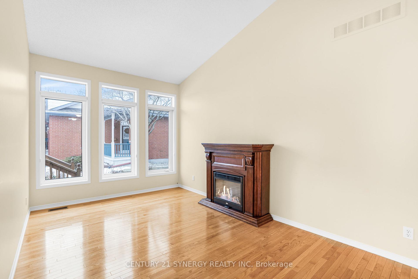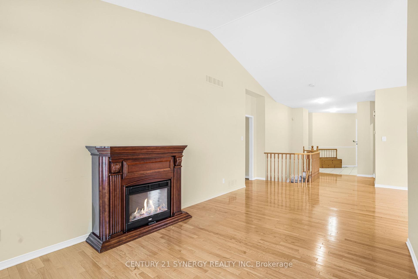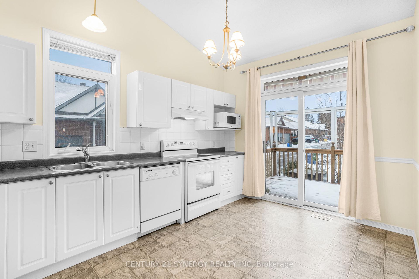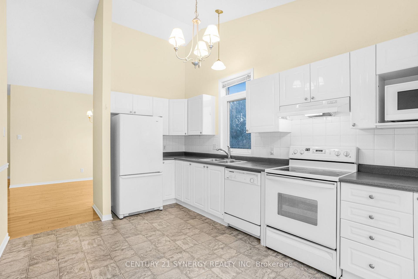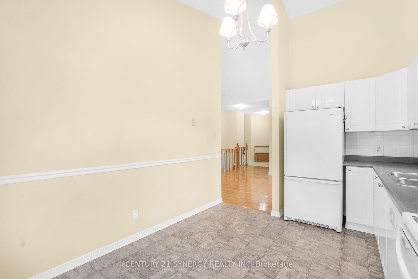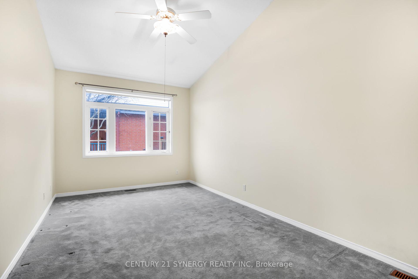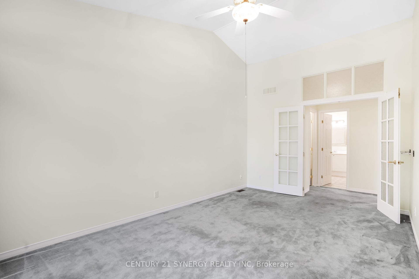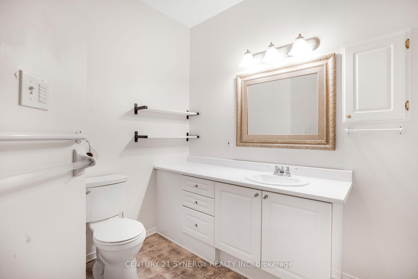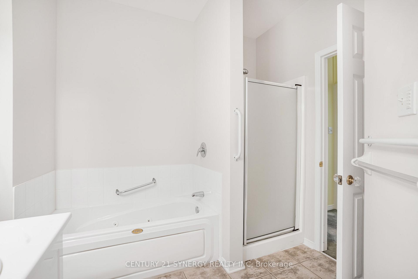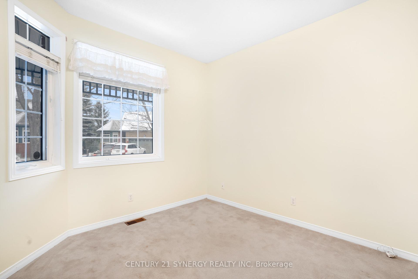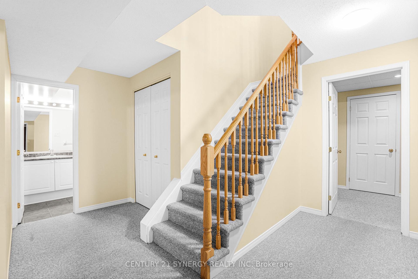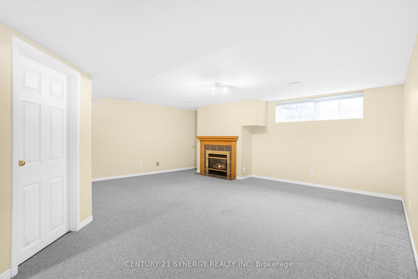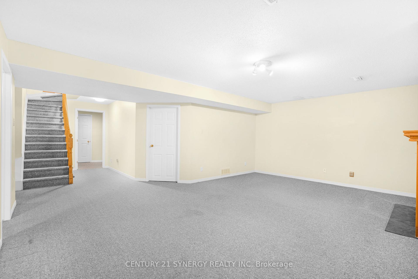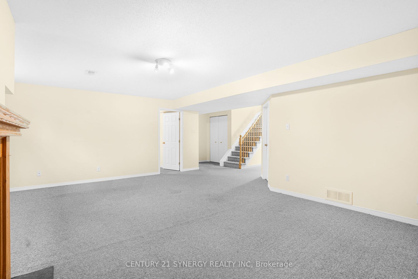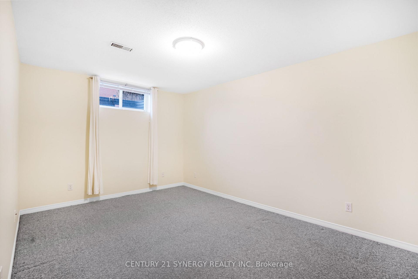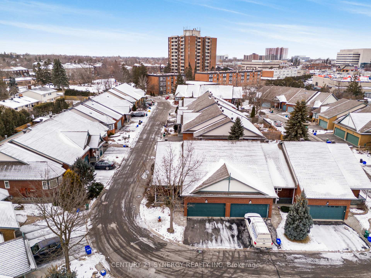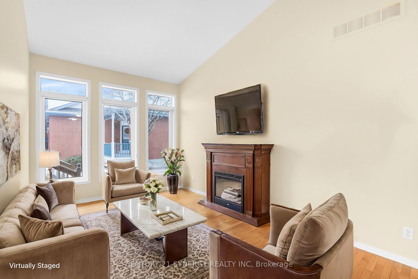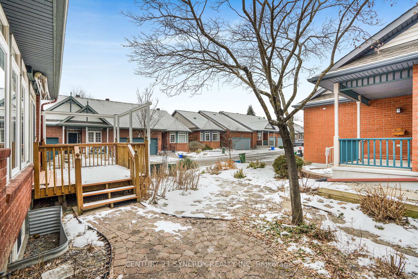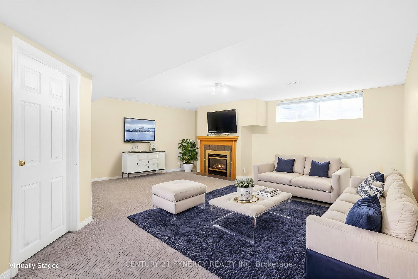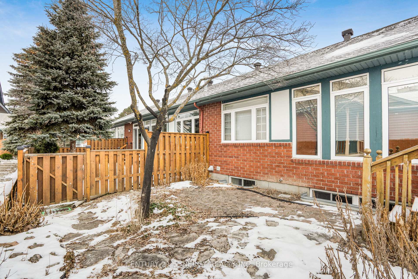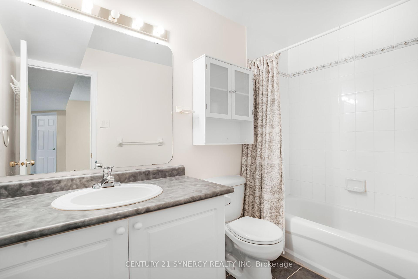$749,900
Available - For Sale
Listing ID: X11913506
25 Briardale Cres North , Cityview - Parkwoods Hills - Rideau Shor, K2E 1C3, Ontario
| Rarely available, adult lifestyle bungalow in the City! Wonderfully private street with mature neighbours, great sense of community. Easy parking in your driveway or double door garage. As you approach the front entrance you will notice a covered front porch, perfect for sitting outside and relaxing. Step inside to a spacious entrance foyer and discover the open space feel of this home. Boasting 14ft vaulted ceilings and hardwood flooring in the living / dining room. Large kitchen with patio door access to a back deck and patio. Two main floor bedrooms with a lovely 4-pc ensuite bath that includes a Jacuzzi tub and shower. Main floor laundry and inside garage access.Enjoy the fully finished basement with an inviting recreation room and gas fireplace. There are also 2 large bedrooms/office/den, a 4-pc bath, plus utility and ample storage. This property has a common elements agreement as the street is a private street owned by the homeowners. $150.00 per month. All buyers must sign a common elements agreement. 24 hours irrevocable on all offers |
| Price | $749,900 |
| Taxes: | $4915.61 |
| Address: | 25 Briardale Cres North , Cityview - Parkwoods Hills - Rideau Shor, K2E 1C3, Ontario |
| Lot Size: | 50.02 x 72.50 (Feet) |
| Directions/Cross Streets: | Baseline Road to Farlane Blvd., to Eleanor to Briardale Crescent. |
| Rooms: | 6 |
| Rooms +: | 6 |
| Bedrooms: | 2 |
| Bedrooms +: | 1 |
| Kitchens: | 1 |
| Kitchens +: | 1 |
| Family Room: | Y |
| Basement: | Part Fin |
| Approximatly Age: | 16-30 |
| Property Type: | Att/Row/Twnhouse |
| Style: | Bungalow |
| Exterior: | Brick, Brick Front |
| Garage Type: | Attached |
| Drive Parking Spaces: | 2 |
| Pool: | None |
| Approximatly Age: | 16-30 |
| Approximatly Square Footage: | 1100-1500 |
| Property Features: | Level |
| Fireplace/Stove: | Y |
| Heat Source: | Gas |
| Heat Type: | Forced Air |
| Central Air Conditioning: | Central Air |
| Central Vac: | Y |
| Laundry Level: | Main |
| Sewers: | Sewers |
| Water: | Municipal |
| Utilities-Cable: | A |
| Utilities-Hydro: | Y |
| Utilities-Gas: | Y |
| Utilities-Telephone: | A |
$
%
Years
This calculator is for demonstration purposes only. Always consult a professional
financial advisor before making personal financial decisions.
| Although the information displayed is believed to be accurate, no warranties or representations are made of any kind. |
| CENTURY 21 SYNERGY REALTY INC |
|
|

Dir:
1-866-382-2968
Bus:
416-548-7854
Fax:
416-981-7184
| Virtual Tour | Book Showing | Email a Friend |
Jump To:
At a Glance:
| Type: | Freehold - Att/Row/Twnhouse |
| Area: | Ottawa |
| Municipality: | Cityview - Parkwoods Hills - Rideau Shor |
| Neighbourhood: | 7201 - City View/Skyline/Fisher Heights/Park |
| Style: | Bungalow |
| Lot Size: | 50.02 x 72.50(Feet) |
| Approximate Age: | 16-30 |
| Tax: | $4,915.61 |
| Beds: | 2+1 |
| Baths: | 2 |
| Fireplace: | Y |
| Pool: | None |
Locatin Map:
Payment Calculator:
- Color Examples
- Green
- Black and Gold
- Dark Navy Blue And Gold
- Cyan
- Black
- Purple
- Gray
- Blue and Black
- Orange and Black
- Red
- Magenta
- Gold
- Device Examples

