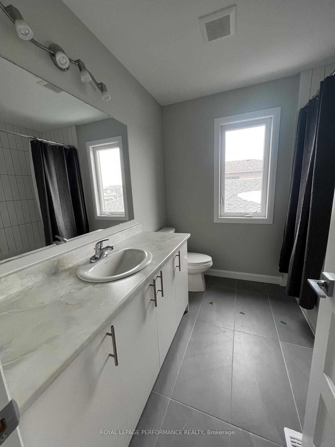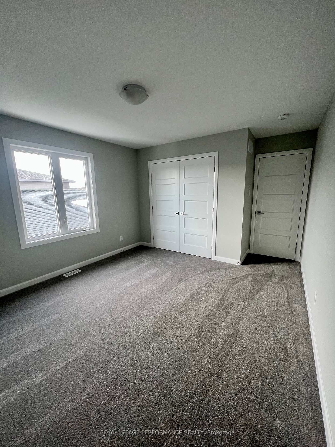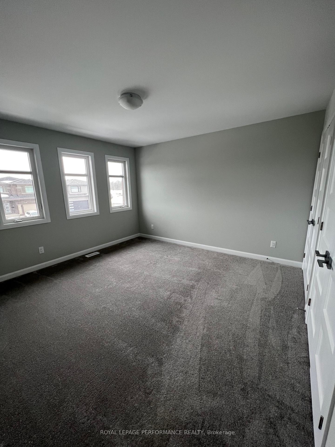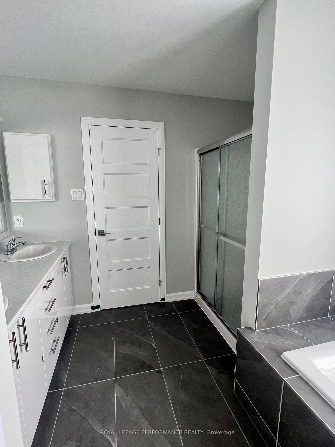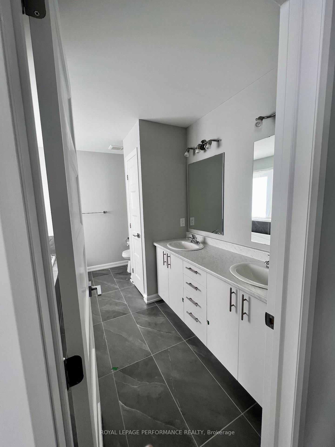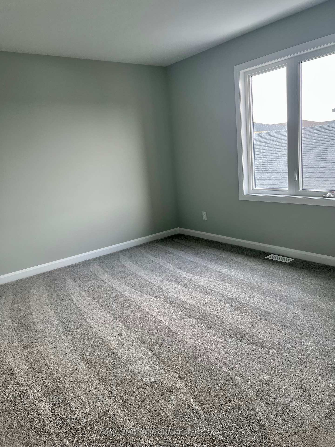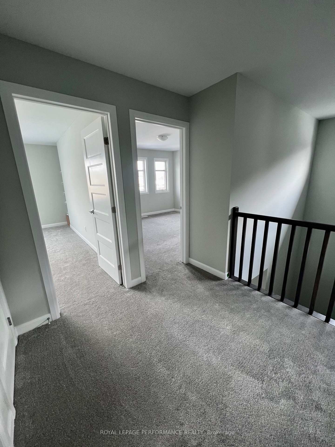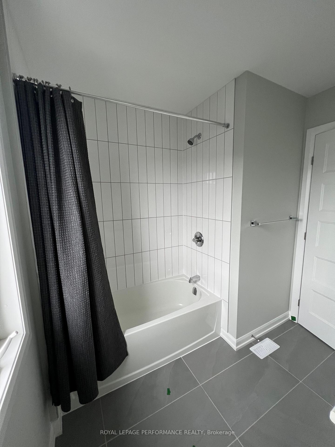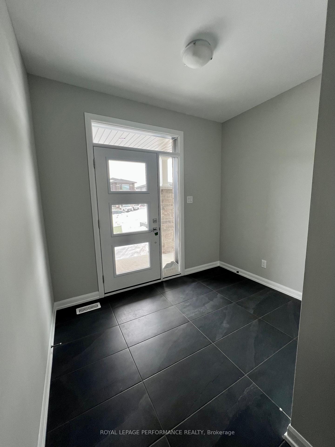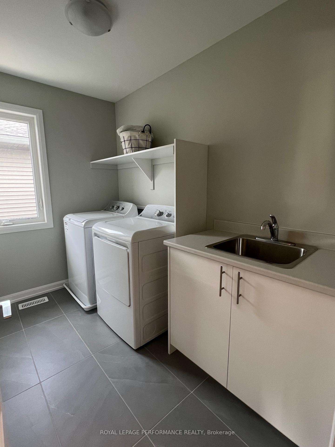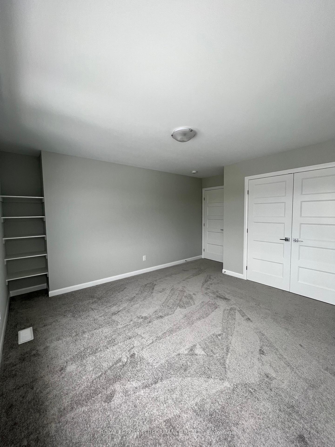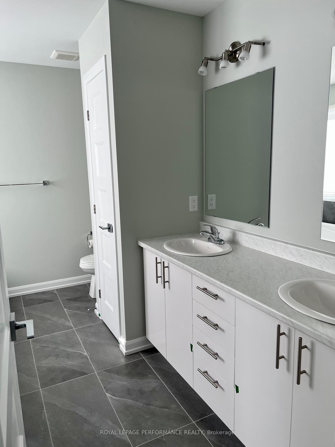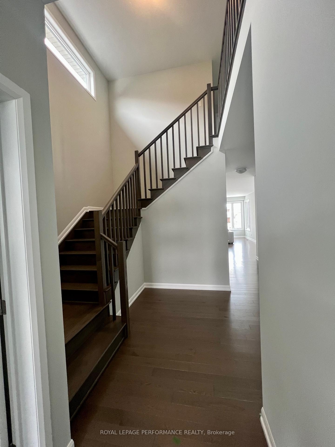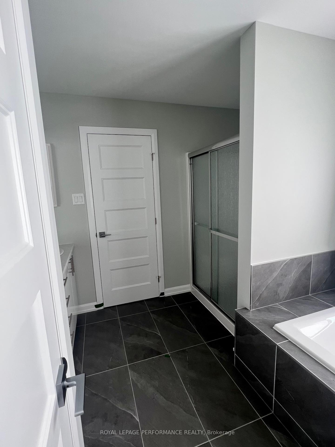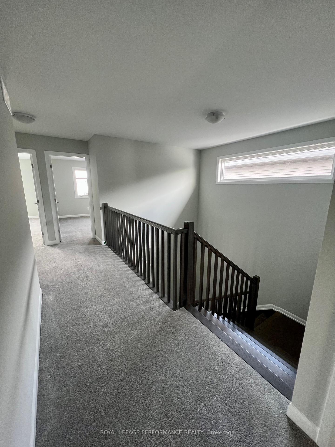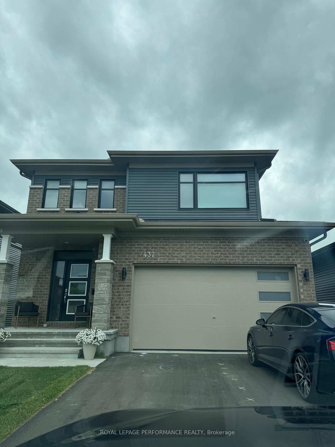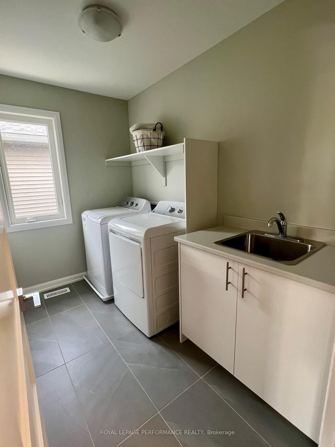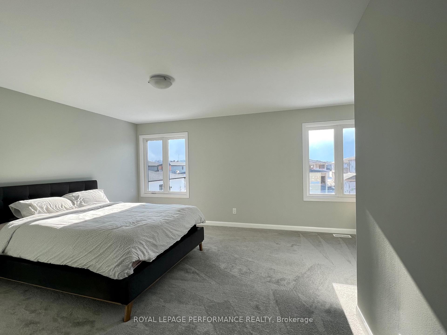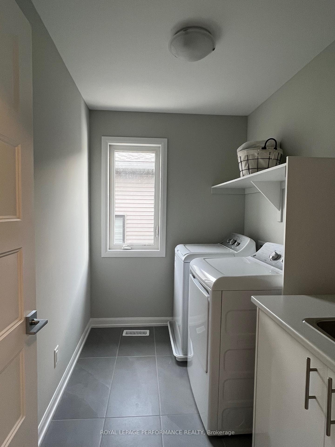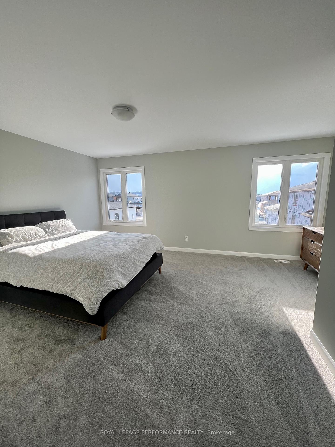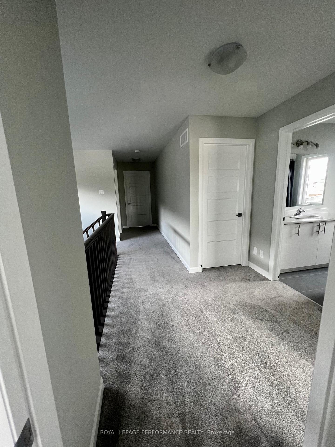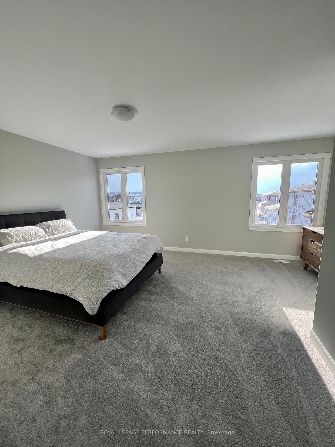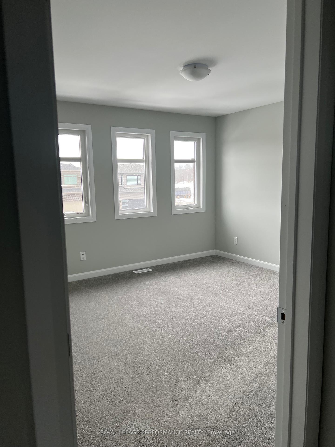$3,199
Available - For Rent
Listing ID: X11914202
437 Sterling Ave , Clarence-Rockland, K4K 0M5, Ontario
| Family Dream Home in the Heart of Rockland. 4 Bedroom 2.5 Bath Double-Car Garage with spacious backyard. Welcome to your next chapter in beautiful Rockland! This charming single-family home is perfectly designed for growing families. Nestled in a quiet, family-friendly neighbourhood, its just minutes from local parks, schools, and community centers. Step inside to discover a bright, open-concept living space with plenty of room for family gatherings. The kitchen, featuring modern appliances and ample counter space, flows seamlessly into the dining and living areas ideal for entertaining or cozy nights in. Large den perfect for a home office, with a door and window so you can have privacy and natural light coming through!Upstairs, you'll find four generously sized bedrooms, including a serene master suite with its own ensuite bathroom. The additional full bathroom makes mornings easier for everyone. Outside, enjoy a large, private backyard perfect for summer barbecues, playtime, or relaxing under the stars. The double-car garage provides plenty of storage and keeps your vehicles safe year-round. Key Highlights: Family-friendly neighbourhood with great schools nearby Spacious backyard for kids. Convenient double-car garage Move-in ready with modern finishesThis home wont last long schedule your tour today and make memories that will last a lifetime! |
| Price | $3,199 |
| Address: | 437 Sterling Ave , Clarence-Rockland, K4K 0M5, Ontario |
| Directions/Cross Streets: | Sterling Avenue |
| Rooms: | 2 |
| Bedrooms: | 4 |
| Bedrooms +: | |
| Kitchens: | 1 |
| Family Room: | Y |
| Basement: | Unfinished |
| Furnished: | N |
| Approximatly Age: | 6-15 |
| Property Type: | Detached |
| Style: | 2 1/2 Storey |
| Exterior: | Brick Front |
| Garage Type: | Attached |
| (Parking/)Drive: | Available |
| Drive Parking Spaces: | 4 |
| Pool: | None |
| Private Entrance: | Y |
| Approximatly Age: | 6-15 |
| Approximatly Square Footage: | 2500-3000 |
| Fireplace/Stove: | Y |
| Heat Source: | Gas |
| Heat Type: | Forced Air |
| Central Air Conditioning: | Central Air |
| Central Vac: | N |
| Laundry Level: | Upper |
| Elevator Lift: | N |
| Sewers: | Sewers |
| Water: | Municipal |
| Utilities-Cable: | Y |
| Utilities-Hydro: | Y |
| Utilities-Gas: | Y |
| Utilities-Telephone: | Y |
| Although the information displayed is believed to be accurate, no warranties or representations are made of any kind. |
| ROYAL LEPAGE PERFORMANCE REALTY |
|
|

Dir:
1-866-382-2968
Bus:
416-548-7854
Fax:
416-981-7184
| Book Showing | Email a Friend |
Jump To:
At a Glance:
| Type: | Freehold - Detached |
| Area: | Prescott and Russell |
| Municipality: | Clarence-Rockland |
| Neighbourhood: | 607 - Clarence/Rockland Twp |
| Style: | 2 1/2 Storey |
| Approximate Age: | 6-15 |
| Beds: | 4 |
| Baths: | 3 |
| Fireplace: | Y |
| Pool: | None |
Locatin Map:
- Color Examples
- Green
- Black and Gold
- Dark Navy Blue And Gold
- Cyan
- Black
- Purple
- Gray
- Blue and Black
- Orange and Black
- Red
- Magenta
- Gold
- Device Examples

