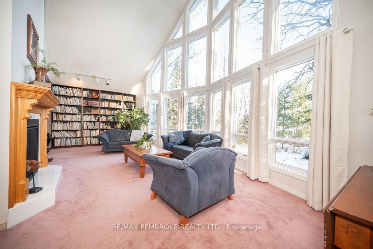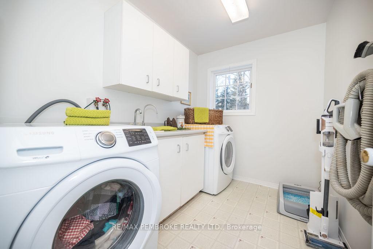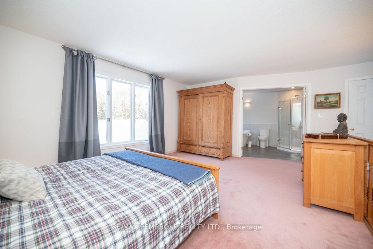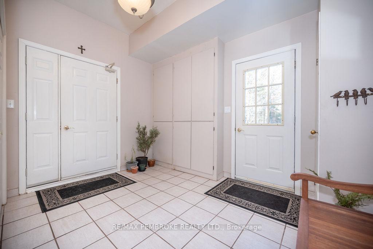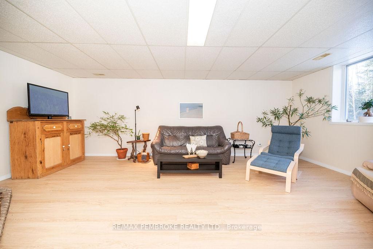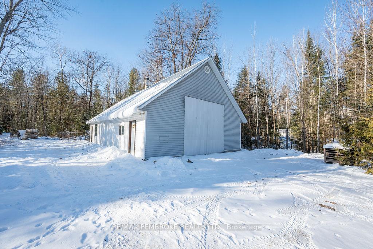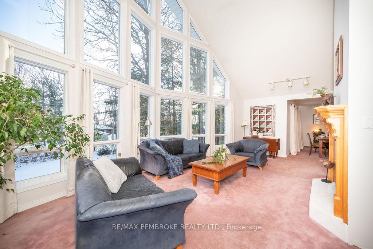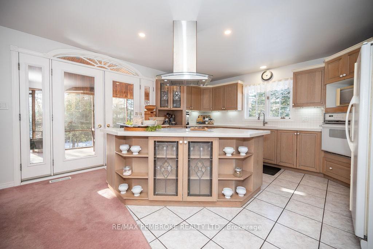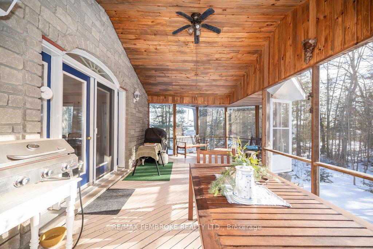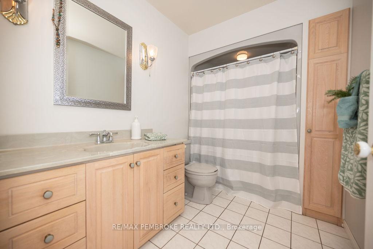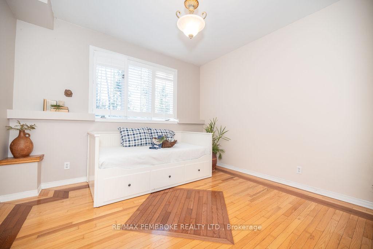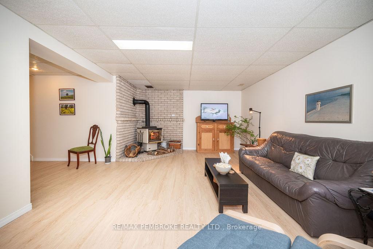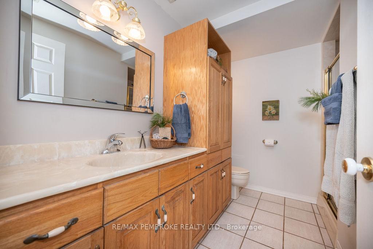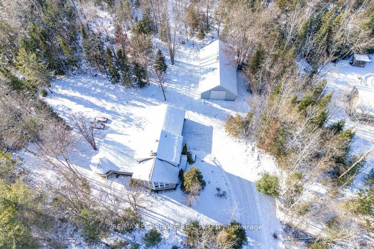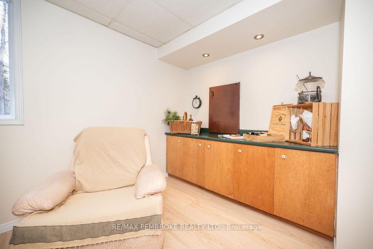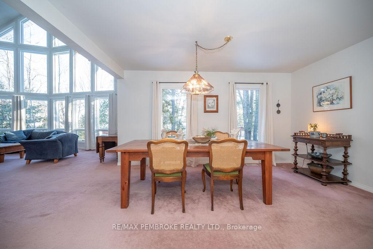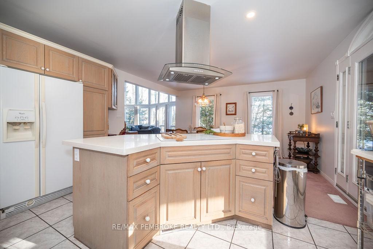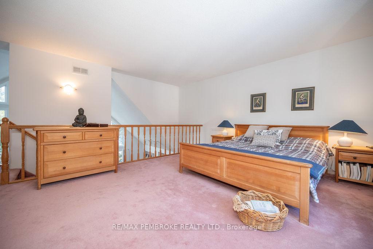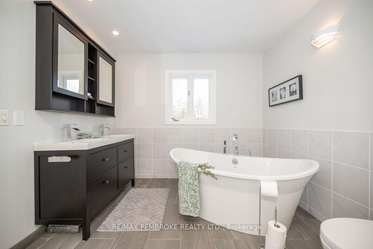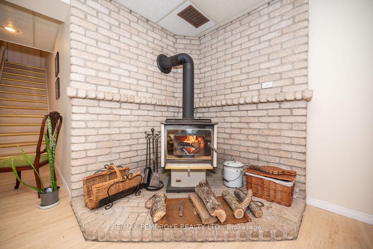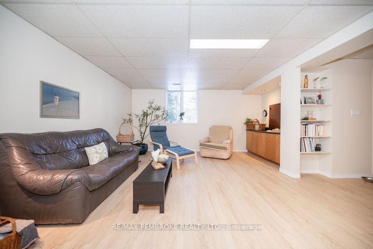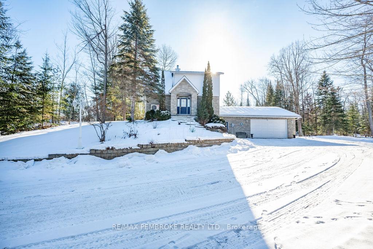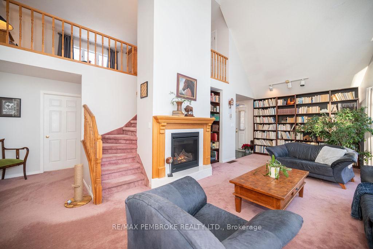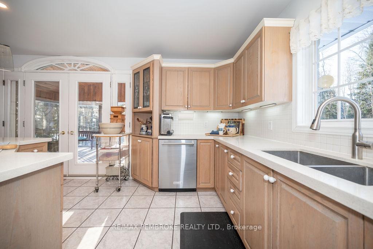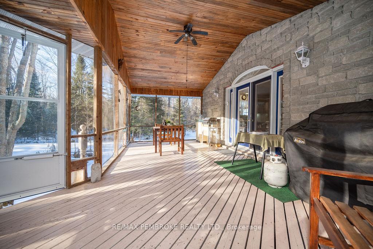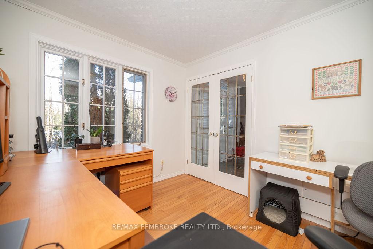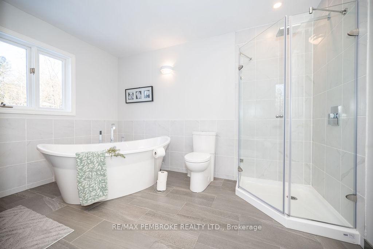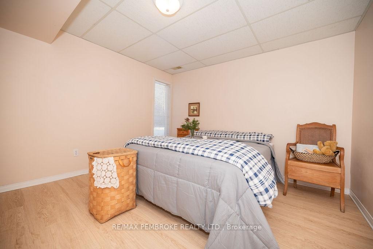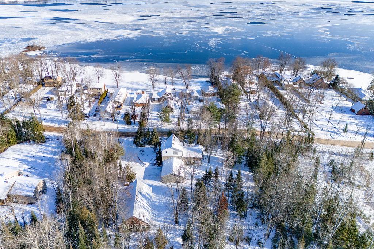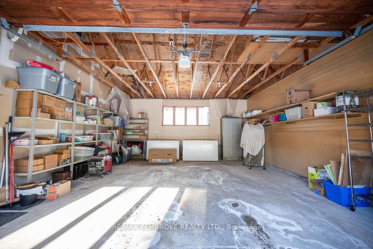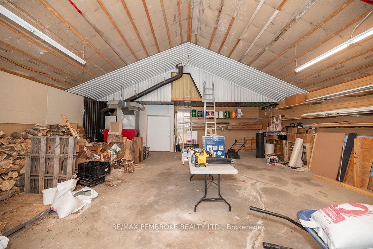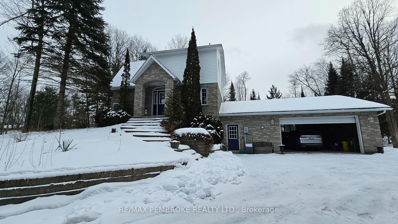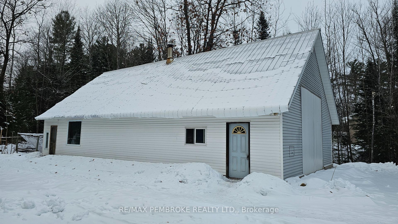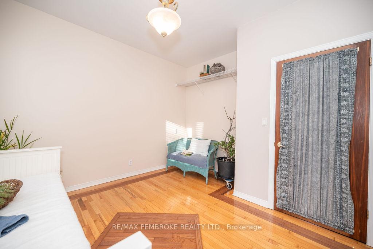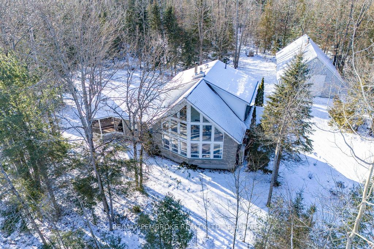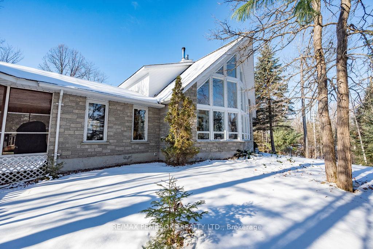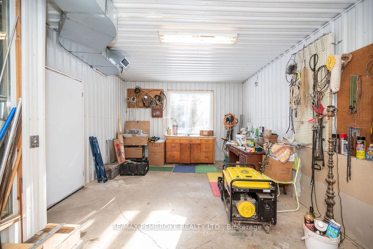$669,900
Available - For Sale
Listing ID: X11913766
323 River Dr , Petawawa, K8A 6W7, Ontario
| Custom one owner home is hidden high amongst the evergreens. Perched overlooking the Ottawa River, this truly unique, 3-Level home has floor-to-ceiling windows in the living room, vaulted ceiling and gas fireplace creating a warm gathering place. A cozy formal dining area right off the kitchen with center island, built-in appliances has garden doors to access the most incredible, massive screened porch that makes you feel like you are dining in a tree house. Your guests will feel special ascending the winding stone staircase and entering through the archway to the front foyer on the main level. Bedroom #4 makes a great office space with french doors, hardwood and crown molding. The third level loft suite can't be missed with its' spa-like ensuite and walk-in closet. Enter the walk-out basement from the garage into an oversized mudroom. This lower level is the perfect teen space or in-law suite with 2 bedrooms, full bathroom and large family room with woodstove and snack bar. Discover many standout features like a pantry with washing sink, large main floor laundry room, and tons of storage. BONUS *Incredible huge, detached garage with 12'h door (perfect for boat storage) is approx. 29' x 35' and includes a separate heated workshop area 10'9" x 29'. Plus find covered wood storage and a hidden chicken coop. And there is still plenty of room for the raised garden beds. 48 HOUR IRREVOCABLE ON ALL OFFERS. |
| Extras: Negotiable items: living room bookshelves, wood building materials and workshop items, freezer, office wardrobe and desk, |
| Price | $669,900 |
| Taxes: | $4581.00 |
| Address: | 323 River Dr , Petawawa, K8A 6W7, Ontario |
| Lot Size: | 135.70 x 214.30 (Feet) |
| Acreage: | .50-1.99 |
| Directions/Cross Streets: | Radtke Road |
| Rooms: | 10 |
| Rooms +: | 7 |
| Bedrooms: | 2 |
| Bedrooms +: | 2 |
| Kitchens: | 1 |
| Family Room: | Y |
| Basement: | Fin W/O, Full |
| Approximatly Age: | 31-50 |
| Property Type: | Detached |
| Style: | 2-Storey |
| Exterior: | Stone, Vinyl Siding |
| Garage Type: | Attached |
| (Parking/)Drive: | Pvt Double |
| Drive Parking Spaces: | 6 |
| Pool: | None |
| Other Structures: | Workshop |
| Approximatly Age: | 31-50 |
| Approximatly Square Footage: | 1500-2000 |
| Fireplace/Stove: | Y |
| Heat Source: | Electric |
| Heat Type: | Heat Pump |
| Central Air Conditioning: | Central Air |
| Central Vac: | N |
| Laundry Level: | Main |
| Sewers: | Septic |
| Water: | Well |
| Water Supply Types: | Drilled Well |
| Utilities-Hydro: | Y |
| Utilities-Gas: | N |
| Utilities-Telephone: | Y |
$
%
Years
This calculator is for demonstration purposes only. Always consult a professional
financial advisor before making personal financial decisions.
| Although the information displayed is believed to be accurate, no warranties or representations are made of any kind. |
| RE/MAX PEMBROKE REALTY LTD. |
|
|

Dir:
1-866-382-2968
Bus:
416-548-7854
Fax:
416-981-7184
| Virtual Tour | Book Showing | Email a Friend |
Jump To:
At a Glance:
| Type: | Freehold - Detached |
| Area: | Renfrew |
| Municipality: | Petawawa |
| Neighbourhood: | 520 - Petawawa |
| Style: | 2-Storey |
| Lot Size: | 135.70 x 214.30(Feet) |
| Approximate Age: | 31-50 |
| Tax: | $4,581 |
| Beds: | 2+2 |
| Baths: | 3 |
| Fireplace: | Y |
| Pool: | None |
Locatin Map:
Payment Calculator:
- Color Examples
- Green
- Black and Gold
- Dark Navy Blue And Gold
- Cyan
- Black
- Purple
- Gray
- Blue and Black
- Orange and Black
- Red
- Magenta
- Gold
- Device Examples

