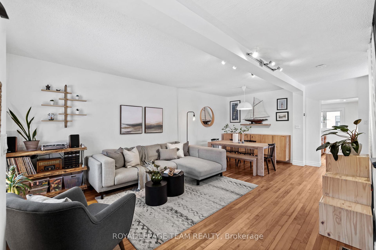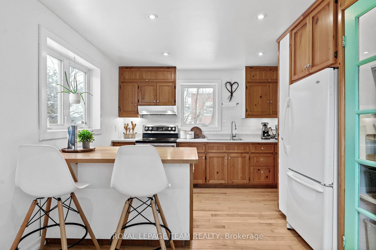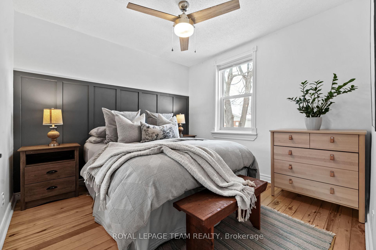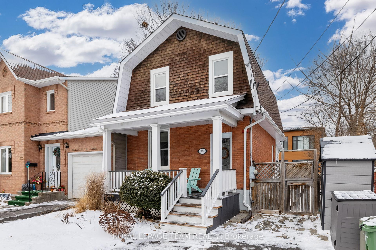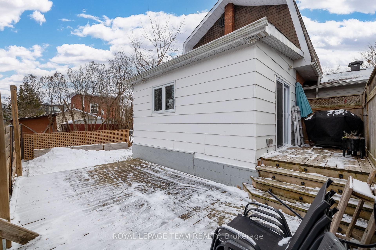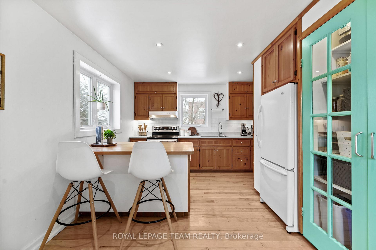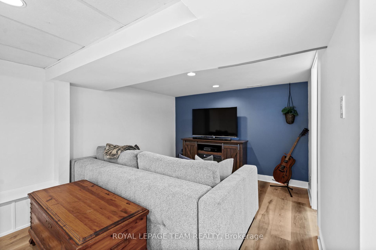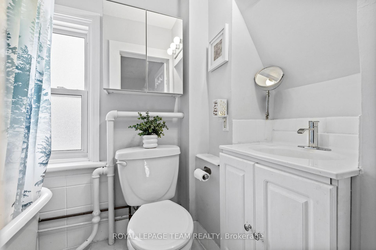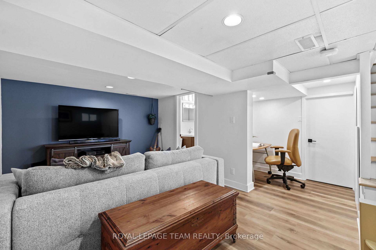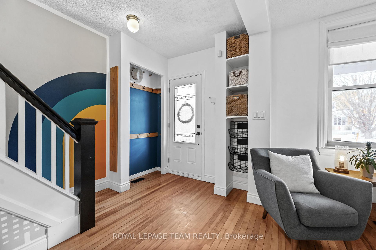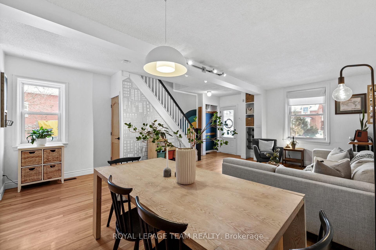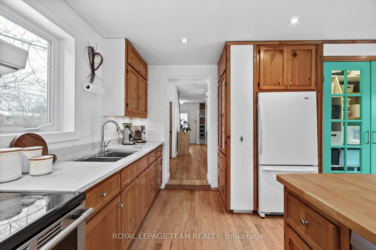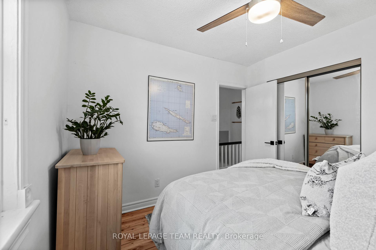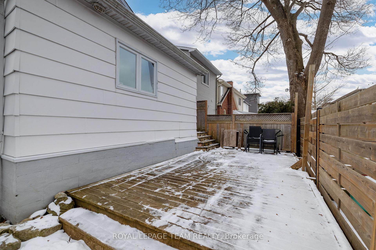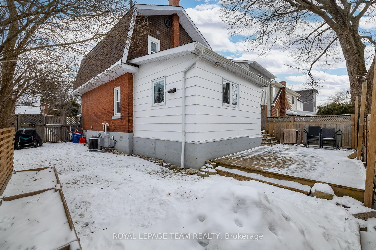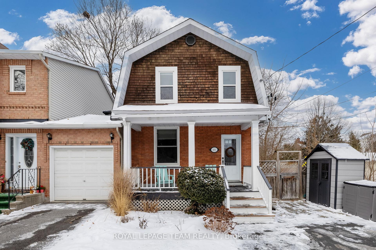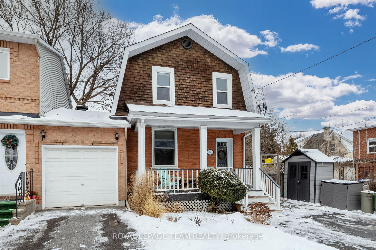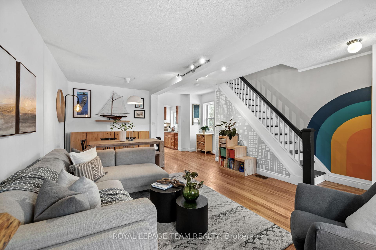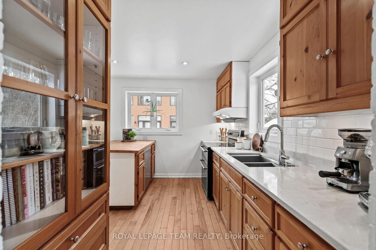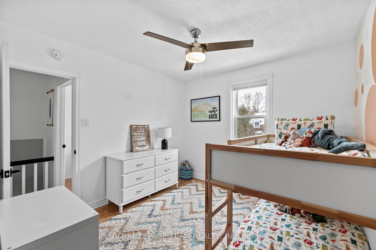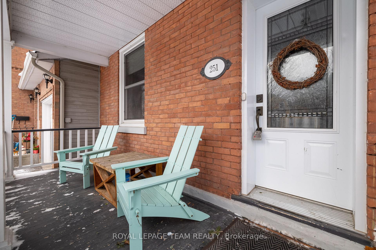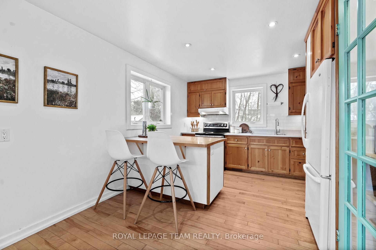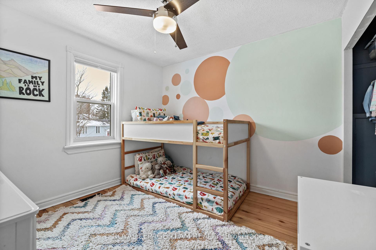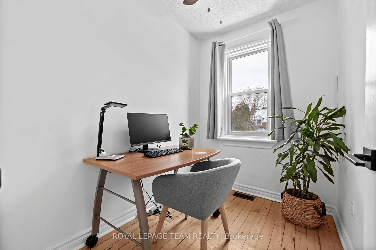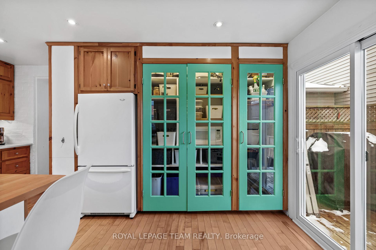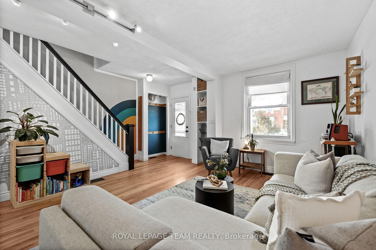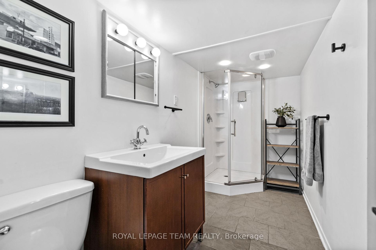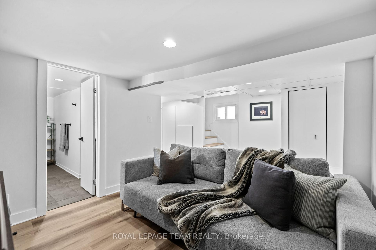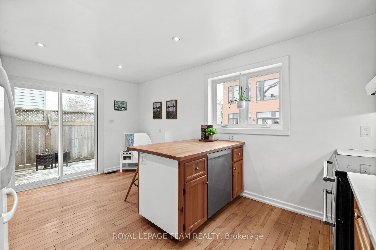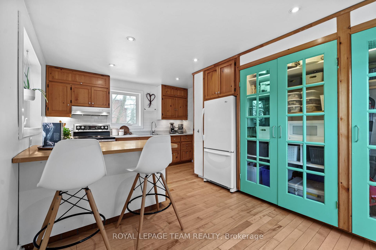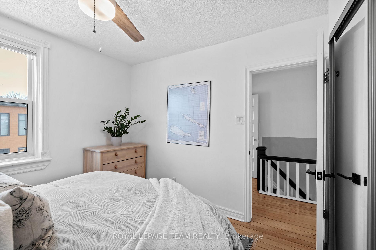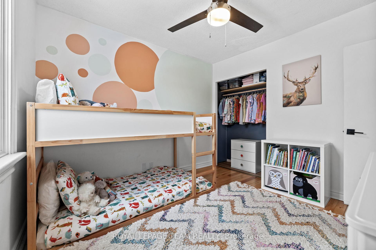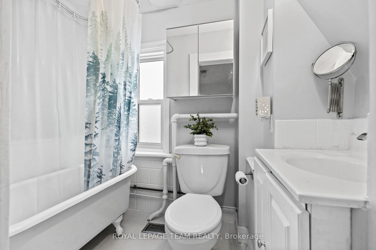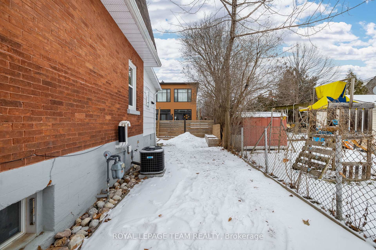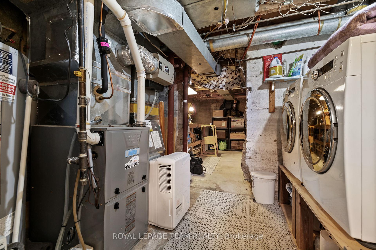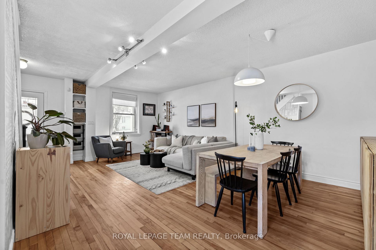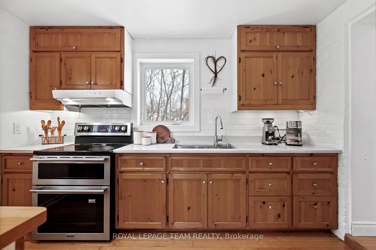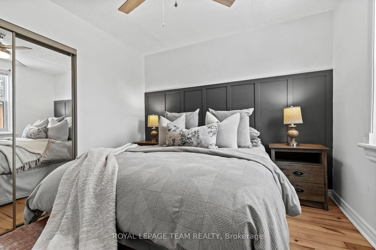$879,000
Available - For Sale
Listing ID: X11913981
251 Iona St , Westboro - Hampton Park, K1Z 7B6, Ontario
| This delightful home offers the perfect balance of comfort and convenience in the vibrant Westboro neighbourhood. Featuring three bright bedrooms and two full bathrooms, it's an ideal space for families, professionals, or anyone looking to enjoy the best of urban living. The third bedroom is ideal for a home office or nursery. The main living areas are warm and welcoming, with a seamless flow between the living room, dining area, and kitchen, making it perfect for both relaxing and entertaining. The finished basement provides a versatile space for a recreation room with a quaint space for a home office and a full bathroom. Plenty of storage. Outside, a private backyard offers the perfect spot for summer gatherings, gardening, or unwinding in a tranquil setting. Located just moments from the shops, cafes, and restaurants of Westboro Village and Wellington West, this home provides unparalleled access to amenities. With the Queensway nearby, commuting and travel are effortless. Parks, schools, and recreational opportunities surround the area, adding to its appeal. This Westboro gem combines suburban charm with urban convenience - don't miss your chance to call it home! |
| Price | $879,000 |
| Taxes: | $6637.34 |
| Address: | 251 Iona St , Westboro - Hampton Park, K1Z 7B6, Ontario |
| Lot Size: | 29.13 x 63.56 (Feet) |
| Acreage: | < .50 |
| Directions/Cross Streets: | Kirkwood and Iona |
| Rooms: | 5 |
| Bedrooms: | 3 |
| Bedrooms +: | |
| Kitchens: | 1 |
| Family Room: | Y |
| Basement: | Finished, Full |
| Approximatly Age: | 51-99 |
| Property Type: | Link |
| Style: | 2-Storey |
| Exterior: | Brick, Other |
| Garage Type: | None |
| (Parking/)Drive: | Lane |
| Drive Parking Spaces: | 2 |
| Pool: | None |
| Approximatly Age: | 51-99 |
| Approximatly Square Footage: | 1100-1500 |
| Property Features: | Park, Public Transit, School |
| Fireplace/Stove: | N |
| Heat Source: | Gas |
| Heat Type: | Forced Air |
| Central Air Conditioning: | Central Air |
| Central Vac: | N |
| Laundry Level: | Lower |
| Elevator Lift: | N |
| Sewers: | Sewers |
| Water: | Municipal |
$
%
Years
This calculator is for demonstration purposes only. Always consult a professional
financial advisor before making personal financial decisions.
| Although the information displayed is believed to be accurate, no warranties or representations are made of any kind. |
| ROYAL LEPAGE TEAM REALTY |
|
|

Dir:
1-866-382-2968
Bus:
416-548-7854
Fax:
416-981-7184
| Book Showing | Email a Friend |
Jump To:
At a Glance:
| Type: | Freehold - Link |
| Area: | Ottawa |
| Municipality: | Westboro - Hampton Park |
| Neighbourhood: | 5003 - Westboro/Hampton Park |
| Style: | 2-Storey |
| Lot Size: | 29.13 x 63.56(Feet) |
| Approximate Age: | 51-99 |
| Tax: | $6,637.34 |
| Beds: | 3 |
| Baths: | 2 |
| Fireplace: | N |
| Pool: | None |
Locatin Map:
Payment Calculator:
- Color Examples
- Green
- Black and Gold
- Dark Navy Blue And Gold
- Cyan
- Black
- Purple
- Gray
- Blue and Black
- Orange and Black
- Red
- Magenta
- Gold
- Device Examples

