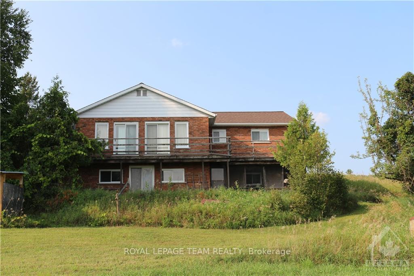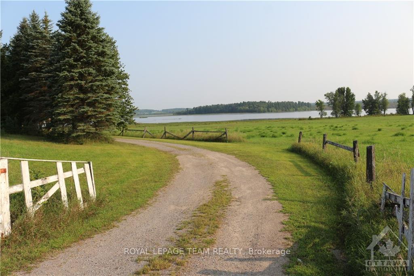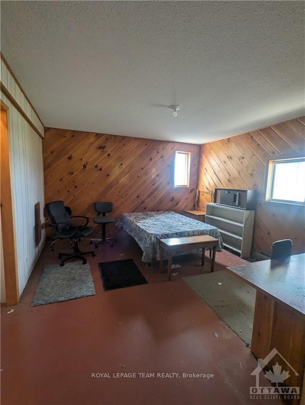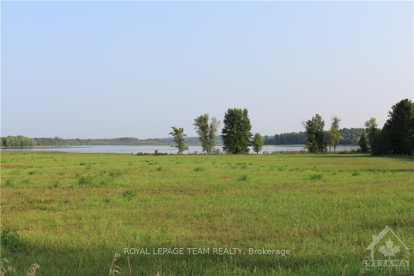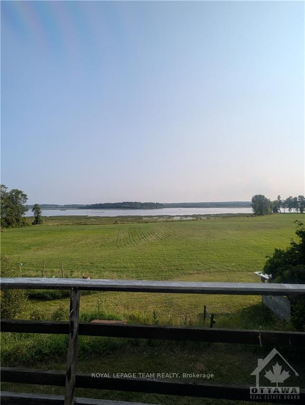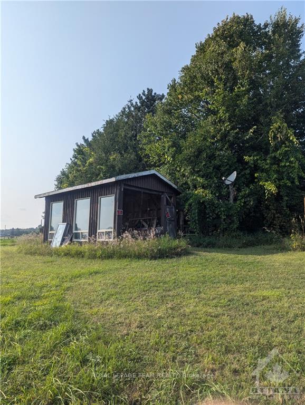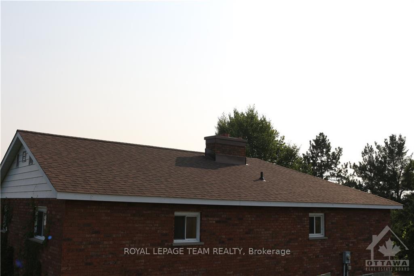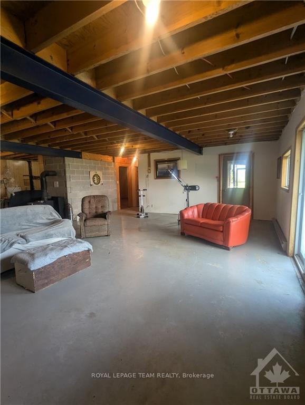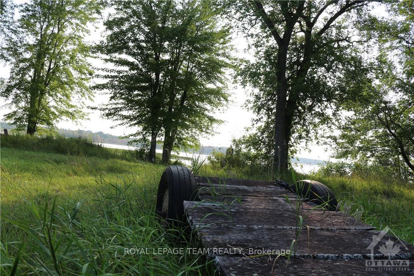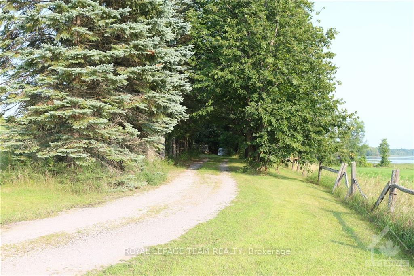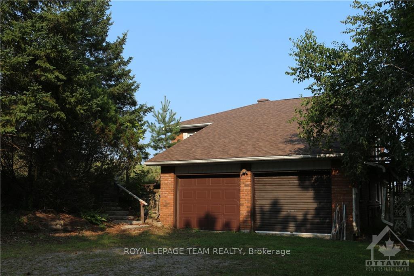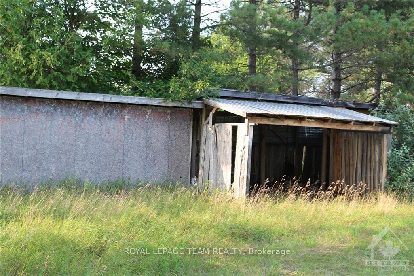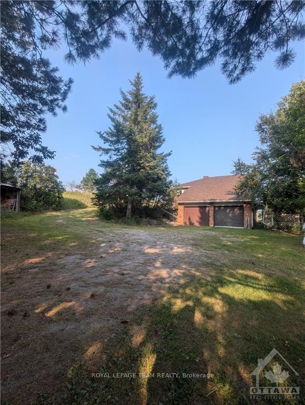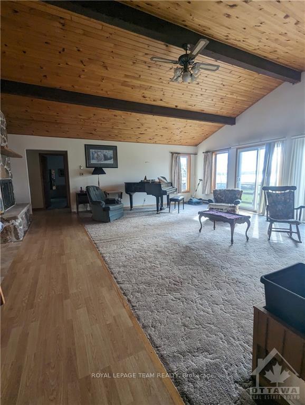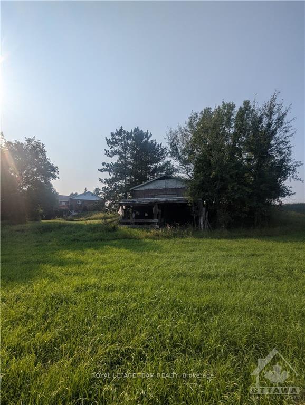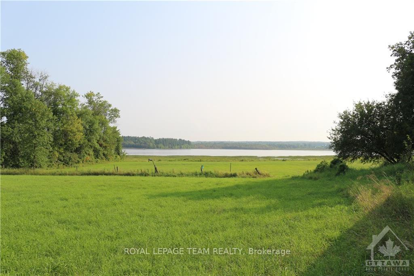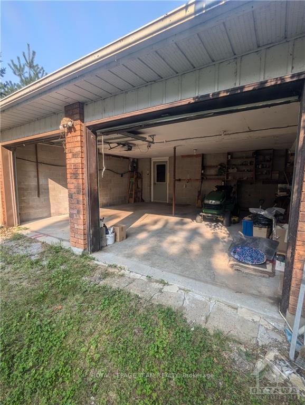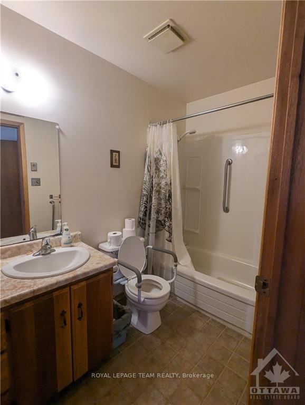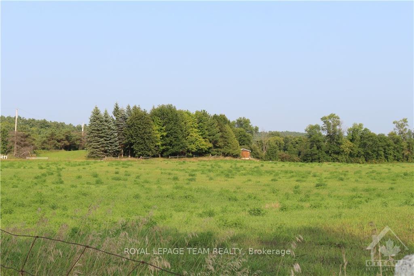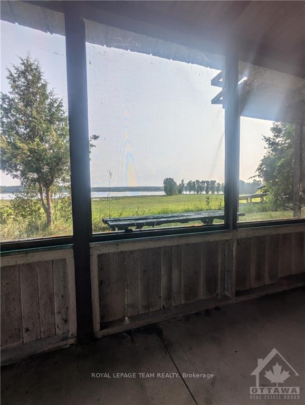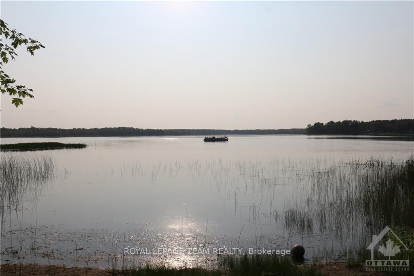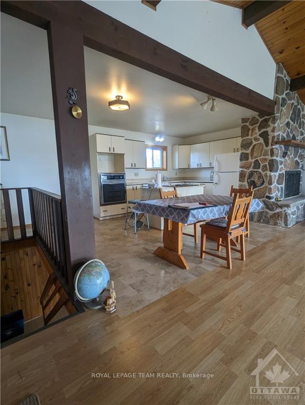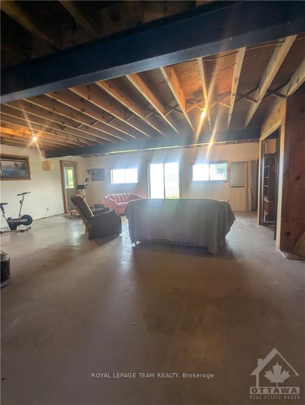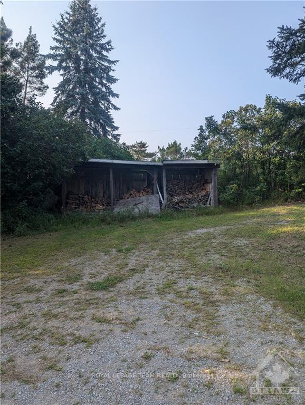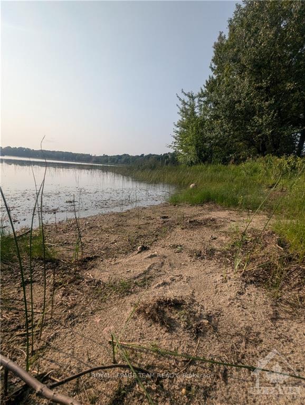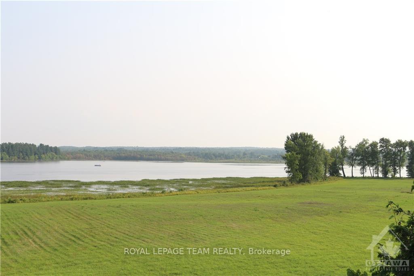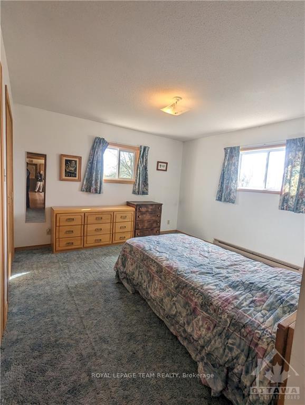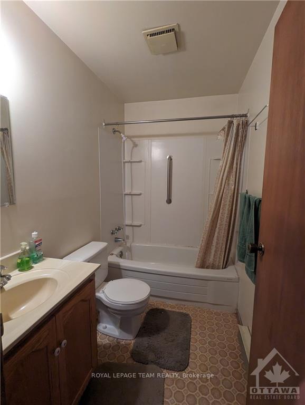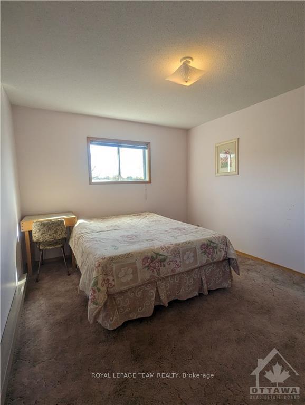$699,900
Available - For Sale
Listing ID: X9518003
9993 HIGHWAY 60 , North Algona Wilberforce, K0J 1T0, Ontario
| New Price, New Roof and ready for a new owner. The peace and serenity of this amazing property awaits you. So many options on this rarely offered acreage and waterfront combination. Get ready to come add your own finishing touches to this amazing open concept home with over 22 acres of land. Amazing views from the upper level or the walk out lower level. Many outbuildings and the pure pastures have been cut each year by a local farmer for hay. A great canvas for anyone looking to start their country living adventure. Thoughtful landscape has natural protection from the highway. There are both pear and apple trees on the property and lots of space for gardens. A peaceful waterfront area with storage shed nearby also. It's perfect for those seeking a starting point for waterfront country living.Book a viewing, bring your dreams and make an offer! Estate Sale. 48-hour irrevocable required for all offers. Please don't go on the property without an agent., Flooring: Linoleum, Flooring: Mixed, Flooring: Carpet Wall To Wall |
| Price | $699,900 |
| Taxes: | $2926.00 |
| Address: | 9993 HIGHWAY 60 , North Algona Wilberforce, K0J 1T0, Ontario |
| Acreage: | 10-24.99 |
| Directions/Cross Streets: | From Eganville take Hwy 60 towards Golden Lake and property is on left. From Golden Lake take Hwy 60 |
| Rooms: | 12 |
| Rooms +: | 0 |
| Bedrooms: | 2 |
| Bedrooms +: | 1 |
| Kitchens: | 1 |
| Kitchens +: | 0 |
| Family Room: | Y |
| Basement: | Full, Part Fin |
| Approximatly Age: | 31-50 |
| Property Type: | Detached |
| Style: | Bungalow |
| Exterior: | Brick |
| Garage Type: | Detached |
| Drive Parking Spaces: | 10 |
| Pool: | None |
| Other Structures: | Barn, Drive Shed |
| Approximatly Age: | 31-50 |
| Approximatly Square Footage: | 1100-1500 |
| Property Features: | Waterfront |
| Fireplace/Stove: | Y |
| Heat Source: | Electric |
| Heat Type: | Baseboard |
| Central Air Conditioning: | None |
| Central Vac: | N |
| Elevator Lift: | N |
| Sewers: | Septic |
| Water: | Well |
| Water Supply Types: | Drilled Well |
| Utilities-Hydro: | Y |
| Utilities-Gas: | N |
| Utilities-Telephone: | Y |
$
%
Years
This calculator is for demonstration purposes only. Always consult a professional
financial advisor before making personal financial decisions.
| Although the information displayed is believed to be accurate, no warranties or representations are made of any kind. |
| ROYAL LEPAGE TEAM REALTY |
|
|

Dir:
1-866-382-2968
Bus:
416-548-7854
Fax:
416-981-7184
| Book Showing | Email a Friend |
Jump To:
At a Glance:
| Type: | Freehold - Detached |
| Area: | Renfrew |
| Municipality: | North Algona Wilberforce |
| Neighbourhood: | 561 - North Algona/Wilberforce Twp |
| Style: | Bungalow |
| Approximate Age: | 31-50 |
| Tax: | $2,926 |
| Beds: | 2+1 |
| Baths: | 2 |
| Fireplace: | Y |
| Pool: | None |
Locatin Map:
Payment Calculator:
- Color Examples
- Green
- Black and Gold
- Dark Navy Blue And Gold
- Cyan
- Black
- Purple
- Gray
- Blue and Black
- Orange and Black
- Red
- Magenta
- Gold
- Device Examples

