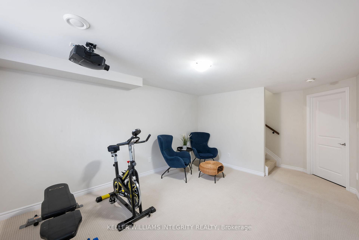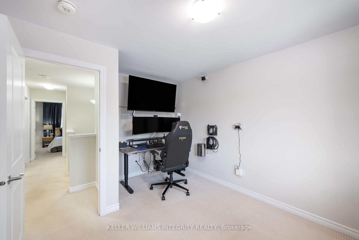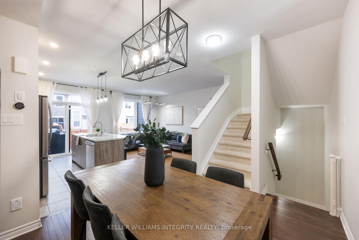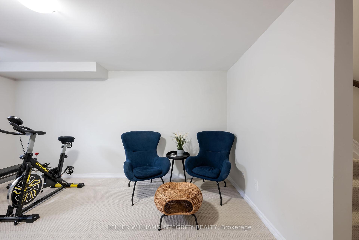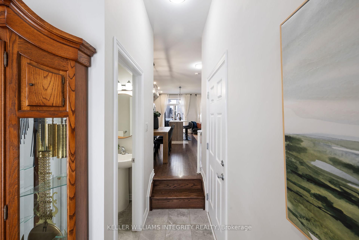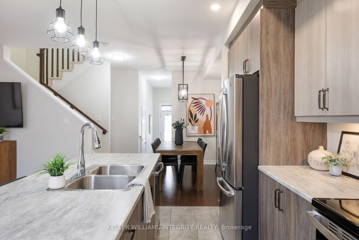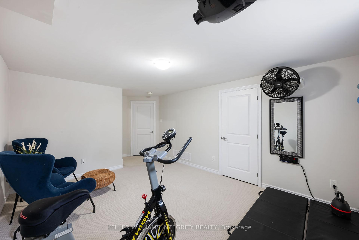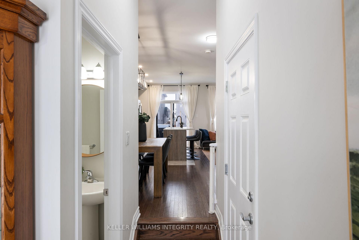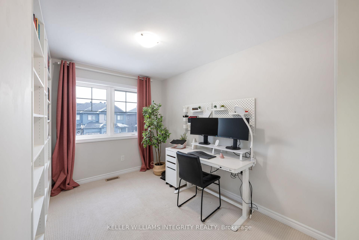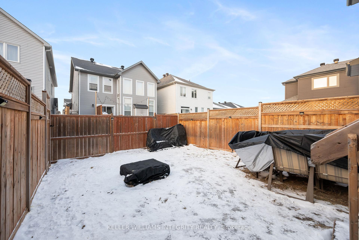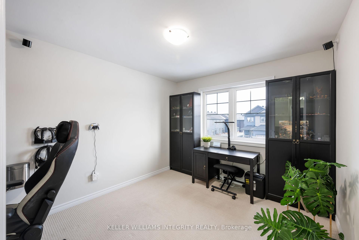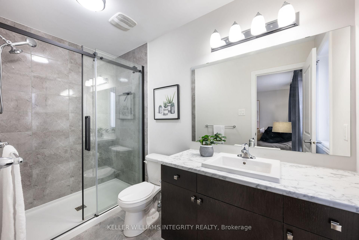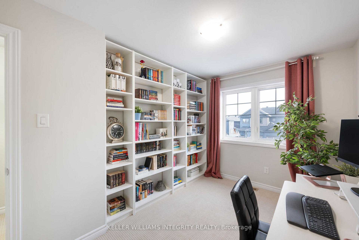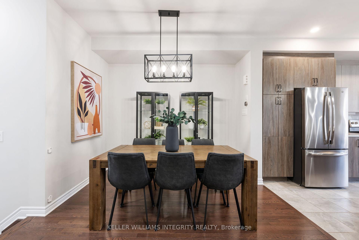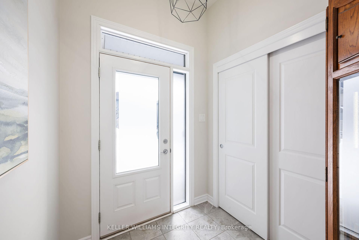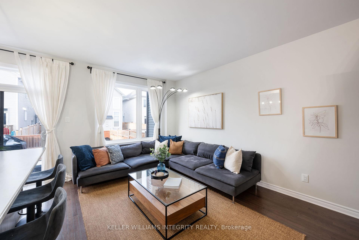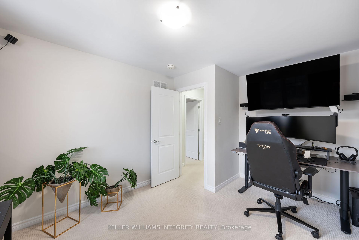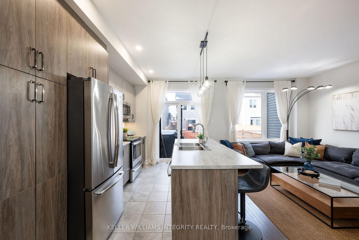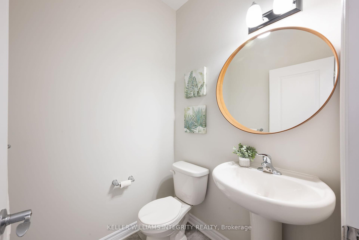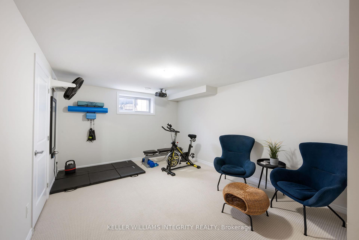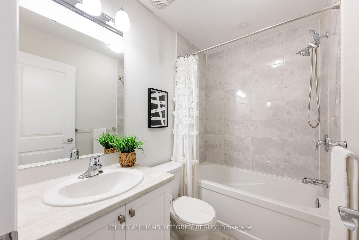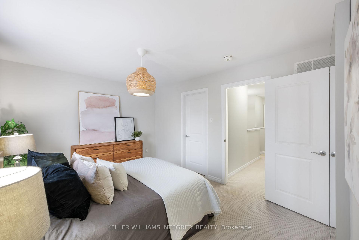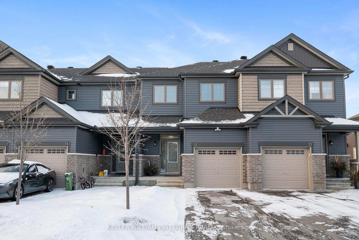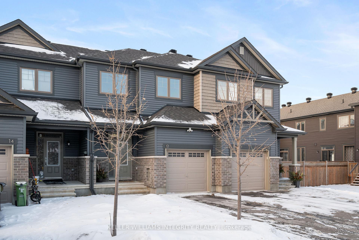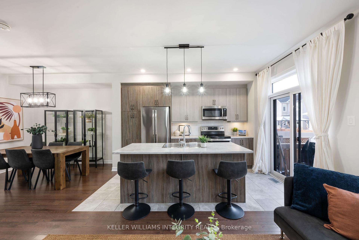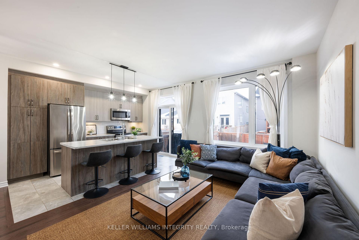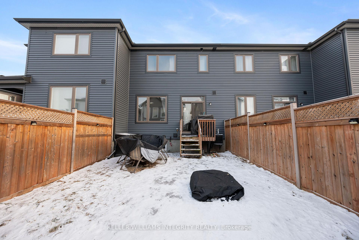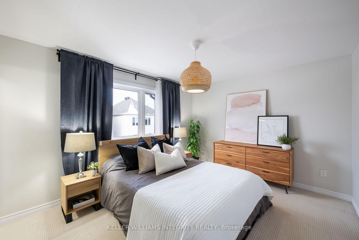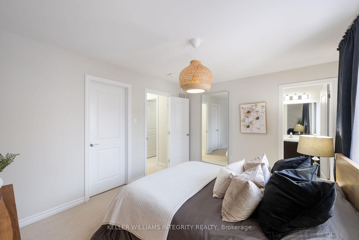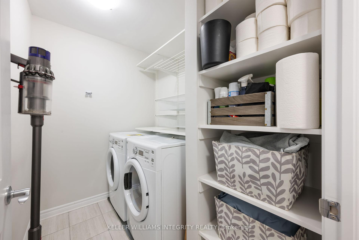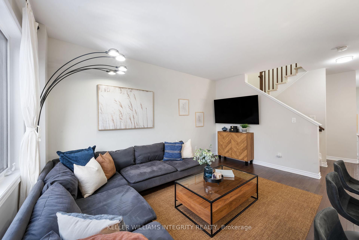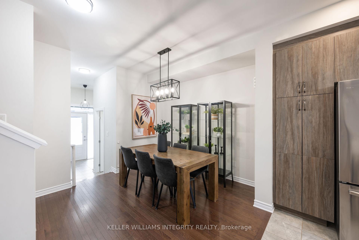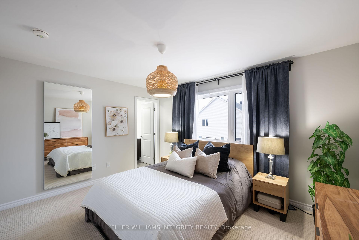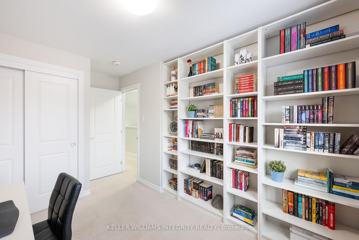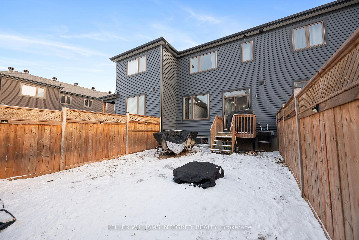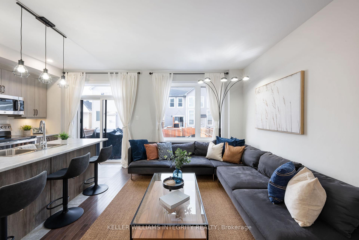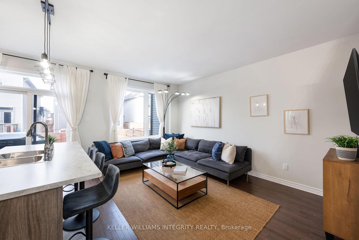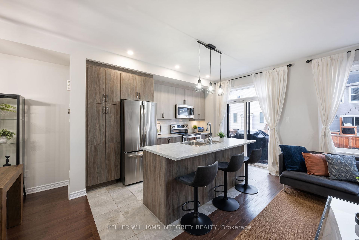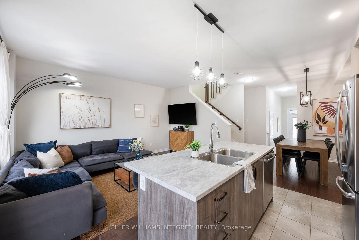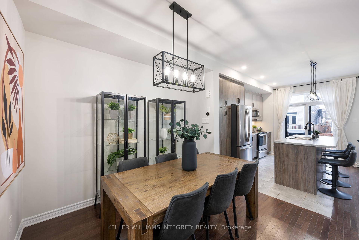$649,900
Available - For Sale
Listing ID: X11915736
12 Rookie Cres , Kanata, K2V 0R9, Ontario
| Welcome to 12 Rookie Cres, a beautifully maintained 2021 EQ-built 3-bed & 2.5 bath townhome in the sought-after community of Fernbank Crossing. This modern gem boasts an open-concept design, featuring 9-ft ceilings on the main level (10 ft in the foyer) & an abundance of natural light throughout. The spacious layout includes tall shower doors & a well-appointed kitchen, perfect for everyday living & entertaining. The fully finished basement offers versatile living space - ideal for a home office, playroom, or gym. Step outside to your fully fenced backyard, perfect for relaxing or hosting outdoor gatherings. Additional features include a gas BBQ hookup, wired for a Level 2 EV charger in the garage, ceiling storage, & a workshop area in the basement. Enjoy the convenience of nearby parks, schools, shopping, and dining options in this family-friendly neighborhood. The perfect blend of contemporary living and convenience dont miss out! |
| Extras: Please call Ashley for all inquiries (613-301-5338). Full feature sheet in attachments. Please note that there are audio & video cameras on the exterior & interior of the property. |
| Price | $649,900 |
| Taxes: | $3737.72 |
| Address: | 12 Rookie Cres , Kanata, K2V 0R9, Ontario |
| Lot Size: | 20.00 x 96.76 (Feet) |
| Directions/Cross Streets: | Take Richmond Rd/Ottawa 36, ON-416 S, W Hunt Club Rd/Ottawa 32, Old Richmond Rd/Ottawa Regional Rd 5 |
| Rooms: | 11 |
| Bedrooms: | 3 |
| Bedrooms +: | |
| Kitchens: | 1 |
| Family Room: | Y |
| Basement: | Finished, Full |
| Approximatly Age: | 0-5 |
| Property Type: | Att/Row/Twnhouse |
| Style: | 2-Storey |
| Exterior: | Vinyl Siding |
| Garage Type: | Attached |
| (Parking/)Drive: | Mutual |
| Drive Parking Spaces: | 2 |
| Pool: | None |
| Approximatly Age: | 0-5 |
| Approximatly Square Footage: | 1500-2000 |
| Fireplace/Stove: | Y |
| Heat Source: | Gas |
| Heat Type: | Forced Air |
| Central Air Conditioning: | Central Air |
| Central Vac: | N |
| Sewers: | Sewers |
| Water: | Municipal |
| Utilities-Cable: | N |
| Utilities-Hydro: | Y |
| Utilities-Gas: | Y |
$
%
Years
This calculator is for demonstration purposes only. Always consult a professional
financial advisor before making personal financial decisions.
| Although the information displayed is believed to be accurate, no warranties or representations are made of any kind. |
| KELLER WILLIAMS INTEGRITY REALTY |
|
|

Dir:
1-866-382-2968
Bus:
416-548-7854
Fax:
416-981-7184
| Book Showing | Email a Friend |
Jump To:
At a Glance:
| Type: | Freehold - Att/Row/Twnhouse |
| Area: | Ottawa |
| Municipality: | Kanata |
| Neighbourhood: | 9010 - Kanata - Emerald Meadows/Trailwest |
| Style: | 2-Storey |
| Lot Size: | 20.00 x 96.76(Feet) |
| Approximate Age: | 0-5 |
| Tax: | $3,737.72 |
| Beds: | 3 |
| Baths: | 3 |
| Fireplace: | Y |
| Pool: | None |
Locatin Map:
Payment Calculator:
- Color Examples
- Green
- Black and Gold
- Dark Navy Blue And Gold
- Cyan
- Black
- Purple
- Gray
- Blue and Black
- Orange and Black
- Red
- Magenta
- Gold
- Device Examples

