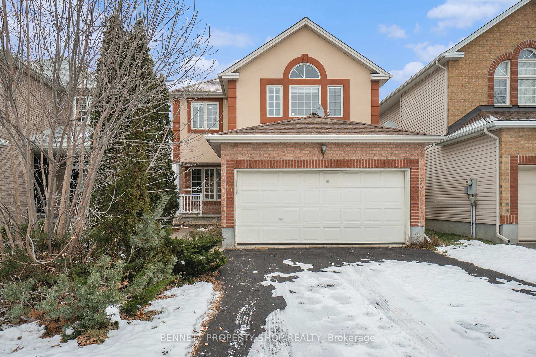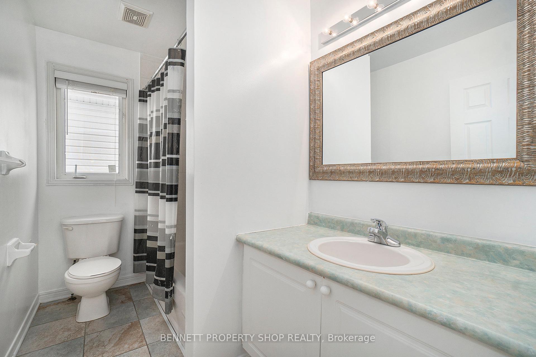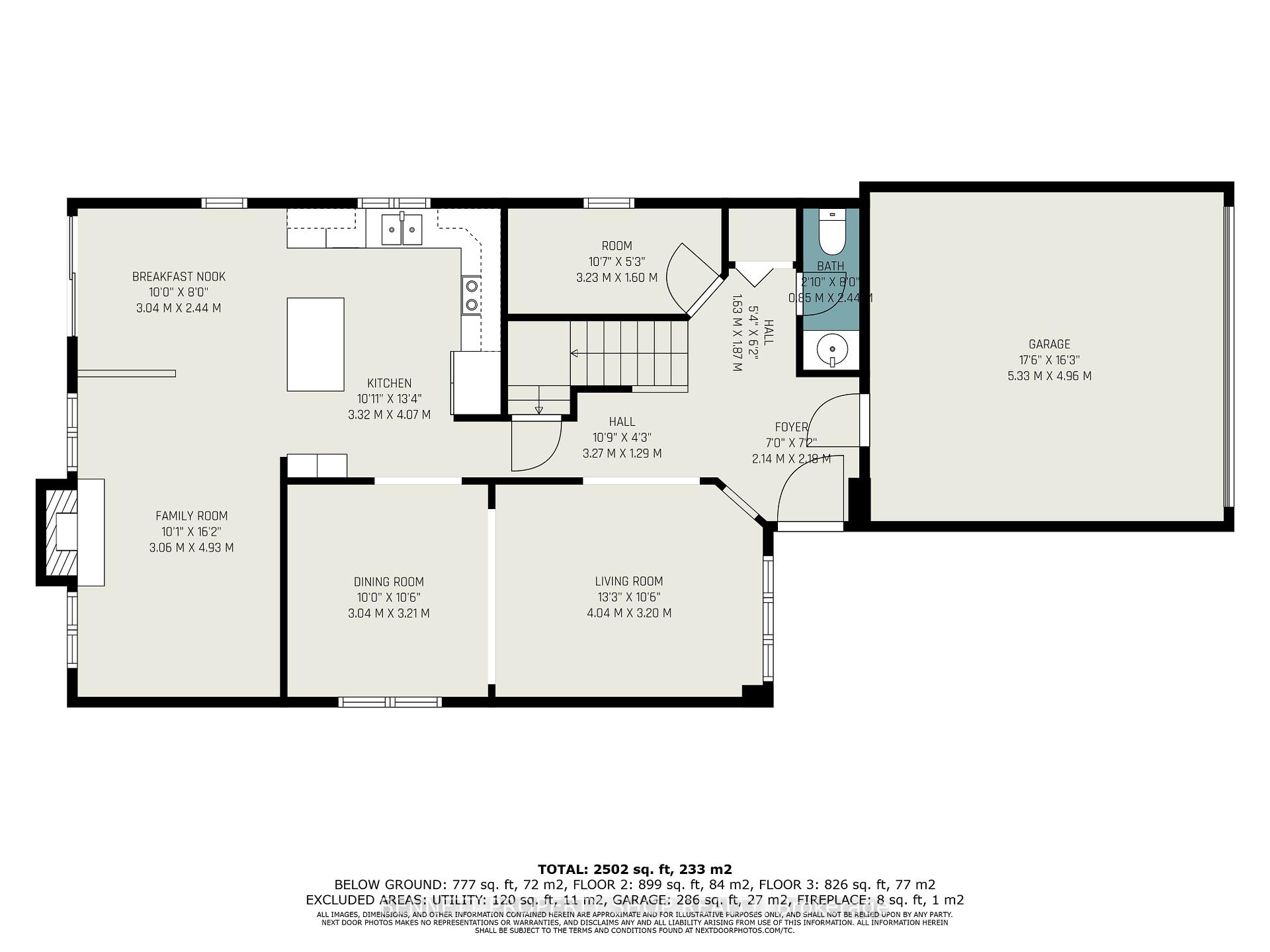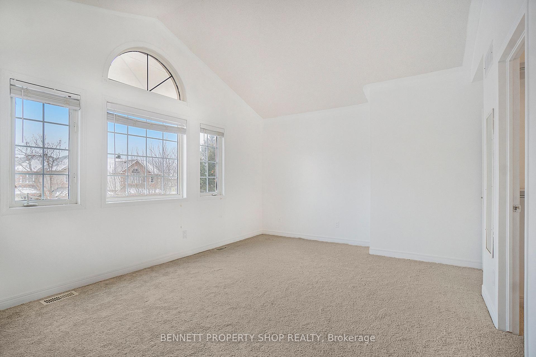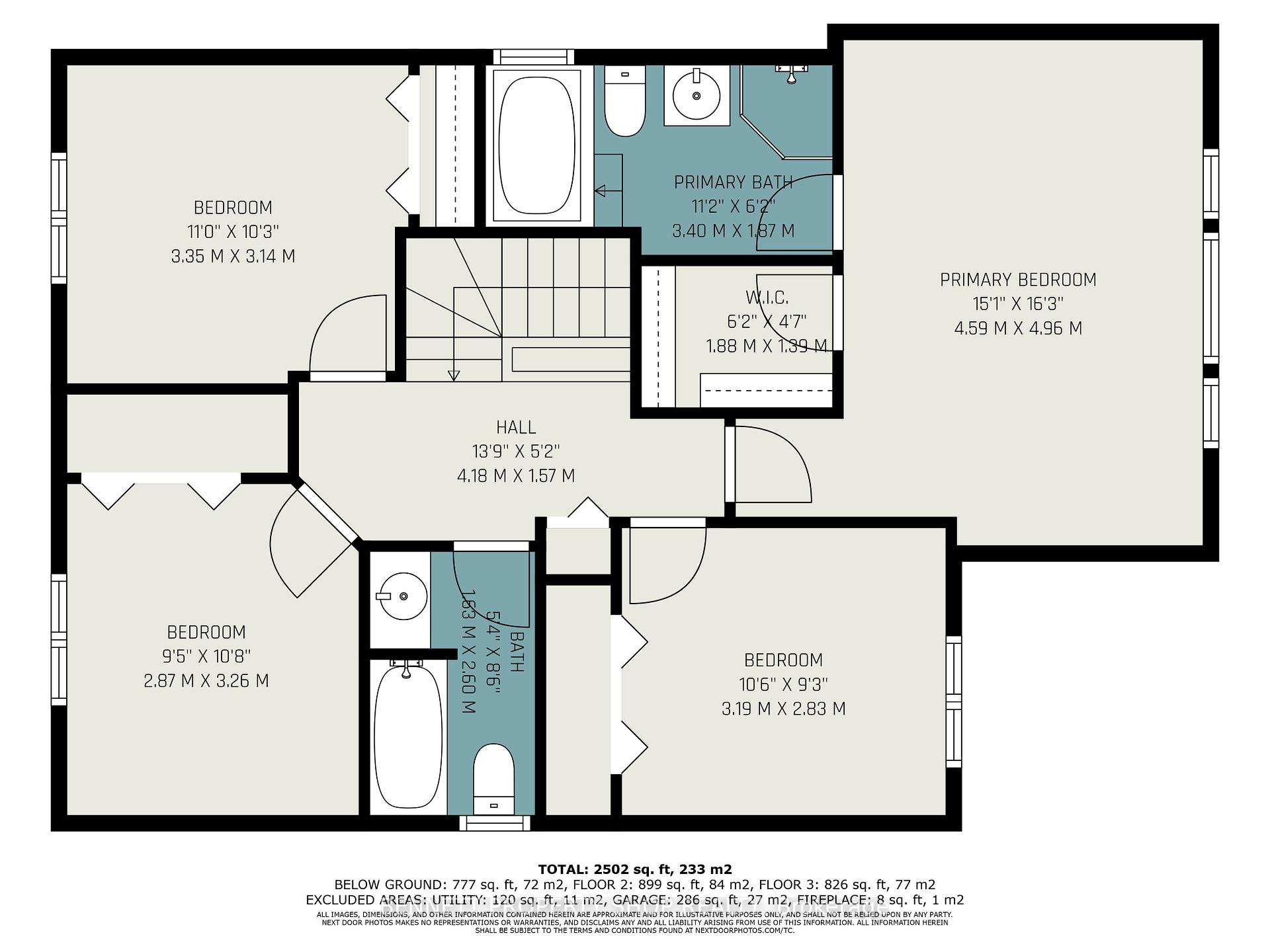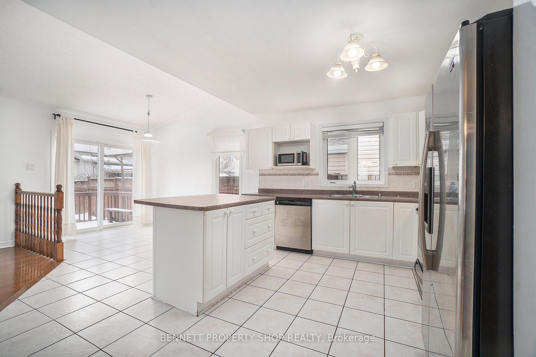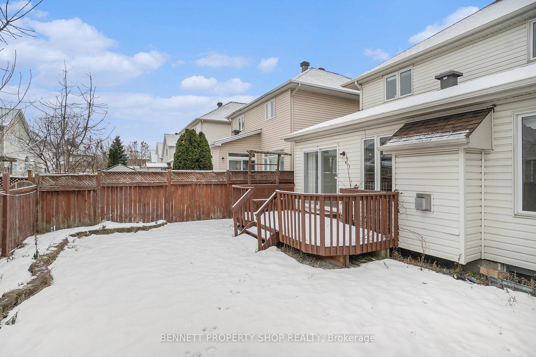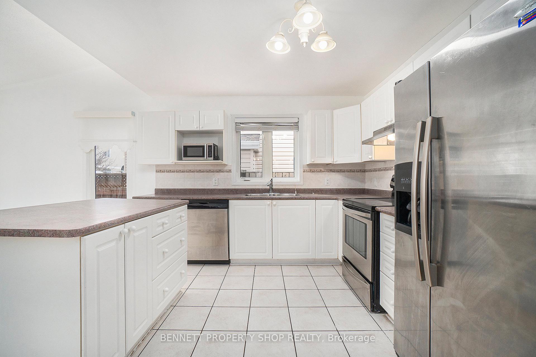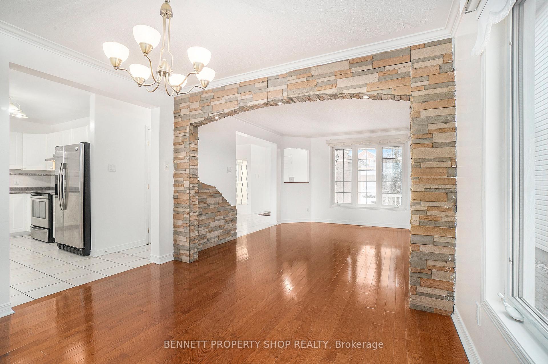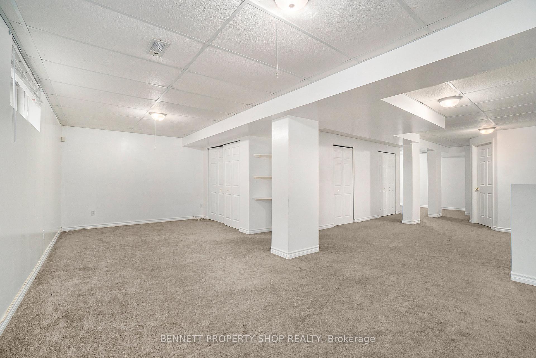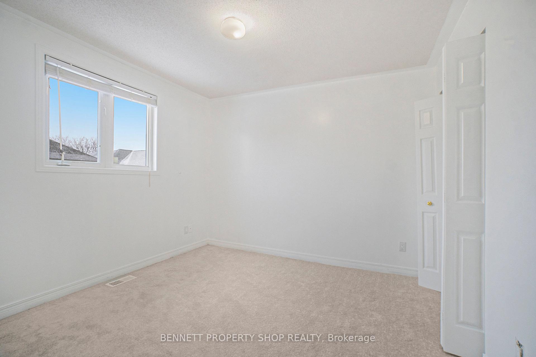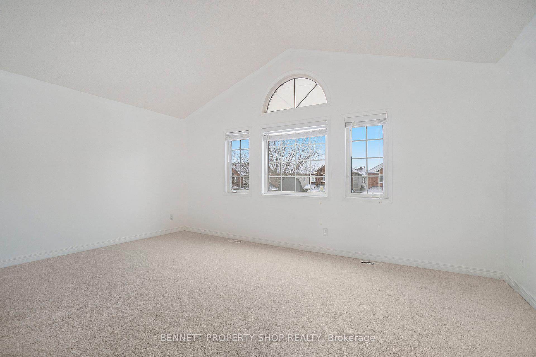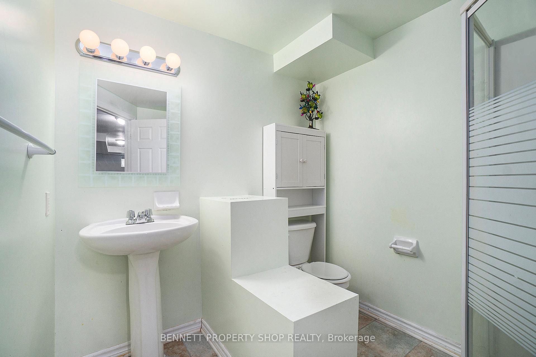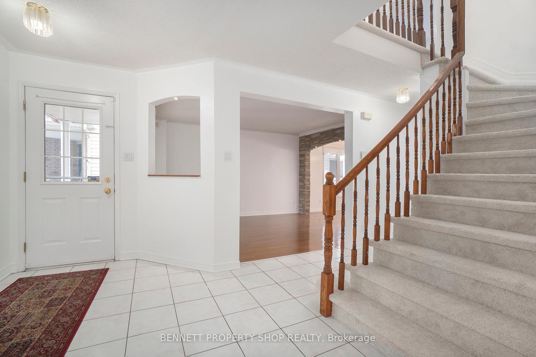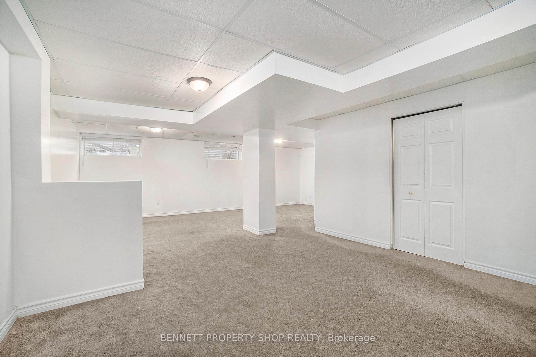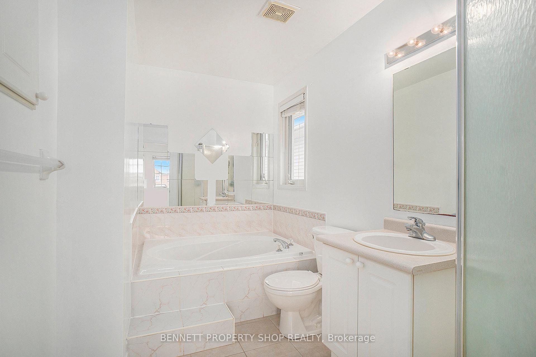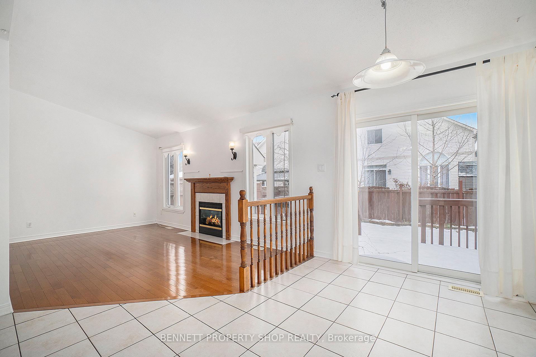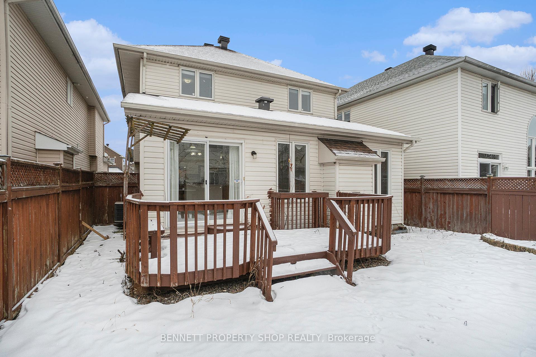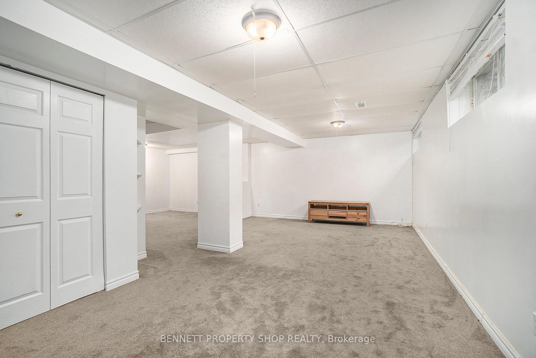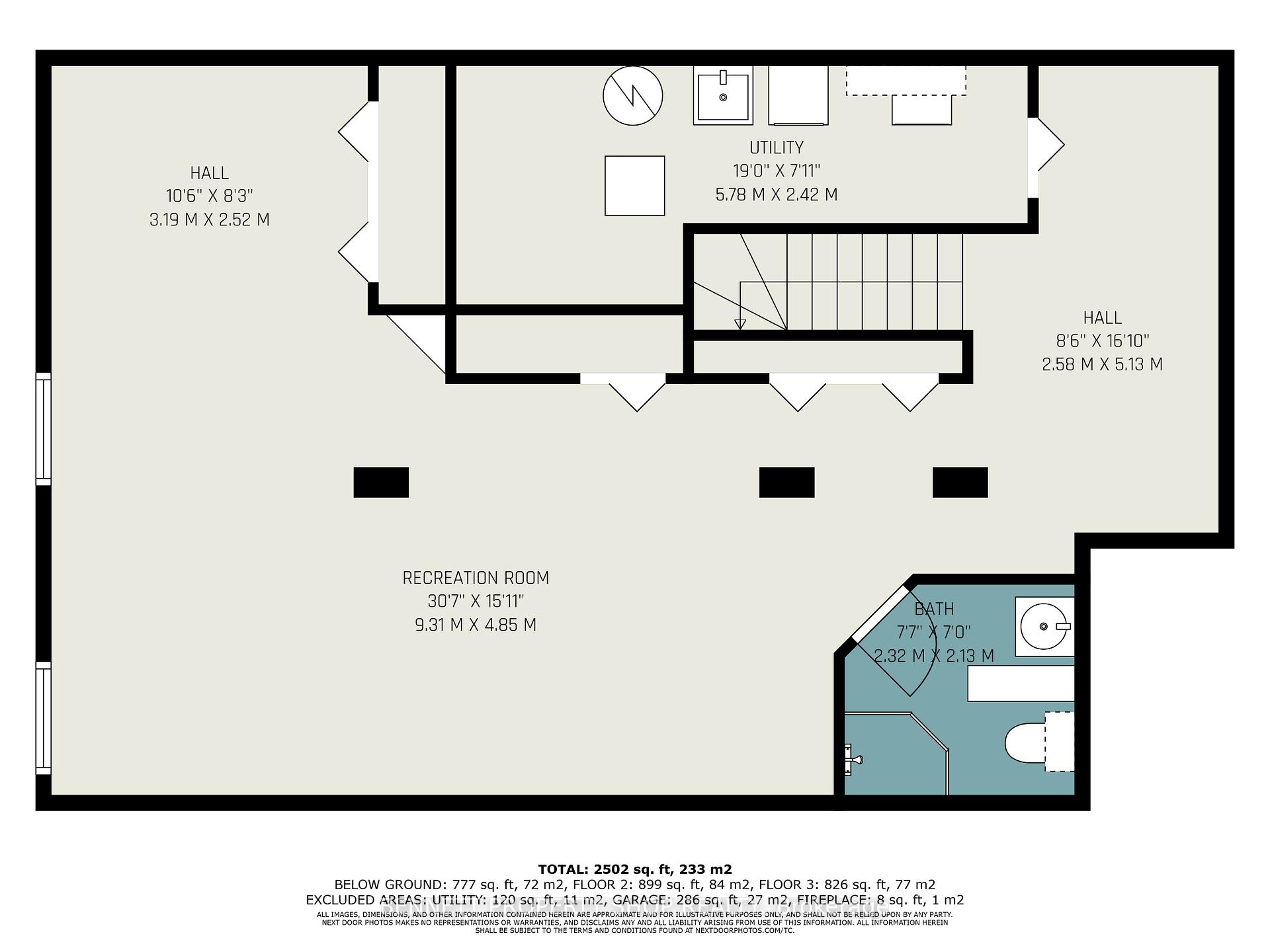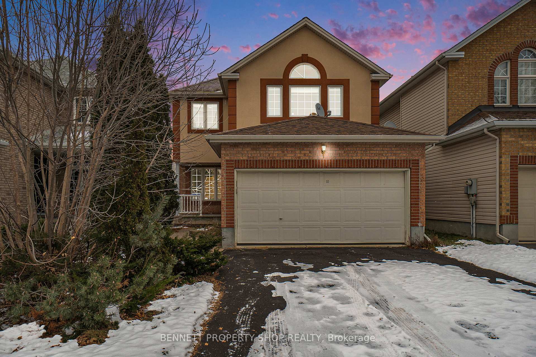$814,900
Available - For Sale
Listing ID: X11912790
14 Craighall Circ , Hunt Club - South Keys and Area, K1T 4B4, Ontario
| Searching for a house that fits your growing family's needs? 14 Craighall Circle ticks the boxes on family wish list. Move-in ready, 4-bedrooms (on 2nd level), 4 bathrooms, main-floor family room has gas fireplace plus another large L-shaped recreation room on lower level. Share meals & family laughter in the open-plan kitchen, eating area & family room. Host events, entertain guests in the separate living & dining room. Then retreat to your own space to relax - impressive main bedroom has cathedral ceilings, walk-in closet & 4-piece ensuite. No family crowding at the roomy front entrance, tiled floor, ample closet space with powder room and office to the side. Yard is landscaped with interlock patio & fully fenced backyard. Double garage. Location has everything an active family needs - schools, parks, shopping, public transportation. Move in and make some family memories! 24 hours irrevocable on all offers. |
| Price | $814,900 |
| Taxes: | $5400.00 |
| Address: | 14 Craighall Circ , Hunt Club - South Keys and Area, K1T 4B4, Ontario |
| Lot Size: | 35.10 x 104.99 (Feet) |
| Directions/Cross Streets: | Walkley to Conroy, right on Johnston, left on Craighall |
| Rooms: | 14 |
| Bedrooms: | 4 |
| Bedrooms +: | |
| Kitchens: | 1 |
| Family Room: | Y |
| Basement: | Finished, Full |
| Approximatly Age: | 16-30 |
| Property Type: | Detached |
| Style: | 2-Storey |
| Exterior: | Brick, Stucco/Plaster |
| Garage Type: | Attached |
| (Parking/)Drive: | Private |
| Drive Parking Spaces: | 2 |
| Pool: | None |
| Approximatly Age: | 16-30 |
| Property Features: | Fenced Yard, Park, Public Transit |
| Fireplace/Stove: | Y |
| Heat Source: | Gas |
| Heat Type: | Forced Air |
| Central Air Conditioning: | Central Air |
| Central Vac: | N |
| Sewers: | Sewers |
| Water: | Municipal |
| Utilities-Gas: | Y |
$
%
Years
This calculator is for demonstration purposes only. Always consult a professional
financial advisor before making personal financial decisions.
| Although the information displayed is believed to be accurate, no warranties or representations are made of any kind. |
| BENNETT PROPERTY SHOP REALTY |
|
|

Dir:
1-866-382-2968
Bus:
416-548-7854
Fax:
416-981-7184
| Virtual Tour | Book Showing | Email a Friend |
Jump To:
At a Glance:
| Type: | Freehold - Detached |
| Area: | Ottawa |
| Municipality: | Hunt Club - South Keys and Area |
| Neighbourhood: | 3806 - Hunt Club Park/Greenboro |
| Style: | 2-Storey |
| Lot Size: | 35.10 x 104.99(Feet) |
| Approximate Age: | 16-30 |
| Tax: | $5,400 |
| Beds: | 4 |
| Baths: | 4 |
| Fireplace: | Y |
| Pool: | None |
Locatin Map:
Payment Calculator:
- Color Examples
- Green
- Black and Gold
- Dark Navy Blue And Gold
- Cyan
- Black
- Purple
- Gray
- Blue and Black
- Orange and Black
- Red
- Magenta
- Gold
- Device Examples

