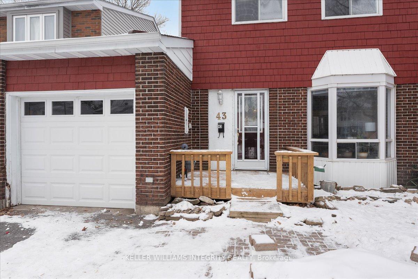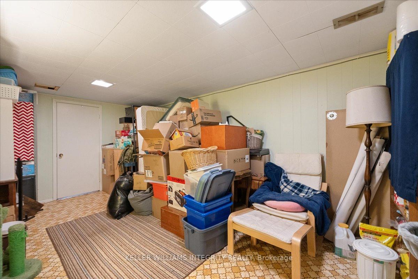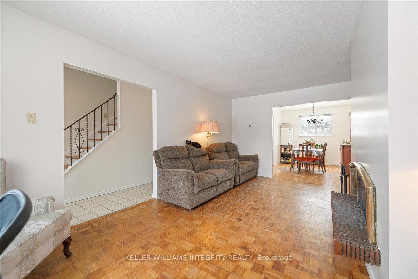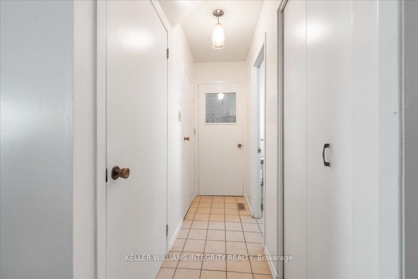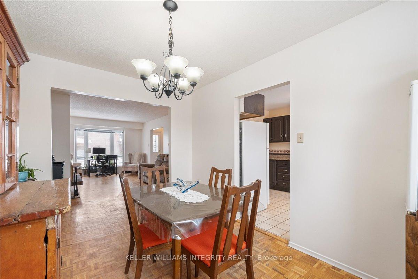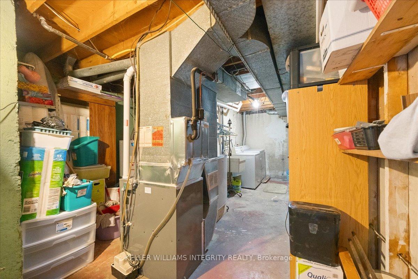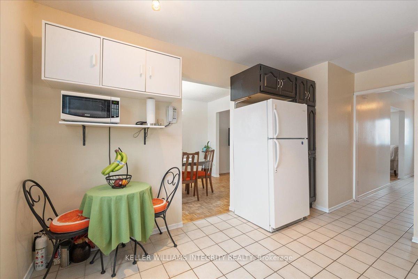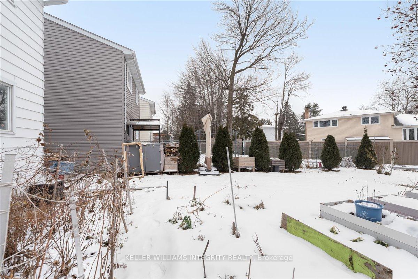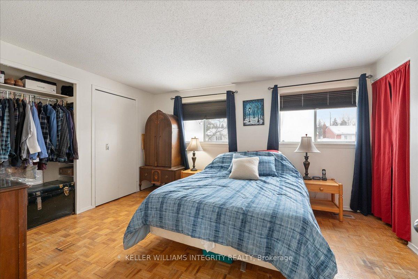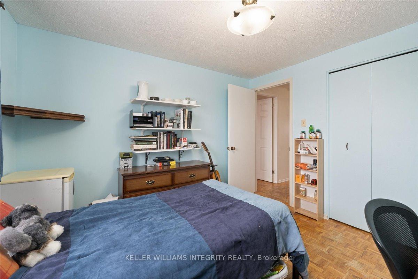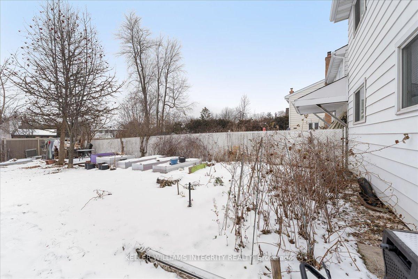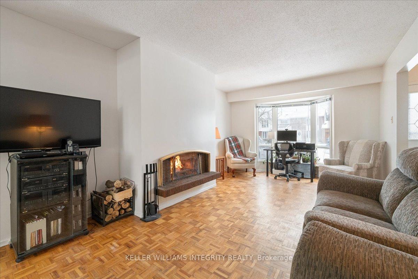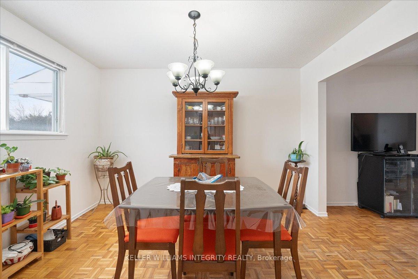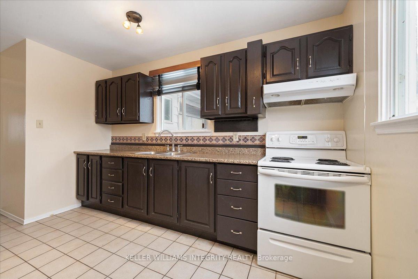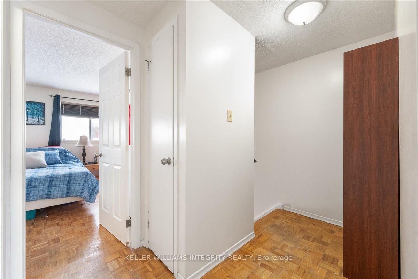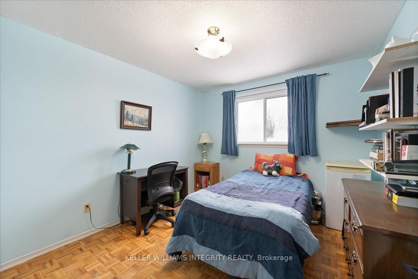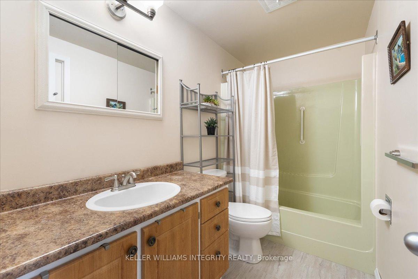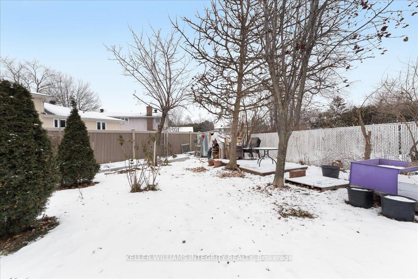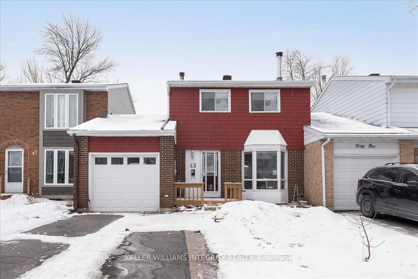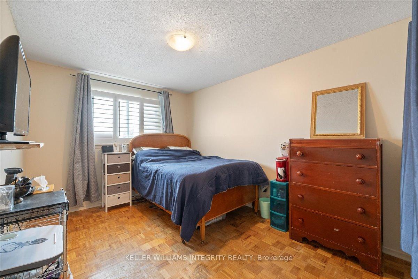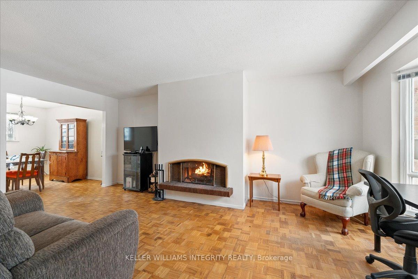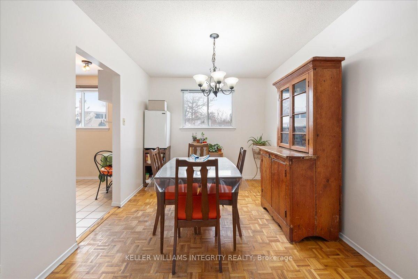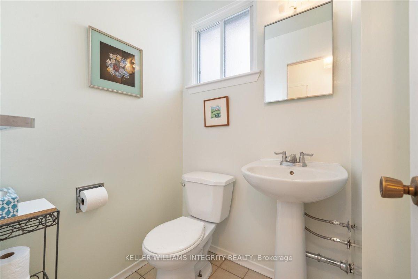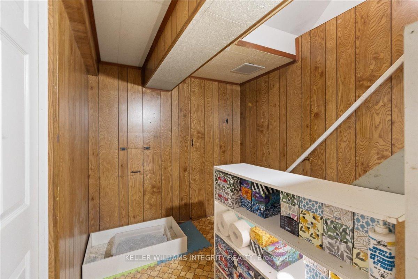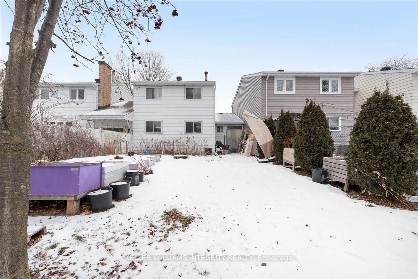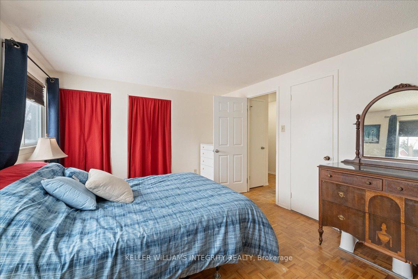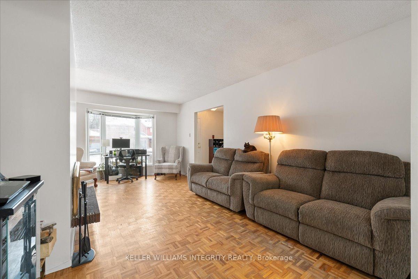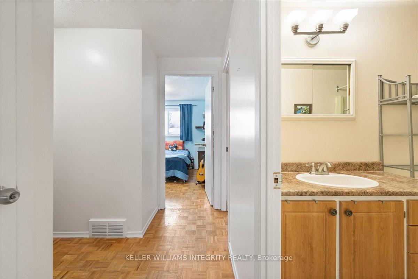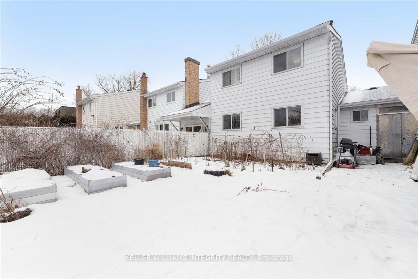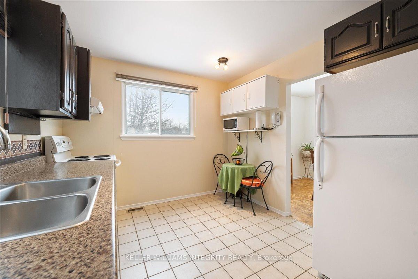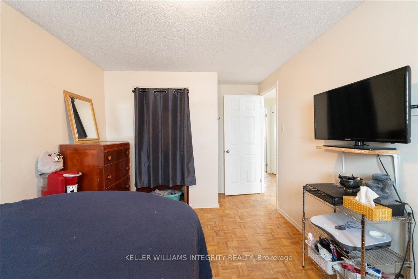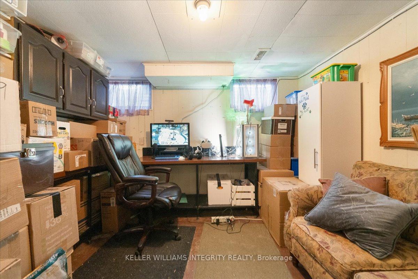$520,000
Available - For Sale
Listing ID: X11915322
43 Valewood Cres , Blackburn Hamlet, K1B 4G1, Ontario
| This charming unit presents an exceptional opportunity to experience the perfect blend of comfort, style, & convenience. Featuring 3 bedrooms & 1.5 baths, this residence is thoughtfully designed with a functional layout. The kitchen is bright with ample storage space making it a delight for those who enjoy cooking. The living area with a cozy wood burning fireplace creates an inviting atmosphere for relaxation & entertainment. Dining room for hosting family and friends.The primary bedroom with two sets of closet space. A 4 piece family bathroom. The additional two bedrms are versatile spaces that can easily adapt to your changing needs. Outside, discover a large fenced-in backyard, a private oasis where you can unwind & enjoy the outdoors. Situated in the heart of Blackburn Hamlet, you'll find yourself within close proximity to local amenities, schools, parks, & shopping centres. No Conveyance of offers prior to January 13th 2025 at 3pm |
| Extras: Back yard is a peaceful oasis a gardeners dream. Garden boxes, asparagus, rasberries, bluebarries, currant and wild blackberry bushes. |
| Price | $520,000 |
| Taxes: | $3386.00 |
| Address: | 43 Valewood Cres , Blackburn Hamlet, K1B 4G1, Ontario |
| Lot Size: | 29.96 x 138.05 (Feet) |
| Directions/Cross Streets: | Bearbrook Rd |
| Rooms: | 3 |
| Rooms +: | 2 |
| Bedrooms: | 3 |
| Bedrooms +: | |
| Kitchens: | 1 |
| Family Room: | Y |
| Basement: | Full, Part Fin |
| Property Type: | Att/Row/Twnhouse |
| Style: | 2-Storey |
| Exterior: | Alum Siding, Brick |
| Garage Type: | Attached |
| (Parking/)Drive: | Lane |
| Drive Parking Spaces: | 3 |
| Pool: | None |
| Fireplace/Stove: | Y |
| Heat Source: | Gas |
| Heat Type: | Forced Air |
| Central Air Conditioning: | Central Air |
| Central Vac: | N |
| Sewers: | Sewers |
| Water: | Municipal |
| Utilities-Cable: | A |
| Utilities-Hydro: | Y |
| Utilities-Gas: | Y |
| Utilities-Telephone: | Y |
$
%
Years
This calculator is for demonstration purposes only. Always consult a professional
financial advisor before making personal financial decisions.
| Although the information displayed is believed to be accurate, no warranties or representations are made of any kind. |
| KELLER WILLIAMS INTEGRITY REALTY |
|
|

Dir:
1-866-382-2968
Bus:
416-548-7854
Fax:
416-981-7184
| Virtual Tour | Book Showing | Email a Friend |
Jump To:
At a Glance:
| Type: | Freehold - Att/Row/Twnhouse |
| Area: | Ottawa |
| Municipality: | Blackburn Hamlet |
| Neighbourhood: | 2301 - Blackburn Hamlet |
| Style: | 2-Storey |
| Lot Size: | 29.96 x 138.05(Feet) |
| Tax: | $3,386 |
| Beds: | 3 |
| Baths: | 2 |
| Fireplace: | Y |
| Pool: | None |
Locatin Map:
Payment Calculator:
- Color Examples
- Green
- Black and Gold
- Dark Navy Blue And Gold
- Cyan
- Black
- Purple
- Gray
- Blue and Black
- Orange and Black
- Red
- Magenta
- Gold
- Device Examples

