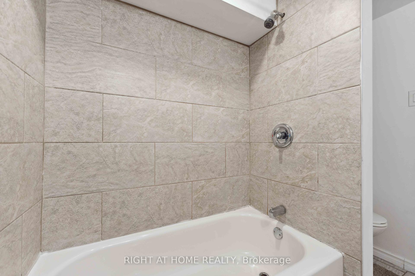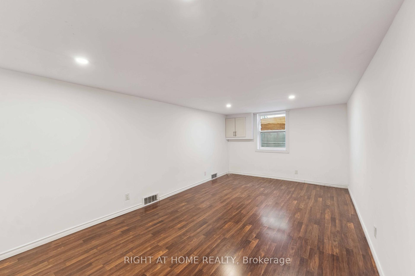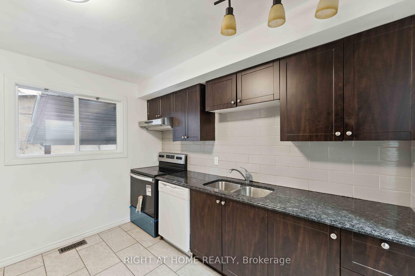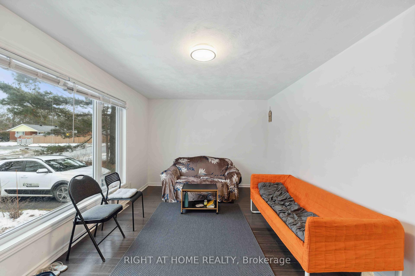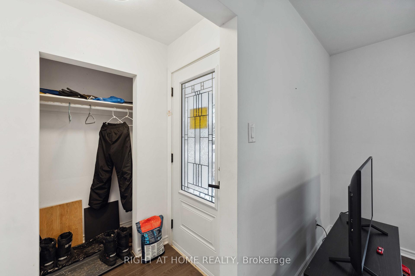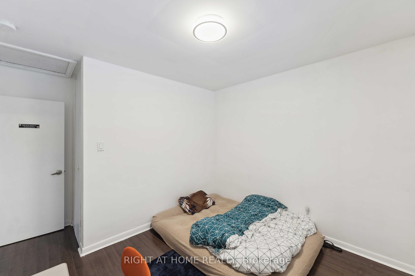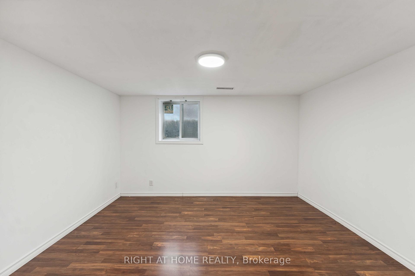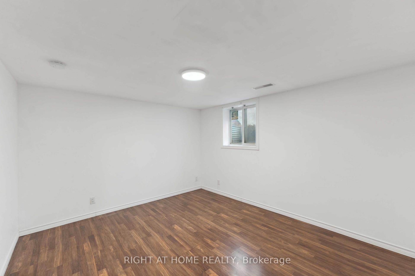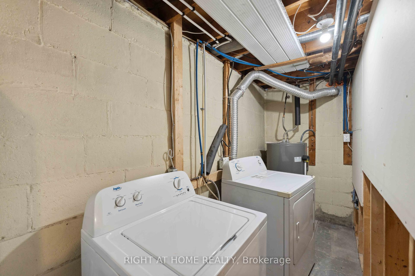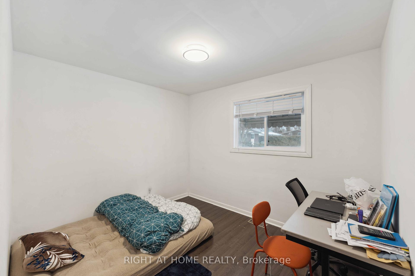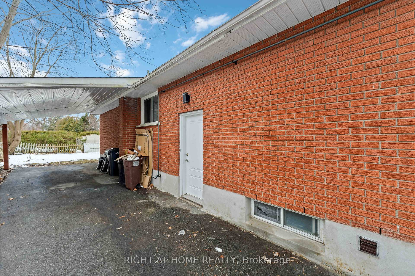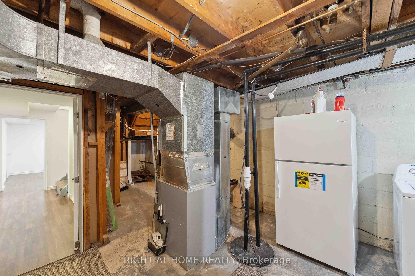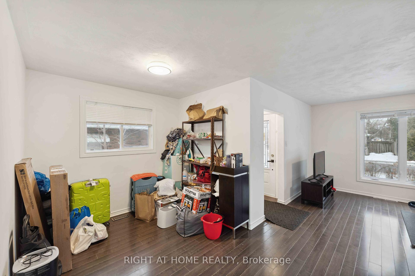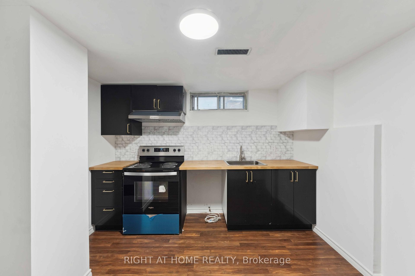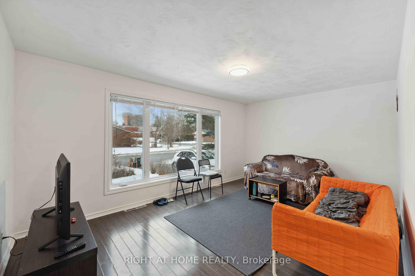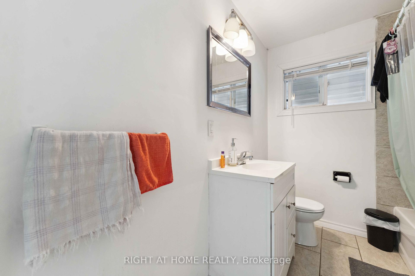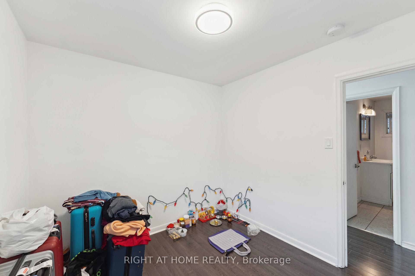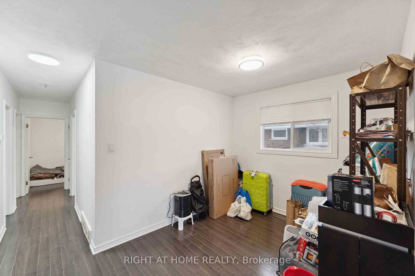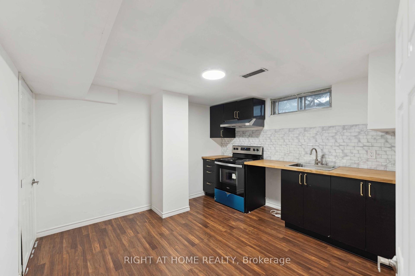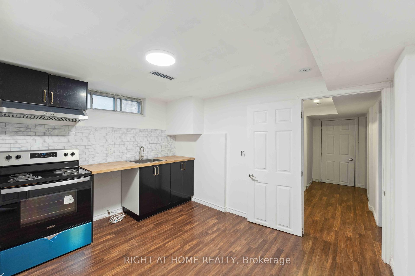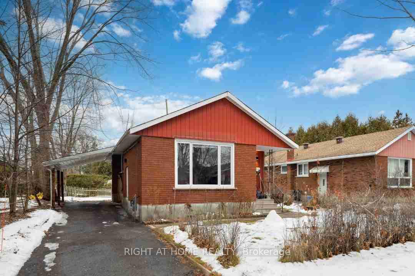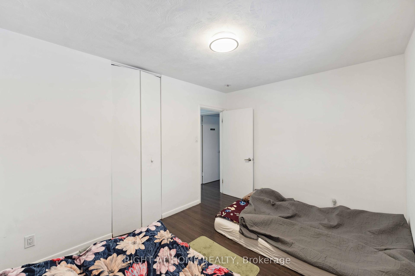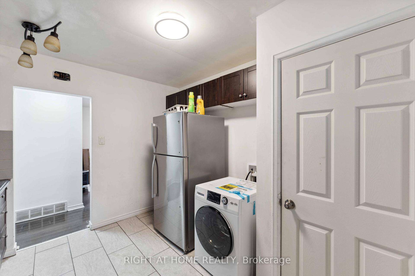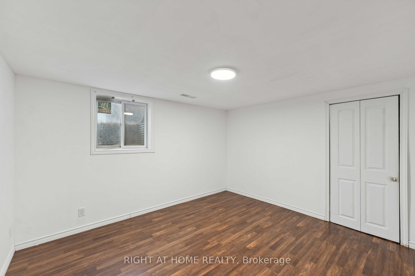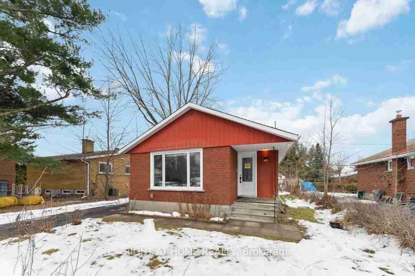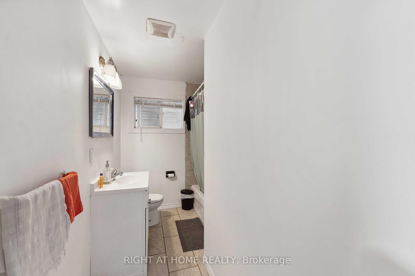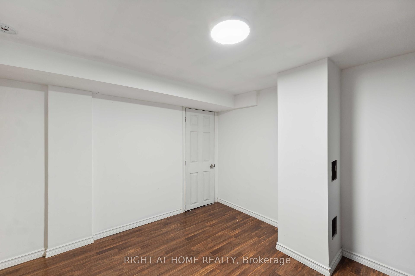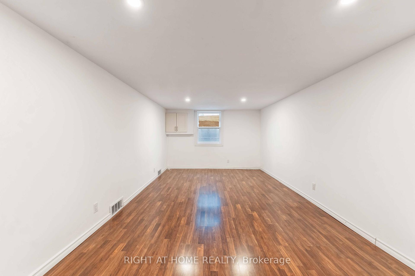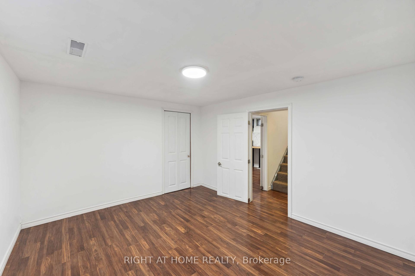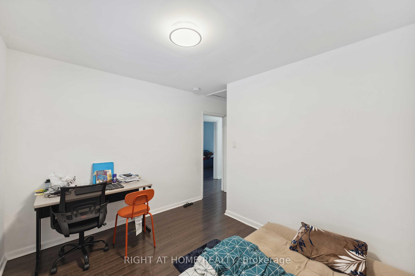$724,995
Available - For Sale
Listing ID: X11915579
1274 Cobden Rd East , Parkway Park - Queensway Terrace S and A, K2C 3A2, Ontario
| Freshly Painted Bungalow in a Prime Location! Situated within walking distance to the Baseline bus stop, this property offers unbeatable convenience. Whether youre a first-time homebuyer or an investor, this is a fantastic opportunity to own a dual-income property with great potential. Main Highlights: Two Separate Units: Upper Unit: 3 bedrooms, a renovated kitchen (NEW stove, 2024), a full bathroom with a washer/dryer (NEW, 2024). Basement Unit: 2 bedrooms with egress window in each room (installed 2021), a modern kitchen (NEW, 2024), a full bathroom, separate laundry, storage space, and an independent electric sub-panel for basemnt(NEW, 2024). Recent Upgrades: NEW hydro meter (2024). Separate entrances for both units, with a side entrance conveniently located under the carport. Income Potential: The upper unit is currently rented. The basement is vacant, offering flexibility for buyers who wish to move in or lease it out. Ideal for those seeking a home with rental income potential. Important Notes: This is not a legal Secondary Dwelling Unit (SDU). Property is being sold AS-IS, with no warranties or survey provided by the seller. Lot dimensions are as per GeoWarehouse. Vacant possession available with proper notice. Don't miss out on this incredible opportunity! Contact us today for more details or to book a viewing. |
| Price | $724,995 |
| Taxes: | $4161.00 |
| Address: | 1274 Cobden Rd East , Parkway Park - Queensway Terrace S and A, K2C 3A2, Ontario |
| Lot Size: | 49.94 x 99.88 (Feet) |
| Directions/Cross Streets: | Baseline/Cobden |
| Rooms: | 3 |
| Rooms +: | 2 |
| Bedrooms: | 3 |
| Bedrooms +: | 2 |
| Kitchens: | 1 |
| Kitchens +: | 1 |
| Family Room: | Y |
| Basement: | Apartment |
| Property Type: | Detached |
| Style: | Bungalow |
| Exterior: | Concrete |
| Garage Type: | Carport |
| (Parking/)Drive: | Available |
| Drive Parking Spaces: | 3 |
| Pool: | None |
| Fireplace/Stove: | N |
| Heat Source: | Gas |
| Heat Type: | Forced Air |
| Central Air Conditioning: | Central Air |
| Central Vac: | N |
| Sewers: | Other |
| Water: | Municipal |
| Utilities-Hydro: | Y |
| Utilities-Gas: | Y |
$
%
Years
This calculator is for demonstration purposes only. Always consult a professional
financial advisor before making personal financial decisions.
| Although the information displayed is believed to be accurate, no warranties or representations are made of any kind. |
| RIGHT AT HOME REALTY |
|
|

Dir:
1-866-382-2968
Bus:
416-548-7854
Fax:
416-981-7184
| Book Showing | Email a Friend |
Jump To:
At a Glance:
| Type: | Freehold - Detached |
| Area: | Ottawa |
| Municipality: | Parkway Park - Queensway Terrace S and A |
| Neighbourhood: | 6303 - Queensway Terrace South/Ridgeview |
| Style: | Bungalow |
| Lot Size: | 49.94 x 99.88(Feet) |
| Tax: | $4,161 |
| Beds: | 3+2 |
| Baths: | 2 |
| Fireplace: | N |
| Pool: | None |
Locatin Map:
Payment Calculator:
- Color Examples
- Green
- Black and Gold
- Dark Navy Blue And Gold
- Cyan
- Black
- Purple
- Gray
- Blue and Black
- Orange and Black
- Red
- Magenta
- Gold
- Device Examples

