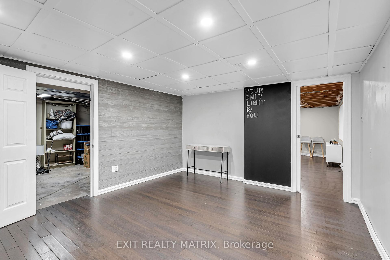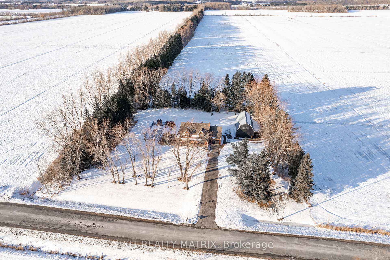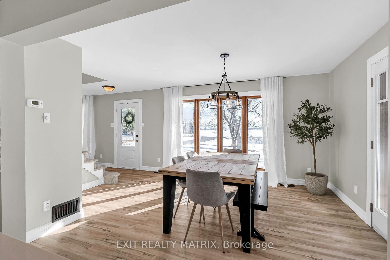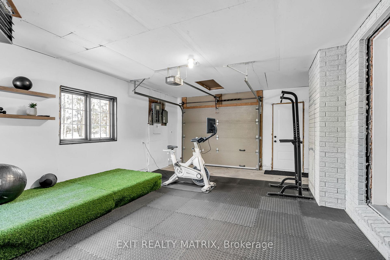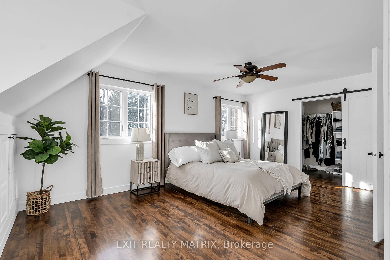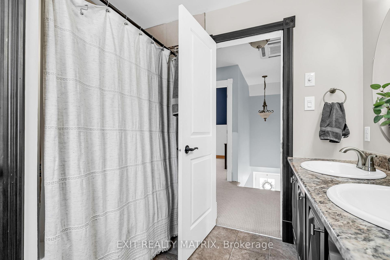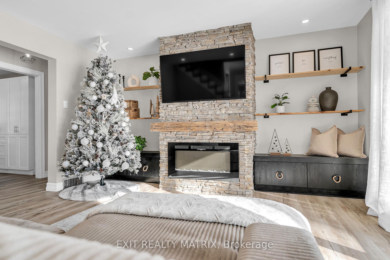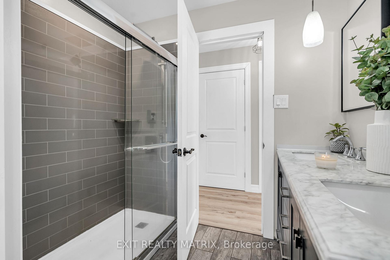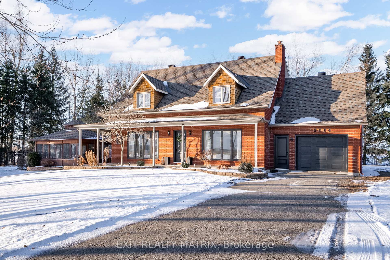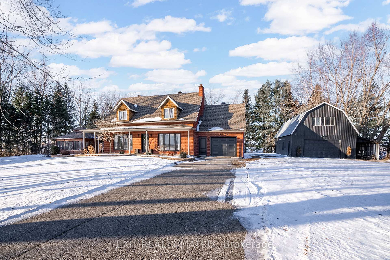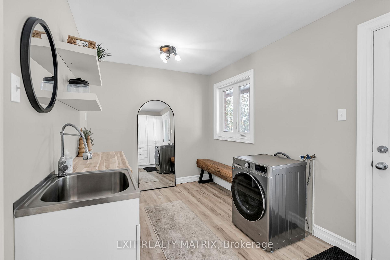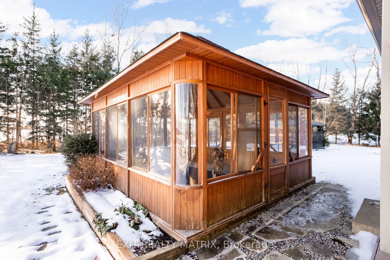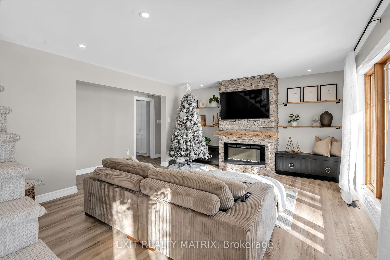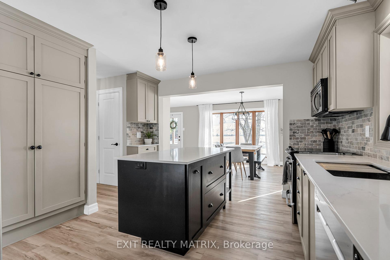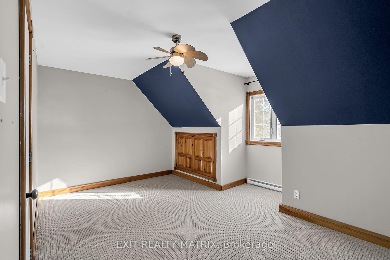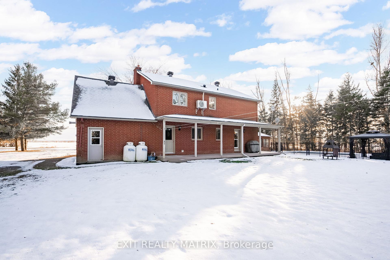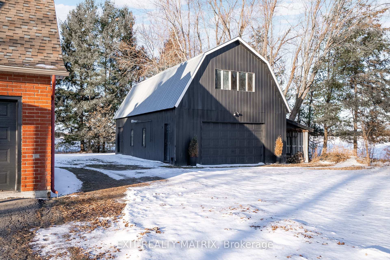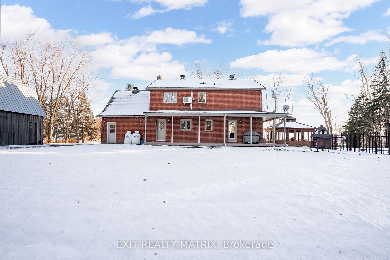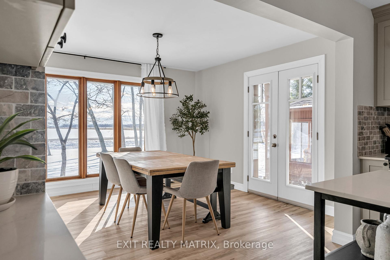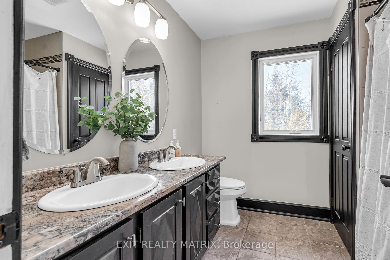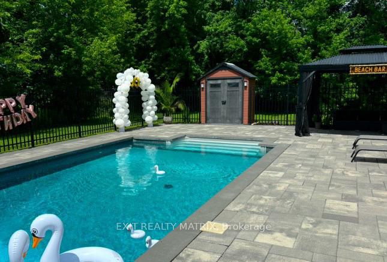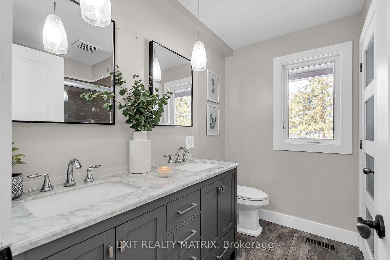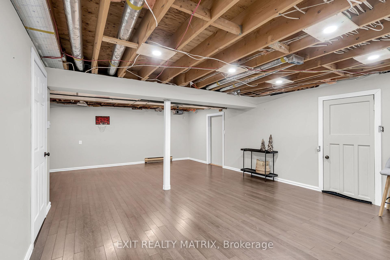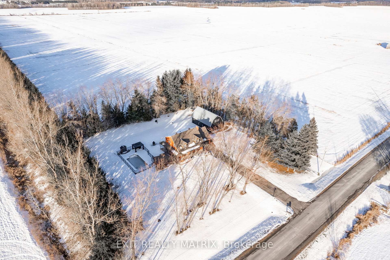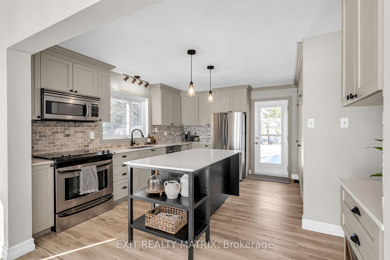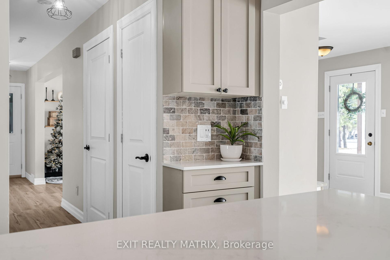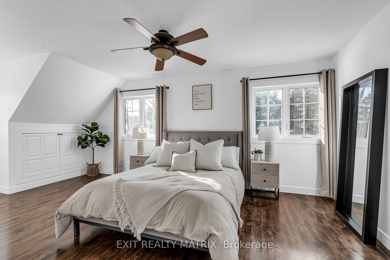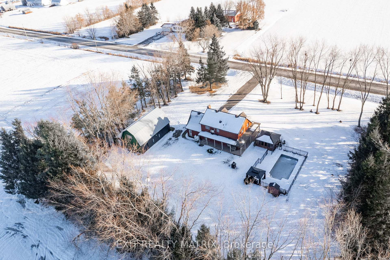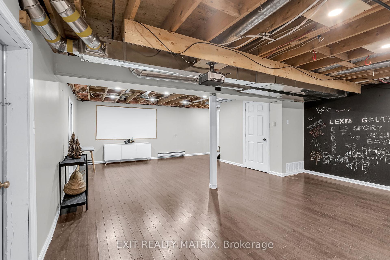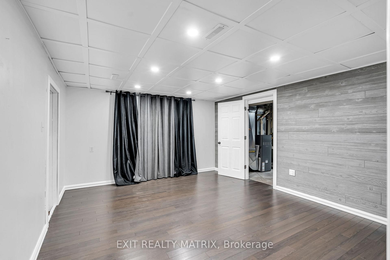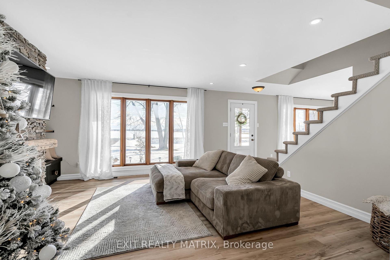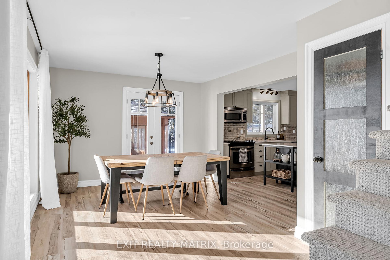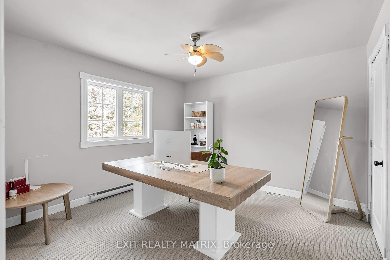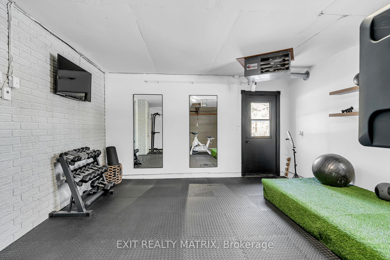$830,000
Available - For Sale
Listing ID: X11896663
2004 Route 700 W Rd , The Nation, K0A 3C0, Ontario
| Welcome to 2004 Route 700W in the tranquil & convenient community of St-Albert. This rarely-offered dazzling country retreat offers both the privacy and relaxation of the country life while delighting you with upscale luxury finishings. From the sleek quartz countertops, custom cabinets and stainless steel appliances, this kitchen is the gourmet amateur chef's dream. Shining with natural light and a stunning stone accent wall with electric fireplace, you will feel the warmth of this open concept layout that is sure to be the perfect haven for a growing family or down-sizers alike. The second level comprises of a 6-piece family bathroom, and 3 generous bedrooms of which consists of a expansive primary bedroom with large wall-to wall walk-in closet for all of your storage needs. The finished basement boasts a large recreational room and separate room for a perfect office space or potential 4th bedroom. Just under an acre this stunning lot is lined by lush pine trees offering you privacy and wind protection. The in-ground pool area with gazebo is your perfect summer oasis for fun in the sun with family and friends. To top off this stunning property, benefit from both an attached garage and a large detached garage for all of your motor toys & workshop dreams. Don't miss out... this one is priced to sell and won't last long! |
| Price | $830,000 |
| Taxes: | $3696.00 |
| Address: | 2004 Route 700 W Rd , The Nation, K0A 3C0, Ontario |
| Lot Size: | 225.00 x 200.00 (Feet) |
| Directions/Cross Streets: | St Albert Road |
| Rooms: | 3 |
| Bedrooms: | 3 |
| Bedrooms +: | |
| Kitchens: | 1 |
| Family Room: | Y |
| Basement: | Finished, Full |
| Approximatly Age: | 31-50 |
| Property Type: | Detached |
| Style: | 2-Storey |
| Exterior: | Brick |
| Garage Type: | Attached |
| (Parking/)Drive: | Pvt Double |
| Drive Parking Spaces: | 8 |
| Pool: | Inground |
| Other Structures: | Workshop |
| Approximatly Age: | 31-50 |
| Approximatly Square Footage: | 1500-2000 |
| Property Features: | Wooded/Treed |
| Fireplace/Stove: | Y |
| Heat Source: | Propane |
| Heat Type: | Forced Air |
| Central Air Conditioning: | Other |
| Central Vac: | N |
| Laundry Level: | Main |
| Elevator Lift: | N |
| Sewers: | Septic |
| Water: | Well |
| Water Supply Types: | Drilled Well |
| Utilities-Cable: | Y |
| Utilities-Hydro: | Y |
| Utilities-Gas: | N |
| Utilities-Telephone: | Y |
$
%
Years
This calculator is for demonstration purposes only. Always consult a professional
financial advisor before making personal financial decisions.
| Although the information displayed is believed to be accurate, no warranties or representations are made of any kind. |
| EXIT REALTY MATRIX |
|
|

Dir:
1-866-382-2968
Bus:
416-548-7854
Fax:
416-981-7184
| Virtual Tour | Book Showing | Email a Friend |
Jump To:
At a Glance:
| Type: | Freehold - Detached |
| Area: | Prescott and Russell |
| Municipality: | The Nation |
| Neighbourhood: | 605 - The Nation Municipality |
| Style: | 2-Storey |
| Lot Size: | 225.00 x 200.00(Feet) |
| Approximate Age: | 31-50 |
| Tax: | $3,696 |
| Beds: | 3 |
| Baths: | 2 |
| Fireplace: | Y |
| Pool: | Inground |
Locatin Map:
Payment Calculator:
- Color Examples
- Green
- Black and Gold
- Dark Navy Blue And Gold
- Cyan
- Black
- Purple
- Gray
- Blue and Black
- Orange and Black
- Red
- Magenta
- Gold
- Device Examples

