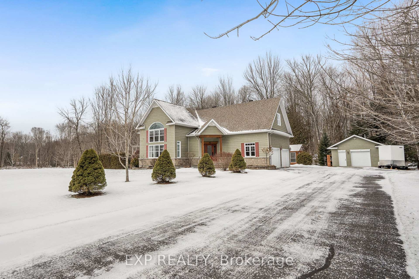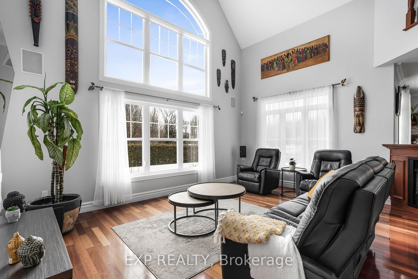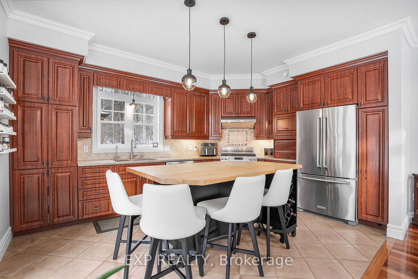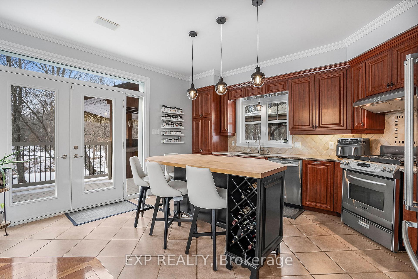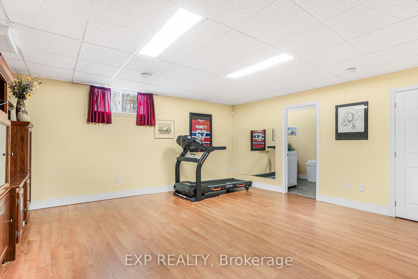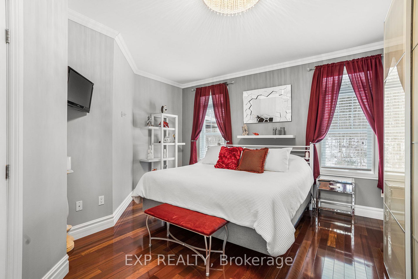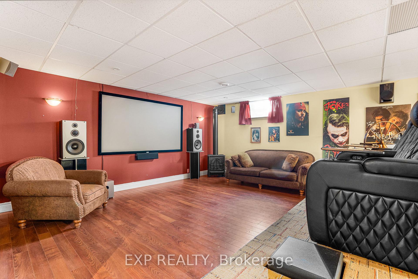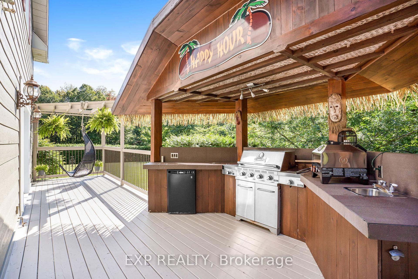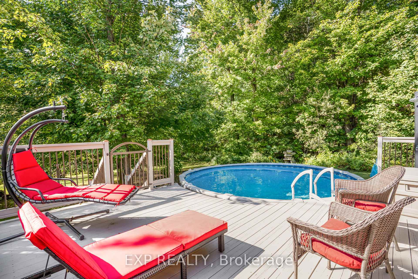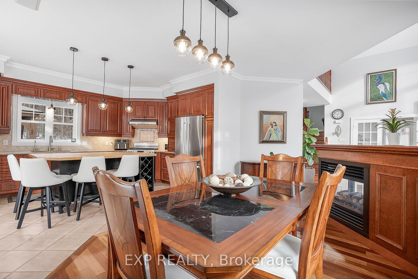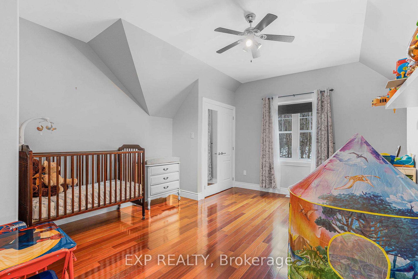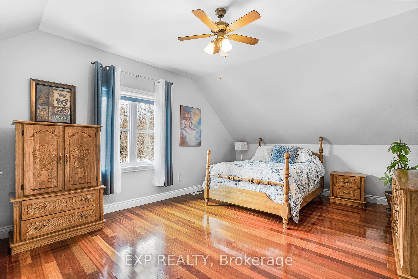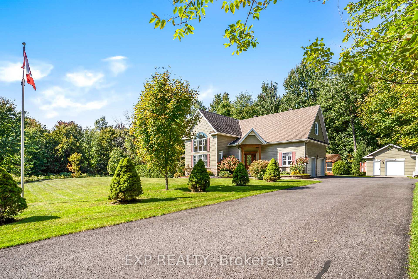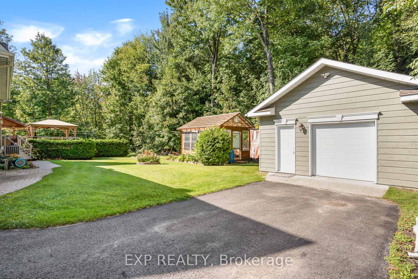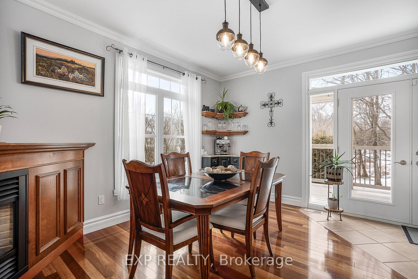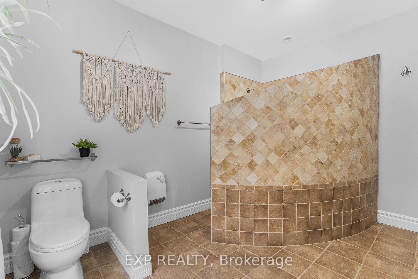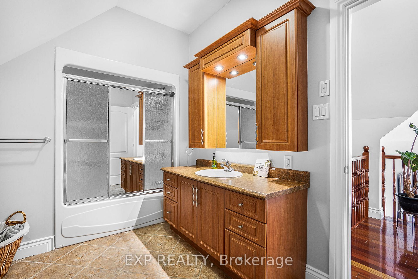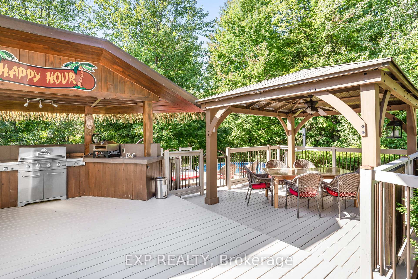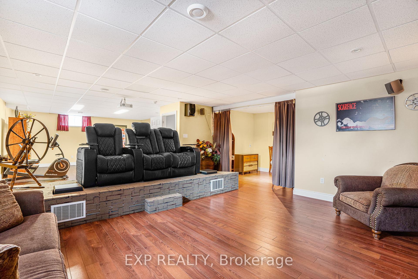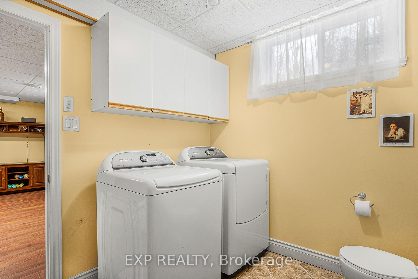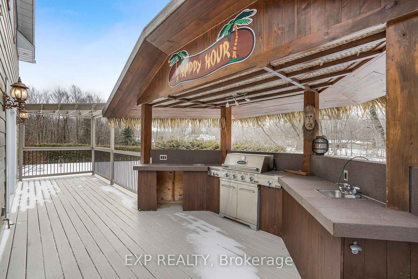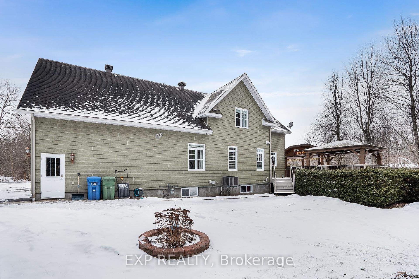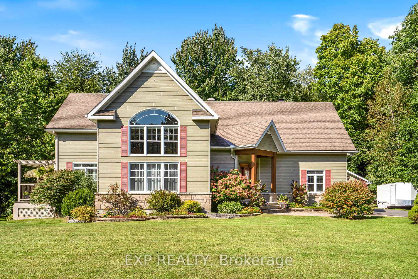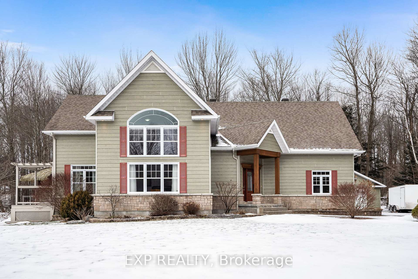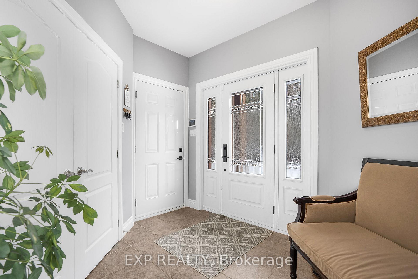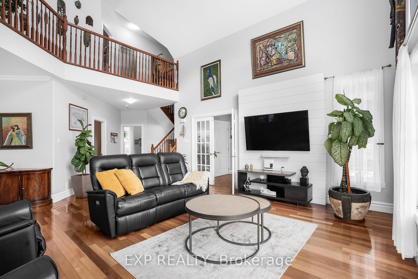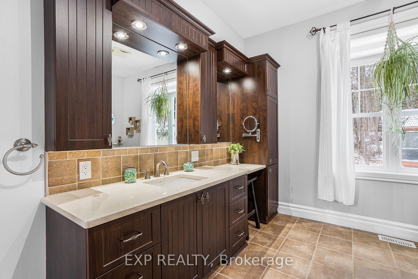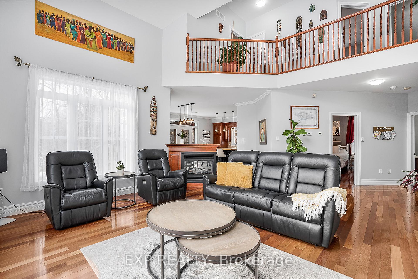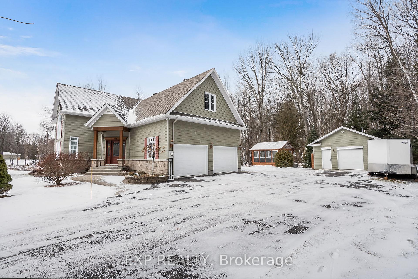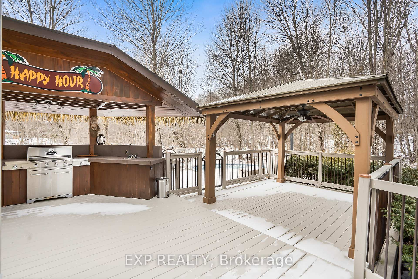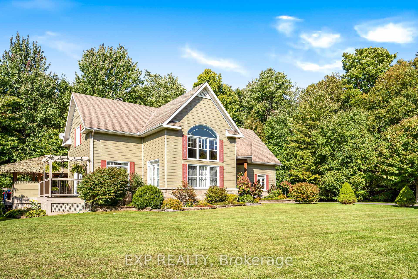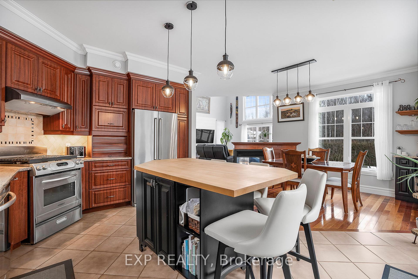$847,500
Available - For Sale
Listing ID: X11914657
701 Fox Run Rd , Champlain, K6A 0G7, Ontario
| Discover the epitome of luxury living in this exceptional executive home, where modern sophistication meets timeless elegance. The striking 18-foot cathedral ceilings in the grand entrance and main living area set the tone for an open, airy ambiance that blends comfort and style. Every detail has been thoughtfully crafted, from the stunning Brazilian hardwood floors to the impressive 3-sided fireplace and the fully finished basement, ensuring top-tier quality throughout.The heart of the home is the chefs kitchen, boasting premium appliances, custom cabinetry, and a spacious central island, making it perfect for culinary creations and social gatherings alike. Outside, indulge in the ultimate entertaining experience with a luxurious BBQ station and a sparkling pool, ideal for relaxing or hosting friends and family. A year-round greenhouse invites you to grow your own produce or cultivate a lush garden sanctuary.For car enthusiasts or those seeking additional workspace, the property offers ample garage space to meet your needs. This home is not just a residence-its a lifestyle. With exquisite finishes like hardwood and ceramic flooring, every element reflects unparalleled craftsmanship and attention to detail. A truly extraordinary property waiting to welcome you home! |
| Price | $847,500 |
| Taxes: | $5887.00 |
| Address: | 701 Fox Run Rd , Champlain, K6A 0G7, Ontario |
| Lot Size: | 162.09 x 200.10 (Feet) |
| Directions/Cross Streets: | From Highway #34, head East on Pattee Rd, turn left on Fox Run Rd in Alexander Estate, property & si |
| Rooms: | 9 |
| Rooms +: | 4 |
| Bedrooms: | 3 |
| Bedrooms +: | 0 |
| Kitchens: | 1 |
| Kitchens +: | 0 |
| Family Room: | Y |
| Basement: | Finished |
| Property Type: | Detached |
| Style: | 2-Storey |
| Exterior: | Other |
| Garage Type: | Attached |
| (Parking/)Drive: | Available |
| Drive Parking Spaces: | 4 |
| Pool: | Abv Grnd |
| Other Structures: | Greenhouse, Workshop |
| Fireplace/Stove: | Y |
| Heat Source: | Propane |
| Heat Type: | Forced Air |
| Central Air Conditioning: | Central Air |
| Central Vac: | Y |
| Sewers: | Septic |
| Water: | Well |
$
%
Years
This calculator is for demonstration purposes only. Always consult a professional
financial advisor before making personal financial decisions.
| Although the information displayed is believed to be accurate, no warranties or representations are made of any kind. |
| EXP REALTY |
|
|

Dir:
1-866-382-2968
Bus:
416-548-7854
Fax:
416-981-7184
| Virtual Tour | Book Showing | Email a Friend |
Jump To:
At a Glance:
| Type: | Freehold - Detached |
| Area: | Prescott and Russell |
| Municipality: | Champlain |
| Neighbourhood: | 614 - Champlain Twp |
| Style: | 2-Storey |
| Lot Size: | 162.09 x 200.10(Feet) |
| Tax: | $5,887 |
| Beds: | 3 |
| Baths: | 3 |
| Fireplace: | Y |
| Pool: | Abv Grnd |
Locatin Map:
Payment Calculator:
- Color Examples
- Green
- Black and Gold
- Dark Navy Blue And Gold
- Cyan
- Black
- Purple
- Gray
- Blue and Black
- Orange and Black
- Red
- Magenta
- Gold
- Device Examples

