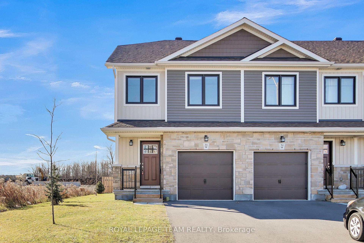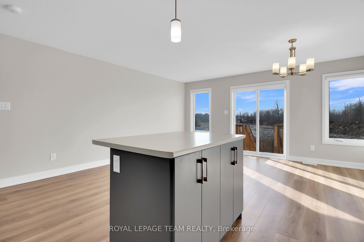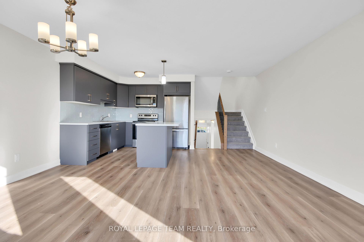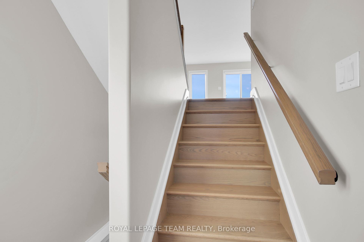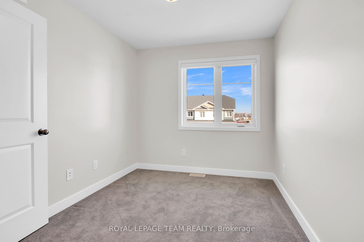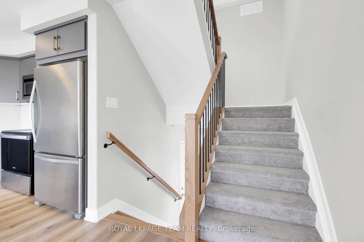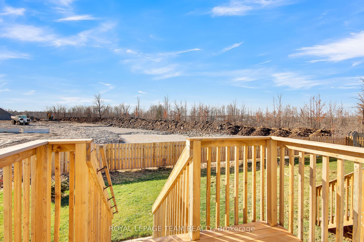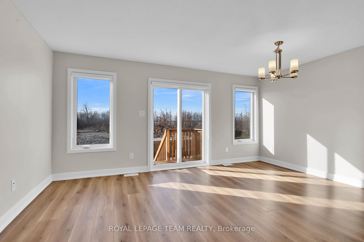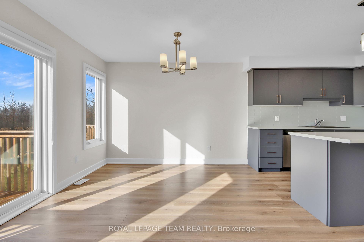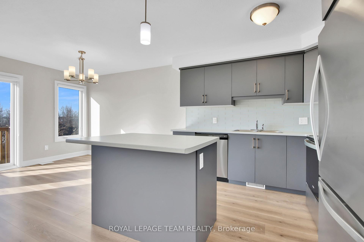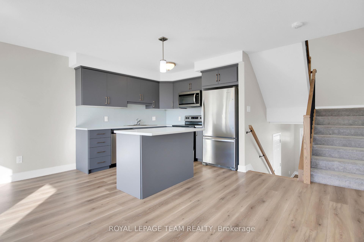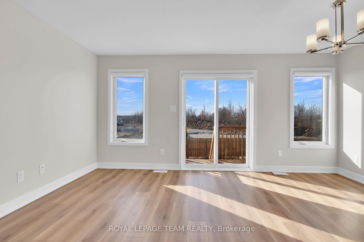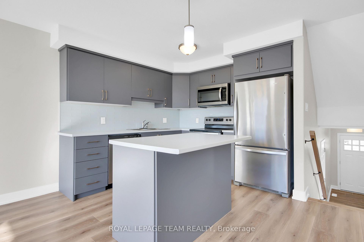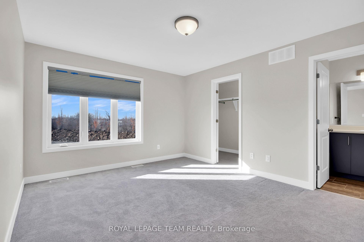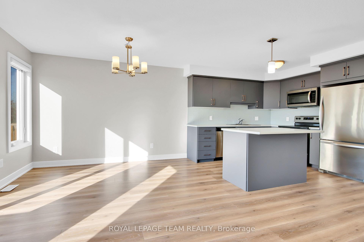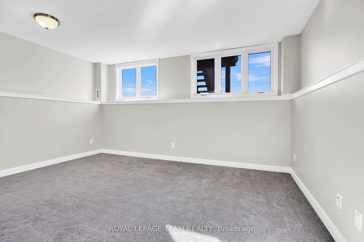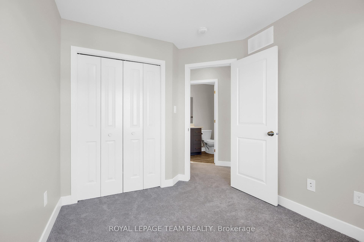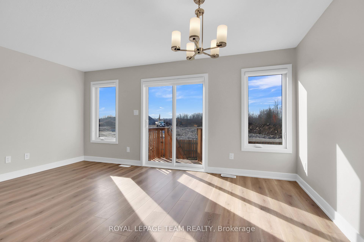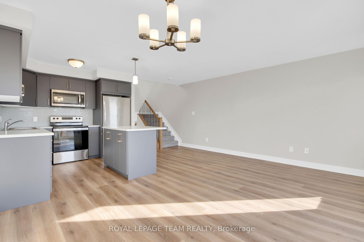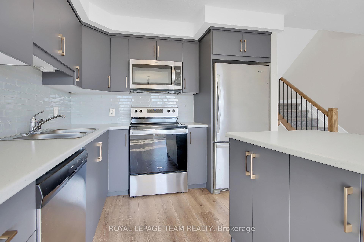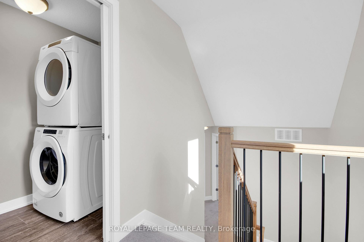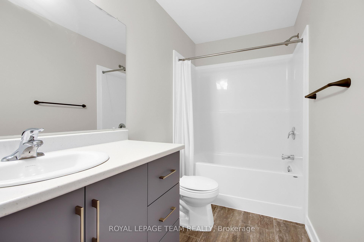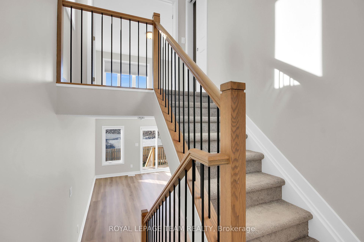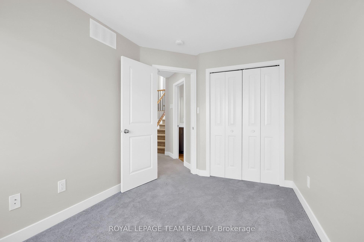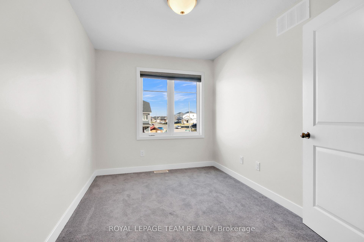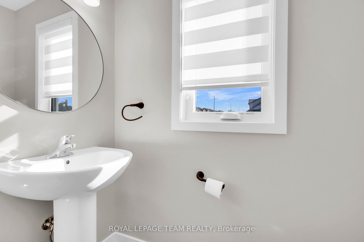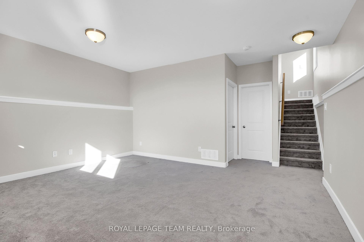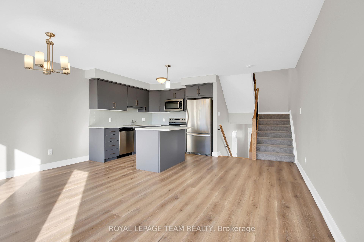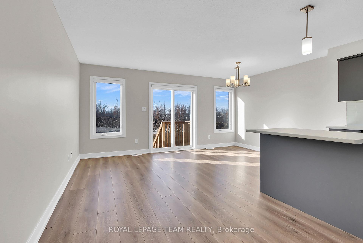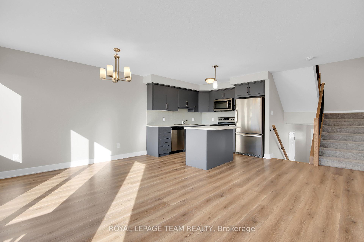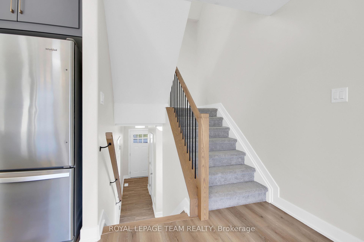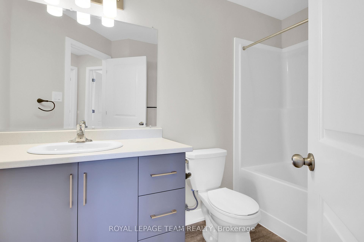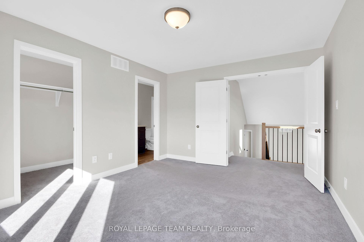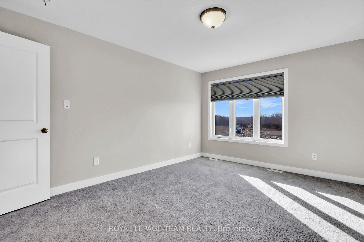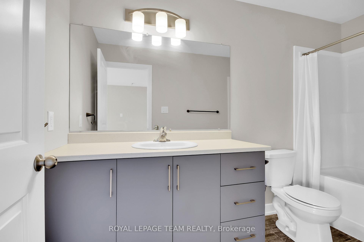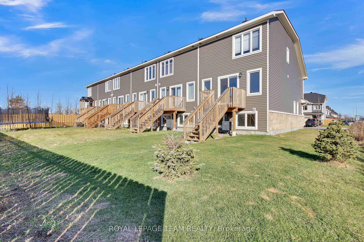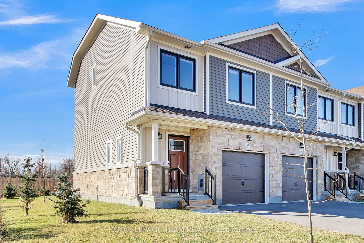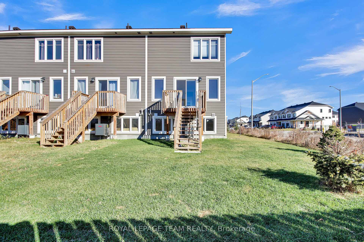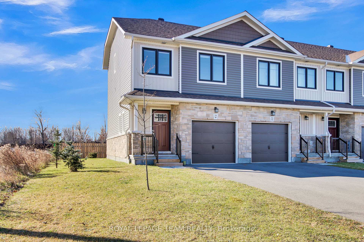$495,000
Available - For Sale
Listing ID: X11196305
34 Staples Blvd West , Smiths Falls, K7A 0B6, Ontario
| Welcome to this stunning, end-unit townhome nestled in the highly desirable Bellamy Farms community! This multi-level, 3-bedroom, 2.5-bathroom home offers a modern, spacious layout with thoughtfully designed features for comfortable living. On the third floor, the primary suite serves as a peaceful retreat, complete with an 4-piece ensuite bathroom, a spacious walk-in closet, and conveniently located laundry room just of the primary bedroom. The second floor hosts bedrooms 3 and 4 with a conveniently placed 4-piece bathroom. The main living space is flooded with natural light, featuring soaring ceilings and a warm, inviting atmosphere. The beautifully finished kitchen boasts sleek, soft-close cabinetry, stainless steel appliances, and a sophisticated design perfect for entertaining.The finished basement, with its high ceilings, adds an extra layer of coziness, making it ideal as a family or rec room. This home comes equipped with a brand-new central vacuum system and is still under TARION 7 year warranty, giving you peace of mind. Enjoy privacy, modern style, and the convenience of being close to all amenities this home is ready to welcome you! |
| Price | $495,000 |
| Taxes: | $4268.00 |
| Address: | 34 Staples Blvd West , Smiths Falls, K7A 0B6, Ontario |
| Lot Size: | 32.45 x 97.46 (Feet) |
| Directions/Cross Streets: | Staples Blvd / Whitcomb Cres |
| Rooms: | 5 |
| Rooms +: | 1 |
| Bedrooms: | 3 |
| Bedrooms +: | |
| Kitchens: | 1 |
| Family Room: | N |
| Basement: | Finished |
| Approximatly Age: | 0-5 |
| Property Type: | Att/Row/Twnhouse |
| Style: | 2-Storey |
| Exterior: | Vinyl Siding |
| Garage Type: | Attached |
| (Parking/)Drive: | Available |
| Drive Parking Spaces: | 2 |
| Pool: | None |
| Approximatly Age: | 0-5 |
| Fireplace/Stove: | Y |
| Heat Source: | Gas |
| Heat Type: | Forced Air |
| Central Air Conditioning: | Central Air |
| Central Vac: | Y |
| Laundry Level: | Upper |
| Sewers: | Sewers |
| Water: | Municipal |
$
%
Years
This calculator is for demonstration purposes only. Always consult a professional
financial advisor before making personal financial decisions.
| Although the information displayed is believed to be accurate, no warranties or representations are made of any kind. |
| ROYAL LEPAGE TEAM REALTY |
|
|

Dir:
1-866-382-2968
Bus:
416-548-7854
Fax:
416-981-7184
| Book Showing | Email a Friend |
Jump To:
At a Glance:
| Type: | Freehold - Att/Row/Twnhouse |
| Area: | Lanark |
| Municipality: | Smiths Falls |
| Neighbourhood: | 901 - Smiths Falls |
| Style: | 2-Storey |
| Lot Size: | 32.45 x 97.46(Feet) |
| Approximate Age: | 0-5 |
| Tax: | $4,268 |
| Beds: | 3 |
| Baths: | 3 |
| Fireplace: | Y |
| Pool: | None |
Locatin Map:
Payment Calculator:
- Color Examples
- Green
- Black and Gold
- Dark Navy Blue And Gold
- Cyan
- Black
- Purple
- Gray
- Blue and Black
- Orange and Black
- Red
- Magenta
- Gold
- Device Examples

