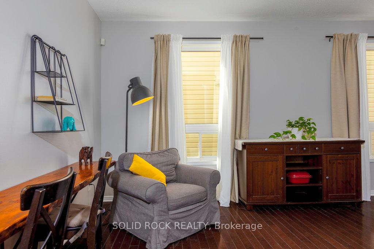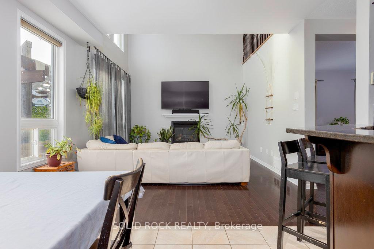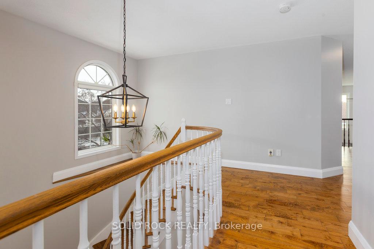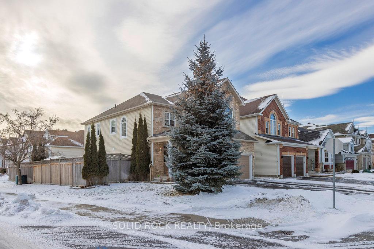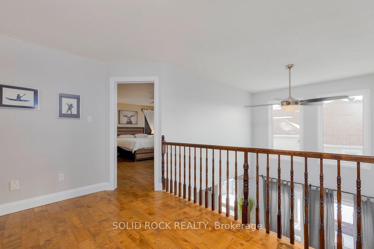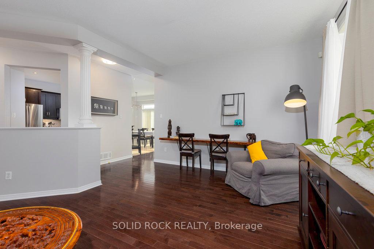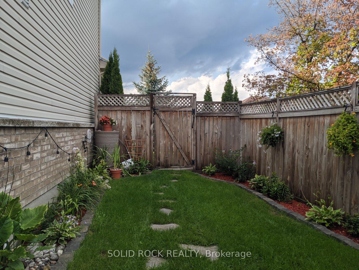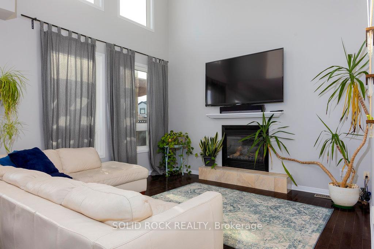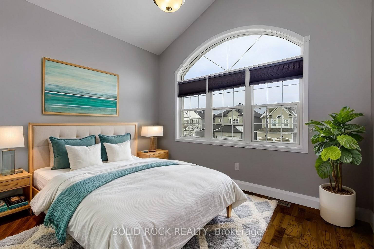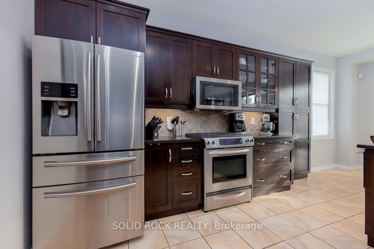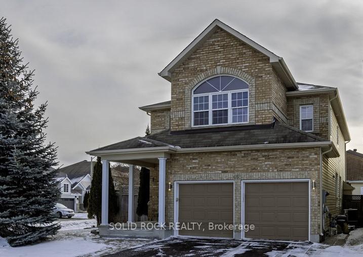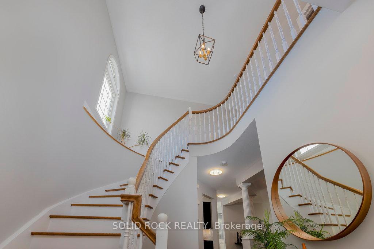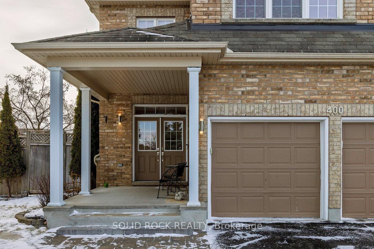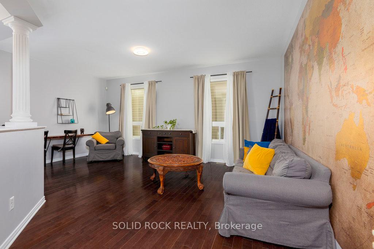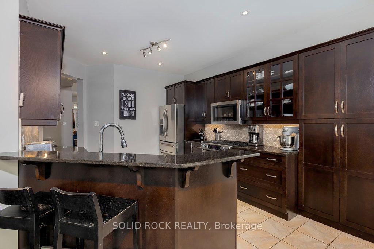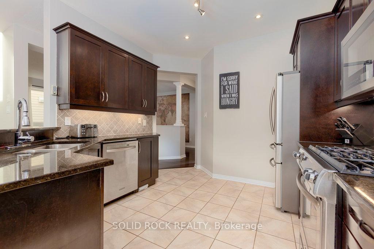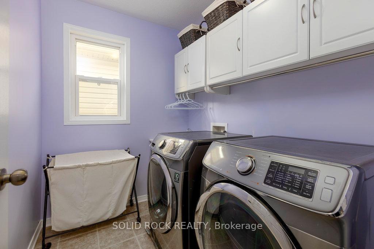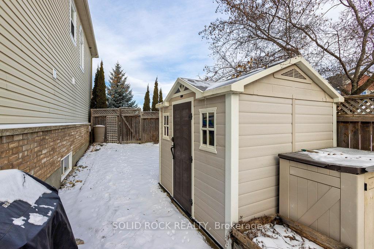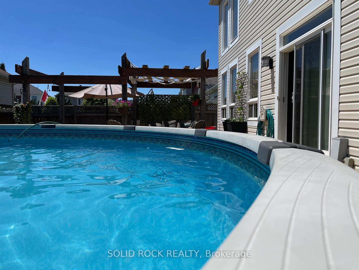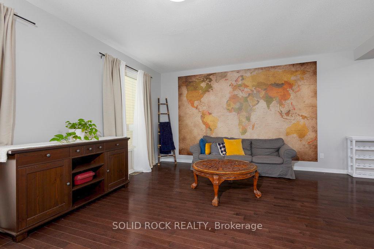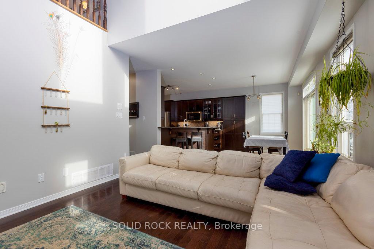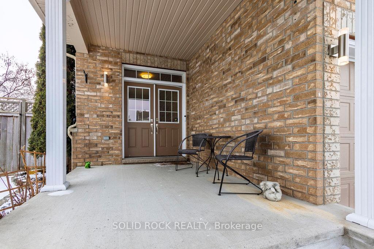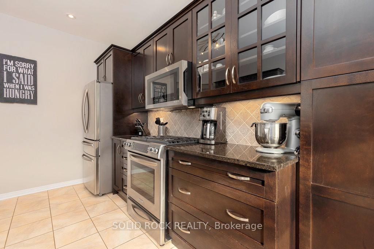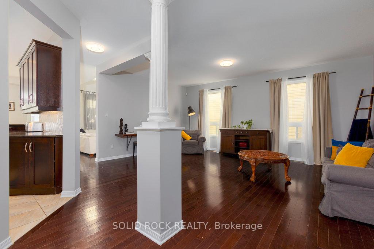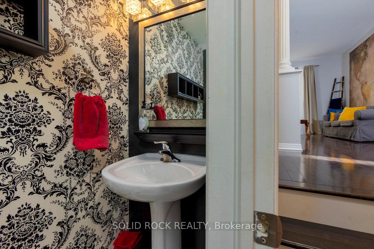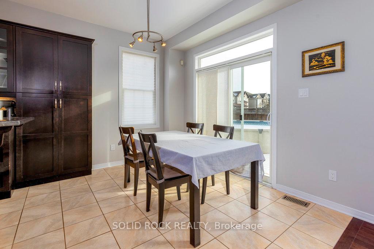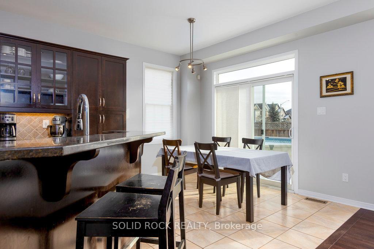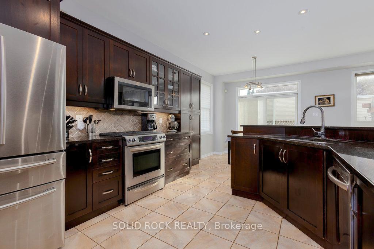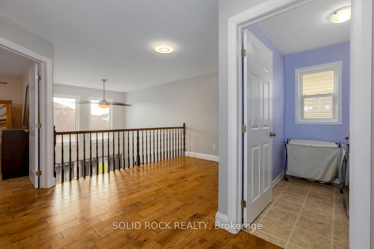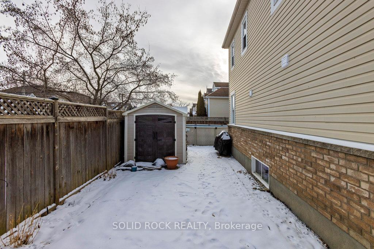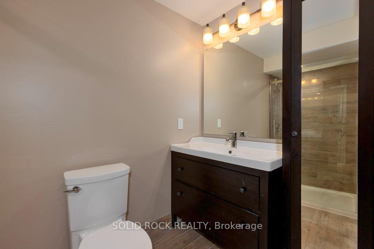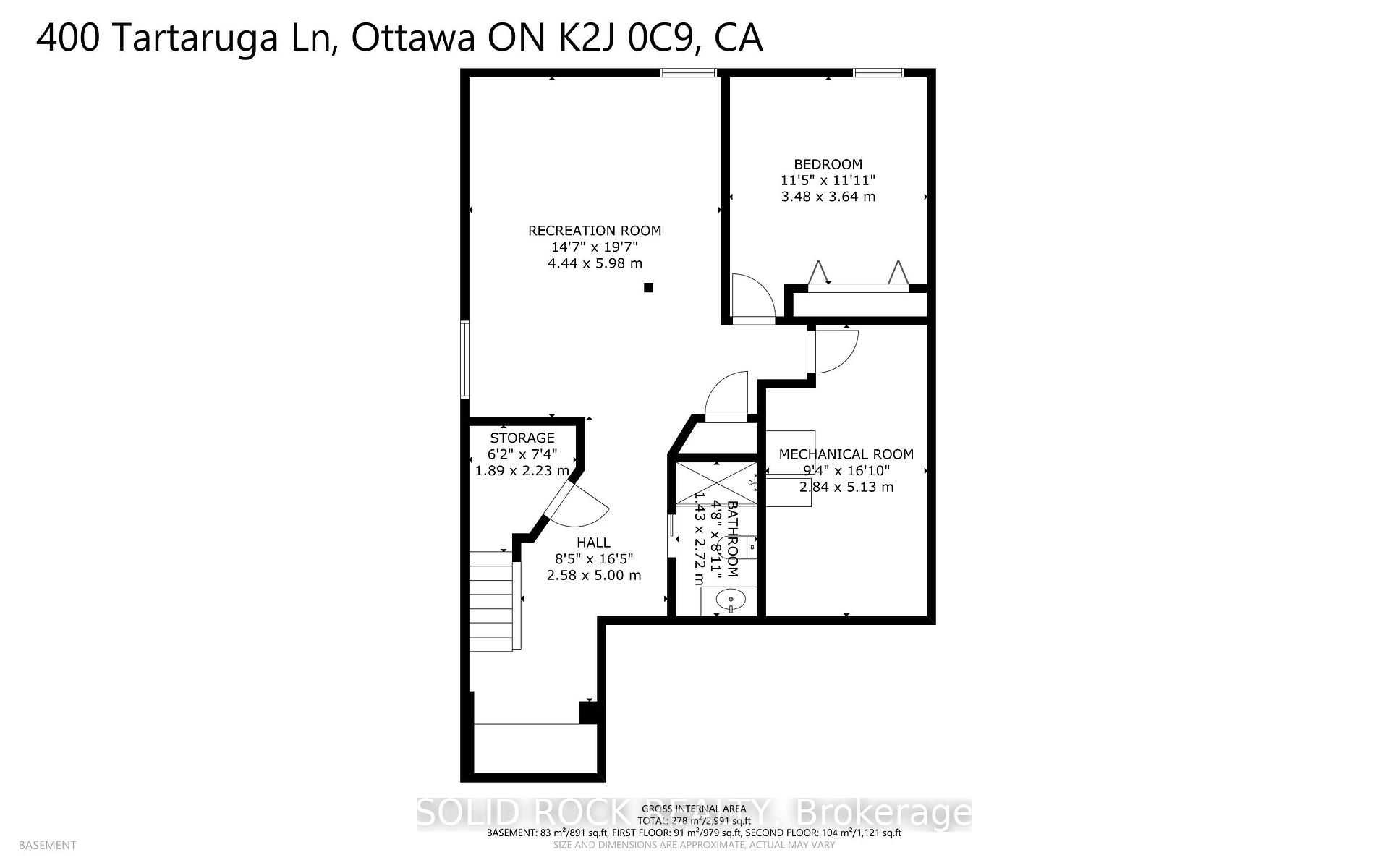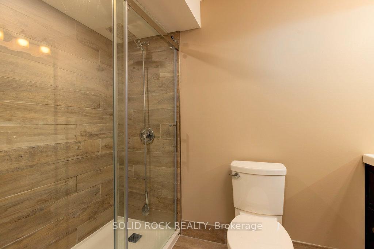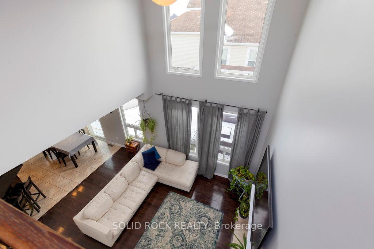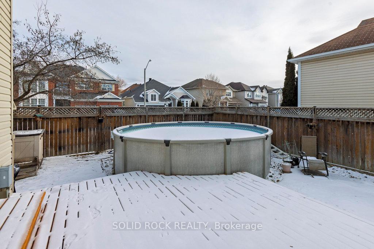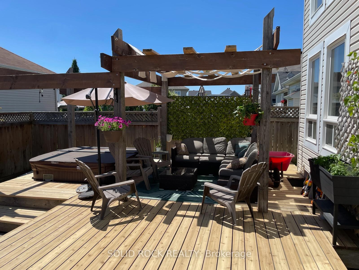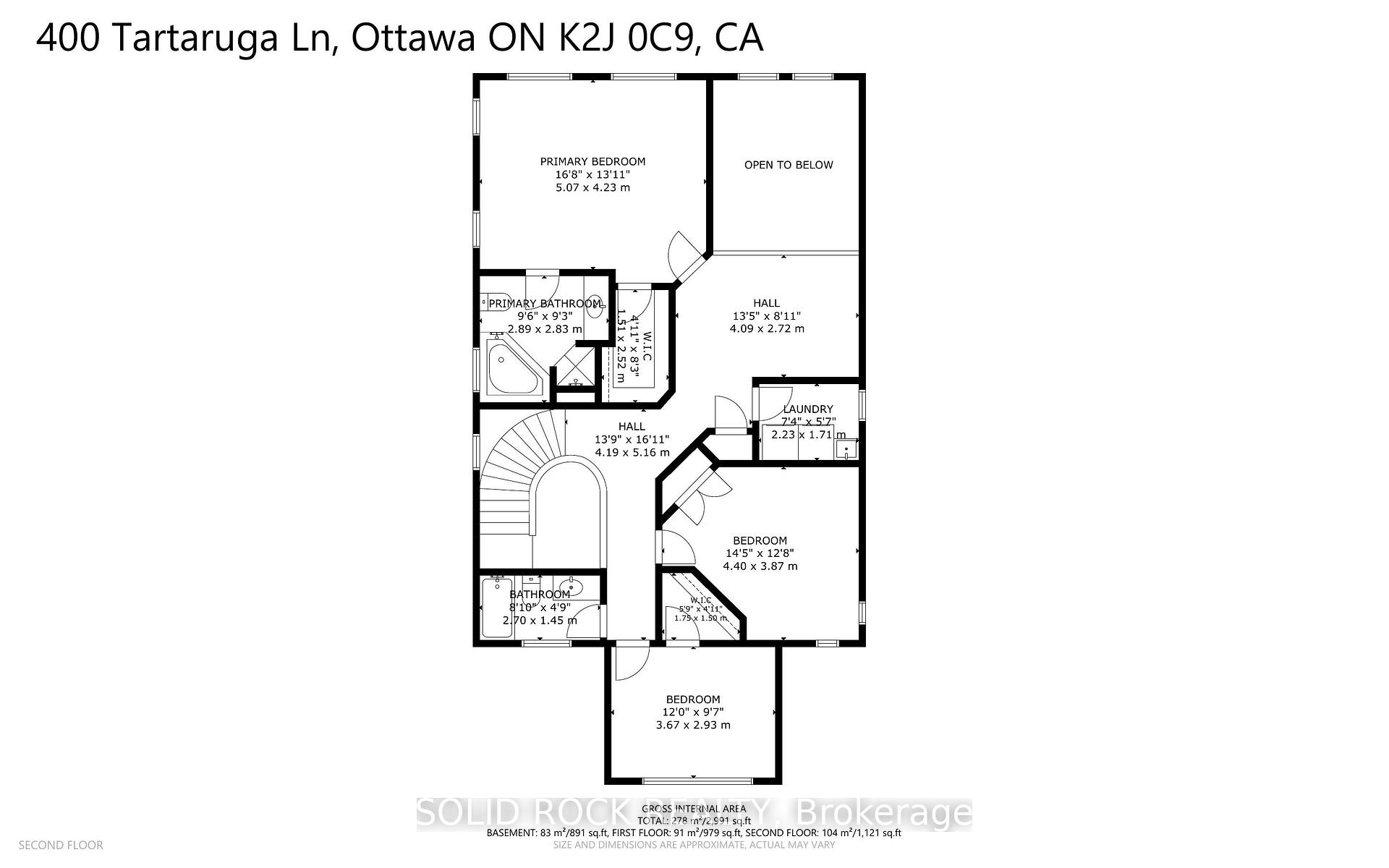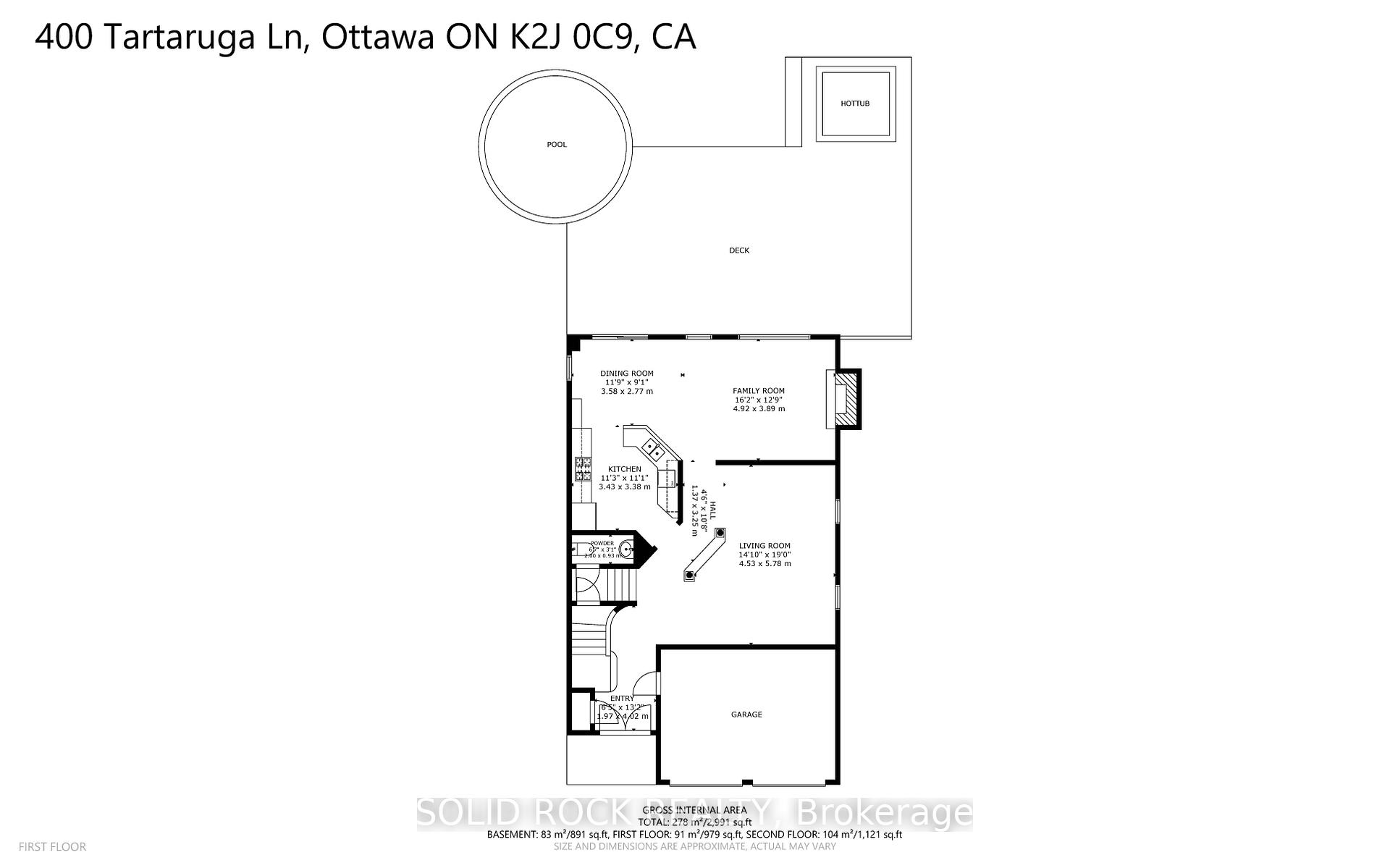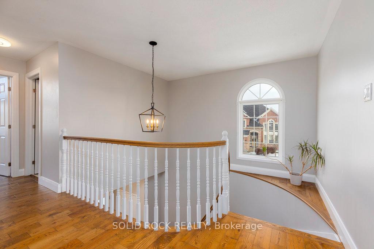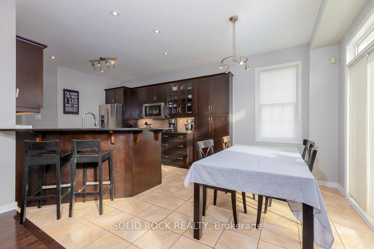$825,000
Available - For Sale
Listing ID: X11914636
400 Tartaruga Lane , Barrhaven, K2J 0C9, Ontario
| Welcome to this stunning 3+1 bedroom, 4-bathroom home, perfectly designed for modern family living. Located in the heart of Barrhaven, this property offers a finished basement, 2-car garage, and an abundance of thoughtful upgrades\u2014all move-in ready! The main floor features an airy open-concept layout with soaring vaulted ceilings in the family room, a cozy gas fireplace, and a modern kitchen complete with granite countertops, ample storage, and seamless flow into the dining and living areas\u2014perfect for hosting and everyday living. Upstairs, you\u2019ll find the ultimate convenience with a second-floor laundry room and an open loft design overlooking the main level. The luxurious primary suite offers a walk-in closet and a spa-inspired ensuite for a peaceful retreat. The finished basement provides versatility with a spacious recreation room, an extra bedroom or den, and plenty of storage. Step outside to your private fenced yard, a true oasis with a huge deck and an above-ground pool\u2014perfect for summer BBQs, entertaining, or relaxing with loved ones. Nestled in a prime location, this home is just minutes from parks, top-rated schools, walking trails, Costco, shopping, and vibrant local events. With quick access to HWY 416 and public transit, this is the perfect place to call home. |
| Price | $825,000 |
| Taxes: | $5705.00 |
| Address: | 400 Tartaruga Lane , Barrhaven, K2J 0C9, Ontario |
| Lot Size: | 53.39 x 104.88 (Feet) |
| Acreage: | < .50 |
| Directions/Cross Streets: | Corner fo Tartaruga Lane and Anjana Court |
| Rooms: | 13 |
| Bedrooms: | 3 |
| Bedrooms +: | 1 |
| Kitchens: | 1 |
| Family Room: | Y |
| Basement: | Finished, Full |
| Approximatly Age: | 6-15 |
| Property Type: | Detached |
| Style: | 2-Storey |
| Exterior: | Stone, Vinyl Siding |
| Garage Type: | Attached |
| (Parking/)Drive: | Available |
| Drive Parking Spaces: | 4 |
| Pool: | Abv Grnd |
| Approximatly Age: | 6-15 |
| Approximatly Square Footage: | 2500-3000 |
| Property Features: | Public Trans, Rec Centre, School Bus Route |
| Fireplace/Stove: | Y |
| Heat Source: | Gas |
| Heat Type: | Forced Air |
| Central Air Conditioning: | Central Air |
| Central Vac: | Y |
| Laundry Level: | Upper |
| Elevator Lift: | N |
| Sewers: | Sewers |
| Water: | Municipal |
$
%
Years
This calculator is for demonstration purposes only. Always consult a professional
financial advisor before making personal financial decisions.
| Although the information displayed is believed to be accurate, no warranties or representations are made of any kind. |
| SOLID ROCK REALTY |
|
|

Dir:
1-866-382-2968
Bus:
416-548-7854
Fax:
416-981-7184
| Virtual Tour | Book Showing | Email a Friend |
Jump To:
At a Glance:
| Type: | Freehold - Detached |
| Area: | Ottawa |
| Municipality: | Barrhaven |
| Neighbourhood: | 7703 - Barrhaven - Cedargrove/Fraserdale |
| Style: | 2-Storey |
| Lot Size: | 53.39 x 104.88(Feet) |
| Approximate Age: | 6-15 |
| Tax: | $5,705 |
| Beds: | 3+1 |
| Baths: | 4 |
| Fireplace: | Y |
| Pool: | Abv Grnd |
Locatin Map:
Payment Calculator:
- Color Examples
- Green
- Black and Gold
- Dark Navy Blue And Gold
- Cyan
- Black
- Purple
- Gray
- Blue and Black
- Orange and Black
- Red
- Magenta
- Gold
- Device Examples

