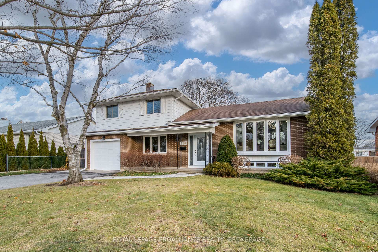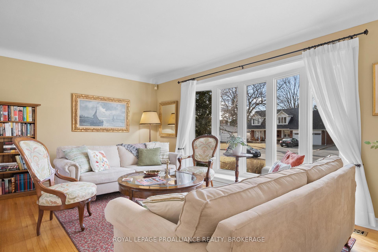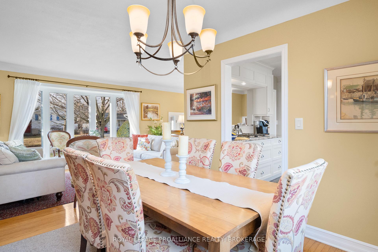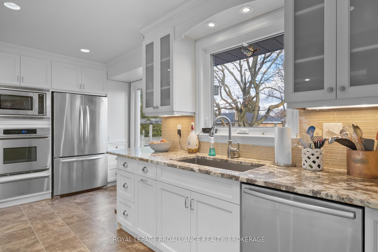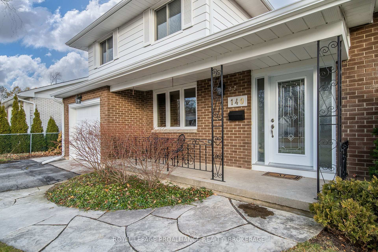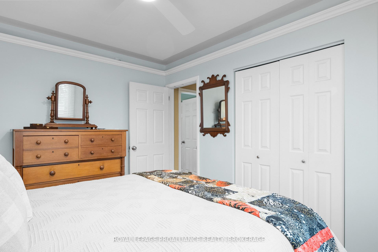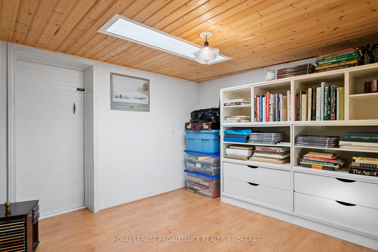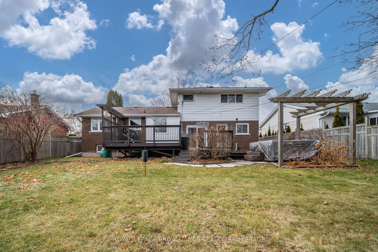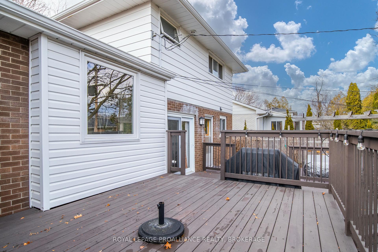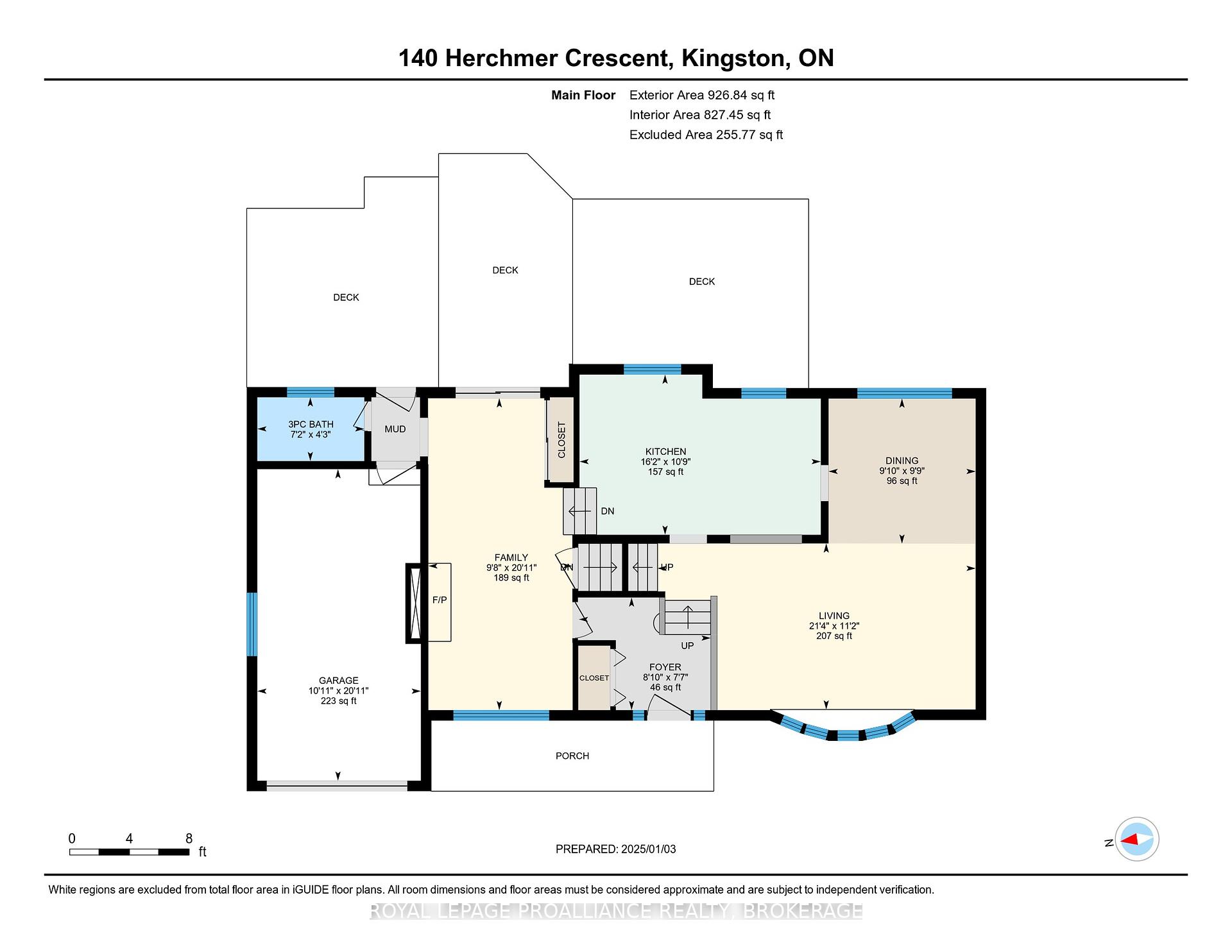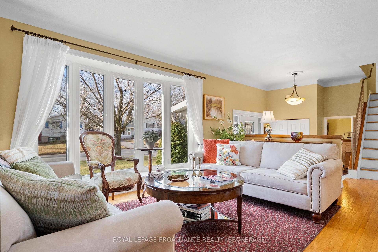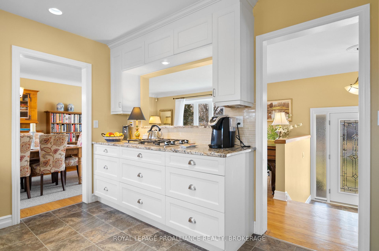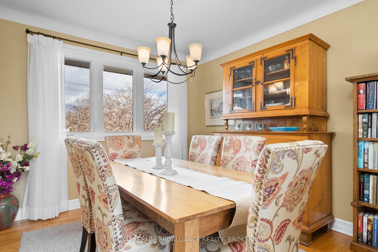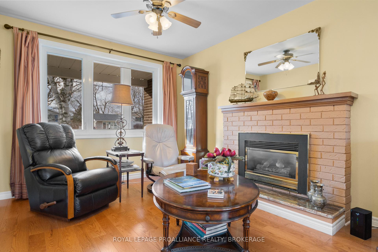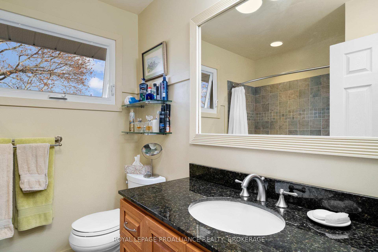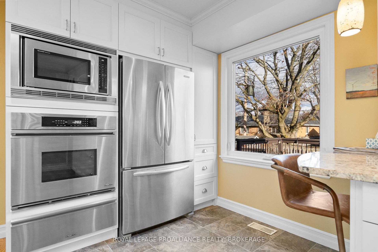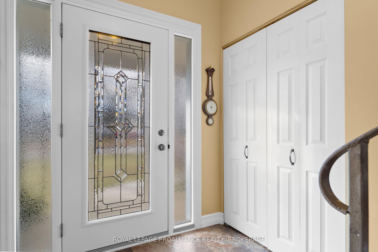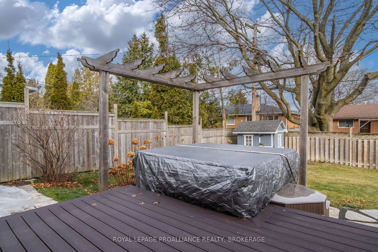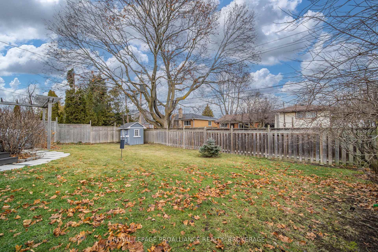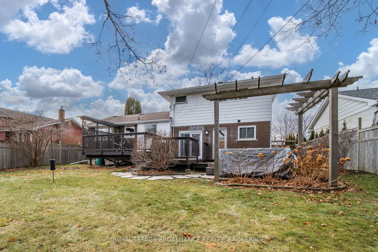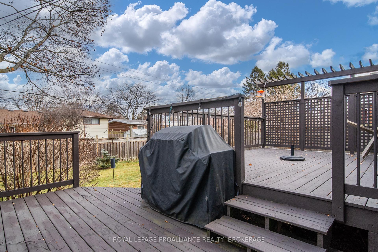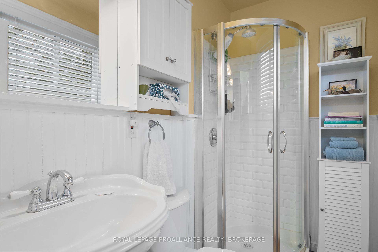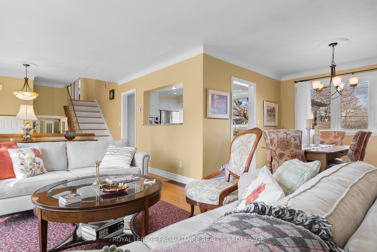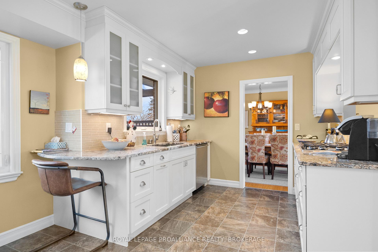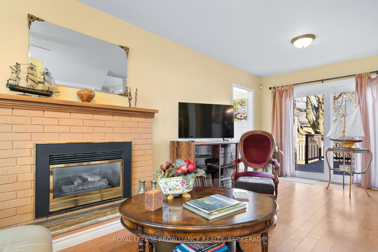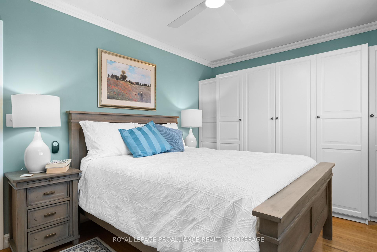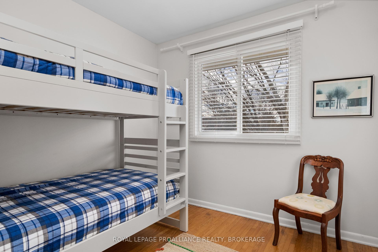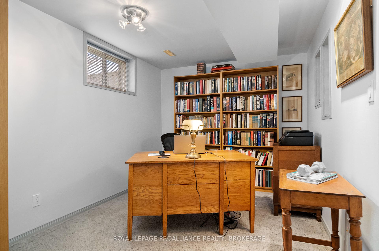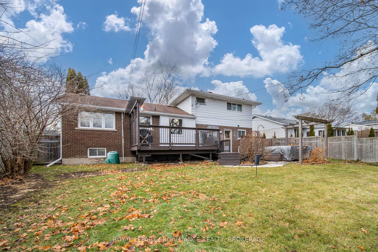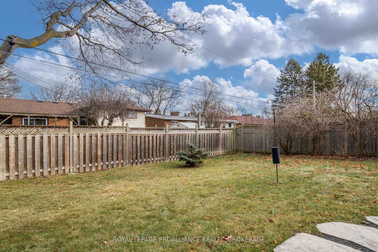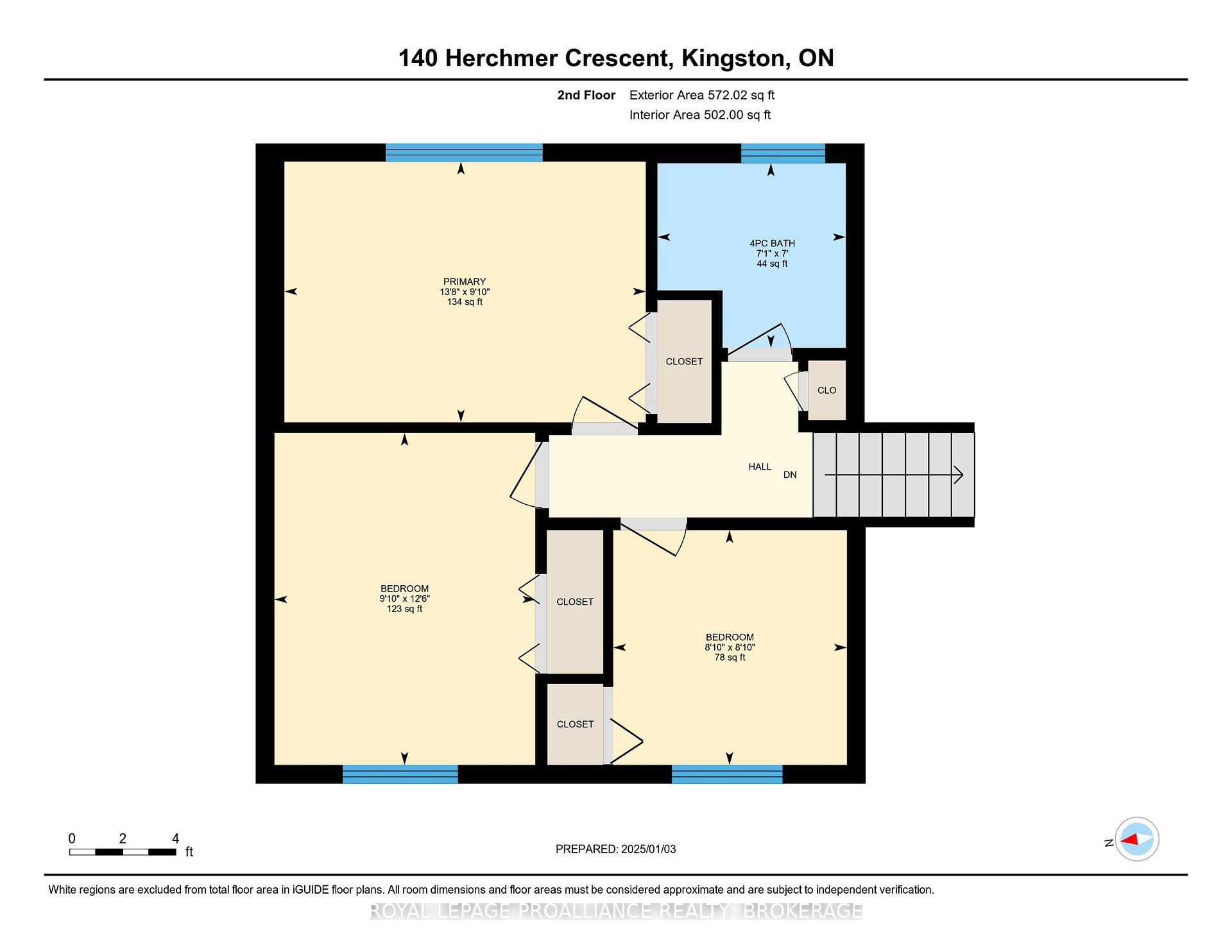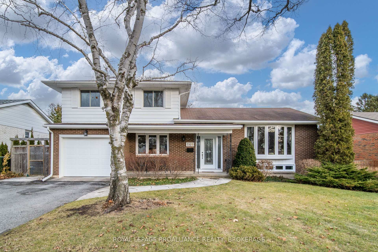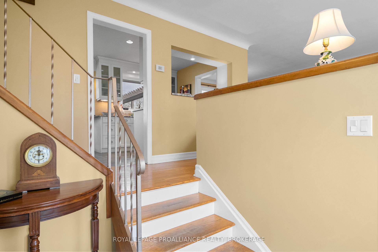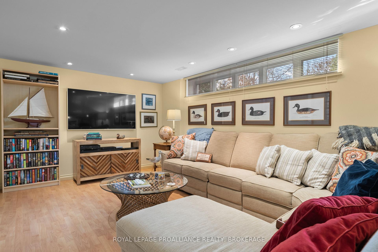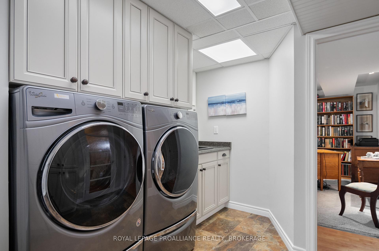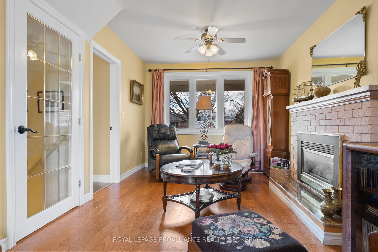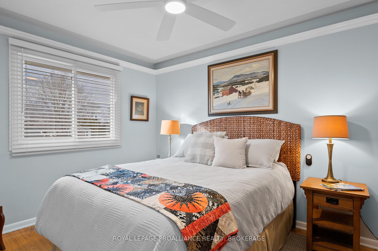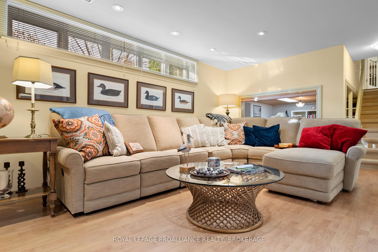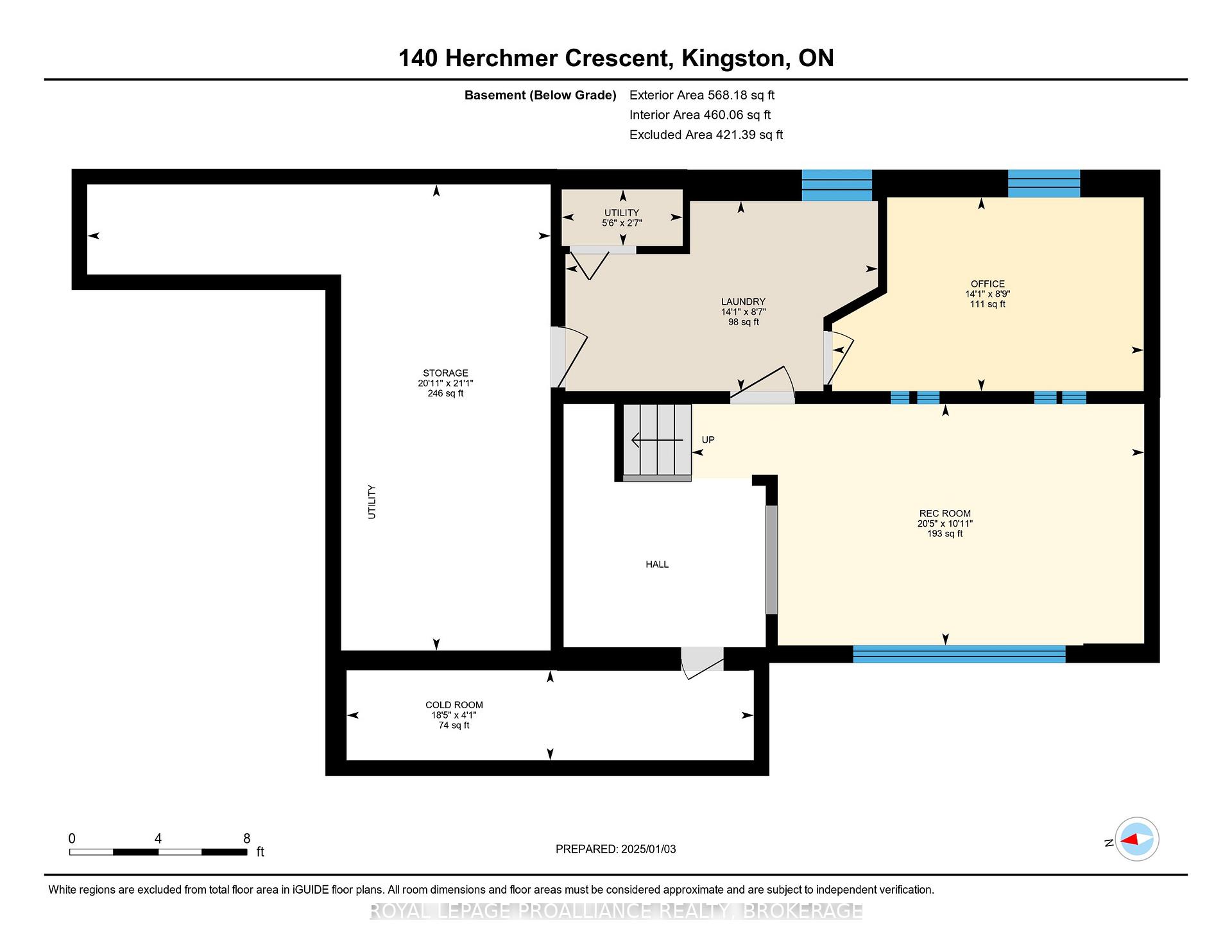$699,000
Available - For Sale
Listing ID: X11912554
140 Herchmer Cres , Kingston, K7M 2V9, Ontario
| This lovely family home nestled in the sought after Calvin Park region is truly a gem. All you need to do is move in! This home has been meticulously maintained, updated an treated with loving care. The bright living room and dining room are perfect for entertaining, and the open eat-in kitchen with beautiful granite counter-tops offers a lovely view of the spacious backyard. This side split home has 3+1 bedrooms, 2 fully renovated bathrooms, main floor family room with gas fireplace and fully finished lower level. Updated windows, gleaming hardwood floor and beautifully kept trim/painting can help you create a cozy place to call home. Furnace and A/C new in 2018, hot tub, new breaker system, stainless steel appliances, and well-maintained washer and dryer add security and confidence in this home. Come and see for yourself, this is a great opportunity to live in one of Kingston's most convenient and safe areas. |
| Extras: Curtain Rods, Window Coverings, Curtains, BBQ (Gas Line), Light Fixtures, Hot Tub Equipment |
| Price | $699,000 |
| Taxes: | $4331.48 |
| Assessment: | $293000 |
| Assessment Year: | 2025 |
| Address: | 140 Herchmer Cres , Kingston, K7M 2V9, Ontario |
| Lot Size: | 65.00 x 100.00 (Feet) |
| Acreage: | < .50 |
| Directions/Cross Streets: | Portsmouth to Van Order Drive, right on Norman Rogers, left on Byron to Herchmer |
| Rooms: | 10 |
| Bedrooms: | 3 |
| Bedrooms +: | 1 |
| Kitchens: | 1 |
| Family Room: | Y |
| Basement: | Crawl Space, Finished |
| Approximatly Age: | 51-99 |
| Property Type: | Detached |
| Style: | Sidesplit 3 |
| Exterior: | Alum Siding, Brick |
| Garage Type: | Attached |
| (Parking/)Drive: | Available |
| Drive Parking Spaces: | 4 |
| Pool: | None |
| Other Structures: | Garden Shed |
| Approximatly Age: | 51-99 |
| Approximatly Square Footage: | 1500-2000 |
| Property Features: | Fenced Yard, Golf, Library, Place Of Worship, Public Transit, School |
| Fireplace/Stove: | Y |
| Heat Source: | Gas |
| Heat Type: | Forced Air |
| Central Air Conditioning: | Central Air |
| Central Vac: | N |
| Laundry Level: | Lower |
| Elevator Lift: | N |
| Sewers: | Sewers |
| Water: | Municipal |
| Utilities-Cable: | Y |
| Utilities-Hydro: | Y |
| Utilities-Gas: | Y |
| Utilities-Telephone: | A |
$
%
Years
This calculator is for demonstration purposes only. Always consult a professional
financial advisor before making personal financial decisions.
| Although the information displayed is believed to be accurate, no warranties or representations are made of any kind. |
| ROYAL LEPAGE PROALLIANCE REALTY, BROKERAGE |
|
|

Dir:
1-866-382-2968
Bus:
416-548-7854
Fax:
416-981-7184
| Virtual Tour | Book Showing | Email a Friend |
Jump To:
At a Glance:
| Type: | Freehold - Detached |
| Area: | Frontenac |
| Municipality: | Kingston |
| Neighbourhood: | Central City West |
| Style: | Sidesplit 3 |
| Lot Size: | 65.00 x 100.00(Feet) |
| Approximate Age: | 51-99 |
| Tax: | $4,331.48 |
| Beds: | 3+1 |
| Baths: | 2 |
| Fireplace: | Y |
| Pool: | None |
Locatin Map:
Payment Calculator:
- Color Examples
- Green
- Black and Gold
- Dark Navy Blue And Gold
- Cyan
- Black
- Purple
- Gray
- Blue and Black
- Orange and Black
- Red
- Magenta
- Gold
- Device Examples

