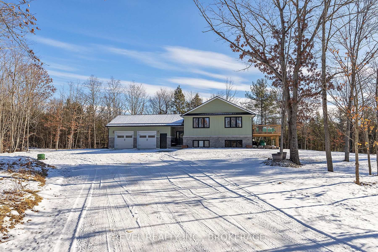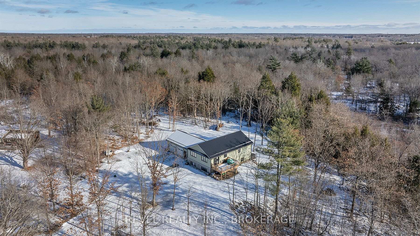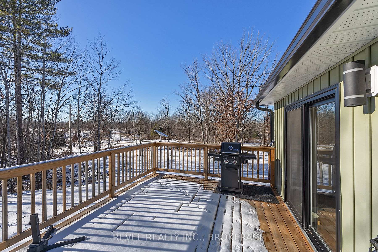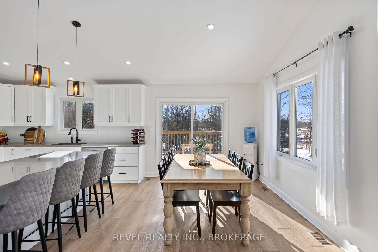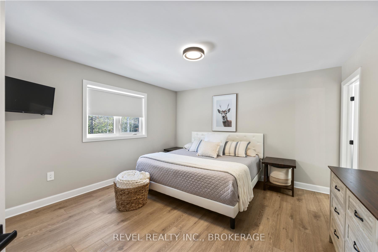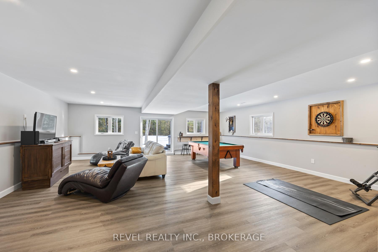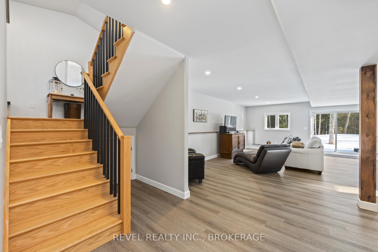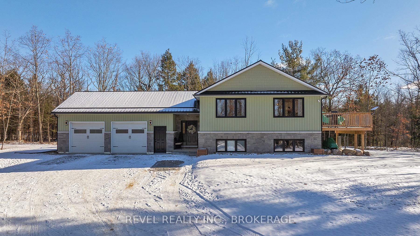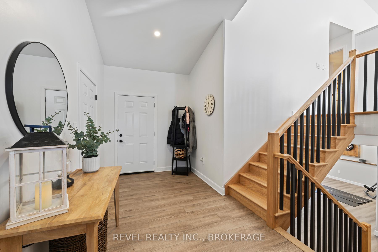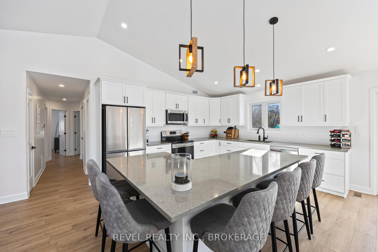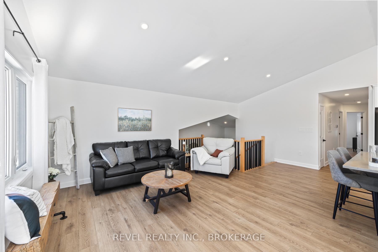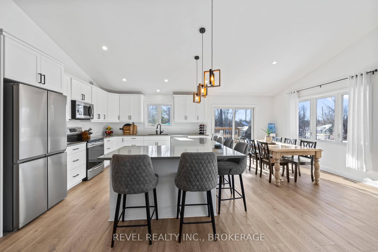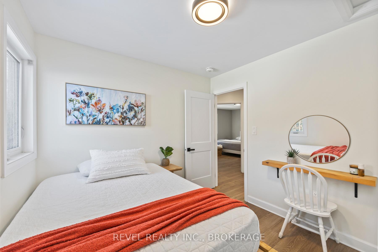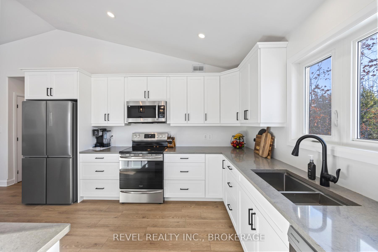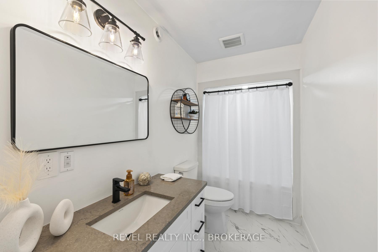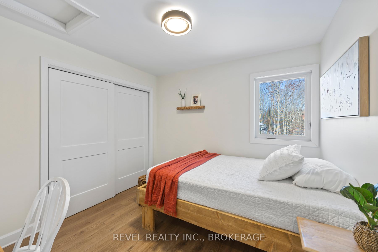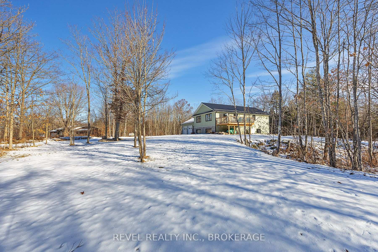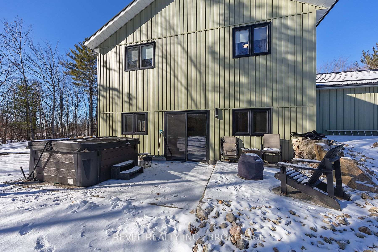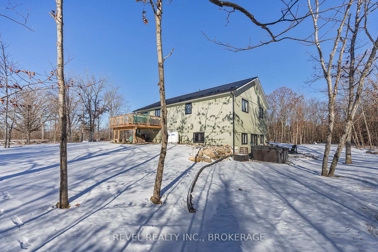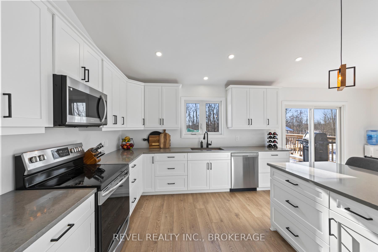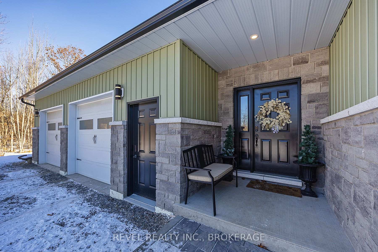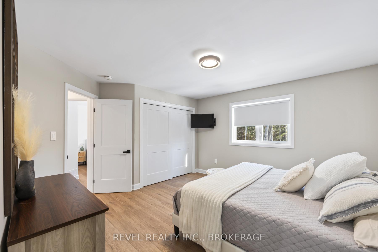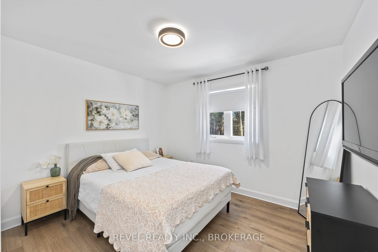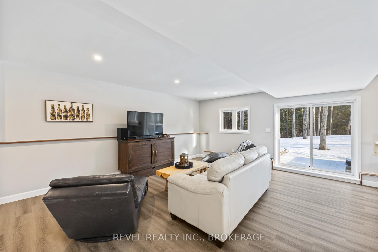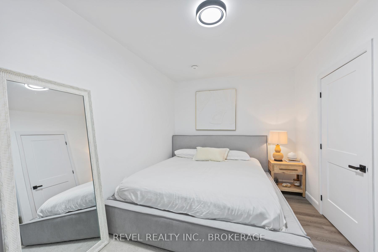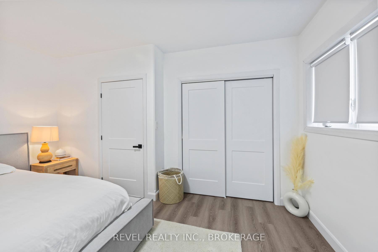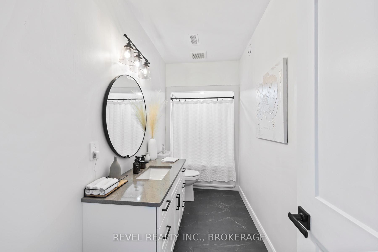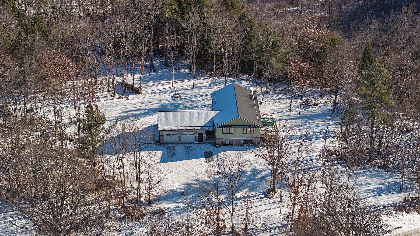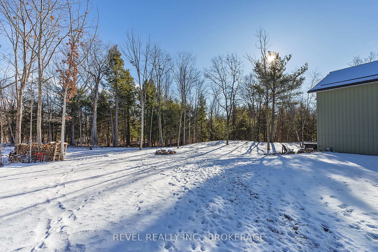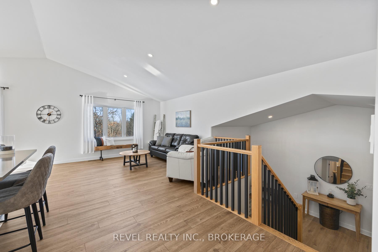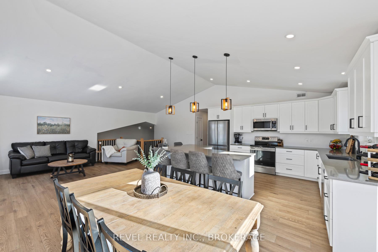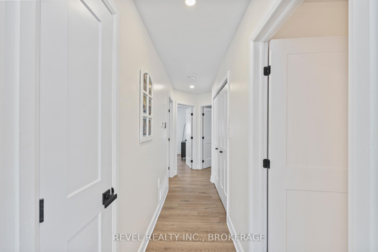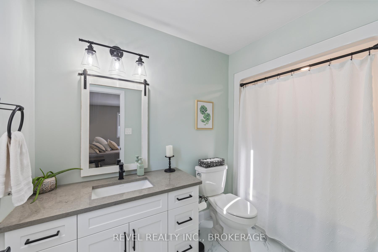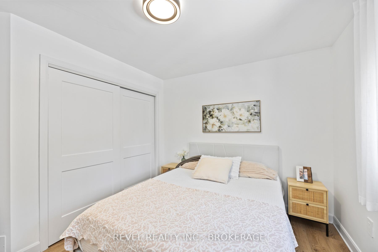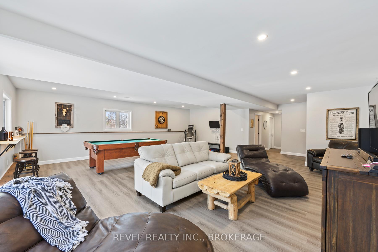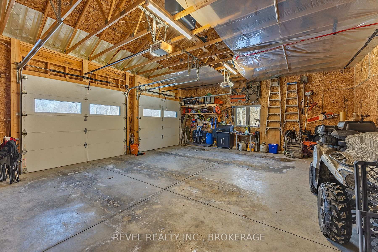$799,000
Available - For Sale
Listing ID: X11915105
1524 Clow Rd , Central Frontenac, K0H 1T0, Ontario
| Country living at its finest! Welcome to your country-living dream home! Nestled on a 1.05- acre lot, this stunning 2 year old elevated bungalow offers the perfect blend of modern design and tranquil countryside living. Situated on a municipal road for easy access yet surrounded by privacy, this property is a true gem. Step inside to discover the bright, airy and inviting open concept main floor perfect for family gatherings and entertaining. You'll be obsessed with this gourmet eat-in kitchen, designed with modern finishes, ample storage, tons of seating and sharp fixtures! Down the hall you'll find 3 spacious bedrooms providing comfort and style for every member of your family! Make your way down the absolutely stunning staircase into the fully finished basement, ideal space for your rec room, home office or additional living space! You will be in awe of the beautiful finishes, the care and condition of this home- it's pristine!! Outside, the expansive lot offers endless opportunities for outdoor activities, gardening or simply enjoying the peace and quiet of country life! Don't miss your chance to own this slice of paradise. Contact us today to schedule your private viewing. Your new adventure begins here! |
| Price | $799,000 |
| Taxes: | $4621.12 |
| Address: | 1524 Clow Rd , Central Frontenac, K0H 1T0, Ontario |
| Lot Size: | 200.00 x 225.00 (Feet) |
| Acreage: | .50-1.99 |
| Directions/Cross Streets: | North on Highway 38, past Verona, left on Piccadilly Road, straight on Oak Flats Road, right on Clow |
| Rooms: | 6 |
| Rooms +: | 2 |
| Bedrooms: | 3 |
| Bedrooms +: | 1 |
| Kitchens: | 1 |
| Family Room: | N |
| Basement: | Fin W/O |
| Approximatly Age: | 0-5 |
| Property Type: | Detached |
| Style: | Bungalow-Raised |
| Exterior: | Stone, Vinyl Siding |
| Garage Type: | Attached |
| Drive Parking Spaces: | 4 |
| Pool: | None |
| Approximatly Age: | 0-5 |
| Approximatly Square Footage: | 1500-2000 |
| Property Features: | Golf, Grnbelt/Conserv, Wooded/Treed |
| Fireplace/Stove: | N |
| Heat Source: | Propane |
| Heat Type: | Forced Air |
| Central Air Conditioning: | Central Air |
| Central Vac: | N |
| Laundry Level: | Main |
| Sewers: | Septic |
| Water: | Well |
| Water Supply Types: | Drilled Well |
| Utilities-Cable: | Y |
| Utilities-Hydro: | Y |
| Utilities-Gas: | N |
| Utilities-Telephone: | Y |
$
%
Years
This calculator is for demonstration purposes only. Always consult a professional
financial advisor before making personal financial decisions.
| Although the information displayed is believed to be accurate, no warranties or representations are made of any kind. |
| REVEL REALTY INC., BROKERAGE |
|
|

Dir:
1-866-382-2968
Bus:
416-548-7854
Fax:
416-981-7184
| Virtual Tour | Book Showing | Email a Friend |
Jump To:
At a Glance:
| Type: | Freehold - Detached |
| Area: | Frontenac |
| Municipality: | Central Frontenac |
| Neighbourhood: | Frontenac Centre |
| Style: | Bungalow-Raised |
| Lot Size: | 200.00 x 225.00(Feet) |
| Approximate Age: | 0-5 |
| Tax: | $4,621.12 |
| Beds: | 3+1 |
| Baths: | 3 |
| Fireplace: | N |
| Pool: | None |
Locatin Map:
Payment Calculator:
- Color Examples
- Green
- Black and Gold
- Dark Navy Blue And Gold
- Cyan
- Black
- Purple
- Gray
- Blue and Black
- Orange and Black
- Red
- Magenta
- Gold
- Device Examples

