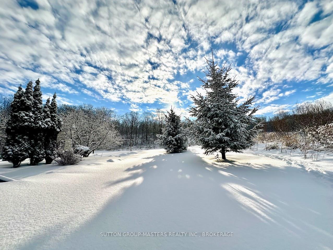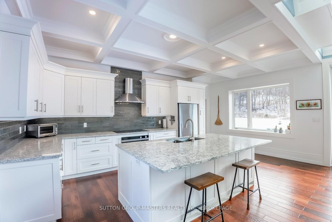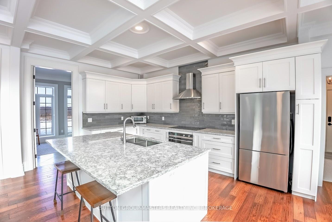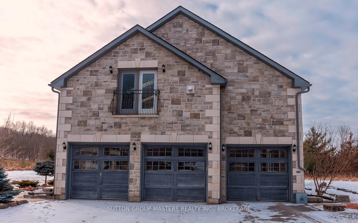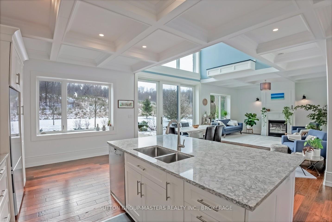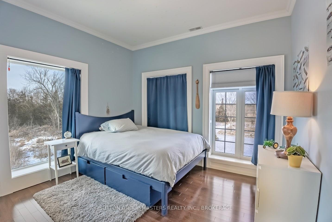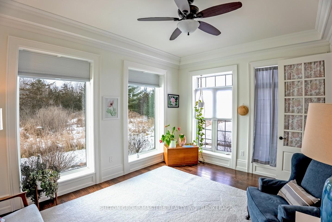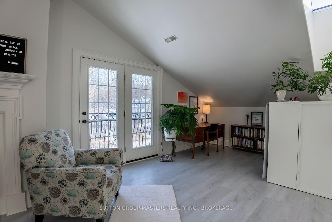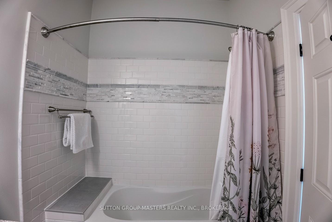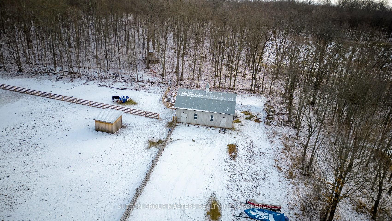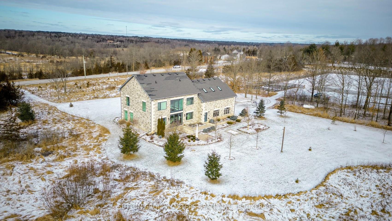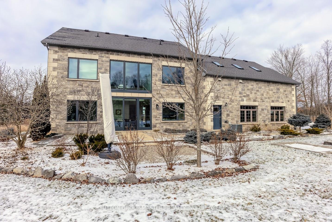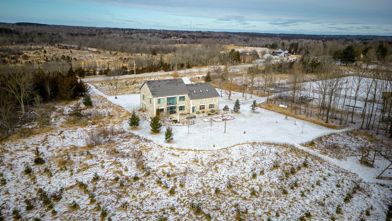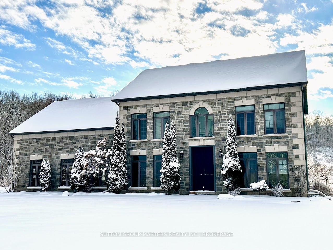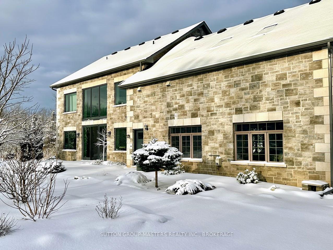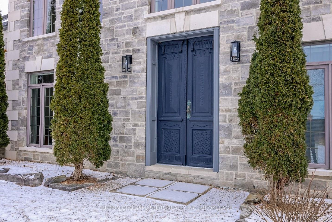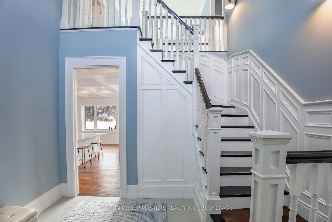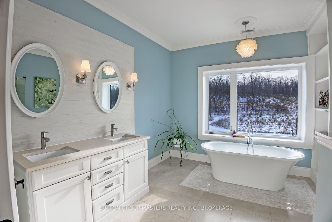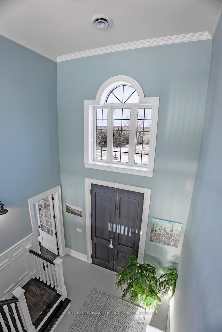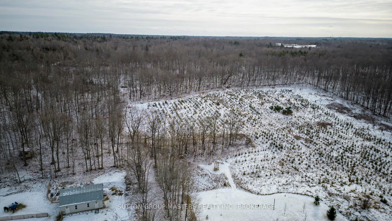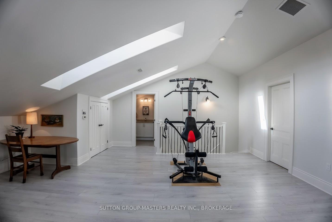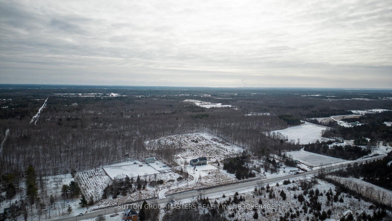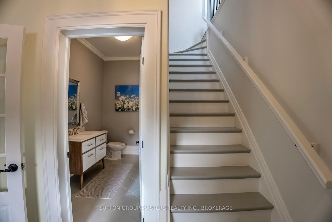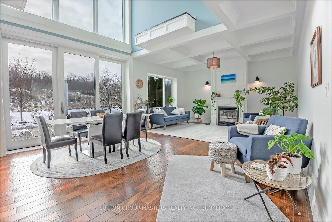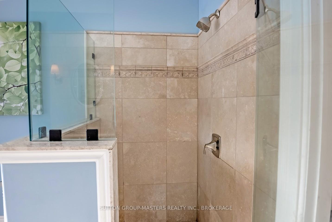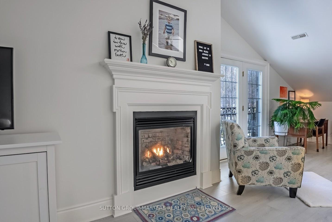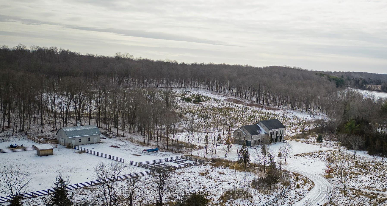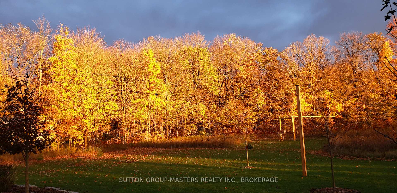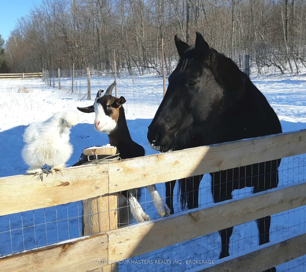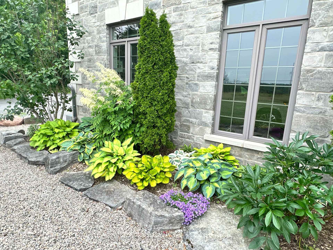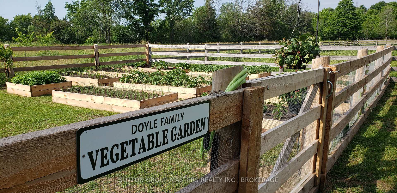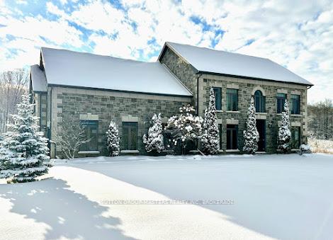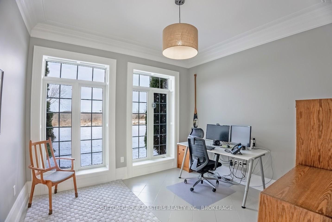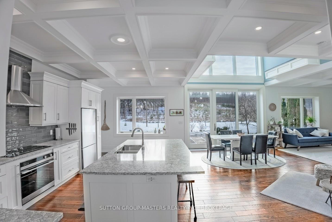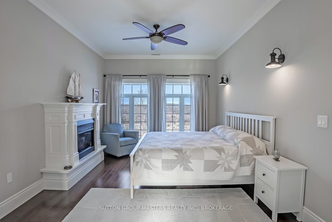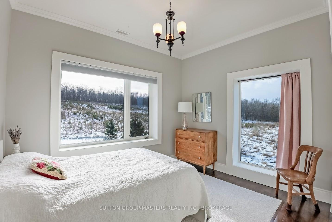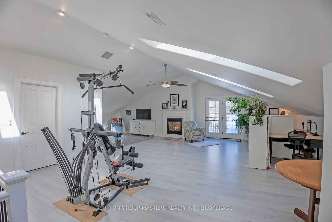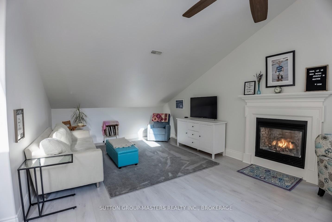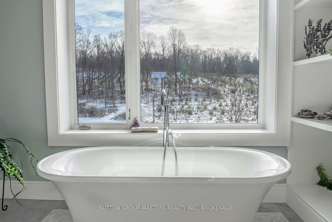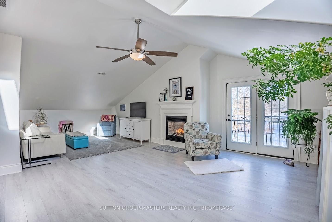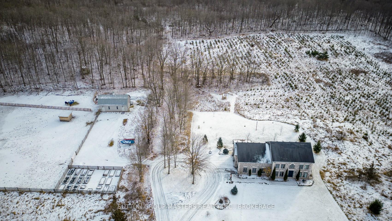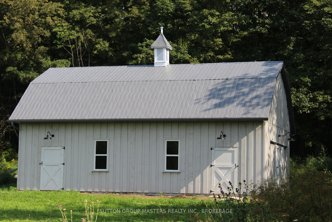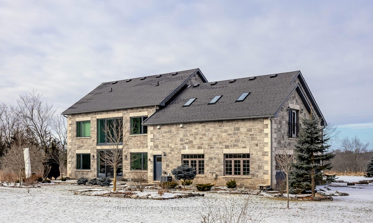$1,400,000
Available - For Sale
Listing ID: X11915486
3390 County 1 Rd East , Stone Mills, K0K 3N0, Ontario
| Stunning country home and hobby farm with 31 acres and views of the Napanee River. Architecturally dramatic, full ICF, completely stone executive home. Barn (46 x 24) with stables and water supply for your animals. Maple sugar bush, managed forest, stunning perennial flower gardens and landscaping with extensive raised-bed organic vegetable gardens. Walking distance to the Cataraqui Recreational Trail for great walking, biking, skiing, horseback riding and public access to the Napanee River for fishing or kayaking/canoeing. An extra-large, three-car, heated, attached garage. Natural light floods the voluminous principal rooms and spectacular views can be enjoyed from extra-large high-quality Marvin (new in 2022) windows. Chefs joyful kitchen (new in 2020) with granite counters and sit-down wet island bathed in incredible natural light. Soaring coffered ceiling open to the second-level; fireplace and patio doors to the gardens. At least three bedrooms and four bathrooms. A separate, traditional sitting room to welcome guests or to enjoy a book in a room with large windows. Large master bedroom includes a fireplace, natural light and views of the valley; with a luxurious ensuite and an extra spacious dressing room. Radiant floor heating and air conditioning. Large black front door was an architectural salvage from a castle in Italy. This highly maintained home and property are in immaculate, move-in ready condition. Only 20 minutes from Kingston or Napanee. Privacy, modern comfort and the joys of living close to nature are all yours without the sacrifice of being far away from where you sometimes need to be. Please contact the Listing Agent for additional information. Offers anytime. |
| Price | $1,400,000 |
| Taxes: | $7152.48 |
| Assessment: | $526000 |
| Assessment Year: | 2024 |
| Address: | 3390 County 1 Rd East , Stone Mills, K0K 3N0, Ontario |
| Lot Size: | 755.83 x 1256.96 (Feet) |
| Acreage: | 25-49.99 |
| Directions/Cross Streets: | Between the villages of Yarker and Camden East on County Rd 1 E. |
| Rooms: | 16 |
| Bedrooms: | 3 |
| Bedrooms +: | |
| Kitchens: | 1 |
| Family Room: | Y |
| Basement: | None |
| Approximatly Age: | 6-15 |
| Property Type: | Detached |
| Style: | 2-Storey |
| Exterior: | Stone |
| Garage Type: | Attached |
| (Parking/)Drive: | Circular |
| Drive Parking Spaces: | 5 |
| Pool: | None |
| Other Structures: | Barn, Box Stall |
| Approximatly Age: | 6-15 |
| Approximatly Square Footage: | 3000-3500 |
| Property Features: | River/Stream, Wooded/Treed |
| Fireplace/Stove: | Y |
| Heat Source: | Propane |
| Heat Type: | Forced Air |
| Central Air Conditioning: | Central Air |
| Central Vac: | N |
| Laundry Level: | Main |
| Sewers: | Septic |
| Water: | Well |
| Water Supply Types: | Drilled Well |
| Utilities-Hydro: | Y |
| Utilities-Gas: | N |
| Utilities-Telephone: | A |
$
%
Years
This calculator is for demonstration purposes only. Always consult a professional
financial advisor before making personal financial decisions.
| Although the information displayed is believed to be accurate, no warranties or representations are made of any kind. |
| SUTTON GROUP-MASTERS REALTY INC., BROKERAGE |
|
|

Dir:
1-866-382-2968
Bus:
416-548-7854
Fax:
416-981-7184
| Virtual Tour | Book Showing | Email a Friend |
Jump To:
At a Glance:
| Type: | Freehold - Detached |
| Area: | Lennox & Addington |
| Municipality: | Stone Mills |
| Neighbourhood: | Stone Mills |
| Style: | 2-Storey |
| Lot Size: | 755.83 x 1256.96(Feet) |
| Approximate Age: | 6-15 |
| Tax: | $7,152.48 |
| Beds: | 3 |
| Baths: | 5 |
| Fireplace: | Y |
| Pool: | None |
Locatin Map:
Payment Calculator:
- Color Examples
- Green
- Black and Gold
- Dark Navy Blue And Gold
- Cyan
- Black
- Purple
- Gray
- Blue and Black
- Orange and Black
- Red
- Magenta
- Gold
- Device Examples

