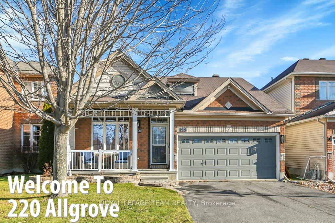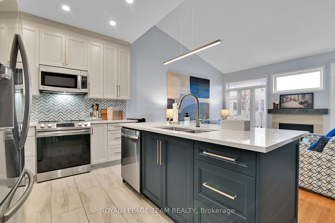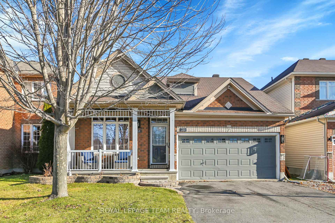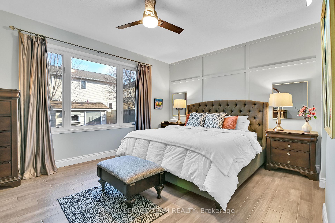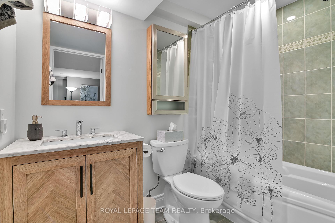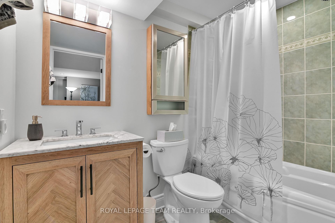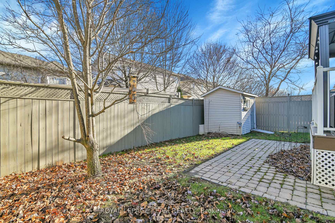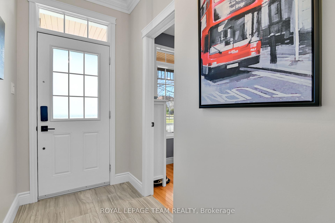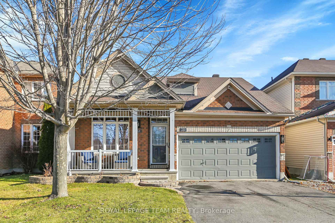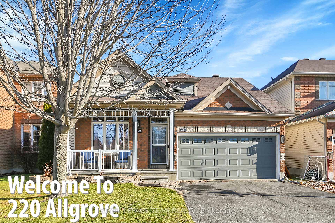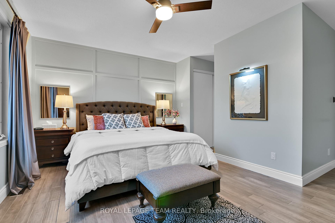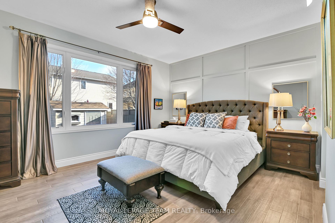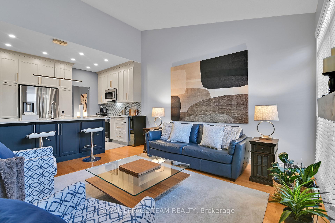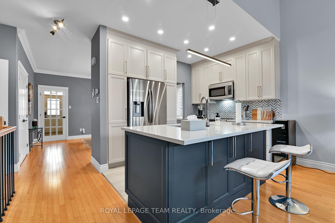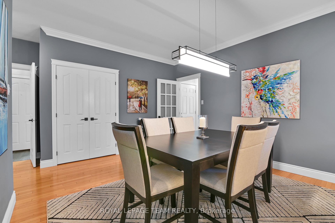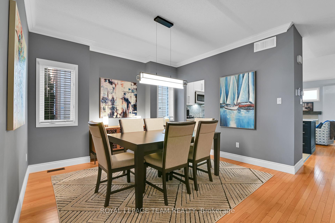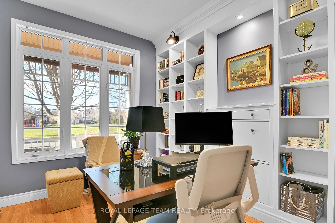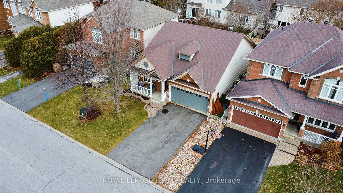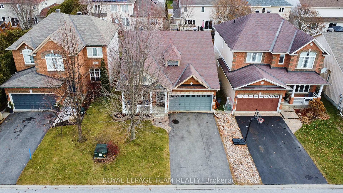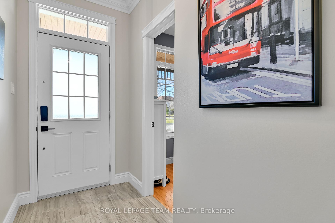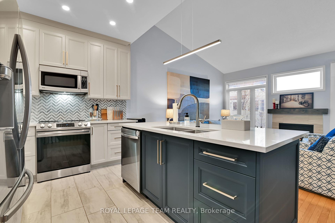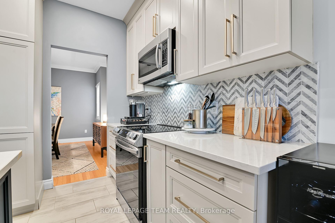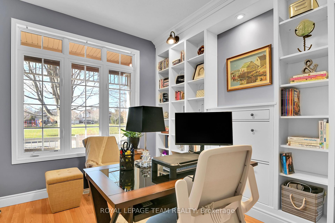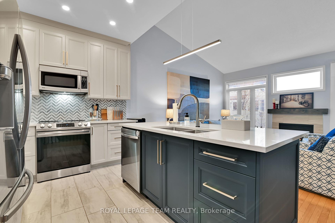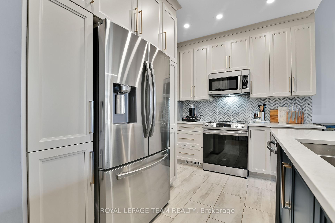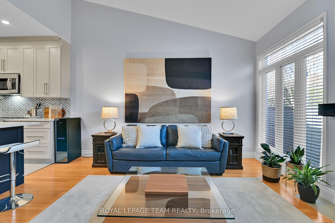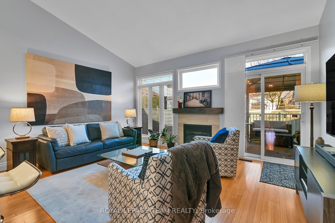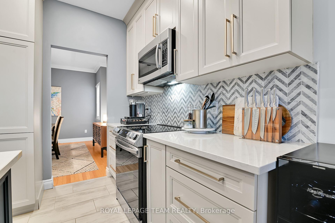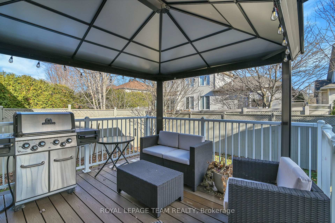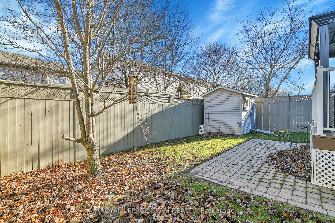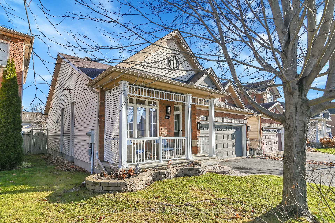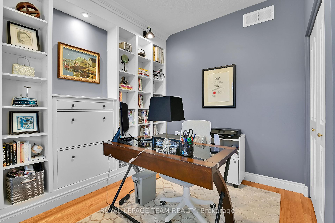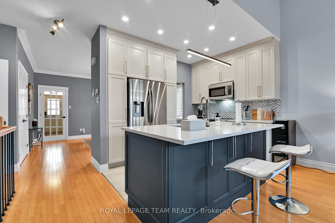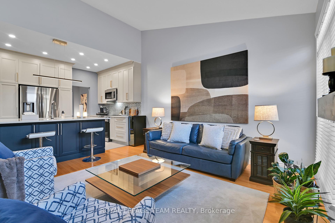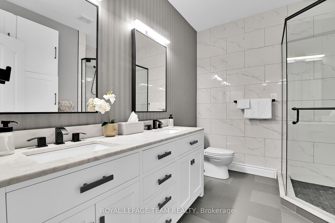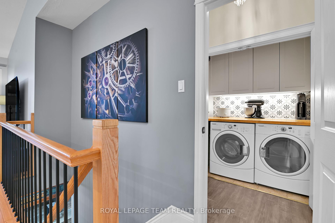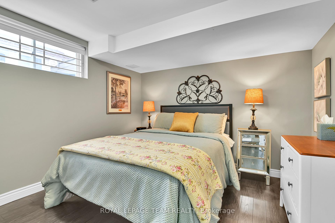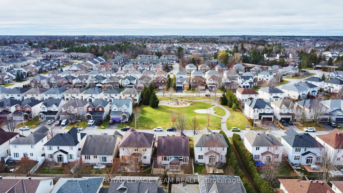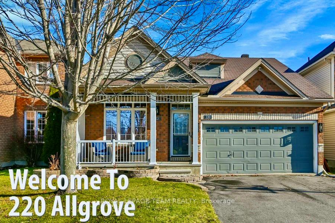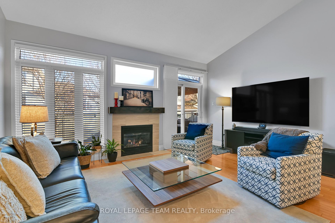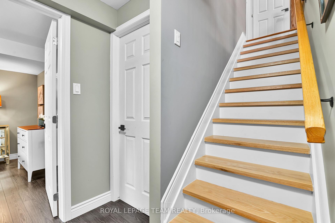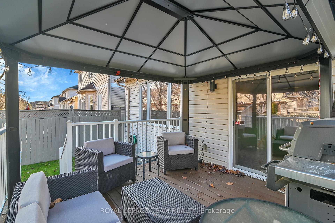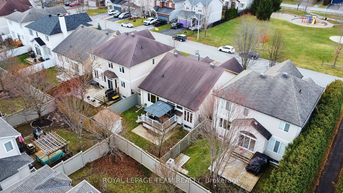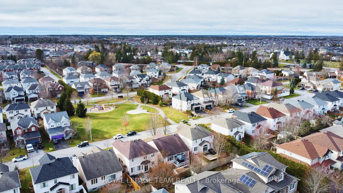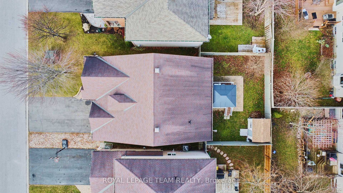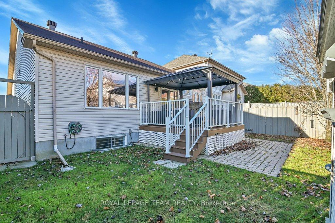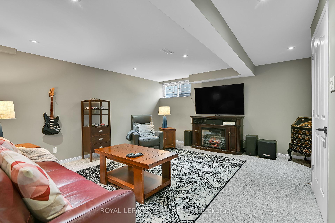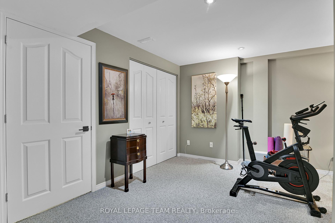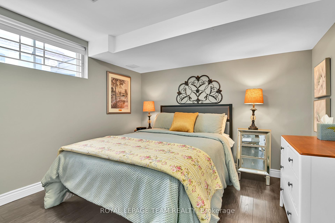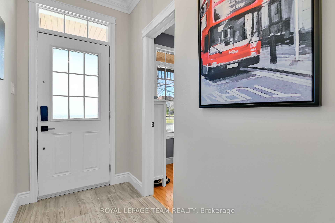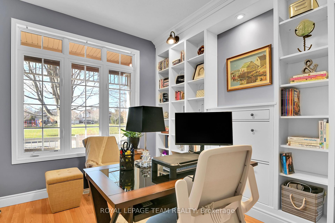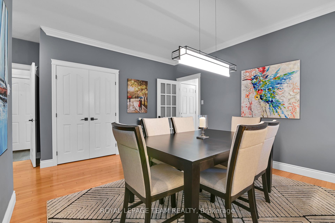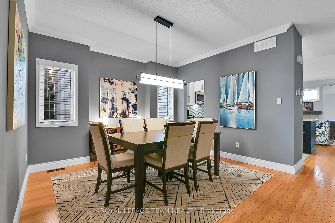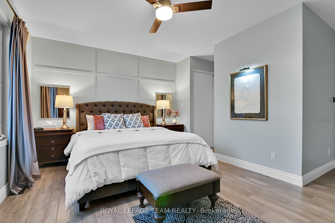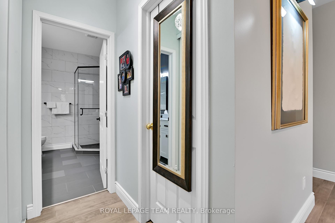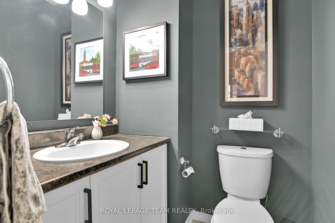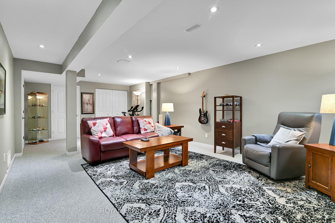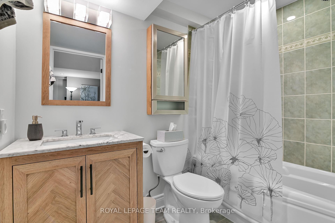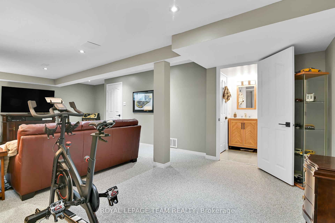$879,900
Available - For Sale
Listing ID: X11821639
220 Allgrove Way , Stittsville - Munster - Richmond, K2S 2H7, Ontario
| This exceptionally maintained and updated bungalow is located in the heart of Stittsville. This three-bedroom, three-bathroom home is directly in front of Upcountry Park and within walking distance of two of Ottawa's best elementary schools. The main level features an open-concept design with hardwood and ceramic floors, a gas fireplace and privacy window tint, and custom-built bookshelves in the front office/bedroom. The Laurysen Kitchen features quartz countertops, custom backsplash, all-new S/S appliances, and a touchless faucet! You will be impressed by the efficient flow and extra storage space in the kitchen, and do not forget to check out the cabinets on the front of the island. The main floor laundry features a custom counter and backsplash and offers additional storage. Spacious primary bedroom with two closets and ensuite features heated floor, dual sinks and walk-in shower. The lower level offers a recreational room with an electric fireplace, workshop, storage room and 3rd bedroom with a walk-in closet and a four-piece bathroom. The fenced backyard provides a maintenance-free deck and pergola with a BBQ gas hookup. A large shed is provided to store garden equipment, allowing you more space for your two-car garage. |
| Price | $879,900 |
| Taxes: | $4600.00 |
| Assessment Year: | 2024 |
| Address: | 220 Allgrove Way , Stittsville - Munster - Richmond, K2S 2H7, Ontario |
| Lot Size: | 40.98 x 98.23 (Metres) |
| Directions/Cross Streets: | South on Main Street Stittsville, left on Upcountry Drive, left on Baywood Drive and right on Allgro |
| Rooms: | 5 |
| Rooms +: | 2 |
| Bedrooms: | 2 |
| Bedrooms +: | 1 |
| Kitchens: | 1 |
| Family Room: | Y |
| Basement: | Finished |
| Approximatly Age: | 6-15 |
| Property Type: | Detached |
| Style: | Bungalow |
| Exterior: | Brick, Vinyl Siding |
| Garage Type: | Attached |
| (Parking/)Drive: | Pvt Double |
| Drive Parking Spaces: | 2 |
| Pool: | None |
| Other Structures: | Garden Shed |
| Approximatly Age: | 6-15 |
| Approximatly Square Footage: | 1100-1500 |
| Fireplace/Stove: | Y |
| Heat Source: | Gas |
| Heat Type: | Forced Air |
| Central Air Conditioning: | Central Air |
| Central Vac: | Y |
| Laundry Level: | Main |
| Elevator Lift: | N |
| Sewers: | Sewers |
| Water: | Municipal |
| Utilities-Hydro: | Y |
| Utilities-Gas: | Y |
$
%
Years
This calculator is for demonstration purposes only. Always consult a professional
financial advisor before making personal financial decisions.
| Although the information displayed is believed to be accurate, no warranties or representations are made of any kind. |
| ROYAL LEPAGE TEAM REALTY |
|
|

Dir:
1-866-382-2968
Bus:
416-548-7854
Fax:
416-981-7184
| Virtual Tour | Book Showing | Email a Friend |
Jump To:
At a Glance:
| Type: | Freehold - Detached |
| Area: | Ottawa |
| Municipality: | Stittsville - Munster - Richmond |
| Neighbourhood: | 8203 - Stittsville (South) |
| Style: | Bungalow |
| Lot Size: | 40.98 x 98.23(Metres) |
| Approximate Age: | 6-15 |
| Tax: | $4,600 |
| Beds: | 2+1 |
| Baths: | 3 |
| Fireplace: | Y |
| Pool: | None |
Locatin Map:
Payment Calculator:
- Color Examples
- Green
- Black and Gold
- Dark Navy Blue And Gold
- Cyan
- Black
- Purple
- Gray
- Blue and Black
- Orange and Black
- Red
- Magenta
- Gold
- Device Examples

