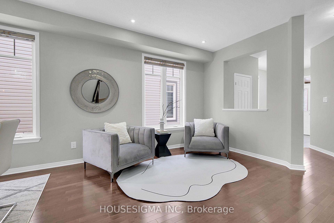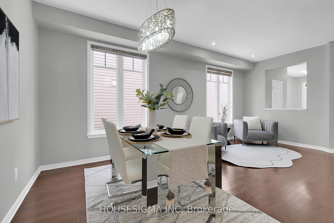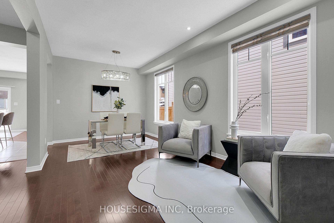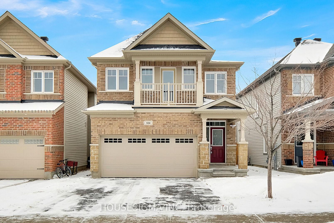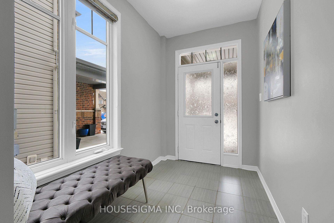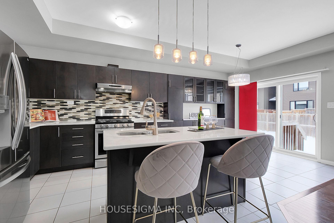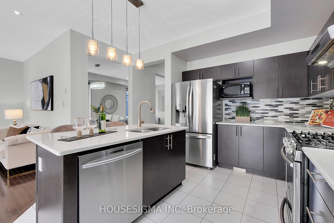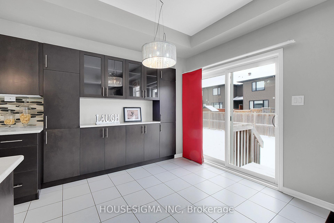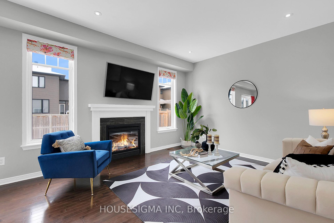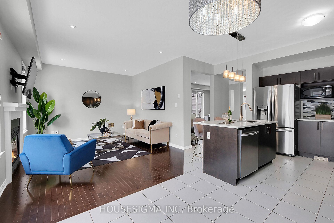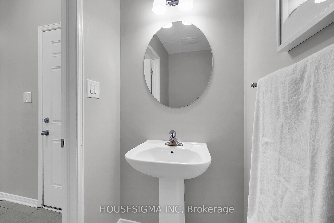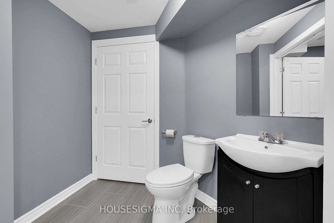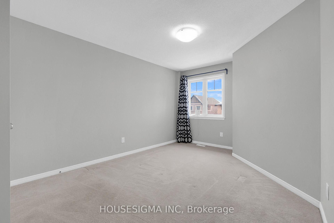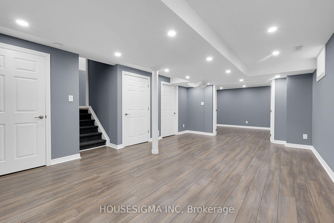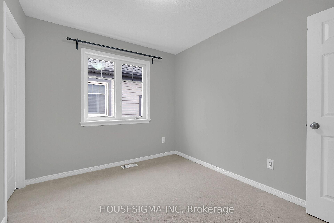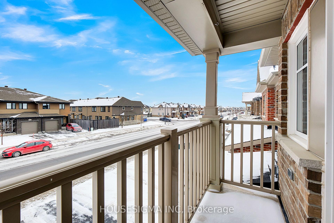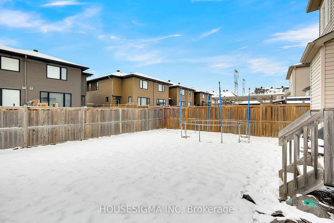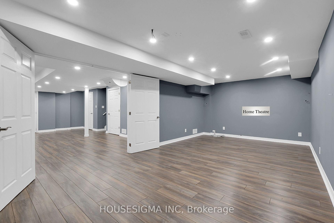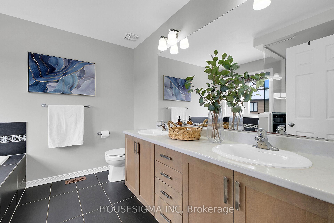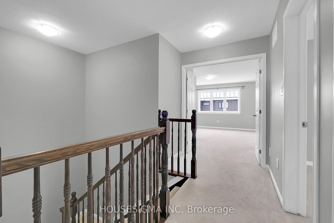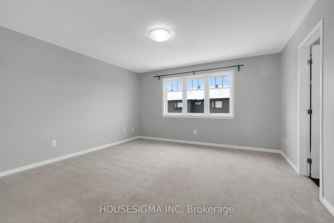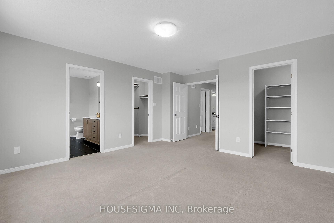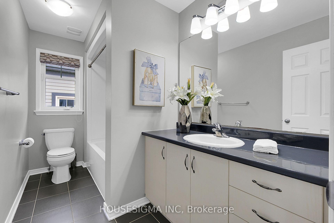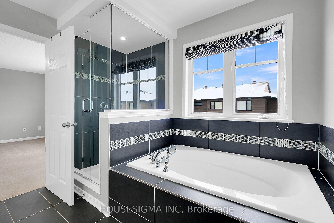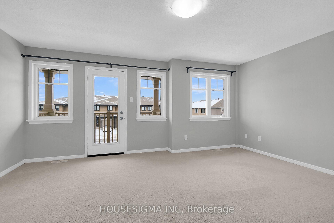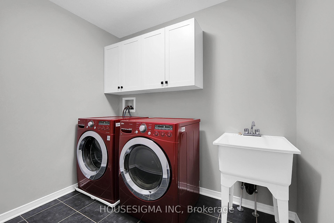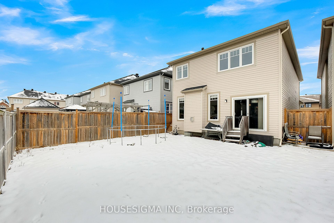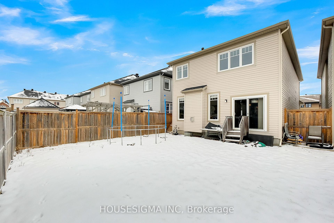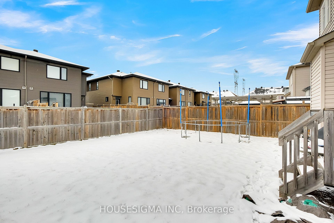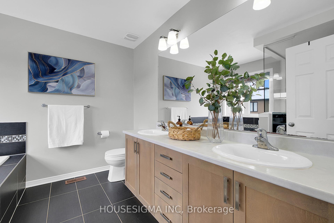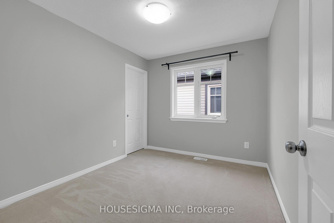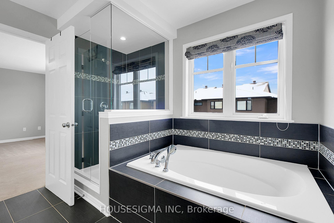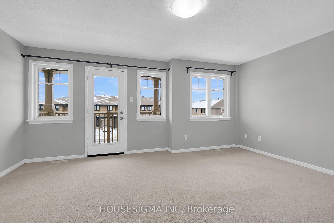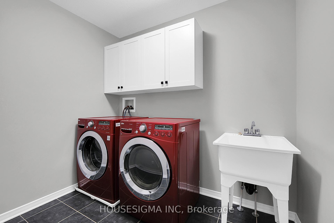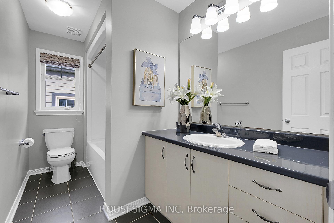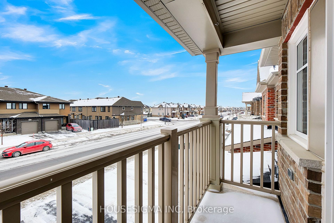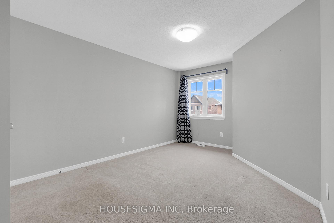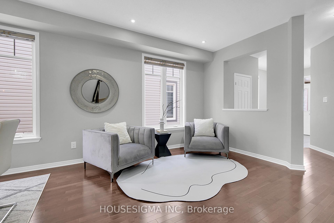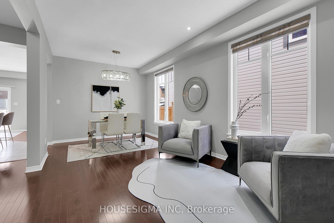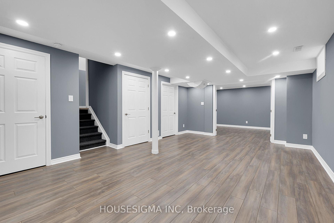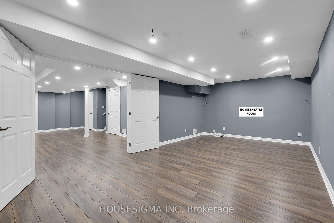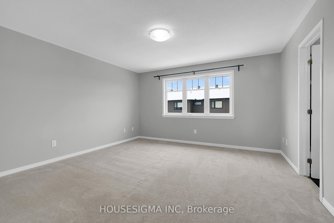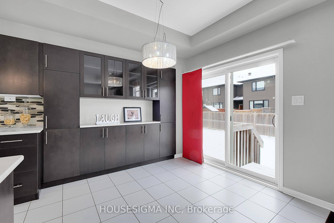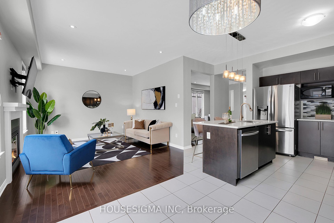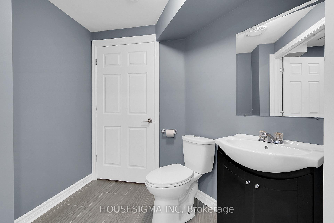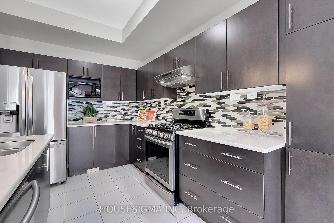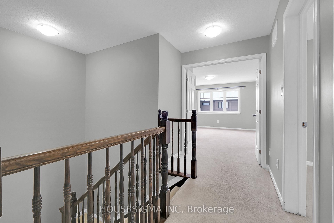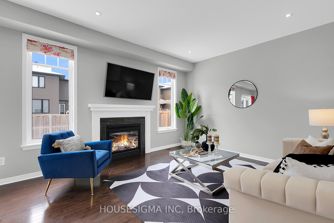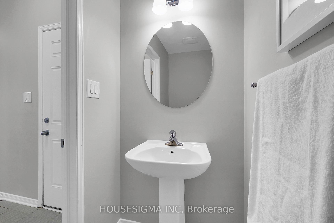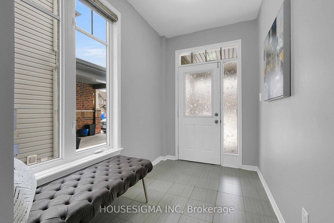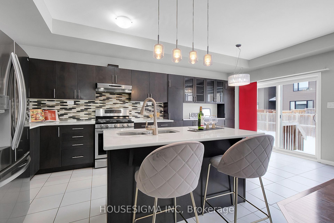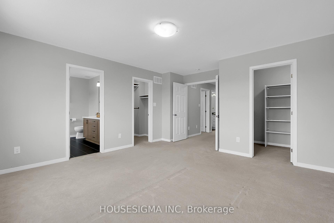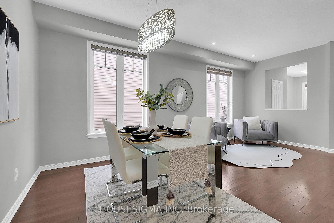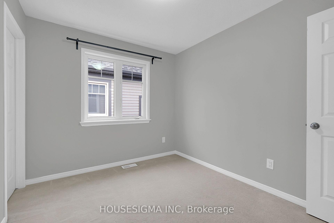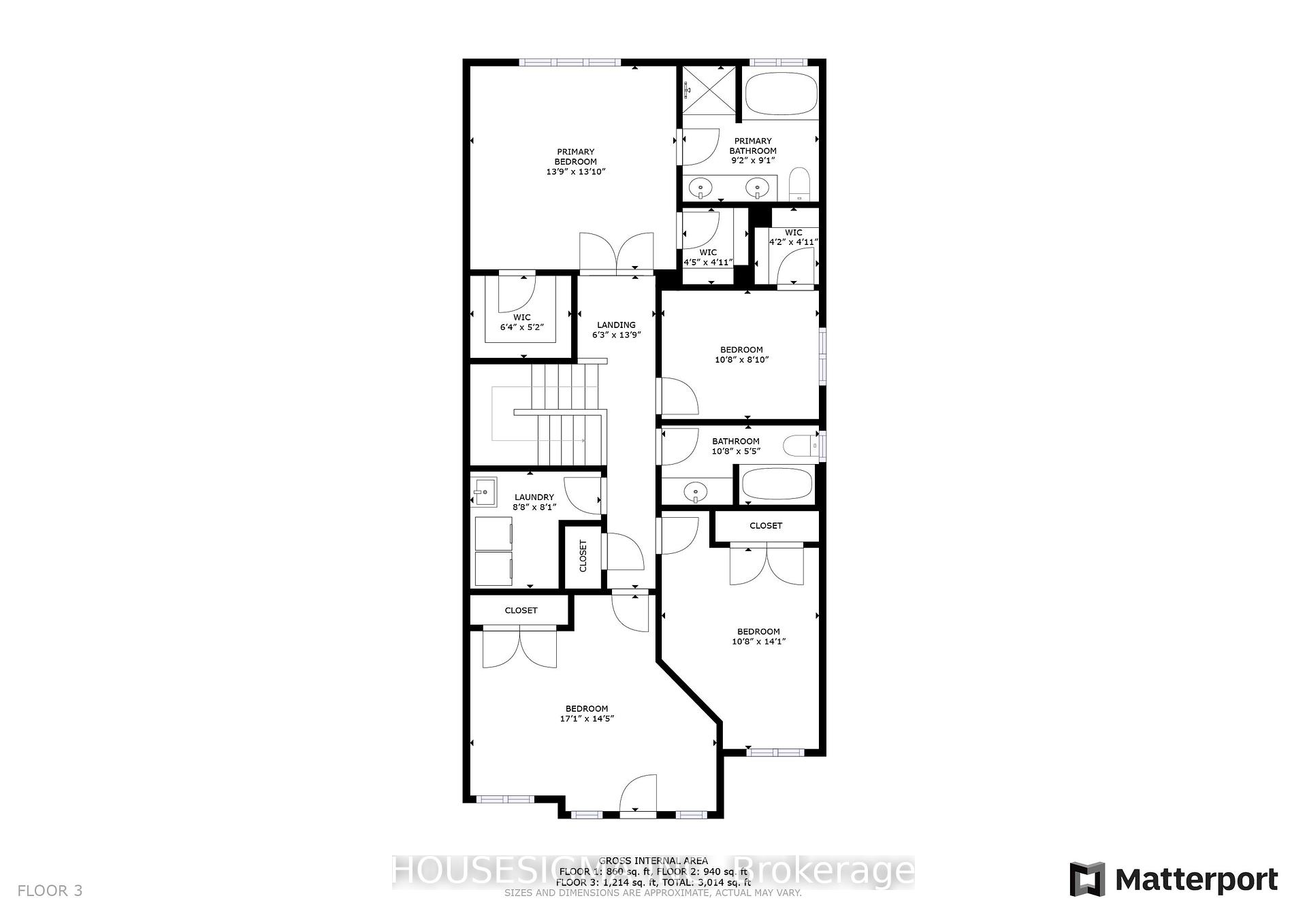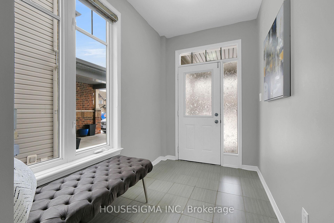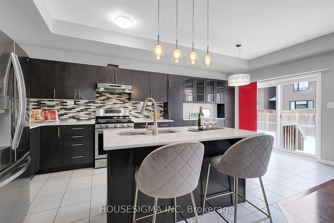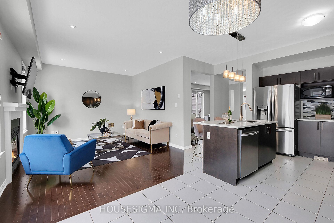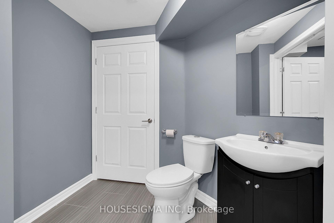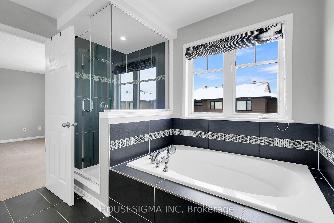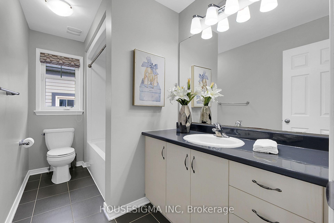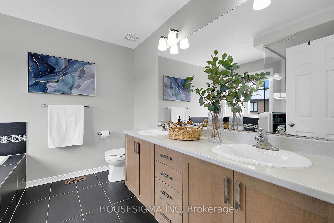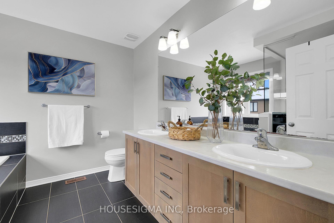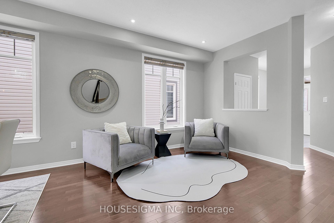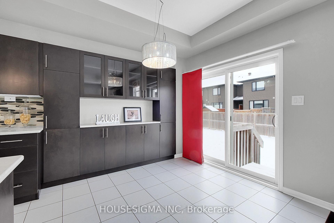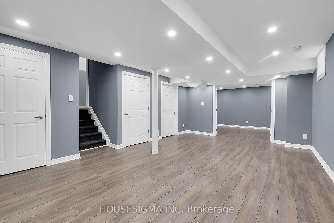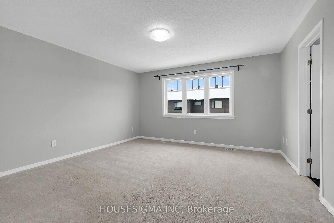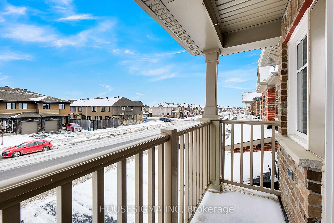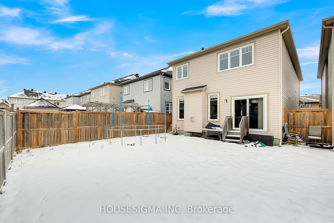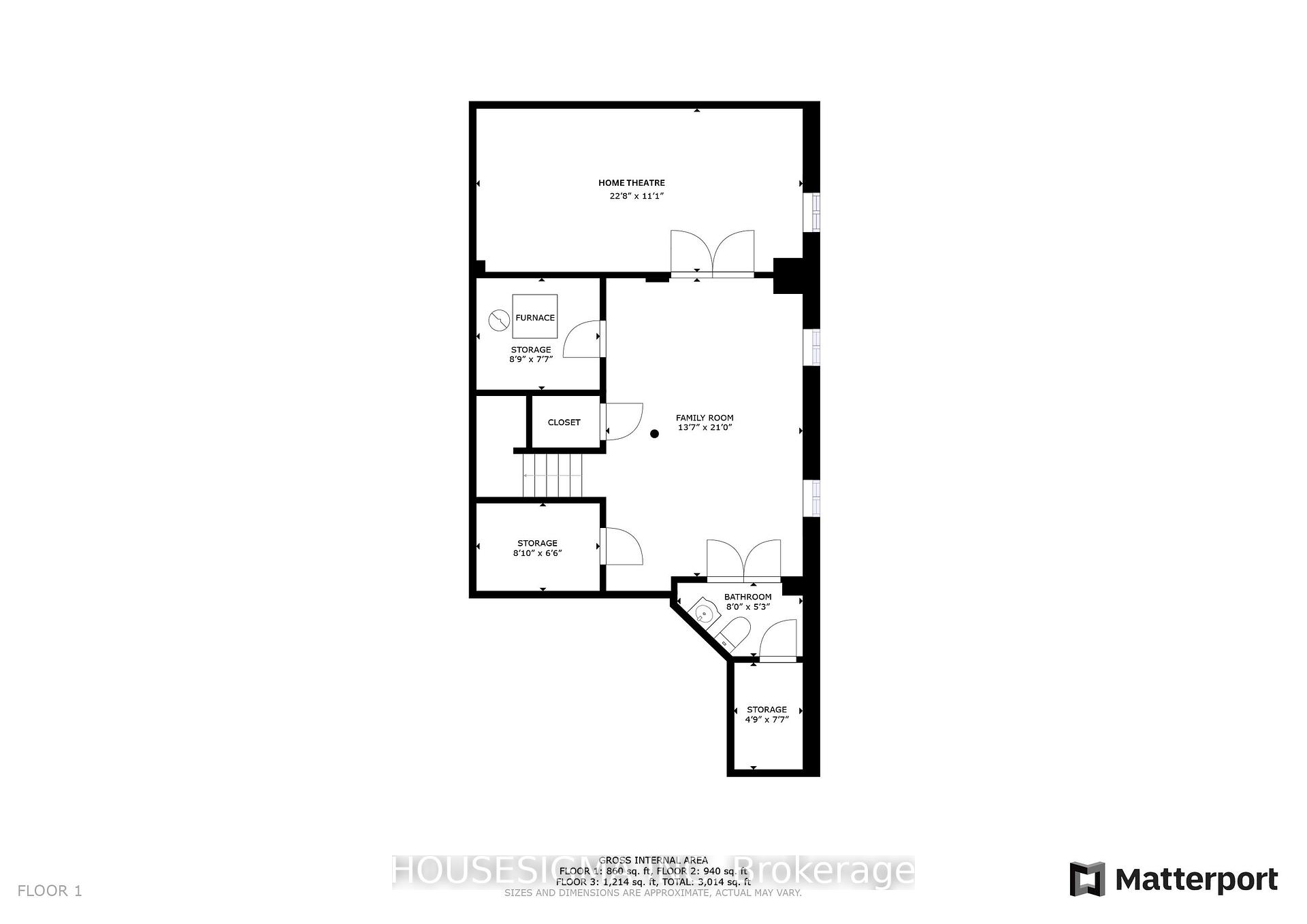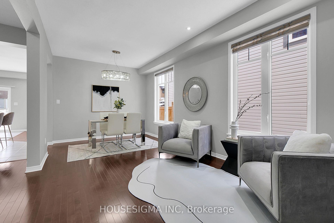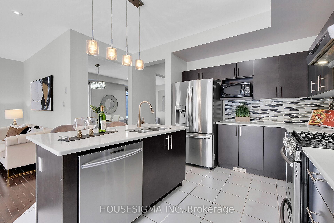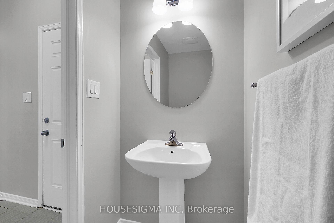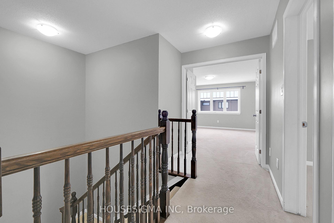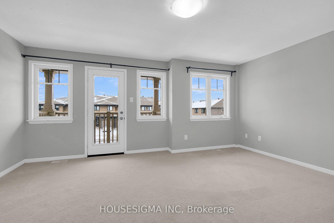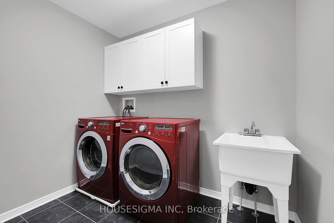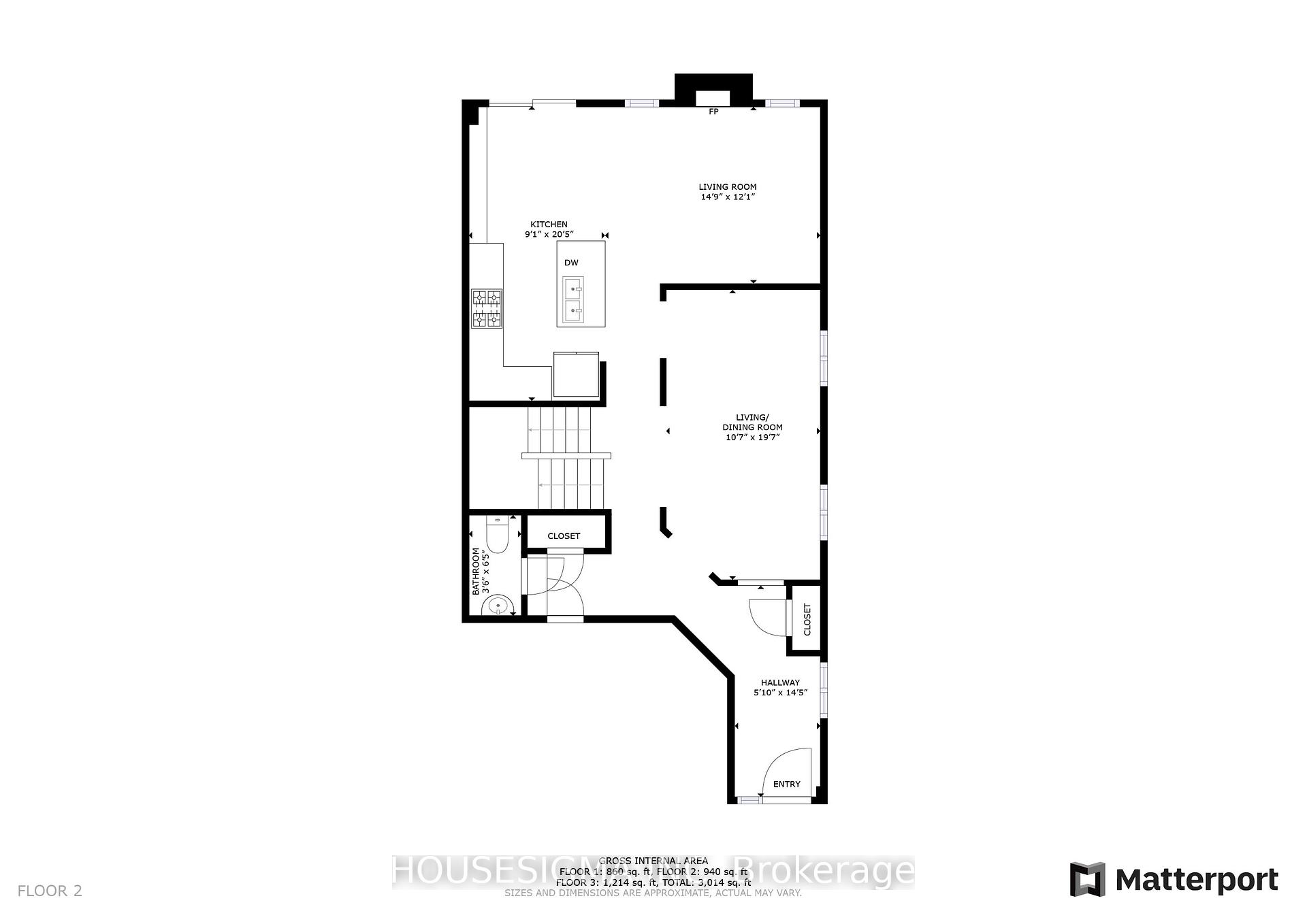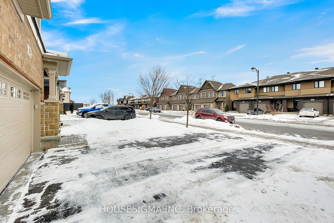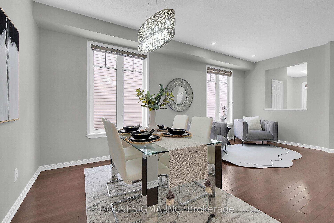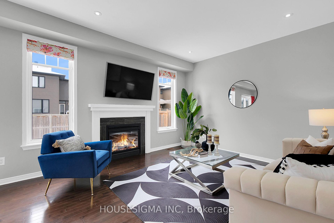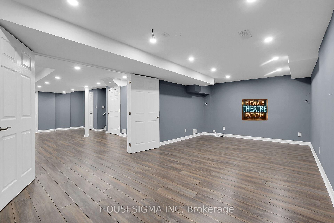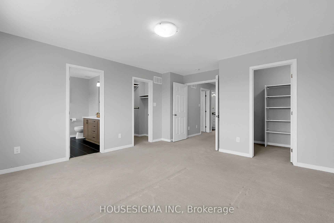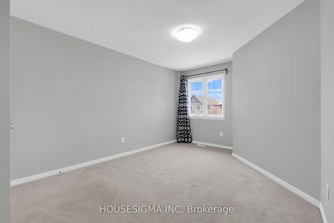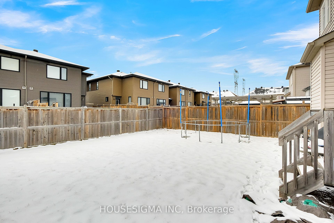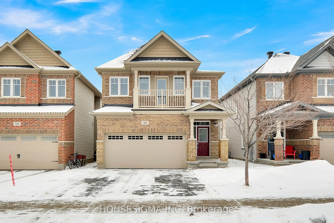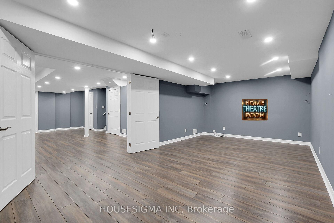$900,000
Available - For Sale
Listing ID: X11914581
534 Rouncey Rd , Kanata, K2V 0E2, Ontario
| Discover this Monarch built 4-bedroom detached home offering over 3,000 sq ft of living space in the sought-after Blackstone community of Kanata. The main floor welcomes you with a bright foyer, open-concept living and dining areas, a cozy family room, and a modern kitchen featuring quartz countertops and extended cabinetry.Upstairs, the primary bedroom offers a spa-like 5-piece ensuite and separate his-and-hers closets. This level also includes three additional bedrooms, a balcony, a full bathroom, and a conveniently located laundry room, making it perfect for families.The fully finished basement boasts a spacious recreation room, a media room pre-wired for a home theatre, and a 2-piece bathroom ideal for entertaining or hosting kids' birthday parties. Step outside to the generous backyard, perfect for outdoor activities and gatherings. Conveniently located near newly built schools, parks, and shopping centers, this home seamlessly blends style, comfort, and practicality for modern family living. |
| Price | $900,000 |
| Taxes: | $5633.00 |
| Assessment Year: | 2024 |
| Address: | 534 Rouncey Rd , Kanata, K2V 0E2, Ontario |
| Lot Size: | 33.56 x 106.20 (Feet) |
| Directions/Cross Streets: | Terry Fox Rd to West on Westphalian Ave and right on Rouncey Rd, the property is on the left |
| Rooms: | 18 |
| Rooms +: | 3 |
| Bedrooms: | 4 |
| Bedrooms +: | |
| Kitchens: | 1 |
| Family Room: | Y |
| Basement: | Finished, Full |
| Approximatly Age: | 6-15 |
| Property Type: | Detached |
| Style: | 2-Storey |
| Exterior: | Brick, Vinyl Siding |
| Garage Type: | Attached |
| (Parking/)Drive: | Available |
| Drive Parking Spaces: | 4 |
| Pool: | None |
| Approximatly Age: | 6-15 |
| Approximatly Square Footage: | 2500-3000 |
| Property Features: | Park, Public Transit, School, School Bus Route |
| Fireplace/Stove: | Y |
| Heat Source: | Gas |
| Heat Type: | Forced Air |
| Central Air Conditioning: | Central Air |
| Central Vac: | N |
| Laundry Level: | Upper |
| Sewers: | Sewers |
| Water: | Municipal |
$
%
Years
This calculator is for demonstration purposes only. Always consult a professional
financial advisor before making personal financial decisions.
| Although the information displayed is believed to be accurate, no warranties or representations are made of any kind. |
| HOUSESIGMA INC |
|
|

Dir:
1-866-382-2968
Bus:
416-548-7854
Fax:
416-981-7184
| Virtual Tour | Book Showing | Email a Friend |
Jump To:
At a Glance:
| Type: | Freehold - Detached |
| Area: | Ottawa |
| Municipality: | Kanata |
| Neighbourhood: | 9010 - Kanata - Emerald Meadows/Trailwest |
| Style: | 2-Storey |
| Lot Size: | 33.56 x 106.20(Feet) |
| Approximate Age: | 6-15 |
| Tax: | $5,633 |
| Beds: | 4 |
| Baths: | 4 |
| Fireplace: | Y |
| Pool: | None |
Locatin Map:
Payment Calculator:
- Color Examples
- Green
- Black and Gold
- Dark Navy Blue And Gold
- Cyan
- Black
- Purple
- Gray
- Blue and Black
- Orange and Black
- Red
- Magenta
- Gold
- Device Examples

