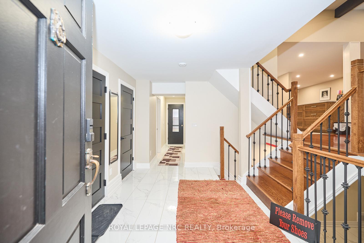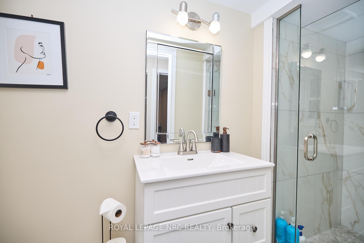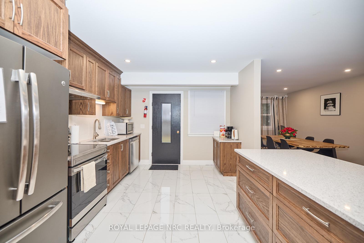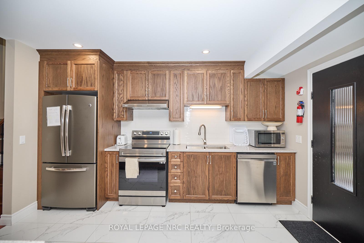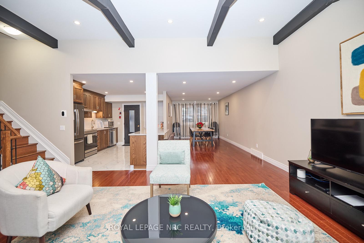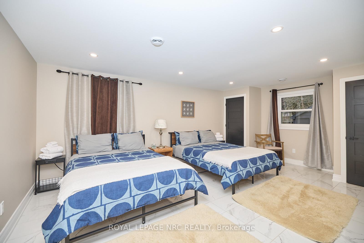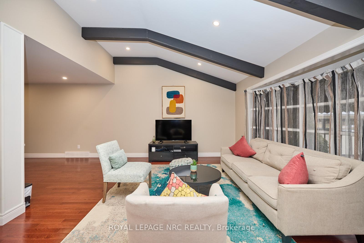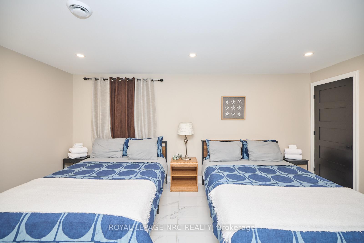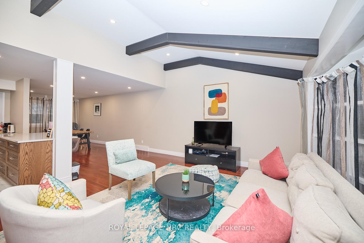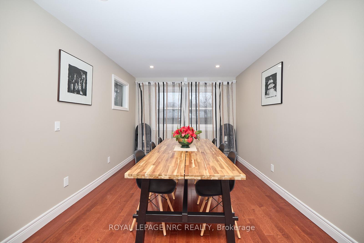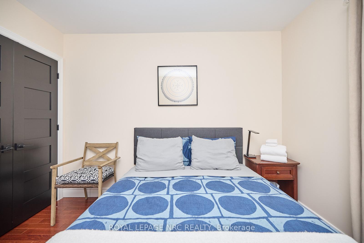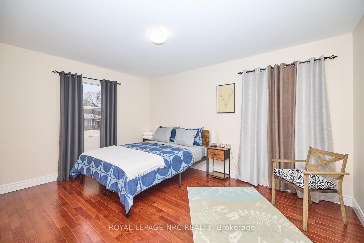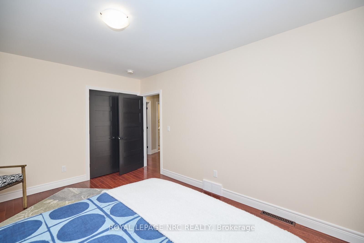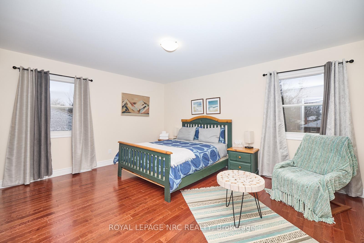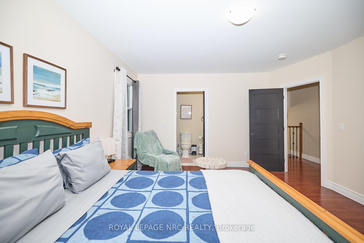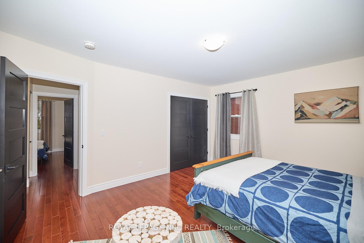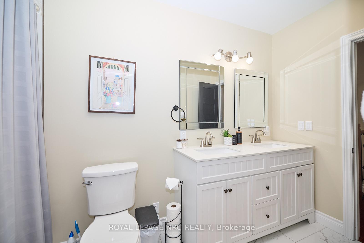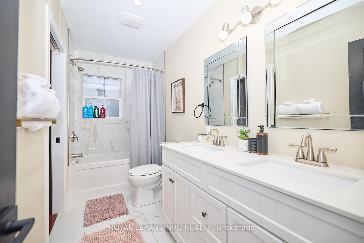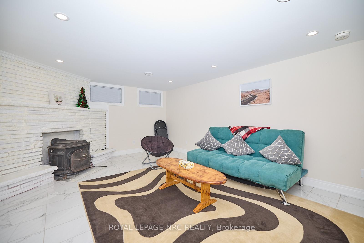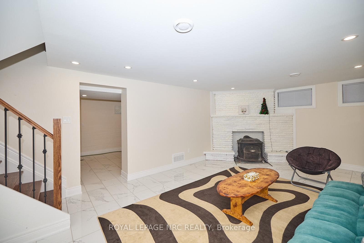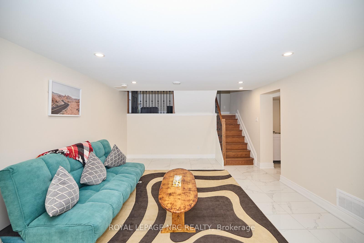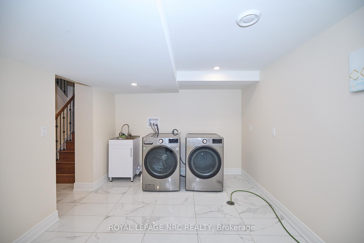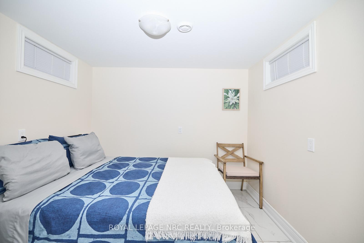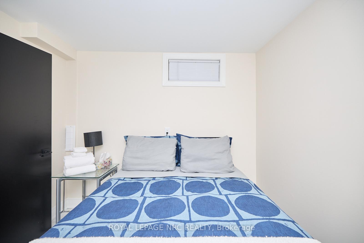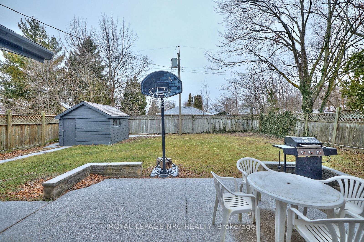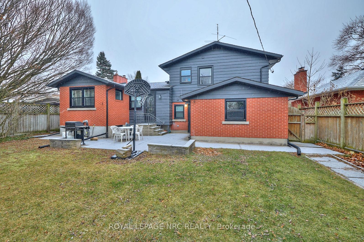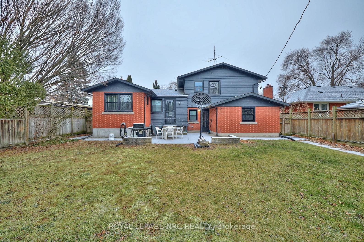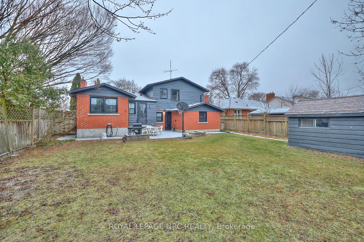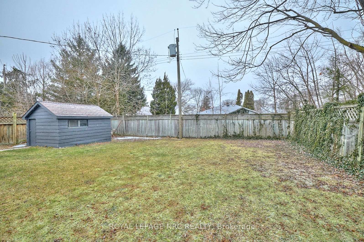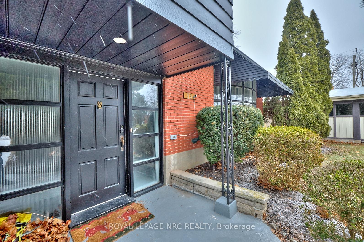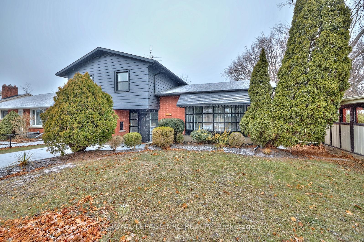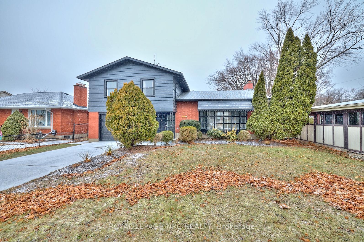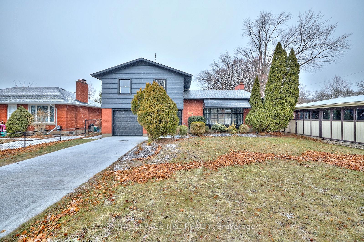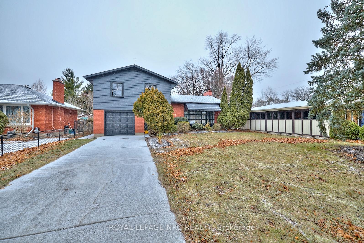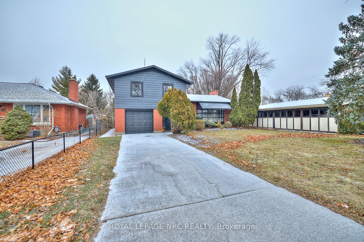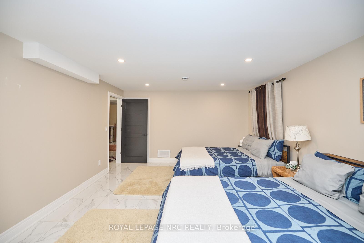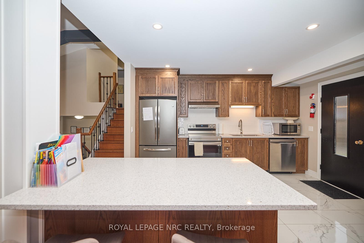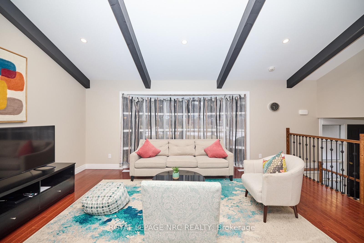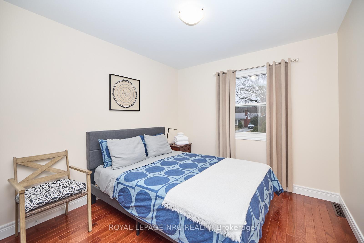$1,180,000
Available - For Sale
Listing ID: X11914157
13 Byrne Blvd , St. Catharines, L2T 2H8, Ontario
| This stunning home has been completely transformed, with over $300k invested in high-quality renovations and upgrades. Every detail has been addressed, including a brand-new HVAC system (complete with ducts and vents), a new owned hot water heater, fresh insulation, updated kitchen and bathrooms, upgraded electrical with a 200-amp panel, and new plumbing. Additionally, the property features a hard-wired fire/CO2 detection system for added safety. All of these renovations were completed in late 2023 by a licensed contractor, and the seller is providing all documentation and warranties to the buyer.Key features include:5 Bedrooms: Including a spacious master on the main floor for added convenience.2 Full Bathrooms: Completely updated with modern finishes.Open-Concept Living Area: The kitchen seamlessly flows into the dining and living room, all accented by vaulted ceilings and large windows that flood the space with natural light.Upstairs: 3 additional bedrooms and a beautifully renovated bathroom.Lower Level: Features a large recreation room with a cozy fireplace, an extra bedroom, and a laundry room.Located in one of St. Catharines' most sought-after neighborhoods, this property is just steps away from Oakridge Public School, and only minutes from Brock University, the Pen Centre, Ridley College, the 4th Avenue shopping center, and the hospital.This is an incredible opportunity to own a completely renovated home in a prime location! Schedule your showing today and don't miss out! |
| Price | $1,180,000 |
| Taxes: | $5260.31 |
| Assessment: | $321000 |
| Assessment Year: | 2024 |
| Address: | 13 Byrne Blvd , St. Catharines, L2T 2H8, Ontario |
| Lot Size: | 55.00 x 140.00 (Feet) |
| Directions/Cross Streets: | Between Masterson Dr and Marsdale Dr |
| Rooms: | 14 |
| Bedrooms: | 5 |
| Bedrooms +: | |
| Kitchens: | 1 |
| Family Room: | Y |
| Basement: | Finished, Full |
| Approximatly Age: | 51-99 |
| Property Type: | Detached |
| Style: | Sidesplit 4 |
| Exterior: | Alum Siding, Brick |
| Garage Type: | Attached |
| (Parking/)Drive: | Private |
| Drive Parking Spaces: | 4 |
| Pool: | None |
| Approximatly Age: | 51-99 |
| Approximatly Square Footage: | 2000-2500 |
| Property Features: | Fenced Yard, Park, Place Of Worship, Public Transit, School, School Bus Route |
| Fireplace/Stove: | Y |
| Heat Source: | Gas |
| Heat Type: | Forced Air |
| Central Air Conditioning: | Central Air |
| Central Vac: | N |
| Laundry Level: | Lower |
| Sewers: | Sewers |
| Water: | Municipal |
$
%
Years
This calculator is for demonstration purposes only. Always consult a professional
financial advisor before making personal financial decisions.
| Although the information displayed is believed to be accurate, no warranties or representations are made of any kind. |
| ROYAL LEPAGE NRC REALTY |
|
|

Dir:
1-866-382-2968
Bus:
416-548-7854
Fax:
416-981-7184
| Book Showing | Email a Friend |
Jump To:
At a Glance:
| Type: | Freehold - Detached |
| Area: | Niagara |
| Municipality: | St. Catharines |
| Neighbourhood: | 461 - Glendale/Glenridge |
| Style: | Sidesplit 4 |
| Lot Size: | 55.00 x 140.00(Feet) |
| Approximate Age: | 51-99 |
| Tax: | $5,260.31 |
| Beds: | 5 |
| Baths: | 2 |
| Fireplace: | Y |
| Pool: | None |
Locatin Map:
Payment Calculator:
- Color Examples
- Green
- Black and Gold
- Dark Navy Blue And Gold
- Cyan
- Black
- Purple
- Gray
- Blue and Black
- Orange and Black
- Red
- Magenta
- Gold
- Device Examples

