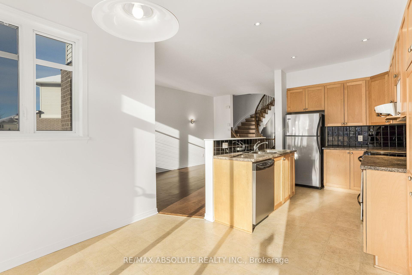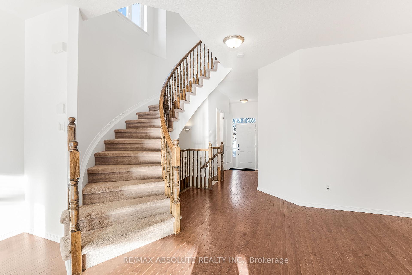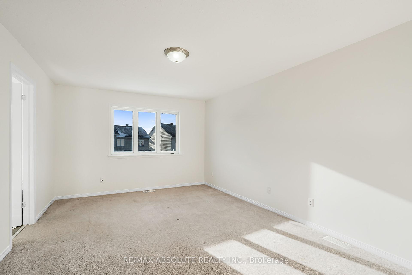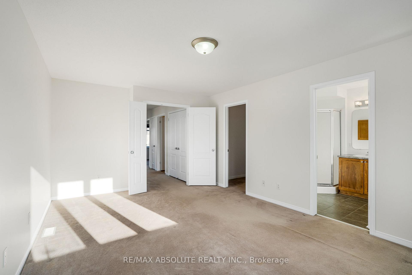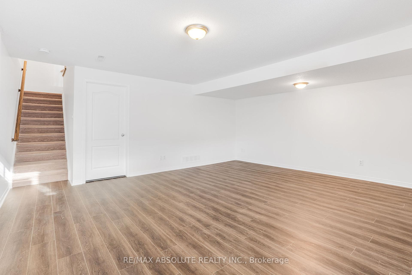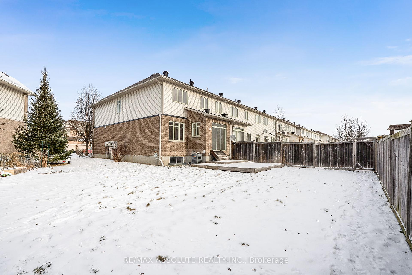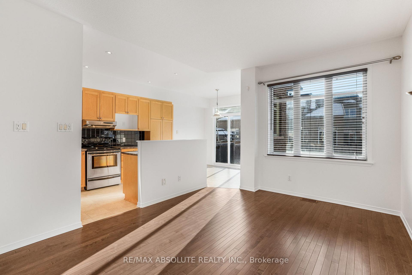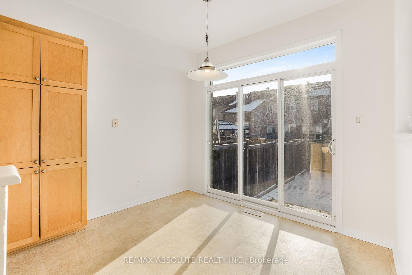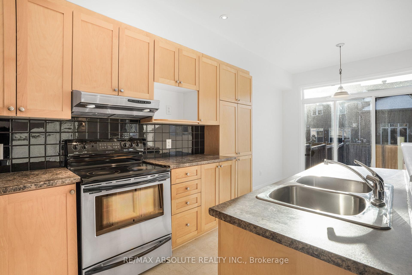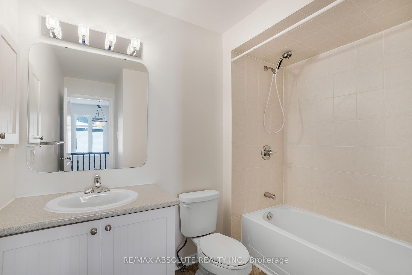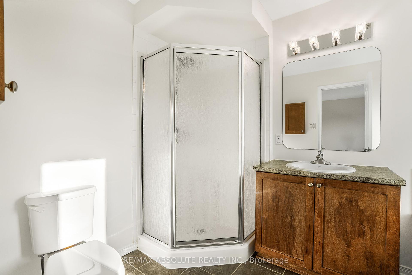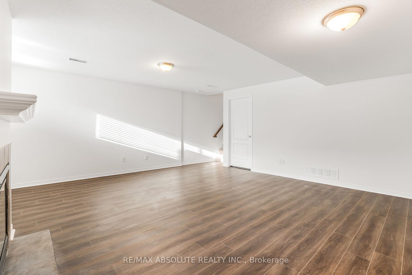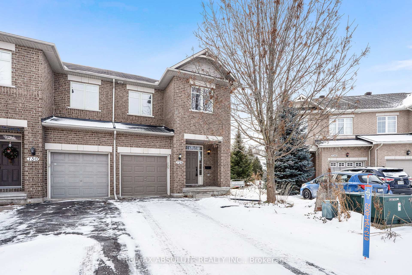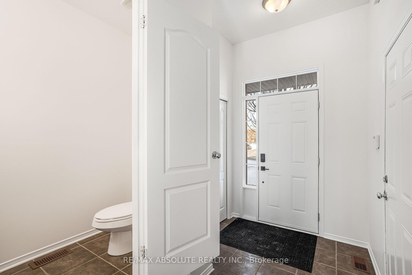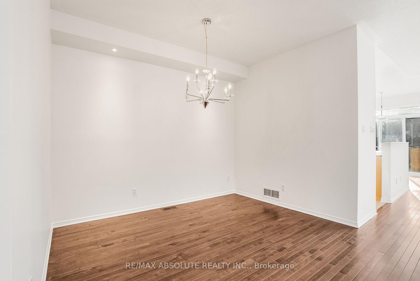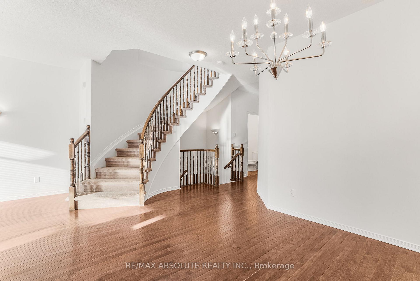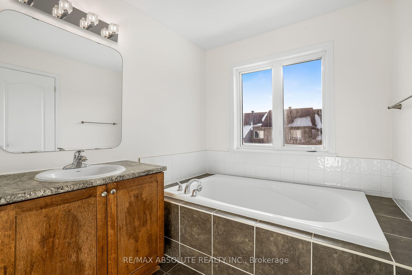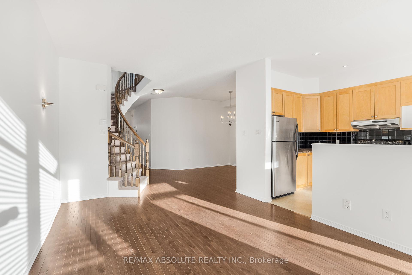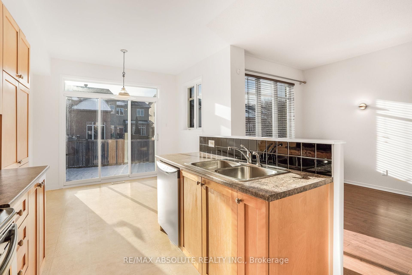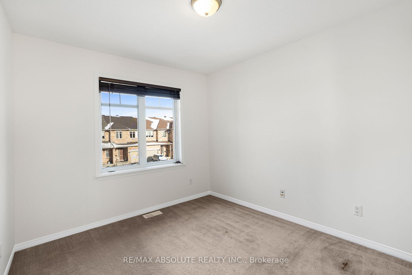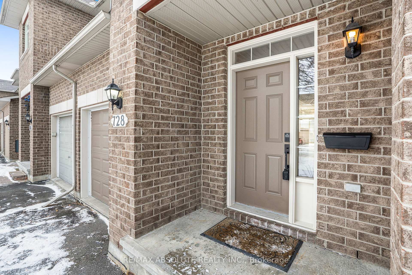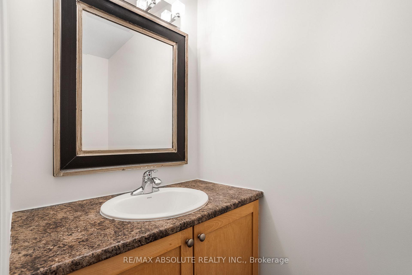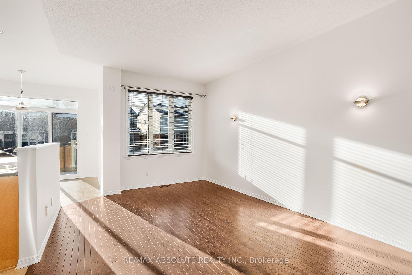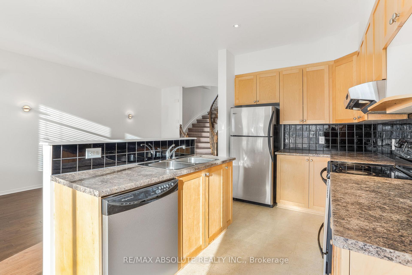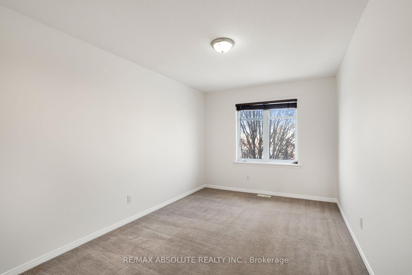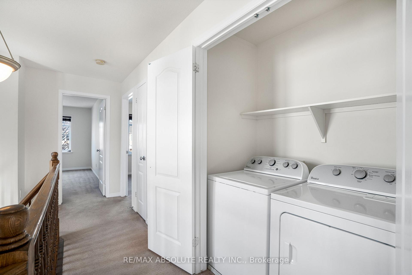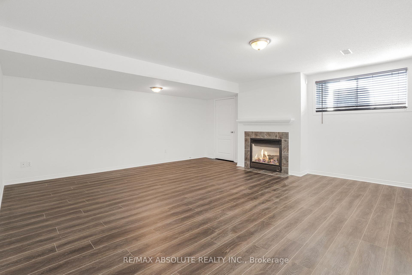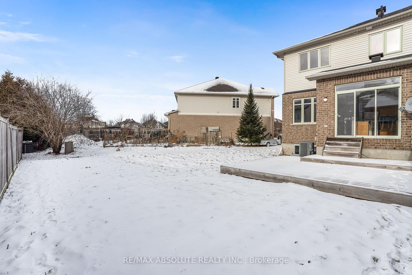$629,900
Available - For Sale
Listing ID: X11913657
728 Nakina Way , Blossom Park - Airport and Area, K1V 2H9, Ontario
| This beautifully maintained end-unit townhome sits on a premium pie-shaped lot, offering an impressive 60-foot width at the back. Freshly painted throughout, this home is move-in ready and perfect for modern family living. The main level features an open-concept kitchen overlooking a spacious living room, complete with gleaming hardwood floors. A natural gas line is available for the stove, offering efficiency and convenience for cooking enthusiasts. The second level boasts three generously sized bedrooms, including a primary suite with a 4-piece ensuite and a walk-in closet. Conveniently located second-floor laundry adds to the ease of everyday living. The fully finished lower level offers a cozy family room with a gas fireplace, perfect for movie nights or gatherings, and ample storage space. Step outside and discover the potential of your oversized backyard. With a stunning deck for relaxation or entertaining, and a natural gas line ready for a BBQ, outdoor living has never been easier. Don't miss this opportunity to own a well-appointed home on a sought-after lot in a fantastic neighborhood! |
| Price | $629,900 |
| Taxes: | $4184.00 |
| Address: | 728 Nakina Way , Blossom Park - Airport and Area, K1V 2H9, Ontario |
| Lot Size: | 20.36 x 116.31 (Feet) |
| Directions/Cross Streets: | North Bluff to Nakina |
| Rooms: | 6 |
| Rooms +: | 1 |
| Bedrooms: | 3 |
| Bedrooms +: | 0 |
| Kitchens: | 1 |
| Kitchens +: | 0 |
| Family Room: | Y |
| Basement: | Finished, Full |
| Approximatly Age: | 16-30 |
| Property Type: | Att/Row/Twnhouse |
| Style: | 2-Storey |
| Exterior: | Brick Front, Vinyl Siding |
| Garage Type: | Attached |
| (Parking/)Drive: | Lane |
| Drive Parking Spaces: | 2 |
| Pool: | None |
| Approximatly Age: | 16-30 |
| Fireplace/Stove: | Y |
| Heat Source: | Gas |
| Heat Type: | Forced Air |
| Central Air Conditioning: | Central Air |
| Central Vac: | N |
| Laundry Level: | Upper |
| Sewers: | Sewers |
| Water: | Municipal |
$
%
Years
This calculator is for demonstration purposes only. Always consult a professional
financial advisor before making personal financial decisions.
| Although the information displayed is believed to be accurate, no warranties or representations are made of any kind. |
| RE/MAX ABSOLUTE REALTY INC. |
|
|

Dir:
1-866-382-2968
Bus:
416-548-7854
Fax:
416-981-7184
| Virtual Tour | Book Showing | Email a Friend |
Jump To:
At a Glance:
| Type: | Freehold - Att/Row/Twnhouse |
| Area: | Ottawa |
| Municipality: | Blossom Park - Airport and Area |
| Neighbourhood: | 2602 - Riverside South/Gloucester Glen |
| Style: | 2-Storey |
| Lot Size: | 20.36 x 116.31(Feet) |
| Approximate Age: | 16-30 |
| Tax: | $4,184 |
| Beds: | 3 |
| Baths: | 3 |
| Fireplace: | Y |
| Pool: | None |
Locatin Map:
Payment Calculator:
- Color Examples
- Green
- Black and Gold
- Dark Navy Blue And Gold
- Cyan
- Black
- Purple
- Gray
- Blue and Black
- Orange and Black
- Red
- Magenta
- Gold
- Device Examples

