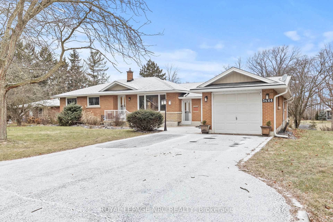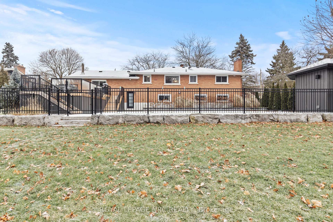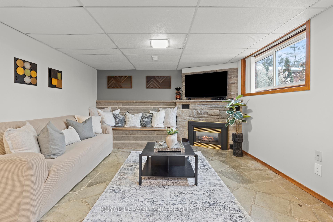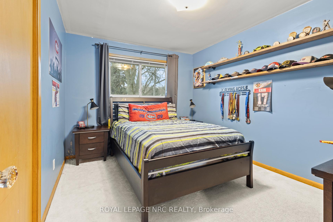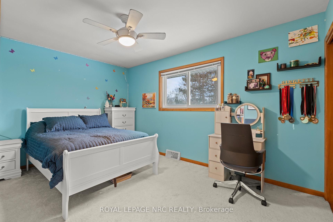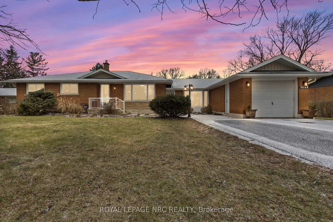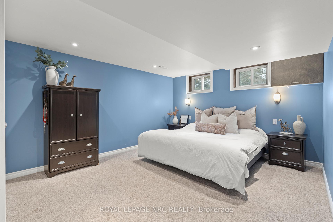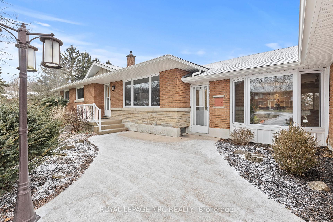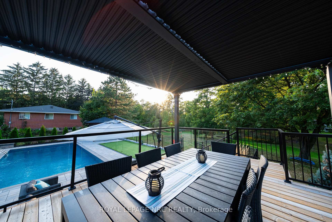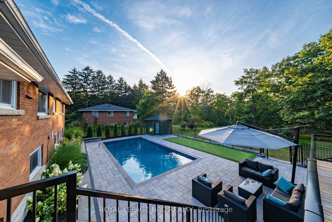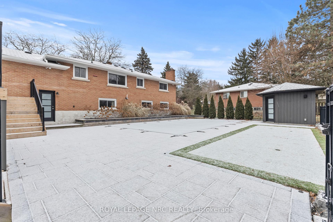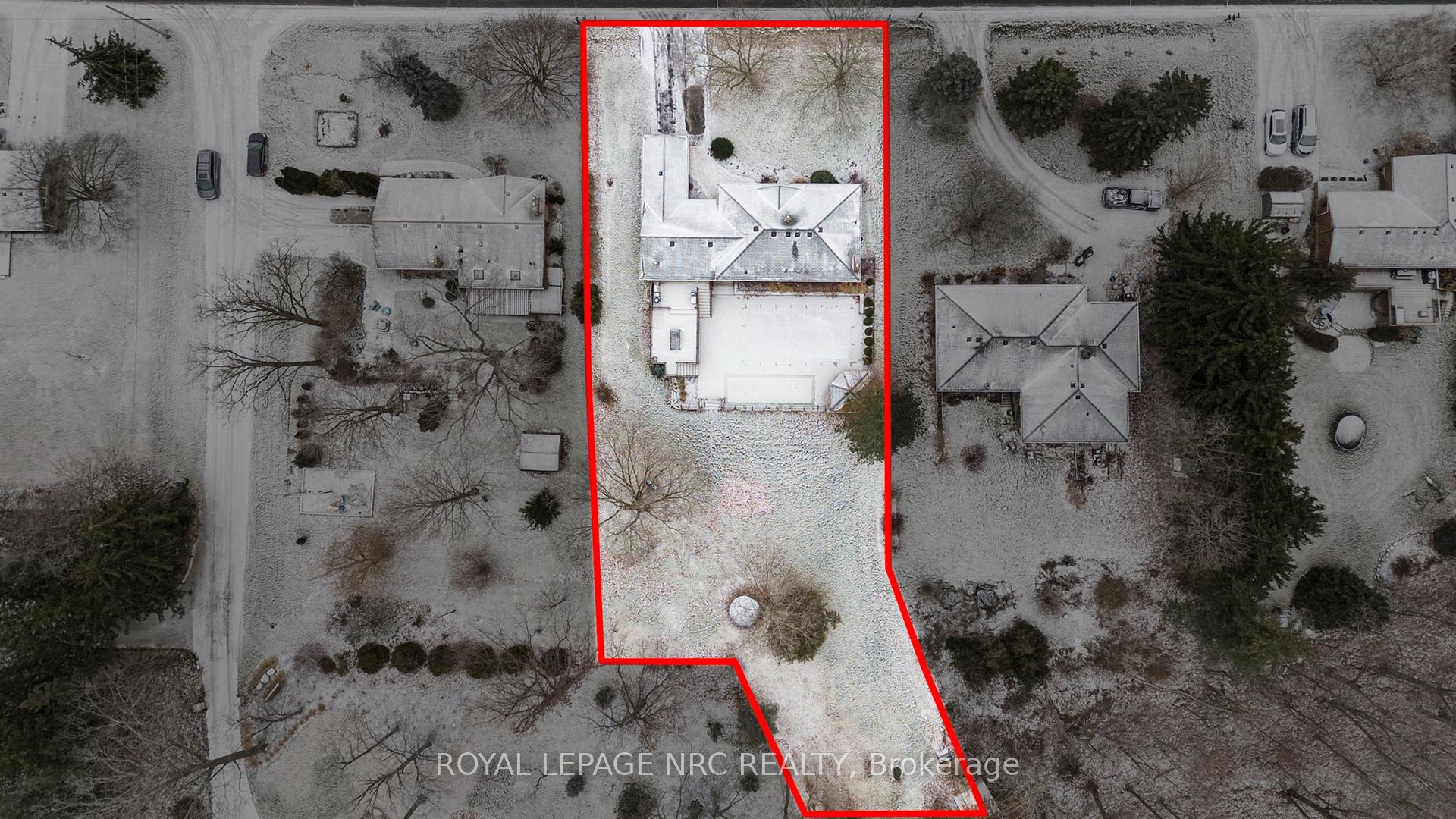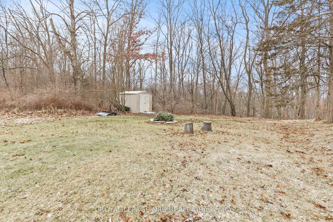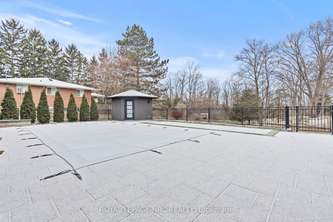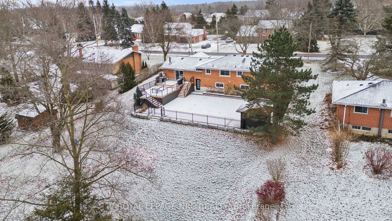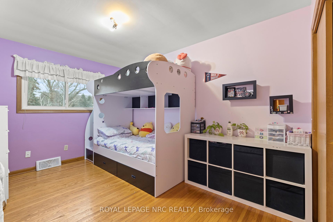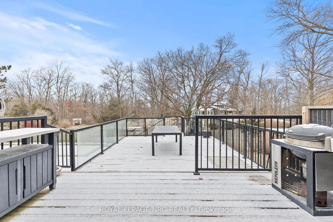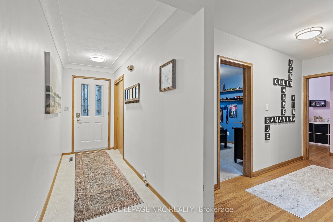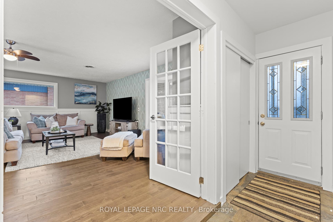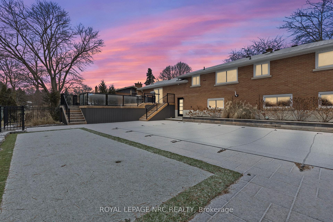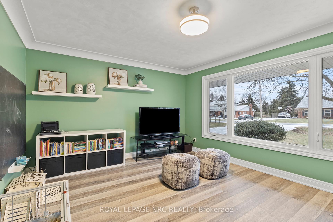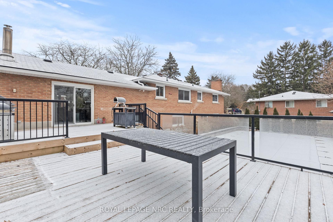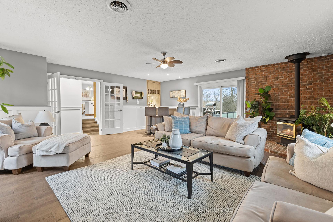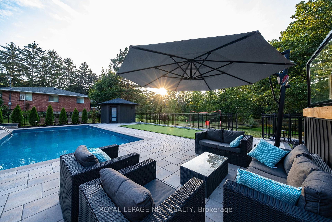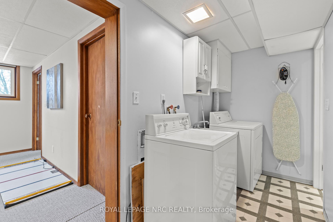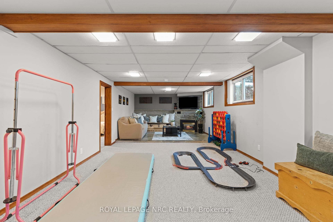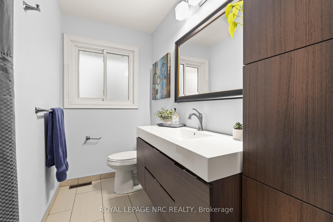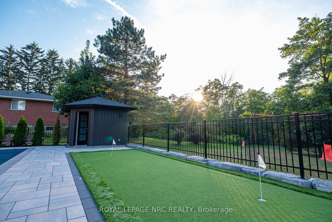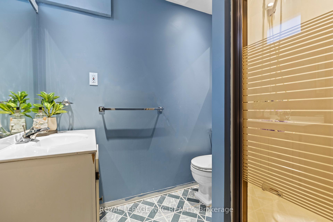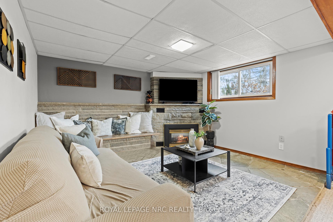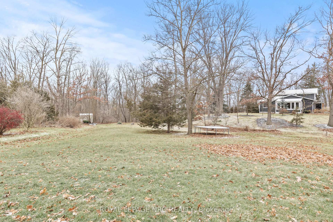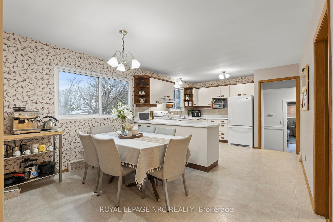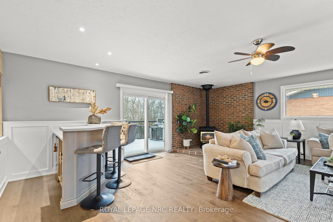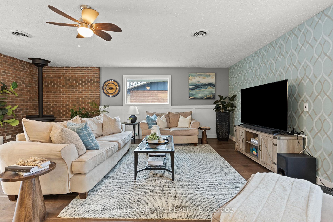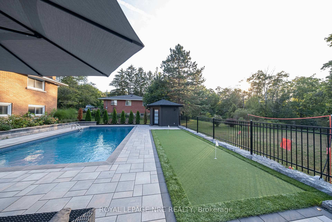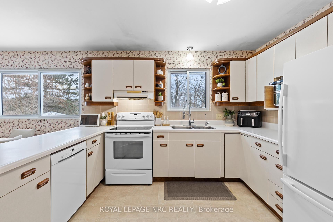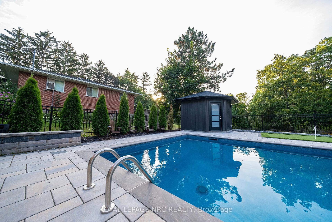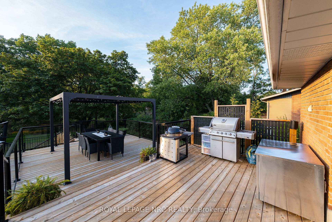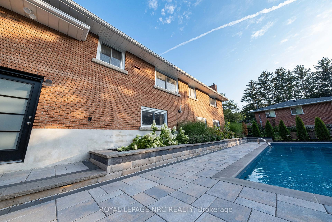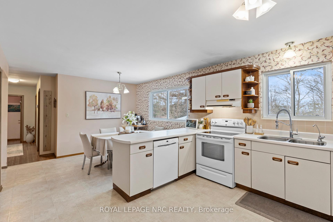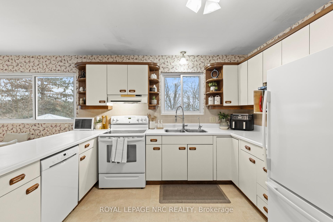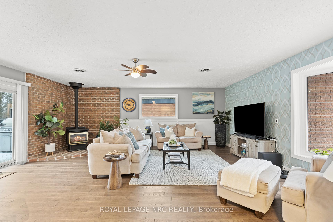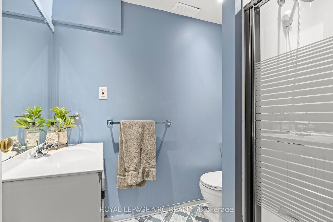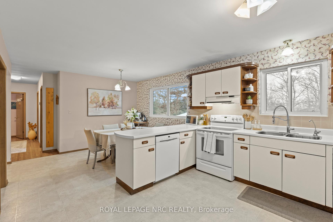$1,190,000
Available - For Sale
Listing ID: X11912498
3664 Glen Rd , Lincoln, L0R 1S0, Ontario
| This backyard and property has it all!! Come check out this incredible location that perfectly blends the best of city conveniences with country living. This spacious bungalow offers 3 bedrooms and 1 bathroom on the main floor, plus an additional bedroom and bathroom in the walk-out basement ideal for larger or growing families. Step outside into your private backyard oasis, complete with a heated inground pool and just over half an acre of beautifully landscaped space. Whether you are hosting summer events, unwinding by the campfire, or simply enjoying the tranquility, this backyard is designed to impress.The walk-out basement adds functionality and versatility to the home, creating even more opportunities for entertaining or relaxing. With access to city services and the charm of rural living, this home truly has it all. Don't miss out schedule your private viewing today! Square Feet of Main floor is 1768. |
| Extras: Updates include backyard pool, landscaping and decking 2020, A/C, Furnace and Roof in last 10 years. Updated Great Room and Play Room/Office, Main Floor Bath -2017, Front Windows in last 7 years. Gas Fireplace on Main has been disconnected |
| Price | $1,190,000 |
| Taxes: | $6485.67 |
| Address: | 3664 Glen Rd , Lincoln, L0R 1S0, Ontario |
| Lot Size: | 100.23 x 260.50 (Feet) |
| Acreage: | .50-1.99 |
| Directions/Cross Streets: | South on 19th Street and Left on Glen Rd. |
| Rooms: | 7 |
| Rooms +: | 5 |
| Bedrooms: | 3 |
| Bedrooms +: | 1 |
| Kitchens: | 1 |
| Family Room: | Y |
| Basement: | Fin W/O, Full |
| Approximatly Age: | 51-99 |
| Property Type: | Detached |
| Style: | Bungalow |
| Exterior: | Brick |
| Garage Type: | Attached |
| (Parking/)Drive: | Pvt Double |
| Drive Parking Spaces: | 4 |
| Pool: | Inground |
| Approximatly Age: | 51-99 |
| Approximatly Square Footage: | 1500-2000 |
| Property Features: | Grnbelt/Cons, Place Of Worship, School, School Bus Route, Wooded/Treed |
| Fireplace/Stove: | Y |
| Heat Source: | Gas |
| Heat Type: | Forced Air |
| Central Air Conditioning: | Central Air |
| Central Vac: | N |
| Laundry Level: | Lower |
| Elevator Lift: | N |
| Sewers: | Sewers |
| Water: | Municipal |
$
%
Years
This calculator is for demonstration purposes only. Always consult a professional
financial advisor before making personal financial decisions.
| Although the information displayed is believed to be accurate, no warranties or representations are made of any kind. |
| ROYAL LEPAGE NRC REALTY |
|
|

Dir:
1-866-382-2968
Bus:
416-548-7854
Fax:
416-981-7184
| Virtual Tour | Book Showing | Email a Friend |
Jump To:
At a Glance:
| Type: | Freehold - Detached |
| Area: | Niagara |
| Municipality: | Lincoln |
| Style: | Bungalow |
| Lot Size: | 100.23 x 260.50(Feet) |
| Approximate Age: | 51-99 |
| Tax: | $6,485.67 |
| Beds: | 3+1 |
| Baths: | 2 |
| Fireplace: | Y |
| Pool: | Inground |
Locatin Map:
Payment Calculator:
- Color Examples
- Green
- Black and Gold
- Dark Navy Blue And Gold
- Cyan
- Black
- Purple
- Gray
- Blue and Black
- Orange and Black
- Red
- Magenta
- Gold
- Device Examples

