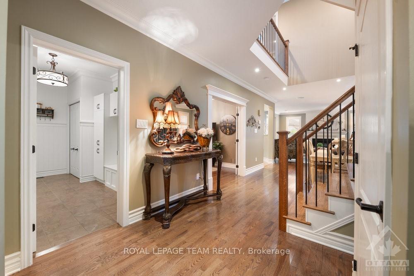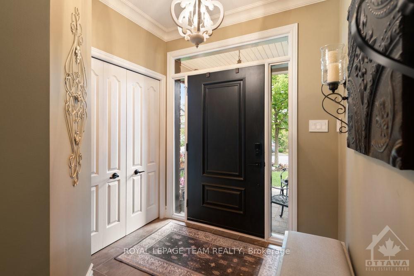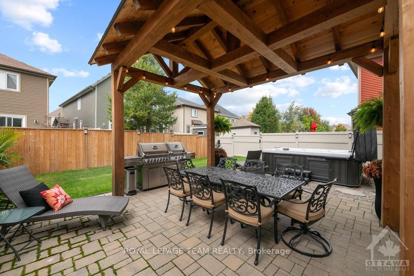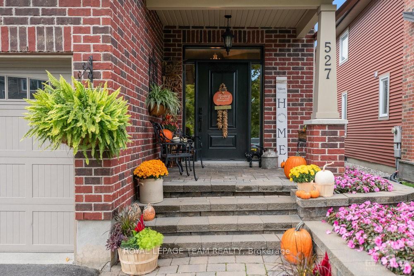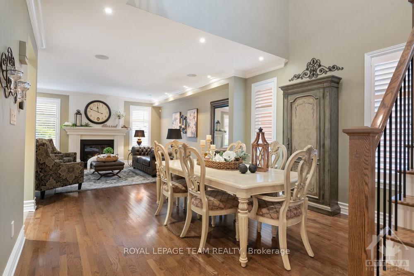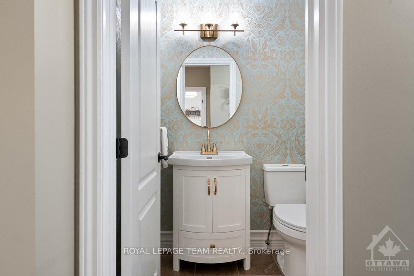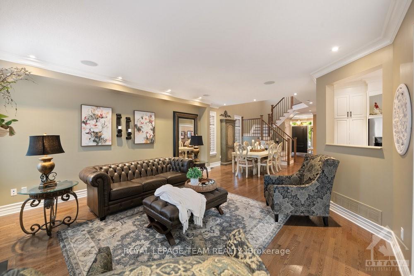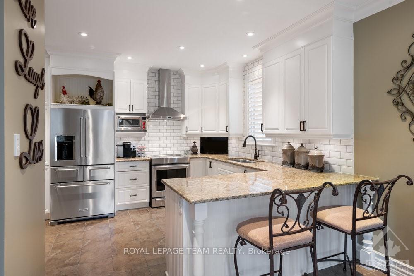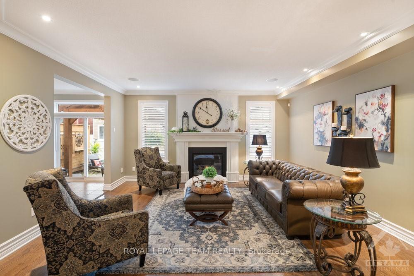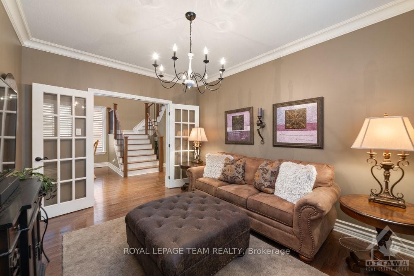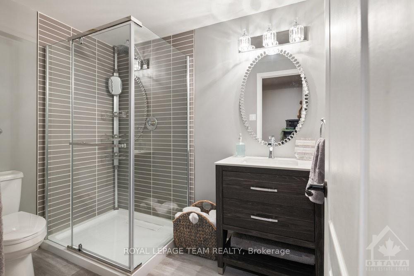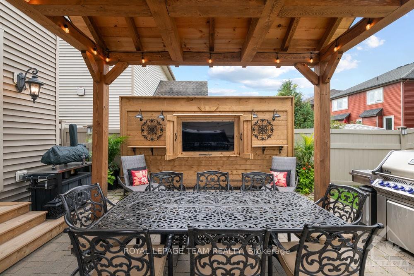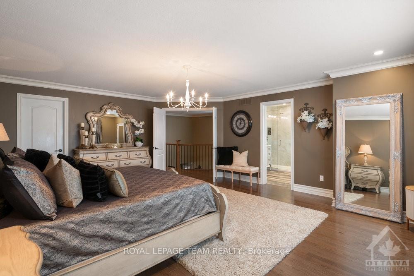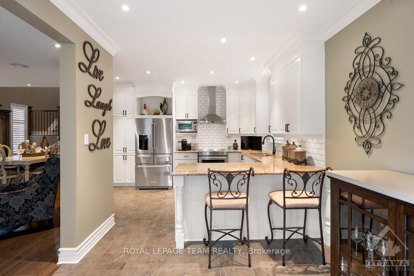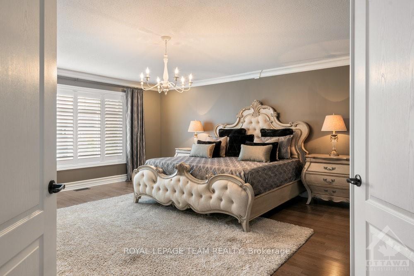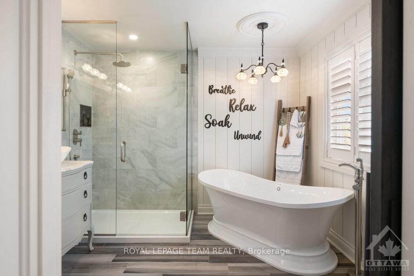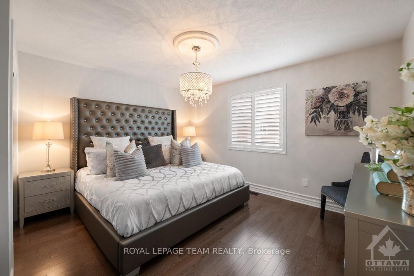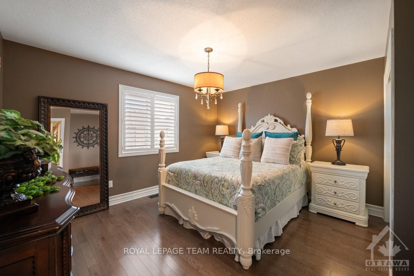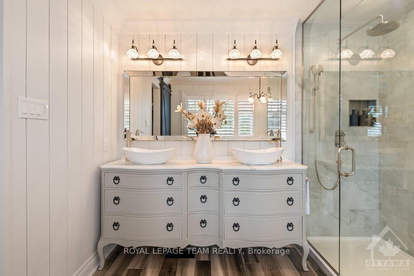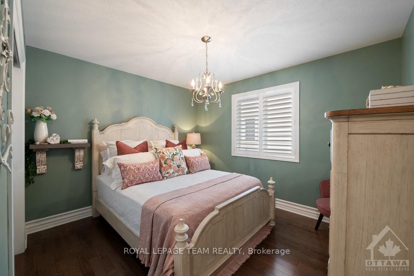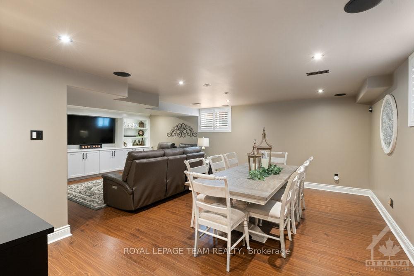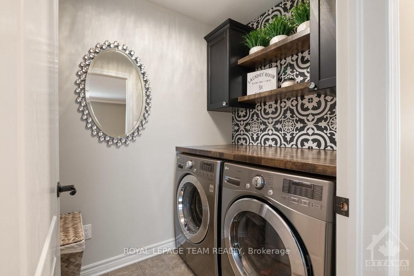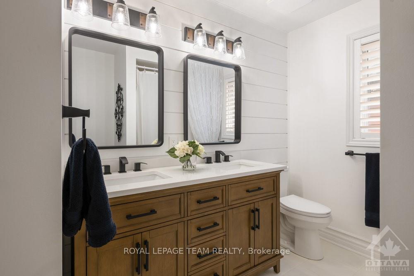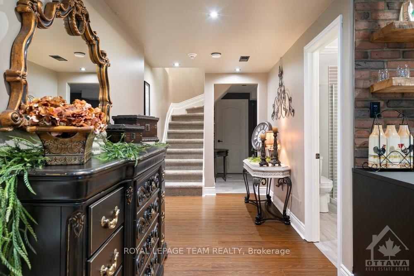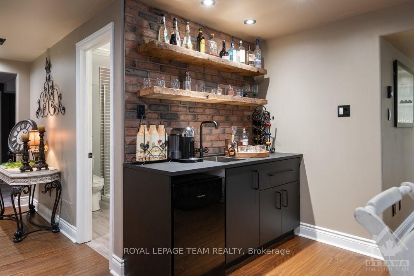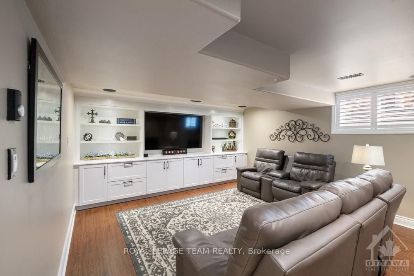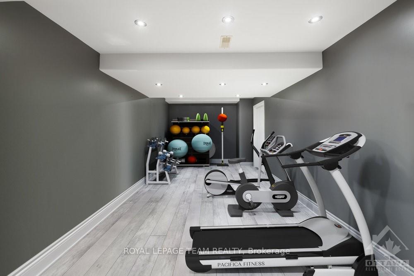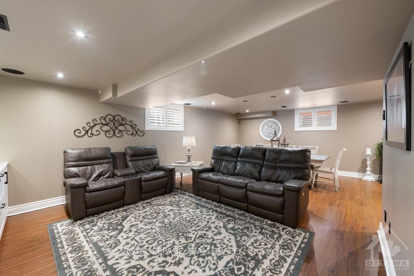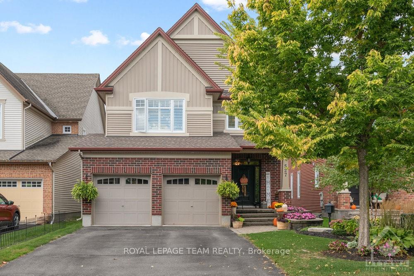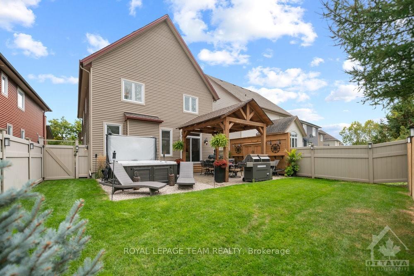$1,099,900
Available - For Sale
Listing ID: X9521488
527 GOLDEN SEDGE Way , Blossom Park - Airport and Area, K1T 0G3, Ontario
| Stop the car! Welcome to this luxurious & sophisticated 2-story home, offering an exquisite blend of elegance & modern comfort. This stunning property boasts 4 spacious bedrooms & 3.5 beautifully appointed bathrooms, making it perfect for family living. Upon entering you're greeted by a formal living rm with gas fireplace & dining rm with 2 story ceiling, ideal for hosting guests in style. The eat-in kitchen is a chef's dream, granite surfaces, new high-end appliances. Sweet powder rm & functional mud room finish this floor (9 ft ceilings). Retreat to the spa-inspired 6 pc primary ensuite bathroom, 3 more large bedrooms & fabulous laundry room. Warm hardwood flooring on both levels. The fully finished basement offers a recreation room with built in shelving, wet bar with games area, hobby or gym room, 3pc bath, more storage & quality laminate. Outside is an entertainer's paradise complete with hot tub, gazebo & privacy wall with built in hidden TV space. 2 car garage rounds out a one-of-a-kind luxury property. Flooring: Hardwood, tile |
| Price | $1,099,900 |
| Taxes: | $6517.00 |
| Address: | 527 GOLDEN SEDGE Way , Blossom Park - Airport and Area, K1T 0G3, Ontario |
| Lot Size: | 37.49 x 112.09 (Feet) |
| Directions/Cross Streets: | Located in Finlay Creek ... Bank St to Findlay Creek Dr right onto Golden Sedge Way OR Albion Rd to |
| Rooms: | 8 |
| Rooms +: | 2 |
| Bedrooms: | 4 |
| Bedrooms +: | 0 |
| Kitchens: | 1 |
| Kitchens +: | 0 |
| Family Room: | N |
| Basement: | Finished, Full |
| Approximatly Age: | 6-15 |
| Property Type: | Detached |
| Style: | 2-Storey |
| Exterior: | Brick, Other |
| Garage Type: | Attached |
| (Parking/)Drive: | Pvt Double |
| Drive Parking Spaces: | 2 |
| Pool: | None |
| Approximatly Age: | 6-15 |
| Approximatly Square Footage: | 2000-2500 |
| Property Features: | Fenced Yard, Park, Public Transit |
| Fireplace/Stove: | Y |
| Heat Source: | Gas |
| Heat Type: | Forced Air |
| Central Air Conditioning: | Central Air |
| Central Vac: | Y |
| Laundry Level: | Upper |
| Elevator Lift: | N |
| Sewers: | Sewers |
| Water: | Municipal |
| Utilities-Hydro: | Y |
| Utilities-Gas: | Y |
$
%
Years
This calculator is for demonstration purposes only. Always consult a professional
financial advisor before making personal financial decisions.
| Although the information displayed is believed to be accurate, no warranties or representations are made of any kind. |
| ROYAL LEPAGE TEAM REALTY |
|
|

Dir:
1-866-382-2968
Bus:
416-548-7854
Fax:
416-981-7184
| Virtual Tour | Book Showing | Email a Friend |
Jump To:
At a Glance:
| Type: | Freehold - Detached |
| Area: | Ottawa |
| Municipality: | Blossom Park - Airport and Area |
| Neighbourhood: | 2605 - Blossom Park/Kemp Park/Findlay Creek |
| Style: | 2-Storey |
| Lot Size: | 37.49 x 112.09(Feet) |
| Approximate Age: | 6-15 |
| Tax: | $6,517 |
| Beds: | 4 |
| Baths: | 4 |
| Fireplace: | Y |
| Pool: | None |
Locatin Map:
Payment Calculator:
- Color Examples
- Green
- Black and Gold
- Dark Navy Blue And Gold
- Cyan
- Black
- Purple
- Gray
- Blue and Black
- Orange and Black
- Red
- Magenta
- Gold
- Device Examples

