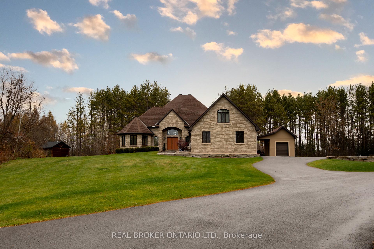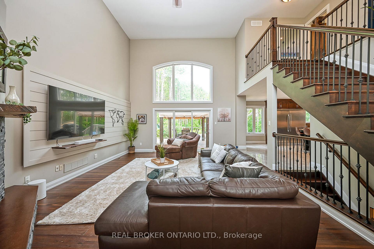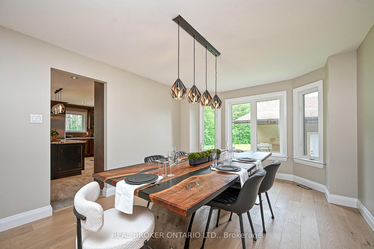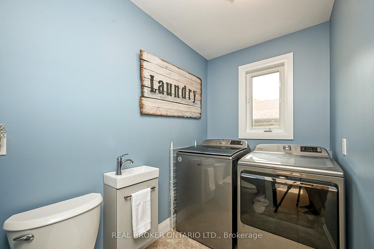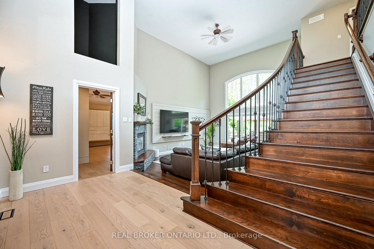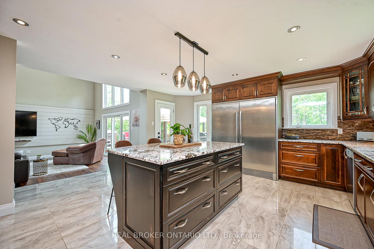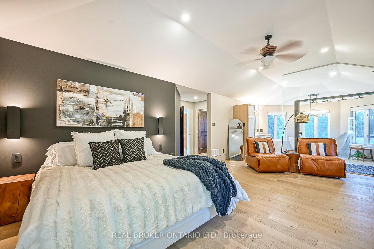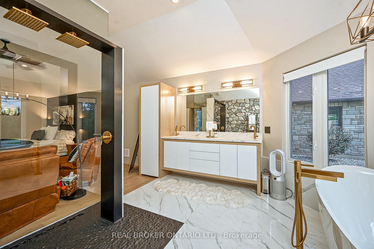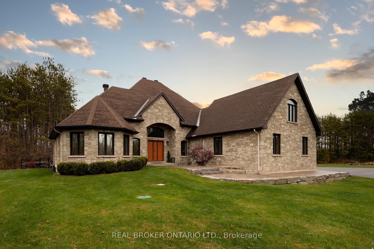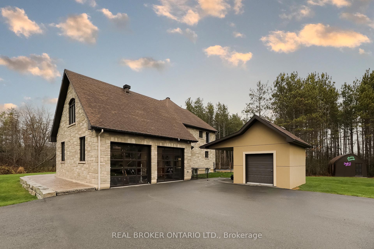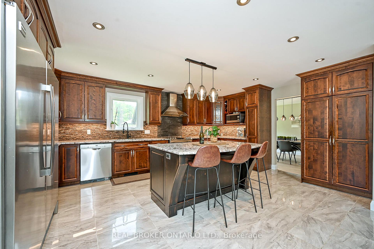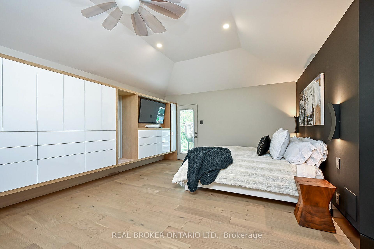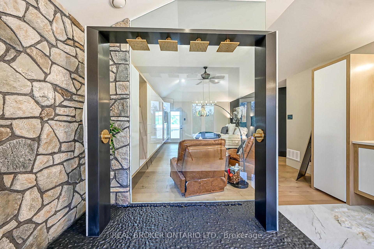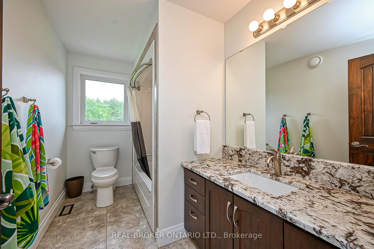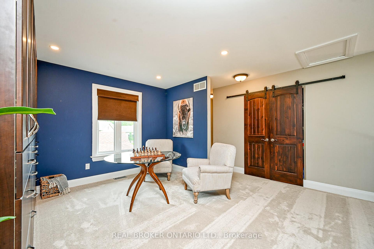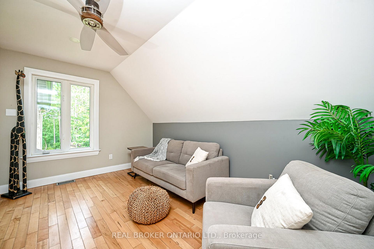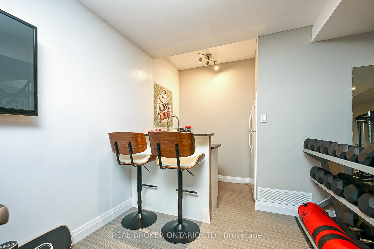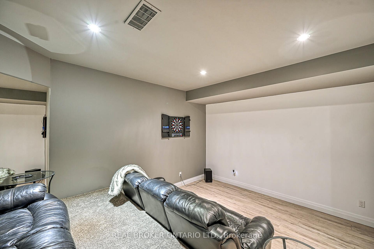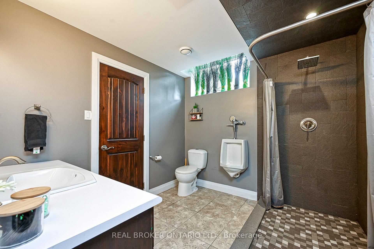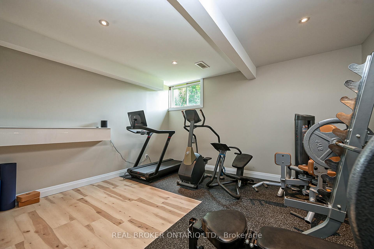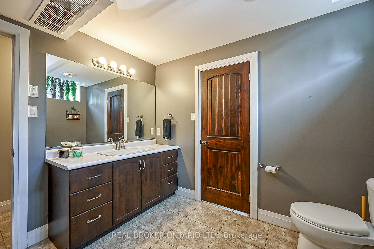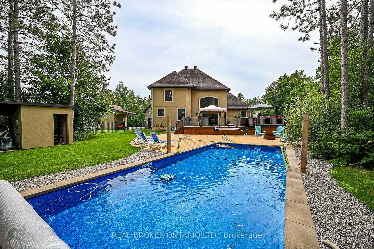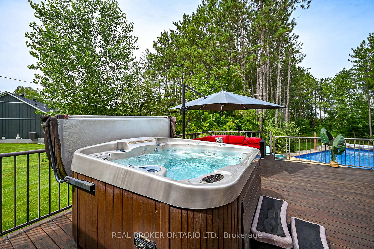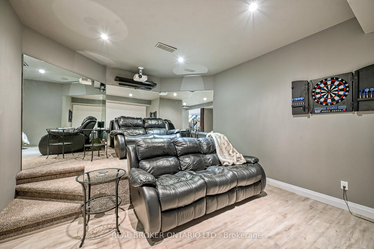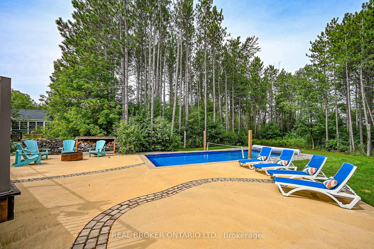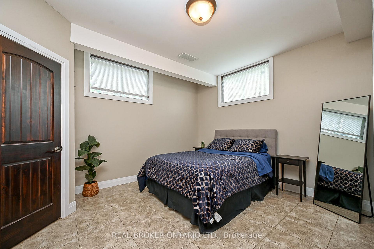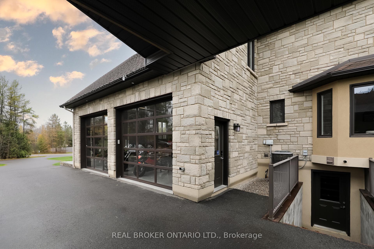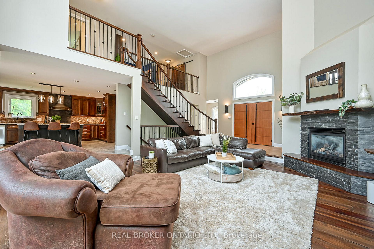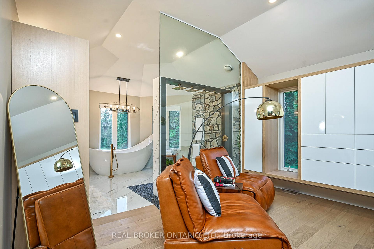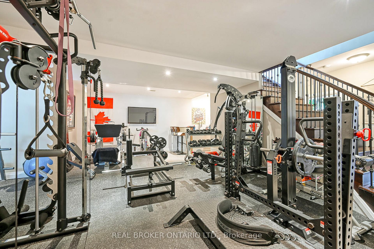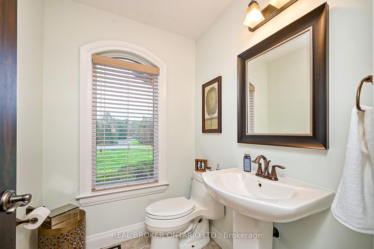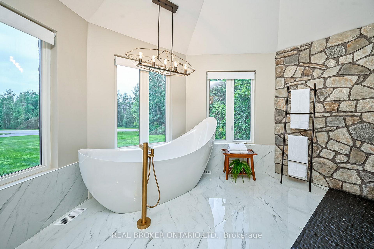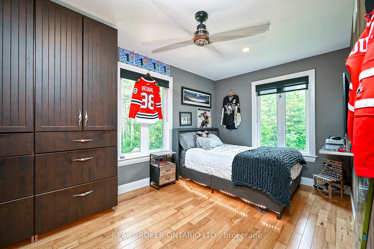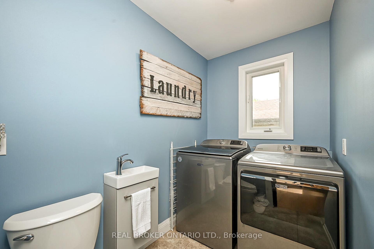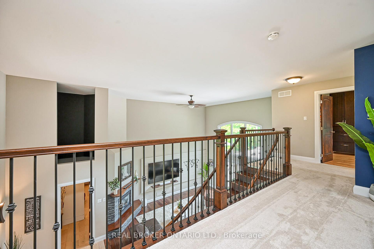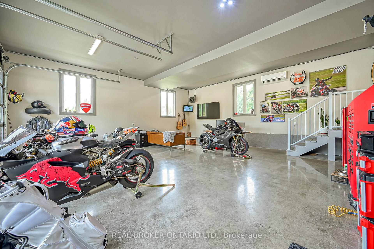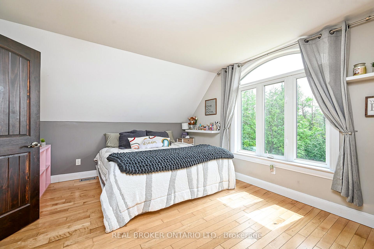$1,450,000
Available - For Sale
Listing ID: X11916531
6769 Deer Run Pl North , Manotick - Kars - Rideau Twp and Area, K0A 2T0, Ontario
| Custom-built stately family home on nearly 2 acres in an incredible community, designed by a top-notch contractor whose quality shines in every corner. Curb appeal is off the charts with a stamped concrete path leading up to a grand entrance! This home is better than new with SO many new custom features. NEW furnace, Central AC & HRV. New hardwood, doors, primary suite, ensuite and much more!! Inside, you are greeted by 18' ceilings in the living room and a main floor primary bdrm that is absolutely spectacular! Custom built-ins span the entire room, gorgeous en-suite with impressive glass walls and a stunning custom waterfall shower, and direct access to the hot tub and deck. The kitchen is a dream: granite, a huge island and top-tier appliances. A perfect spacious hub for entertaining and space for a crowd. Separate formal dining room has huge windows & perfect for guests. The 2nd storey has 2 bedrooms, den, office and a full bathrm. The basement is its own world, with a separate entrance, a wet bar, gym, theatre room, den, bedroom, full bath and so much more! Perfect for a teenage paradise, or an in-law suite. Outside, it's truly a paradise: a heated in-ground heated pool, hot tub, sprawling deck, patio and privacy galore, complete with a sprinkler system! Additional space and a hidden coverall for storage and vehicles. Plus there's a one-of-a-kind shooting tunnel/hangout space that is sure to impress your hockey loving fam/friends! Last but not least the garage is STUNNING. Polished floors, new glass doors, and is heated & has AC. You won't want to leave! Just minutes from Kemptville, 12 mins to the 416 and a short commute in to Ottawa! |
| Price | $1,450,000 |
| Taxes: | $5626.00 |
| Assessment Year: | 2024 |
| Address: | 6769 Deer Run Pl North , Manotick - Kars - Rideau Twp and Area, K0A 2T0, Ontario |
| Lot Size: | 232.94 x 370.51 (Feet) |
| Acreage: | .50-1.99 |
| Directions/Cross Streets: | From Highway 416 South. Take Roger Stevens Exit. (North Gower) Turn right onto Roger Stevens Dr. Tur |
| Rooms: | 8 |
| Rooms +: | 4 |
| Bedrooms: | 3 |
| Bedrooms +: | 1 |
| Kitchens: | 1 |
| Family Room: | Y |
| Basement: | Fin W/O, Finished |
| Approximatly Age: | 6-15 |
| Property Type: | Detached |
| Style: | Bungaloft |
| Exterior: | Stone, Stucco/Plaster |
| Garage Type: | Attached |
| (Parking/)Drive: | Circular |
| Drive Parking Spaces: | 10 |
| Pool: | Inground |
| Other Structures: | Drive Shed, Garden Shed |
| Approximatly Age: | 6-15 |
| Property Features: | Golf, Park, Wooded/Treed |
| Fireplace/Stove: | Y |
| Heat Source: | Propane |
| Heat Type: | Heat Pump |
| Central Air Conditioning: | Central Air |
| Central Vac: | N |
| Sewers: | Septic |
| Water: | Well |
| Water Supply Types: | Drilled Well |
| Utilities-Hydro: | Y |
| Utilities-Gas: | N |
$
%
Years
This calculator is for demonstration purposes only. Always consult a professional
financial advisor before making personal financial decisions.
| Although the information displayed is believed to be accurate, no warranties or representations are made of any kind. |
| REAL BROKER ONTARIO LTD. |
|
|

Dir:
1-866-382-2968
Bus:
416-548-7854
Fax:
416-981-7184
| Virtual Tour | Book Showing | Email a Friend |
Jump To:
At a Glance:
| Type: | Freehold - Detached |
| Area: | Ottawa |
| Municipality: | Manotick - Kars - Rideau Twp and Area |
| Neighbourhood: | 8008 - Rideau Twp S of Reg Rd 6 W of Mccordi |
| Style: | Bungaloft |
| Lot Size: | 232.94 x 370.51(Feet) |
| Approximate Age: | 6-15 |
| Tax: | $5,626 |
| Beds: | 3+1 |
| Baths: | 5 |
| Fireplace: | Y |
| Pool: | Inground |
Locatin Map:
Payment Calculator:
- Color Examples
- Green
- Black and Gold
- Dark Navy Blue And Gold
- Cyan
- Black
- Purple
- Gray
- Blue and Black
- Orange and Black
- Red
- Magenta
- Gold
- Device Examples

