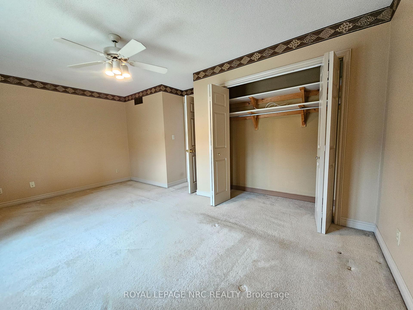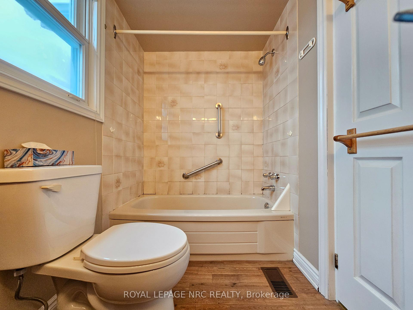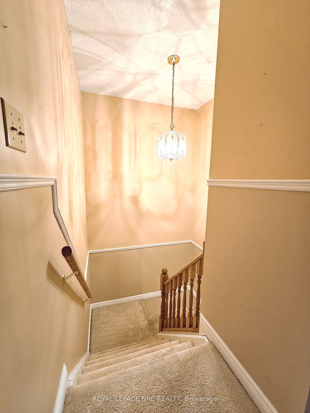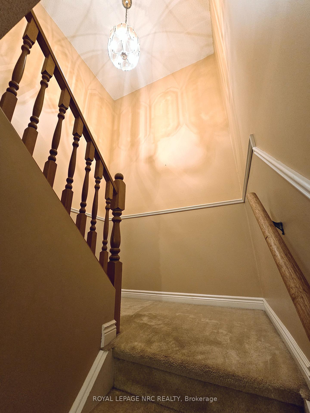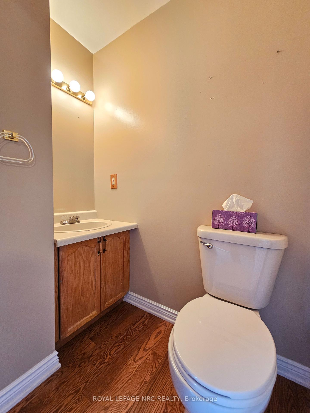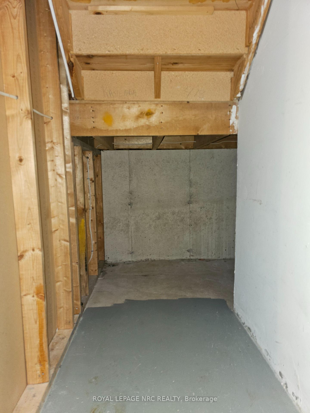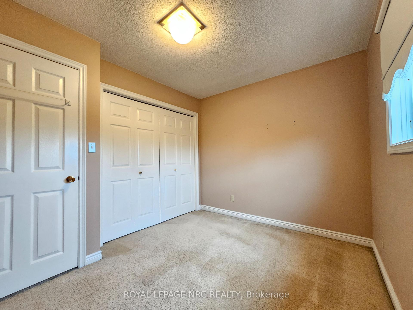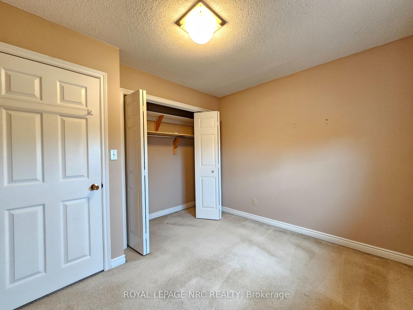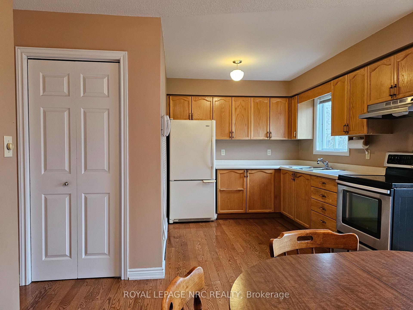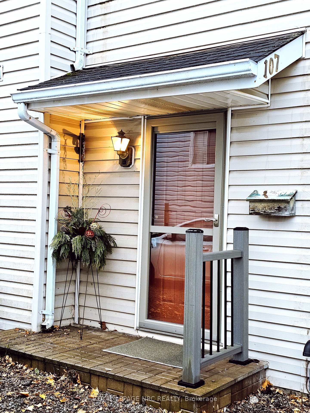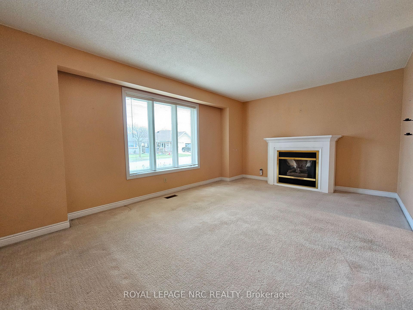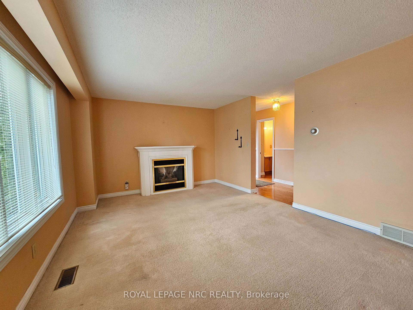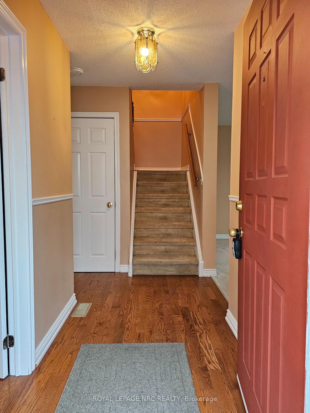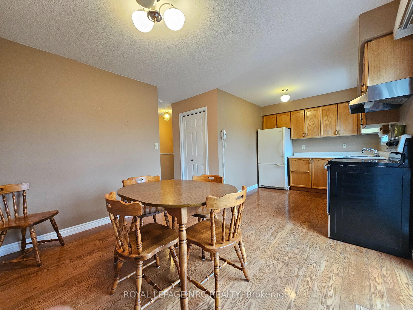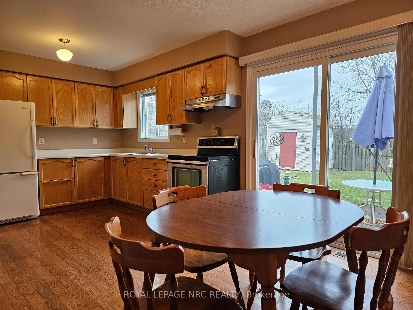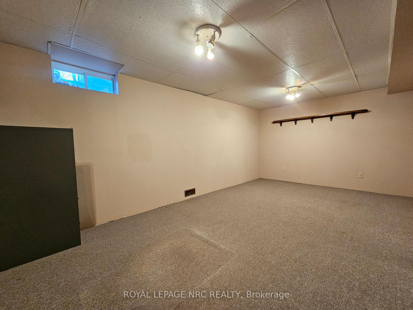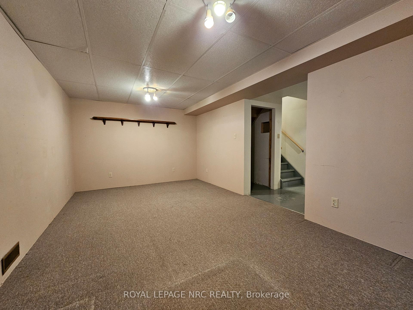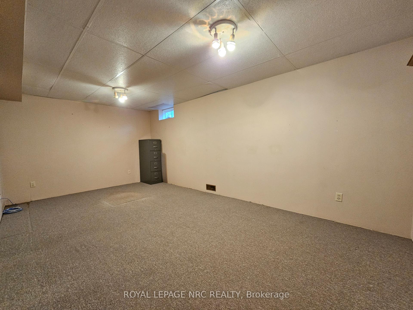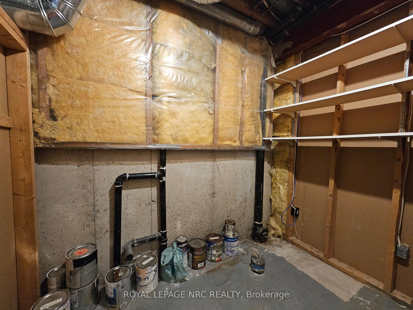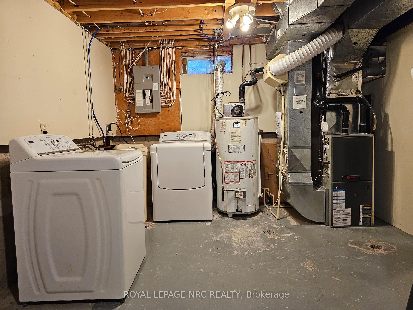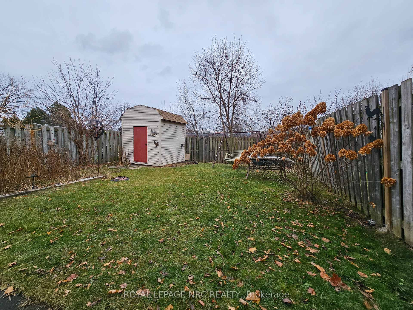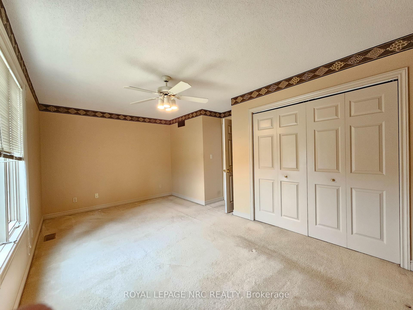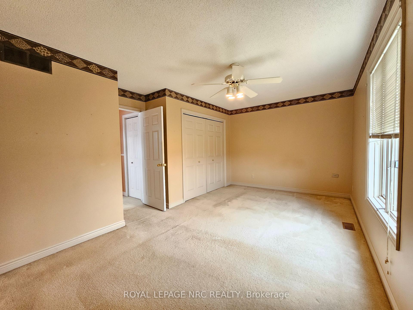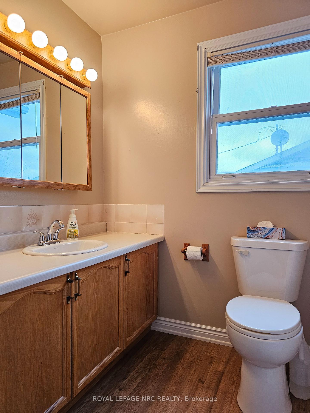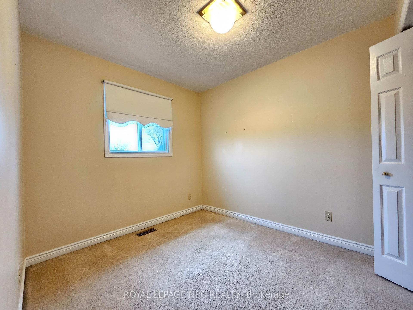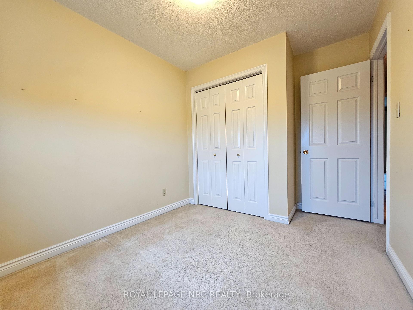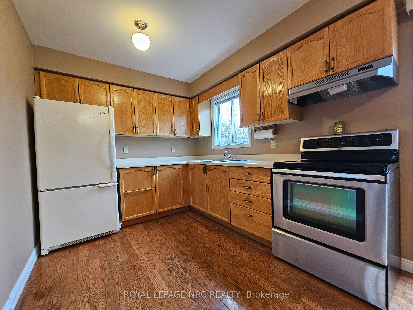$439,900
Available - For Sale
Listing ID: X11887164
107 Commercial St , Welland, L3B 5Z1, Ontario
| Lovely family home with a welcoming foyer, convenient main-floor powder room, large bright livingroom with a gas fireplace provides added coziness, and completing the main floor is a great eat-in kitchen with room for a table for 8 featuring a sliding door walk-out to the rear yard. The second floor offers a considerable-sized primary bedroom with large double closet and two other good sized bedrooms both with generous closet space, and a 4 piece bathroom with lots of counter space. Down the stairs to the basement you will find a sizeable recreation/family room, the laundry/utility room boasting loads of storage space plus additional storage under the stairs, and a room with some plumbing roughed-in currently used as a storage/pantry space. Located in a family-friendly neighbourhood close to schools, parks, places of worship, library, shopping, and much more - this home was loved by its current owner for 25 years and now seeks a new family to call it HOME! Don't wait long ... this one won't last! |
| Price | $439,900 |
| Taxes: | $2525.60 |
| Assessment: | $140000 |
| Assessment Year: | 2024 |
| Address: | 107 Commercial St , Welland, L3B 5Z1, Ontario |
| Lot Size: | 32.64 x 100.25 (Feet) |
| Acreage: | < .50 |
| Directions/Cross Streets: | ONTARIO RD TO COMMERCIAL ST/AVON ST |
| Rooms: | 6 |
| Rooms +: | 2 |
| Bedrooms: | 3 |
| Bedrooms +: | |
| Kitchens: | 1 |
| Family Room: | Y |
| Basement: | Finished, Part Fin |
| Approximatly Age: | 31-50 |
| Property Type: | Semi-Detached |
| Style: | 2-Storey |
| Exterior: | Vinyl Siding |
| Garage Type: | None |
| (Parking/)Drive: | Private |
| Drive Parking Spaces: | 2 |
| Pool: | None |
| Other Structures: | Garden Shed |
| Approximatly Age: | 31-50 |
| Approximatly Square Footage: | 1100-1500 |
| Property Features: | Park, Place Of Worship, School |
| Fireplace/Stove: | Y |
| Heat Source: | Gas |
| Heat Type: | Forced Air |
| Central Air Conditioning: | Central Air |
| Central Vac: | N |
| Laundry Level: | Lower |
| Sewers: | Sewers |
| Water: | Municipal |
| Utilities-Cable: | Y |
| Utilities-Hydro: | Y |
| Utilities-Gas: | Y |
| Utilities-Telephone: | Y |
$
%
Years
This calculator is for demonstration purposes only. Always consult a professional
financial advisor before making personal financial decisions.
| Although the information displayed is believed to be accurate, no warranties or representations are made of any kind. |
| ROYAL LEPAGE NRC REALTY |
|
|

Dir:
1-866-382-2968
Bus:
416-548-7854
Fax:
416-981-7184
| Book Showing | Email a Friend |
Jump To:
At a Glance:
| Type: | Freehold - Semi-Detached |
| Area: | Niagara |
| Municipality: | Welland |
| Neighbourhood: | 773 - Lincoln/Crowland |
| Style: | 2-Storey |
| Lot Size: | 32.64 x 100.25(Feet) |
| Approximate Age: | 31-50 |
| Tax: | $2,525.6 |
| Beds: | 3 |
| Baths: | 2 |
| Fireplace: | Y |
| Pool: | None |
Locatin Map:
Payment Calculator:
- Color Examples
- Green
- Black and Gold
- Dark Navy Blue And Gold
- Cyan
- Black
- Purple
- Gray
- Blue and Black
- Orange and Black
- Red
- Magenta
- Gold
- Device Examples

