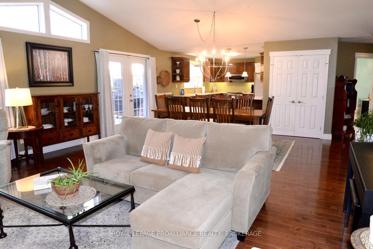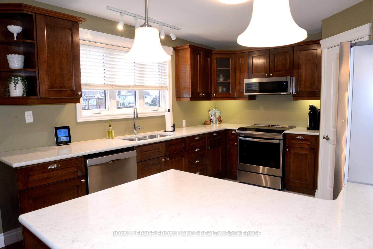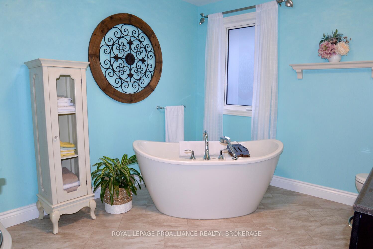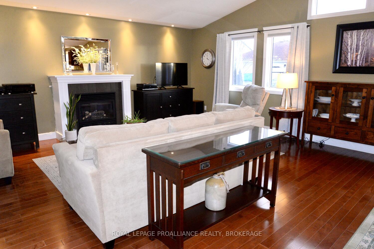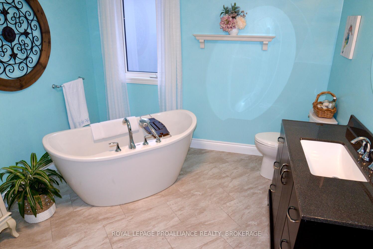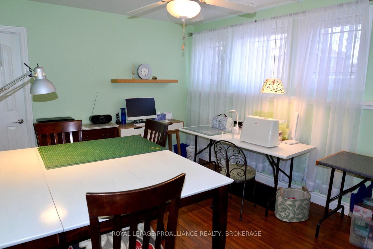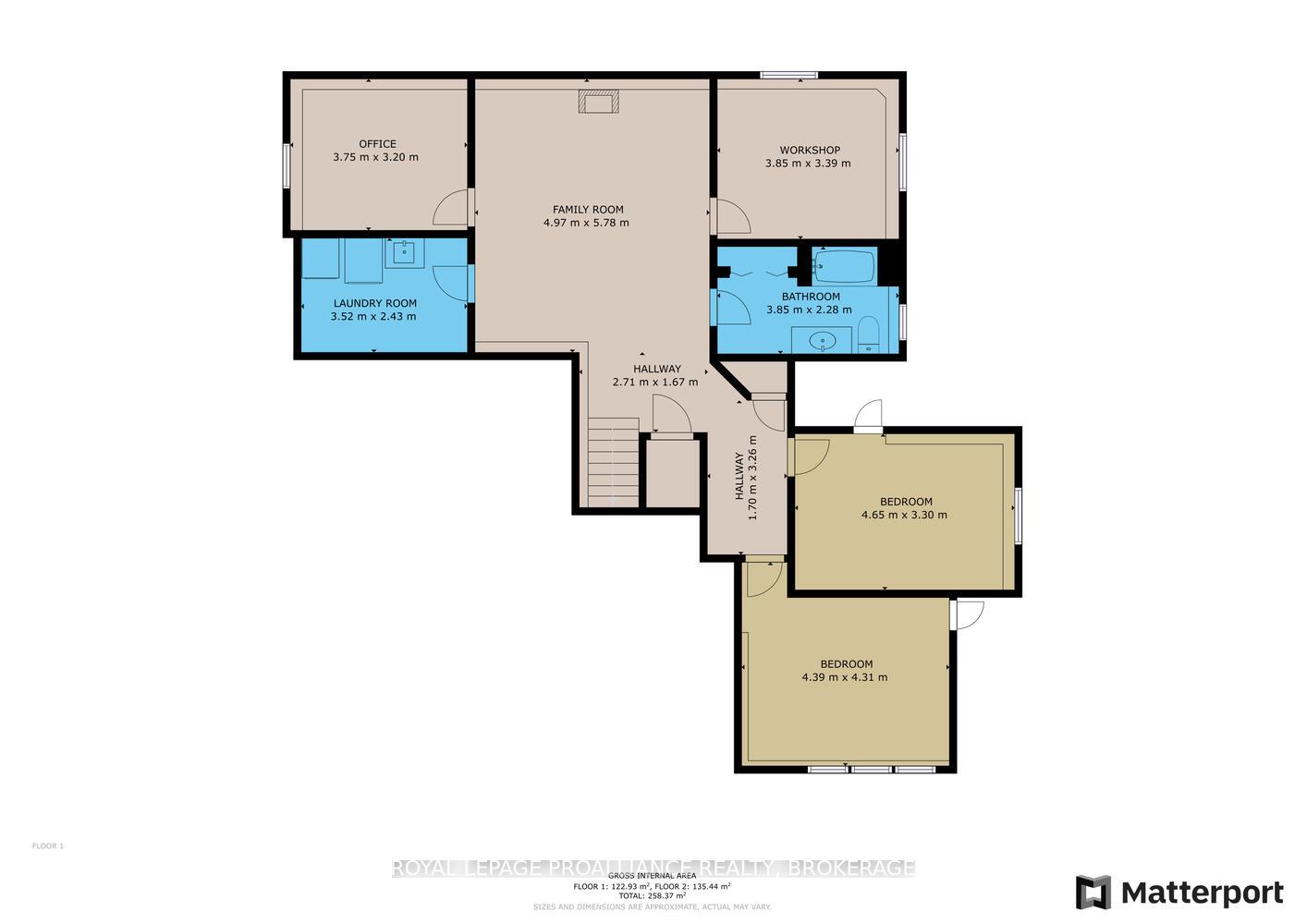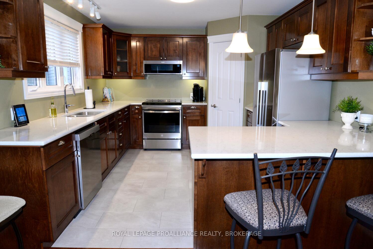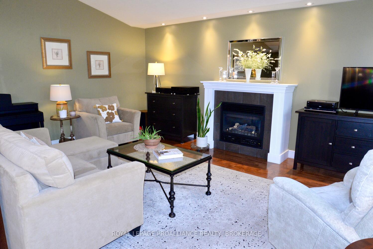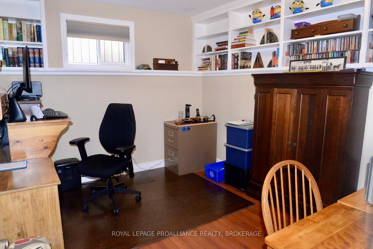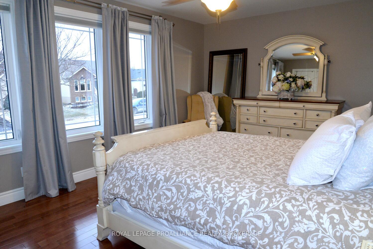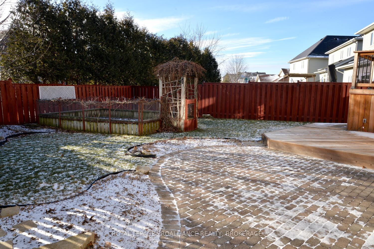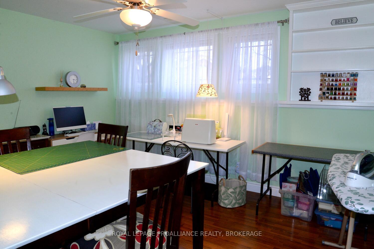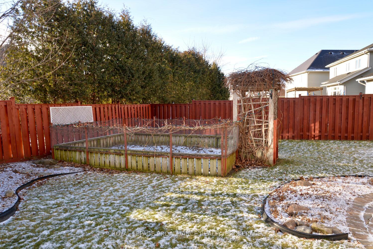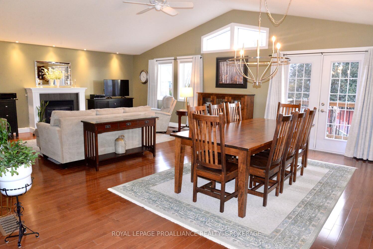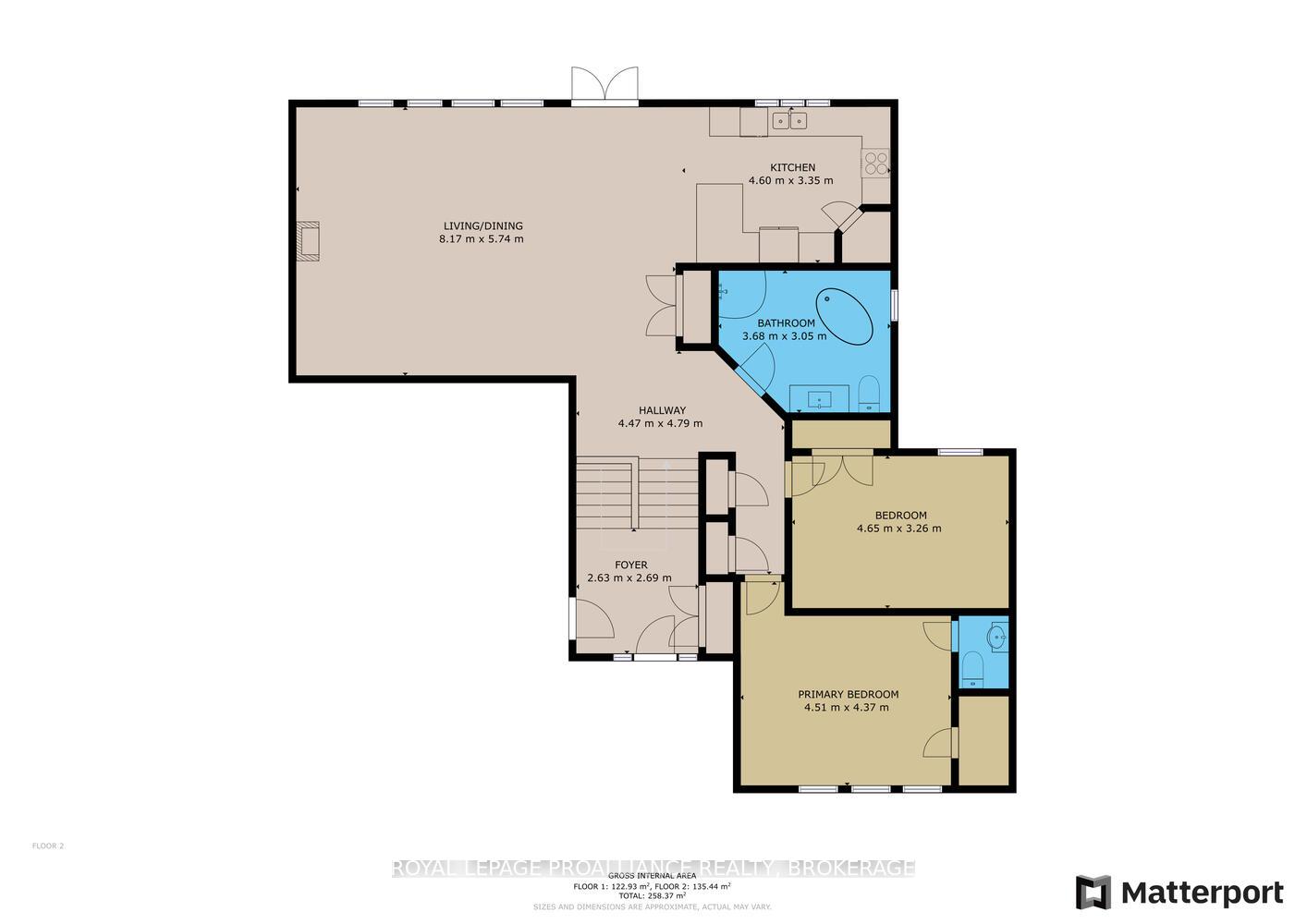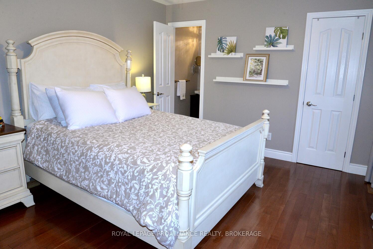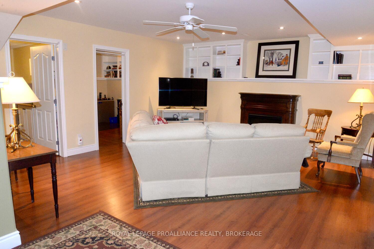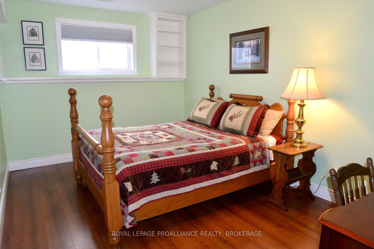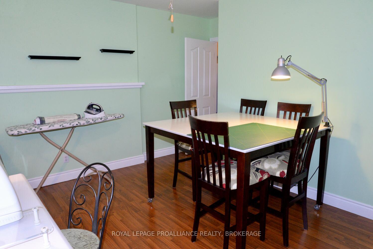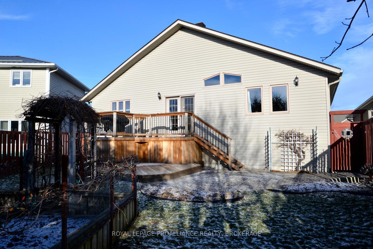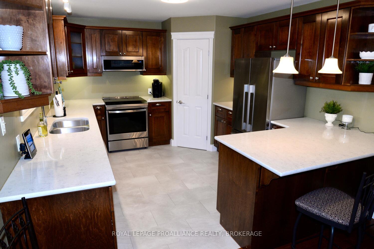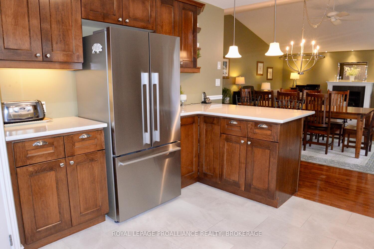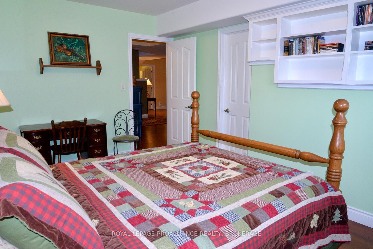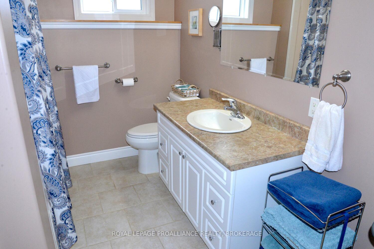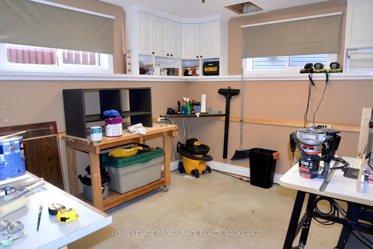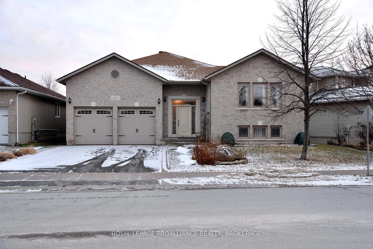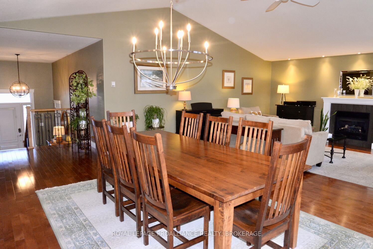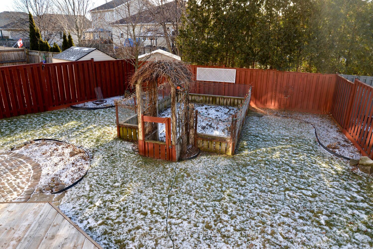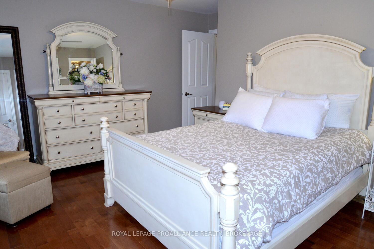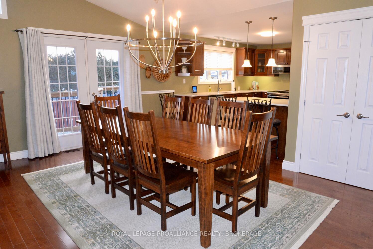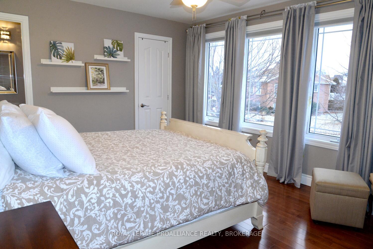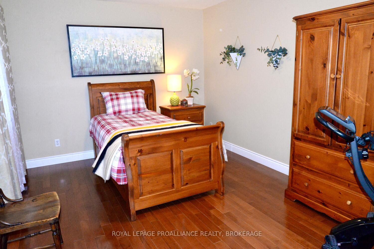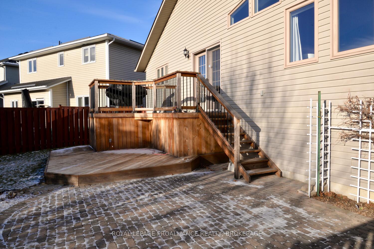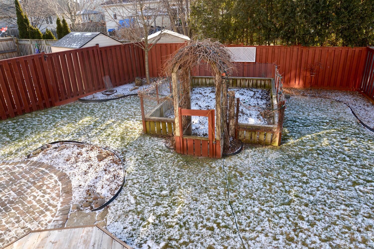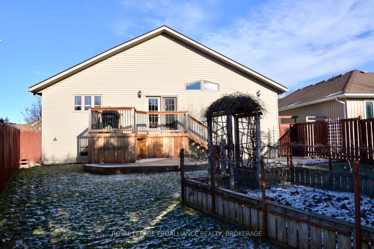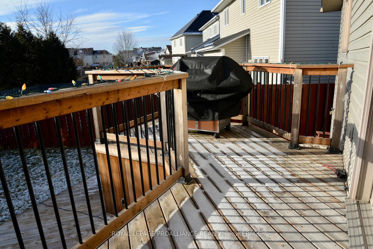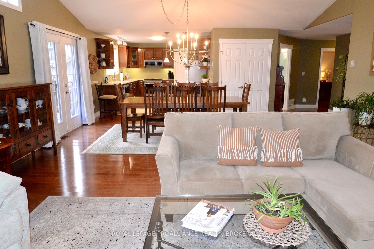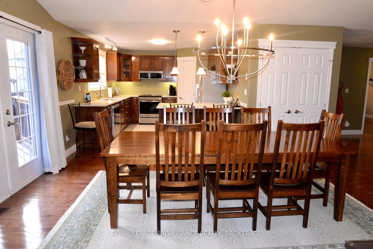$859,900
Available - For Sale
Listing ID: X11913609
1079 Greenwood Park Dr , Kingston, K7K 7C8, Ontario
| Wonderful East End bungalow with a great open floor plan and ready to move into! This home features hardwood floors throughout main level, open living/dining/kitchen area which is perfect for entertaining. Lots of counter and cupboard space in kitchen, pantry and sliding doors to deck and patio area with beautiful perennial gardens, garden shed and is fully fenced. 2 bedrooms up with primary bedroom having a walk-in closet and 2 piece ensuite plus full bath on the main level complete with soaker tub and separate shower. Spacious foyer with door to double garage and just steps to the lower level which is fully finished. Enjoy a workshop, laundry area, large rec-room, office, 4 piece bath and large bedroom with walk-in closet. This home is well located close to schools, library, shopping and walking trails. Kingston's East End is close to CFB Kingston, downtown Kingston, golf courses, hospitals and Grass Creek Park. |
| Price | $859,900 |
| Taxes: | $5133.60 |
| Assessment: | $376000 |
| Assessment Year: | 2025 |
| Address: | 1079 Greenwood Park Dr , Kingston, K7K 7C8, Ontario |
| Lot Size: | 75.00 x 115.00 (Feet) |
| Acreage: | < .50 |
| Directions/Cross Streets: | Highway 15 to left on Rose Abbey to left on Greenwood Park Drive |
| Rooms: | 5 |
| Rooms +: | 6 |
| Bedrooms: | 2 |
| Bedrooms +: | 2 |
| Kitchens: | 1 |
| Family Room: | N |
| Basement: | Finished, Full |
| Approximatly Age: | 16-30 |
| Property Type: | Detached |
| Style: | Bungalow-Raised |
| Exterior: | Brick, Vinyl Siding |
| Garage Type: | Attached |
| (Parking/)Drive: | Pvt Double |
| Drive Parking Spaces: | 2 |
| Pool: | None |
| Other Structures: | Garden Shed |
| Approximatly Age: | 16-30 |
| Approximatly Square Footage: | 1100-1500 |
| Property Features: | Fenced Yard, Golf, Grnbelt/Conserv, Hospital, Level, Library |
| Fireplace/Stove: | Y |
| Heat Source: | Gas |
| Heat Type: | Forced Air |
| Central Air Conditioning: | Central Air |
| Central Vac: | N |
| Laundry Level: | Lower |
| Elevator Lift: | N |
| Sewers: | Sewers |
| Water: | Municipal |
| Utilities-Cable: | A |
| Utilities-Hydro: | Y |
| Utilities-Gas: | Y |
| Utilities-Telephone: | A |
$
%
Years
This calculator is for demonstration purposes only. Always consult a professional
financial advisor before making personal financial decisions.
| Although the information displayed is believed to be accurate, no warranties or representations are made of any kind. |
| ROYAL LEPAGE PROALLIANCE REALTY, BROKERAGE |
|
|

Dir:
1-866-382-2968
Bus:
416-548-7854
Fax:
416-981-7184
| Virtual Tour | Book Showing | Email a Friend |
Jump To:
At a Glance:
| Type: | Freehold - Detached |
| Area: | Frontenac |
| Municipality: | Kingston |
| Neighbourhood: | Kingston East (Incl Barret Crt) |
| Style: | Bungalow-Raised |
| Lot Size: | 75.00 x 115.00(Feet) |
| Approximate Age: | 16-30 |
| Tax: | $5,133.6 |
| Beds: | 2+2 |
| Baths: | 3 |
| Fireplace: | Y |
| Pool: | None |
Locatin Map:
Payment Calculator:
- Color Examples
- Green
- Black and Gold
- Dark Navy Blue And Gold
- Cyan
- Black
- Purple
- Gray
- Blue and Black
- Orange and Black
- Red
- Magenta
- Gold
- Device Examples

