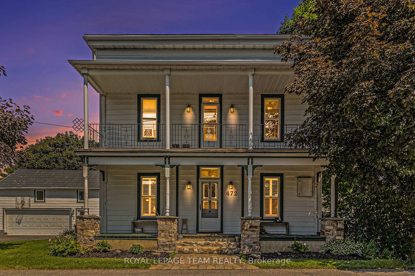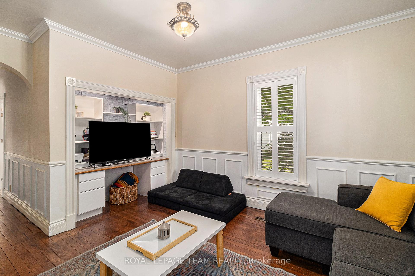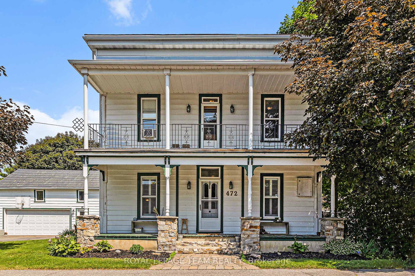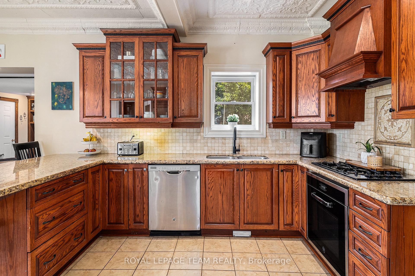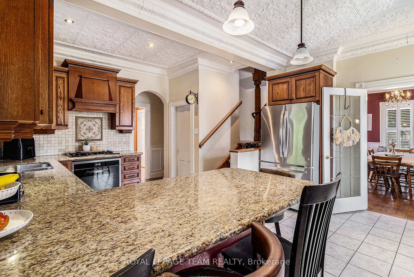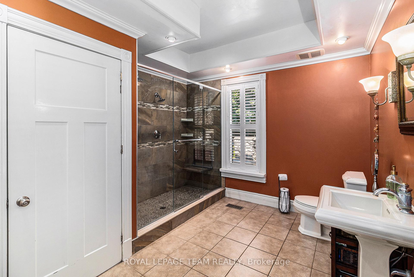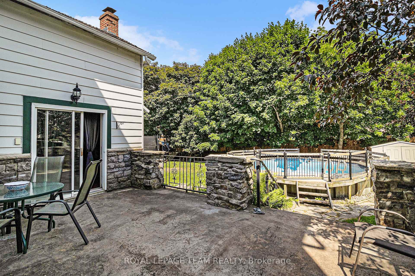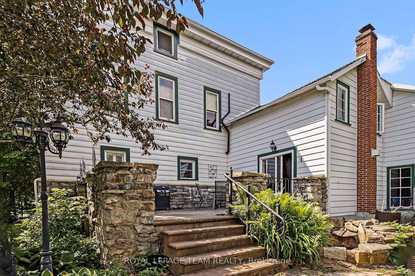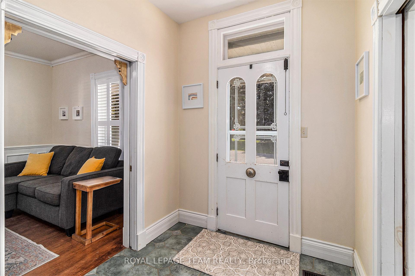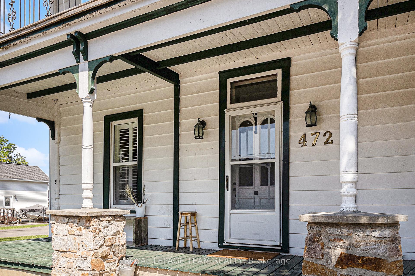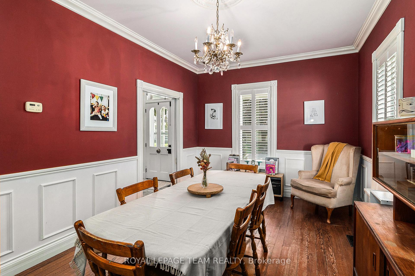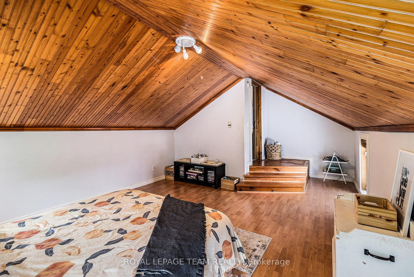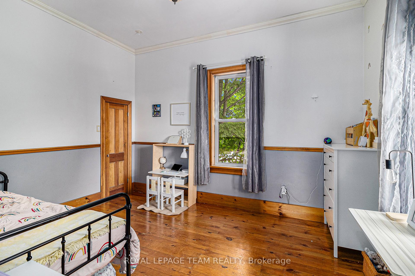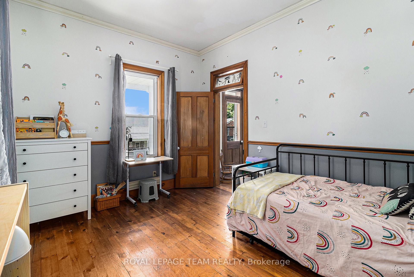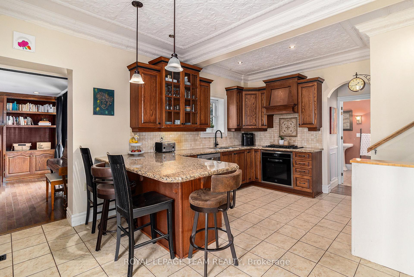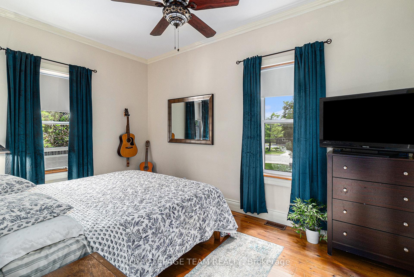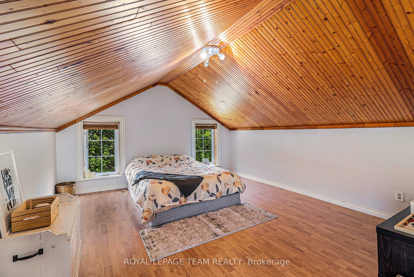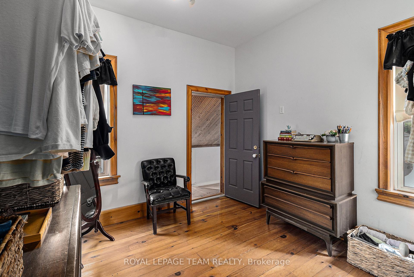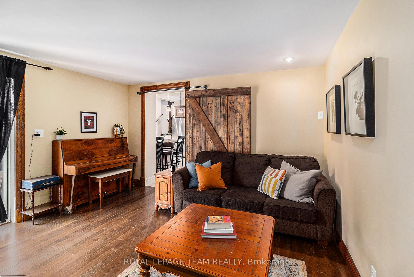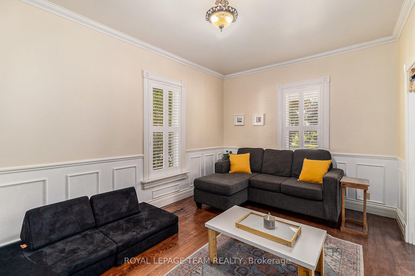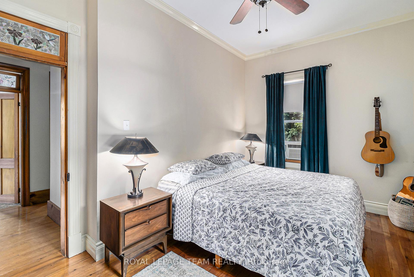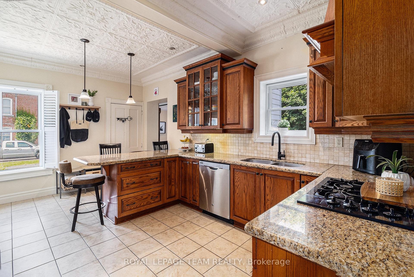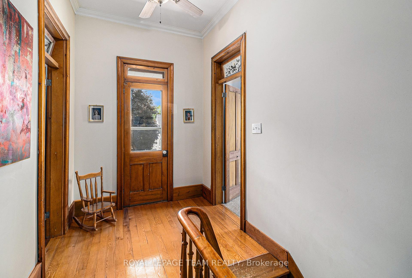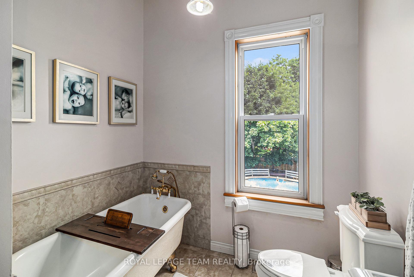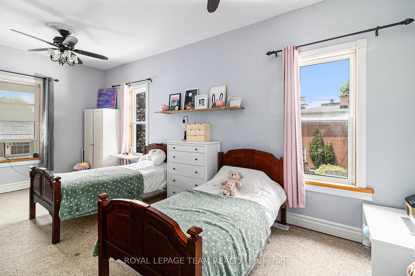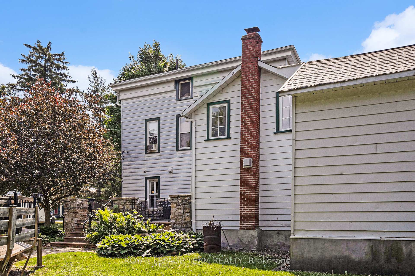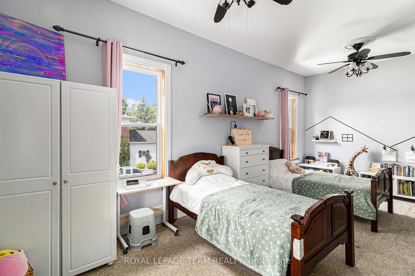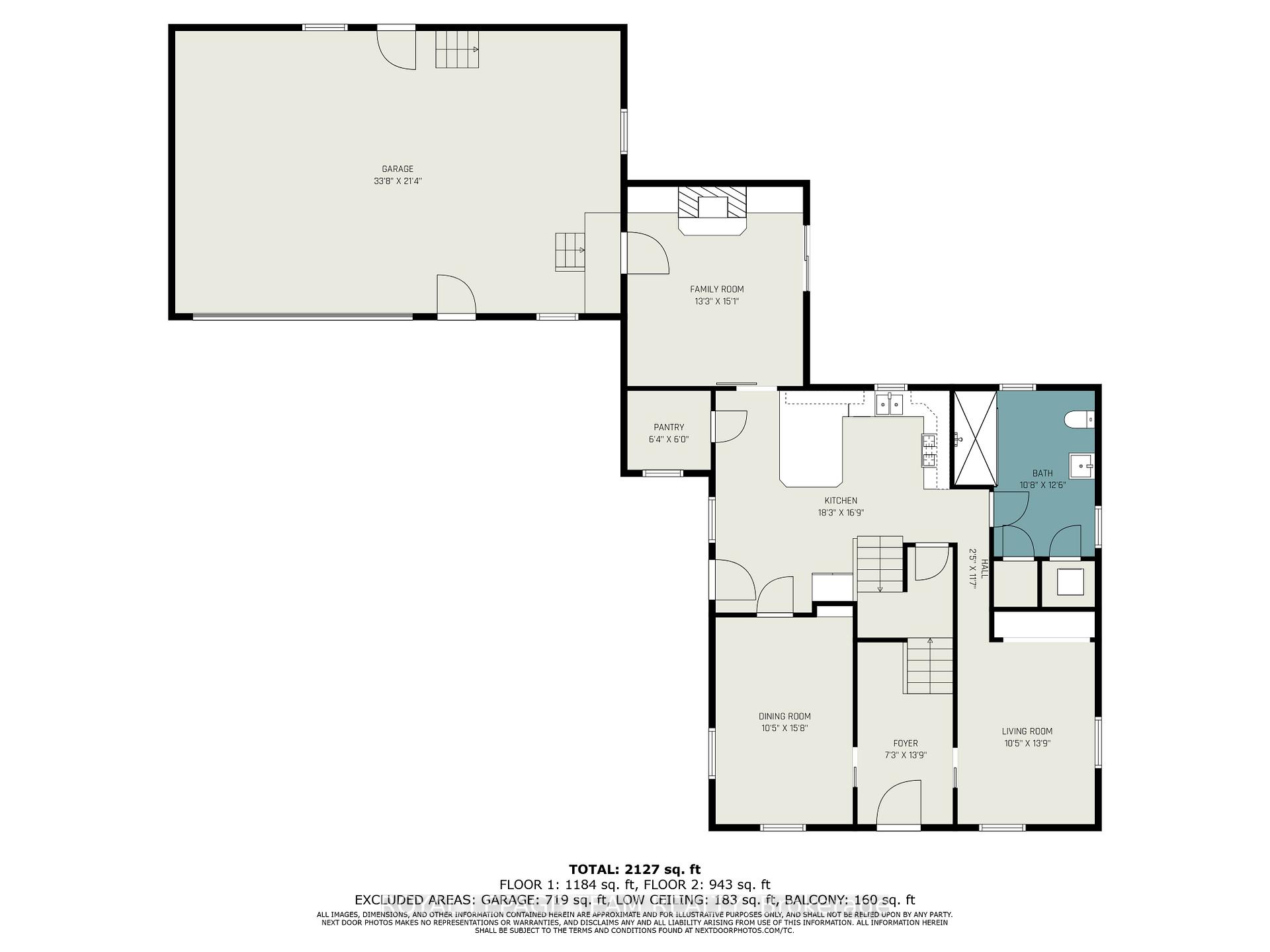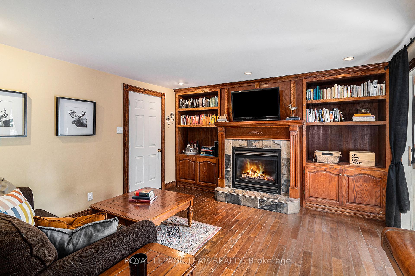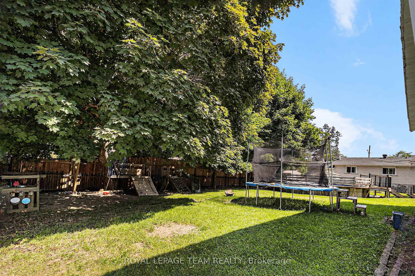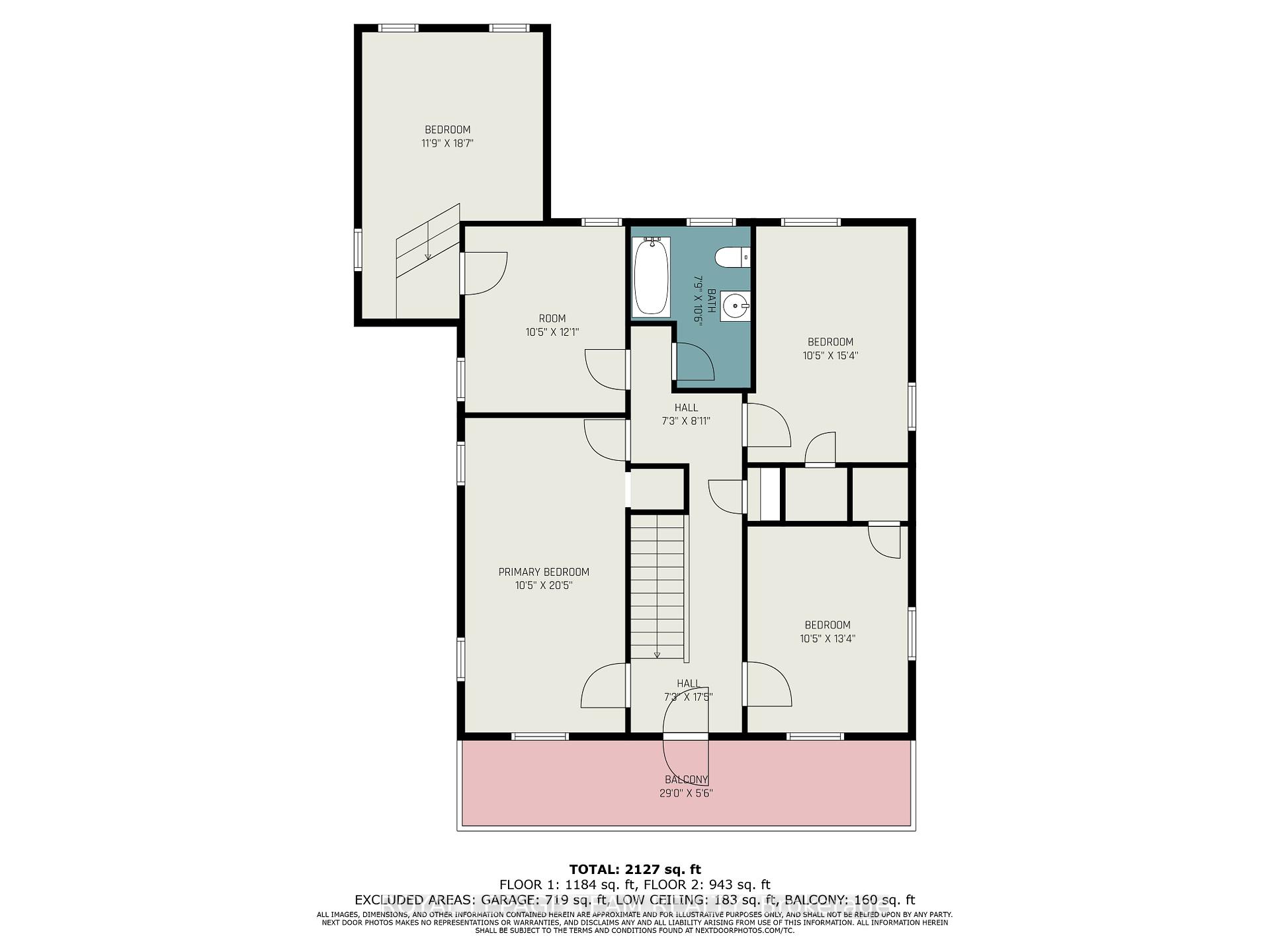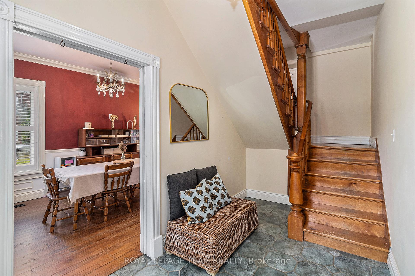$585,000
Available - For Sale
Listing ID: X11912654
472 FRED St , North Dundas, K0C 2K0, Ontario
| Simply stunning and spacious 4 bedroom 2 full bath century home! Come and see the upgraded kitchen with tin ceilings, granite countertops and built-in appliances. The main level offers a separate dining room, two living rooms, one of which has a natural gas fireplace, and a full (huge) main bathroom with laundry. Head up the 2-sided staircase to find all 4 bedrooms upstairs, a walk-through closet, and another full bathroom. The charm and character follows you throughout the home with hardwood flooring, transom windows, pocket doors and the second-level balcony. The attached garage offers two parking spaces and tons of storage in the loft on the second level. Enjoy a fully fenced back yard with a stamped concrete patio and an above ground pool (which requires a new liner). Located in a quiet neighbourhood in Winchester, just walking distance to the elementary school, hospital or all the shopping available in town! Still communting? Ottawa south is only 30 min away!, Flooring: Softwood, Flooring: Hardwood |
| Extras: Also included: Dishwasher, Central Vacuum, Curtains, Piano |
| Price | $585,000 |
| Taxes: | $2747.00 |
| Address: | 472 FRED St , North Dundas, K0C 2K0, Ontario |
| Lot Size: | 94.10 x 119.00 (Feet) |
| Directions/Cross Streets: | From County road 31 (Bank St South) to Winchester. Turn left onto Main St at Tim Hortons. Turn right |
| Rooms: | 13 |
| Rooms +: | 0 |
| Bedrooms: | 4 |
| Bedrooms +: | 0 |
| Kitchens: | 1 |
| Kitchens +: | 0 |
| Family Room: | Y |
| Basement: | Full, Unfinished |
| Property Type: | Detached |
| Style: | 2-Storey |
| Exterior: | Alum Siding, Other |
| Garage Type: | Other |
| Drive Parking Spaces: | 3 |
| Pool: | Abv Grnd |
| Property Features: | Fenced Yard, Park |
| Fireplace/Stove: | Y |
| Heat Source: | Gas |
| Heat Type: | Forced Air |
| Central Air Conditioning: | Window Unit |
| Central Vac: | N |
| Sewers: | Sewers |
| Water: | Municipal |
| Utilities-Gas: | Y |
$
%
Years
This calculator is for demonstration purposes only. Always consult a professional
financial advisor before making personal financial decisions.
| Although the information displayed is believed to be accurate, no warranties or representations are made of any kind. |
| ROYAL LEPAGE TEAM REALTY |
|
|

Dir:
1-866-382-2968
Bus:
416-548-7854
Fax:
416-981-7184
| Virtual Tour | Book Showing | Email a Friend |
Jump To:
At a Glance:
| Type: | Freehold - Detached |
| Area: | Stormont, Dundas and Glengarry |
| Municipality: | North Dundas |
| Neighbourhood: | 706 - Winchester |
| Style: | 2-Storey |
| Lot Size: | 94.10 x 119.00(Feet) |
| Tax: | $2,747 |
| Beds: | 4 |
| Baths: | 2 |
| Fireplace: | Y |
| Pool: | Abv Grnd |
Locatin Map:
Payment Calculator:
- Color Examples
- Green
- Black and Gold
- Dark Navy Blue And Gold
- Cyan
- Black
- Purple
- Gray
- Blue and Black
- Orange and Black
- Red
- Magenta
- Gold
- Device Examples

