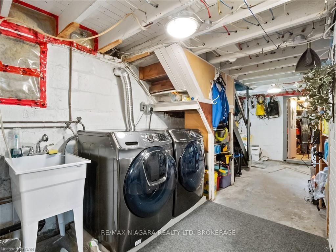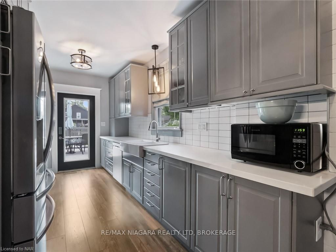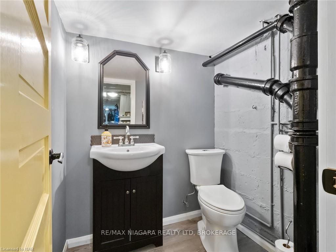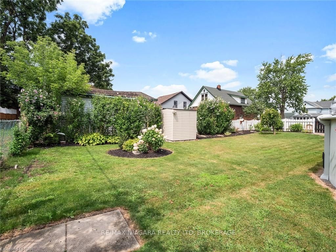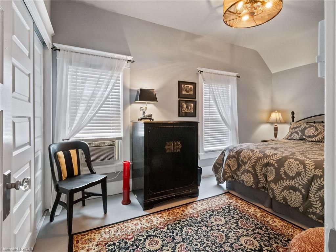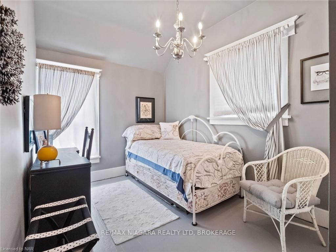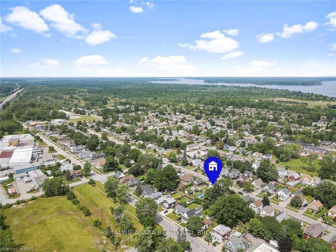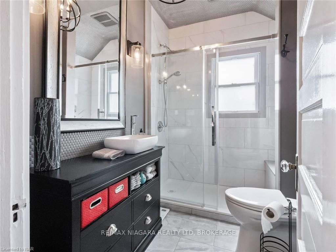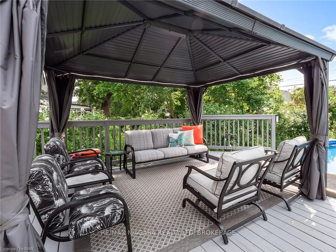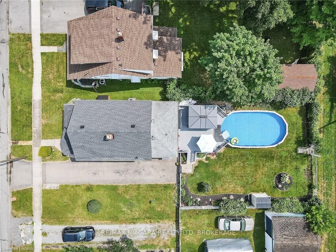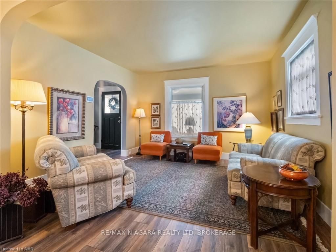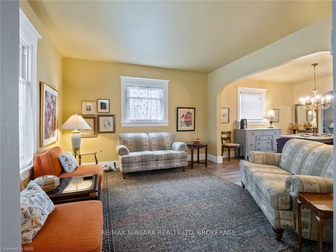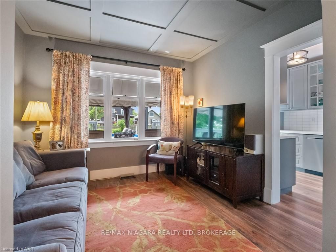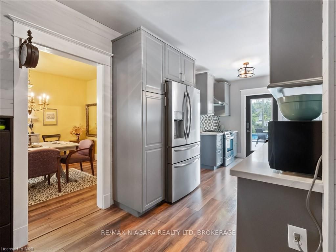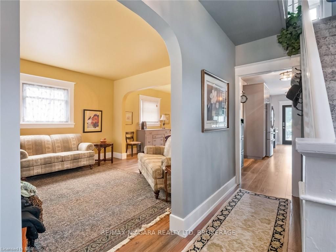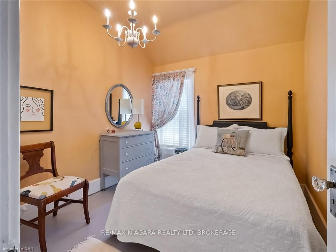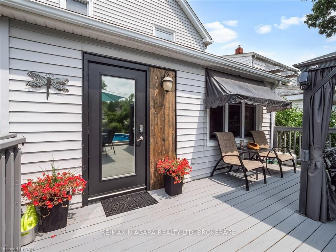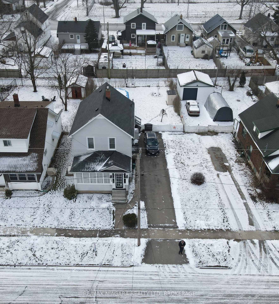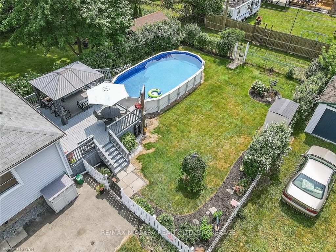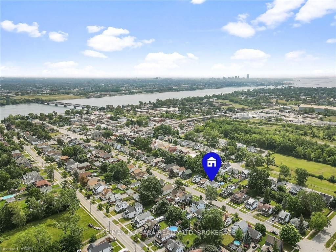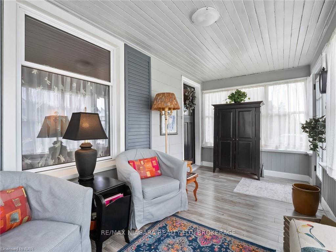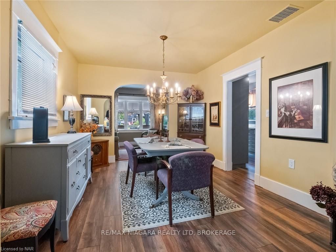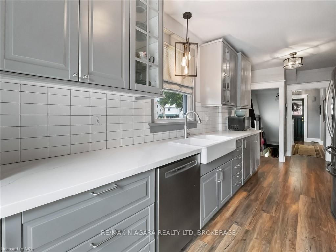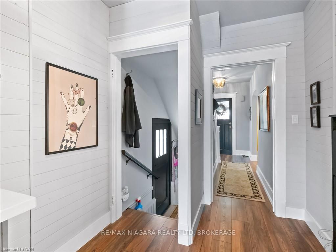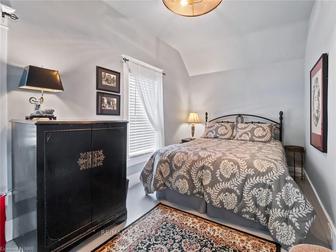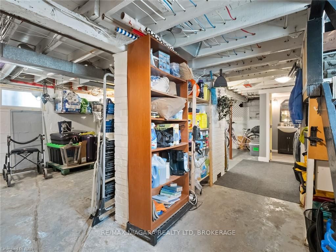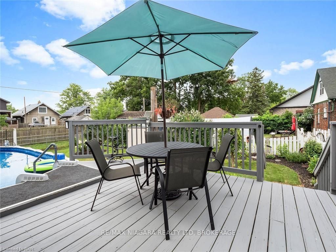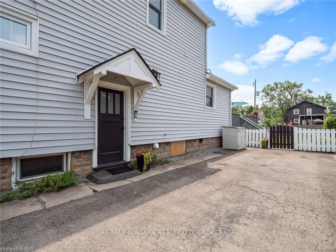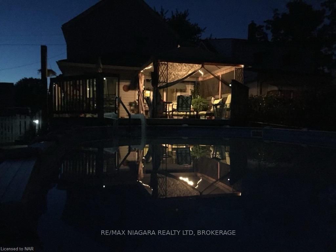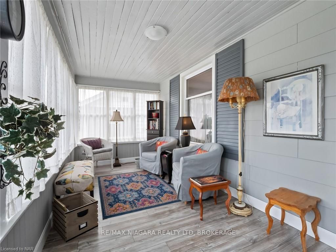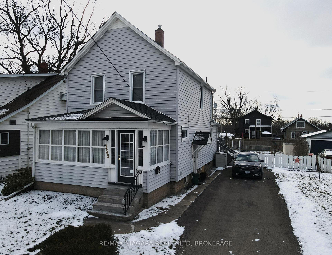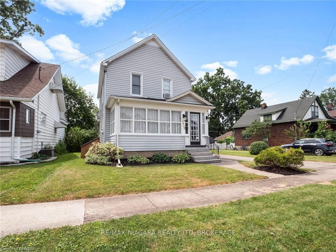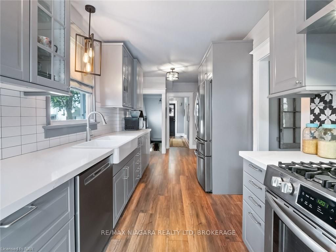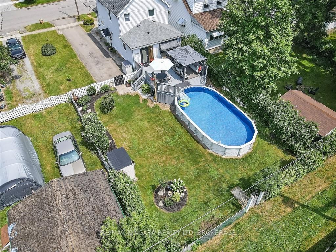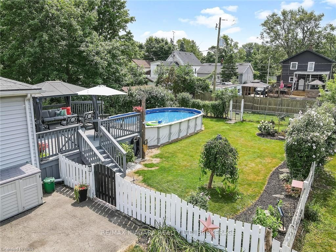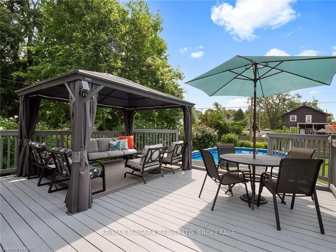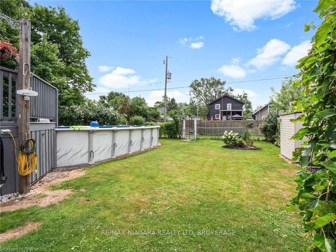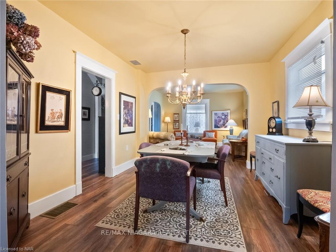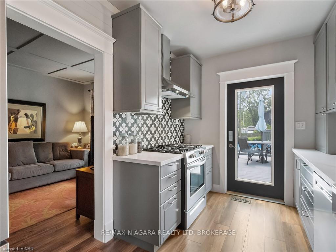$578,800
Available - For Sale
Listing ID: X9414217
259 Dufferin St , Fort Erie, L2A 2T7, Ontario
| Discover the charm and convenience of this stunning two-story home located at 259 Dufferin Street in the heart of Fort Erie. This property boasts a harmonious blend of modern upgrades and classic features, making it the perfect place for your next chapter. Step inside to find a spacious layout with three well-appointed bedrooms, offering ample space for rest and relaxation. The formal dining room is perfect for hosting dinner parties and family gatherings, while the brand-new kitchen is equipped with the latest appliances and stylish finishes, including quartz countertops and loads of cupboard space, making meal preparation a joy. This home features one and a half bathrooms, ensuring convenience and comfort for all family members and guests. The new air conditioning system, installed in 2024, guarantees a cool and comfortable environment during the warmer months. The enclosed front porch provides a welcoming entryway and a cozy spot to enjoy your morning coffee or unwind in the evenings. The full basement offers plenty of storage space and potential for a variety of uses. Outside, you'll find a large yard with ample room for a garage, providing extra storage and parking options. The above-ground pool (15X30 oval), complete with a new liner, is perfect for summer fun and relaxation. The Generac system ensures you are always prepared for any power outages, offering peace of mind year-round. Situated close to downtown Fort Erie, this home offers the convenience of city living with the tranquility of a residential neighborhood. Enjoy walking distance access to the beautiful Niagara River, where you can take leisurely strolls and enjoy scenic views. |
| Price | $578,800 |
| Taxes: | $2348.09 |
| Assessment: | $138000 |
| Assessment Year: | 2024 |
| Address: | 259 Dufferin St , Fort Erie, L2A 2T7, Ontario |
| Lot Size: | 50.00 x 121.70 (Feet) |
| Acreage: | < .50 |
| Directions/Cross Streets: | CENTRAL AVENUE ONTO DUFFERIN STREET |
| Rooms: | 9 |
| Rooms +: | 2 |
| Bedrooms: | 3 |
| Bedrooms +: | 0 |
| Kitchens: | 1 |
| Kitchens +: | 0 |
| Family Room: | N |
| Basement: | Full, Unfinished |
| Approximatly Age: | 100+ |
| Property Type: | Detached |
| Style: | 2-Storey |
| Exterior: | Vinyl Siding |
| Garage Type: | None |
| (Parking/)Drive: | Other |
| Drive Parking Spaces: | 3 |
| Pool: | Abv Grnd |
| Approximatly Age: | 100+ |
| Approximatly Square Footage: | 1100-1500 |
| Property Features: | Golf, Hospital |
| Fireplace/Stove: | N |
| Heat Source: | Gas |
| Heat Type: | Forced Air |
| Central Air Conditioning: | Central Air |
| Central Vac: | N |
| Laundry Level: | Lower |
| Elevator Lift: | N |
| Sewers: | Sewers |
| Water: | Municipal |
| Utilities-Cable: | Y |
| Utilities-Hydro: | Y |
| Utilities-Gas: | Y |
| Utilities-Telephone: | Y |
$
%
Years
This calculator is for demonstration purposes only. Always consult a professional
financial advisor before making personal financial decisions.
| Although the information displayed is believed to be accurate, no warranties or representations are made of any kind. |
| RE/MAX NIAGARA REALTY LTD, BROKERAGE |
|
|

Dir:
1-866-382-2968
Bus:
416-548-7854
Fax:
416-981-7184
| Book Showing | Email a Friend |
Jump To:
At a Glance:
| Type: | Freehold - Detached |
| Area: | Niagara |
| Municipality: | Fort Erie |
| Neighbourhood: | 332 - Central |
| Style: | 2-Storey |
| Lot Size: | 50.00 x 121.70(Feet) |
| Approximate Age: | 100+ |
| Tax: | $2,348.09 |
| Beds: | 3 |
| Baths: | 2 |
| Fireplace: | N |
| Pool: | Abv Grnd |
Locatin Map:
Payment Calculator:
- Color Examples
- Green
- Black and Gold
- Dark Navy Blue And Gold
- Cyan
- Black
- Purple
- Gray
- Blue and Black
- Orange and Black
- Red
- Magenta
- Gold
- Device Examples

