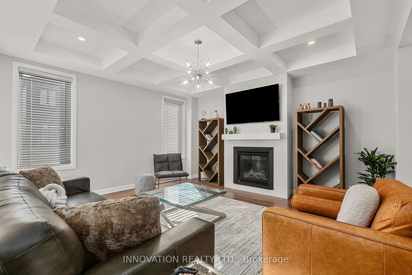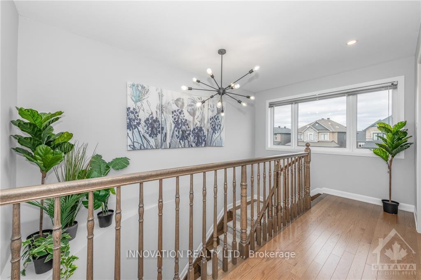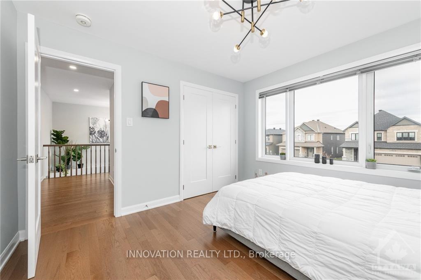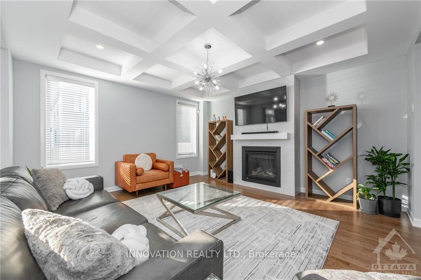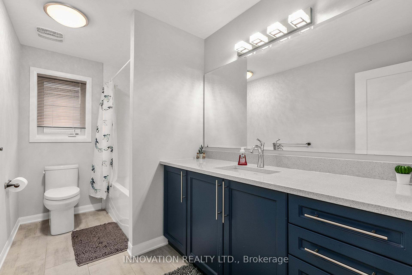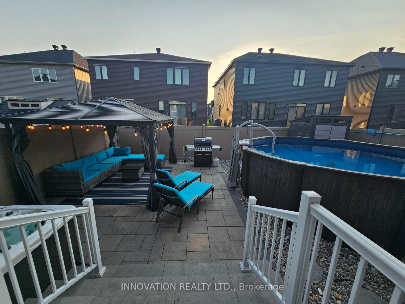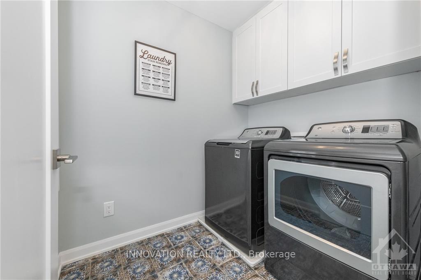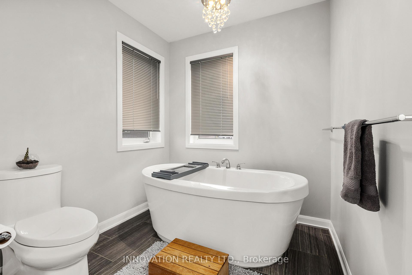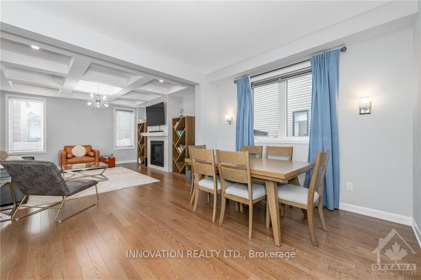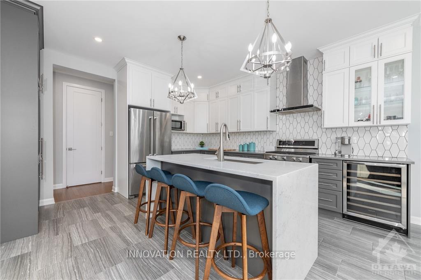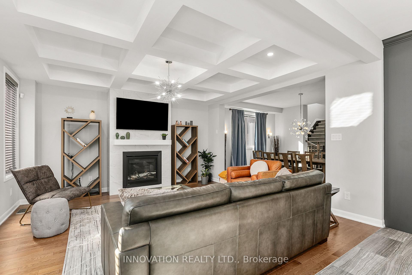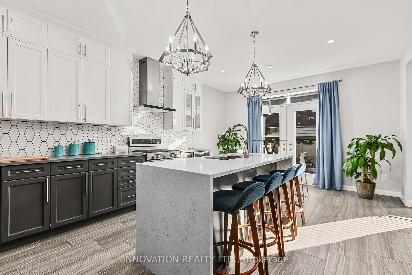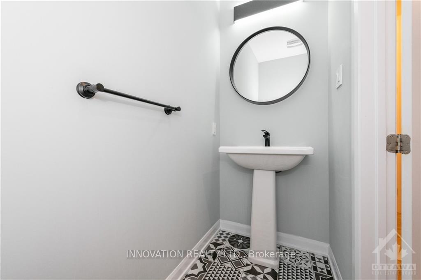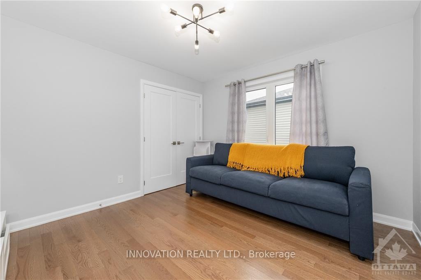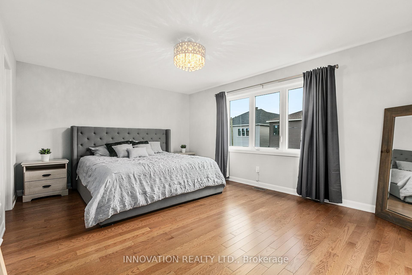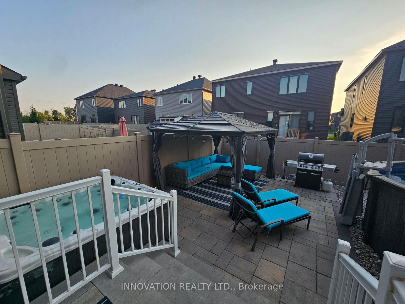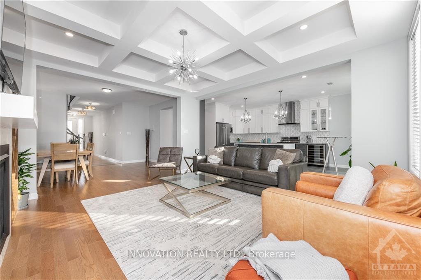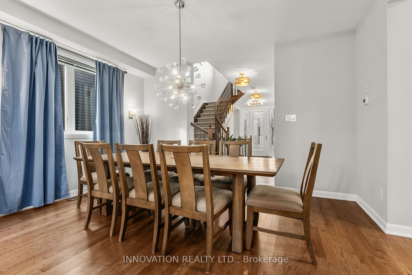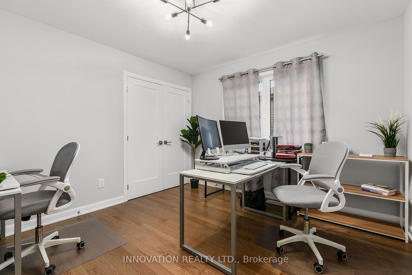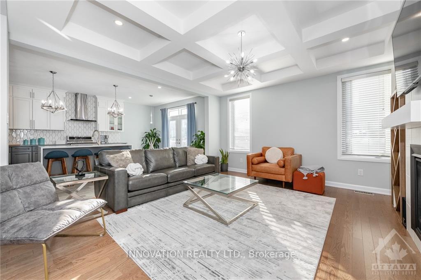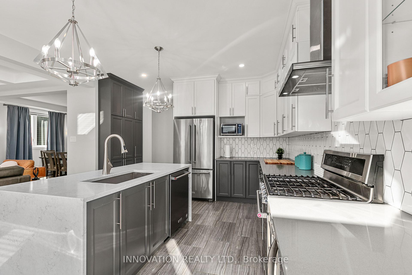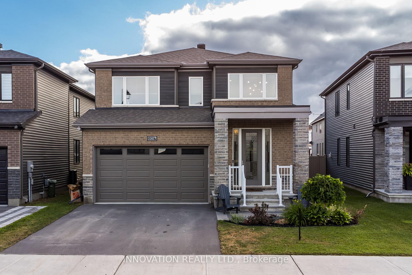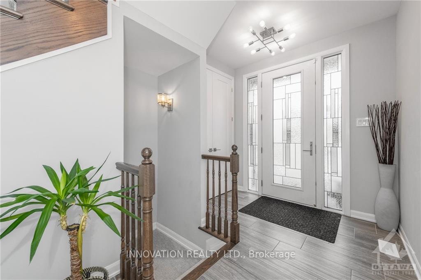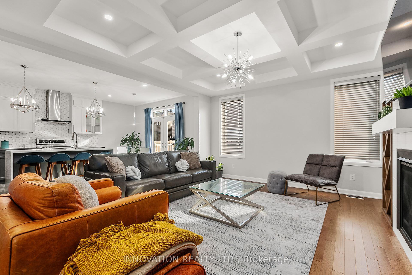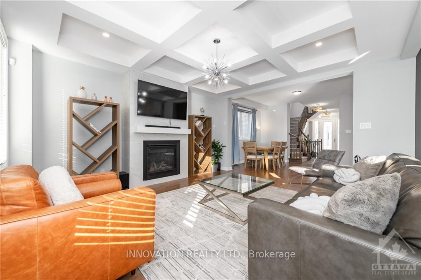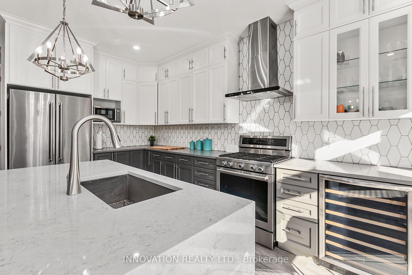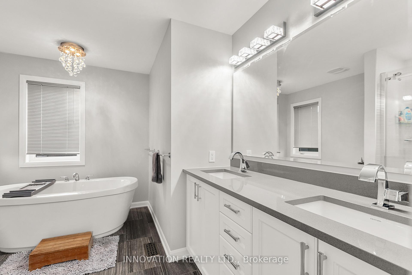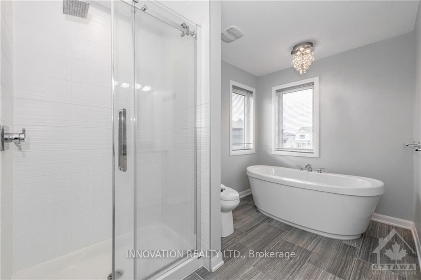$1,044,000
Available - For Sale
Listing ID: X11915773
1007 Offley Rd , Manotick - Kars - Rideau Twp and Area, K4M 0N4, Ontario
| Introducing an exquisite gem in the world of real estatea truly stunning and highly upgraded home thatepitomizes luxury and sophistication nestled in the prestigious neighborhood of Manotick. The main living area isa testament to exquisite taste and contemporary style. Bathed in natural light, the open concept designseamlessly connects the living room, dining area, and gourmet kitchen, creating an ideal space for entertainingguests or enjoying quality time with family. High-end finishes, such as gleaming hardwood floors, customlighting fixtures, and extra large windows, add an extra layer of allure to the ambiance. The chef's kitchen is aculinary enthusiast's dream come true with upgraded cabinetry, waterfall island and sleek stainless-steelappliances, elevating the kitchen's functionality and aesthetic appeal. With over $70,000 of beautiful upgrades,this home is less expensive than the model homes. Hot tub, Gazebo, and shed included. This is certainly a mustsee! |
| Price | $1,044,000 |
| Taxes: | $6911.00 |
| Address: | 1007 Offley Rd , Manotick - Kars - Rideau Twp and Area, K4M 0N4, Ontario |
| Lot Size: | 38.06 x 95.47 (Feet) |
| Directions/Cross Streets: | CENTURY RD E |
| Rooms: | 11 |
| Bedrooms: | 4 |
| Bedrooms +: | |
| Kitchens: | 1 |
| Family Room: | Y |
| Basement: | Unfinished |
| Approximatly Age: | 0-5 |
| Property Type: | Detached |
| Style: | 2-Storey |
| Exterior: | Brick, Vinyl Siding |
| Garage Type: | Attached |
| (Parking/)Drive: | Private |
| Drive Parking Spaces: | 4 |
| Pool: | Abv Grnd |
| Other Structures: | Garden Shed |
| Approximatly Age: | 0-5 |
| Approximatly Square Footage: | 2000-2500 |
| Fireplace/Stove: | Y |
| Heat Source: | Gas |
| Heat Type: | Forced Air |
| Central Air Conditioning: | Central Air |
| Central Vac: | N |
| Laundry Level: | Upper |
| Elevator Lift: | N |
| Sewers: | Sewers |
| Water: | Municipal |
| Utilities-Cable: | Y |
| Utilities-Hydro: | Y |
| Utilities-Gas: | Y |
| Utilities-Telephone: | Y |
$
%
Years
This calculator is for demonstration purposes only. Always consult a professional
financial advisor before making personal financial decisions.
| Although the information displayed is believed to be accurate, no warranties or representations are made of any kind. |
| INNOVATION REALTY LTD. |
|
|

Dir:
1-866-382-2968
Bus:
416-548-7854
Fax:
416-981-7184
| Book Showing | Email a Friend |
Jump To:
At a Glance:
| Type: | Freehold - Detached |
| Area: | Ottawa |
| Municipality: | Manotick - Kars - Rideau Twp and Area |
| Neighbourhood: | 8003 - Mahogany Community |
| Style: | 2-Storey |
| Lot Size: | 38.06 x 95.47(Feet) |
| Approximate Age: | 0-5 |
| Tax: | $6,911 |
| Beds: | 4 |
| Baths: | 3 |
| Fireplace: | Y |
| Pool: | Abv Grnd |
Locatin Map:
Payment Calculator:
- Color Examples
- Green
- Black and Gold
- Dark Navy Blue And Gold
- Cyan
- Black
- Purple
- Gray
- Blue and Black
- Orange and Black
- Red
- Magenta
- Gold
- Device Examples

