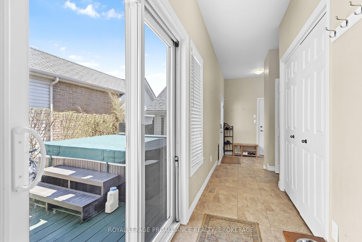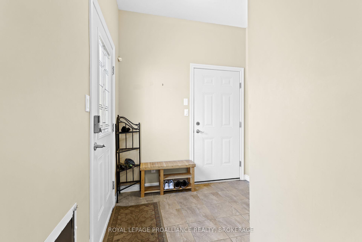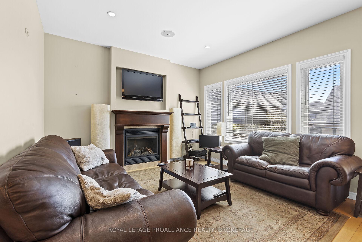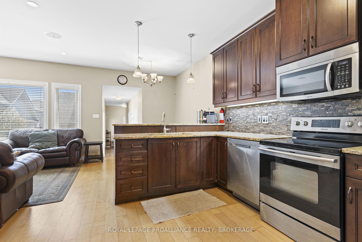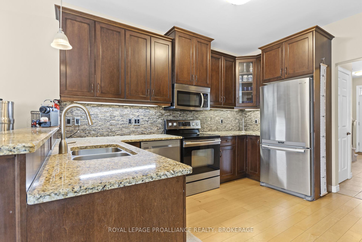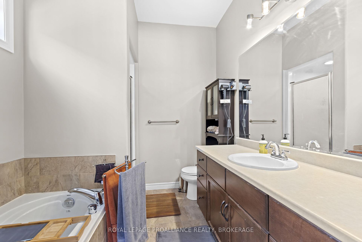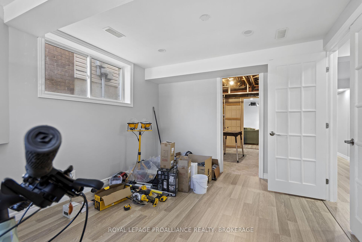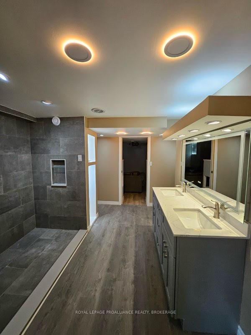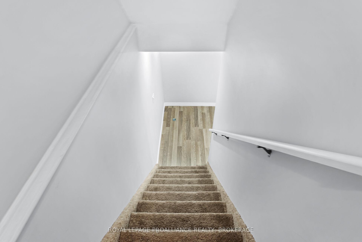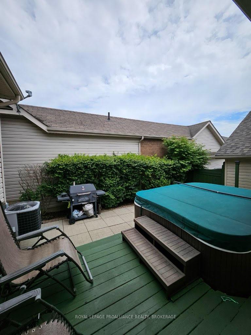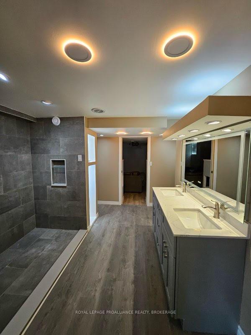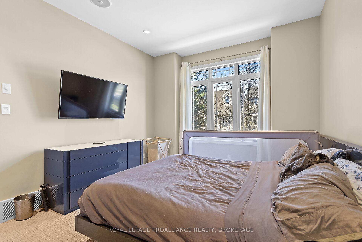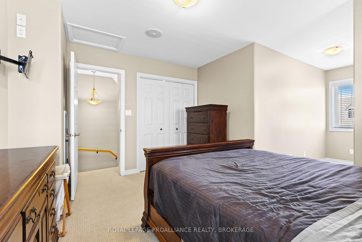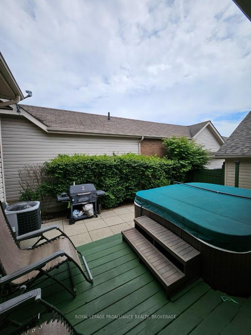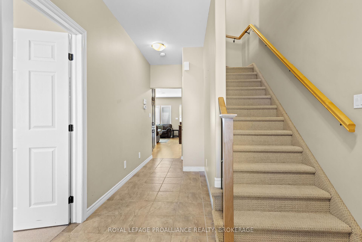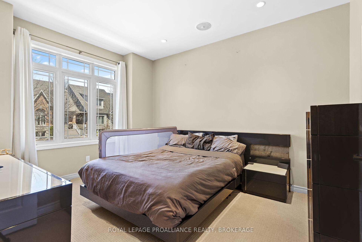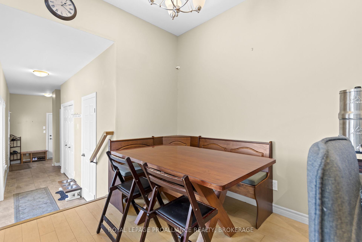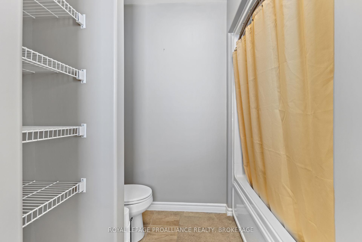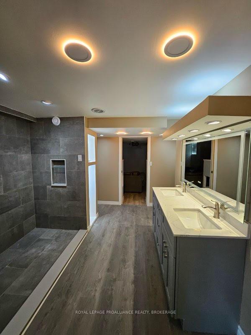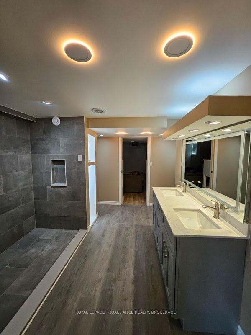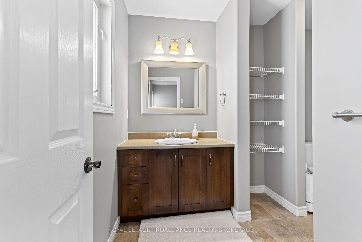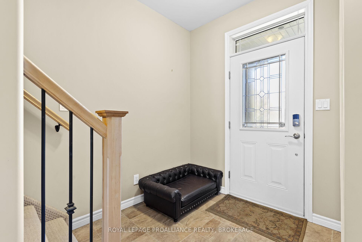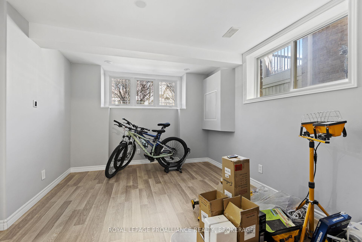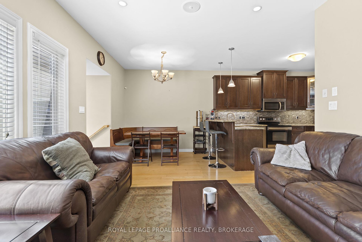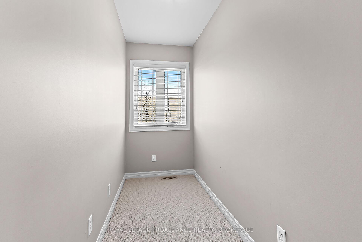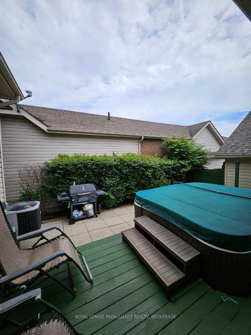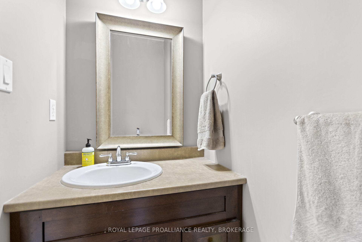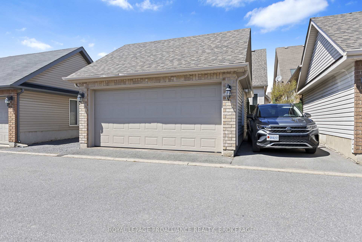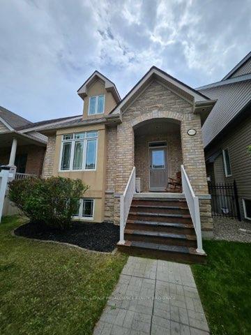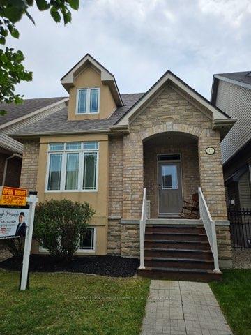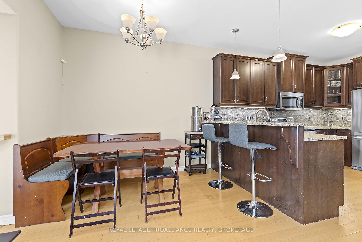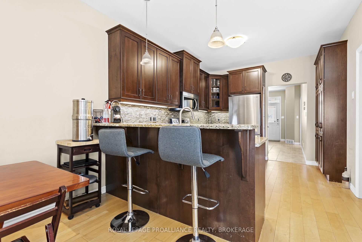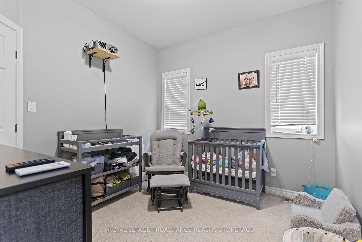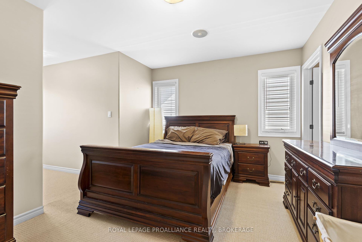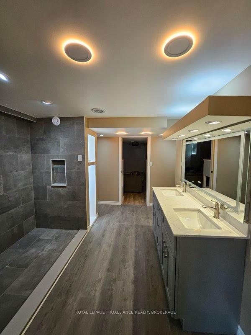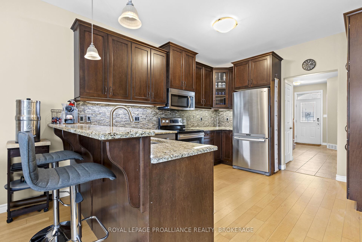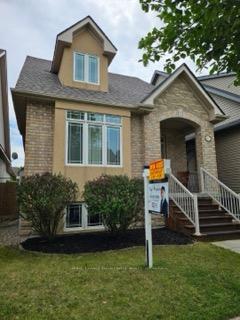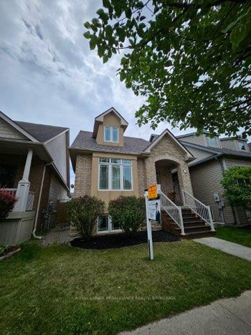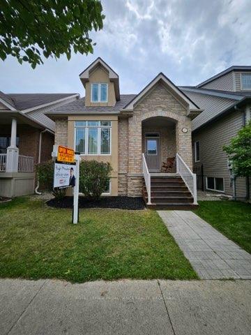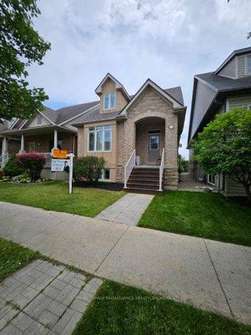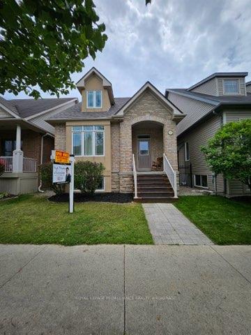$739,900
Available - For Sale
Listing ID: X11912532
1177 Crossfield Ave , Kingston, K7P 0A2, Ontario
| Step inside this meticulously maintained property featuring four bedrooms and three and a half bathrooms. The main floor boasts a spacious layout ideal for easy living, with two bedrooms including a master suite complete with an ensuite bath and walk-in closet. The open concept great room area features a cozy gas fireplace, granite countertops, and upgraded cabinetry in the kitchen, complemented by stainless-steel appliances and main floor laundry conveniently accessible from the double car garage. Upstairs, a private bedroom awaits with its own ensuite bath and front dormer, perfect for guests or a home office. Enjoy summer evenings on the deck with a private hot tub area overlooking the fully fenced backyard, accessible through patio doors. A gated private laneway in the rear ensures minimal maintenance with no need to shovel snow in winter, and provides access to a third parking spot. The professionally finished lower level offers additional living space with a versatile rec room, a fourth bedroom or office with a walk-through to a large three-piece bathroom, ideal for extended family or guests. Recent upgrades include a newly owned hot water tank (2021), new washer dryer (2022), and a roof re-shingled in 2021, providing peace of mind and efficiency. Don't miss the opportunity to own this turnkey property in a prime location, offering the best of Kingston living. Schedule your private showing today and envision your future in this beautiful home! $35.00 monthly, as per contract for snow removal and rear laneway maintenance. |
| Price | $739,900 |
| Taxes: | $6111.25 |
| Address: | 1177 Crossfield Ave , Kingston, K7P 0A2, Ontario |
| Lot Size: | 27.89 x 108.27 (Feet) |
| Acreage: | < .50 |
| Directions/Cross Streets: | Princess St, north on Andersen Dr, left on Crossfield Ave. |
| Rooms: | 7 |
| Rooms +: | 3 |
| Bedrooms: | 3 |
| Bedrooms +: | 1 |
| Kitchens: | 1 |
| Family Room: | Y |
| Basement: | Finished |
| Approximatly Age: | 16-30 |
| Property Type: | Detached |
| Style: | 1 1/2 Storey |
| Exterior: | Brick Front, Vinyl Siding |
| Garage Type: | Attached |
| (Parking/)Drive: | Pvt Double |
| Drive Parking Spaces: | 1 |
| Pool: | None |
| Approximatly Age: | 16-30 |
| Approximatly Square Footage: | 2000-2500 |
| Property Features: | Fenced Yard, Level, Park, Public Transit, School Bus Route |
| Fireplace/Stove: | Y |
| Heat Source: | Gas |
| Heat Type: | Forced Air |
| Central Air Conditioning: | Central Air |
| Central Vac: | N |
| Laundry Level: | Main |
| Elevator Lift: | N |
| Sewers: | Sewers |
| Water: | Municipal |
| Utilities-Cable: | Y |
| Utilities-Hydro: | Y |
| Utilities-Gas: | Y |
| Utilities-Telephone: | Y |
$
%
Years
This calculator is for demonstration purposes only. Always consult a professional
financial advisor before making personal financial decisions.
| Although the information displayed is believed to be accurate, no warranties or representations are made of any kind. |
| ROYAL LEPAGE PROALLIANCE REALTY, BROKERAGE |
|
|

Dir:
1-866-382-2968
Bus:
416-548-7854
Fax:
416-981-7184
| Virtual Tour | Book Showing | Email a Friend |
Jump To:
At a Glance:
| Type: | Freehold - Detached |
| Area: | Frontenac |
| Municipality: | Kingston |
| Neighbourhood: | City Northwest |
| Style: | 1 1/2 Storey |
| Lot Size: | 27.89 x 108.27(Feet) |
| Approximate Age: | 16-30 |
| Tax: | $6,111.25 |
| Beds: | 3+1 |
| Baths: | 4 |
| Fireplace: | Y |
| Pool: | None |
Locatin Map:
Payment Calculator:
- Color Examples
- Green
- Black and Gold
- Dark Navy Blue And Gold
- Cyan
- Black
- Purple
- Gray
- Blue and Black
- Orange and Black
- Red
- Magenta
- Gold
- Device Examples

