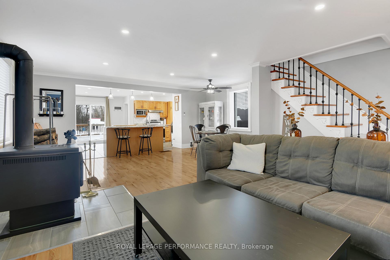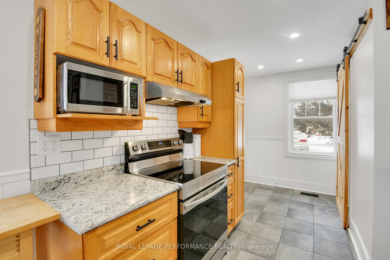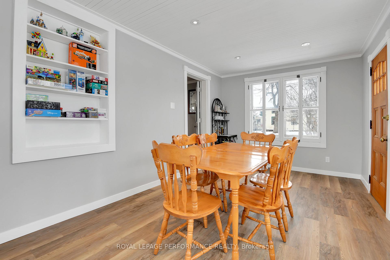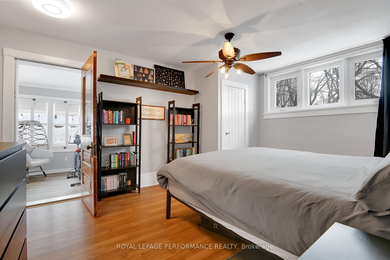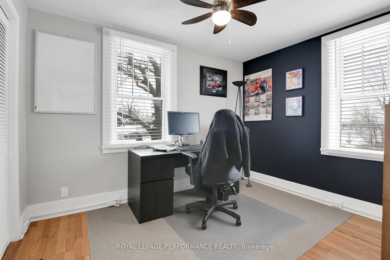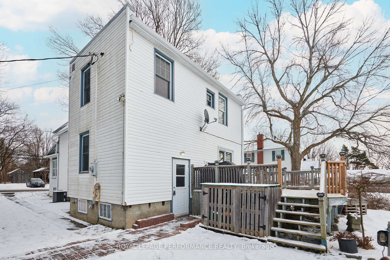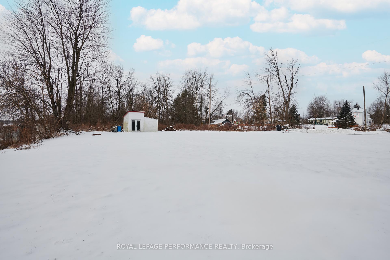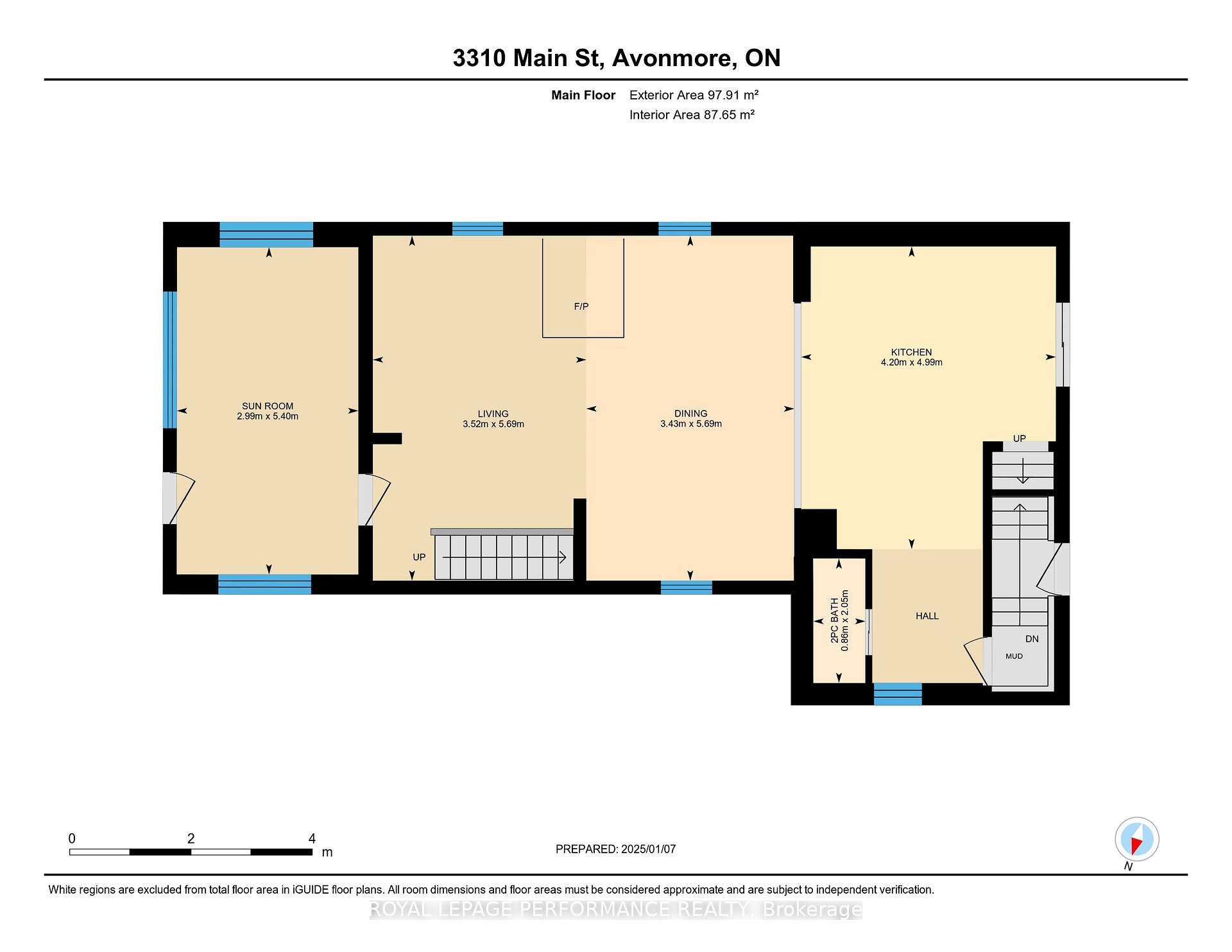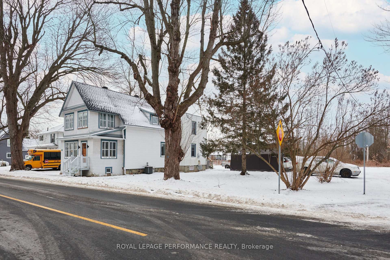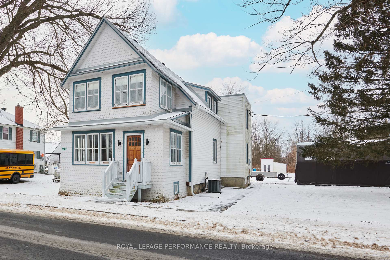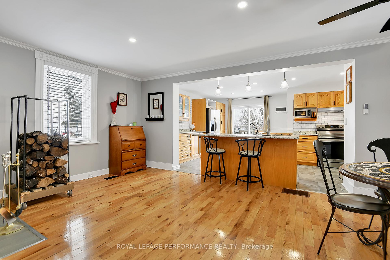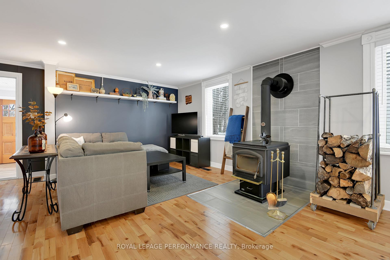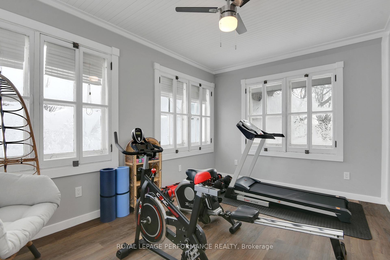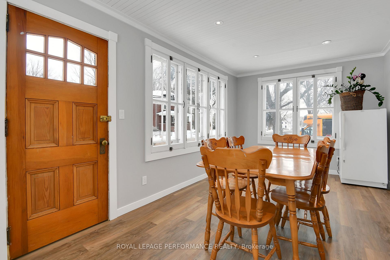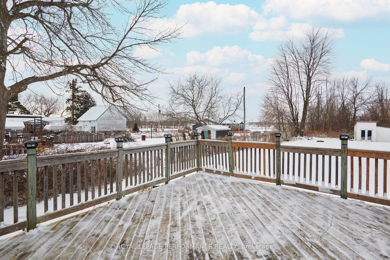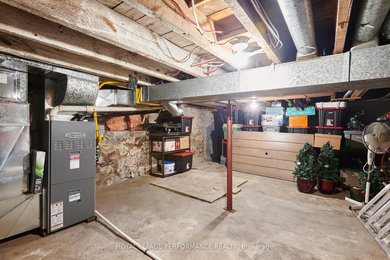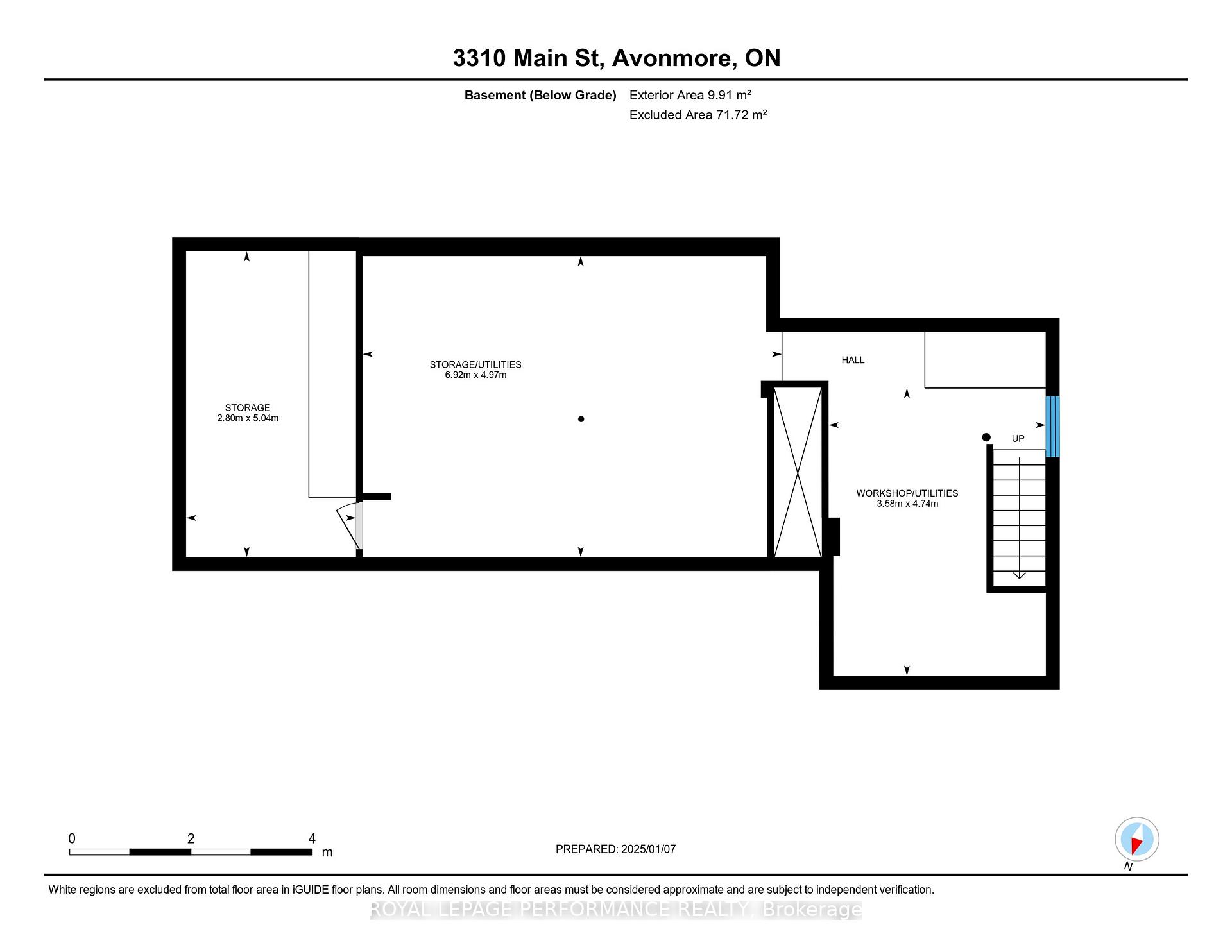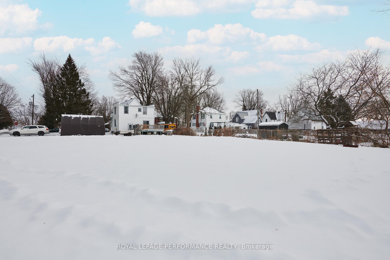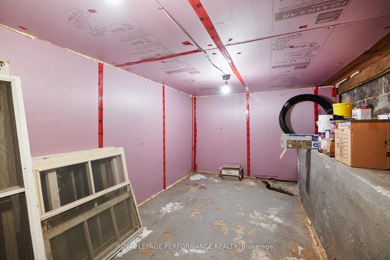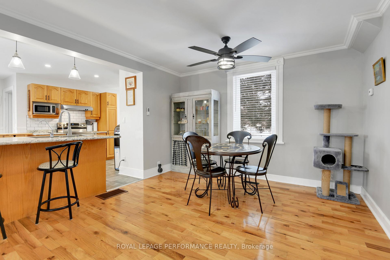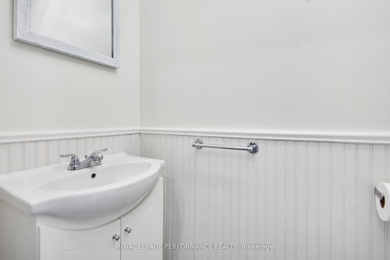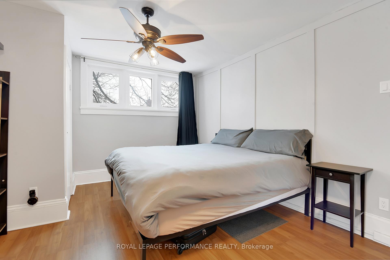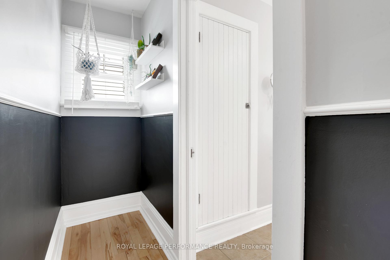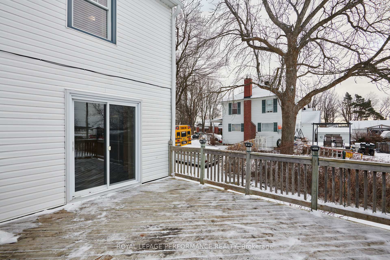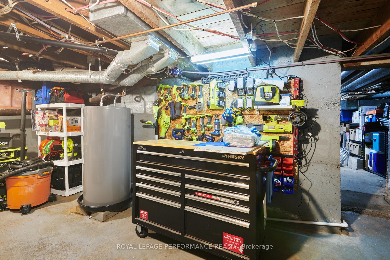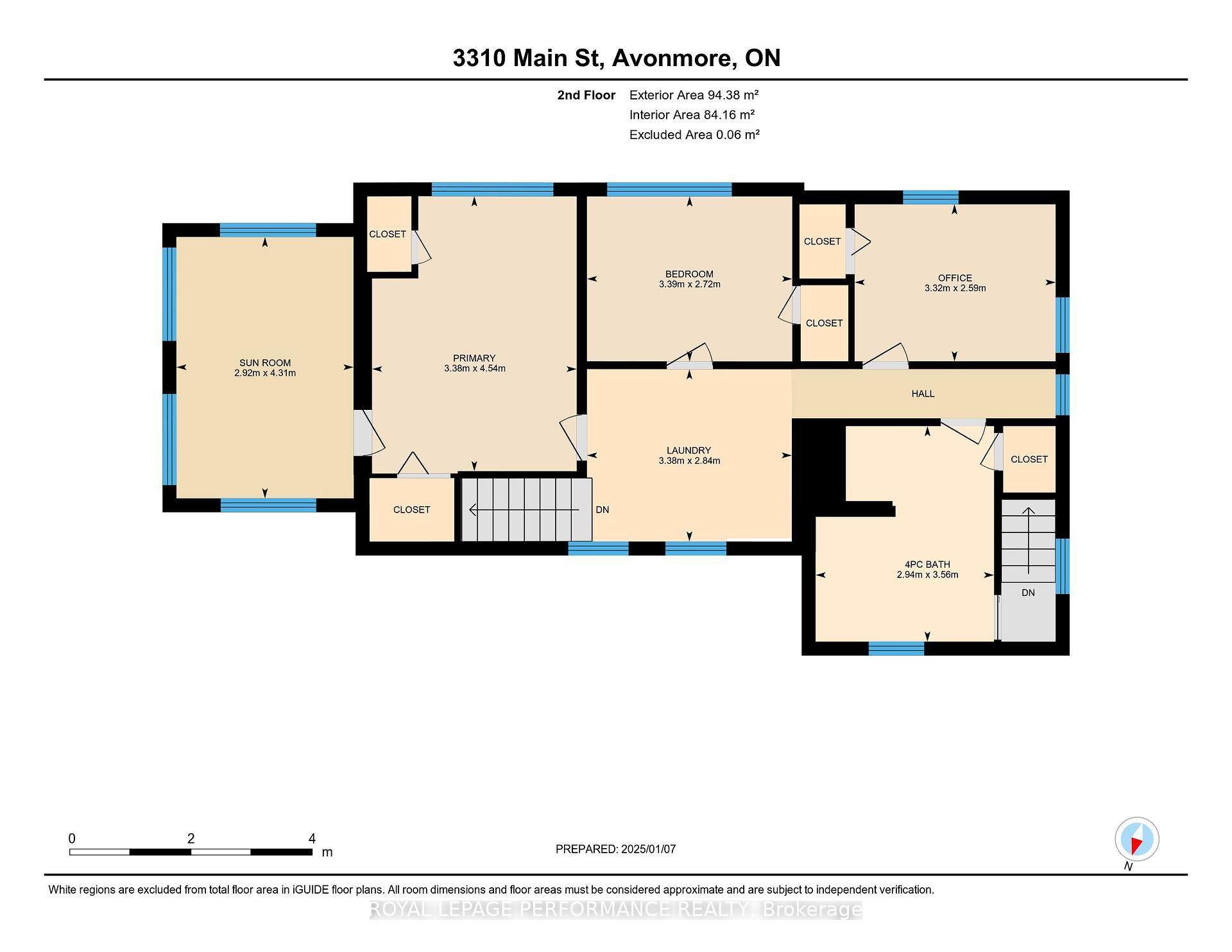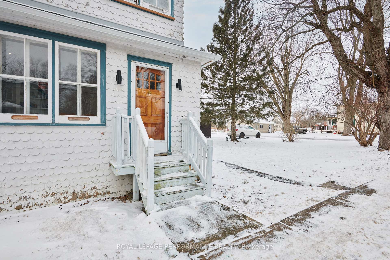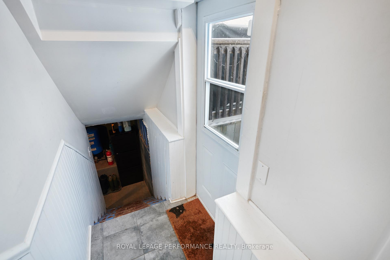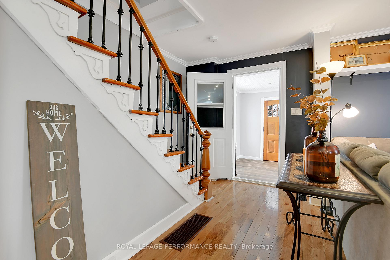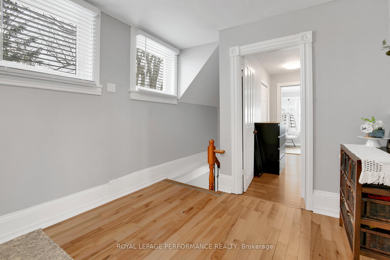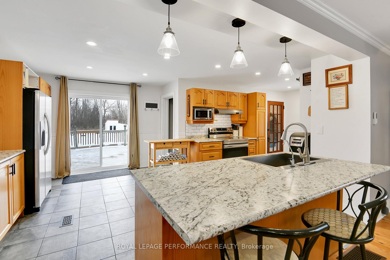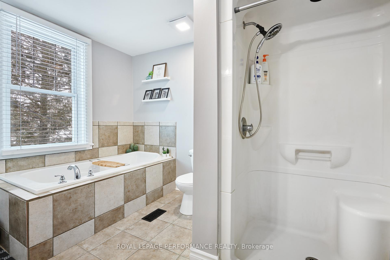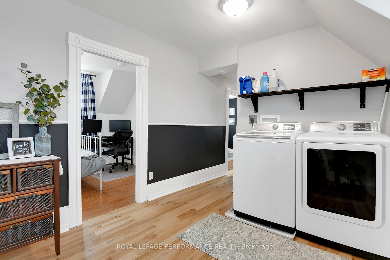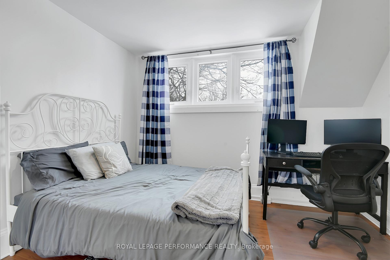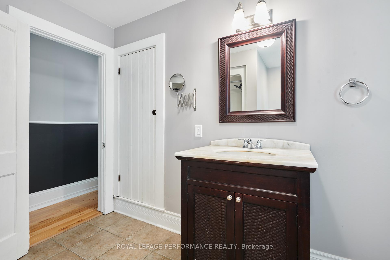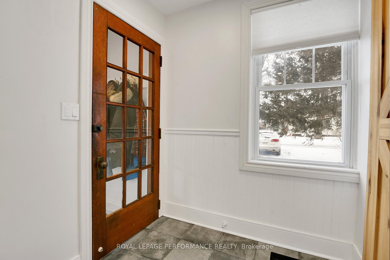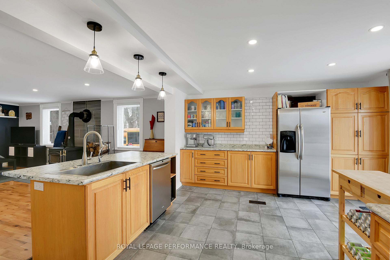$450,000
Available - For Sale
Listing ID: X11912831
3310 Main St , North Stormont, K0C 1C0, Ontario
| **OPEN HOUSE Saturday January 11, 2025 1-3pm** Welcome to this tastefully updated home in the village of Avonmore. Nothing to do but move in! Roof and rain gutters in 2024 with 50 year shingles on the east side and 50 year metal on the west side, owned hot water tank-2021, extra blown in attic insulation, water treatment system- 2019, newer dishwasher, new stove, electrical was redone in 2 sunrooms and the second floor, new windows (except in the sunrooms), new ceramic and hardwood on the main floor, updated powder room, central air-2020, updated lighting-2020, new wood stove-2021. Convenient second floor laundry. A front and back staircase add to the charm of this well-maintained century home. Fridge, stove, dishwasher, hood fan, washer and dryer are included. Convenient mudroom locatd off the kitchen. Oversized, west-facing deck to enjoy the summer sunsets, family gatherings and more. 24 hours irrevocable on all offers. Clean water test results and floor plans are attached to the listing. |
| Price | $450,000 |
| Taxes: | $1714.00 |
| Address: | 3310 Main St , North Stormont, K0C 1C0, Ontario |
| Lot Size: | 90.33 x 206.50 (Feet) |
| Acreage: | < .50 |
| Directions/Cross Streets: | CR 43 |
| Rooms: | 12 |
| Rooms +: | 0 |
| Bedrooms: | 3 |
| Bedrooms +: | 0 |
| Kitchens: | 1 |
| Kitchens +: | 0 |
| Family Room: | N |
| Basement: | Full, Unfinished |
| Approximatly Age: | 100+ |
| Property Type: | Detached |
| Style: | 2-Storey |
| Exterior: | Vinyl Siding, Wood |
| Garage Type: | None |
| (Parking/)Drive: | Available |
| Drive Parking Spaces: | 4 |
| Pool: | None |
| Approximatly Age: | 100+ |
| Approximatly Square Footage: | 1500-2000 |
| Fireplace/Stove: | Y |
| Heat Source: | Gas |
| Heat Type: | Forced Air |
| Central Air Conditioning: | Central Air |
| Central Vac: | N |
| Laundry Level: | Upper |
| Elevator Lift: | N |
| Sewers: | Septic |
| Water: | Well |
| Water Supply Types: | Drilled Well |
| Utilities-Cable: | A |
| Utilities-Hydro: | Y |
| Utilities-Gas: | N |
| Utilities-Telephone: | A |
$
%
Years
This calculator is for demonstration purposes only. Always consult a professional
financial advisor before making personal financial decisions.
| Although the information displayed is believed to be accurate, no warranties or representations are made of any kind. |
| ROYAL LEPAGE PERFORMANCE REALTY |
|
|

Dir:
1-866-382-2968
Bus:
416-548-7854
Fax:
416-981-7184
| Virtual Tour | Book Showing | Email a Friend |
Jump To:
At a Glance:
| Type: | Freehold - Detached |
| Area: | Stormont, Dundas and Glengarry |
| Municipality: | North Stormont |
| Neighbourhood: | 712 - North Stormont (Roxborough) Twp |
| Style: | 2-Storey |
| Lot Size: | 90.33 x 206.50(Feet) |
| Approximate Age: | 100+ |
| Tax: | $1,714 |
| Beds: | 3 |
| Baths: | 2 |
| Fireplace: | Y |
| Pool: | None |
Locatin Map:
Payment Calculator:
- Color Examples
- Green
- Black and Gold
- Dark Navy Blue And Gold
- Cyan
- Black
- Purple
- Gray
- Blue and Black
- Orange and Black
- Red
- Magenta
- Gold
- Device Examples

