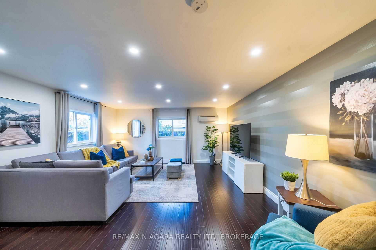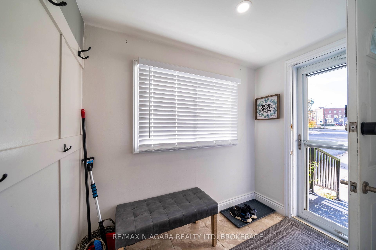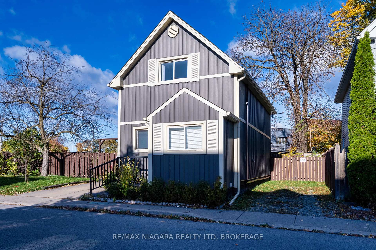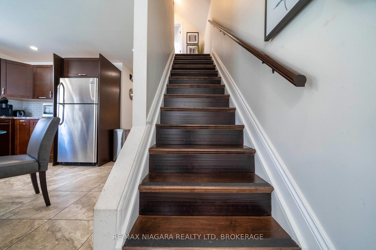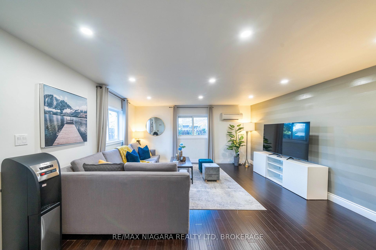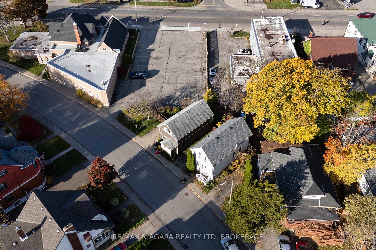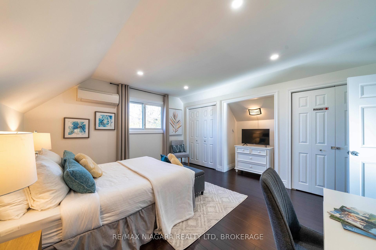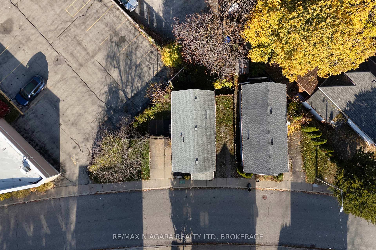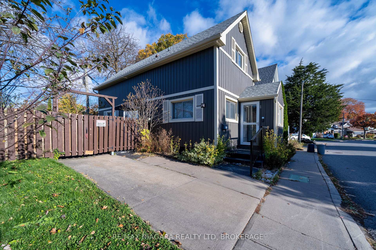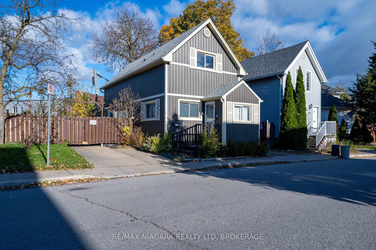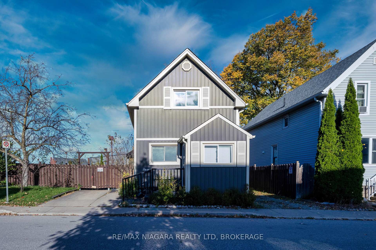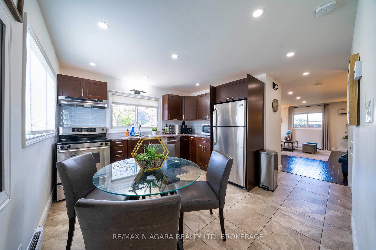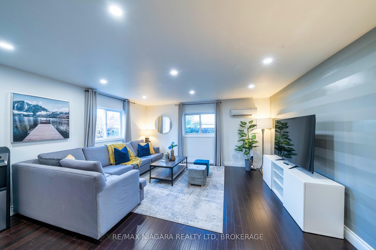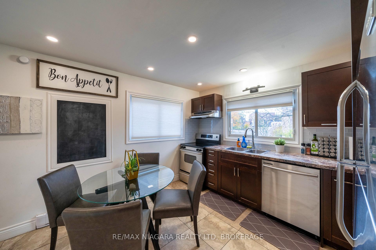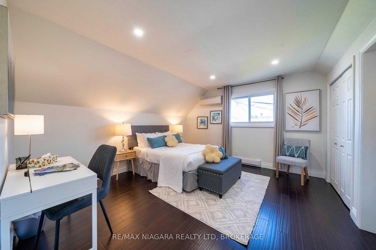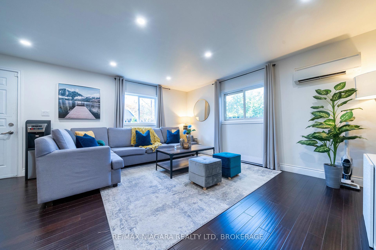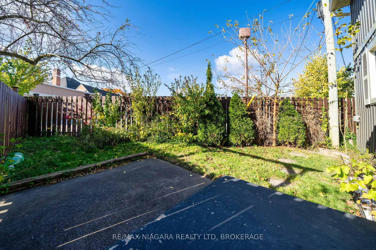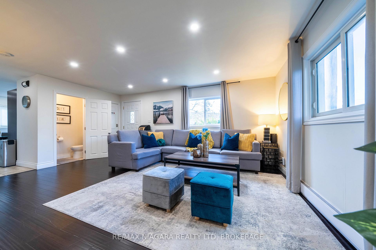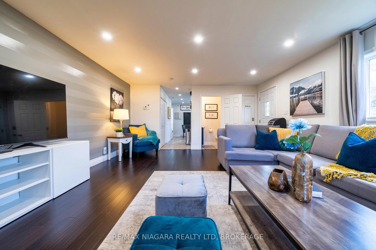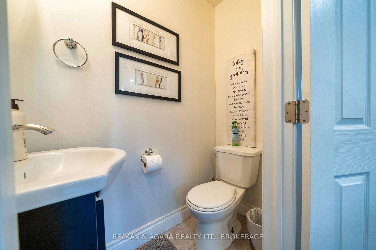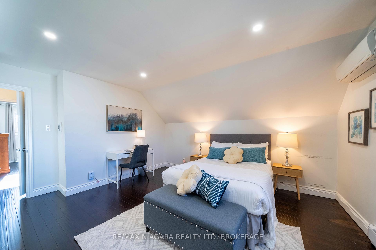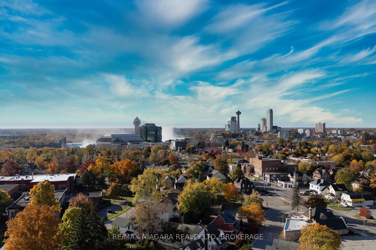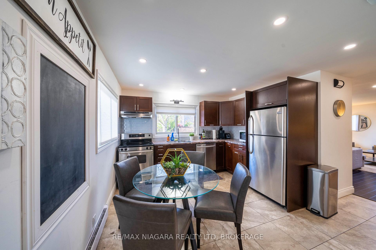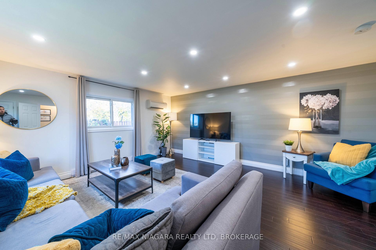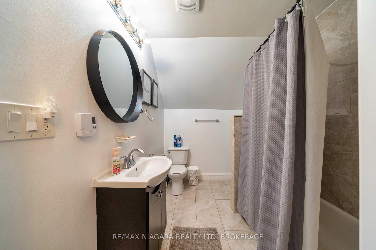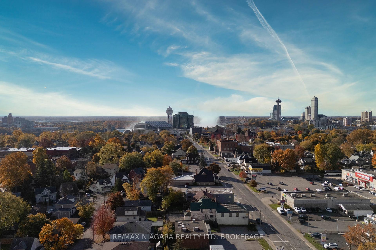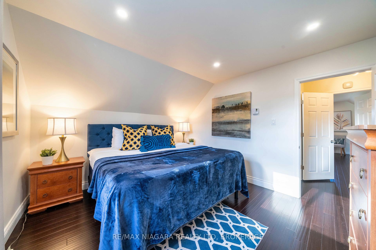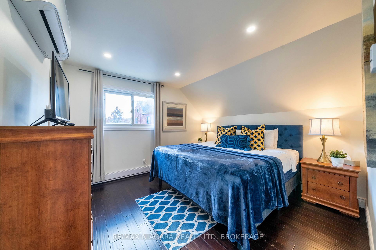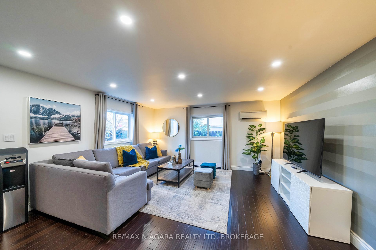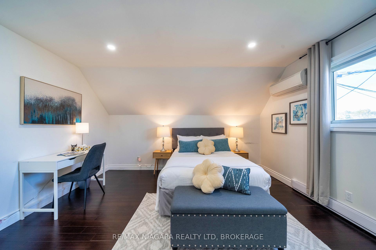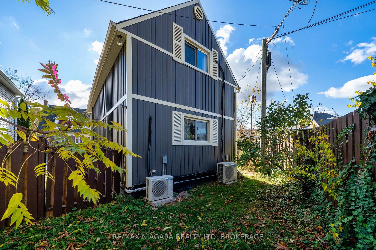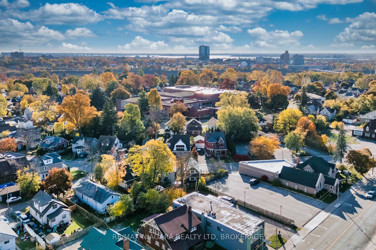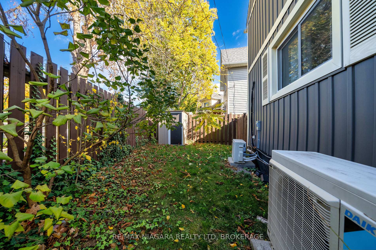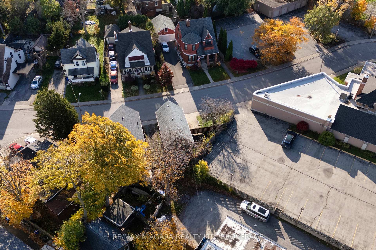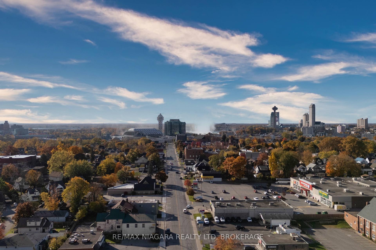$479,000
Available - For Sale
Listing ID: X11913227
4769 Ryerson Cres , Niagara Falls, L2E 1E7, Ontario
| This charming, move-in-ready 2-story home in downtown Niagara Falls offers both comfort and convenience! The main floor boasts an updated kitchen with stainless steel appliances, a stacked washer and dryer, a 2-piece bathroom, ceramic tile in the kitchen, and hardwood flooring throughout a bright, inviting living room. Upstairs, you'll find two spacious bedrooms with ample closet space, an updated 3-piece bathroom, and hardwood flooring in the bedrooms. |
| Extras: Just minutes from the Falls, casinos, schools, highways, the U.S. border, hospitals, community centers, shopping, and more, this property is perfect as a cozy home or an investment opportunity. Dont miss out on making this delightful home |
| Price | $479,000 |
| Taxes: | $2107.19 |
| Address: | 4769 Ryerson Cres , Niagara Falls, L2E 1E7, Ontario |
| Lot Size: | 59.58 x 57.61 (Feet) |
| Acreage: | < .50 |
| Directions/Cross Streets: | Victoria & Ryerson |
| Rooms: | 4 |
| Bedrooms: | 2 |
| Bedrooms +: | |
| Kitchens: | 1 |
| Family Room: | N |
| Basement: | Crawl Space |
| Approximatly Age: | 100+ |
| Property Type: | Detached |
| Style: | 2-Storey |
| Exterior: | Vinyl Siding |
| Garage Type: | None |
| (Parking/)Drive: | Private |
| Drive Parking Spaces: | 1 |
| Pool: | None |
| Approximatly Age: | 100+ |
| Approximatly Square Footage: | 700-1100 |
| Property Features: | Island, Park |
| Fireplace/Stove: | N |
| Heat Source: | Gas |
| Heat Type: | Baseboard |
| Central Air Conditioning: | Wall Unit |
| Central Vac: | N |
| Sewers: | Sewers |
| Water: | Municipal |
$
%
Years
This calculator is for demonstration purposes only. Always consult a professional
financial advisor before making personal financial decisions.
| Although the information displayed is believed to be accurate, no warranties or representations are made of any kind. |
| RE/MAX NIAGARA REALTY LTD, BROKERAGE |
|
|

Dir:
1-866-382-2968
Bus:
416-548-7854
Fax:
416-981-7184
| Virtual Tour | Book Showing | Email a Friend |
Jump To:
At a Glance:
| Type: | Freehold - Detached |
| Area: | Niagara |
| Municipality: | Niagara Falls |
| Style: | 2-Storey |
| Lot Size: | 59.58 x 57.61(Feet) |
| Approximate Age: | 100+ |
| Tax: | $2,107.19 |
| Beds: | 2 |
| Baths: | 2 |
| Fireplace: | N |
| Pool: | None |
Locatin Map:
Payment Calculator:
- Color Examples
- Green
- Black and Gold
- Dark Navy Blue And Gold
- Cyan
- Black
- Purple
- Gray
- Blue and Black
- Orange and Black
- Red
- Magenta
- Gold
- Device Examples

