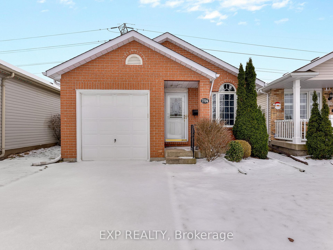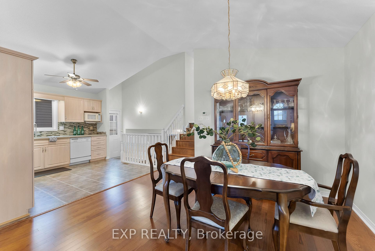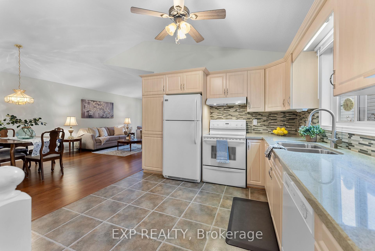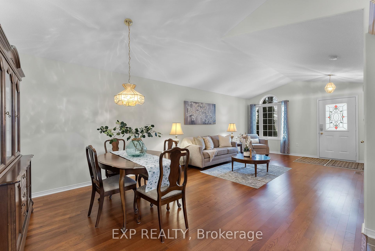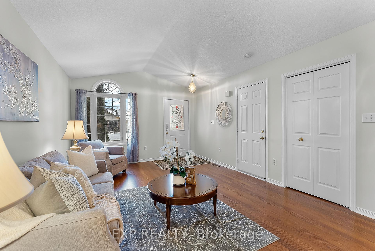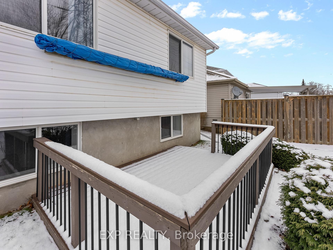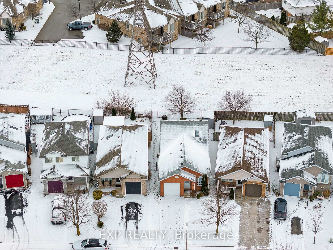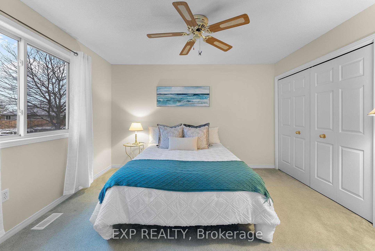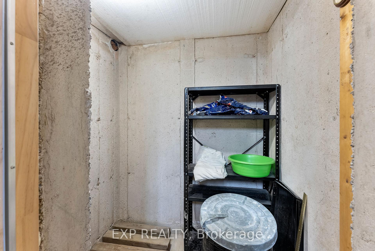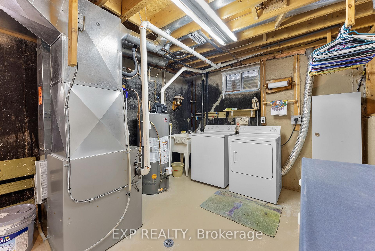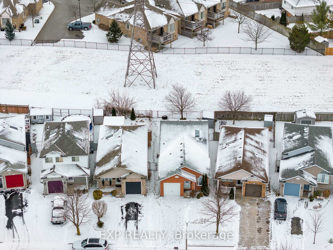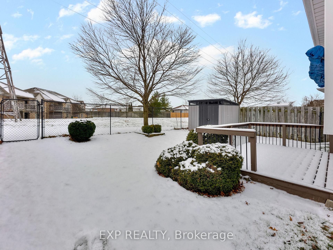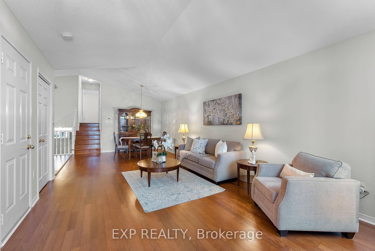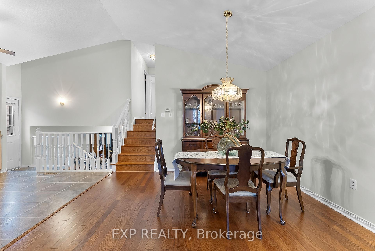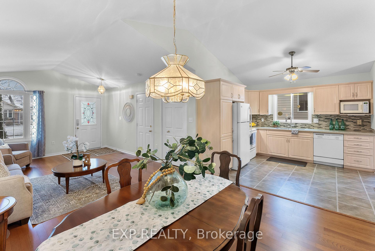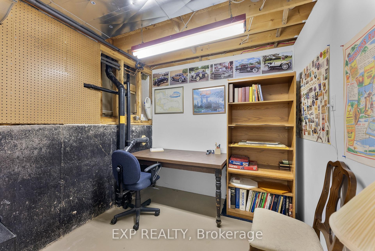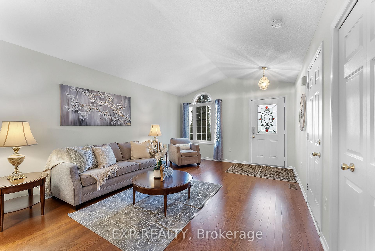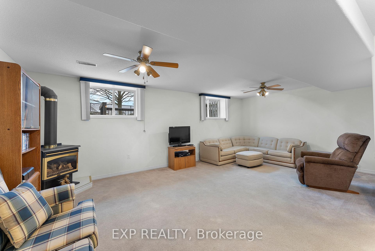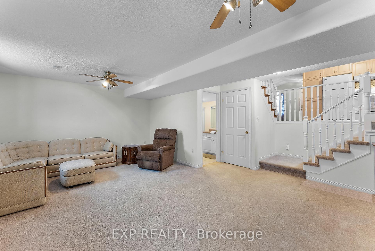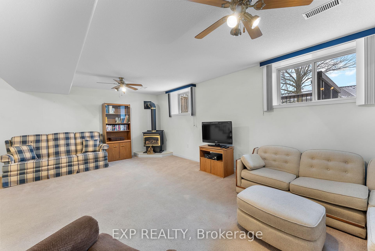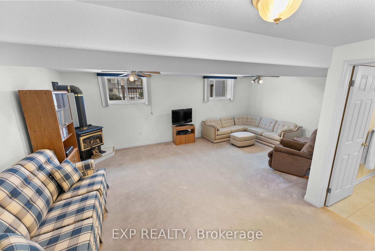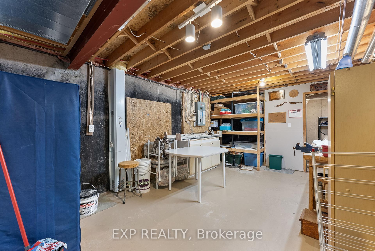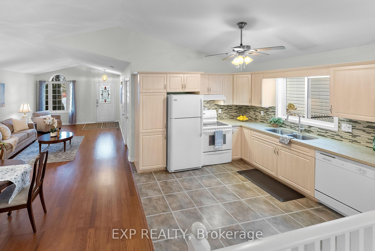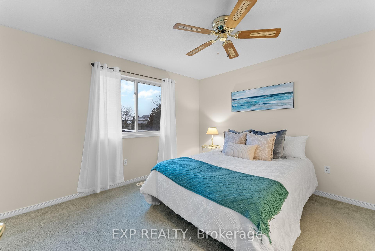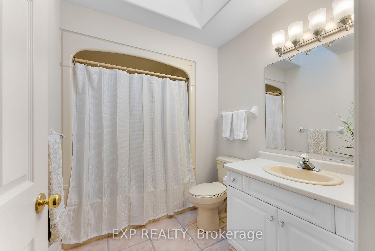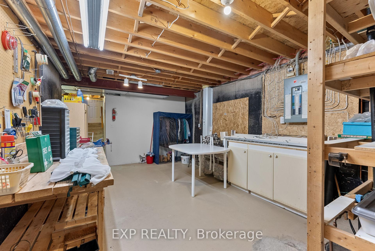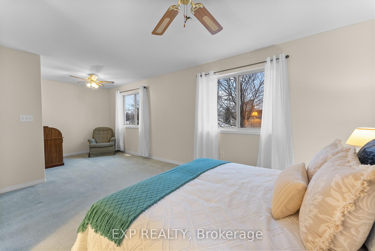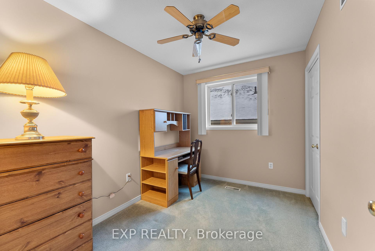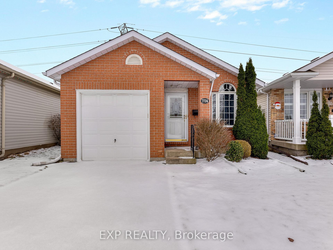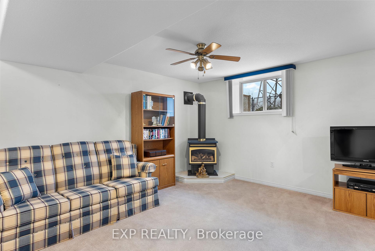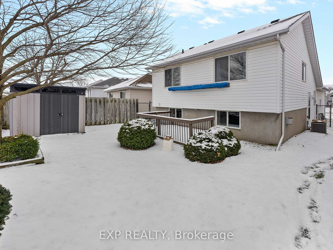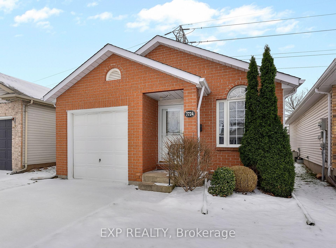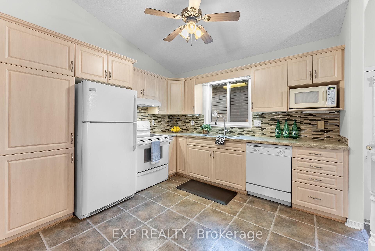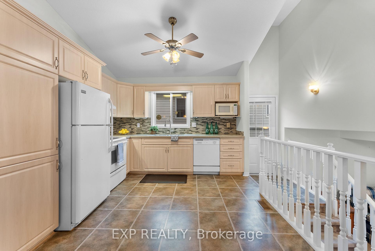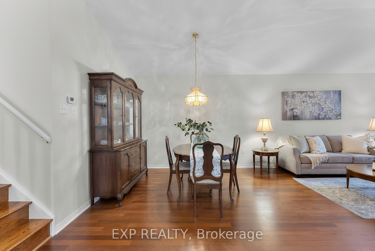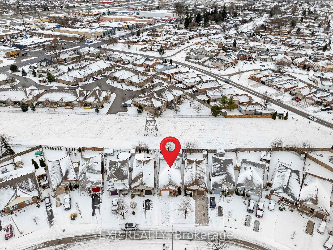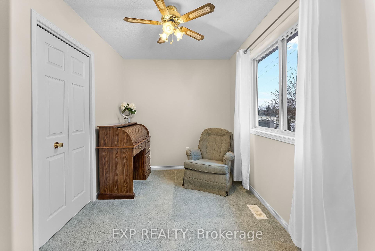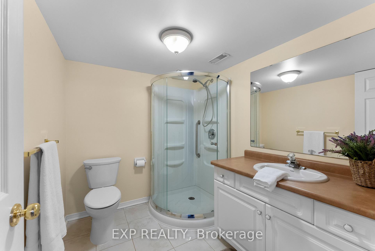$598,000
Available - For Sale
Listing ID: X11914560
7724 Cortina Cres , Niagara Falls, L2H 3B4, Ontario
| Nestled in a family-friendly neighbourhood in the heart of Niagara Falls, this charming backsplit offers the perfect blend of comfort and convenience. Ideal for first-time buyers or those looking to downsize, this home features a welcoming open-concept layout with ample space to relax and entertain. The oversized primary bedroom provides a peaceful retreat, complete with room for a cozy reading nook or home office set up. The lower level family room is generously sized, offering a versatile space for gatherings or quiet nights by the gas fireplace. Step outside to a private backyard oasis with no rear neighbours--perfect for enjoying a morning coffee or evening glass of wine on the deck. With a basement workshop for the hobbyist, this home is designed to suit a variety of lifestyles. Situated on a quiet cul-de-sac and close to amenities, this property is a must-see for anyone seeking a low-maintenance home in a prime location. Make it yours today! |
| Extras: UPDATES: HARDWOOD FLOORS 2009, ROOF SHINGLES 2014, FURNACE & A/C 2017, KITCHEN COUNTERS & SHED 2019, DRIVEWAY 2023. RSA. |
| Price | $598,000 |
| Taxes: | $3818.00 |
| Address: | 7724 Cortina Cres , Niagara Falls, L2H 3B4, Ontario |
| Lot Size: | 28.18 x 100.03 (Feet) |
| Directions/Cross Streets: | Take QEW to exit 32, Thorold Stone Rd toward Thorold. Make left on Montrose Rd, right on Alpine Dr, |
| Rooms: | 8 |
| Bedrooms: | 2 |
| Bedrooms +: | |
| Kitchens: | 1 |
| Family Room: | Y |
| Basement: | Part Bsmt, Unfinished |
| Approximatly Age: | 16-30 |
| Property Type: | Detached |
| Style: | Backsplit 3 |
| Exterior: | Brick, Vinyl Siding |
| Garage Type: | Attached |
| (Parking/)Drive: | Private |
| Drive Parking Spaces: | 1 |
| Pool: | None |
| Approximatly Age: | 16-30 |
| Property Features: | Cul De Sac, Fenced Yard, Park, Public Transit |
| Fireplace/Stove: | Y |
| Heat Source: | Gas |
| Heat Type: | Forced Air |
| Central Air Conditioning: | Central Air |
| Central Vac: | N |
| Sewers: | Sewers |
| Water: | Municipal |
$
%
Years
This calculator is for demonstration purposes only. Always consult a professional
financial advisor before making personal financial decisions.
| Although the information displayed is believed to be accurate, no warranties or representations are made of any kind. |
| EXP REALTY |
|
|

Dir:
1-866-382-2968
Bus:
416-548-7854
Fax:
416-981-7184
| Virtual Tour | Book Showing | Email a Friend |
Jump To:
At a Glance:
| Type: | Freehold - Detached |
| Area: | Niagara |
| Municipality: | Niagara Falls |
| Neighbourhood: | 213 - Ascot |
| Style: | Backsplit 3 |
| Lot Size: | 28.18 x 100.03(Feet) |
| Approximate Age: | 16-30 |
| Tax: | $3,818 |
| Beds: | 2 |
| Baths: | 2 |
| Fireplace: | Y |
| Pool: | None |
Locatin Map:
Payment Calculator:
- Color Examples
- Green
- Black and Gold
- Dark Navy Blue And Gold
- Cyan
- Black
- Purple
- Gray
- Blue and Black
- Orange and Black
- Red
- Magenta
- Gold
- Device Examples

