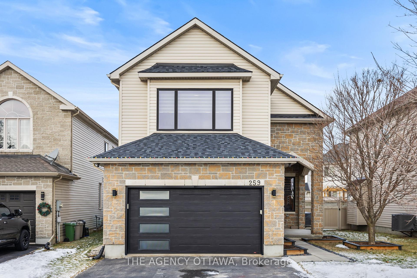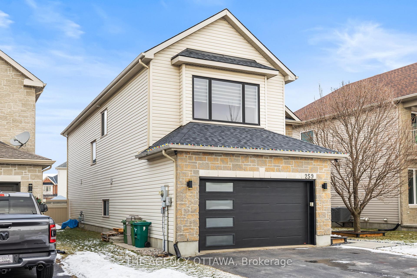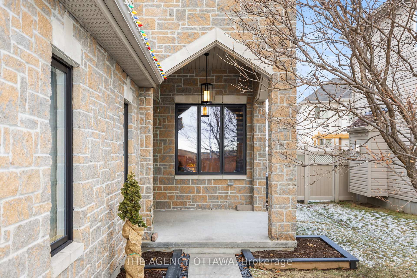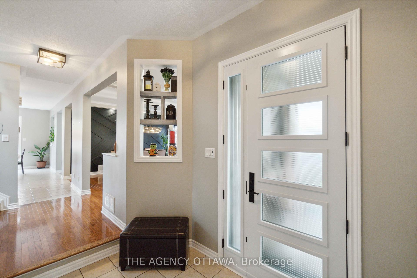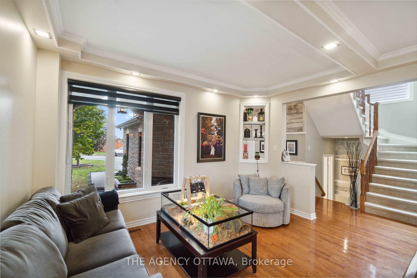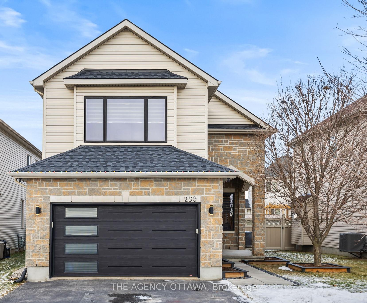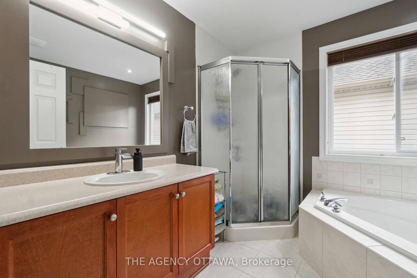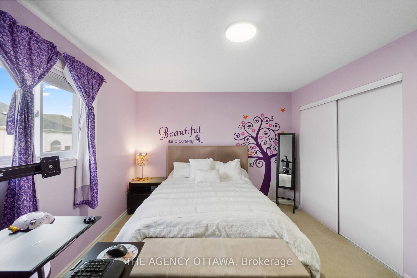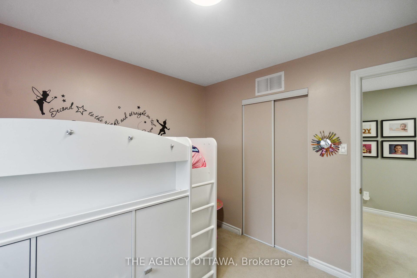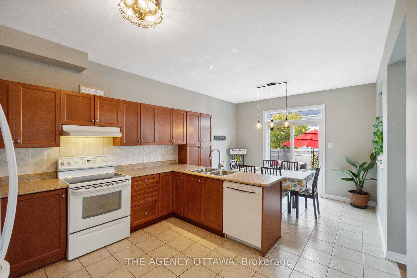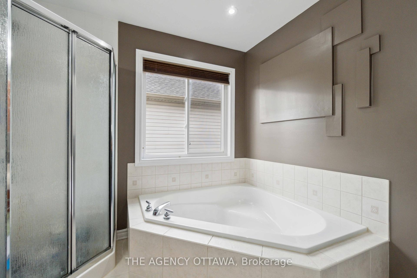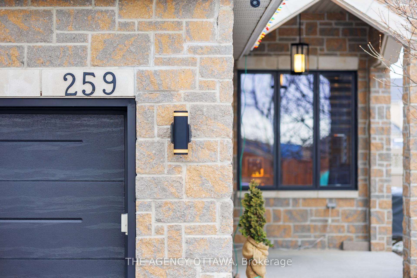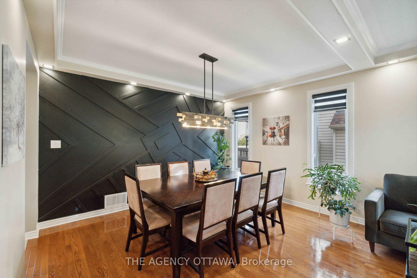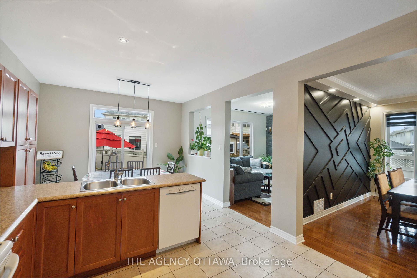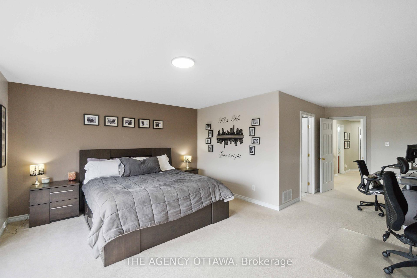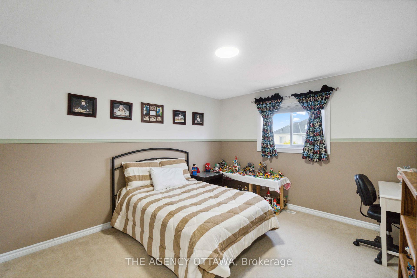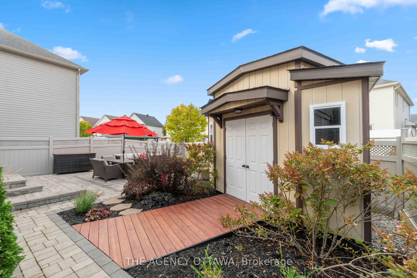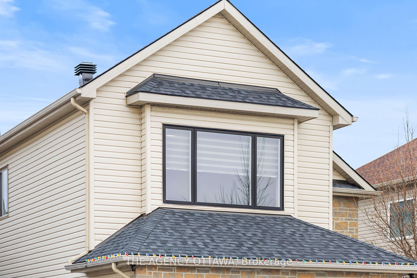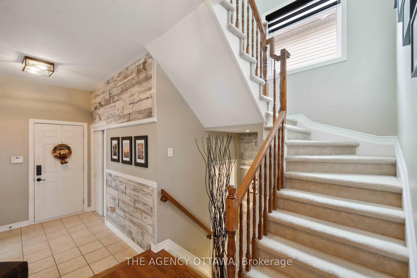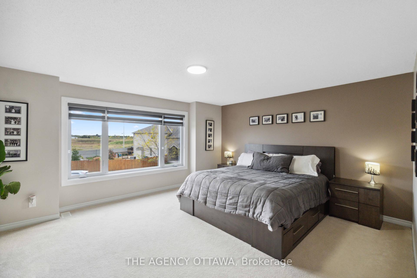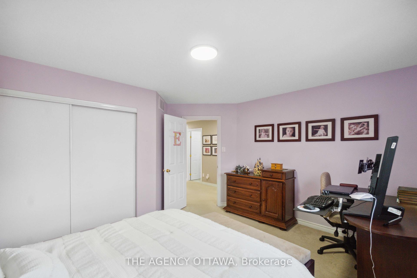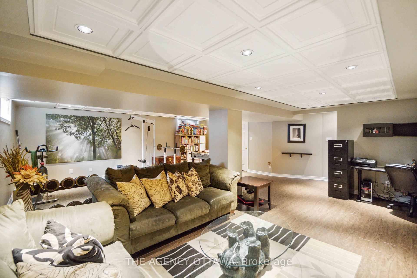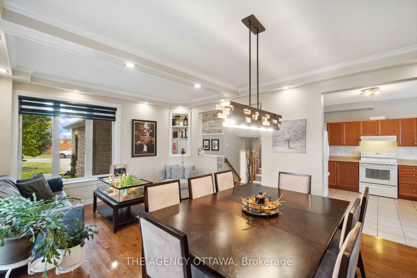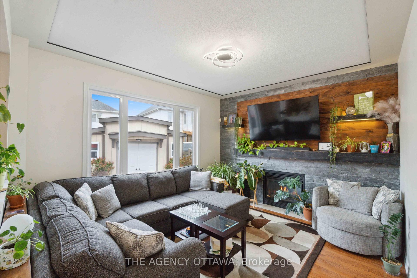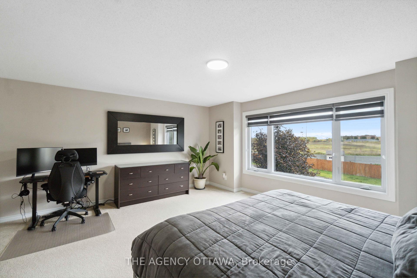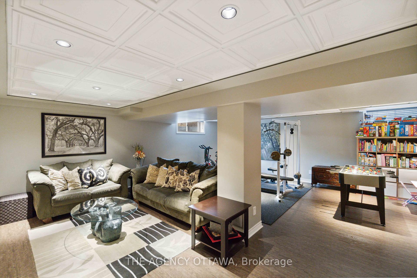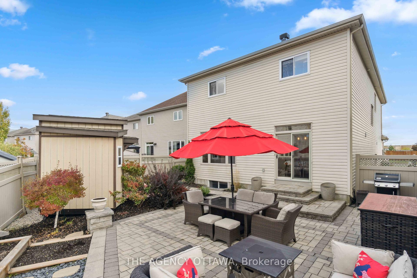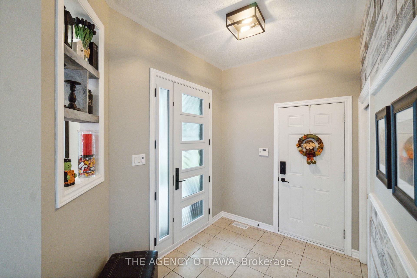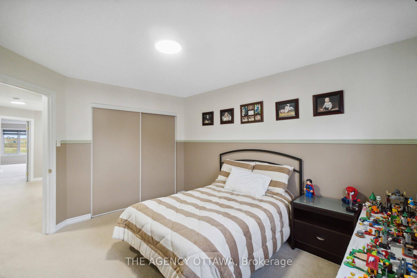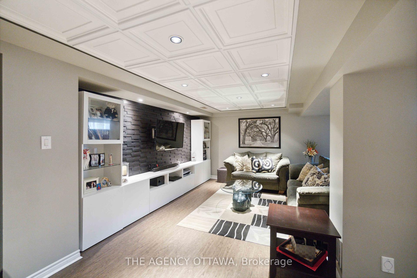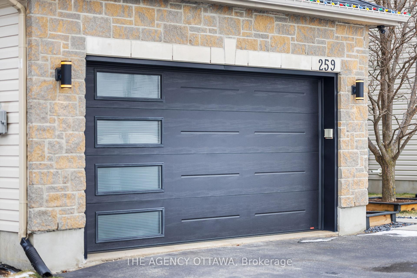$869,900
Available - For Sale
Listing ID: X11914641
259 Trail Side Circ , Orleans - Cumberland and Area, K4A 5B1, Ontario
| This generous 4 bedroom home has been lovingly maintained, reflecting true ownership pride. From the manicured landscaping, clean and cared for interior, every detail speaks to the care that has gone into making this house a home. Enjoy a welcoming floor plan that is a perfectly balanced main level living space offering a large entrance with garage access, eat in kitchen with easy access to the backyard, family room with fireplace and the dining room is shared with a lovely southern exposed sitting room. Fully finished basement with plenty of room to create a multiple flex space. Step outside to your private fully fenced backyard retreat, ideal for summer barbecues, gardening, relaxing and entertaining. Large custom shed equipped with an auto exterior light and electricity that can be used for your needs. Peace of mind comes with a new roof, new energy-efficient windows, new furnace, owned tankless hot water system, new front door, new garage door all installed with quality craftsmanship to ensure longevity and efficiency. Conveniently located in the Orleans neighbourhood of Springridge near schools, parks, and shopping. This home offers the perfect blend of tranquility on a quiet street with easy accessibility. Don't miss the opportunity to own this exceptional home that exemplifies pride of ownership. |
| Price | $869,900 |
| Taxes: | $5692.00 |
| Address: | 259 Trail Side Circ , Orleans - Cumberland and Area, K4A 5B1, Ontario |
| Lot Size: | 44.29 x 113.78 (Feet) |
| Directions/Cross Streets: | Valin Street |
| Rooms: | 14 |
| Bedrooms: | 4 |
| Bedrooms +: | |
| Kitchens: | 1 |
| Family Room: | Y |
| Basement: | Finished |
| Approximatly Age: | 16-30 |
| Property Type: | Detached |
| Style: | 2-Storey |
| Exterior: | Vinyl Siding |
| Garage Type: | Attached |
| (Parking/)Drive: | Pvt Double |
| Drive Parking Spaces: | 4 |
| Pool: | None |
| Other Structures: | Garden Shed |
| Approximatly Age: | 16-30 |
| Fireplace/Stove: | Y |
| Heat Source: | Gas |
| Heat Type: | Forced Air |
| Central Air Conditioning: | Central Air |
| Central Vac: | N |
| Laundry Level: | Upper |
| Elevator Lift: | N |
| Sewers: | Sewers |
| Water: | Municipal |
| Utilities-Cable: | Y |
| Utilities-Hydro: | Y |
| Utilities-Gas: | Y |
$
%
Years
This calculator is for demonstration purposes only. Always consult a professional
financial advisor before making personal financial decisions.
| Although the information displayed is believed to be accurate, no warranties or representations are made of any kind. |
| THE AGENCY OTTAWA |
|
|

Dir:
1-866-382-2968
Bus:
416-548-7854
Fax:
416-981-7184
| Virtual Tour | Book Showing | Email a Friend |
Jump To:
At a Glance:
| Type: | Freehold - Detached |
| Area: | Ottawa |
| Municipality: | Orleans - Cumberland and Area |
| Neighbourhood: | 1107 - Springridge/East Village |
| Style: | 2-Storey |
| Lot Size: | 44.29 x 113.78(Feet) |
| Approximate Age: | 16-30 |
| Tax: | $5,692 |
| Beds: | 4 |
| Baths: | 3 |
| Fireplace: | Y |
| Pool: | None |
Locatin Map:
Payment Calculator:
- Color Examples
- Green
- Black and Gold
- Dark Navy Blue And Gold
- Cyan
- Black
- Purple
- Gray
- Blue and Black
- Orange and Black
- Red
- Magenta
- Gold
- Device Examples

