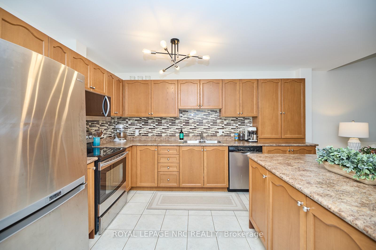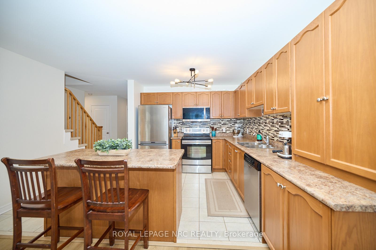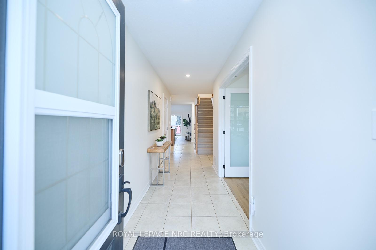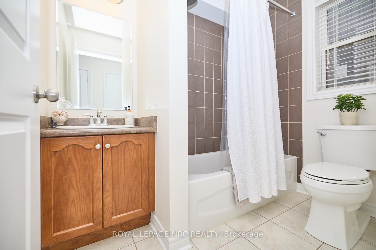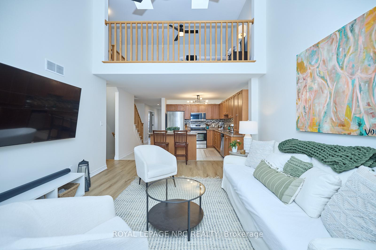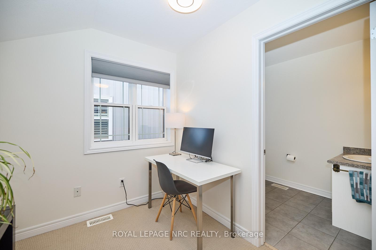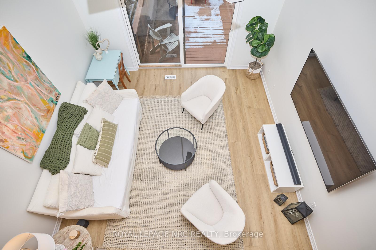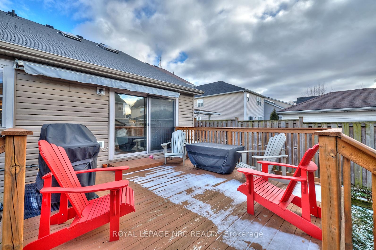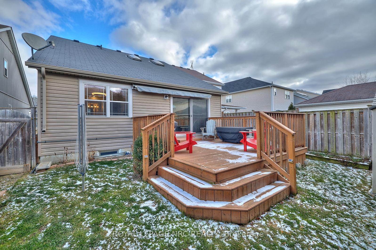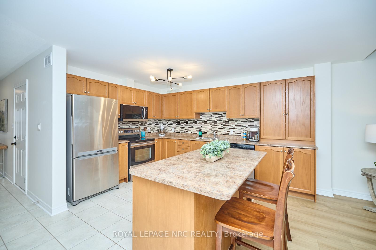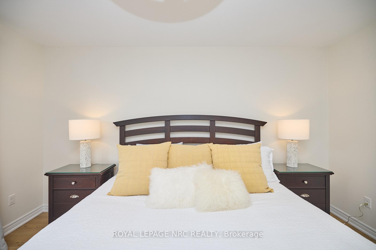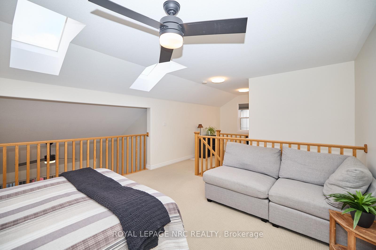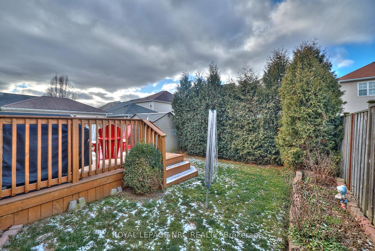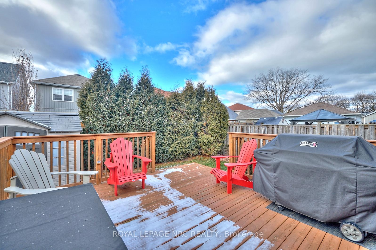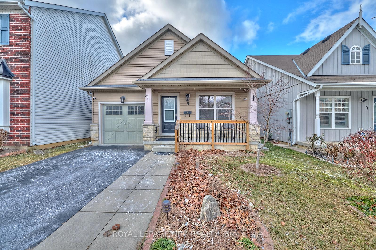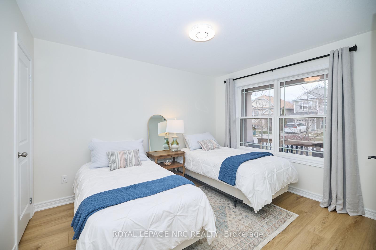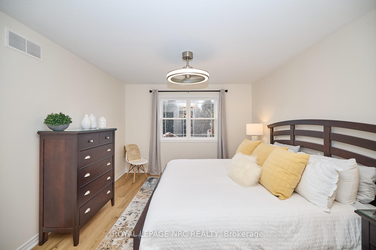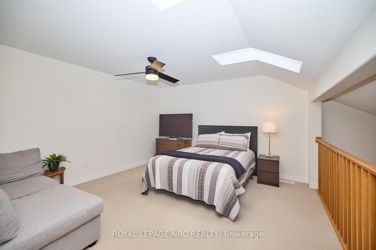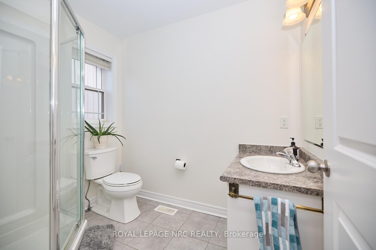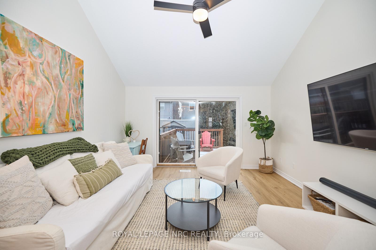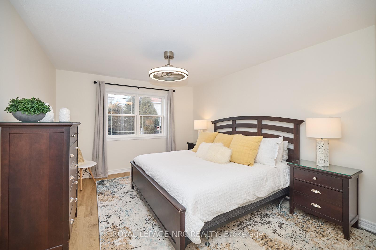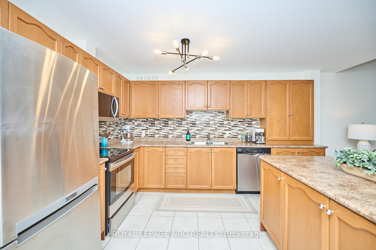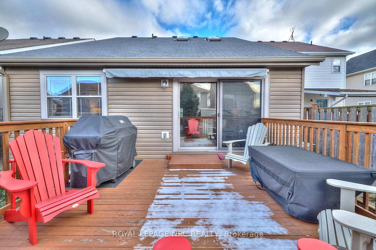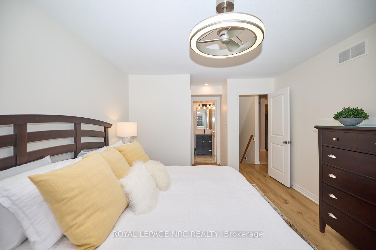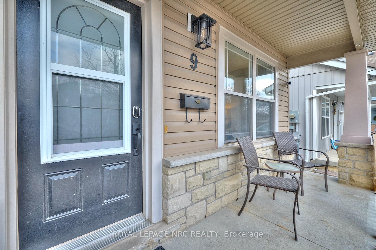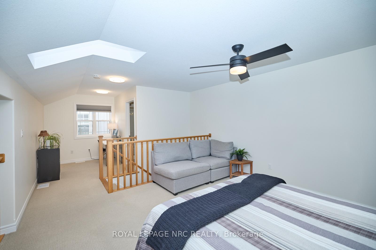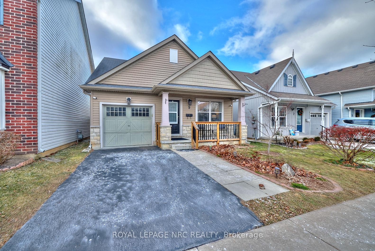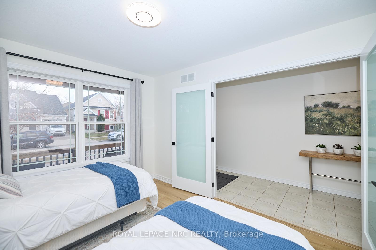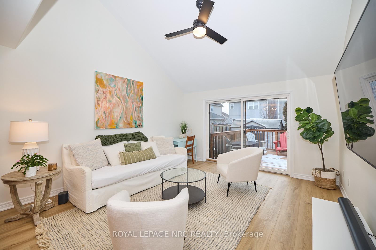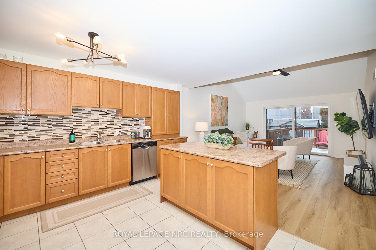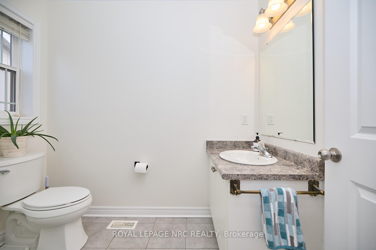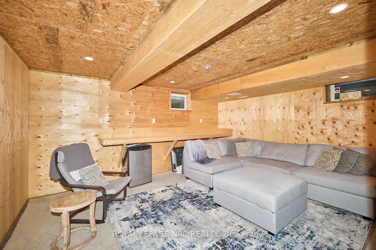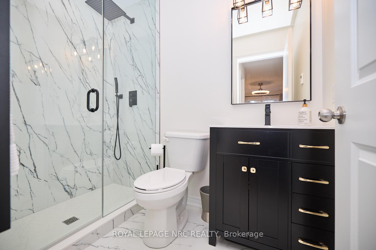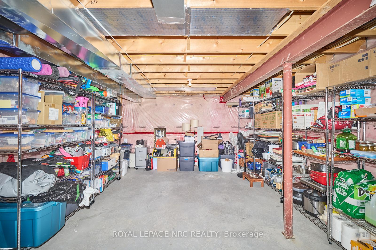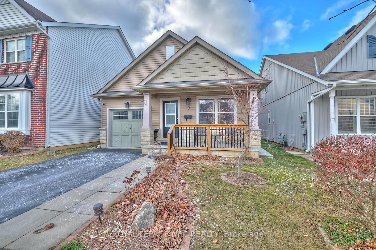$649,000
Available - For Sale
Listing ID: X11914292
9 Chicory Cres , St. Catharines, L2R 0A6, Ontario
| Welcome home to this beautifully crafted bungalow loft, with 3 Bedrooms & 3 Full Bathrooms. 1490 SQUARE FEET. Offering a perfect blend of modern design and functionality. Built in 2011, this home features: Spacious open concept kitchen with a central island, ideal for culinary enthusiasts.Stainless steel appliances included, making meal preparation a breeze. Vaulted ceilings in the living room create an airy and inviting atmosphere.Patio doors lead to a fenced-in backyard with a deck and a convenient shed for extra storage.Upper level boasts a versatile open space, perfect for a bedroom, rec room, or home office, complete with a private 3 piece bathroom. Main floor flexibility with a room that can serve as a dining room, office or bedroom.Single car attached garage for parking convenience. Main floor stackable laundry for added convenience. Located close to highway access, shopping, schools and public transit. Full basement offering endless possibilities for customization with a bonus workshop. This exceptional property is available immediately, offering you the opportunity to move in and start creating cherished memories. Upgrades since May 2024 include lighting, paint, ensuite bath with heated floors, heated towel bar and walk in shower, some new flooring, bbq gas line, dual sump pump with battery back up. |
| Price | $649,000 |
| Taxes: | $4861.72 |
| Address: | 9 Chicory Cres , St. Catharines, L2R 0A6, Ontario |
| Lot Size: | 32.74 x 98.43 (Feet) |
| Directions/Cross Streets: | Haig / Ventura |
| Rooms: | 8 |
| Bedrooms: | 3 |
| Bedrooms +: | |
| Kitchens: | 1 |
| Family Room: | N |
| Basement: | Full |
| Property Type: | Detached |
| Style: | Bungaloft |
| Exterior: | Vinyl Siding |
| Garage Type: | Attached |
| (Parking/)Drive: | Private |
| Drive Parking Spaces: | 1 |
| Pool: | None |
| Approximatly Square Footage: | 1100-1500 |
| Fireplace/Stove: | N |
| Heat Source: | Gas |
| Heat Type: | Forced Air |
| Central Air Conditioning: | Central Air |
| Central Vac: | N |
| Laundry Level: | Main |
| Sewers: | Sewers |
| Water: | Municipal |
| Utilities-Cable: | Y |
| Utilities-Hydro: | Y |
| Utilities-Gas: | Y |
| Utilities-Telephone: | Y |
$
%
Years
This calculator is for demonstration purposes only. Always consult a professional
financial advisor before making personal financial decisions.
| Although the information displayed is believed to be accurate, no warranties or representations are made of any kind. |
| ROYAL LEPAGE NRC REALTY |
|
|

Dir:
1-866-382-2968
Bus:
416-548-7854
Fax:
416-981-7184
| Book Showing | Email a Friend |
Jump To:
At a Glance:
| Type: | Freehold - Detached |
| Area: | Niagara |
| Municipality: | St. Catharines |
| Neighbourhood: | 452 - Haig |
| Style: | Bungaloft |
| Lot Size: | 32.74 x 98.43(Feet) |
| Tax: | $4,861.72 |
| Beds: | 3 |
| Baths: | 3 |
| Fireplace: | N |
| Pool: | None |
Locatin Map:
Payment Calculator:
- Color Examples
- Green
- Black and Gold
- Dark Navy Blue And Gold
- Cyan
- Black
- Purple
- Gray
- Blue and Black
- Orange and Black
- Red
- Magenta
- Gold
- Device Examples

