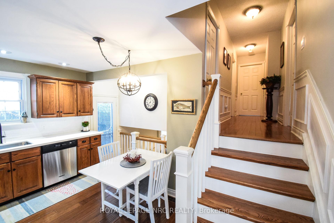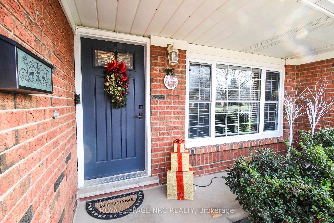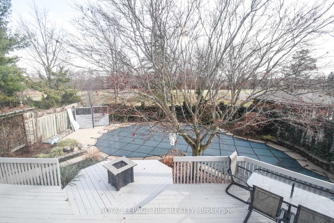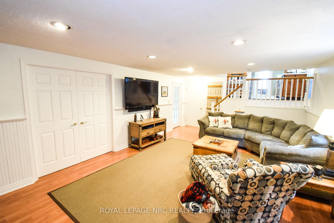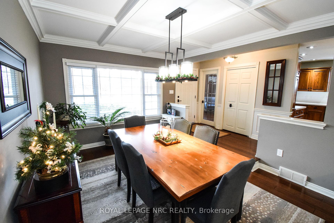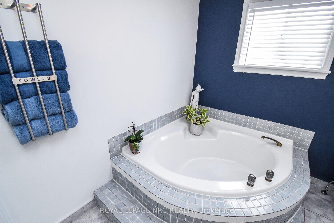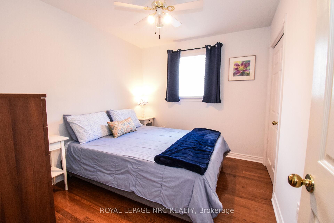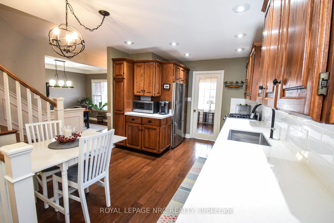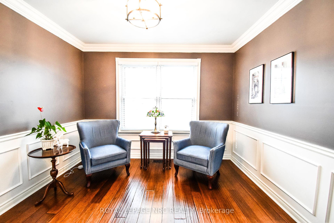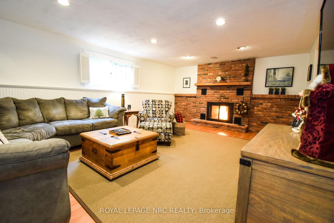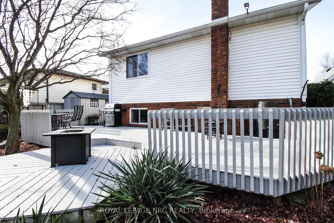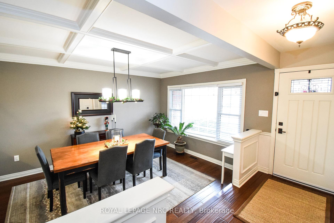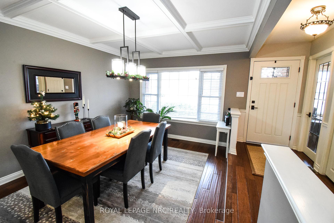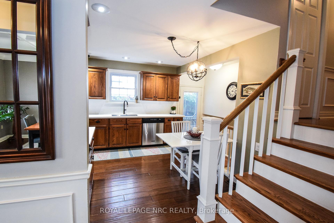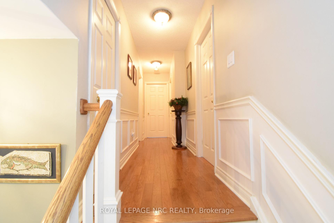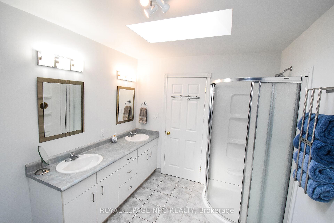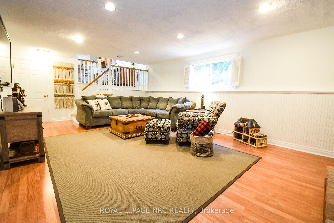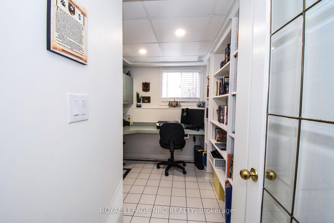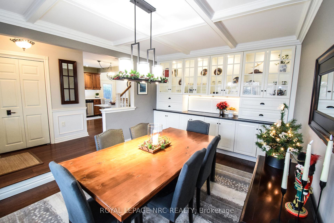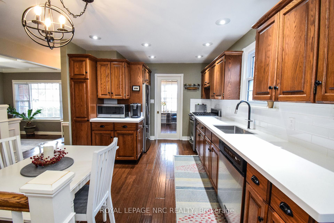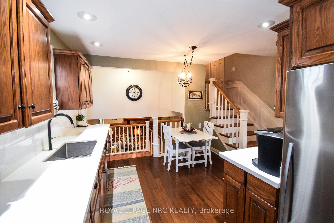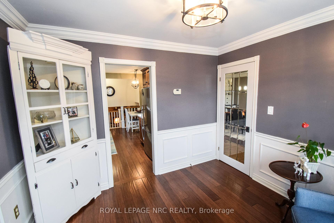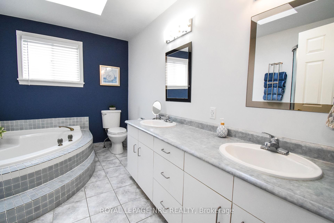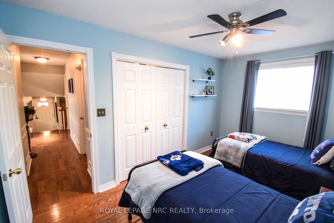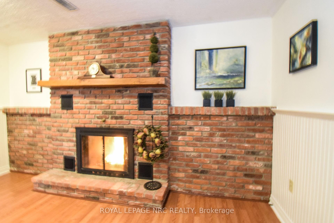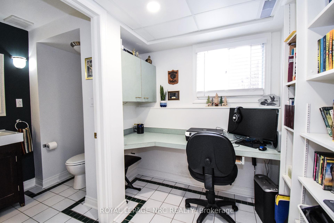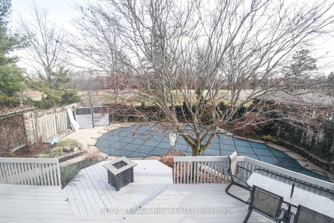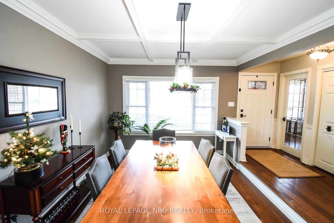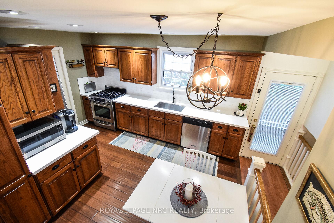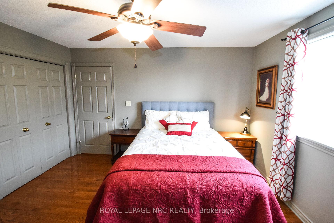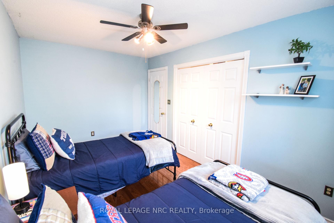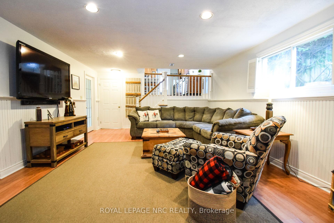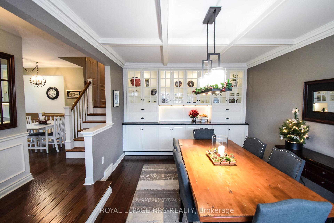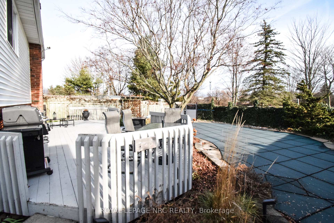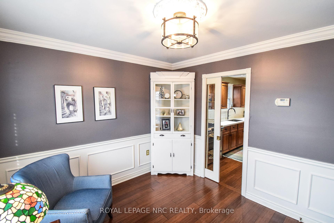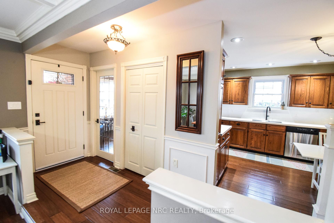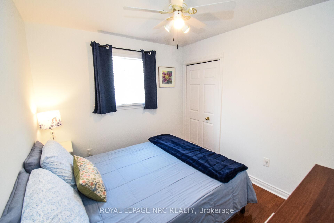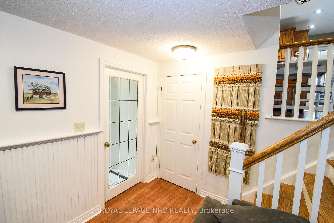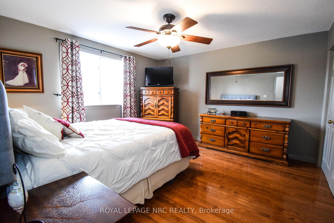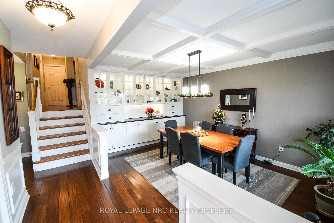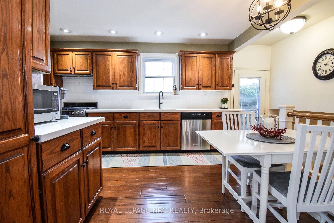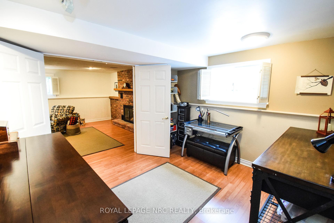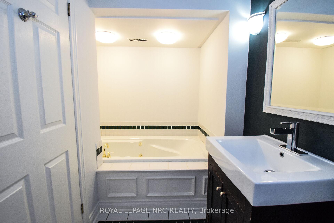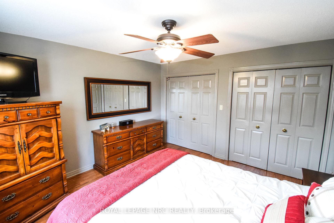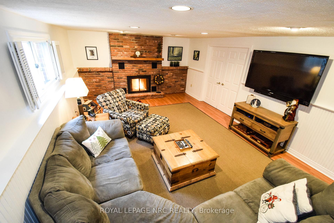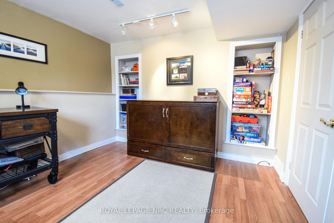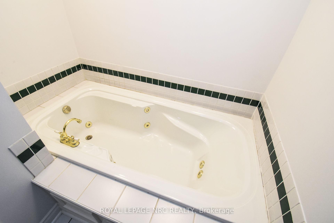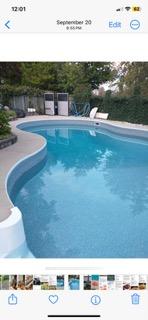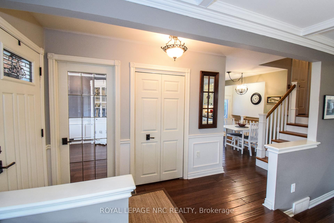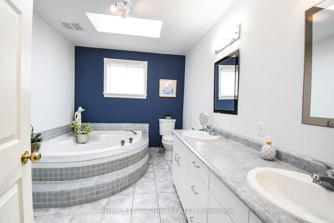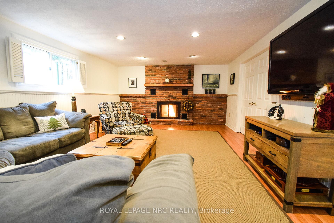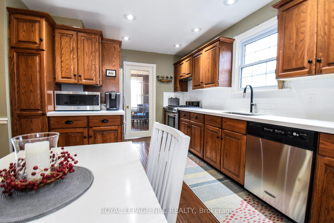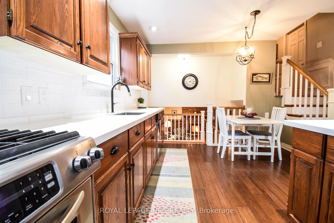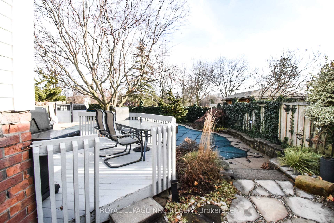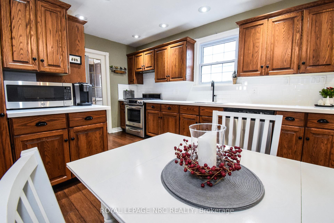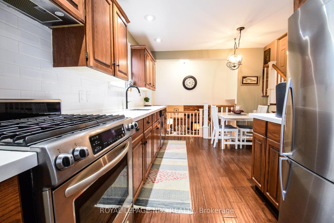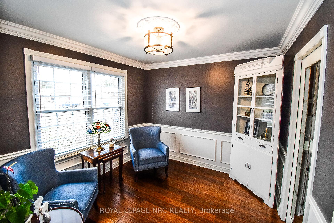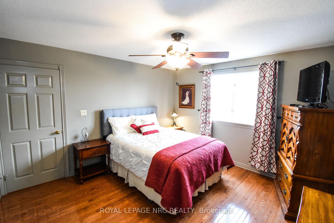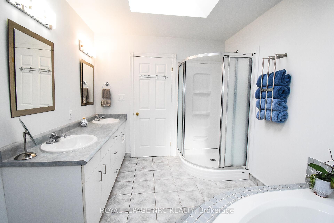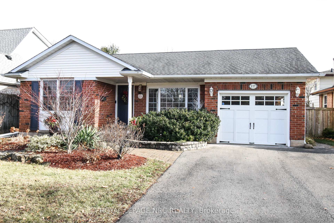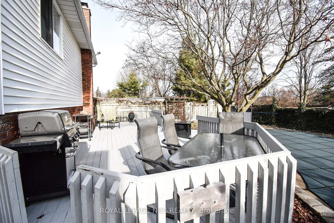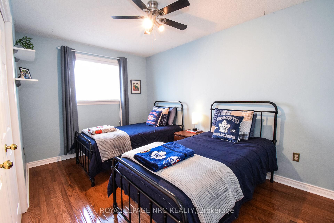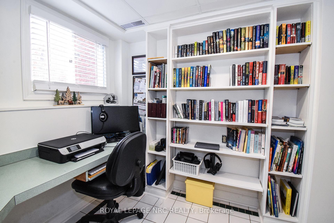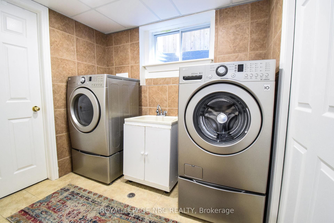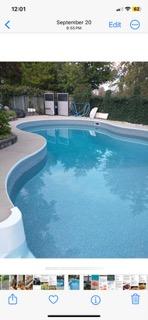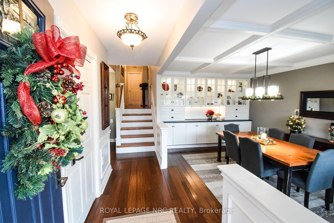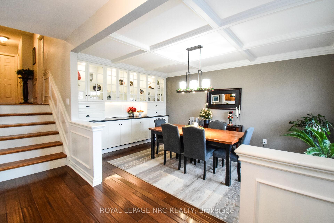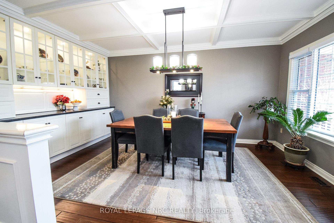$749,999
Available - For Sale
Listing ID: X11895286
117 Page Dr , Welland, L3C 6L8, Ontario
| "IMMACULATE & WELL CARED FOR 4 LEVEL BACKSPLIT , 3+1 BEDS 2 FULL BATHS, WOOD BURNING FIREPLACE IN LARGE FAMILY ROOM, SINGLE CAR GARAGE , PRIVATE DOUBLE WIDE ASPHALT DRIVE (4 CARS), PRIVATE FENCE YARD BACKING ONTO PARK, WITH HEATED INGROUND POOL, LARGE DECK BEAUTIFUL LANDSCAPING. OFFERS OVER 2000 SQ FT OF LIVING SPACE WITH IN-LAW POTENTIAL SIDE ENTRANCE IN GREAT NORTHEND LOCATION OF WELLAND, WON'T LAST AND MUST SEE" Welcome to 117 Page Drive, Welland, As you approach you notice the pride in ownership right away with the beautiful landscaping and covered front porch. Enter inside to the large foyer, and you notice a large sunken dining room (living room) with hardwood flooring through the main level and built-in cabinetry & copher ceiling on one side and small Den area with pocket doors (easily used as dining room) leading to generous sized kitchen with built-in S/S appls, lots of counter & cabinet space. On the upper level, you have 3 good sized bedrooms also with hardwood flooring & plenty of closet space and a 4pc bathroom (separate shower & soaker tub) & skylight. Relax in the evening in your large family room with wood burning fireplace (easily convert to in-law potential) with large windows, 4th large bedroom/office & another 3pc bath & office area (plumbing there for laundry). Down to the basement, you have separate laundry area, 3 separate storage areas & cold room. Lastly, enjoy your very private beautifully landscaped back yard & deck area backing onto park. Backyard also offers heated inground pool (HEATER & LINER REPLACED 2020, PUMP-2021, POOL COVER 2010 , Mountain Lake shape and is 22 'x 36'. 8' )& storage shed. Close to Niagara College, Amenities, 406 & minutes from Fonthill & Niagara Falls. |
| Price | $749,999 |
| Taxes: | $4762.57 |
| Assessment: | $264000 |
| Assessment Year: | 2024 |
| Address: | 117 Page Dr , Welland, L3C 6L8, Ontario |
| Lot Size: | 50.02 x 120.00 (Feet) |
| Acreage: | < .50 |
| Directions/Cross Streets: | FIRST AVE & PAGE DRIVE |
| Rooms: | 12 |
| Rooms +: | 3 |
| Bedrooms: | 3 |
| Bedrooms +: | 1 |
| Kitchens: | 1 |
| Family Room: | Y |
| Basement: | Finished, Full |
| Approximatly Age: | 31-50 |
| Property Type: | Detached |
| Style: | Backsplit 4 |
| Exterior: | Brick, Vinyl Siding |
| Garage Type: | Attached |
| (Parking/)Drive: | Pvt Double |
| Drive Parking Spaces: | 4 |
| Pool: | Inground |
| Other Structures: | Garden Shed |
| Approximatly Age: | 31-50 |
| Approximatly Square Footage: | 1100-1500 |
| Property Features: | Fenced Yard, Park, Public Transit, School |
| Fireplace/Stove: | Y |
| Heat Source: | Gas |
| Heat Type: | Forced Air |
| Central Air Conditioning: | Central Air |
| Central Vac: | Y |
| Laundry Level: | Lower |
| Sewers: | Sewers |
| Water: | Municipal |
| Utilities-Cable: | Y |
| Utilities-Hydro: | Y |
| Utilities-Gas: | Y |
| Utilities-Telephone: | Y |
$
%
Years
This calculator is for demonstration purposes only. Always consult a professional
financial advisor before making personal financial decisions.
| Although the information displayed is believed to be accurate, no warranties or representations are made of any kind. |
| ROYAL LEPAGE NRC REALTY |
|
|

Dir:
1-866-382-2968
Bus:
416-548-7854
Fax:
416-981-7184
| Virtual Tour | Book Showing | Email a Friend |
Jump To:
At a Glance:
| Type: | Freehold - Detached |
| Area: | Niagara |
| Municipality: | Welland |
| Neighbourhood: | 767 - N. Welland |
| Style: | Backsplit 4 |
| Lot Size: | 50.02 x 120.00(Feet) |
| Approximate Age: | 31-50 |
| Tax: | $4,762.57 |
| Beds: | 3+1 |
| Baths: | 2 |
| Fireplace: | Y |
| Pool: | Inground |
Locatin Map:
Payment Calculator:
- Color Examples
- Green
- Black and Gold
- Dark Navy Blue And Gold
- Cyan
- Black
- Purple
- Gray
- Blue and Black
- Orange and Black
- Red
- Magenta
- Gold
- Device Examples

