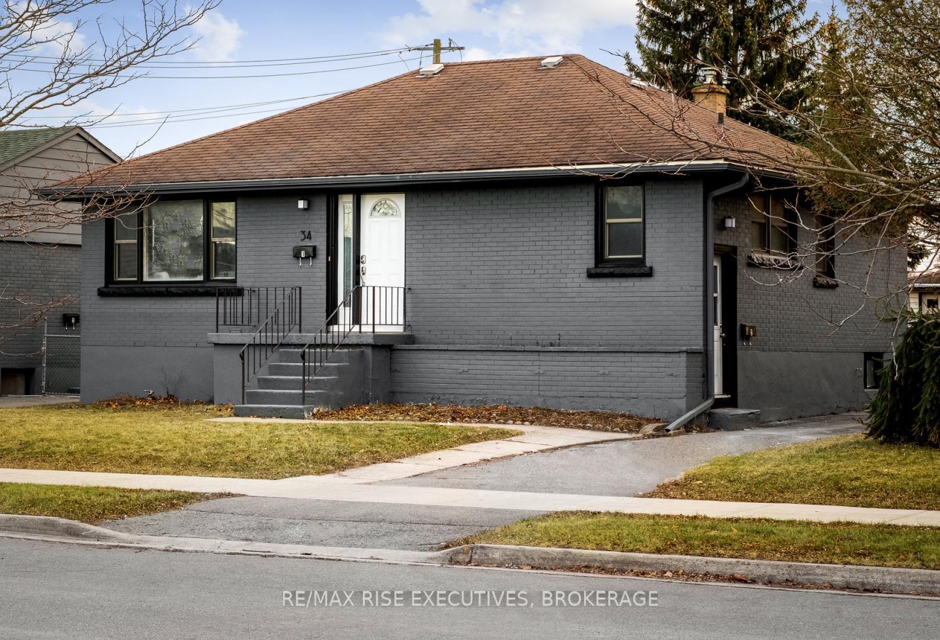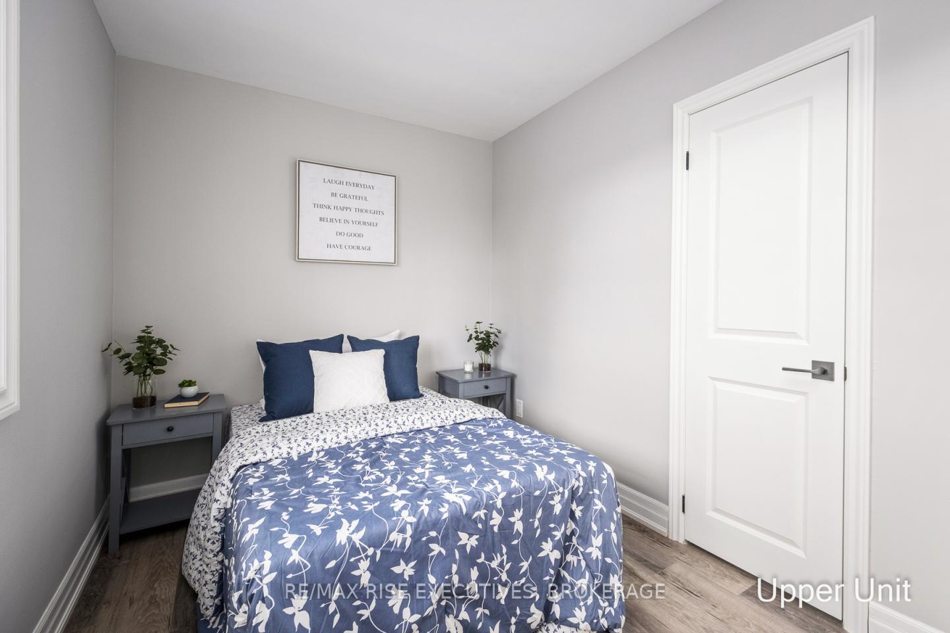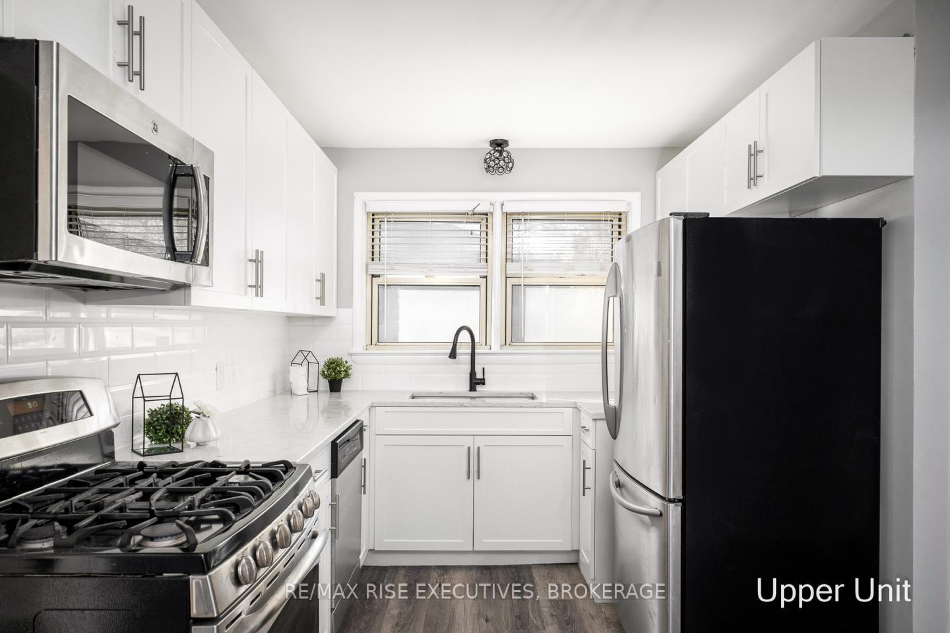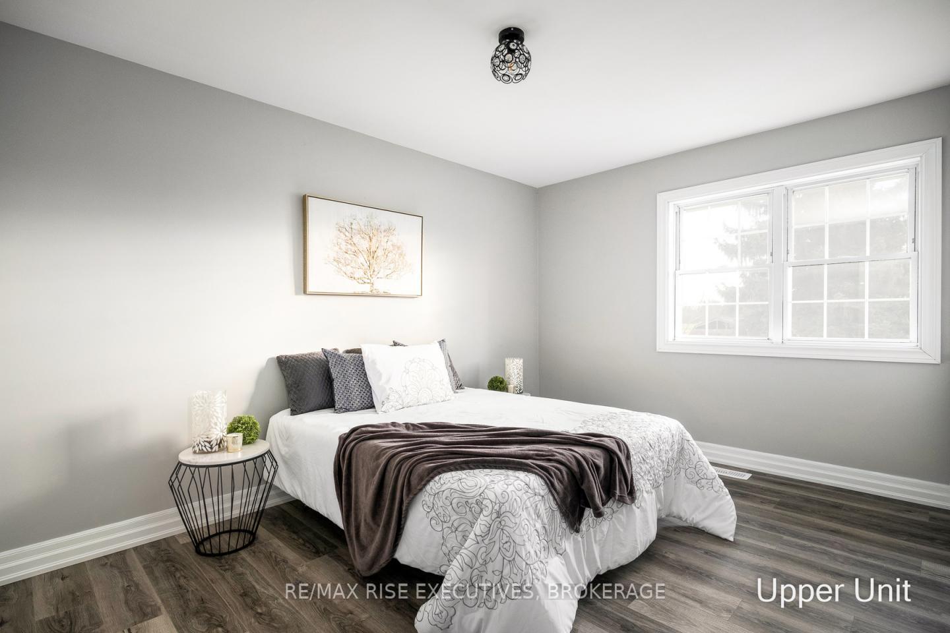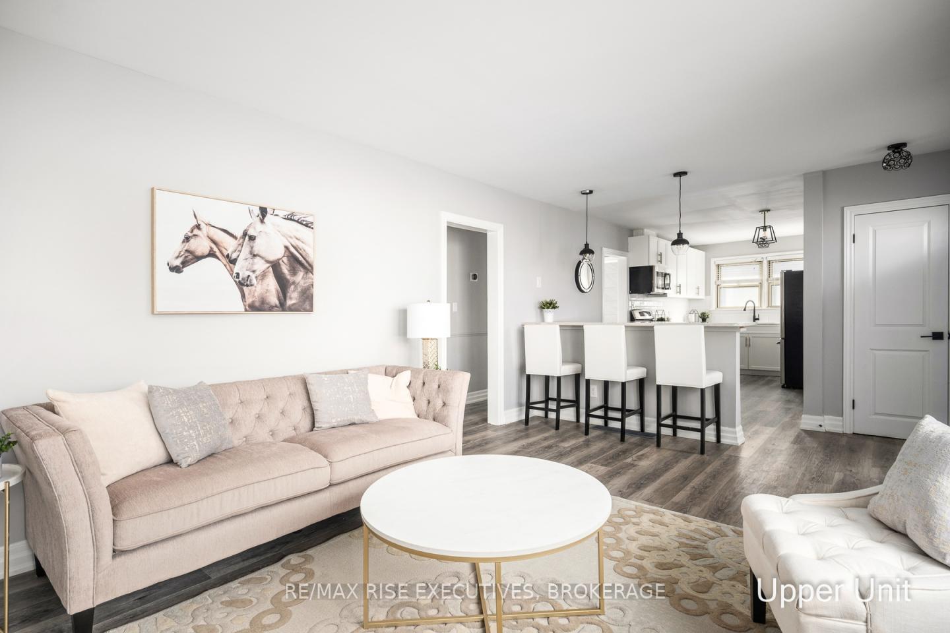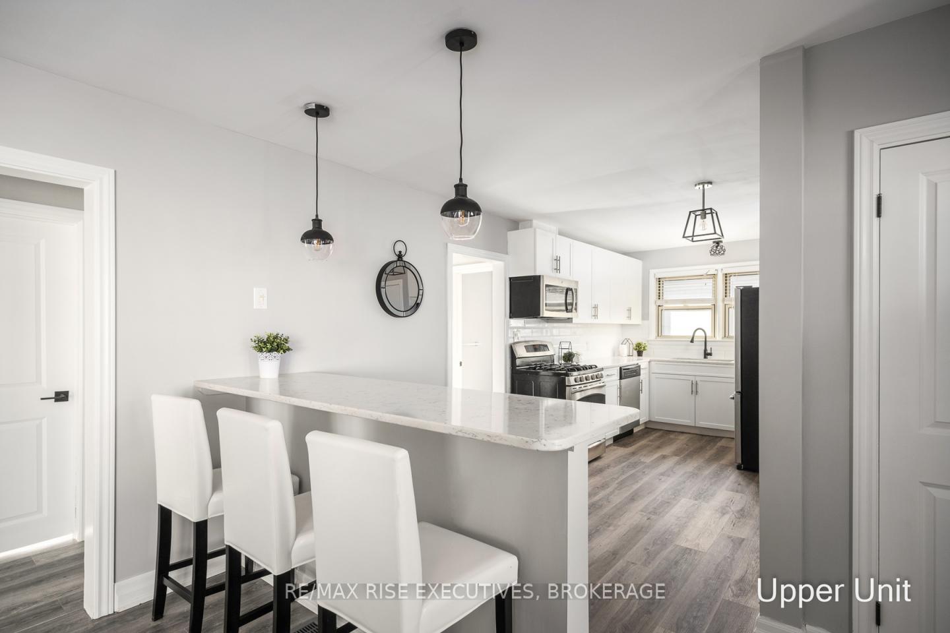$2,199
Available - For Rent
Listing ID: X11913574
34 Ruskin St , Unit 1, Kingston, K7K 2N3, Ontario
| Beautifully renovated 3-bedroom main-level apartment offering a stylish kitchen with ample storage and countertop space. The bright, open-concept living and dining area provides a welcoming atmosphere, while the bedrooms feature generous closets. The bathroom impresses with chic marble tile and a modern vanity. Outside, a fully fenced backyard opens to green space, ideal for pet owners. Utilities are extra. |
| Price | $2,199 |
| Address: | 34 Ruskin St , Unit 1, Kingston, K7K 2N3, Ontario |
| Apt/Unit: | 1 |
| Directions/Cross Streets: | NORTH ON DIVISION ST. LEFT ONTO KIRKPATRICK |
| Rooms: | 6 |
| Bedrooms: | 3 |
| Bedrooms +: | |
| Kitchens: | 1 |
| Family Room: | N |
| Basement: | Other, Part Bsmt |
| Furnished: | N |
| Property Type: | Duplex |
| Style: | Bungalow |
| Exterior: | Brick |
| Garage Type: | None |
| (Parking/)Drive: | Available |
| Drive Parking Spaces: | 1 |
| Pool: | None |
| Private Entrance: | Y |
| Laundry Access: | Shared |
| Fireplace/Stove: | N |
| Heat Source: | Gas |
| Heat Type: | Forced Air |
| Central Air Conditioning: | Central Air |
| Central Vac: | N |
| Sewers: | Sewers |
| Water: | Municipal |
| Although the information displayed is believed to be accurate, no warranties or representations are made of any kind. |
| RE/MAX RISE EXECUTIVES, BROKERAGE |
|
|

Dir:
1-866-382-2968
Bus:
416-548-7854
Fax:
416-981-7184
| Book Showing | Email a Friend |
Jump To:
At a Glance:
| Type: | Freehold - Duplex |
| Area: | Frontenac |
| Municipality: | Kingston |
| Neighbourhood: | East of Sir John A. Blvd |
| Style: | Bungalow |
| Beds: | 3 |
| Baths: | 1 |
| Fireplace: | N |
| Pool: | None |
Locatin Map:
- Color Examples
- Green
- Black and Gold
- Dark Navy Blue And Gold
- Cyan
- Black
- Purple
- Gray
- Blue and Black
- Orange and Black
- Red
- Magenta
- Gold
- Device Examples

