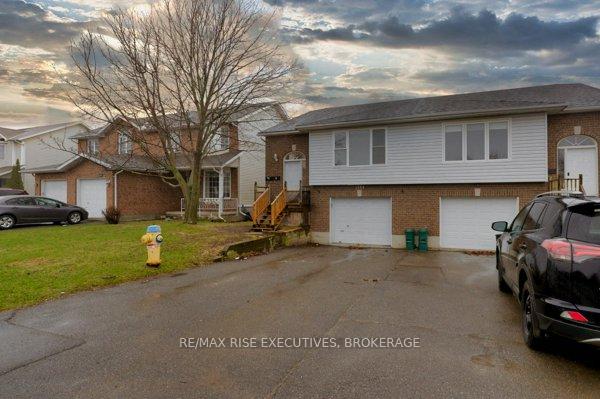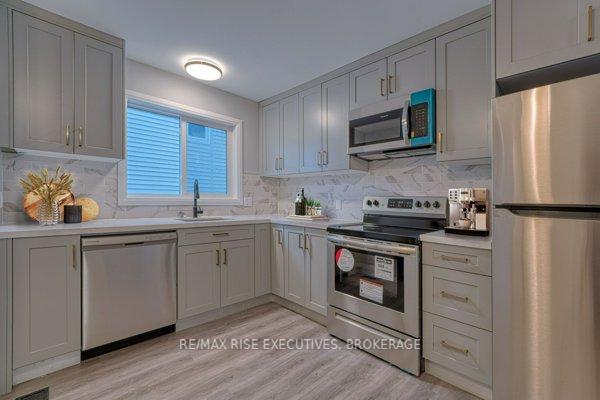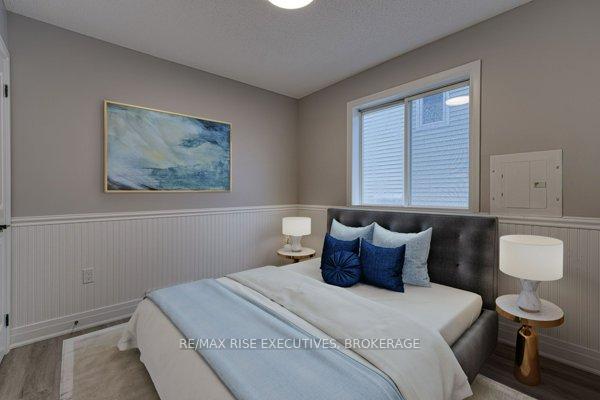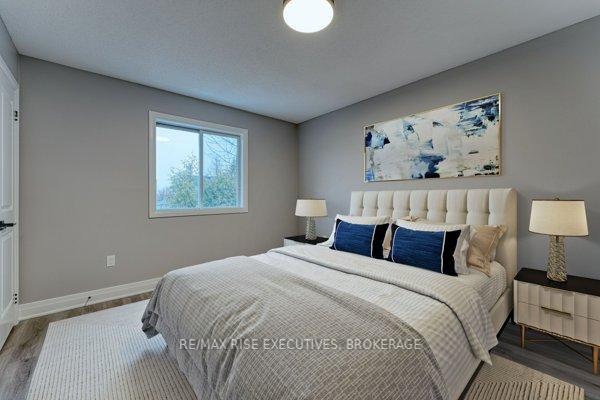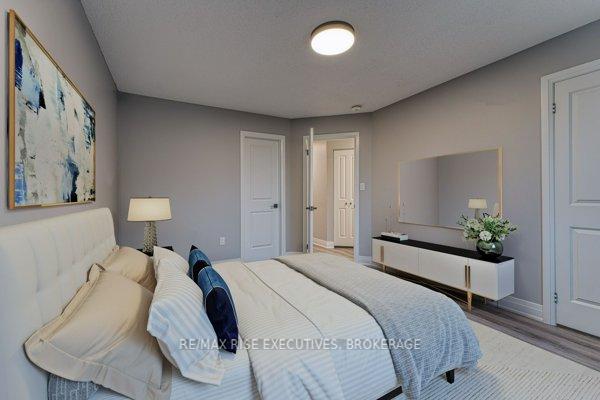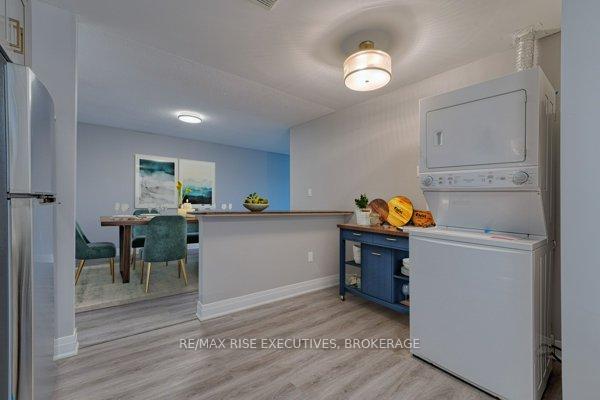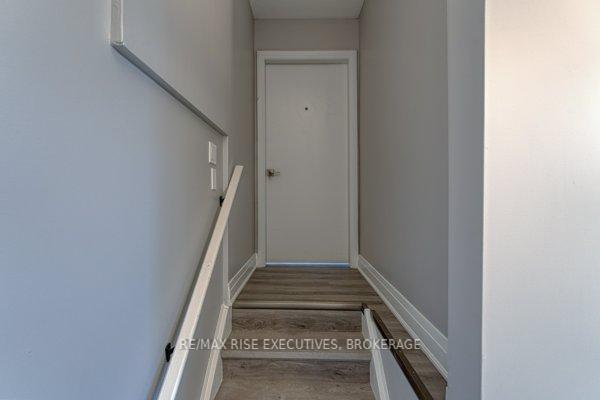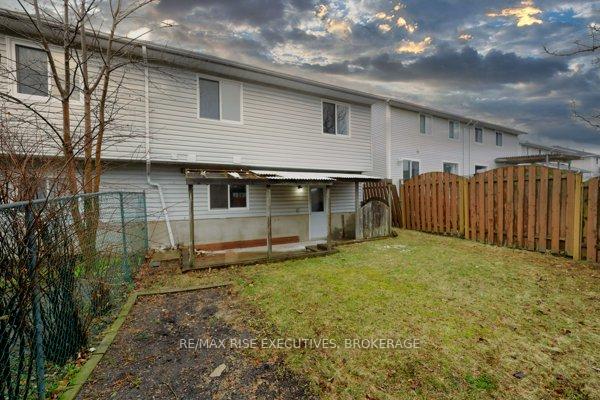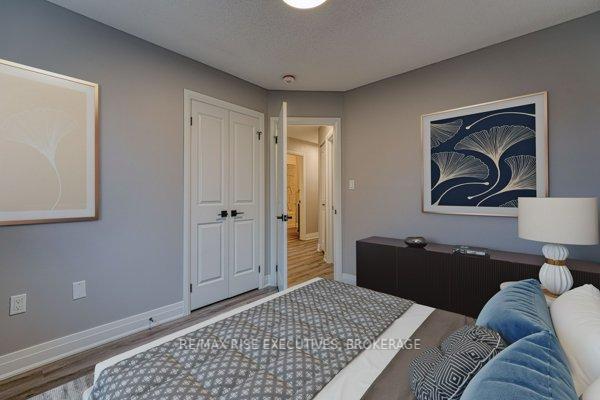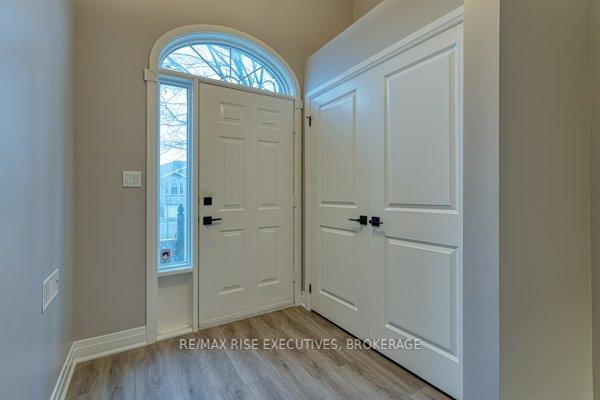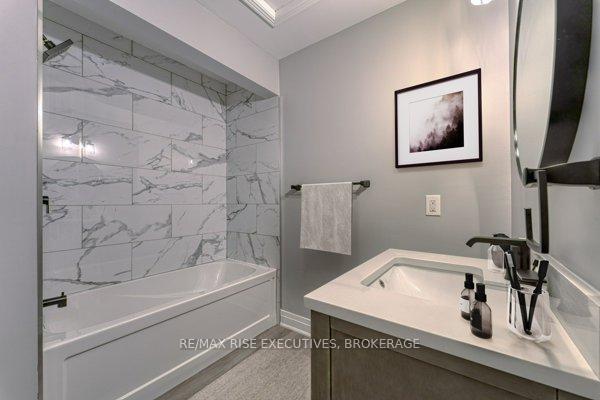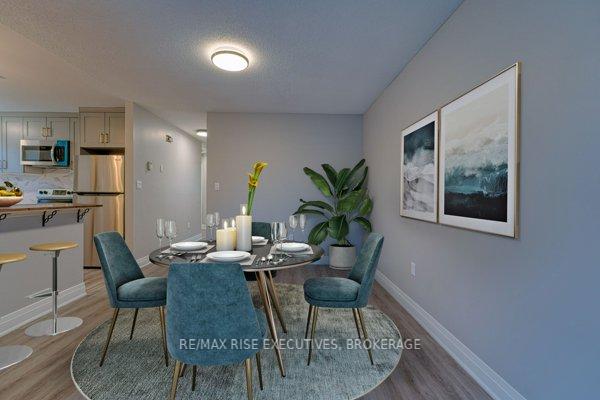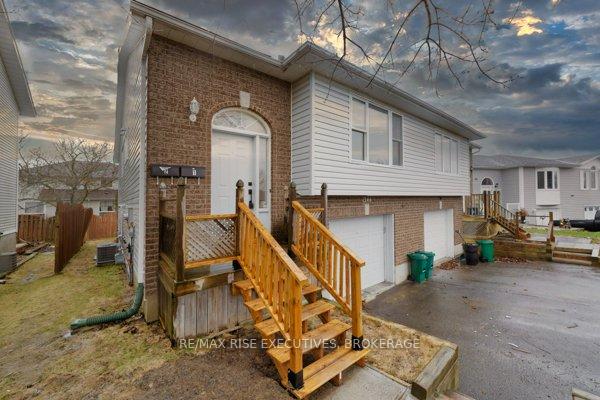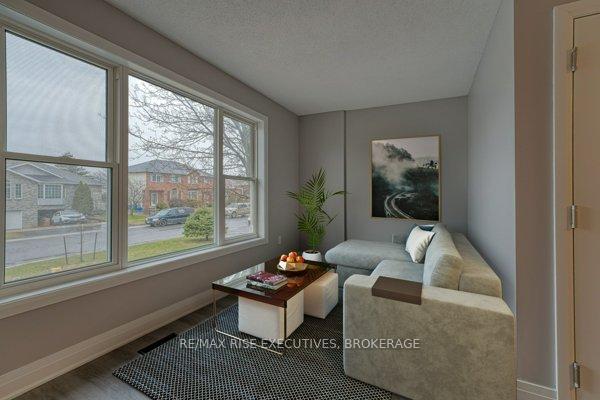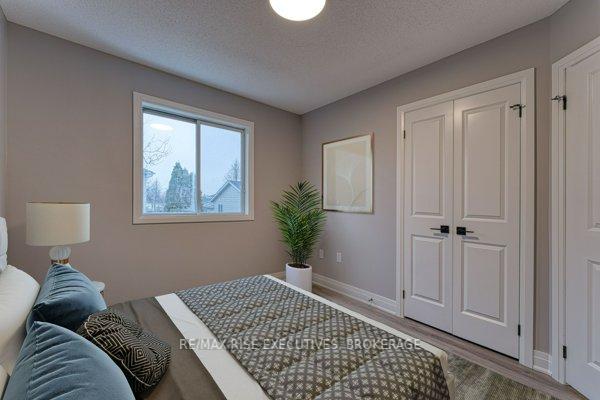$2,249
Available - For Rent
Listing ID: X11913363
1344 BRACKENWOOD Cres , Unit 1, Kingston, K7P 2W3, Ontario
| Welcome to your new home at 1344 Brackenwood Crescent! This newly renovated 3-bedroom,1-bathroom apartment is situated on the second floor and boasts modern finishes and bright, inviting rooms. The kitchen features sleek stainless steel appliances, making meal preparation a delight. This fantastic apartment is offered at $2,249 per month, plus utilities. Located in a vibrant west-end neighborhood, this apartment offers unparalleled convenience. You'll be just moments away from top-rated schools, the Cataraqui Centre, Invista Centre, and a variety of restaurants and shops. With its prime location and updated features, this apartment is the perfect place to call home. Don't miss out on the opportunity to live in this fantastic community! |
| Price | $2,249 |
| Address: | 1344 BRACKENWOOD Cres , Unit 1, Kingston, K7P 2W3, Ontario |
| Apt/Unit: | 1 |
| Lot Size: | 31.56 x 92.42 (Feet) |
| Acreage: | < .50 |
| Directions/Cross Streets: | Cataraqui Woods Dr to Birchwood Dr to Brackenwood Cres |
| Rooms: | 7 |
| Rooms +: | 0 |
| Bedrooms: | 3 |
| Bedrooms +: | 0 |
| Kitchens: | 1 |
| Kitchens +: | 0 |
| Family Room: | N |
| Basement: | Other, Part Bsmt |
| Furnished: | N |
| Property Type: | Duplex |
| Style: | Bungalow-Raised |
| Exterior: | Brick, Vinyl Siding |
| Garage Type: | Other |
| (Parking/)Drive: | Private |
| Drive Parking Spaces: | 1 |
| Pool: | None |
| Private Entrance: | Y |
| Fireplace/Stove: | N |
| Heat Source: | Gas |
| Heat Type: | Forced Air |
| Central Air Conditioning: | Central Air |
| Central Vac: | N |
| Elevator Lift: | N |
| Sewers: | Sewers |
| Water: | Municipal |
| Although the information displayed is believed to be accurate, no warranties or representations are made of any kind. |
| RE/MAX RISE EXECUTIVES, BROKERAGE |
|
|

Dir:
1-866-382-2968
Bus:
416-548-7854
Fax:
416-981-7184
| Virtual Tour | Book Showing | Email a Friend |
Jump To:
At a Glance:
| Type: | Freehold - Duplex |
| Area: | Frontenac |
| Municipality: | Kingston |
| Neighbourhood: | City Northwest |
| Style: | Bungalow-Raised |
| Lot Size: | 31.56 x 92.42(Feet) |
| Beds: | 3 |
| Baths: | 1 |
| Fireplace: | N |
| Pool: | None |
Locatin Map:
- Color Examples
- Green
- Black and Gold
- Dark Navy Blue And Gold
- Cyan
- Black
- Purple
- Gray
- Blue and Black
- Orange and Black
- Red
- Magenta
- Gold
- Device Examples

