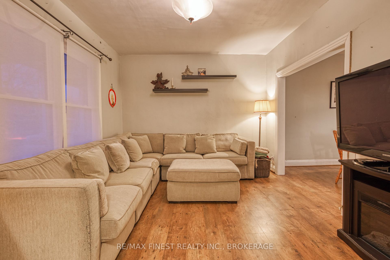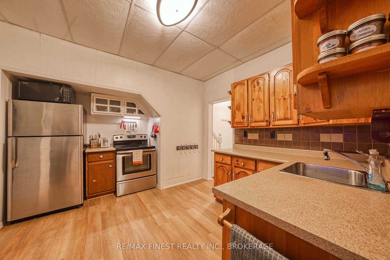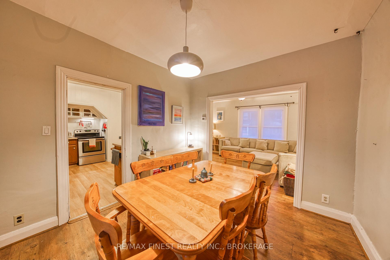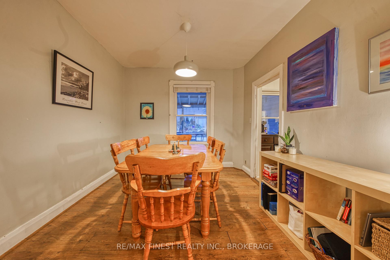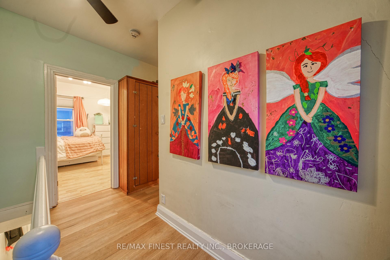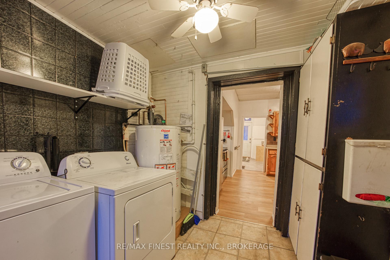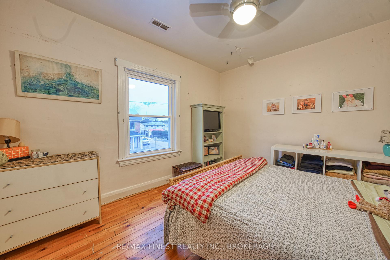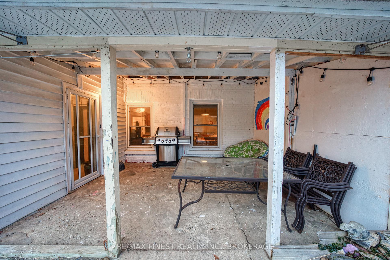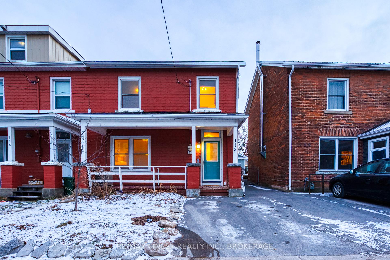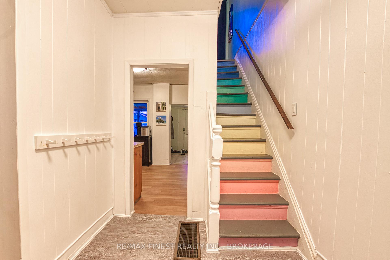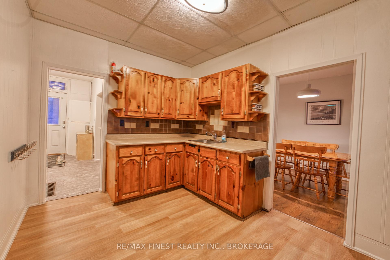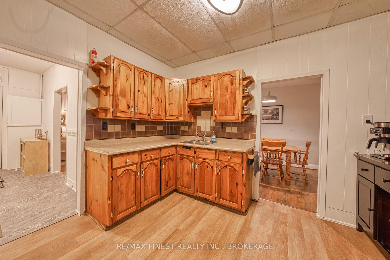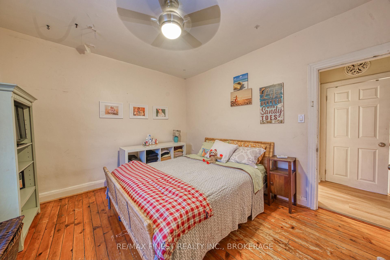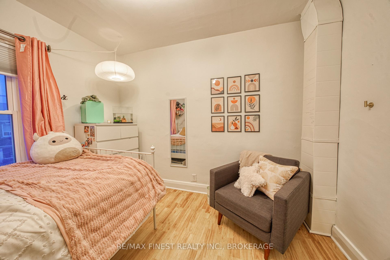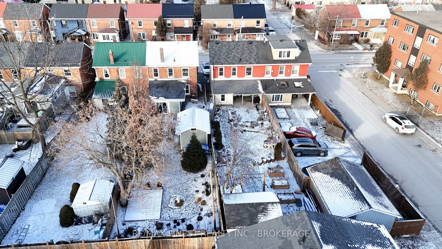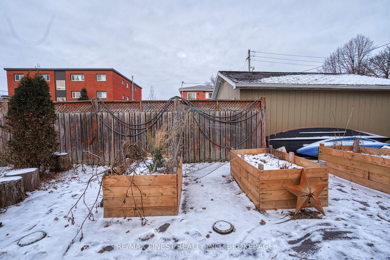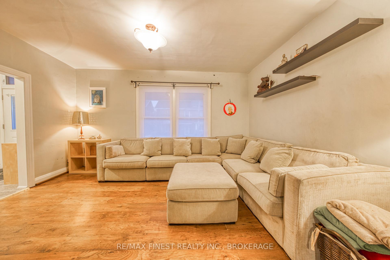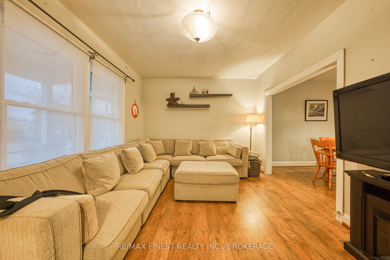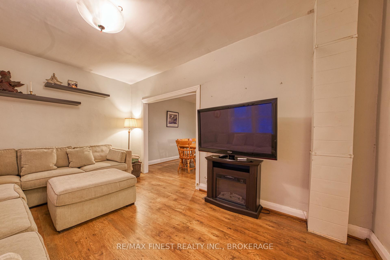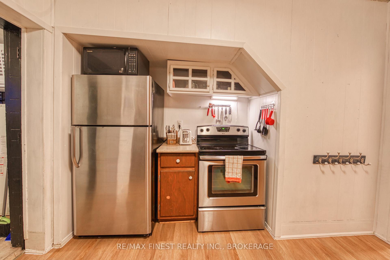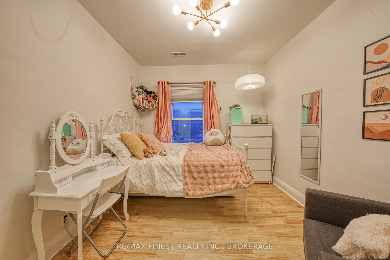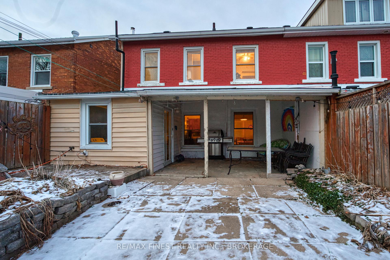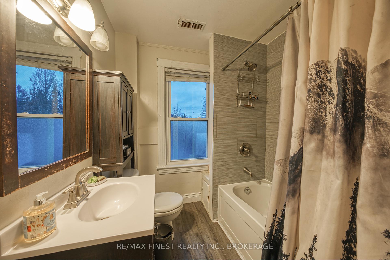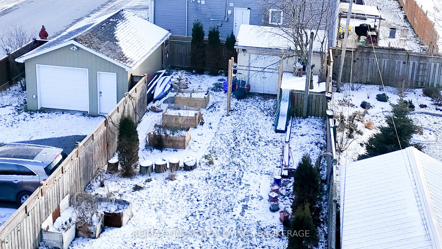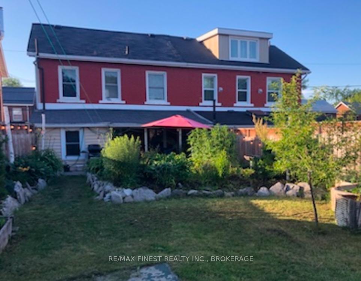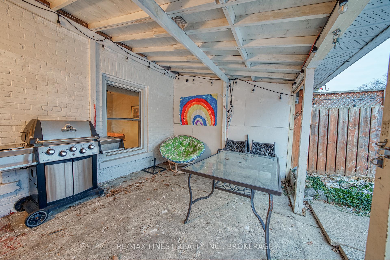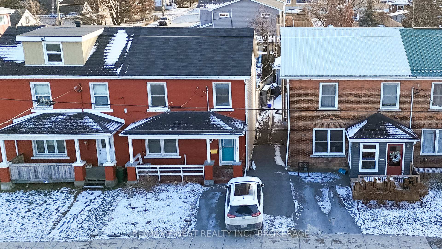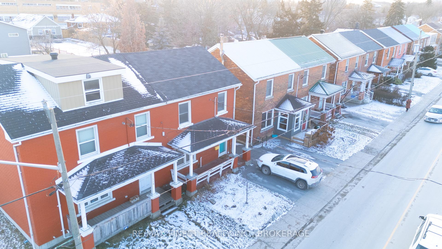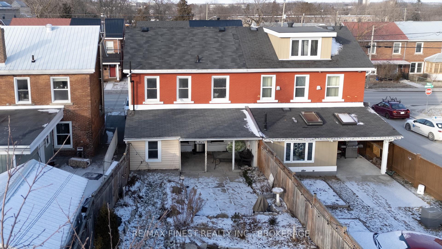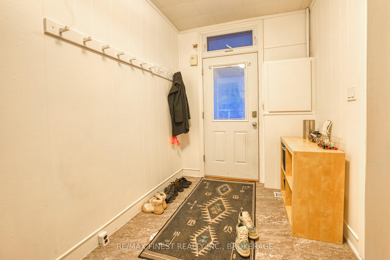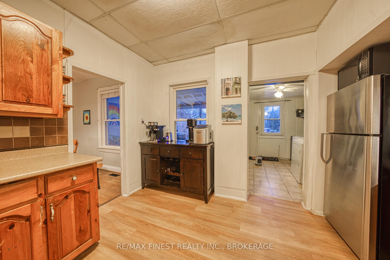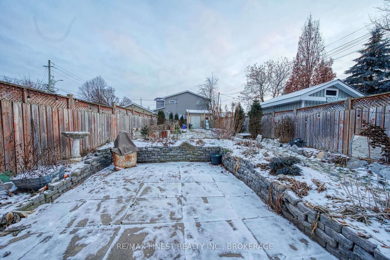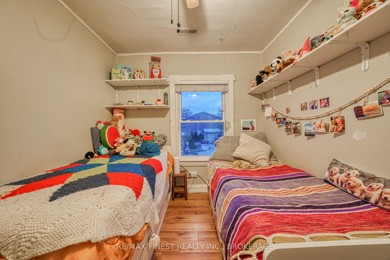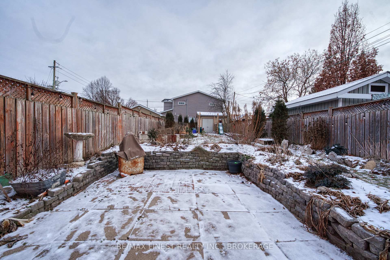$399,900
Available - For Sale
Listing ID: X11914154
118 Stephen St North , Kingston, K7K 2C7, Ontario
| Escape expensive rent and embrace downtown living in this loveable 3-bedroom home! Imagine steps from Skeleton Park, Daughters General Store, the Regiopolis School, the Memorial Centre Farmer's Market, and the city's best late-night donuts all without the hassle of a car. This centrally located 3 bedroom home boasts a new roof and furnace, even offers A/C, plus a large backyard complete with a shed/workshop and a spacious 140 sq ft covered patio. Perennial gardens make for a gardeners dream in the fully fenced private yard. Priced to sell, this is your chance to own a piece of downtown! Call today for a viewing. |
| Extras: Please see document section for deposit information. Schedule B to be included with all offers. |
| Price | $399,900 |
| Taxes: | $2986.20 |
| Address: | 118 Stephen St North , Kingston, K7K 2C7, Ontario |
| Lot Size: | 27.72 x 140.00 (Feet) |
| Acreage: | < .50 |
| Directions/Cross Streets: | Stephen & Cowdy |
| Rooms: | 9 |
| Bedrooms: | 3 |
| Bedrooms +: | |
| Kitchens: | 1 |
| Family Room: | N |
| Basement: | Crawl Space |
| Approximatly Age: | 100+ |
| Property Type: | Att/Row/Twnhouse |
| Style: | 2-Storey |
| Exterior: | Brick |
| Garage Type: | None |
| (Parking/)Drive: | None |
| Drive Parking Spaces: | 0 |
| Pool: | None |
| Approximatly Age: | 100+ |
| Fireplace/Stove: | N |
| Heat Source: | Gas |
| Heat Type: | Forced Air |
| Central Air Conditioning: | Central Air |
| Central Vac: | N |
| Sewers: | Sewers |
| Water: | Municipal |
| Utilities-Cable: | Y |
| Utilities-Hydro: | Y |
| Utilities-Gas: | Y |
| Utilities-Telephone: | Y |
$
%
Years
This calculator is for demonstration purposes only. Always consult a professional
financial advisor before making personal financial decisions.
| Although the information displayed is believed to be accurate, no warranties or representations are made of any kind. |
| RE/MAX FINEST REALTY INC., BROKERAGE |
|
|

Dir:
1-866-382-2968
Bus:
416-548-7854
Fax:
416-981-7184
| Book Showing | Email a Friend |
Jump To:
At a Glance:
| Type: | Freehold - Att/Row/Twnhouse |
| Area: | Frontenac |
| Municipality: | Kingston |
| Neighbourhood: | East of Sir John A. Blvd |
| Style: | 2-Storey |
| Lot Size: | 27.72 x 140.00(Feet) |
| Approximate Age: | 100+ |
| Tax: | $2,986.2 |
| Beds: | 3 |
| Baths: | 1 |
| Fireplace: | N |
| Pool: | None |
Locatin Map:
Payment Calculator:
- Color Examples
- Green
- Black and Gold
- Dark Navy Blue And Gold
- Cyan
- Black
- Purple
- Gray
- Blue and Black
- Orange and Black
- Red
- Magenta
- Gold
- Device Examples

