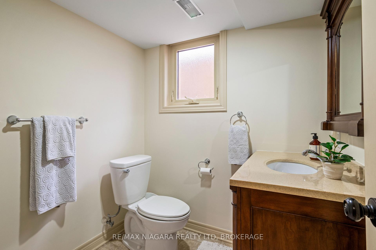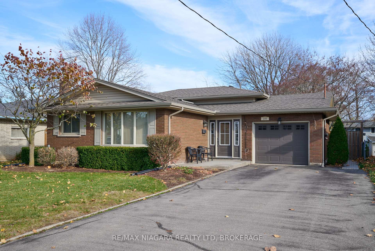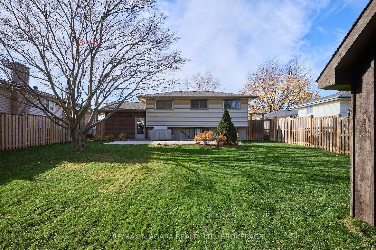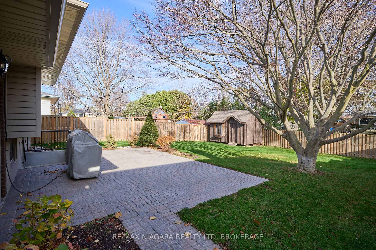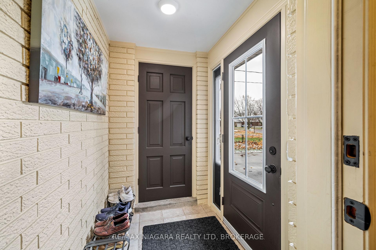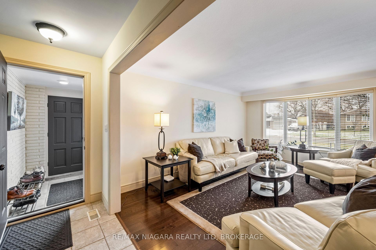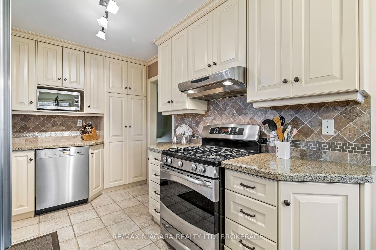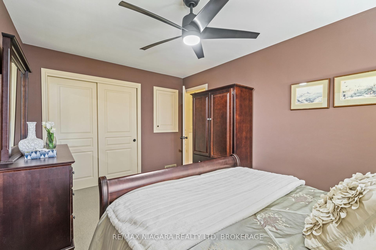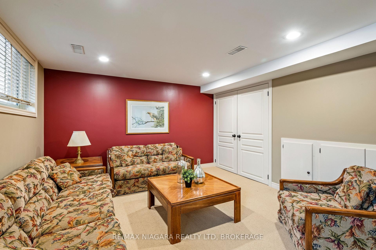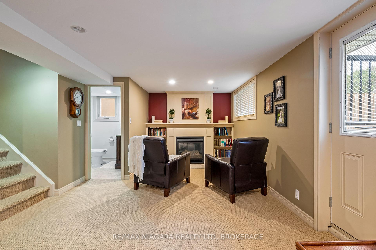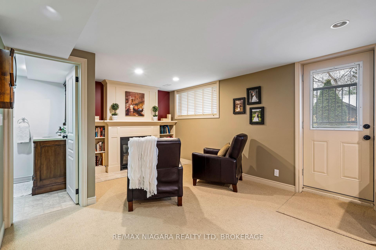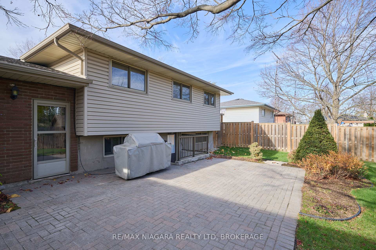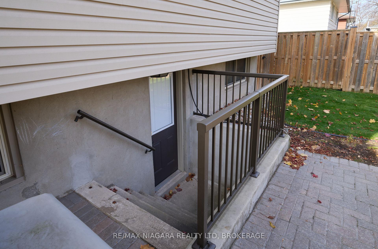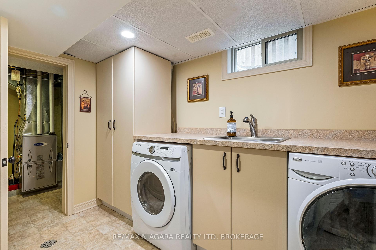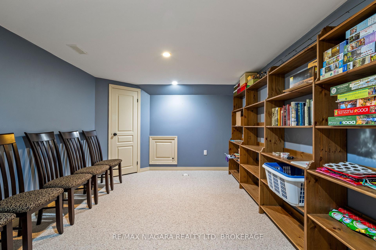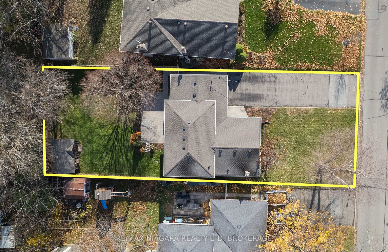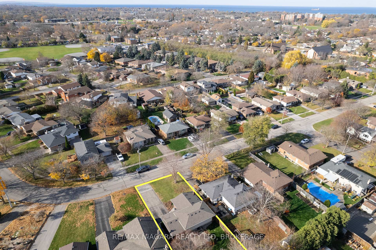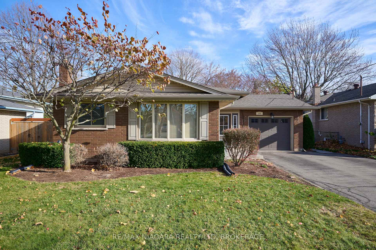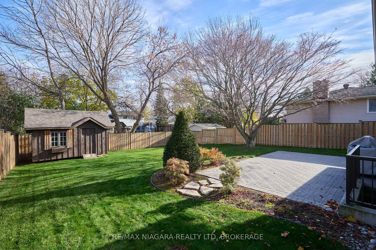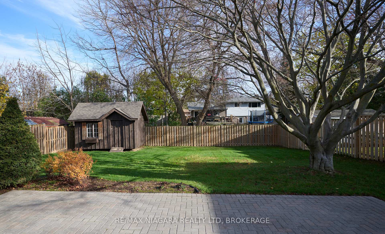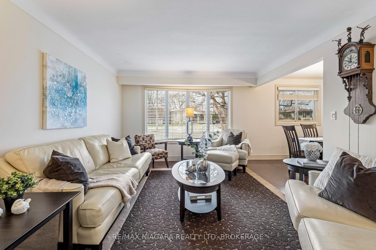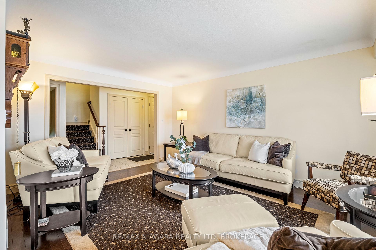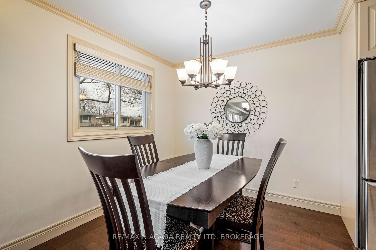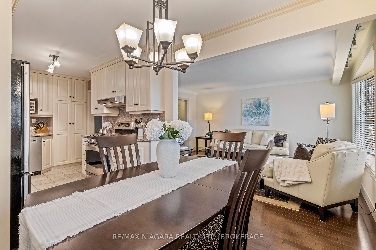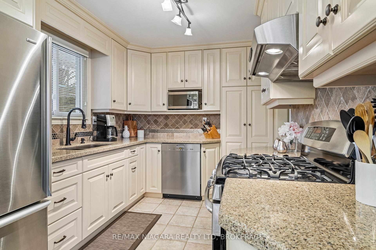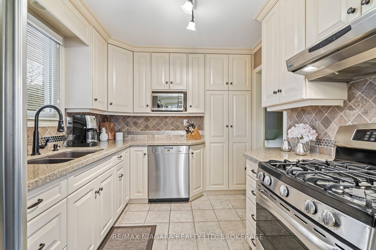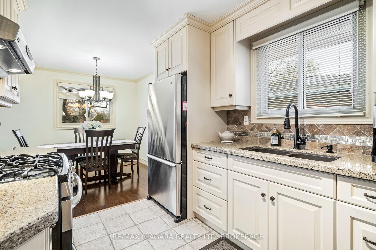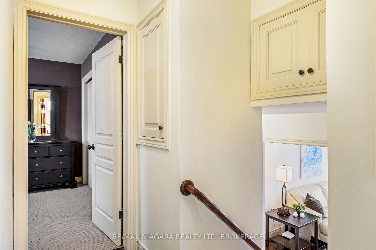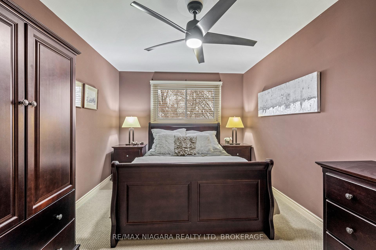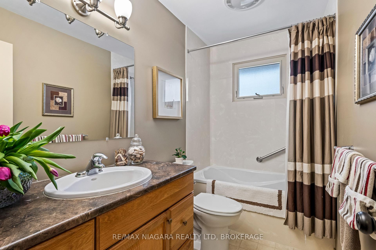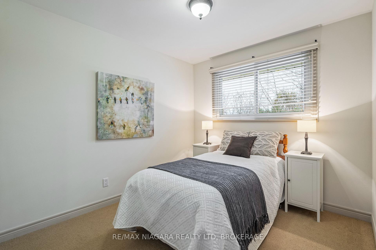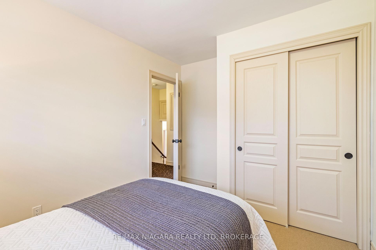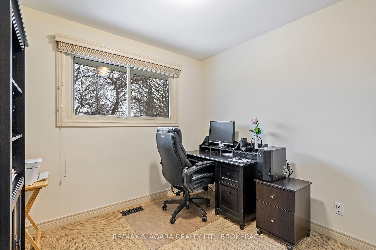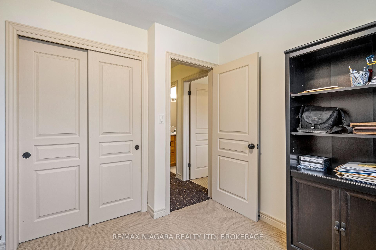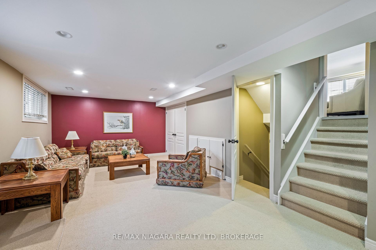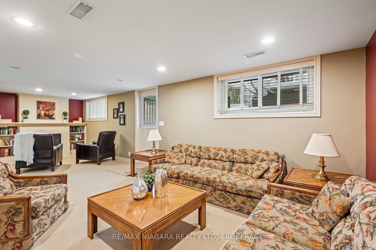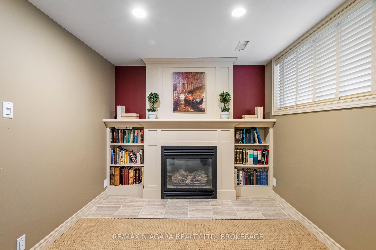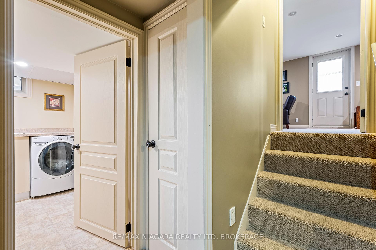$760,000
Available - For Sale
Listing ID: X11882720
100 Sherman Dr , St. Catharines, L2N 2L5, Ontario
| Welcome to 100 Sherman Dr. Located on a quiet, family friendly street in north St. Catharines, this wonderful home is completely move-in ready. With three bedrooms upstairs, two bathrooms, and both a living room and a cozy family room with a gas fireplace, you'll have lots of room for your family to spread out. Or, with a separate back entrance to the lower level, it could quite easily be transformed into an in-law suite for extended family living. So many updates have been done in the past 10 years, including the kitchen with granite countertops, hardwood floors and carpets, trim, doors, insulation in the attic and exterior walls, gas fireplace in rec room, exterior siding and eavestroughs, facia, soffits, a lawn sprinkler system was installed, furnace and air conditioner were replaced, roof was redone with 40 year shingles, garage was insulated, and so much more. The spacious back yard is completely fenced in- perfect for kids and pets, and there's a large patio to entertain family and friends. This home has been meticulously cared for by the same owners for almost 35 years, and is ready for a new family to enjoy! |
| Price | $760,000 |
| Taxes: | $4710.32 |
| Assessment: | $280000 |
| Assessment Year: | 2024 |
| Address: | 100 Sherman Dr , St. Catharines, L2N 2L5, Ontario |
| Lot Size: | 55.00 x 139.44 (Feet) |
| Acreage: | < .50 |
| Directions/Cross Streets: | Linwell Rd. |
| Rooms: | 6 |
| Rooms +: | 5 |
| Bedrooms: | 3 |
| Bedrooms +: | |
| Kitchens: | 1 |
| Family Room: | N |
| Basement: | Finished, W/O |
| Approximatly Age: | 51-99 |
| Property Type: | Detached |
| Style: | Backsplit 4 |
| Exterior: | Brick, Vinyl Siding |
| Garage Type: | Attached |
| (Parking/)Drive: | Pvt Double |
| Drive Parking Spaces: | 4 |
| Pool: | None |
| Other Structures: | Garden Shed |
| Approximatly Age: | 51-99 |
| Approximatly Square Footage: | 700-1100 |
| Property Features: | Library, Park, Place Of Worship, Public Transit, School, School Bus Route |
| Fireplace/Stove: | Y |
| Heat Source: | Gas |
| Heat Type: | Forced Air |
| Central Air Conditioning: | Central Air |
| Central Vac: | Y |
| Laundry Level: | Lower |
| Sewers: | Sewers |
| Water: | Municipal |
$
%
Years
This calculator is for demonstration purposes only. Always consult a professional
financial advisor before making personal financial decisions.
| Although the information displayed is believed to be accurate, no warranties or representations are made of any kind. |
| RE/MAX NIAGARA REALTY LTD, BROKERAGE |
|
|

Dir:
1-866-382-2968
Bus:
416-548-7854
Fax:
416-981-7184
| Virtual Tour | Book Showing | Email a Friend |
Jump To:
At a Glance:
| Type: | Freehold - Detached |
| Area: | Niagara |
| Municipality: | St. Catharines |
| Neighbourhood: | 443 - Lakeport |
| Style: | Backsplit 4 |
| Lot Size: | 55.00 x 139.44(Feet) |
| Approximate Age: | 51-99 |
| Tax: | $4,710.32 |
| Beds: | 3 |
| Baths: | 2 |
| Fireplace: | Y |
| Pool: | None |
Locatin Map:
Payment Calculator:
- Color Examples
- Green
- Black and Gold
- Dark Navy Blue And Gold
- Cyan
- Black
- Purple
- Gray
- Blue and Black
- Orange and Black
- Red
- Magenta
- Gold
- Device Examples

