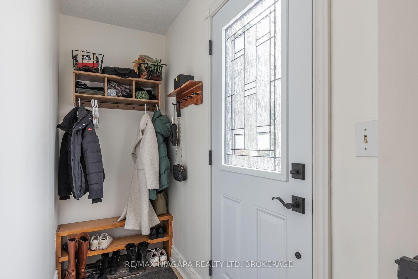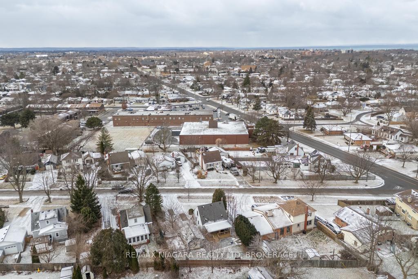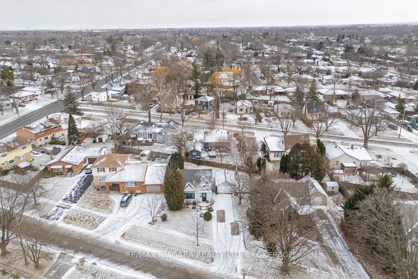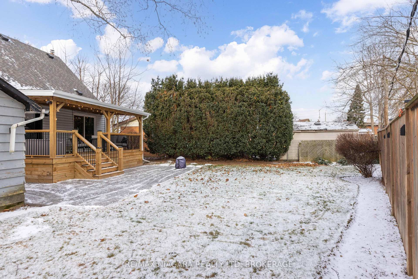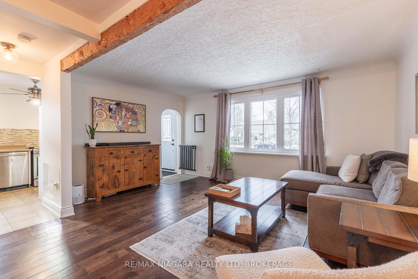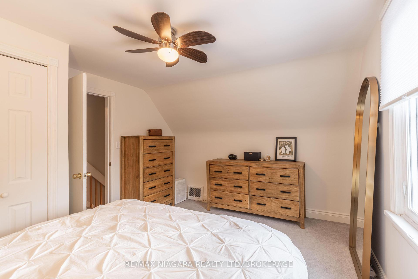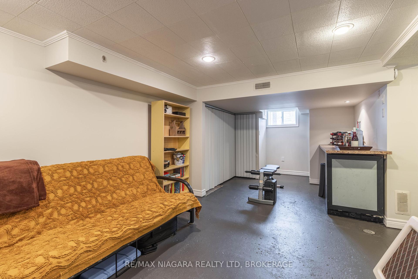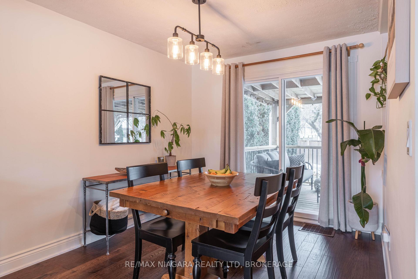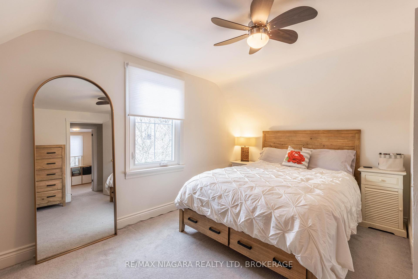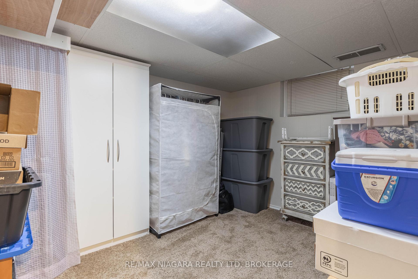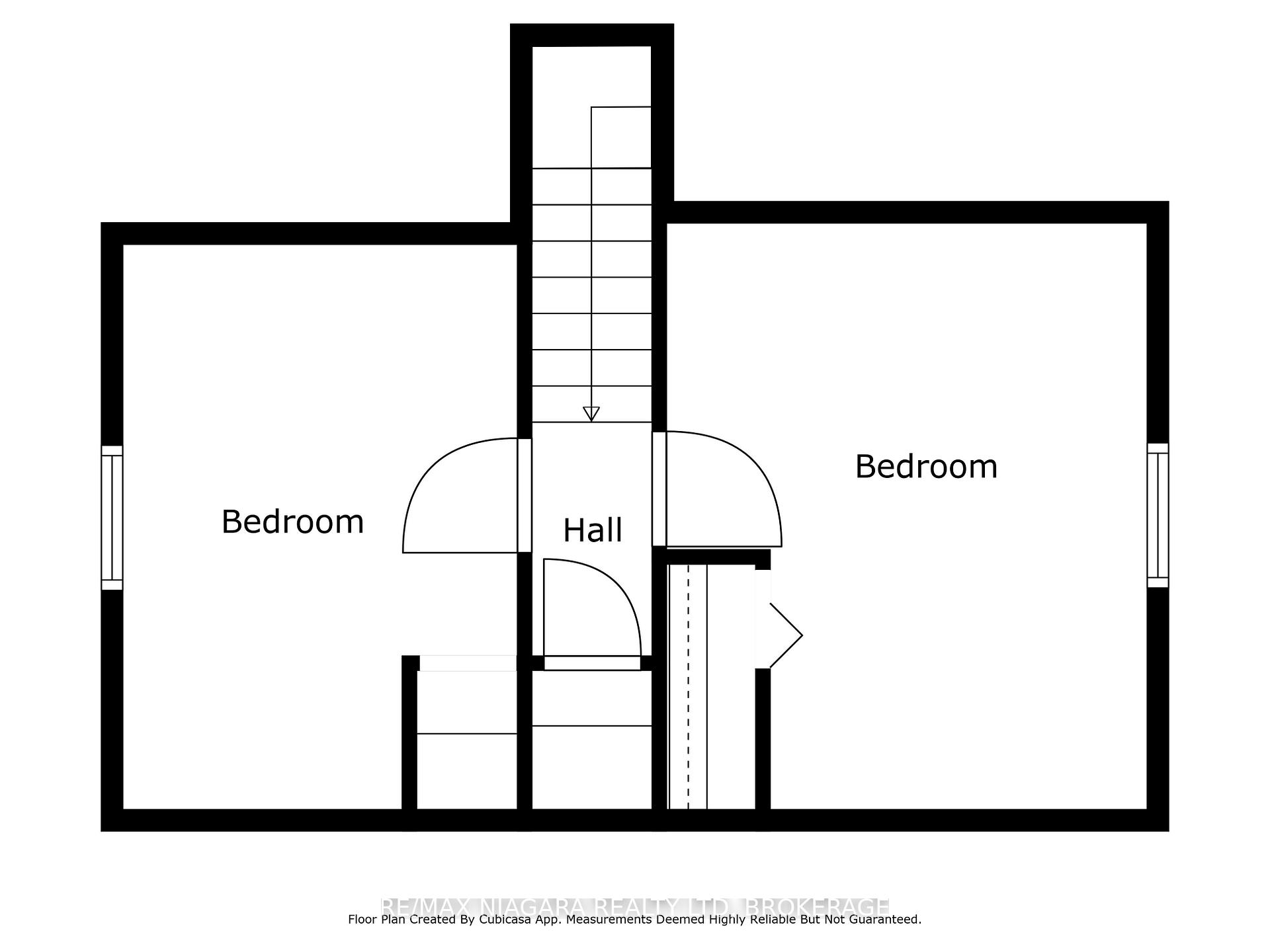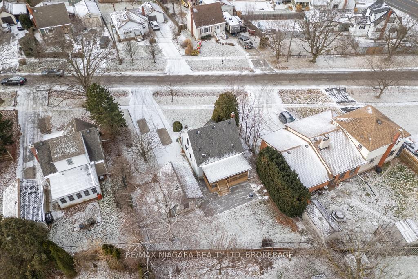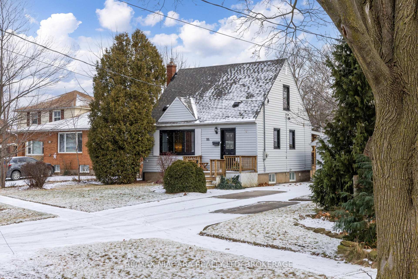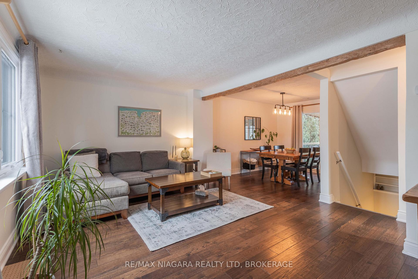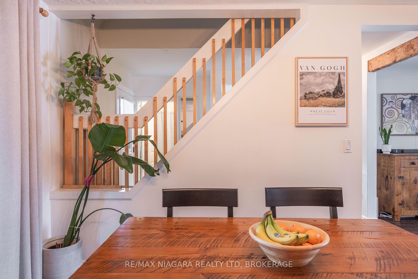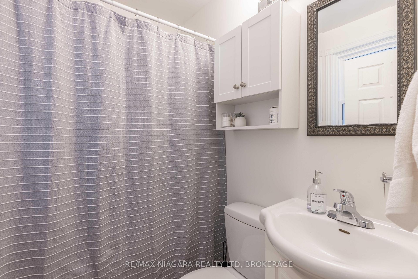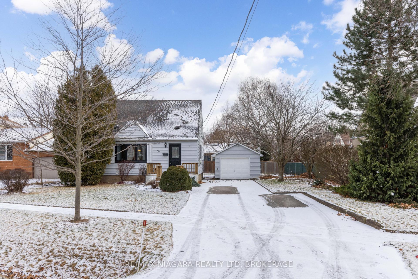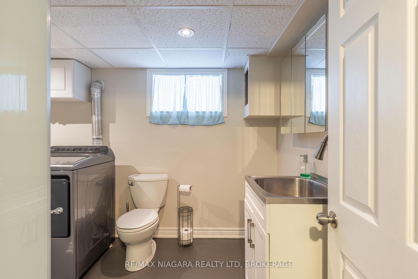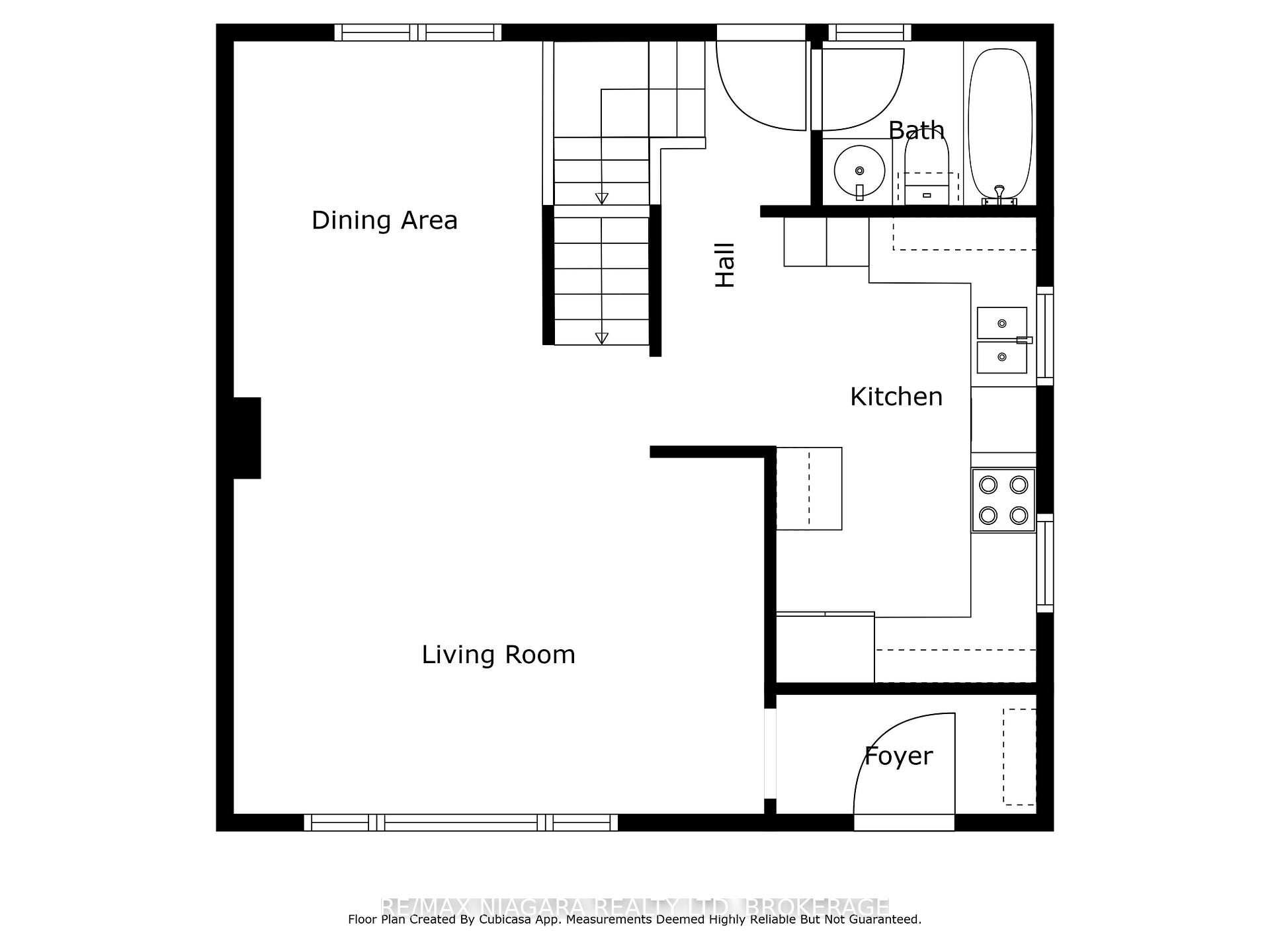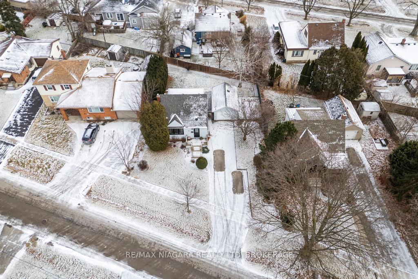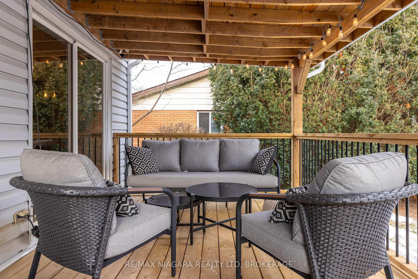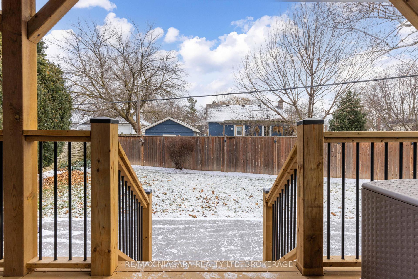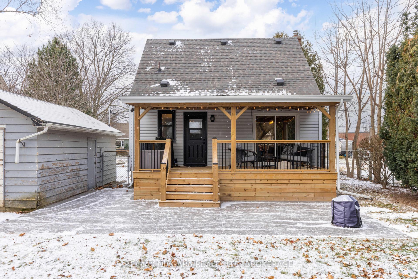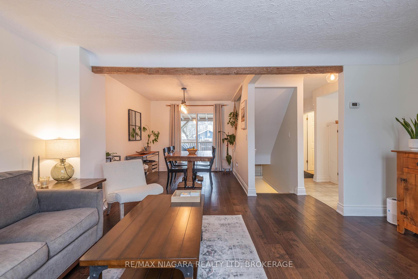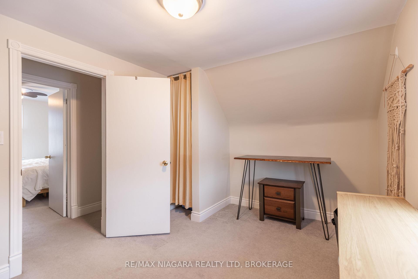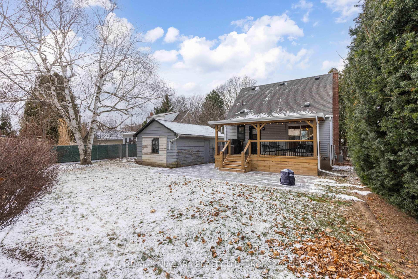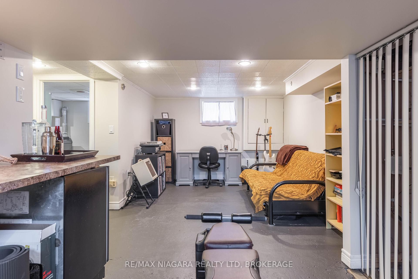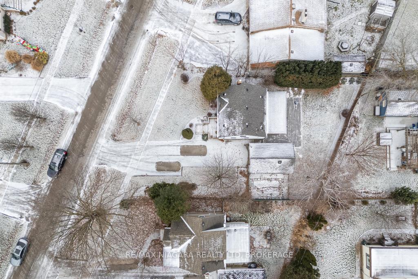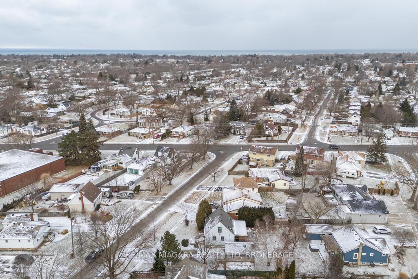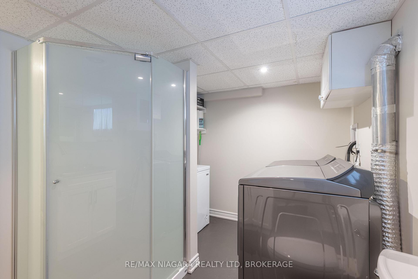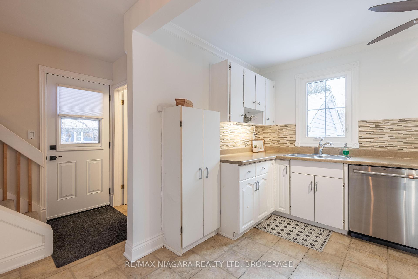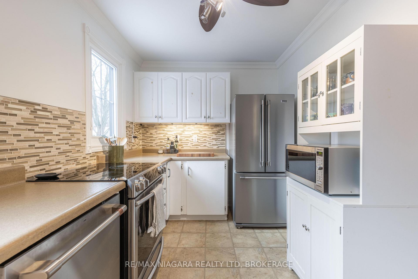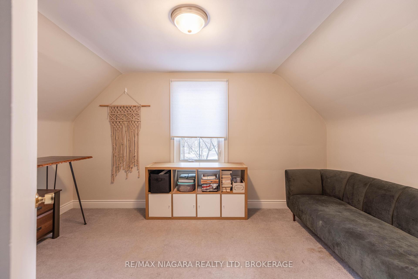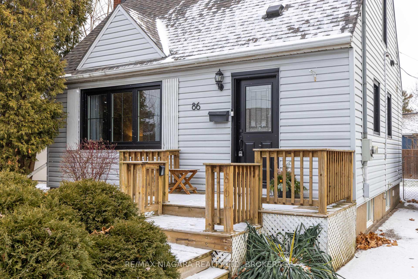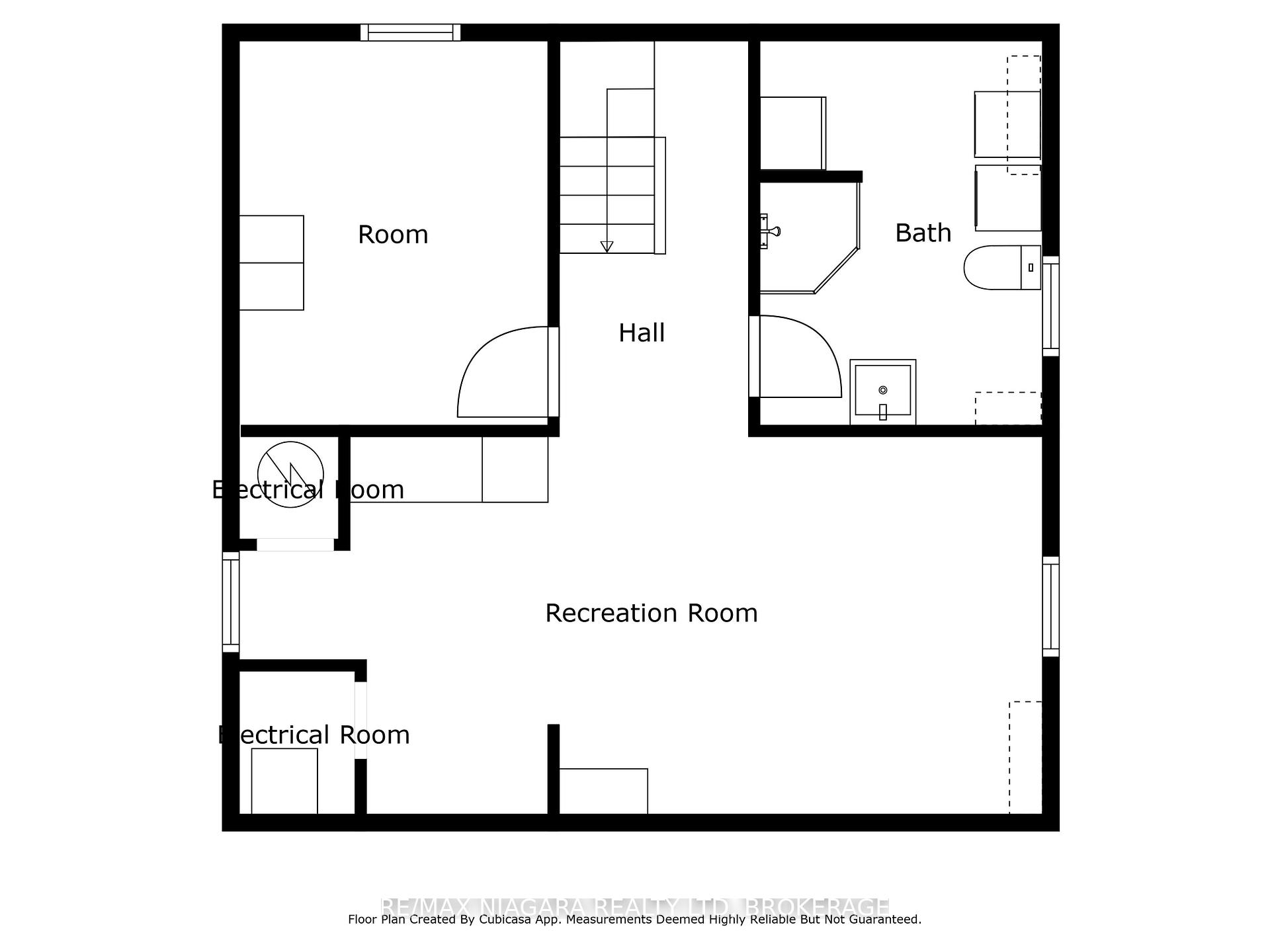$610,000
Available - For Sale
Listing ID: X11912471
86 Devon Rd , St. Catharines, L2N 1X6, Ontario
| Welcome to this charming one-and-a-half-story home nestled in St. Catharines' desirable north end neighborhood. Recently updated with all new windows and entry doors in 2024, this residence offers a perfect blend of comfort and modern convenience.Step inside to discover gleaming hardwood floors throughout the living and dining rooms. The dining area features a brand-new covered deck accessed through a patio door, providing a perfect spot for outdoor entertaining. The well-appointed kitchen comes complete with stainless steel appliances and ample counter space for culinary adventures.Upstairs, you'll find two comfortable bedrooms, while the finished basement presents a versatile space including a third bedroom or home office, an inviting recreation room with a bar area, and a convenient combination laundry room and three-piece bathroom.Located on a picturesque tree-lined street, this home offers easy access to everything the community has to offer. Enjoy proximity to Walker's Creek Park, excellent schools, and scenic walking paths. The historic Port Dalhousie area, with its beaches and amenities, is just minutes away, and the Welland Canals Parkway provides additional recreational opportunities.Perfect for families or professionals seeking a well-maintained home in an established neighborhood, this property combines modern updates with timeless appeal, making it an ideal place to call home. |
| Price | $610,000 |
| Taxes: | $3785.07 |
| Assessment Year: | 2024 |
| Address: | 86 Devon Rd , St. Catharines, L2N 1X6, Ontario |
| Lot Size: | 75.00 x 108.00 (Feet) |
| Directions/Cross Streets: | Linwell |
| Rooms: | 9 |
| Bedrooms: | 2 |
| Bedrooms +: | 1 |
| Kitchens: | 1 |
| Family Room: | Y |
| Basement: | Finished |
| Approximatly Age: | 51-99 |
| Property Type: | Detached |
| Style: | 1 1/2 Storey |
| Exterior: | Vinyl Siding |
| Garage Type: | Detached |
| (Parking/)Drive: | Pvt Double |
| Drive Parking Spaces: | 3 |
| Pool: | None |
| Approximatly Age: | 51-99 |
| Approximatly Square Footage: | 700-1100 |
| Fireplace/Stove: | N |
| Heat Source: | Gas |
| Heat Type: | Forced Air |
| Central Air Conditioning: | Central Air |
| Central Vac: | N |
| Laundry Level: | Lower |
| Elevator Lift: | N |
| Sewers: | Sewers |
| Water: | Municipal |
| Utilities-Cable: | A |
| Utilities-Hydro: | Y |
| Utilities-Gas: | Y |
| Utilities-Telephone: | A |
$
%
Years
This calculator is for demonstration purposes only. Always consult a professional
financial advisor before making personal financial decisions.
| Although the information displayed is believed to be accurate, no warranties or representations are made of any kind. |
| RE/MAX NIAGARA REALTY LTD, BROKERAGE |
|
|

Dir:
1-866-382-2968
Bus:
416-548-7854
Fax:
416-981-7184
| Book Showing | Email a Friend |
Jump To:
At a Glance:
| Type: | Freehold - Detached |
| Area: | Niagara |
| Municipality: | St. Catharines |
| Neighbourhood: | 442 - Vine/Linwell |
| Style: | 1 1/2 Storey |
| Lot Size: | 75.00 x 108.00(Feet) |
| Approximate Age: | 51-99 |
| Tax: | $3,785.07 |
| Beds: | 2+1 |
| Baths: | 2 |
| Fireplace: | N |
| Pool: | None |
Locatin Map:
Payment Calculator:
- Color Examples
- Green
- Black and Gold
- Dark Navy Blue And Gold
- Cyan
- Black
- Purple
- Gray
- Blue and Black
- Orange and Black
- Red
- Magenta
- Gold
- Device Examples

