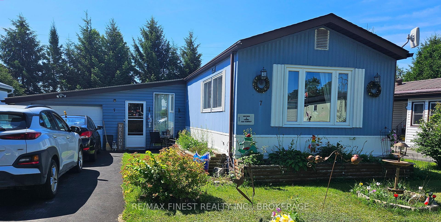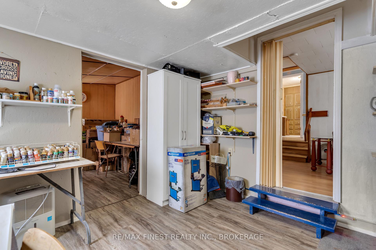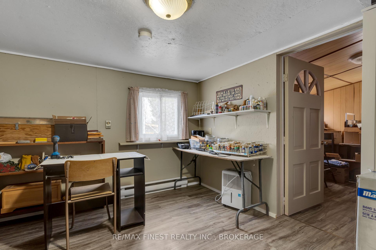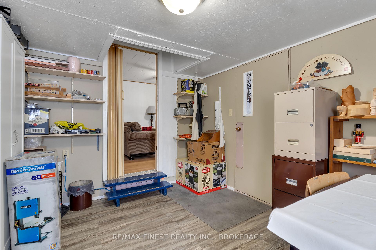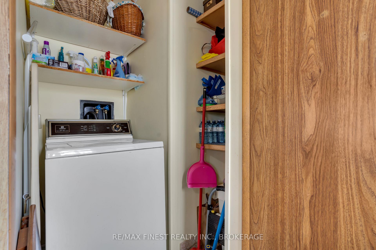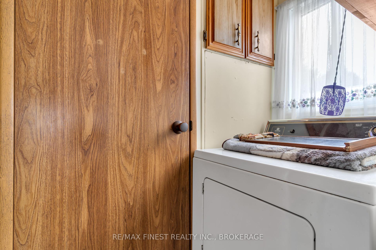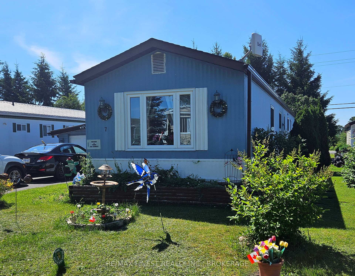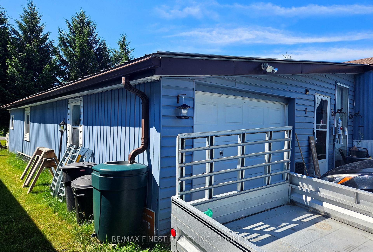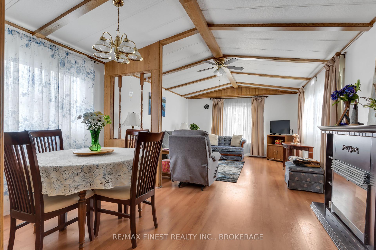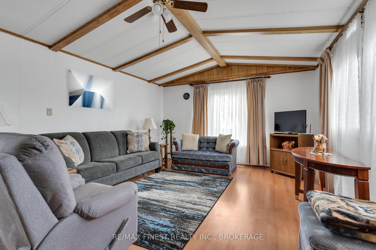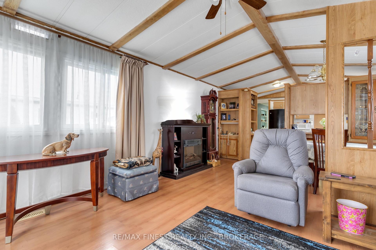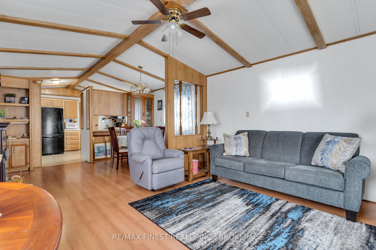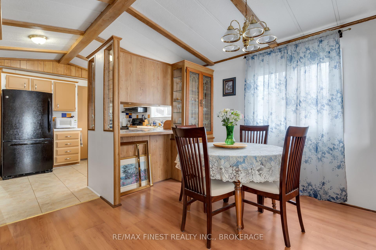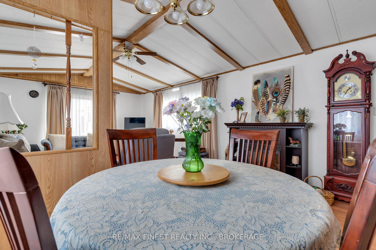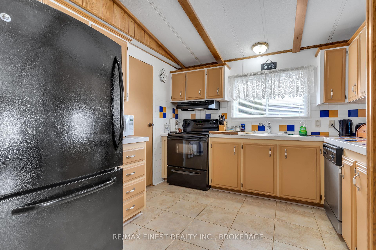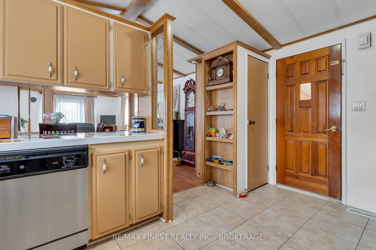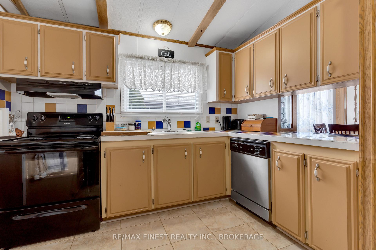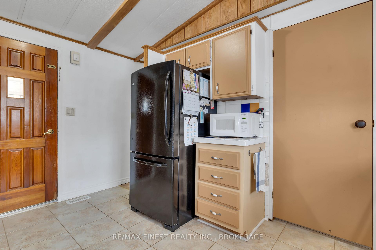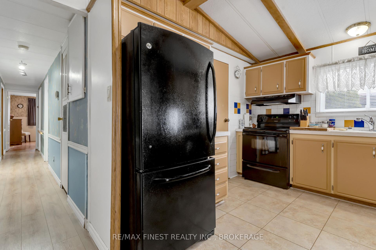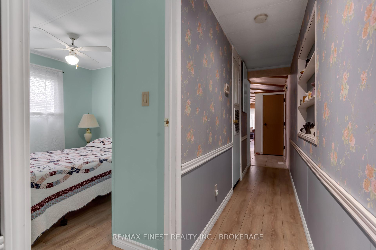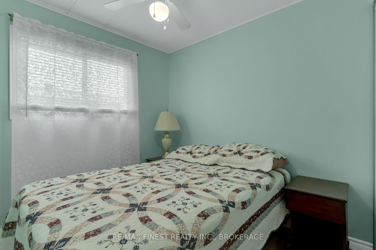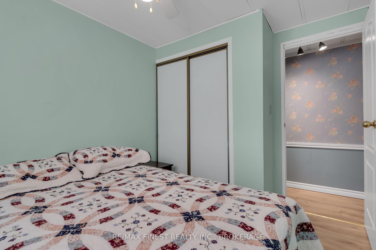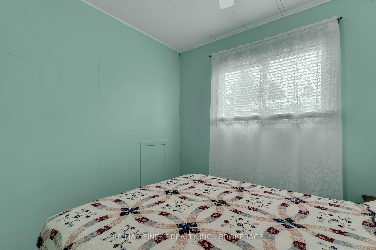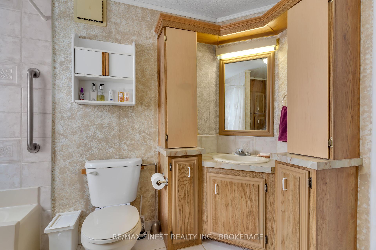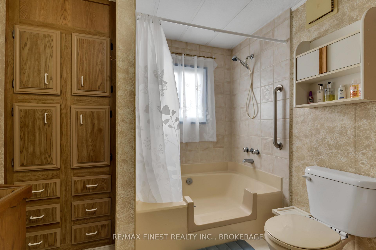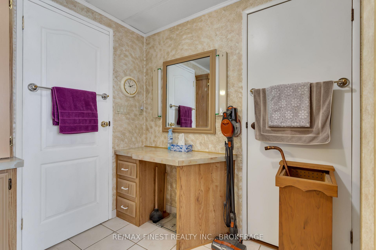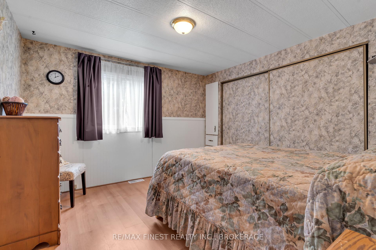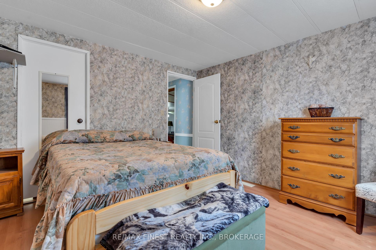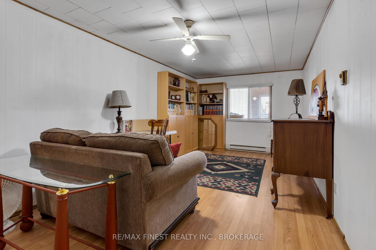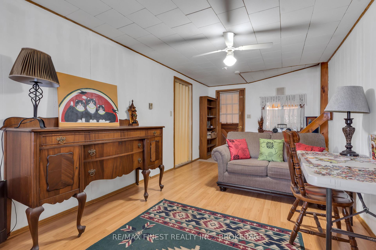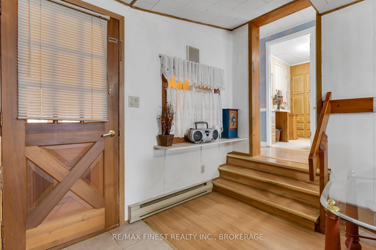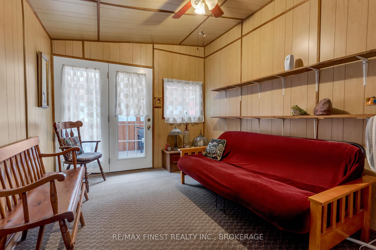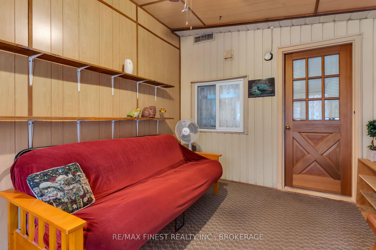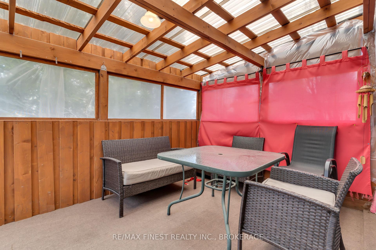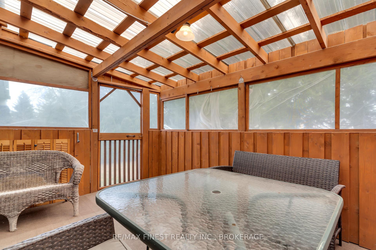$336,000
Available - For Sale
Listing ID: X11914938
7 CEDAR St , Greater Napanee, K7R 3L1, Ontario
| An economical lifestyle just minutes from downtown Napanee and Good Year. Enjoy year-round living in this well maintained double wide modular home with park like rear yard, storage rooms, a garage, and a storage shed, has all the rooms a person needs. you'll be deceived buy the amount of space in this particular model with a family room that "could" become a 3rd bedroom, a hobby room completely separate from your living space, a mudroom off the garage and then still more rooms for storage. The kitchen also houses the laundry room in an enclosed space where you can just close the door if guests stop by. The living and dining space is light and bright with both east and west exposure. The garage can easily accommodate a car and space for tools and it's easy access through the mudroom away from the elements. The front door has a breezeway for recycling containers, and a place to shed shoes and umbrellas. Want to be pleasantly surprised at both space and such a great place to live, call your favourite Realtor for an appointment. Please note that new owners must be approve by the park owner. Richmond Park favours owners 50+. Land lease fees $592.00 Per month plus taxes |
| Price | $336,000 |
| Taxes: | $707.84 |
| Address: | 7 CEDAR St , Greater Napanee, K7R 3L1, Ontario |
| Acreage: | < .50 |
| Directions/Cross Streets: | Hwy #41 N of Napanee. Left on Drive-In Road, right on Maple Drive. |
| Rooms: | 9 |
| Rooms +: | 0 |
| Bedrooms: | 2 |
| Bedrooms +: | 0 |
| Kitchens: | 1 |
| Kitchens +: | 0 |
| Family Room: | Y |
| Basement: | None |
| Approximatly Age: | 31-50 |
| Property Type: | Mobile/Trailer |
| Style: | Bungalow |
| Exterior: | Alum Siding |
| Garage Type: | Attached |
| (Parking/)Drive: | Private |
| Drive Parking Spaces: | 2 |
| Pool: | None |
| Other Structures: | Garden Shed |
| Approximatly Age: | 31-50 |
| Fireplace/Stove: | N |
| Heat Source: | Electric |
| Heat Type: | Forced Air |
| Central Air Conditioning: | Central Air |
| Central Vac: | N |
| Laundry Level: | Main |
| Elevator Lift: | N |
| Sewers: | Sewers |
| Water: | Municipal |
| Utilities-Cable: | A |
| Utilities-Hydro: | Y |
| Utilities-Gas: | A |
| Utilities-Telephone: | Y |
$
%
Years
This calculator is for demonstration purposes only. Always consult a professional
financial advisor before making personal financial decisions.
| Although the information displayed is believed to be accurate, no warranties or representations are made of any kind. |
| RE/MAX FINEST REALTY INC., BROKERAGE |
|
|

Dir:
1-866-382-2968
Bus:
416-548-7854
Fax:
416-981-7184
| Book Showing | Email a Friend |
Jump To:
At a Glance:
| Type: | Freehold - Mobile/Trailer |
| Area: | Lennox & Addington |
| Municipality: | Greater Napanee |
| Neighbourhood: | Greater Napanee |
| Style: | Bungalow |
| Approximate Age: | 31-50 |
| Tax: | $707.84 |
| Beds: | 2 |
| Baths: | 1 |
| Fireplace: | N |
| Pool: | None |
Locatin Map:
Payment Calculator:
- Color Examples
- Green
- Black and Gold
- Dark Navy Blue And Gold
- Cyan
- Black
- Purple
- Gray
- Blue and Black
- Orange and Black
- Red
- Magenta
- Gold
- Device Examples

